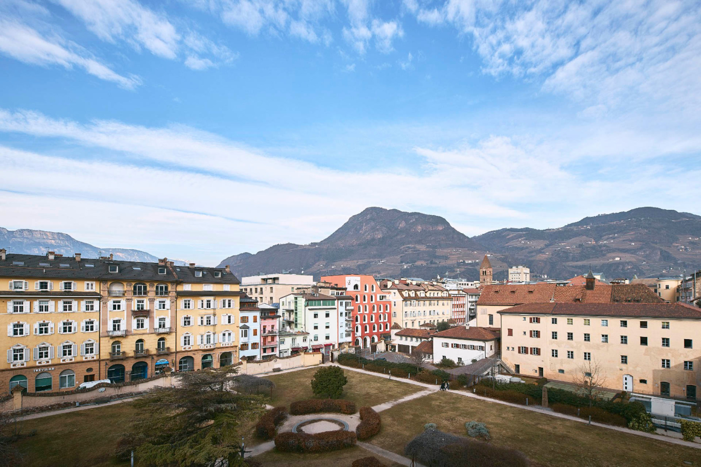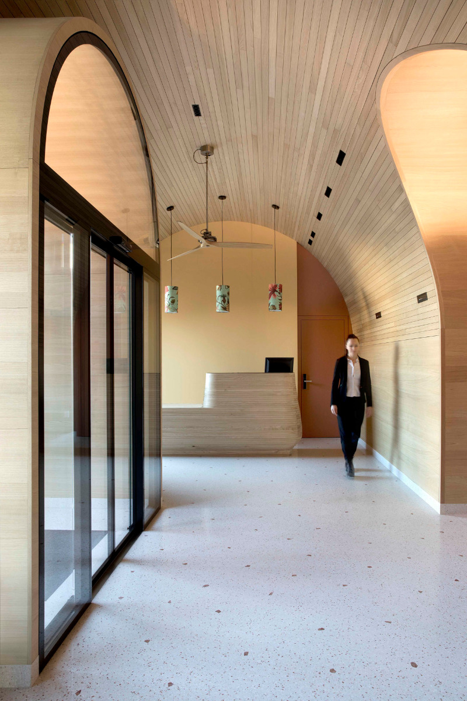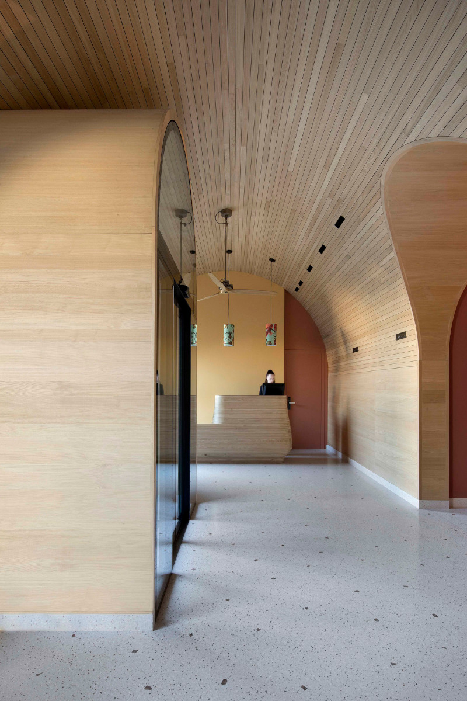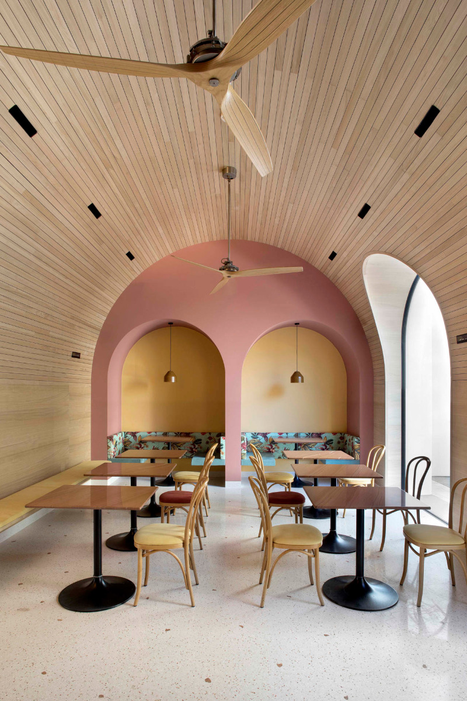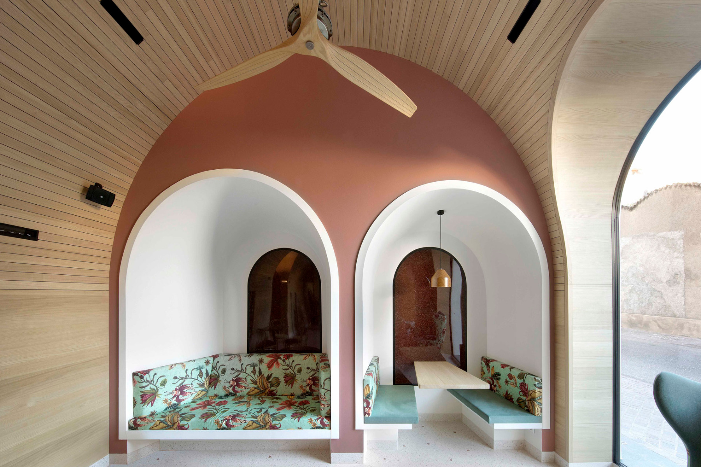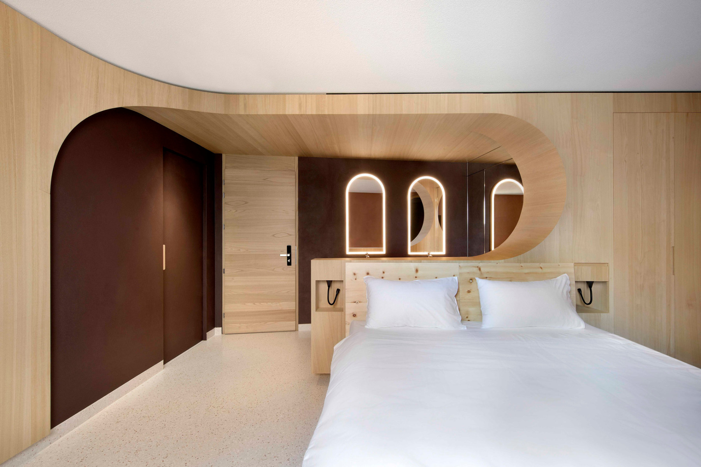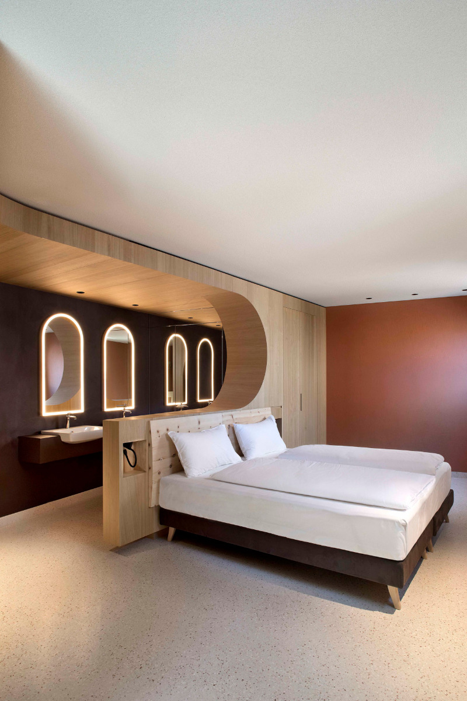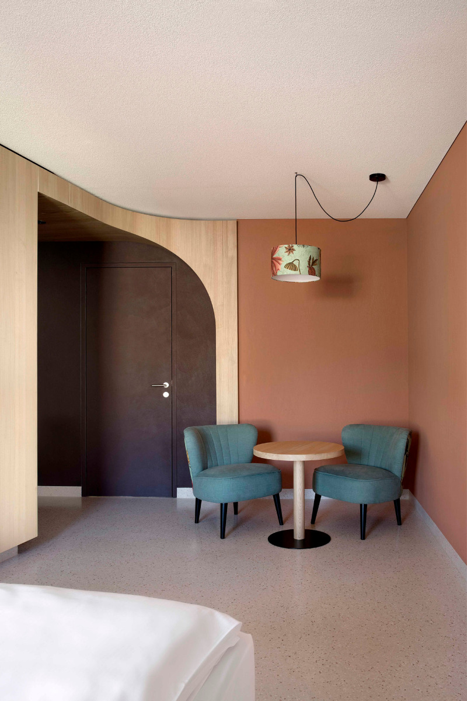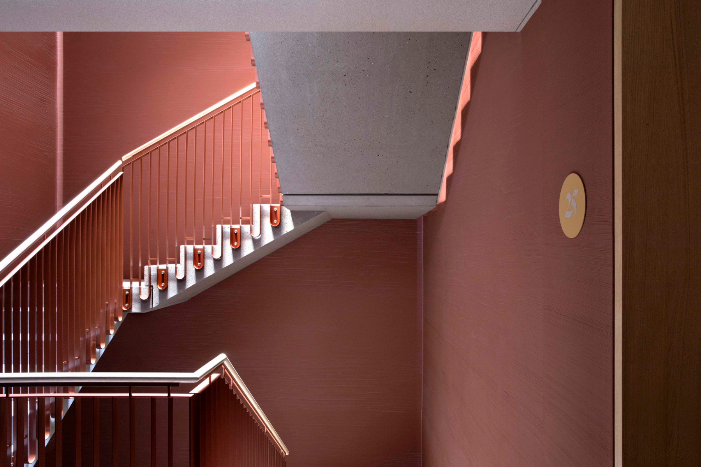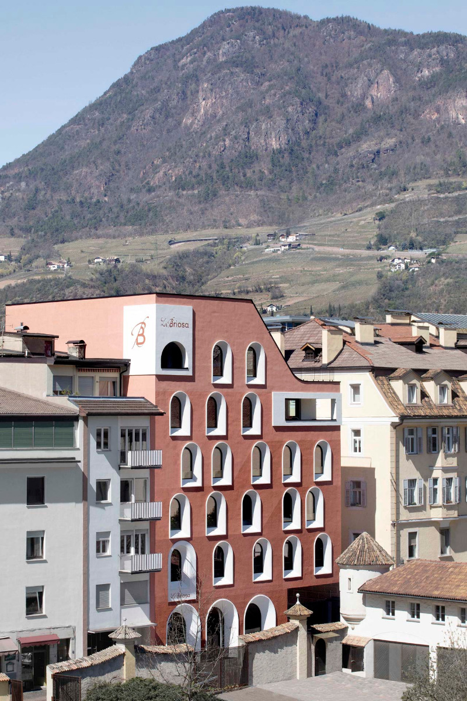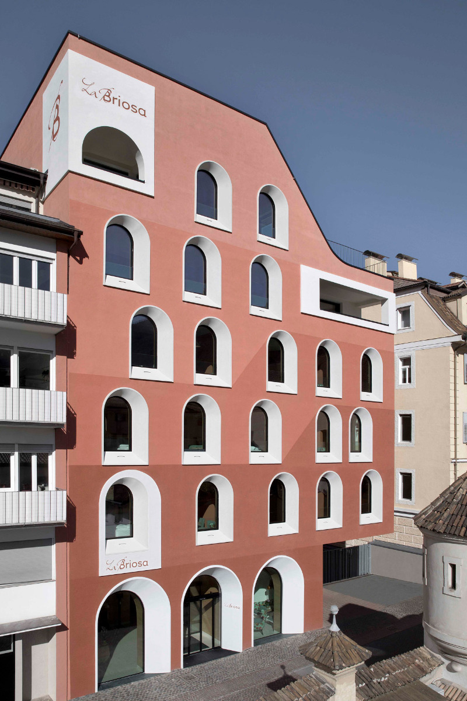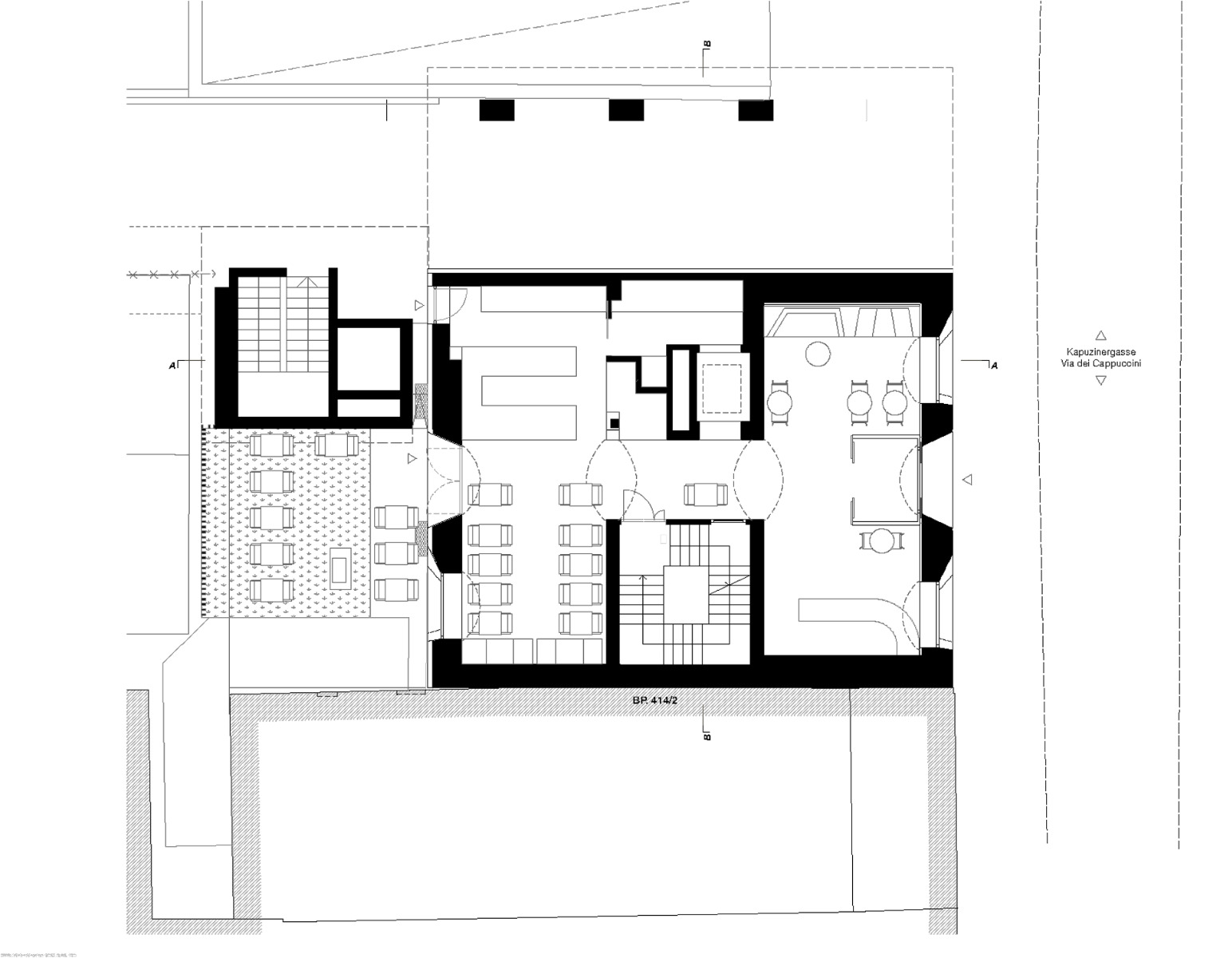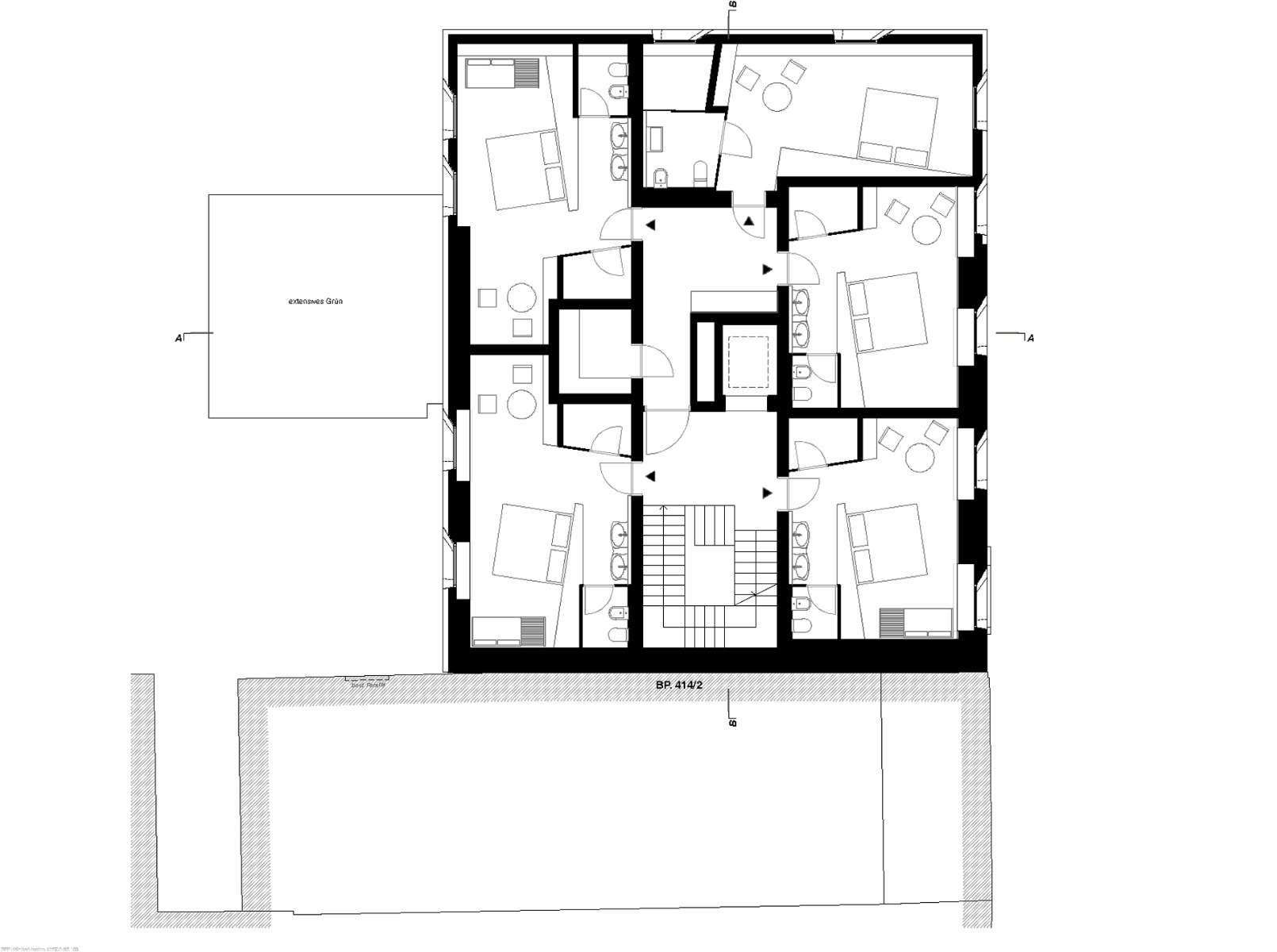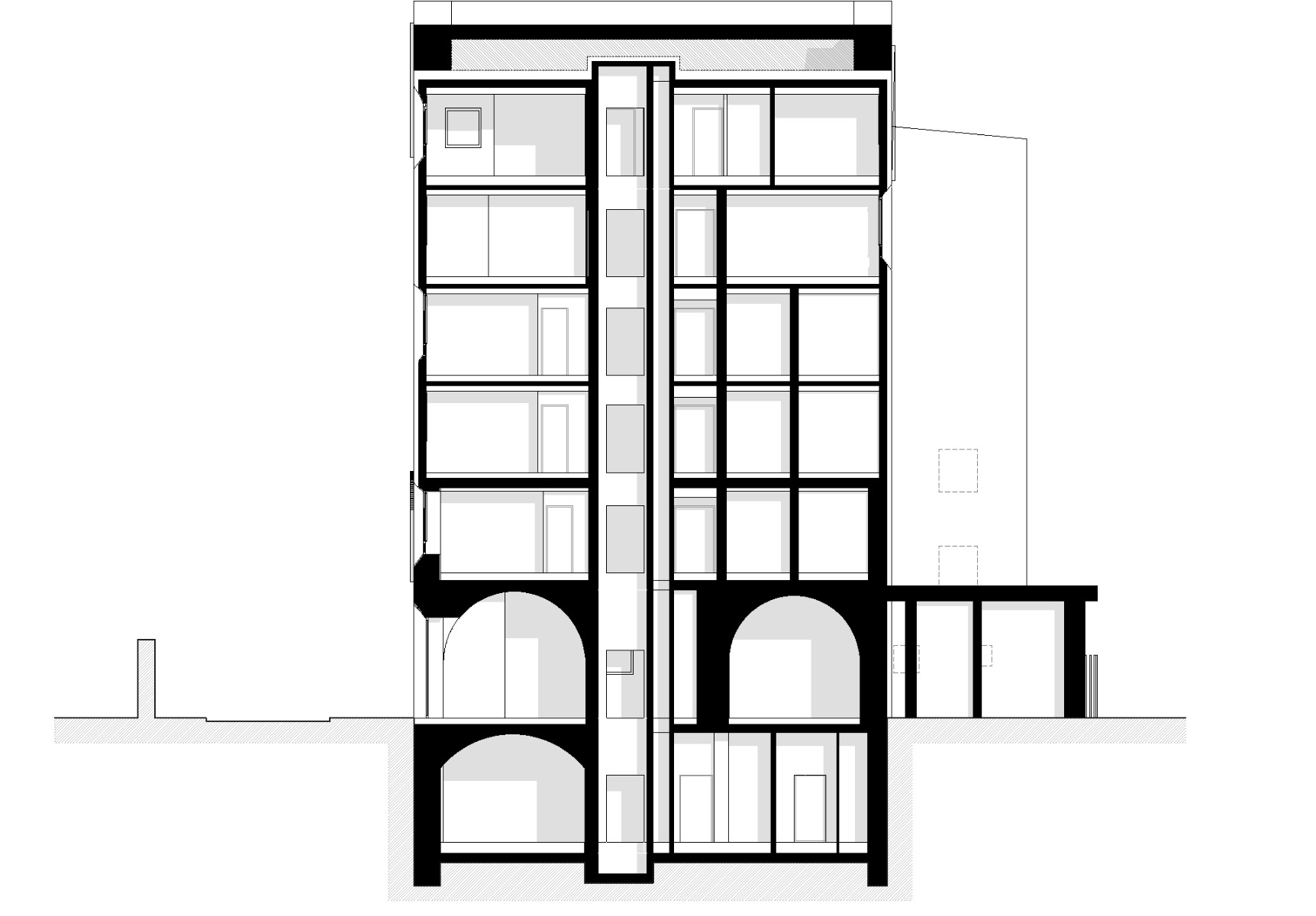Solid wood on masonry
Hotel La Briosa in Bolzano

At the Hotel La Briosa in the centre of Bolzano, the addition in solid-wood building techniques rests on a structure of historical masonry work. © Holzius/Barbara Corsico
From outside, Bolzano’s Hotel La Briosa is characterized by a plastered facade and prefabricated arched window soffits of concrete. Behind the facade, load-bearing wooden components are nearly everywhere. The planning for this extensive renovation and extension on the central Kapuzinergasse is the brainchild of architects Felix Perasso and Daniel Tolpeit. The new part of the building is home not only to hotel suites, but also to two private apartments for the client’s family.


Despite its six storeys, the structure fits harmoniously into the urban landscape. © Holzius/Barbara Corsico
Harmonious coexistence
The plastered outer shell and its rounded windows fit into the neighbourhood environs while referring to nearby historical structures such as the curved surrounding wall of Cappuccini Park and various arched gateways. In contrast, the colour gradation of the shell, as well as the irregular arrangement of the windows, have a contemporary feel.
The building, which once had four storeys, was half-demolished before being transformed into a six-storey structure using wood-framing techniques. From the first upper level, one side of the hotel rests on masonry work dating back more than 100 years. The other side rests on a new, concrete platform on stilts that covers the driveway leading to the courtyard.


Wood comes to the fore inside the hotel: untreated chestnut and spruce have been used in the 17 hotel rooms. © Holzius/Barbara Corsico
Built of moon wood
The clients wanted to use sustainable, healthy building methods; as a starting material, they chose what is known as moon wood. Moon wood comes from trees felled according to the silvicultural lunar calendar. The product is marketed with the promise that it is superior to ordinary wood in terms of stability and durability, its shrink and swell characteristics and its fire-resistant qualities.


The wood cladding echoes the shape of the vault in the pre-existing building. © Holzius/Barbara Corsico


Even the access core is built of wood, though it is not visible here. © Holzius/Barbara Corsico
Construction
The construction consists of load-bearing elements that form the walls, ceilings and roof. These elements were produced without glue or nails, but rather with wood-joining techniques. Even the access core is of wood. The components were manufactured to precise standards at the workshop. The greatest challenge lay in using the prefabricated components to deal with the transitions to the irregular pre-existing parts of the building.


Even the access core is built of wood, though it is not visible here. © Holzius/Barbara Corsico
Arches as a design feature
The lobby of the hotel has wood-clad niches whose arches echo the vault of the old building. The 17 hotel rooms are defined by untreated chestnut and spruce, clay plaster and limestone-based Venetian terrazzo flooring. Two air-water heat pumps, a photovoltaic system and the building method have earned the hotel a ranking as an A-class ClimateHouse, which corresponds to the EU’s building regulations for a nearly zero-energy building.
Find out more in Detail 4.2025 and in our databank Detail Inspiration.
Architecture: Felix Perasso und Daniel Tolpeit
Client: Familie D’Onofrio
Location: Kapuzinergasse, Bolzano, South Tyrol (IT)
Project management: Tiftla GmbH
Structural engineering: Ing. Stefano Moravi
Solid wood elements: Holzius





