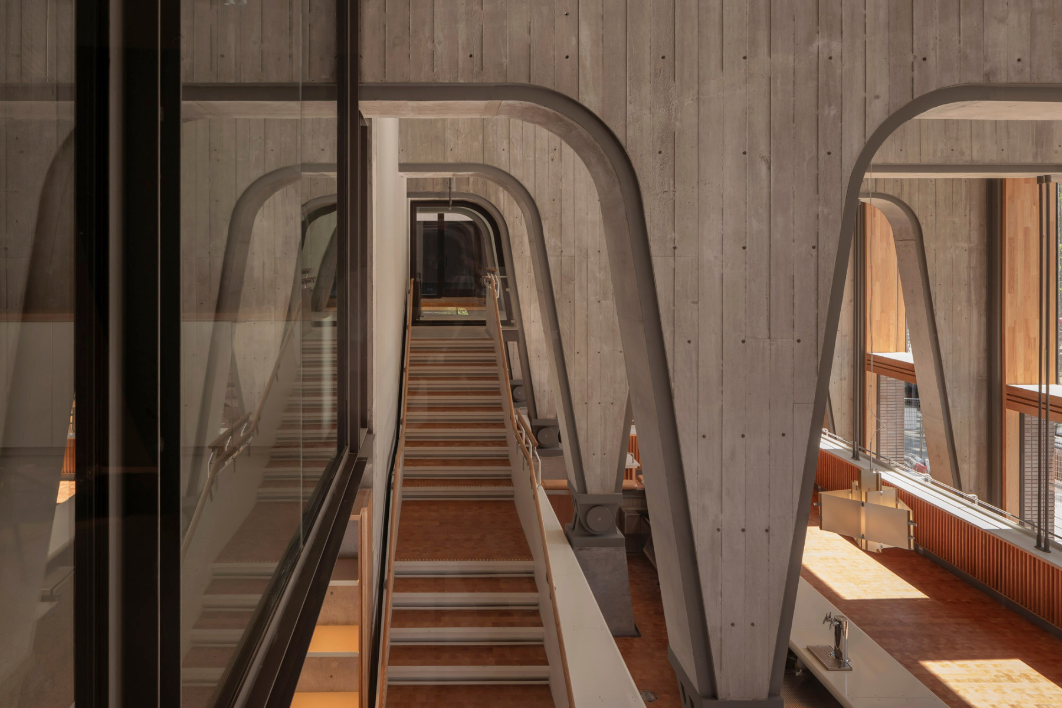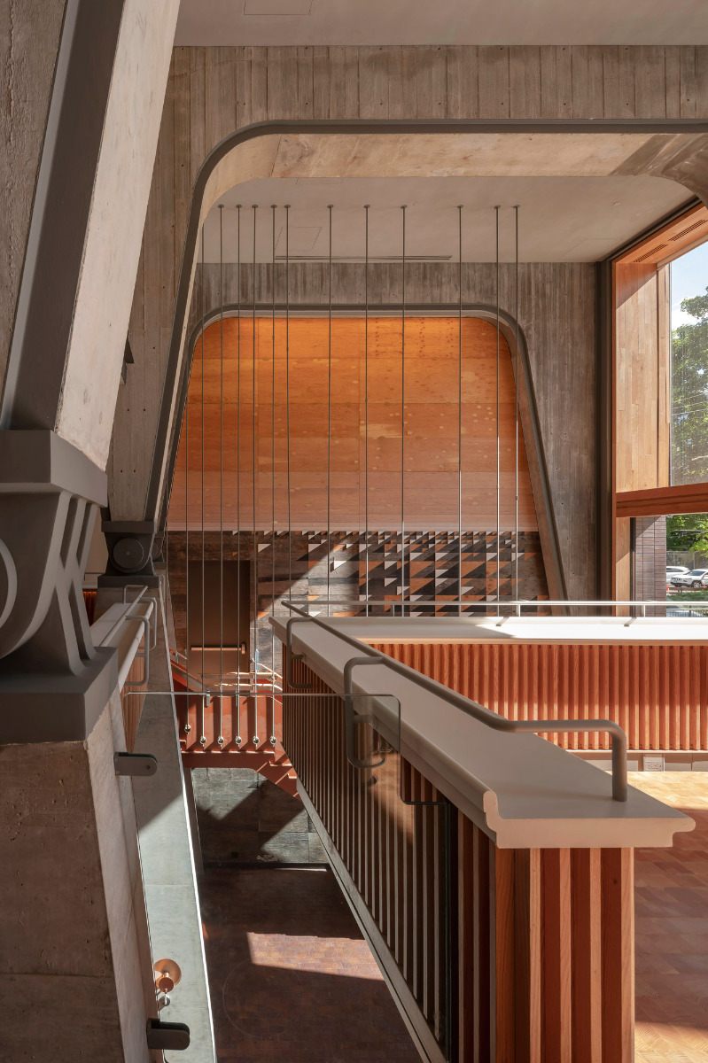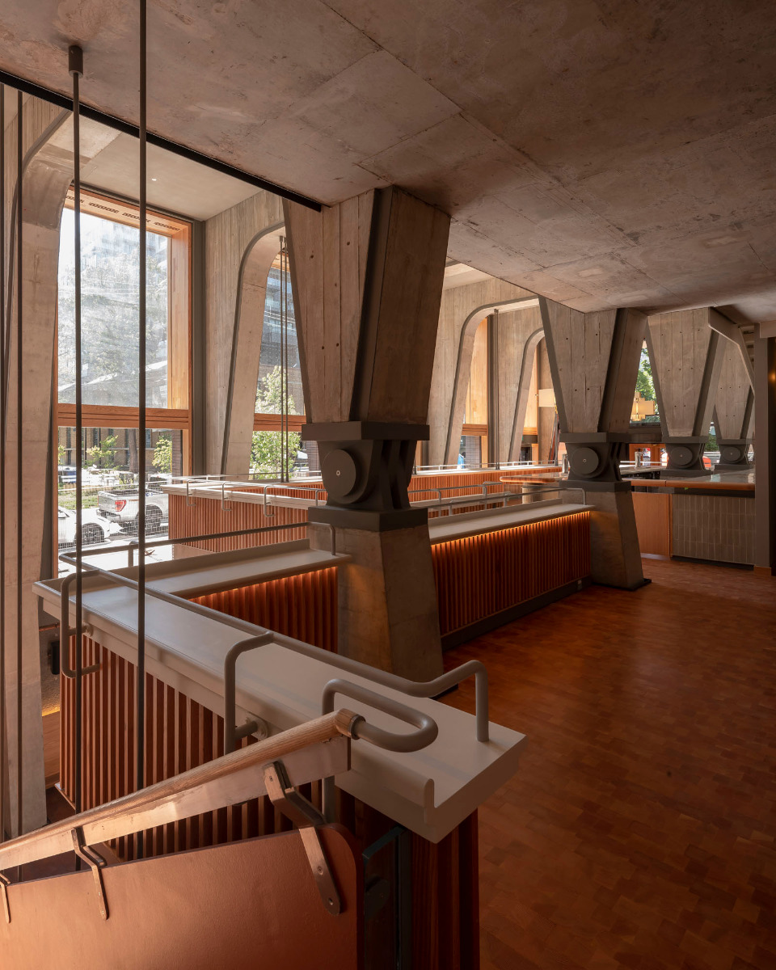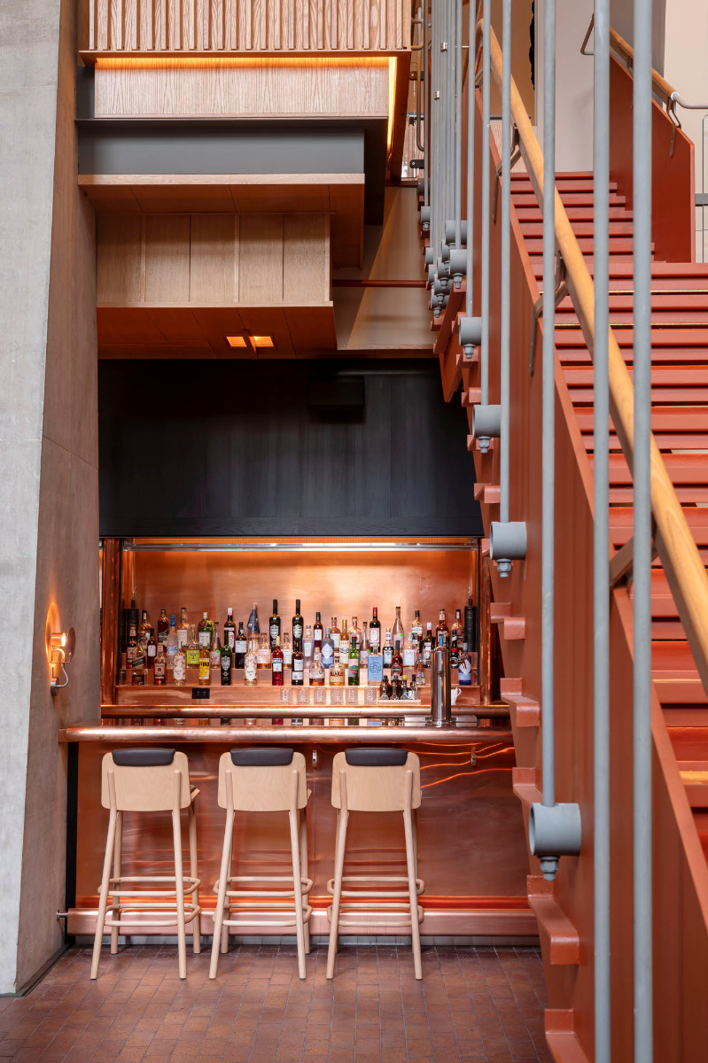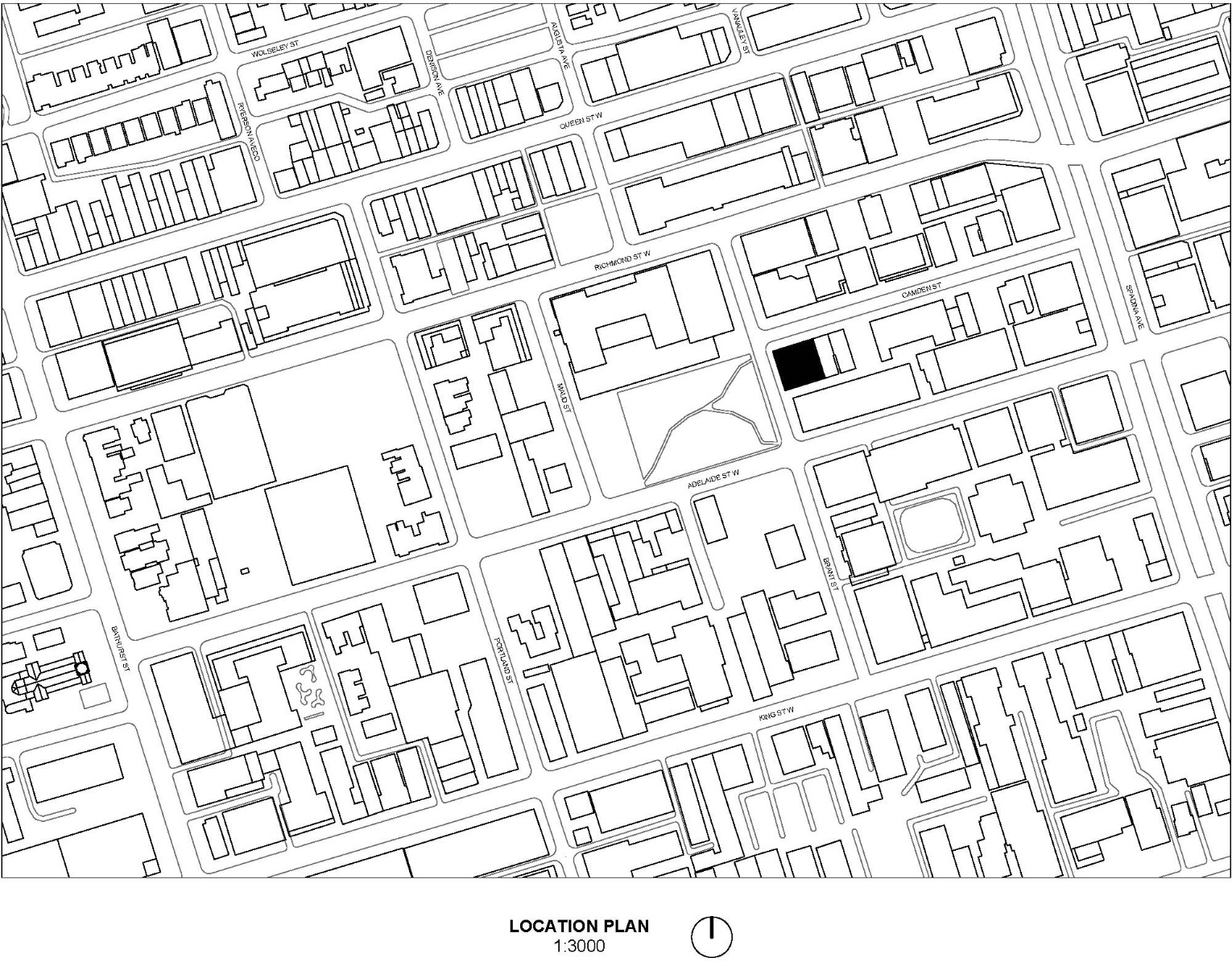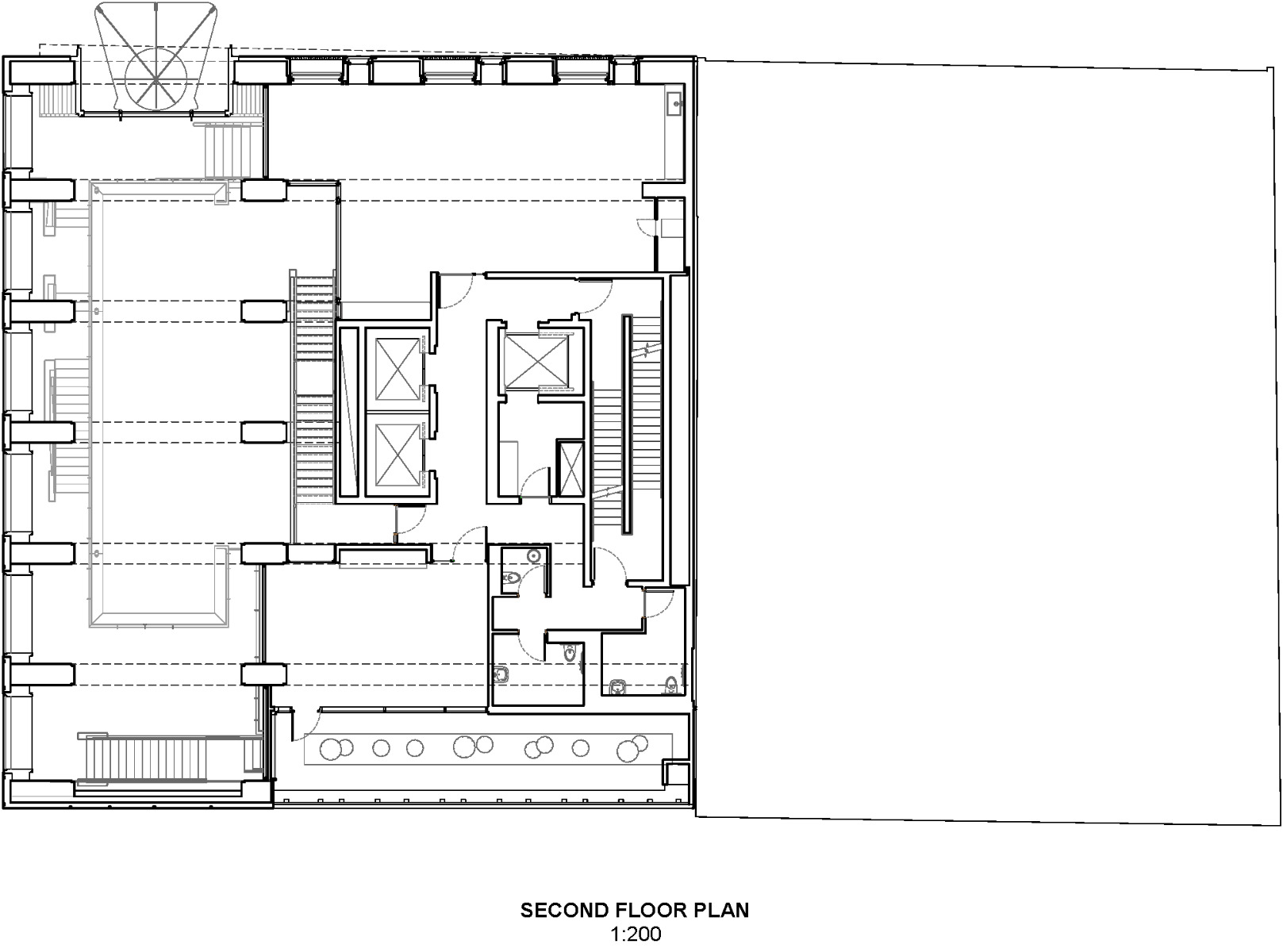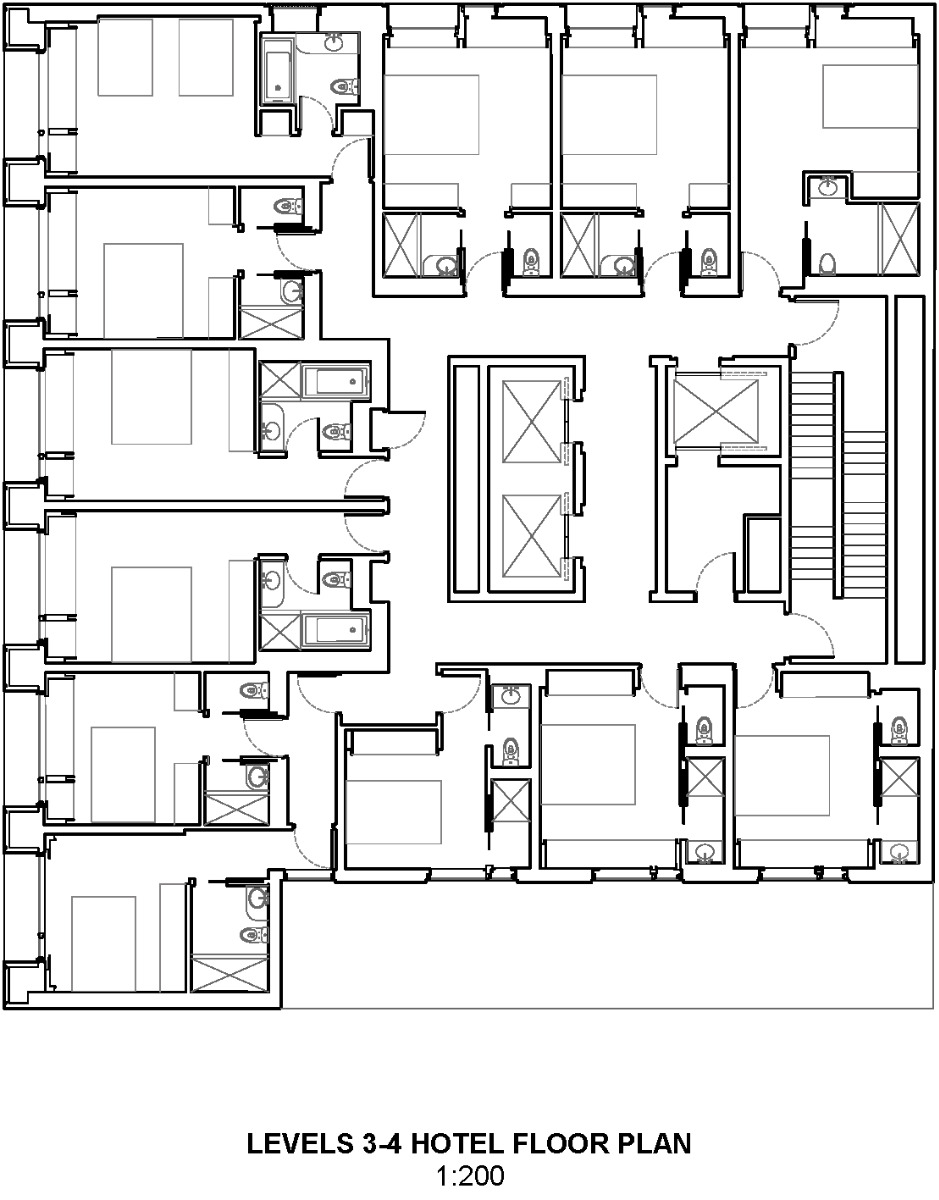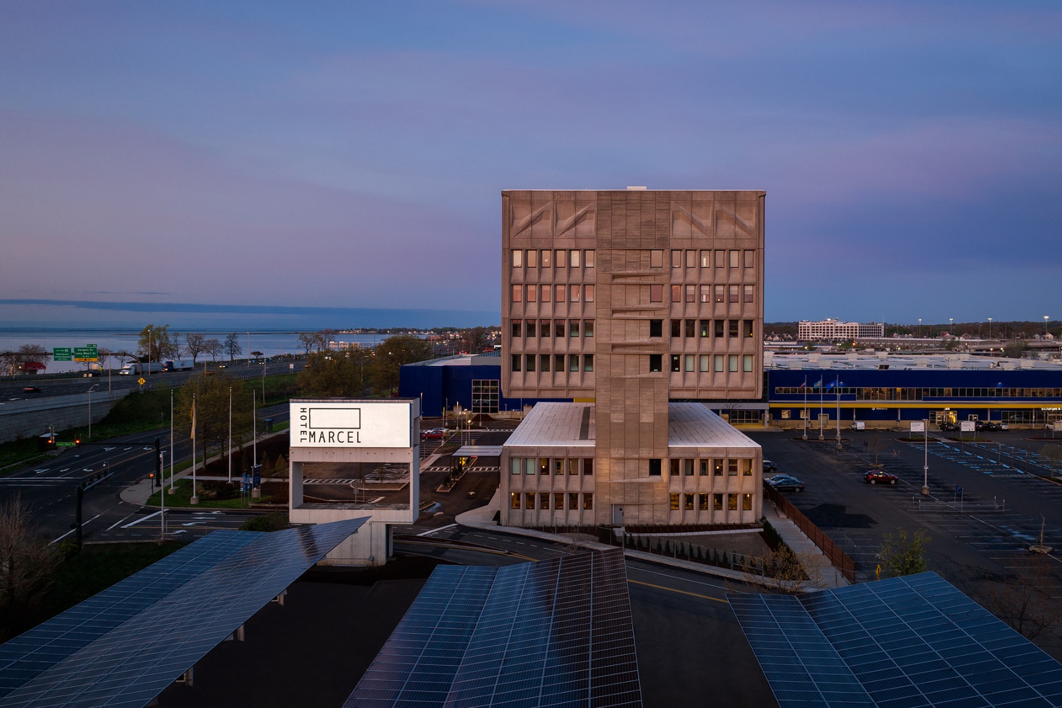Homage to industrial culture
Hotel Ace Toronto by Shim-Sutcliffe Architects

The lobby of the Ace Hotel Toronto, © Scott Norseworthy
With a brick facade and an interior with extensive exposed concrete, wood and metal, this new hotel building pays tribute to local history: Toronto’s Garment District was once home to many textile factories.


Hotel Ace Toronto, © Scott Norseworthy
The Ace Hotel in Toronto is the first Canadian branch of the Ace Hotel chain, which was established in the USA at the end of the 1990s. Shim-Sutcliffe Architects were responsible for the architecture; they collaborated with the operators’ design department, Atelier Ace, for the interior design.
Even today, many reddish-coloured brick buildings characterize the Garment District, which is situated near Lake Ontario. The area was once home to the local textile industry; today it is a creative quarter with pubs, boutiques and a broad selection of culinary offerings. The architects have taken up this material palette with the brick-clad facade of the 14-storey new building. The striking archway of the main entrance leads from a quiet side street into the structure and prepares visitors for the spatial impression of the lobby, where three-storey arches of exposed concrete shuttered with rough-sawn boards structure the space. They rest on large-scale steel joints otherwise seen only in bridge construction.


Exposed-concrete arches shuttered with rough-sawn boards structure the space. © Scott Norseworthy
A diverse material palette
A further unconventional touch in this room is its vertical tiering: the lobby, which is a bit above entrance level, is an enormous balcony that hangs from steel cables fixed to the ceiling arches. Its balustrade is clad with reddish oak – another material that recurs throughout the hotel. Reupholstered vintage furniture and a bar graced with white-glazed bricks await guests here. The hanging luminaires of white Plexiglas, which were inspired by kites, are the architects’ own design.


Bar, © Scott Norseworthy
Alder, the in-house restaurant, lies one level below this in the basement. On their way down, guests pass the Horizon Line, a three-storey wall covering of untreated plywood panels in various colours. The piece was designed by A. Howard Sutcliffe himself. Upon arrival, diners can sit on benches between the concrete pillars. Down here, the material palette is significantly darker and more muted than on the entrance level.


© Scott Norseworthy


© Scott Norseworthy
On the mezzanine above the entrance, the architects have accommodated three meeting rooms ranging in size from 50 to 200 m2. In the 123 rooms and suites on the upper levels, the material palette is similar to that of the lobby and restaurant – with deep, wood-framed window seats, upholstery in black leather and copper-edged bathroom mirrors with rounded corners.
Architecture: Shim-Sutcliffe Architects
Clients: Alterra, B-right, Finer Space Corporation, Prowinko, Zinc Developments
Location: 51 Camden Street, Toronto (CA)
Interior design: Shim-Sutcliffe Architects, Atelier Ace
Structural engineering: Reed Jones Christoffersen
Landscape architecture: NAK Design Strategies
Building services engineering: MCW Consultants
Urban planning: Bousfields Inc Planning, Stikeman Elliott








