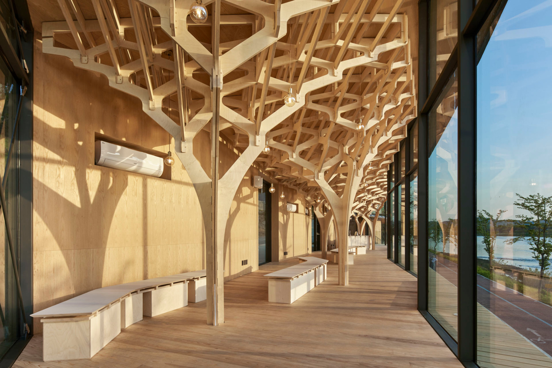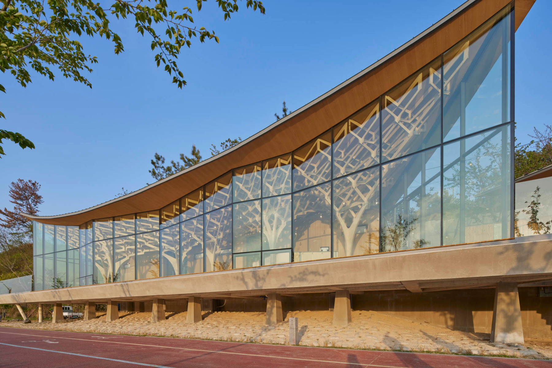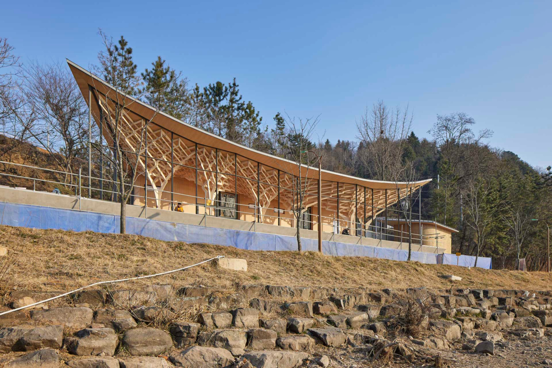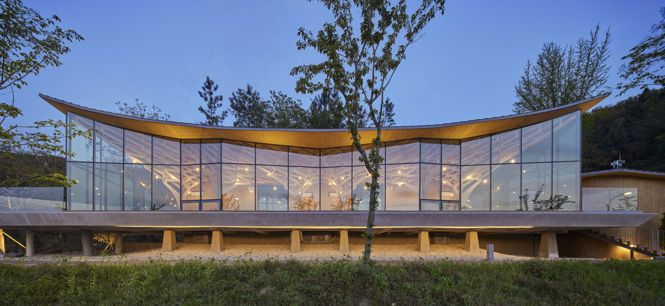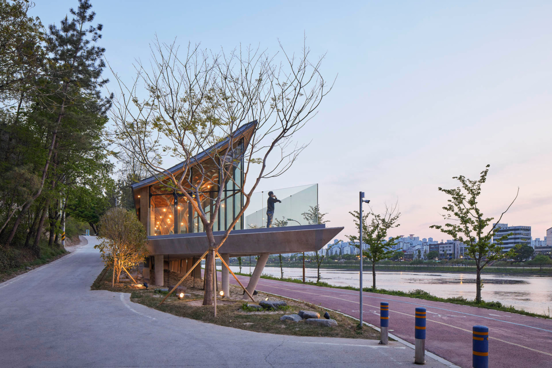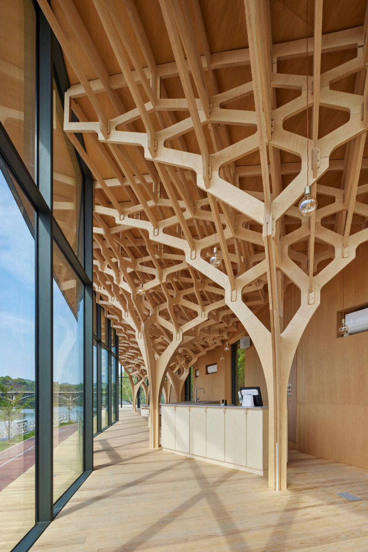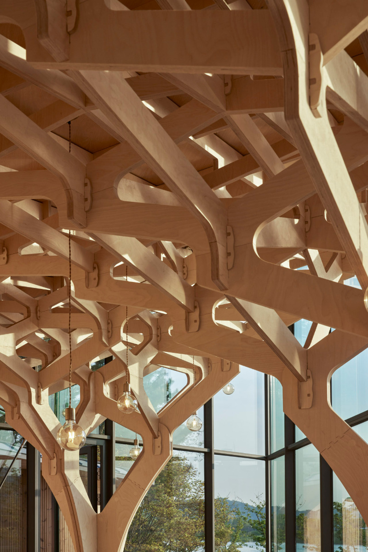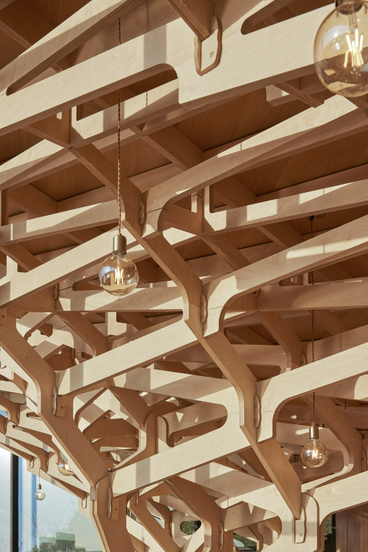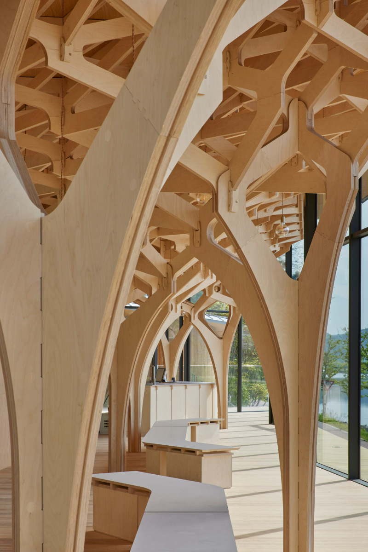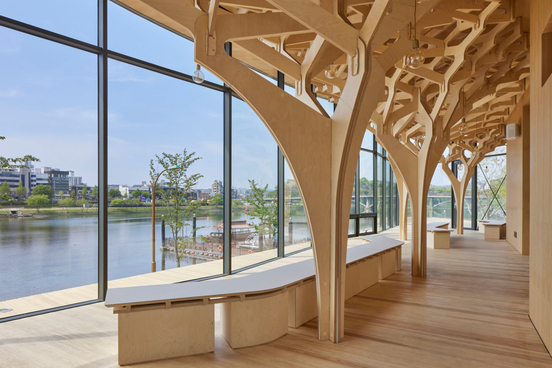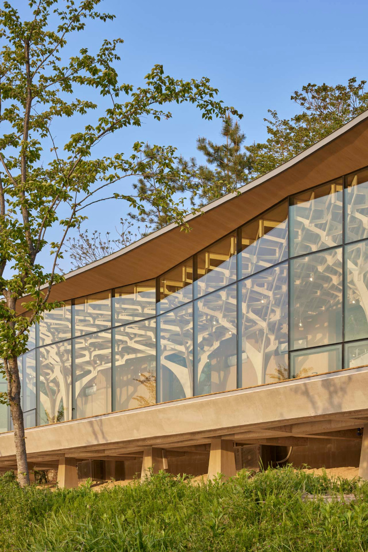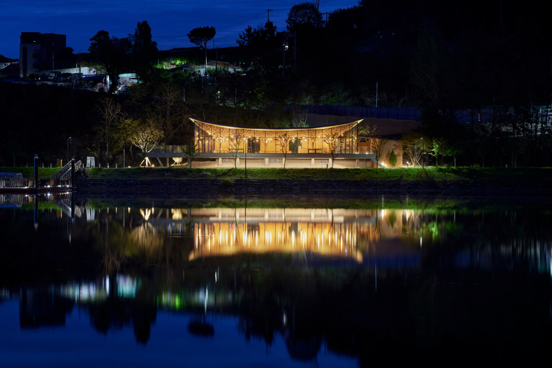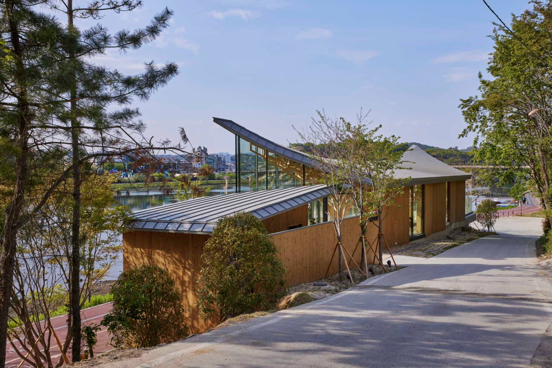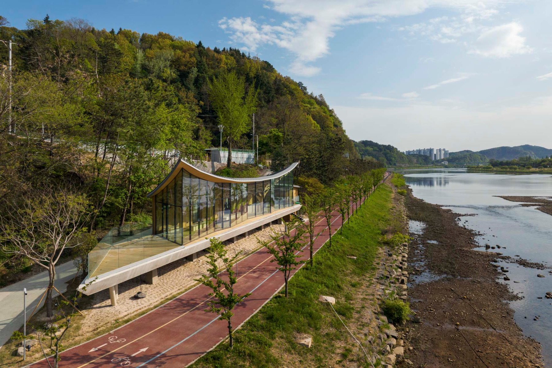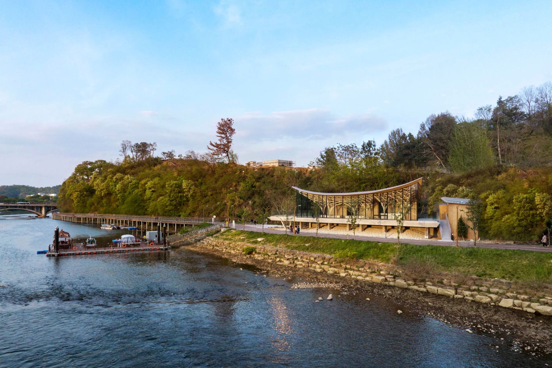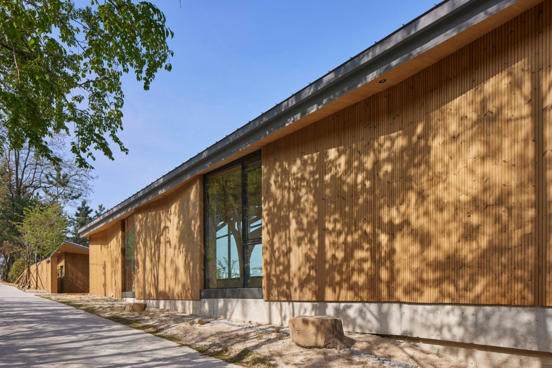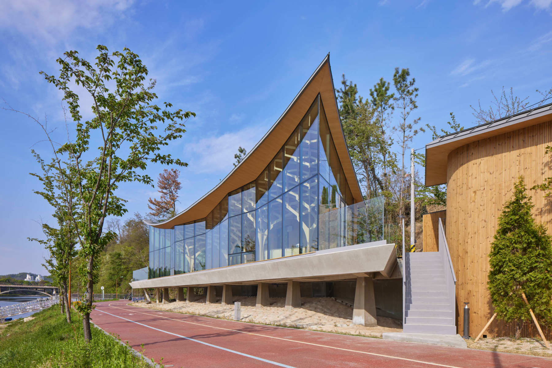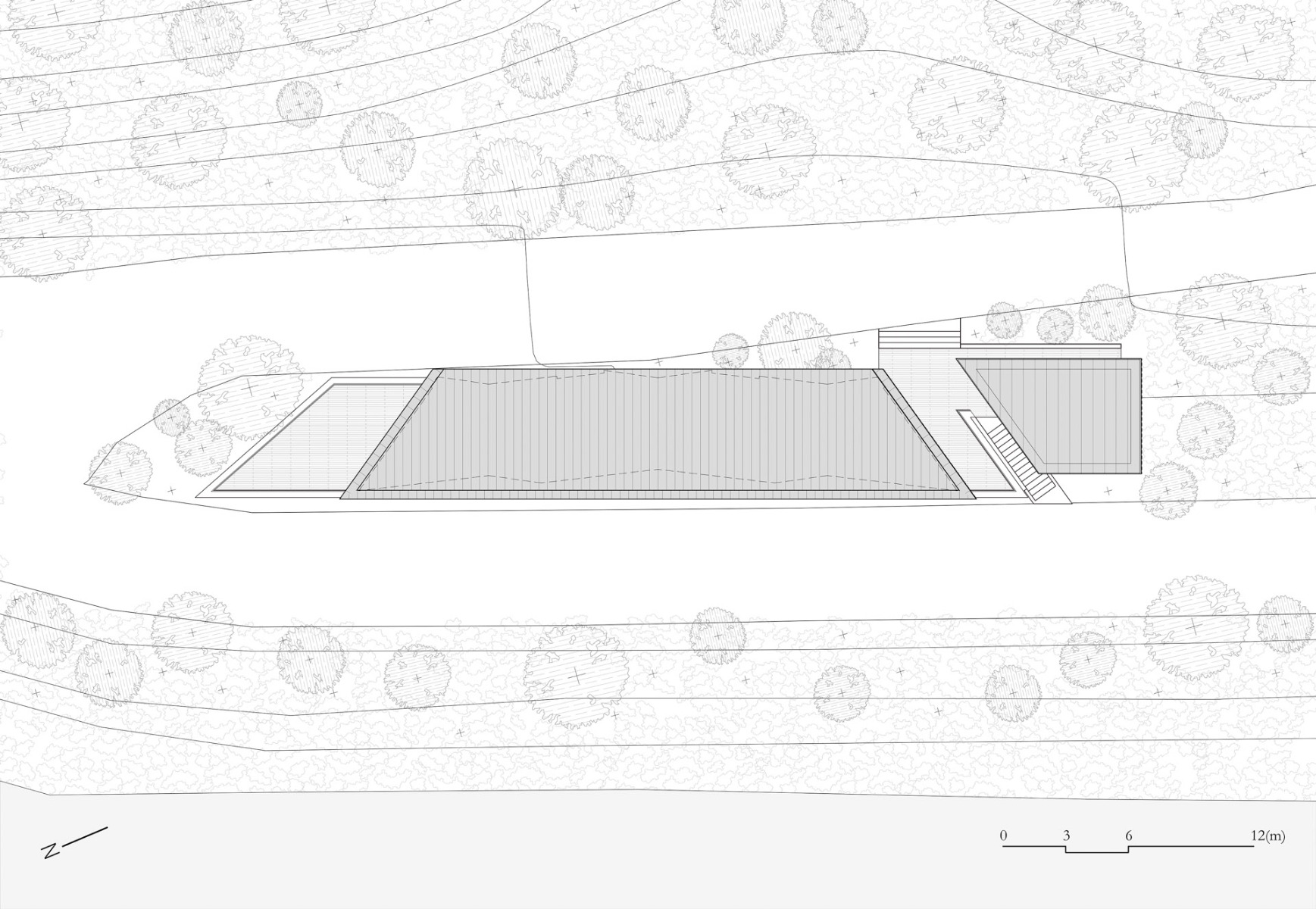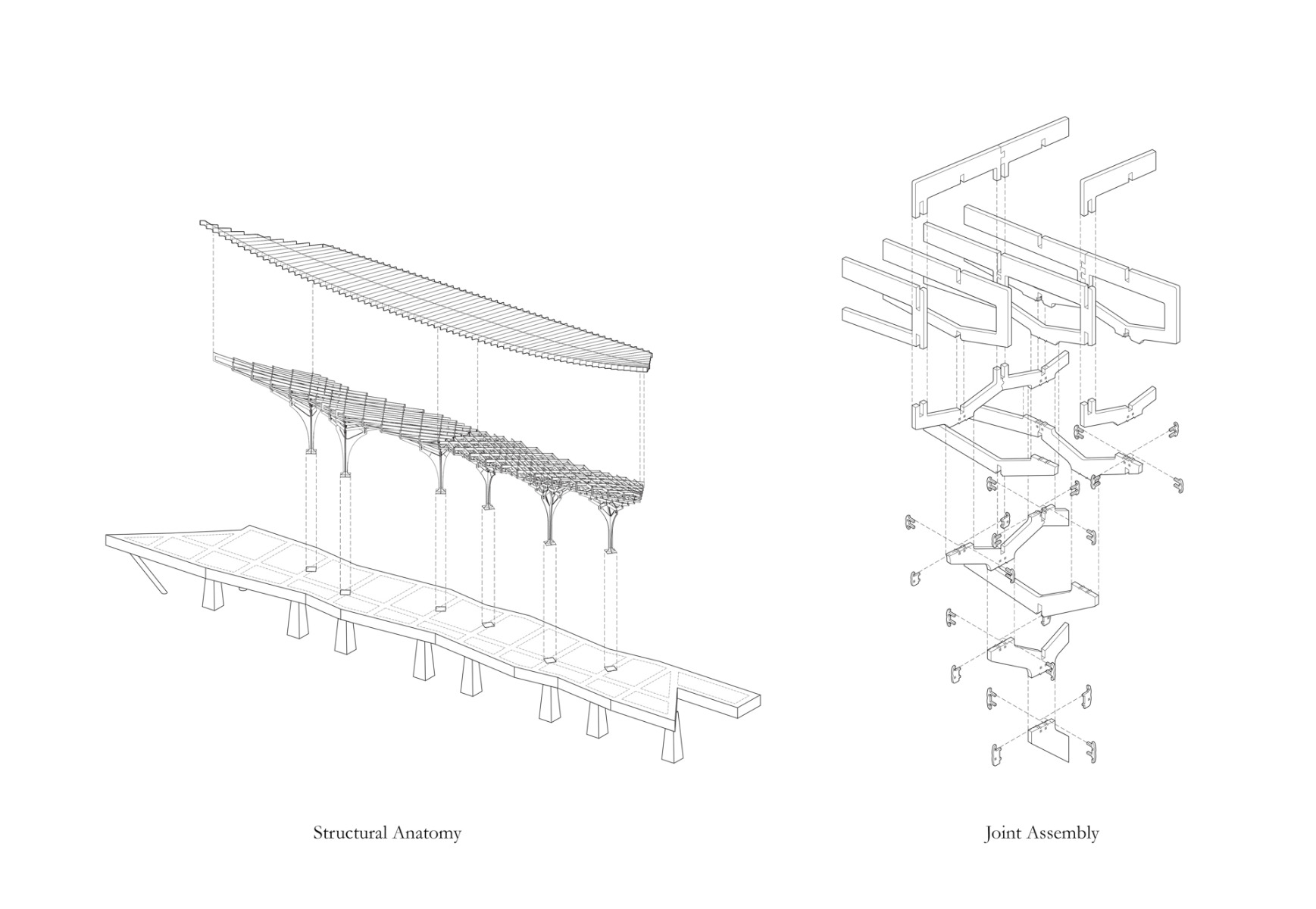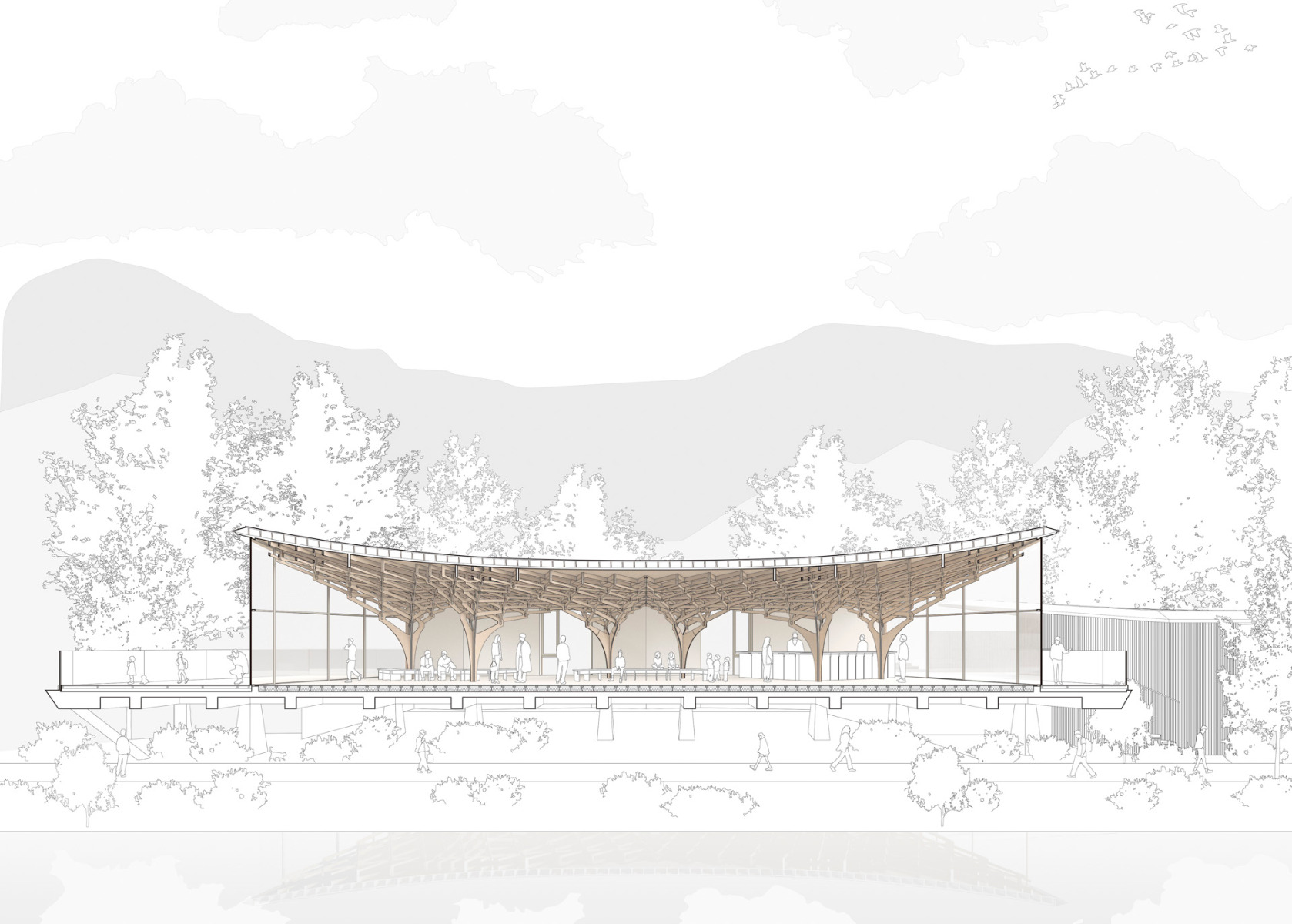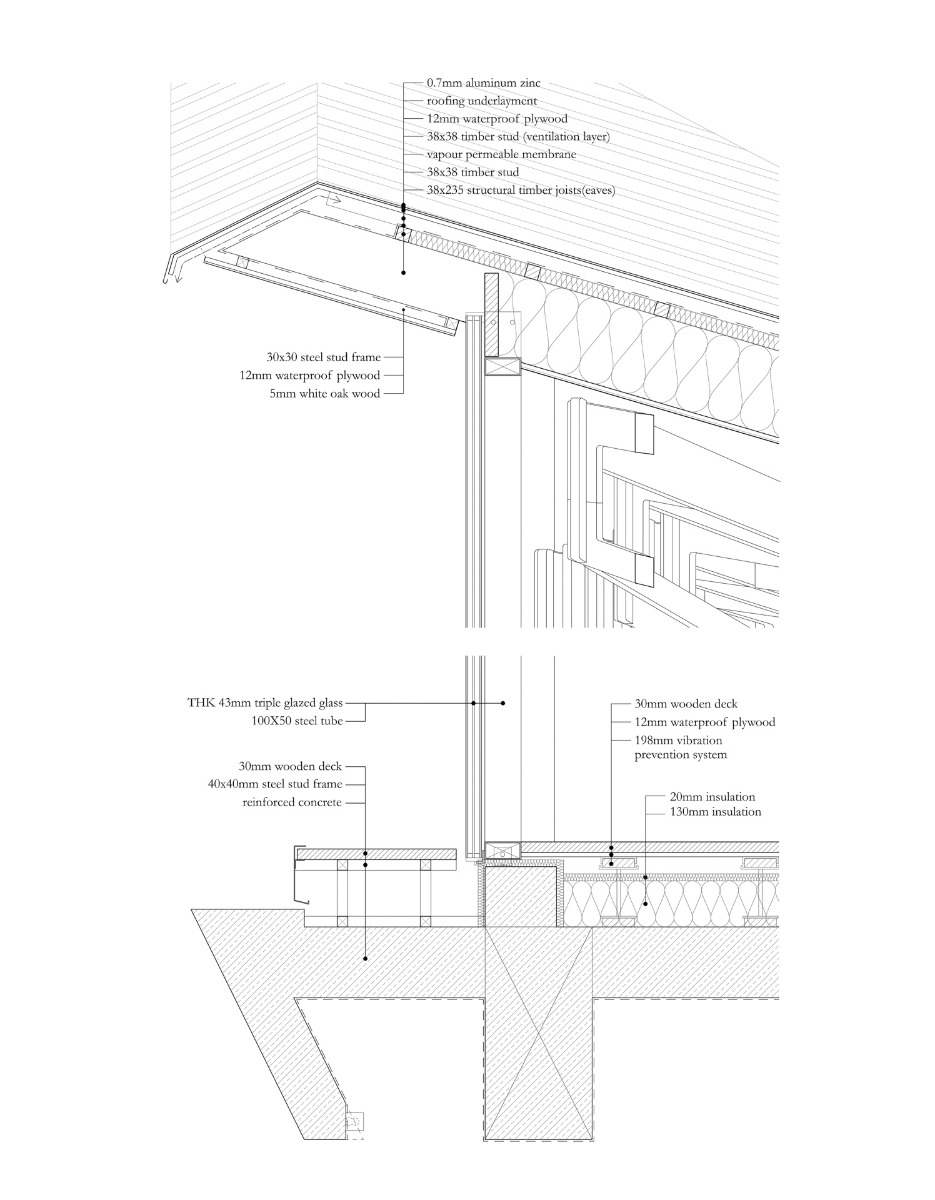Digital resurrection of a building tradition
Wood Pavilion in South Korea by JK-AR

Six delicate tree supports of plywood bear the concave curve of the pavilion roof. © Rohspace
With the Pavilion of Floating Lights in the South Korean city of Jinju, the JK-AR studio have resurrected a wood-based building without adhesives or nails. Augmented reality played a role in this project. Six delicate, tree-like supports bear the concave curve of the roof, which is also made of wood. A softly folded glass façade offers a panoramic view over the Namgang River as it flows directly past. However, the view in the opposite direction is just as important, for it falls practically without obstruction through the glazing to the elaborate wood construction that carries the pavilion.


The Pavilion of Floating Lights stands on the banks of the Namgang, diagonally opposite the historical city centre. © Rohspace
A wooden showpiece on the riverbank
The new structure was commissioned by the City of Jinju as part of an upgrade to the riverbank promenade. At the beginning, the building had no clearly defined purpose except that it could occasionally be used for special events. In the meantime, the pavilion’s great popularity has led to the opening of an in-house café. The pavilion takes its name from the annual lantern festival that happens in Jinju in early October.
The pavilion makes an unmistakable reference to one of the city’s landmarks, which is located diagonally opposite on the other side of the river. A green space is home to the Chokseokru Pavilion, a wooden structure from 1365, as well as the Jinju National Museum and the Gyeongnam Culture and Arts Centre, both of which date to the 1980s.


A hefty concrete slab supports the pavilion, whose glass facade and wooden supports seem exceptionally lightweight. © Rohspace
A different connection to tradition
While the two postmodern structures attempted to recreate Korean building traditions in concrete, the municipality wanted JK-AR to provide a rather different reinterpretation of history. In this case, only the hefty subconstruction that lifts the pavilion over the riverbank promenade is of reinforced concrete. As sources of inspiration for the wood supporting structure, the architects mention traditional East Asian wood-building methods as well as the bamboo forests that once grew along the banks of the Namgang.


The CNC-milled wooden elements have been joined in pincer constructions without adhesives or nails. © Rohspace


A detailed view of the intertwined tree supports, © Rohspace
Plywood construction without adhesives or nails
The crowns of the six tree supports consist of cross-assembled, double branches or brackets; a further double branch lies on the upper end of each bracket. As in historical wood building, the branches are connected without adhesives or nails. Unlike earlier buildings, they are made of plywood and were prefabricated with CNC milling techniques. In the on-site construction of the complex tree supports, augmented-reality software showed the artisans which element was the next to be placed in which position.
Two videos show the digital planning process leading up to the assembly of the tree supports on site.
Architecture, Tragwerksplanung: JK-AR (Jae Kyung Kim, Jisun Yoon)
Client: Stadt Jinju
Location: 187-3 Manggyeong-dong, Jinju-si, Gyeongsangnam-do (KR)
Building services engineering: Yousung Total Engineering
Climate concept: Haega Passive Architects
Furniture design: Woothic
Glass facade: Jasan Glass



