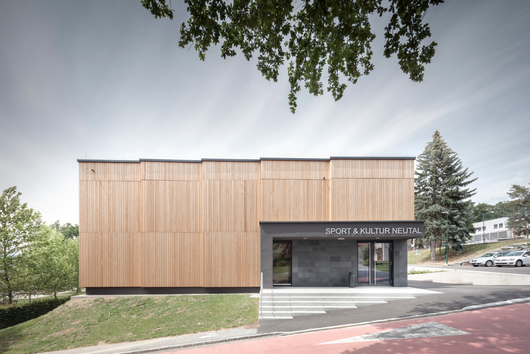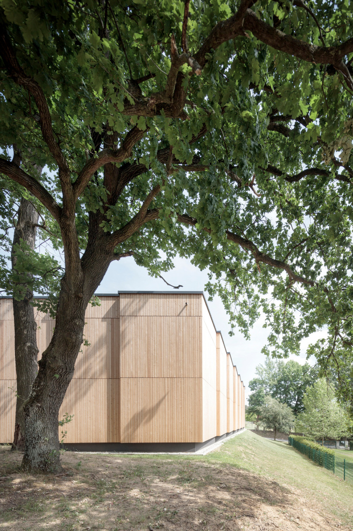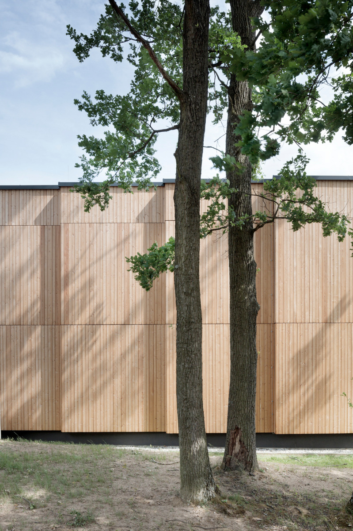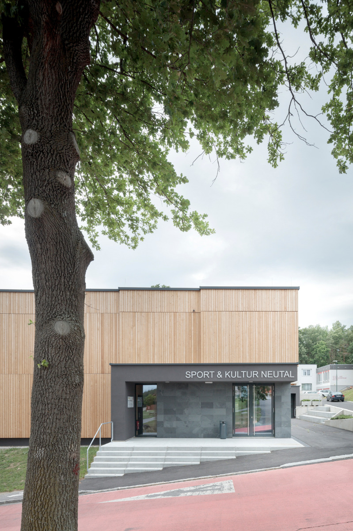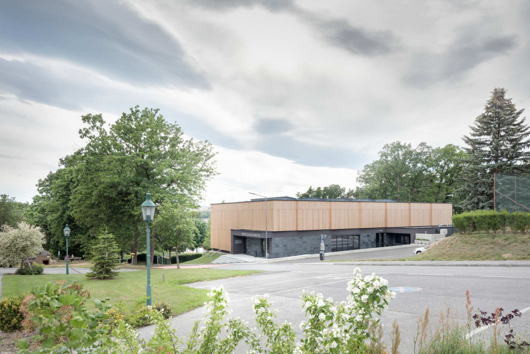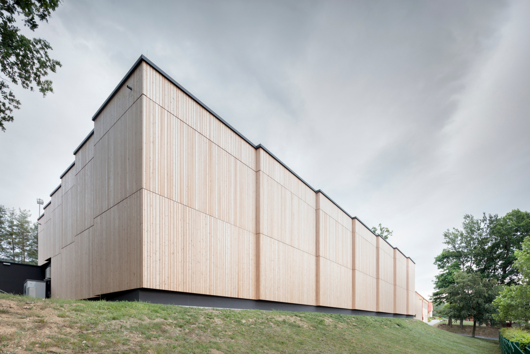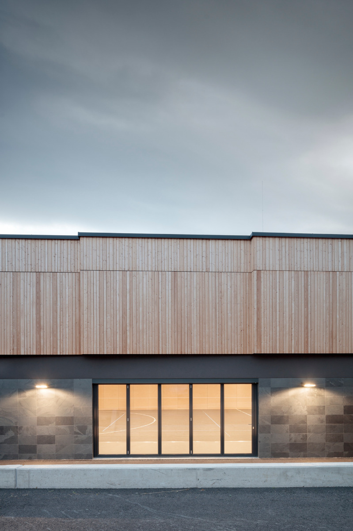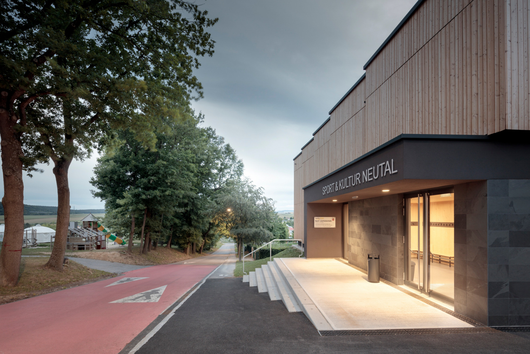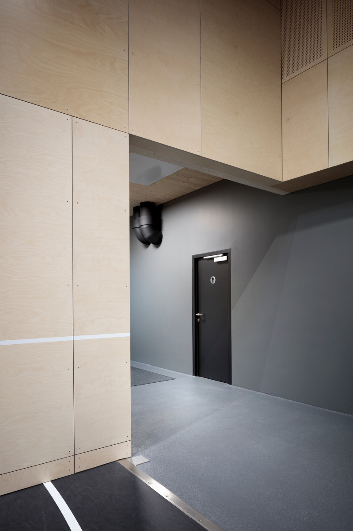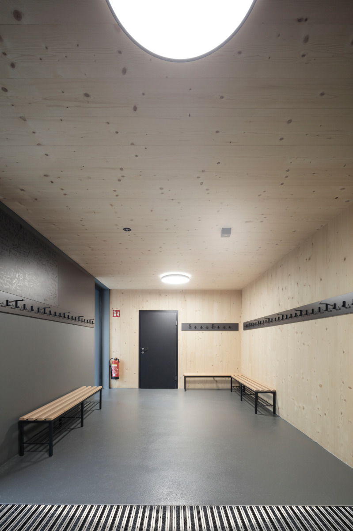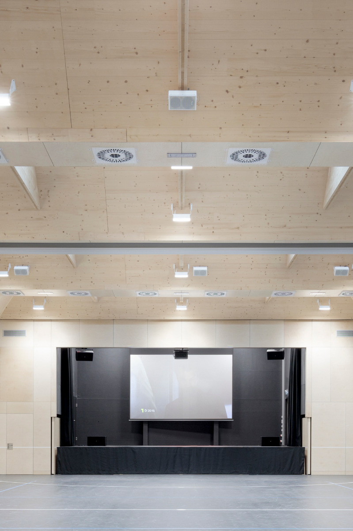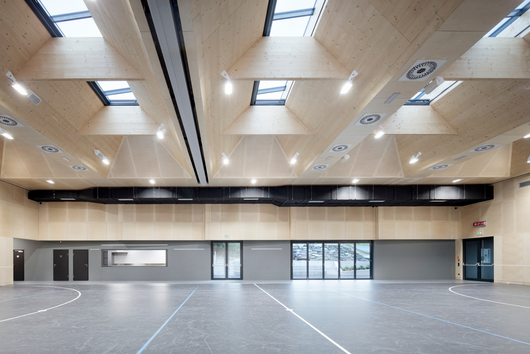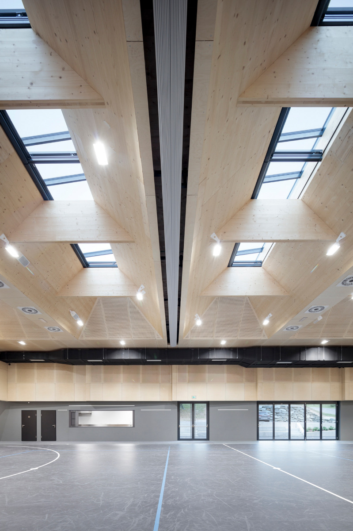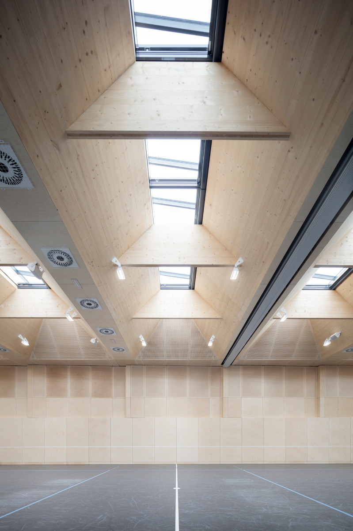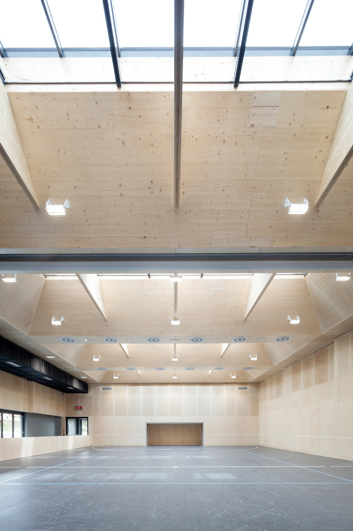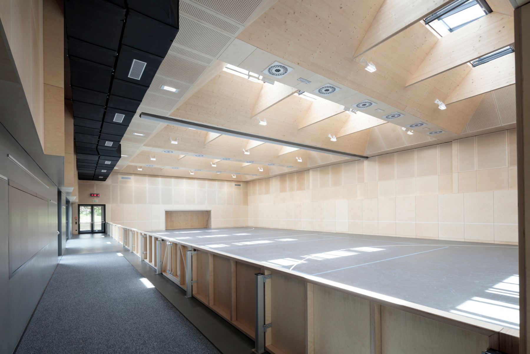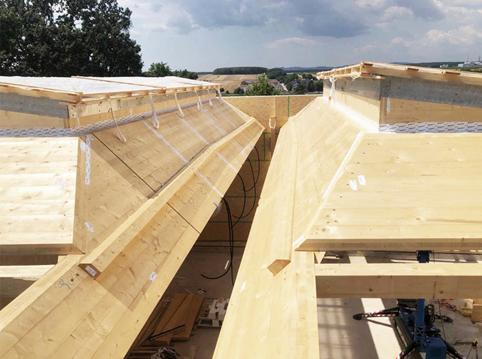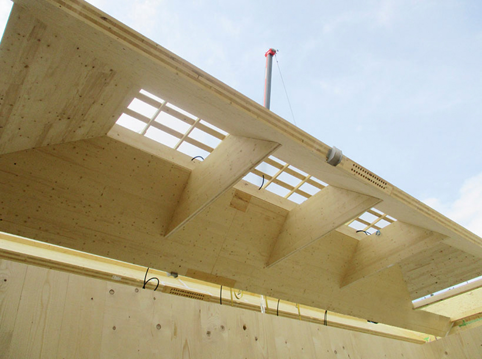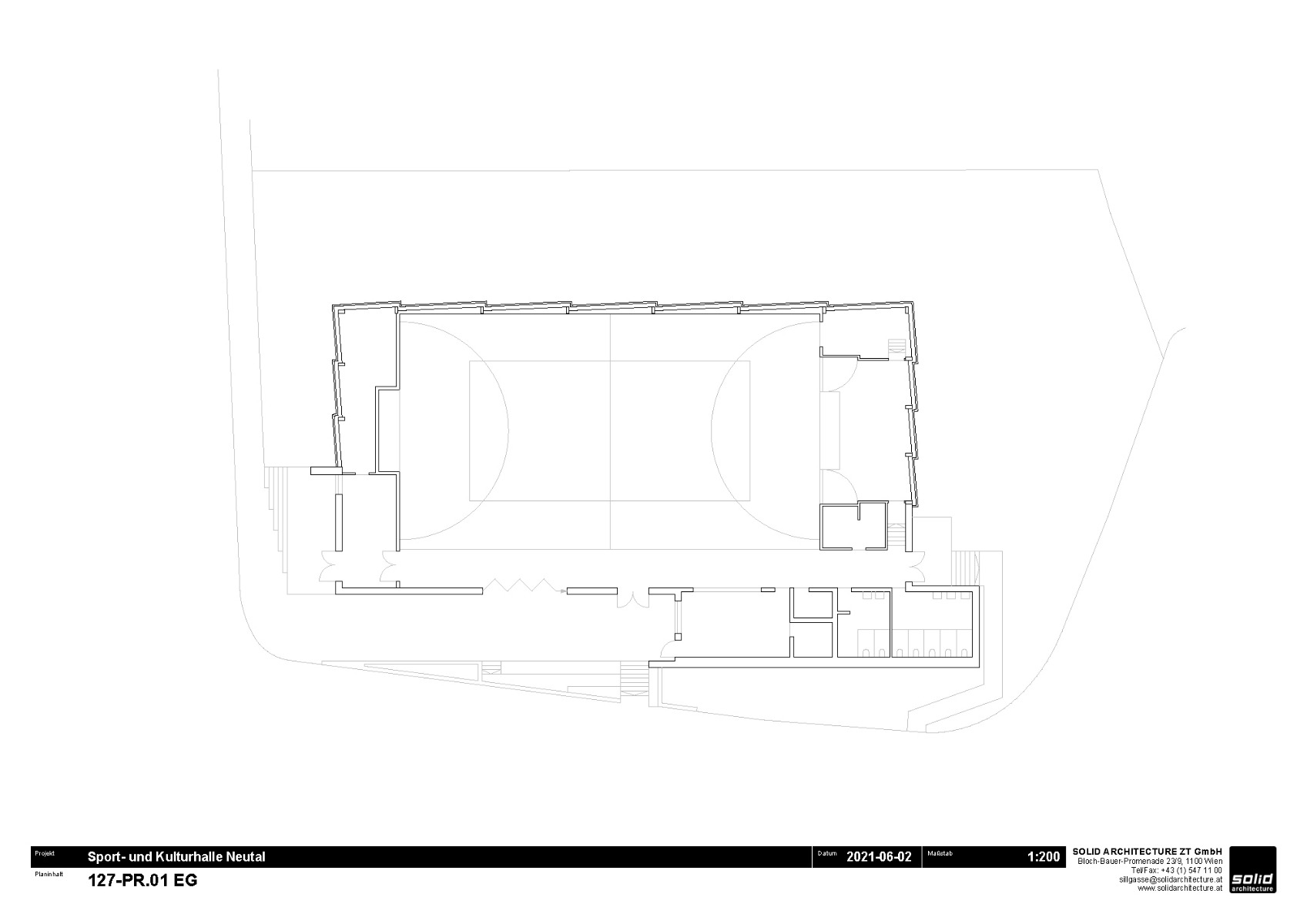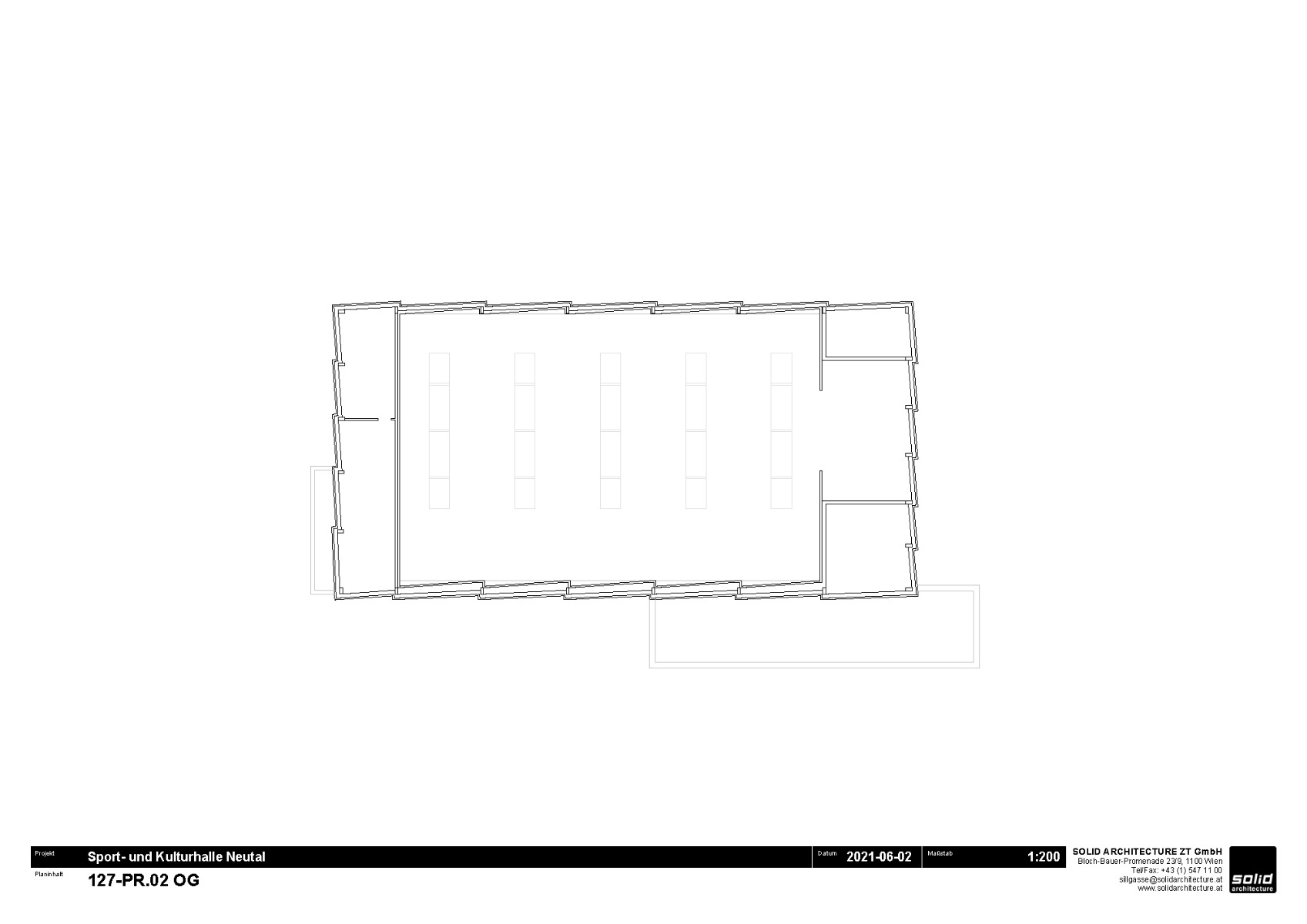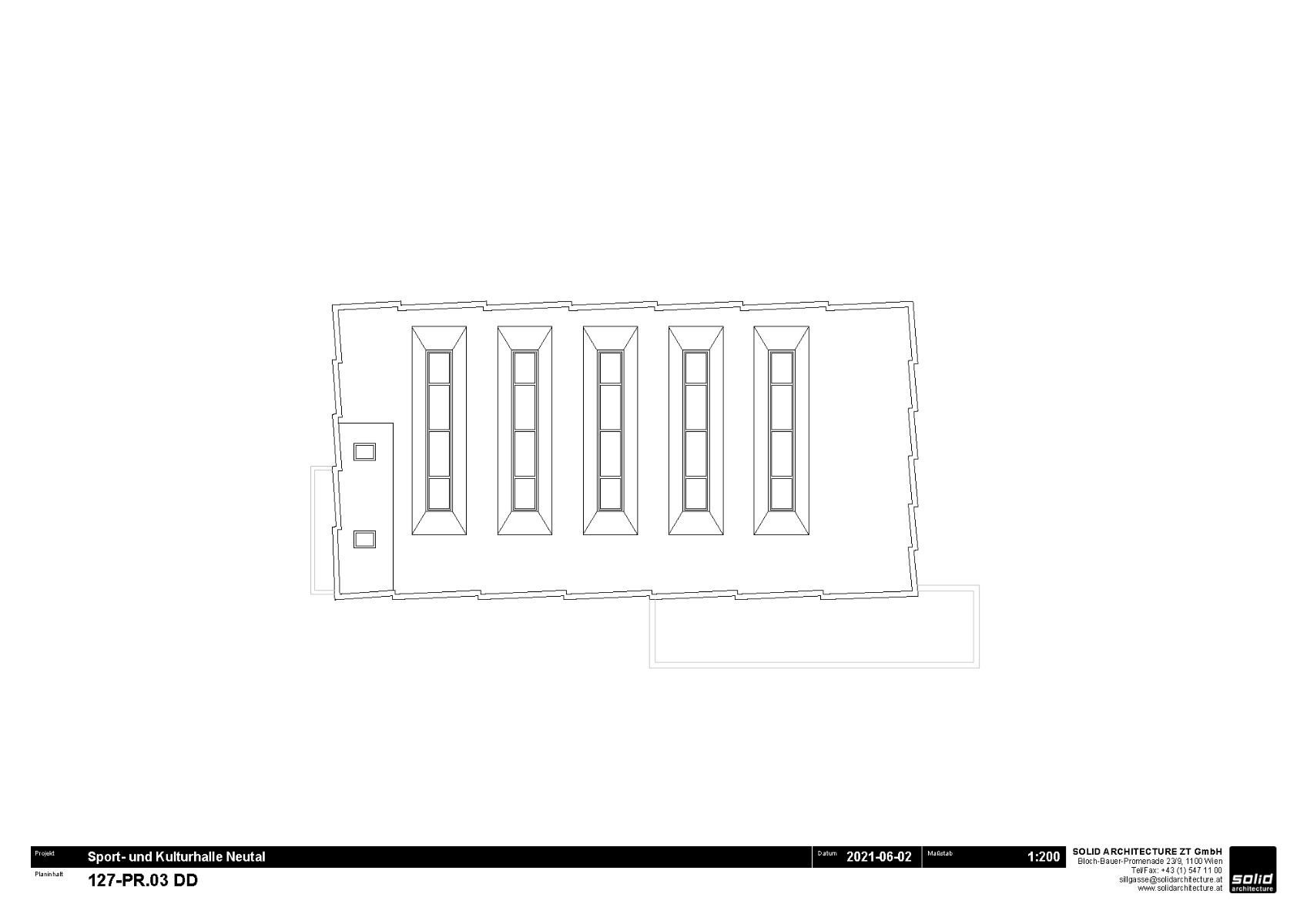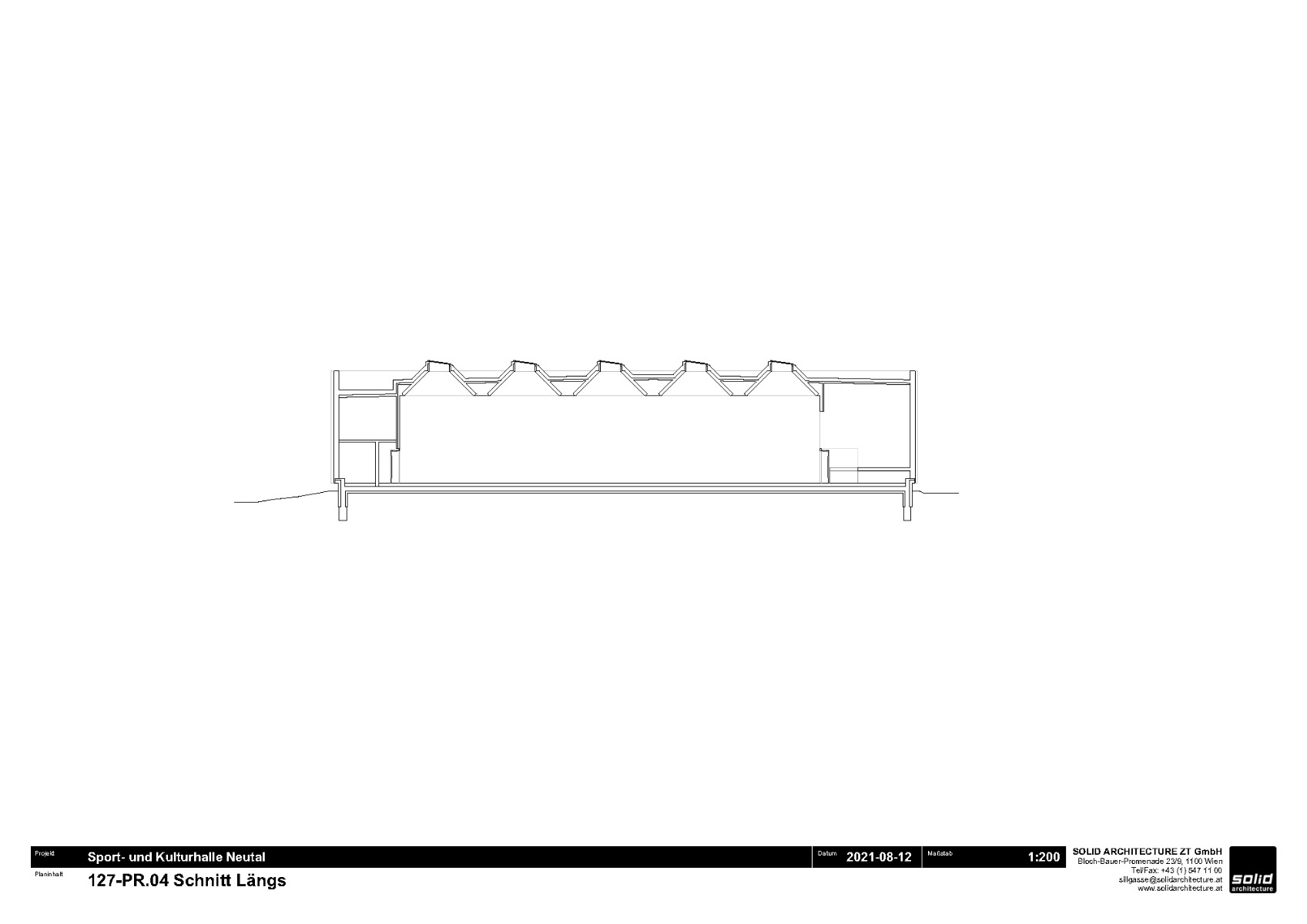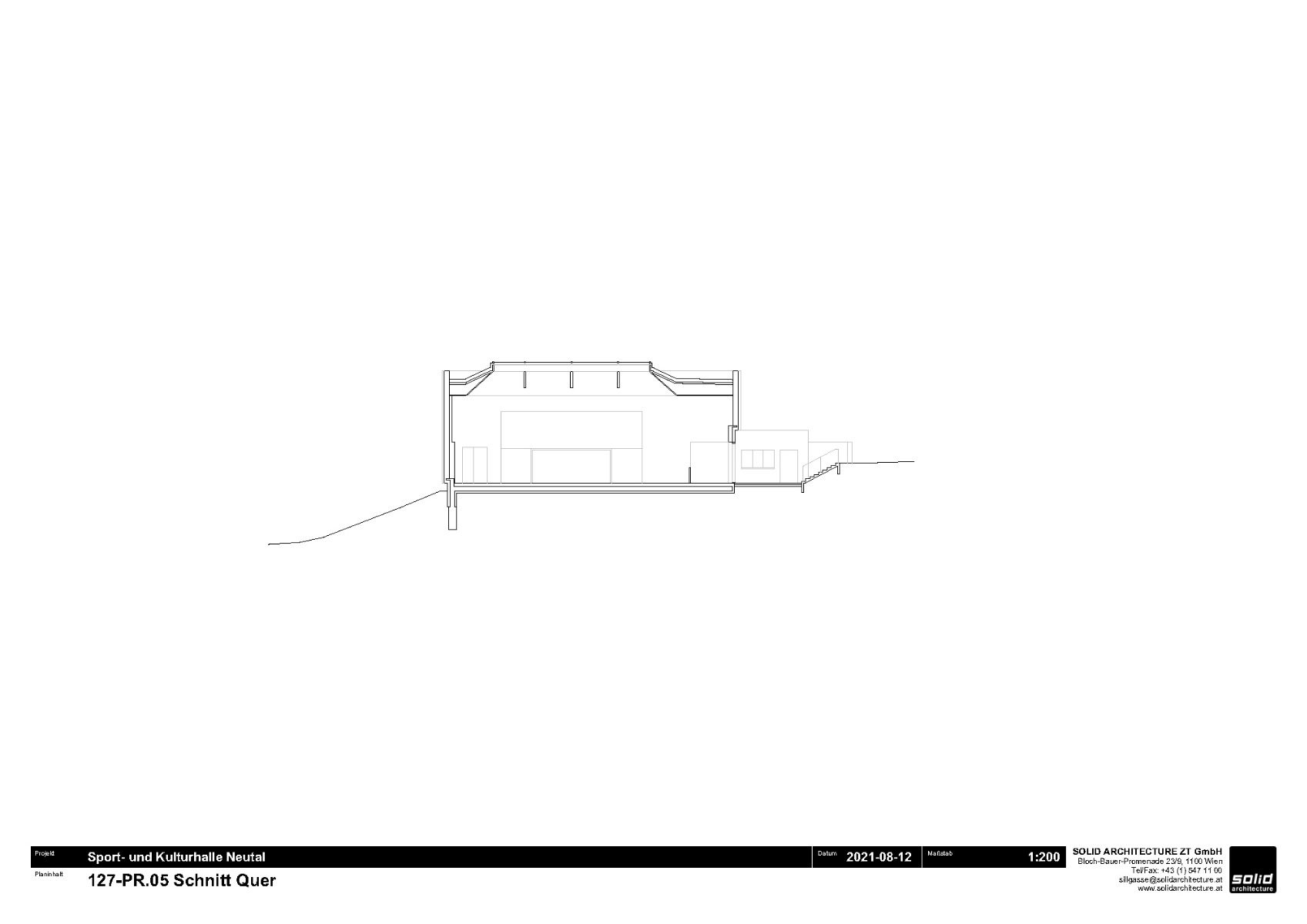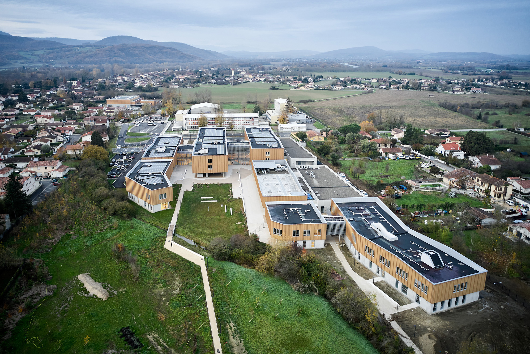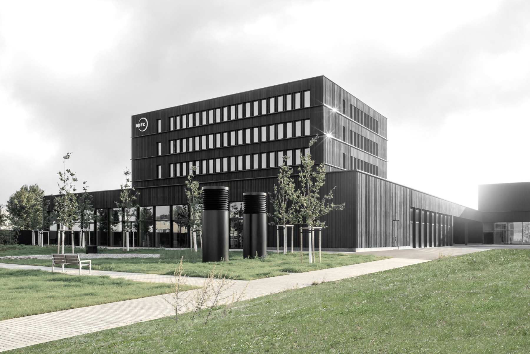1:0 for the village of Neutal
Timber-Hybrid Sports and Culture Hall in Neutal by Solid Architecture

Kurt Kuball, © SOLID architecture ZT GmbH
Lorem Ipsum: Zwischenüberschrift
In Neutal, a village of 1000 in eastern Austria, close to the Hungarian border, Solid Architecture has created a small architectural masterpiece in the form of the new sports and culture hall it has erected next to further public leisure facilities on the outskirts of the settlement. Two special aspects distinguish the building: the timber-hybrid volume is the result of a participatory process in which the municipal administration, the mayor and the local population were involved in determining the requirements of the community building, plus it shows how architecture can foster identity and have an impact beyond a small community: in 2020, the building was awarded the Burgenland Timber Construction Prize and the Burgenland Architecture Prize.


© Kurt Kuball, © SOLID architecture ZT GmbH
Lorem Ipsum: Zwischenüberschrift
Designed as a mixed-material structure, the culture hall has a massive reinforced concrete floor slab that supports a rectangular structure, also in reinforced concrete, extending into the slightly rising terrain to form a small forecourt on the slope for the entrance on the north-eastern side.
Lorem Ipsum: Zwischenüberschrift
The rectangular volume is clasped by a compact, light-coloured cube of prefabricated wood frame elements in a slightly overlapping arrangement; the resulting scale-like structure is continued in the interior to the benefit of the acoustics. In addition to the facade’s scale-like geometry, the colouring of pale-toned timber and anthracite-coloured concrete characterises both the exterior and the interior.


© Kurt Kuball, © SOLID architecture ZT GmbH
Lorem Ipsum: Zwischenüberschrift
The hall has standard gym dimensions at a 23 x 37 m floor area, and as an adaptable sports and multi-purpose space is the focal point of the building. In addition it is equipped with a stage area and leading-edge media technology to fulfil the requirements of all modern-day events.


© Kurt Kuball, © SOLID architecture ZT GmbH


© Kurt Kuball, © SOLID architecture ZT GmbH
Lorem Ipsum: Zwischenüberschrift
A gallery enables spectators to watch sports events, plus the hall can also be divided into two smaller parts, making it flexibly usable for functions of all sizes up to 300 persons. Necessary ancillary rooms such as cloakrooms, storage and dressing rooms are located on two levels at the end wall.


© Kurt Kuball, © SOLID architecture ZT GmbH
Lorem Ipsum: Zwischenüberschrift
The gigantic roof structure built of prefabricated cross-laminated beams below skylight strips enables natural lighting, while the untreated surfaces of the wood ensure a pleasant atmosphere in the interior. The complete timberwork incorporating outer wall elements, separating floors and the roof support structure were factory-prefabricated and installed on site within three weeks.
Architecture: SOLID architecture ZT GmbH
Client: Gemeinde Neutal
Location: 7343 Neutal (AT)
Structural engineering: Woschitz Engineering ZT GmbH (Solid construction), RWT+ (Timber construction)
General consultant, building services engineering: Woschitz Engineering ZT GmbH



