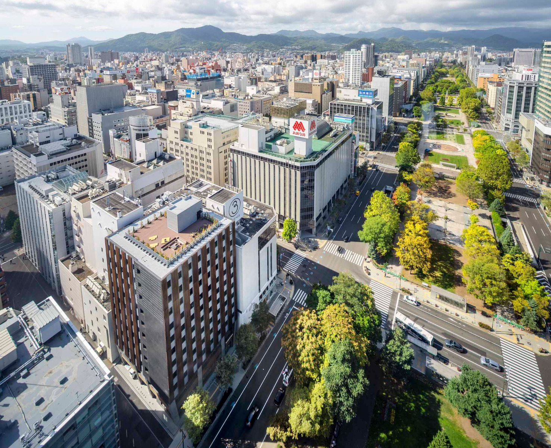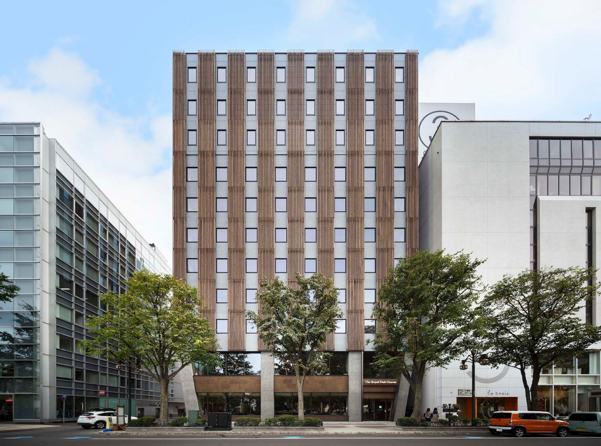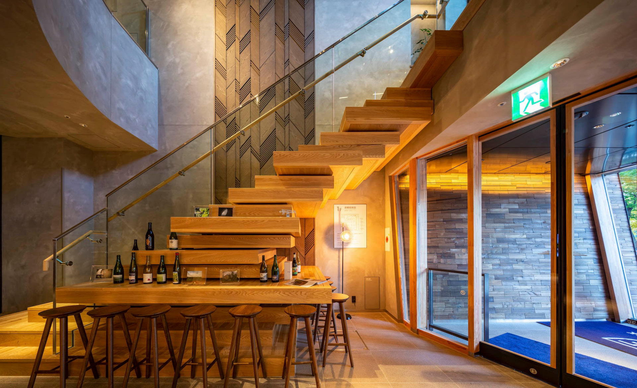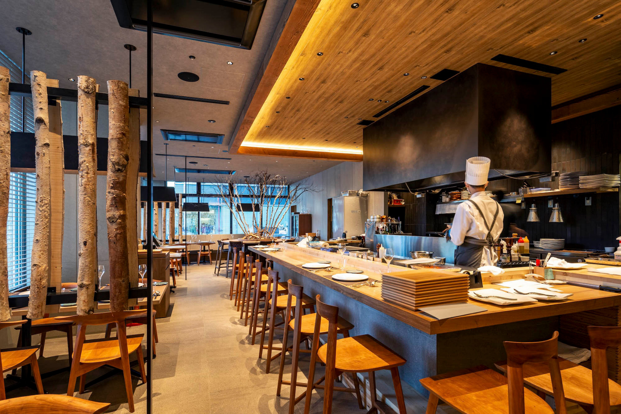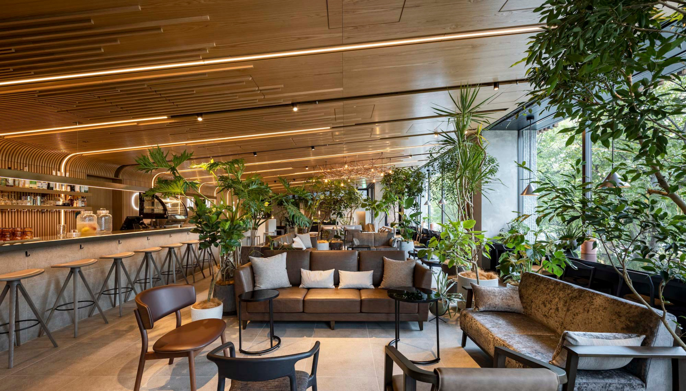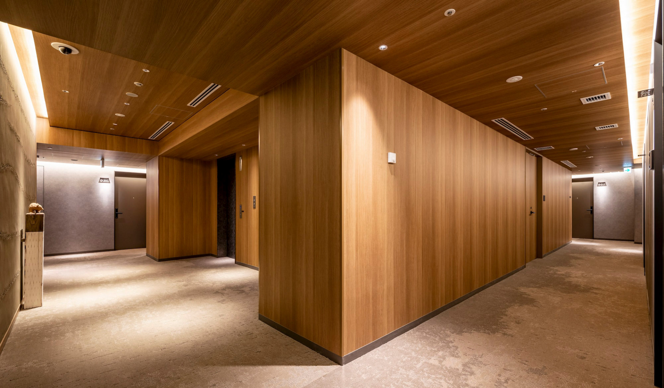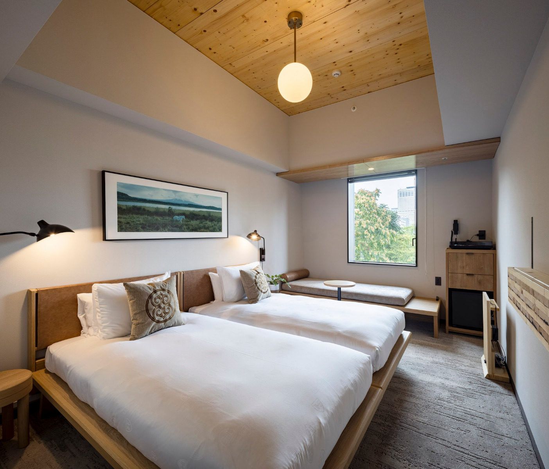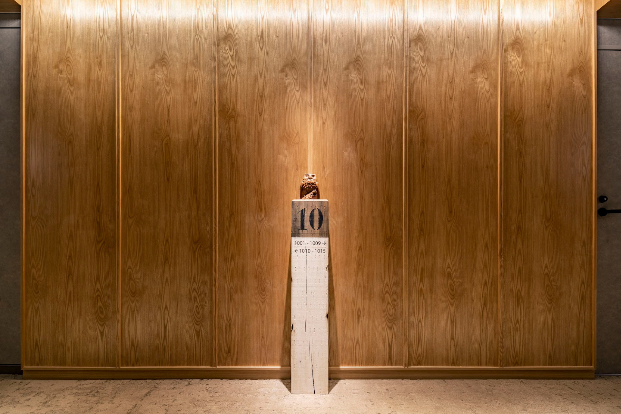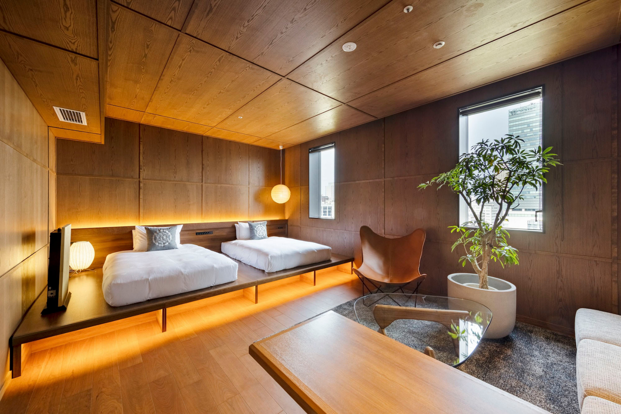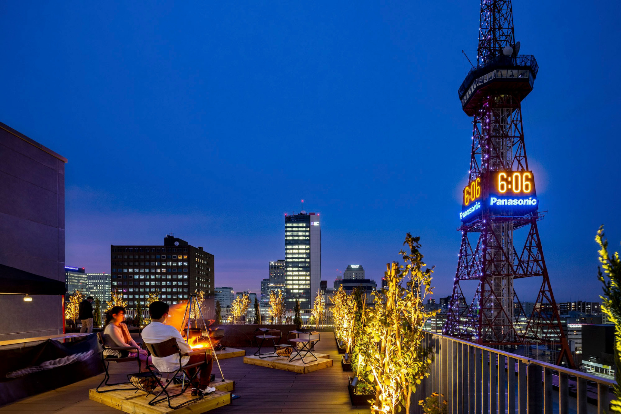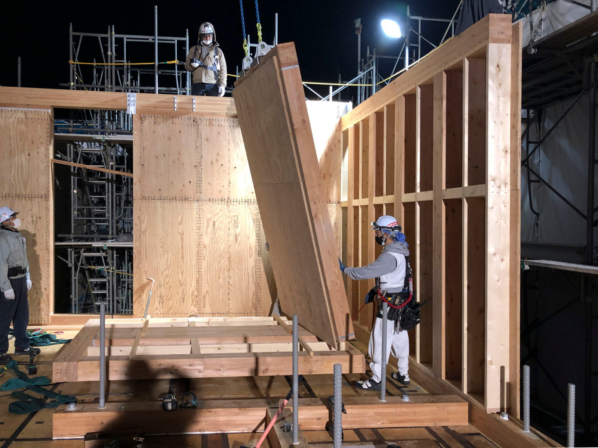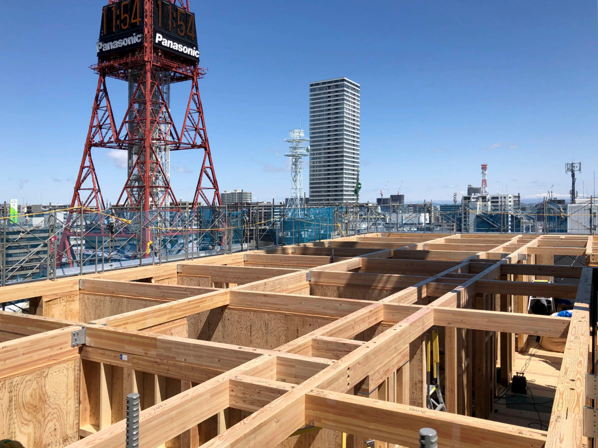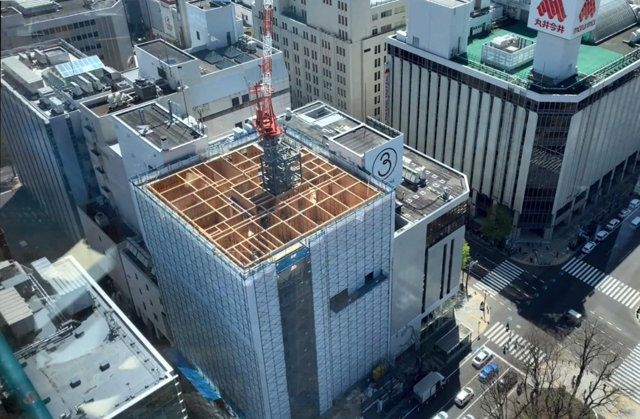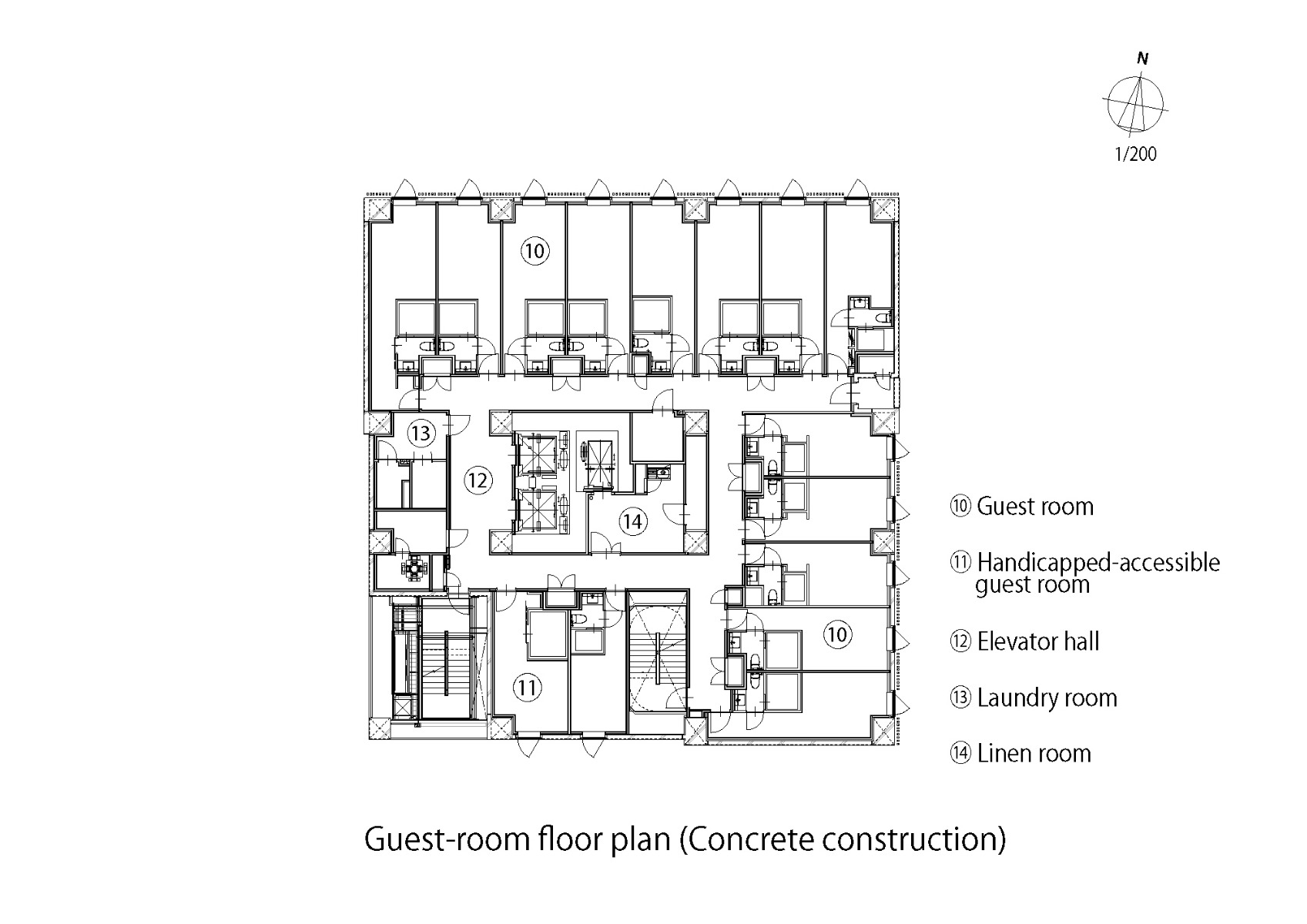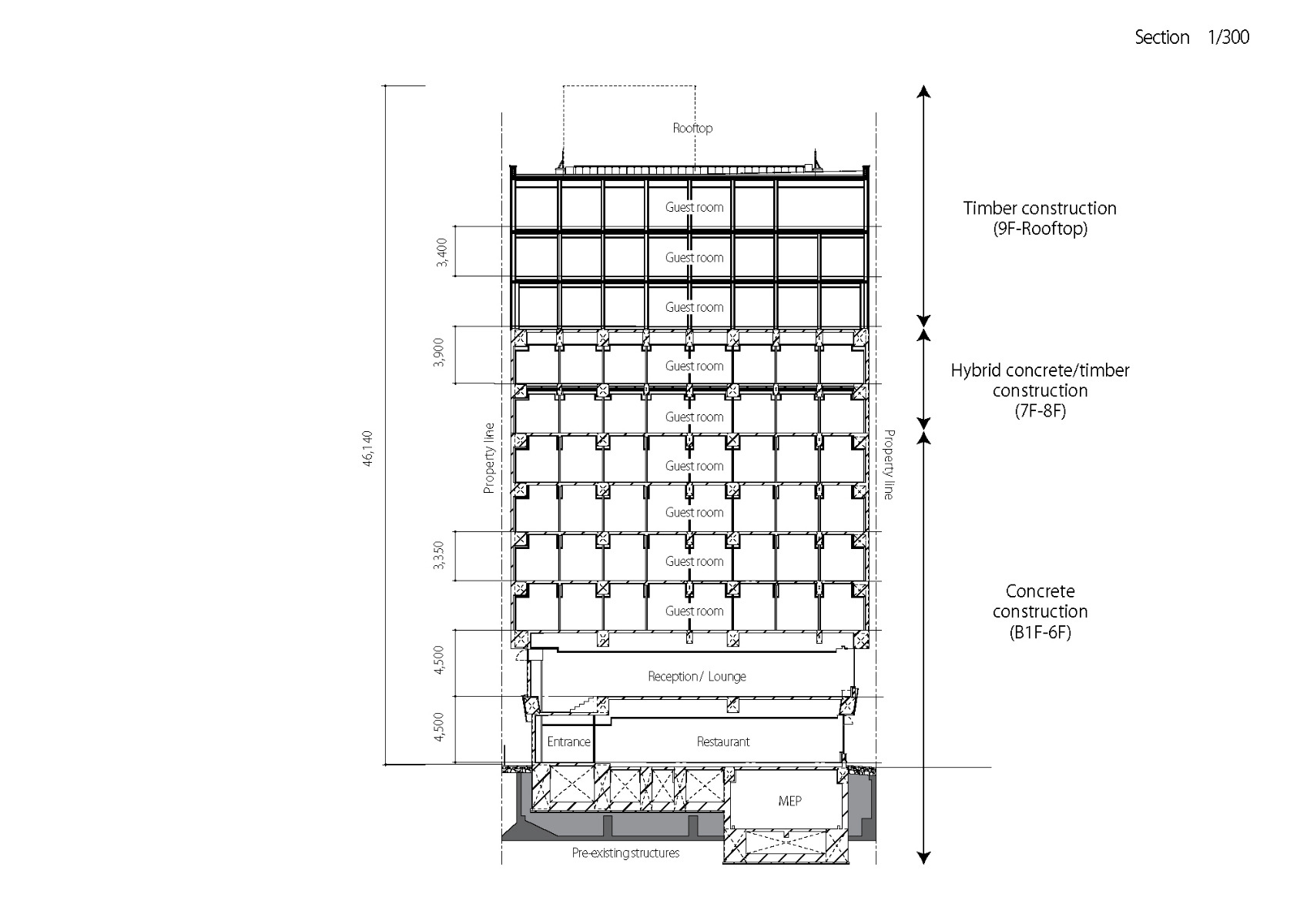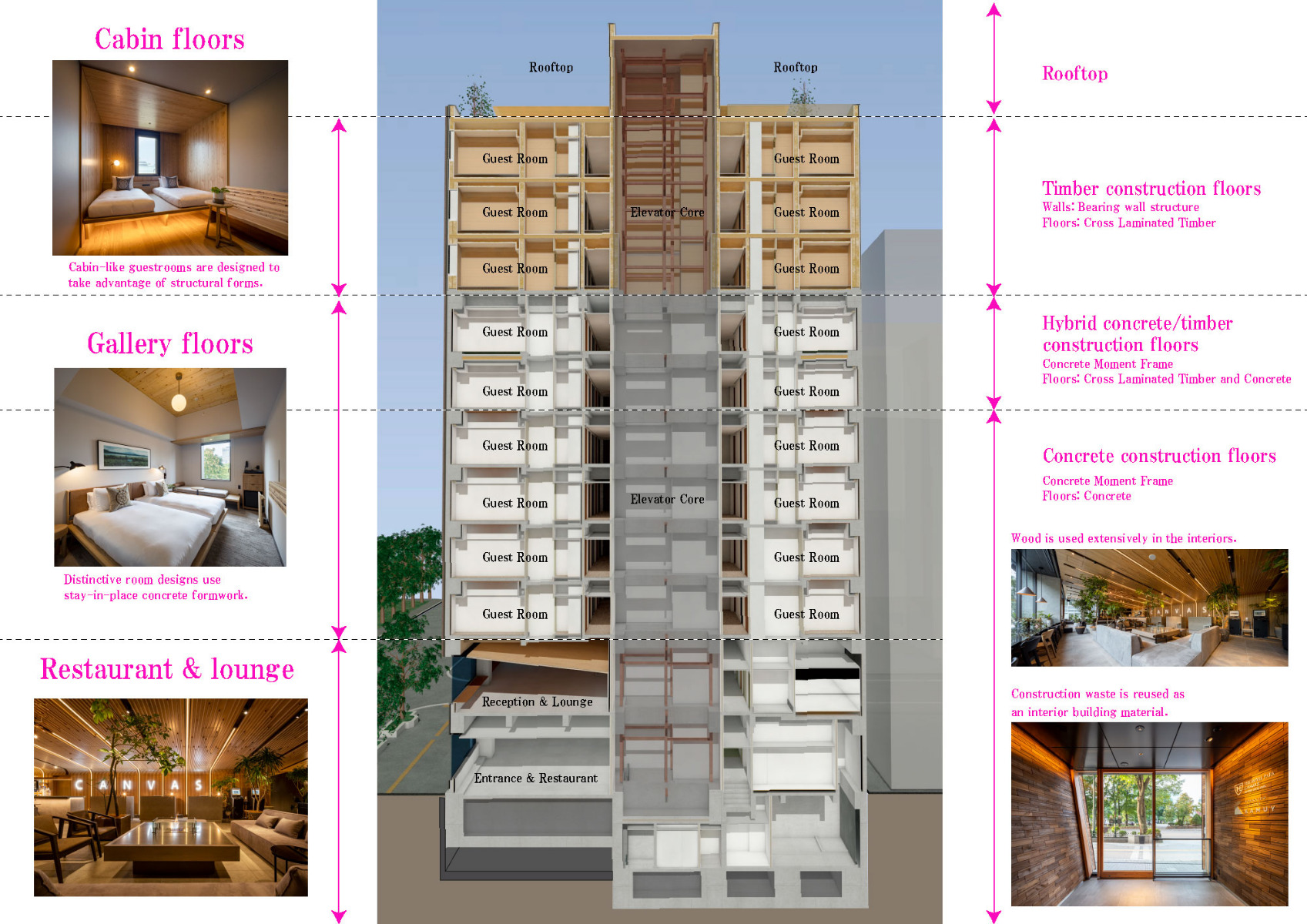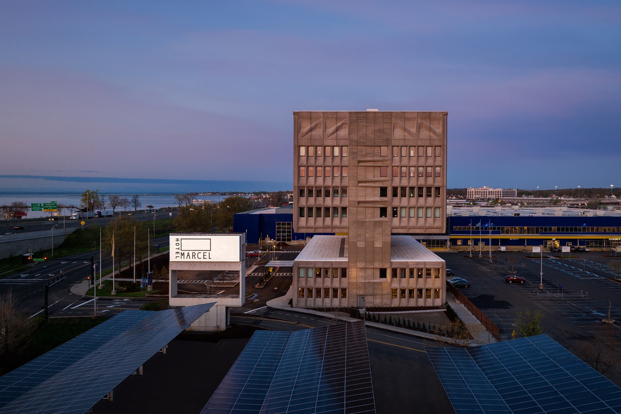Sourced from local forests
Hybrid Timber Hotel in Sapporo by Mitsubishi Jisho Design

© Kawasumi - Kobayashi Kenji Photograph Office
Lorem Ipsum: Zwischenüberschrift
The eleven-storey, high-rise hotel is the first building of its type to incorporate hybrid timber construction. Many of its resources are from the island of Hokkaido – from the timber for the supporting structure to ingredients for the restaurant menu.


© Kawasumi - Kobayashi Kenji Photograph Office
Lorem Ipsum: Zwischenüberschrift
Japan traditionally has extremely strict regulations regarding earthquake-resistant construction, and only in recent years has there been a certain relaxation of rules – making buildings like the Royal Park Canvas Sapporo Odori Park possible.
Lorem Ipsum: Zwischenüberschrift
The proportion of timber in the hotel's load-bearing structure is relatively moderate however, with the new-build being erected in customary reinforced concrete from the basement up to the sixth floor.


© Kawasumi - Kobayashi Kenji Photograph Office
Lorem Ipsum: Zwischenüberschrift
On the seventh storey, the flooring then comes in cross-laminated timber, and on the eighth floor upwards, the hotel is built entirely of wood. Timber also largely characterizes the impression made by rooms on the lower floors; for the guestrooms, the architects deployed formwork boards that stayed in place as wooden panels when the concrete hardened.


© Kawasumi - Kobayashi Kenji Photograph Office
Lorem Ipsum: Zwischenüberschrift
Heat-treated wooden louvres and carbonised cork cladding on the exterior give the facades an appearance that will change over time. A roof terrace at the top of the hotel can be accessed by the public.


© Kawasumi - Kobayashi Kenji Photograph Office
Lorem Ipsum: Zwischenüberschrift
Altogether 1200 m³ of timber mainly consisting of Sachalin fir, Japanese larch and Japanese flowering larch went into the hotel's construction. As the architects calculated, use of timber instead of concrete in the structure reduced CO2 emissions by about 1383 t.
Architecture, Interior design, Structural engineering, Building services engineering: Mitsubishi Jisho Design
Client: Mitsubishi Estate Co.
Location: 1-12, Odorinishi, Chuo-ku, Sapporo (JP)
Lighting design: Mitsubishi Jisho Design, Nomura Co.
Contractor: Shimizu Corporation




