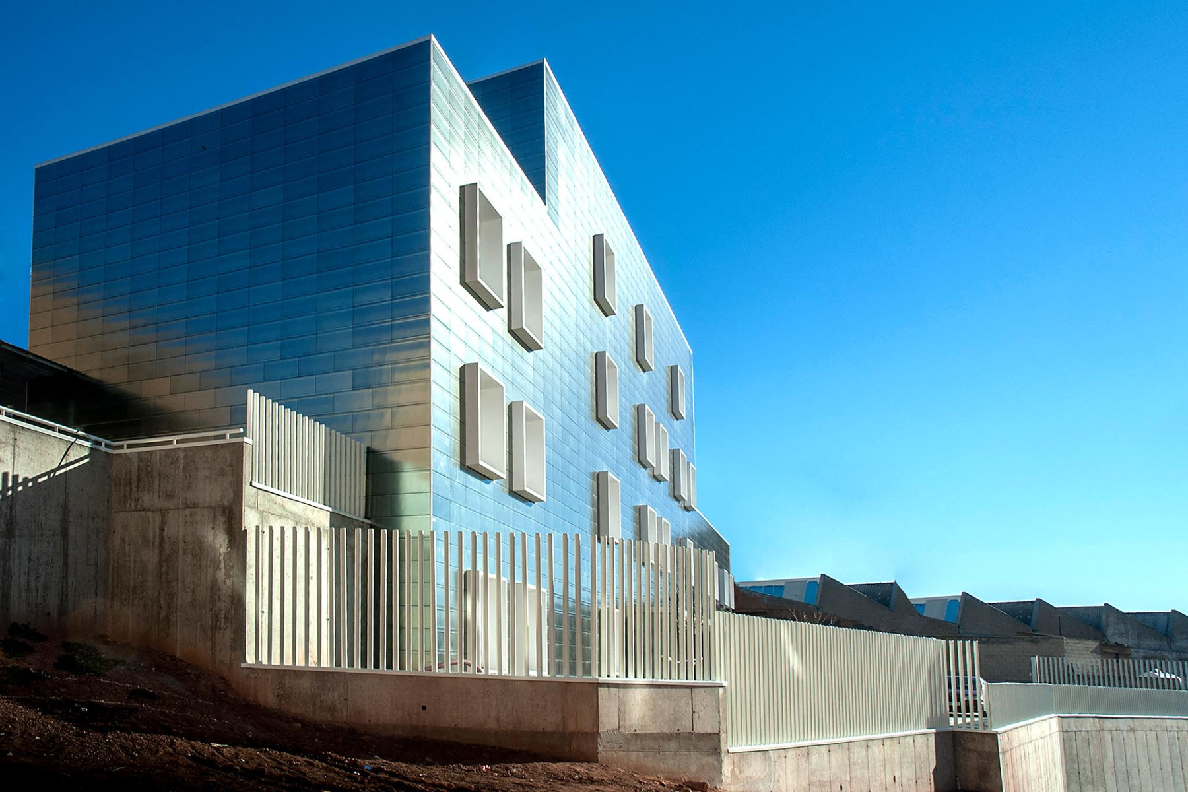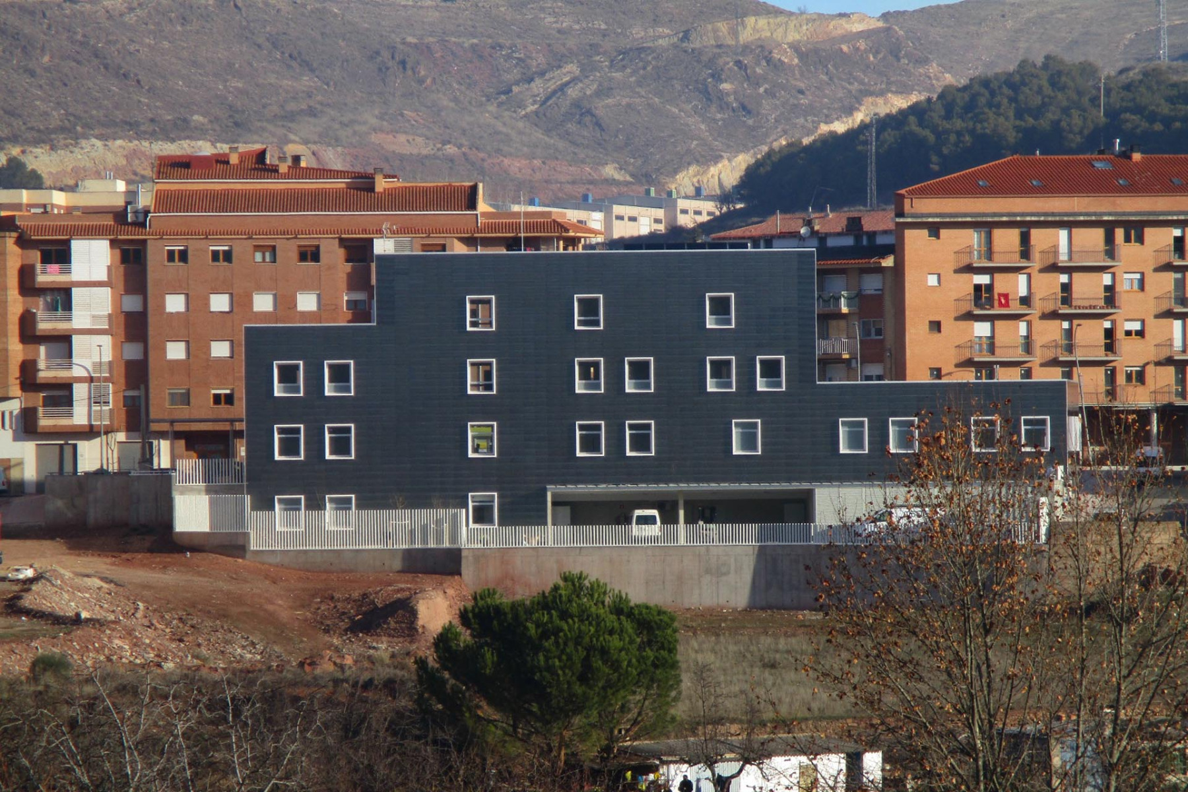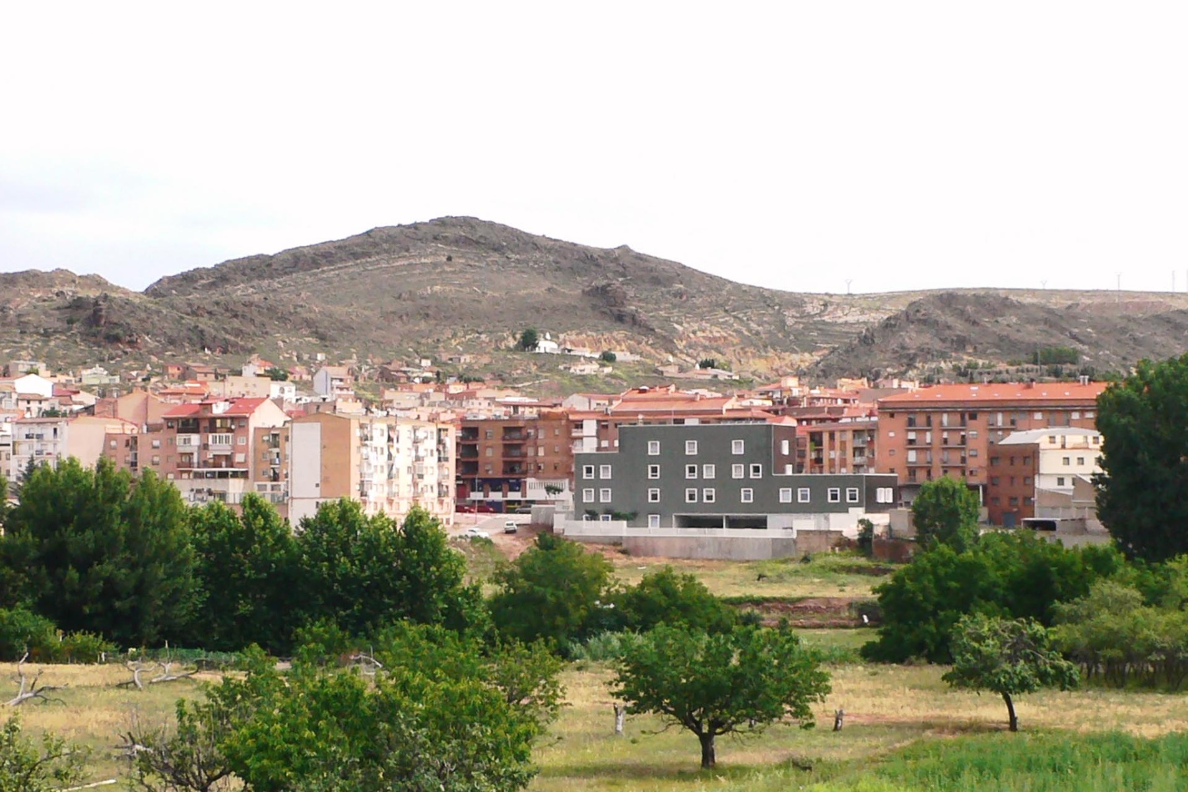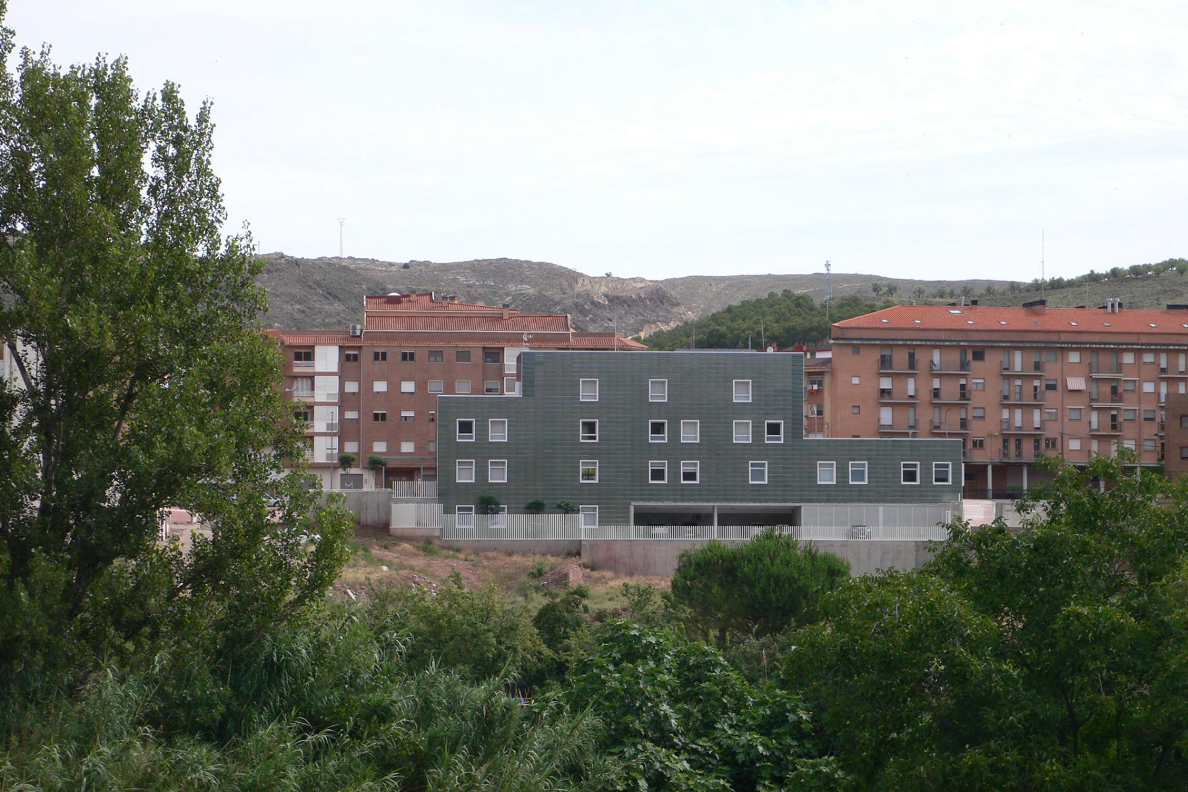Advertorial
Tiled Ventilated Facade by Faveker

© Permán y Franco
Lorem Ipsum: Zwischenüberschrift
In a tectonic trench, surrounded by the mountain massifs of the Sierras de la Virgen and Camamila in the Moncayo Natural Park (Zaragoza, Spain), lies the small town of Illueca. The architects Permán y Franco have designed here a health center for general medicine, which stands out for the use of a ceramic facade by Faveker.


© Permán y Franco
Lorem Ipsum: Zwischenüberschrift
The health center serves a growing area in the small town of Illueca and provides health services to the surrounding villages. The 1400 m² site has a difference in elevation of over two meters between the access road and the building site. The center follows the orientation of the access level, but the building volume is set back to extend the sidewalk with a freestanding canopy. This protects the entrance and emphasizes the character of the project.
Lorem Ipsum: Zwischenüberschrift
Lorem ipsum dolor sit amet, consetetur sadipscing elitr, sed diam nonumy eirmod tempor invidunt ut labore et dolore magna aliquyam erat, sed diam voluptua. At vero eos et accusam et justo duo dolores et ea rebum. Stet clita kasd gubergren, no sea takimata sanctus est Lorem ipsum dolor sit amet. Lorem ipsum dolor sit amet, consetetur sadipscing elitr, sed diam nonumy eirmod tempor invidunt ut labore et dolore magna aliquyam erat, sed diam voluptua. At vero eos et accusam et justo duo dolores et ea rebum. Stet clita kasd gubergren, no sea takimata sanctus est Lorem ipsum dolor sit amet. Lorem ipsum dolor sit amet, consetetur sadipscing elitr, sed diam nonumy eirmod tempor invidunt ut labore et dolore magna aliquyam erat, sed diam voluptua. At vero eos et accusam et justo duo dolores et ea rebum. Stet clita kasd gubergren, no sea takimata sanctus est Lorem ipsum dolor sit amet. Duis autem vel eum iriure dolor in hendrerit in vulputate velit esse molestie consequat, vel illum dolore euf. (1000 Zeichen inkl. Leerzeichen)


© Bildcredit


© Bildcredit


© Permán y Franco
Expressive metal-effect finish
The project is characterized by careful integration into its surroundings. The architects chose a unique facade of extruded ceramics from https://faveker.com/en/home, which combines smooth tiles with an expressive metallic look reminiscent of titanium. The prefabricated frames protrude slightly above the plane of the facade, creating openings that create a unique visual composition. The metallic look of the ceramic tiles gives the building a chameleon-like character that stands out against the surrounding architecture.


© Permán y Franco


© Bildcredit
Mechanical fixing system FTS 502A
The tiles, from the GA 16 tile collection, were mounted using the FTS 502A mechanical fixing system, made up of continuous horizontal profiles fixed to vertical ones. Thanks to the horizontal joints, the tiles overlap. This leads to a highly versatile system, which protects the air chamber and optimizes the weight of the facade. The building envelope, made of extruded porcelain tiles, stands out for its high-performance thermal properties: a very important factor, given that this is an area with big temperature contrasts. The tongue-and-grooved design of the tiles prevents water from entering the air chamber, avoiding problems of damp and hence ensuring a long-lasting ensemble.


© Permán y Franco Architects
Reduction of the energy demand
The use of the ceramic facade reduces the building's energy requirements by 40 %. The facade is sustainable, 100 % recyclable and contains up to 46 % recycled material. Faveker's demountable system meets the requirements of the circular economy.
Find out more informationen here.
Manufacturer: Faveker
Product: Ceramic tiles
Product category: Facade






