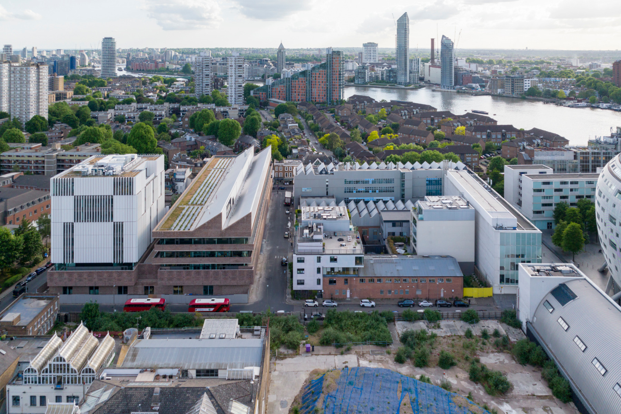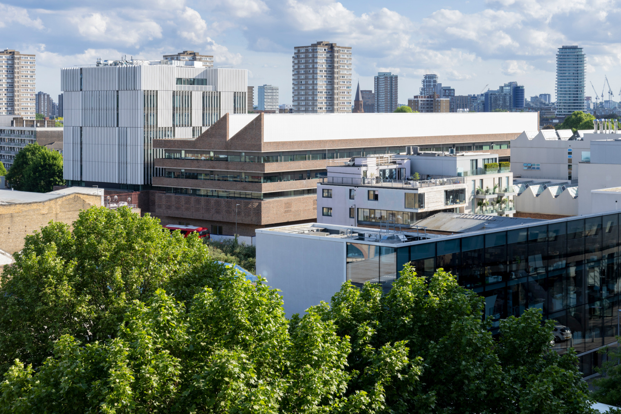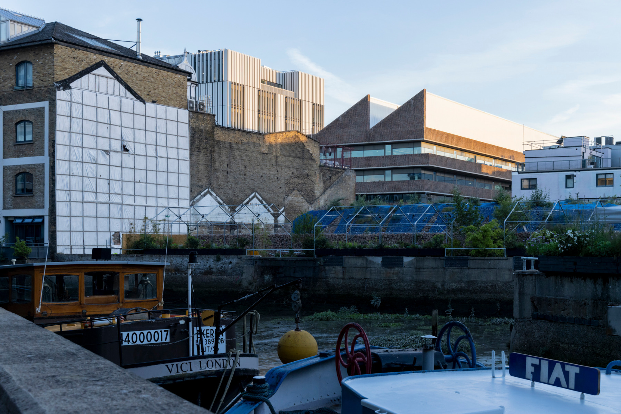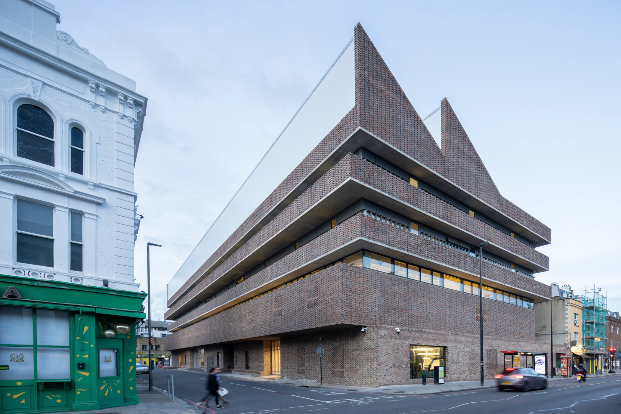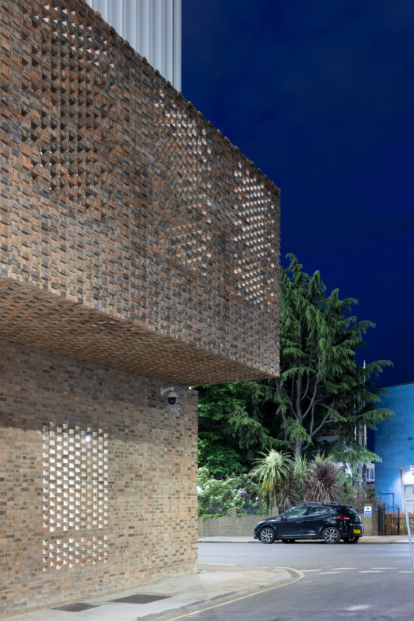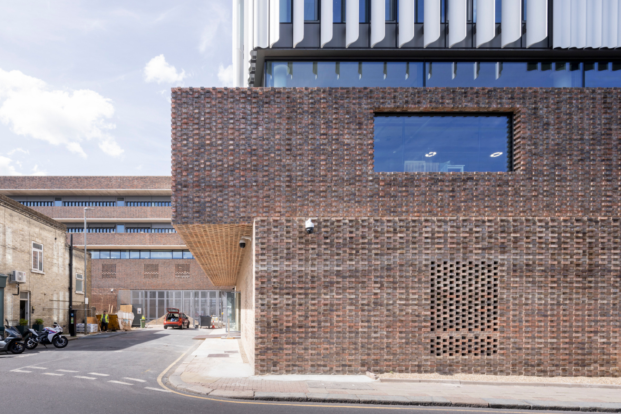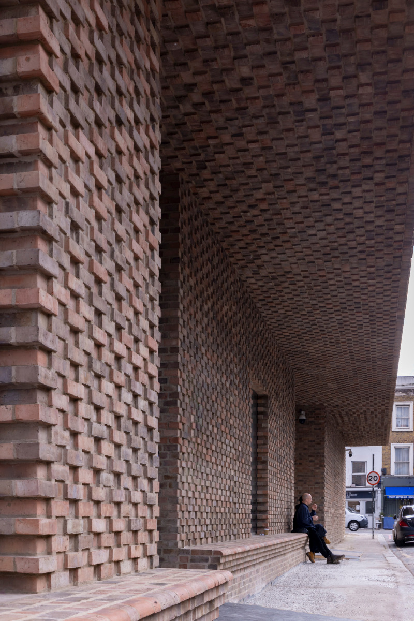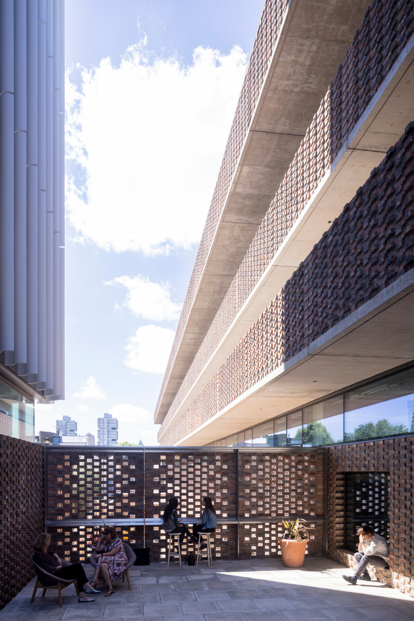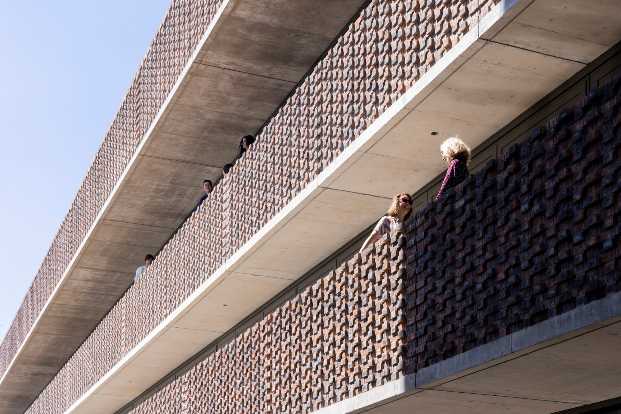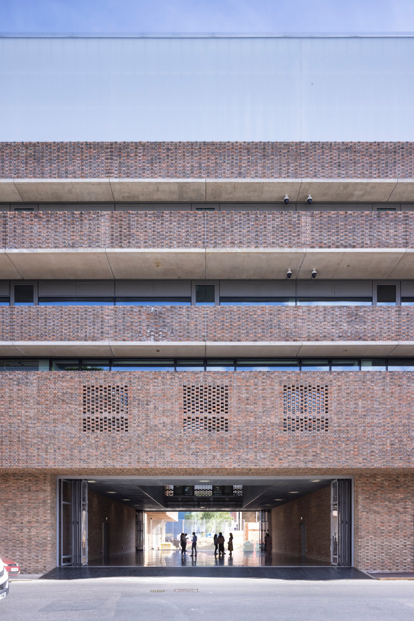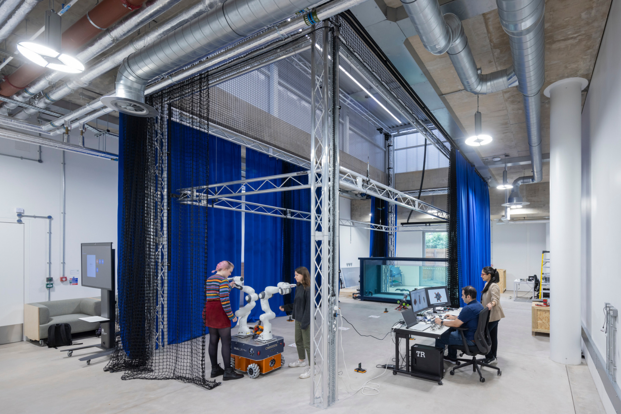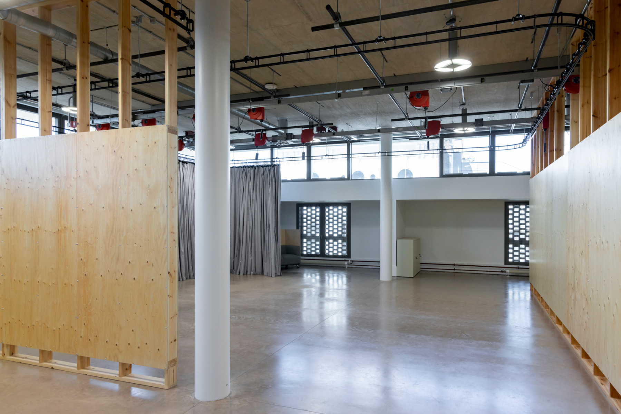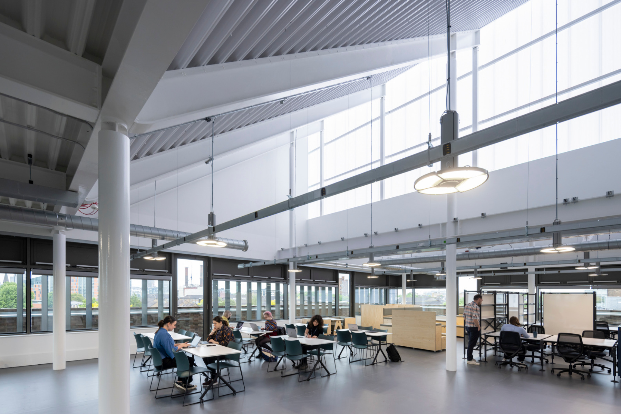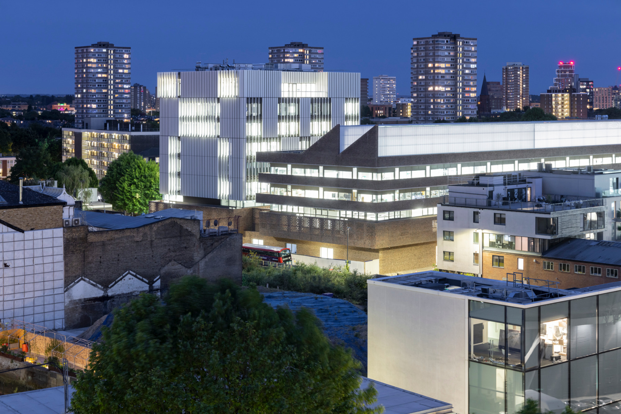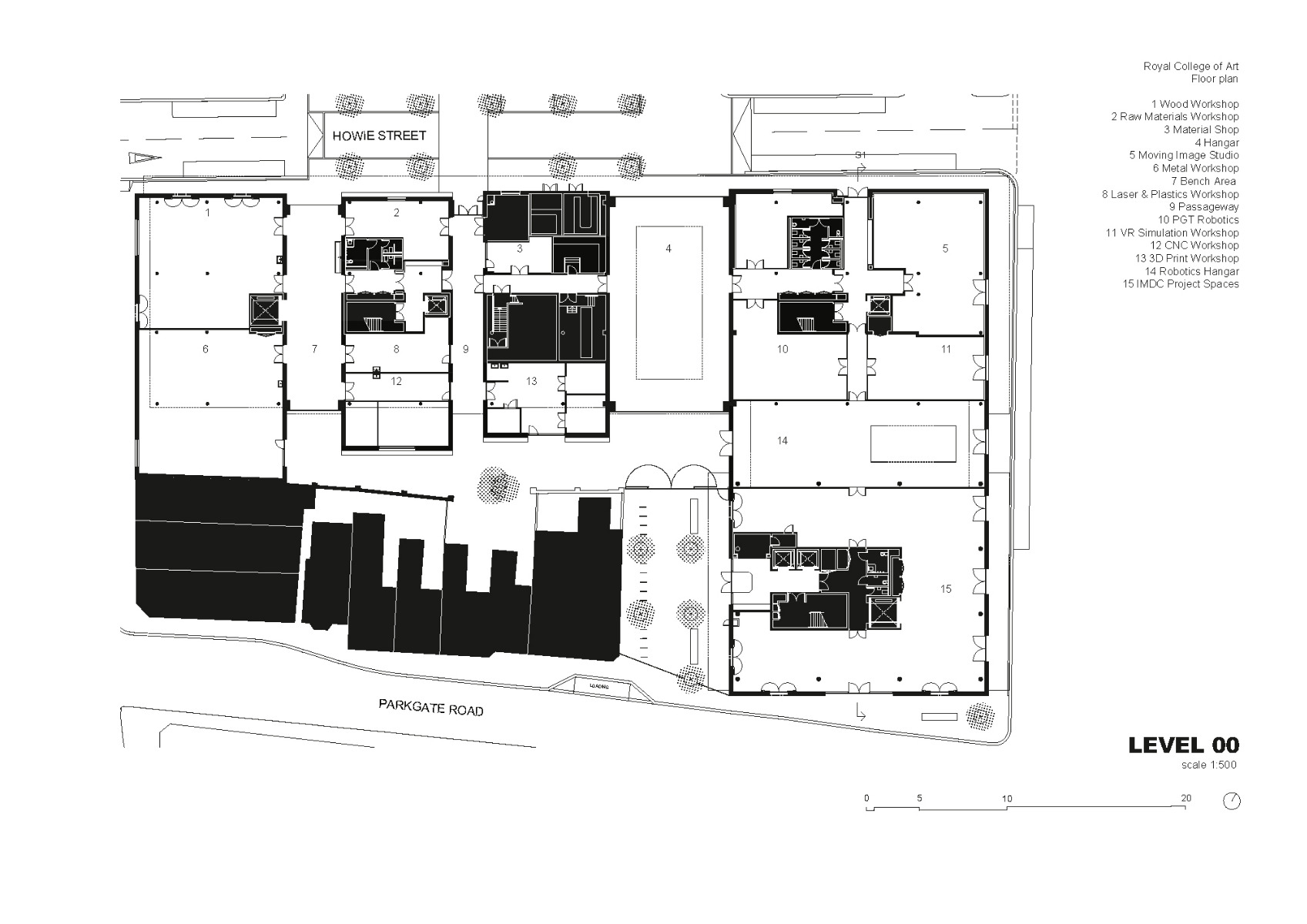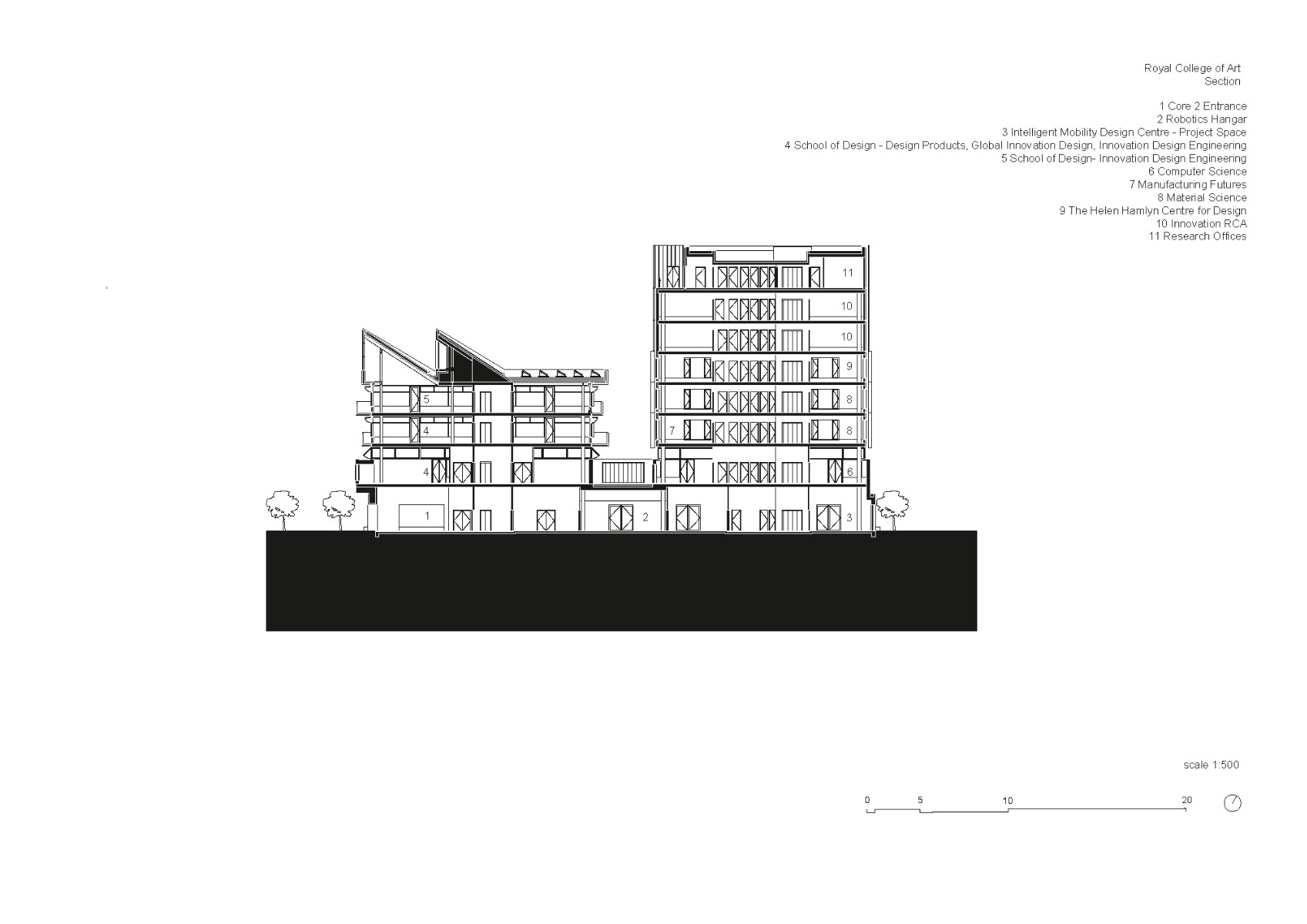Sustainable campus building
Herzog & de Meuron: Camouflage in Battersea

© Iwan Baan
Lorem Ipsum: Zwischenüberschrift
The Royal College of Art wanted its extension building in the London district of Battersea to be efficient, flexible and robust. The ensemble delivered by Herzog & de Meuron evokes elements of the district, yet nevertheless forms a landmark in its own right.


© Iwan Baan
Lorem Ipsum: Zwischenüberschrift
The heterogeneous Battersea site of the renowned postgraduate institution of art and design consists of slab blocks in differing heights and featuring small-scale sawtooth rooflights. South of the complex – on the opposite side of Howie Street – the Swiss architects have added an extension building, using sparing architectonic means to give the stipulated flexible volume with 15 500 m² of net floor area an unmistakable identity. Focusing on scale was the method of choice for the two architects: much like graphic supersigns, the triangular end walls of the two enormous sawtooth clerestories give the new-build its distinctive identity.
Lorem Ipsum: Zwischenüberschrift
Regarding material choices and colouring, the architects took their cues from the surroundings of the south Thames district with its traditional brick facades with white-framed windows, and the occasional post-war high-rise in the middle distance.


© Iwan Baan
Lorem Ipsum: Zwischenüberschrift
Accordingly they divided the room programme into the four-storey Studio Building 97 m long, and set at the corner of the block, the eight-storey and 33 m high tower of the Research und Innovation Building, which is to ensure visibility from a distance. The two volumes wrap in L-shaped manner around a row of two-storey brick buildings standing at a corner of the plot. Herzog & de Meuron adopted the motif of two-storey brick buildings for the podium on which the white vertical fin-clad tower rises, along with the upper storeys of the Studio Building, where horizontal bands of brick erected on concrete platforms form the balustrades of the wraparound terraces.


© Iwan Baan


© Iwan Baan
Lorem Ipsum: Zwischenüberschrift
Although the block occupies the entire length of Howie Street, it is nevertheless porous at street level: a double-height galleried hall – the Hangar – bisects the plinth at the frontage line of the old side street. The hall’s glazed folding doors can be opened for events.


© Iwan Baan
Lorem Ipsum: Zwischenüberschrift
The facilities include everything needed by a future-oriented postgraduate college seeking to bring together technology, art and design: workshops on the ground floor, a robotics lab, visualization rooms for virtual reality and seminar rooms. The students’ studios are located below the long sawtooth clerestories and on the first and second storey of the Studio Building.


© Iwan Baan
Lorem Ipsum: Zwischenüberschrift
The interior fit-out has the simplicity of a loft or factory. The reinforced concrete composite columns are spaced at an economical 8 m grid, while the sole colour is white, whether on the walls, the slender columns, the steel girders or the trapezoidal sheet metal ceilings of the sawtooth rooflights. The colours of the brick and exposed concrete are complemented by room dividers made up of stud walls and simple plywood planking. The entire power supply is flexibly suspended from the ceilings, along with cylindrical LED disc luminaires modelled on industrial galvanised exhaust air outlets. The extension building fulfils the BREEAM Excellent sustainability standard.
Read more in Detail 7/8.2022 and in our databank Detail Inspiration.
Architecture: Herzog & de Meuron, Jacques Herzog, Pierre de Meuron, Ascan Mergenthaler
Client: Royal College of Art Kensington, Gore, South Kensington, Dr. Paul Thompson
Location: RCA Battersea South, London (GB)
Project team: John O´Mara, Giuseppe Giacoppo, Carmo Montalao, Stuart Hill
Specialist planner: The planning Lab
Structural engineering, building services, budgeting: Mott McDonald
Inclusion planning accessibility: David Bonnet Associates




