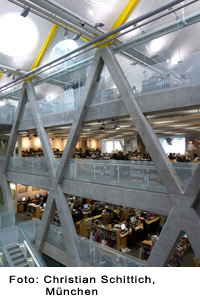Headquarters in London

An impressive atrium extending the full height of the building with a striking concrete structural framework: these are the hallmarks of the Yellow Building in White City, west of central London. A number of years ago the architects converted a former railway depot into the headquarters for the same client, a British clothing brand. This loft atmosphere provided the inspiration for the new headquarters. The budgetary parameters also indicated that the office and studio spaces should be relatively deep in plan. Austere, industrial aesthetics were a logical consequence.
In order to provide bracing to the stacked levels, the architects and structural engineers developed a concrete diagonal structure along the perimeter of the facade and atrium. Primarily in the central atrium, the identity of the building is marked by the distinctive – and economical – structural system. This expansive void, through which a capacious stairway rises, not only links all levels and departments and supplies daylight to them, but also furnishes space for informal meetings – and serves as a stage to present the firm’s art collection, which is distributed throughout the entire building.
The triangulated structure permeates the entire building, on the penthouse level in the form of steel structure girders. The building culminates in a shed roof – with round skylights – that contributes to the factory-like atmosphere. Thanks to the cross beams along the light sheds, no additional columns occupy the space in which the design studios are situated.
On the ground floor and mezzanine, the atrium’s floor plan is cruciform to create space for events and to house the larger works of art, such as Carsten Höller’s Mirror Carousel. The main circulation core, accommodating elevators, escape stairs and washrooms, is situated to the south of the main building massing and doubles as shading for the offices. A second smaller core – which, in addition to diverse installations, also incorporates the ventilation ducts – was inserted on the north edge of the atrium. Individual levels are available to rent. This will allow the company to expand and contract without relocating.
