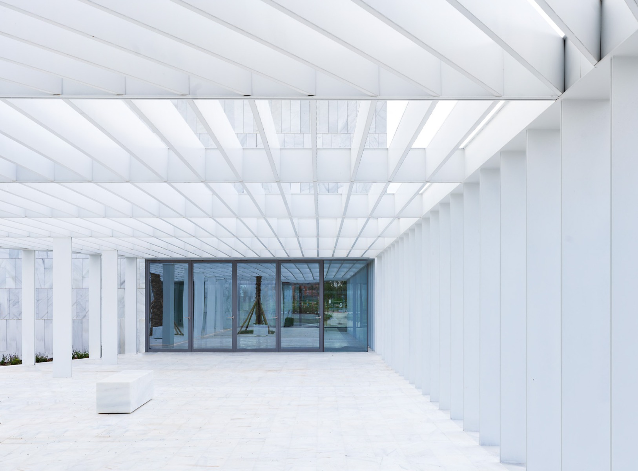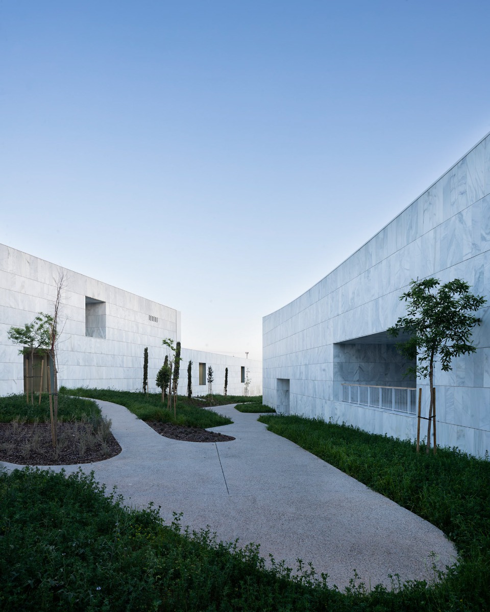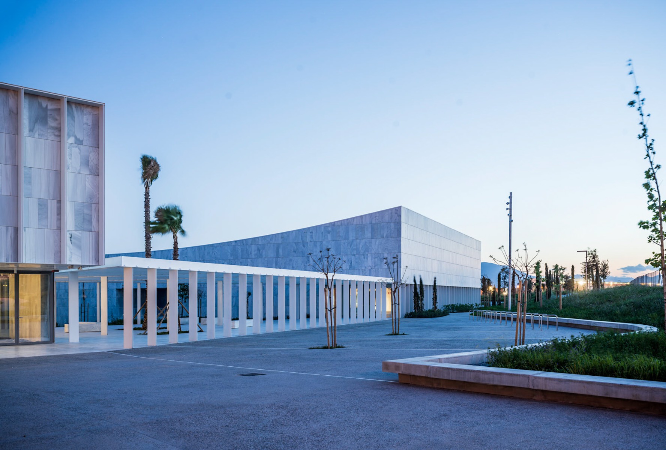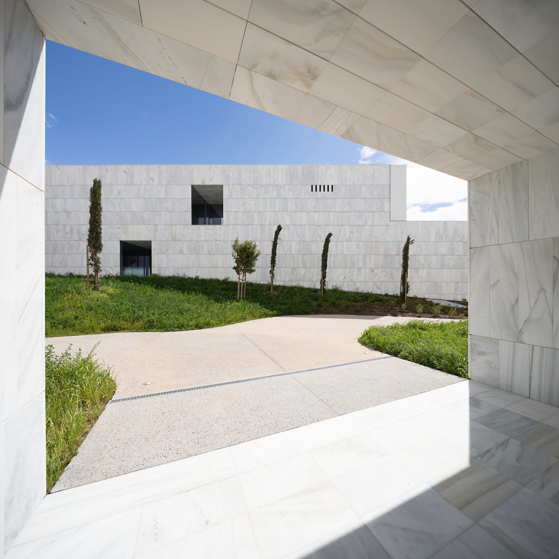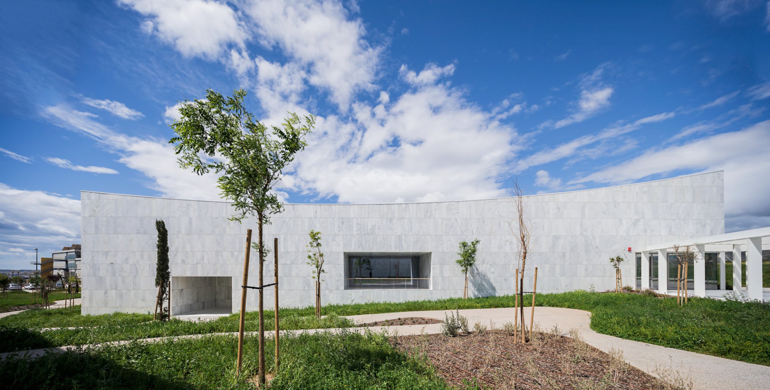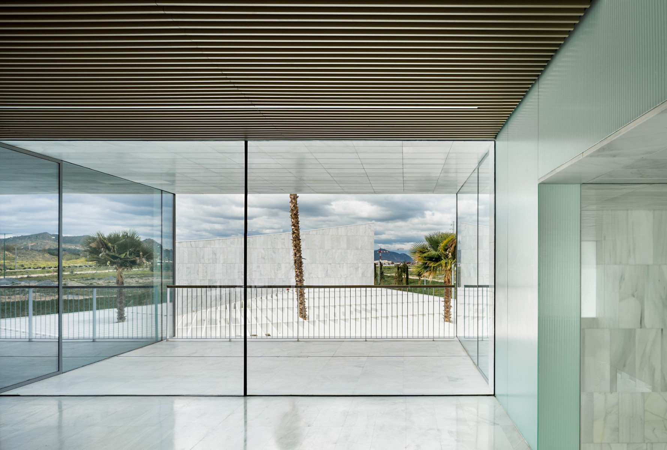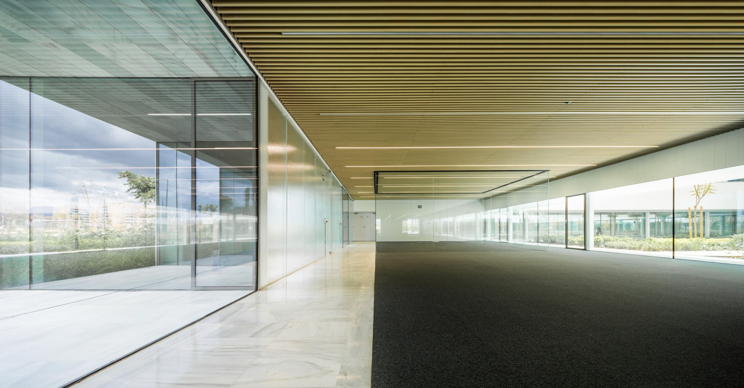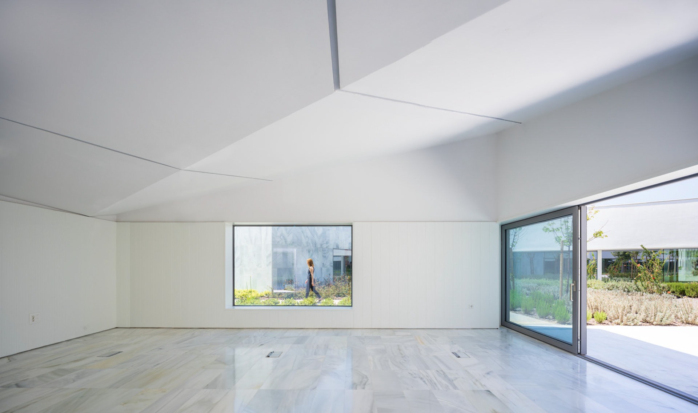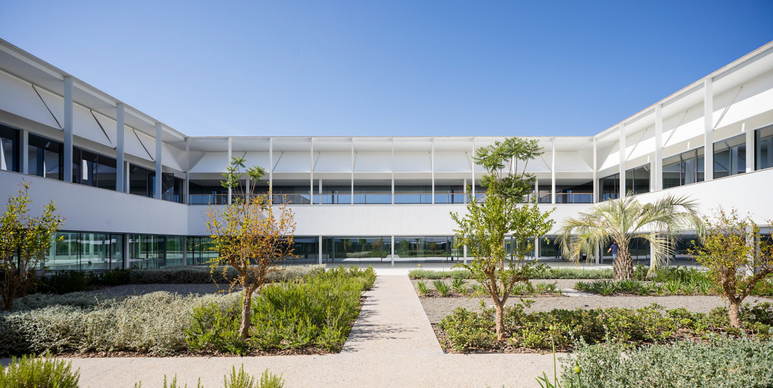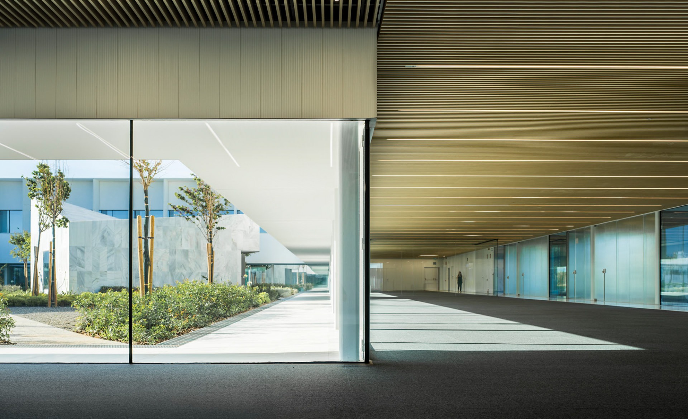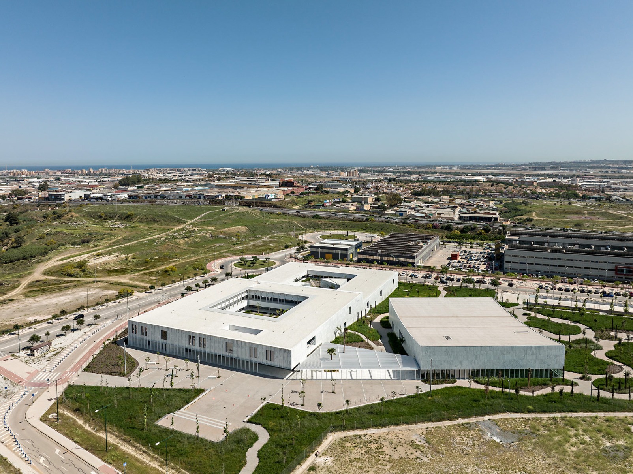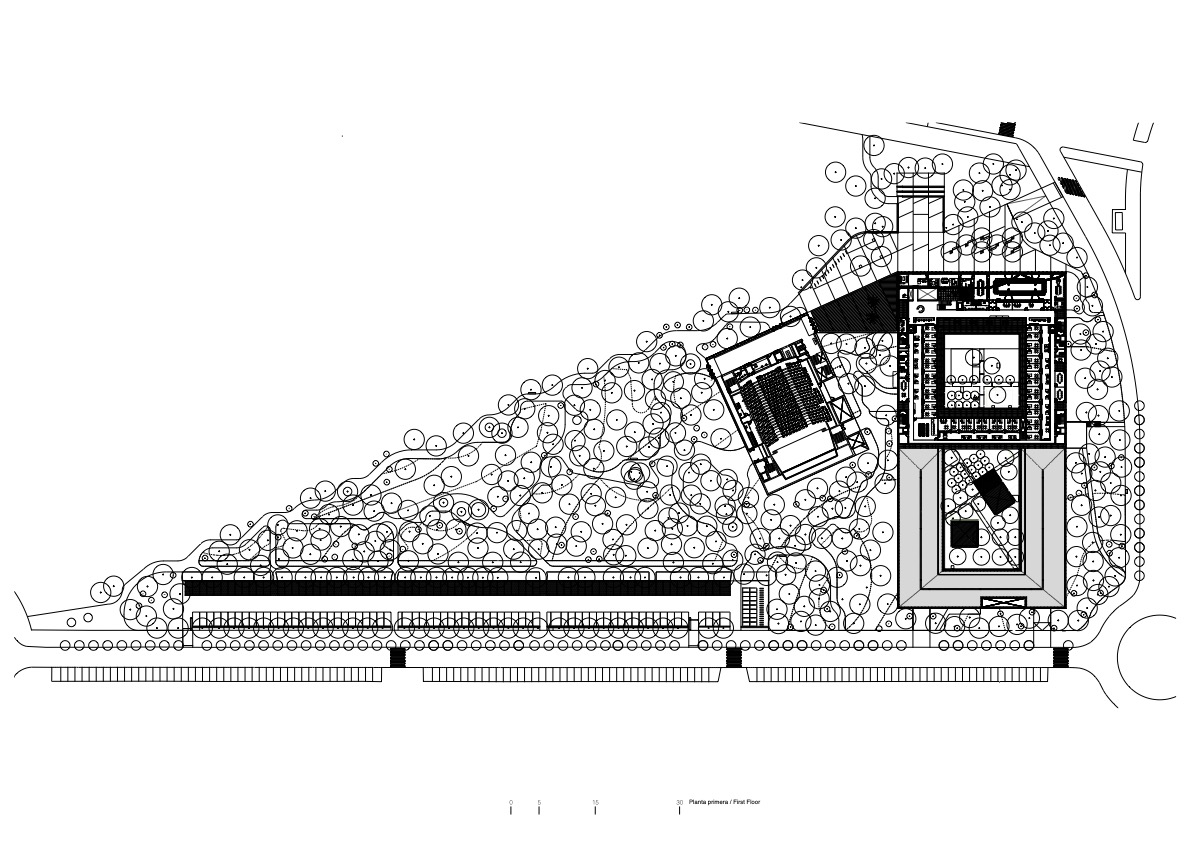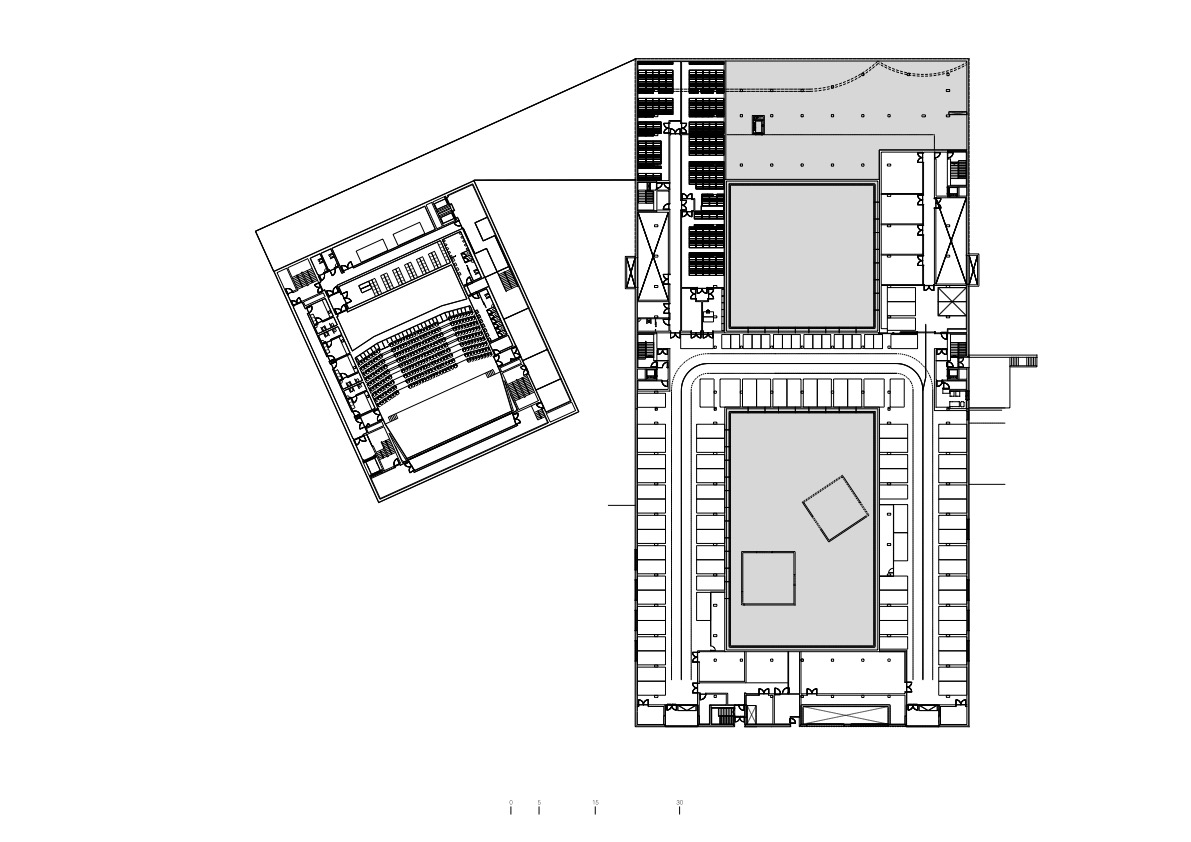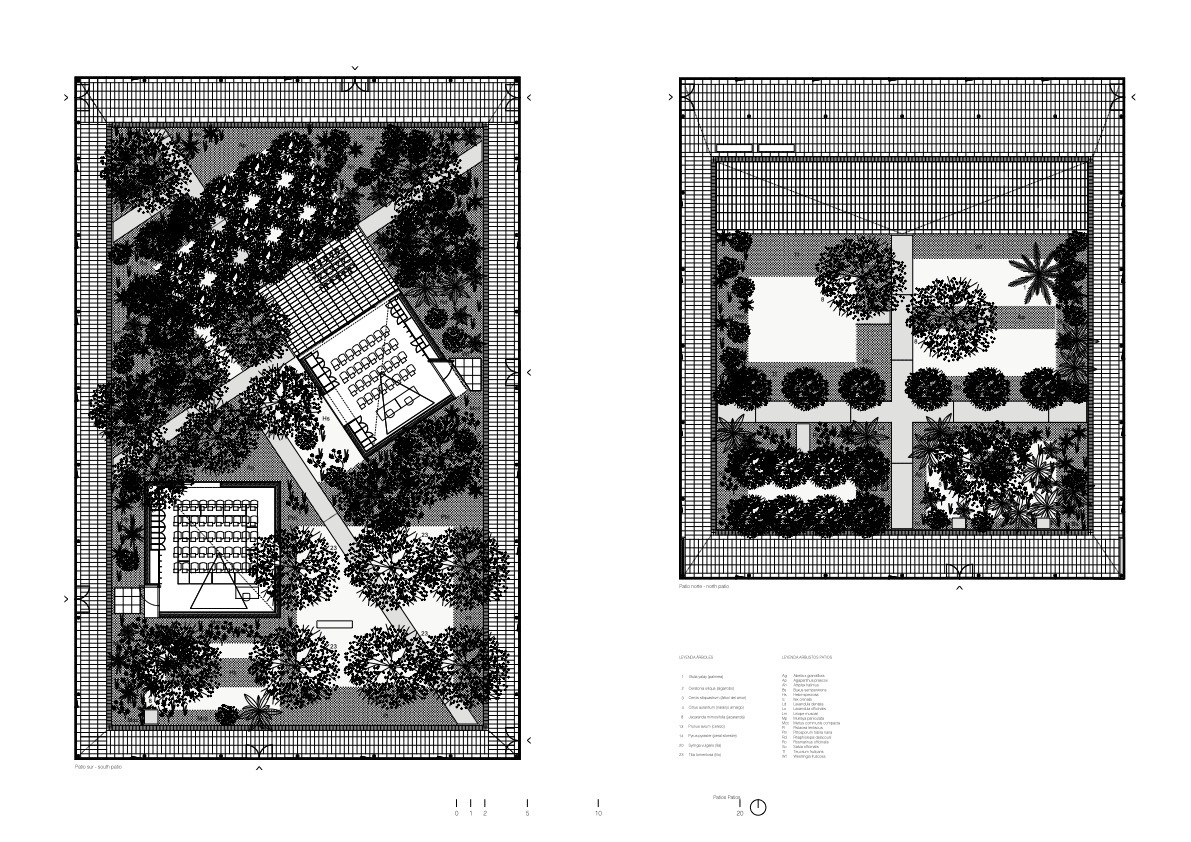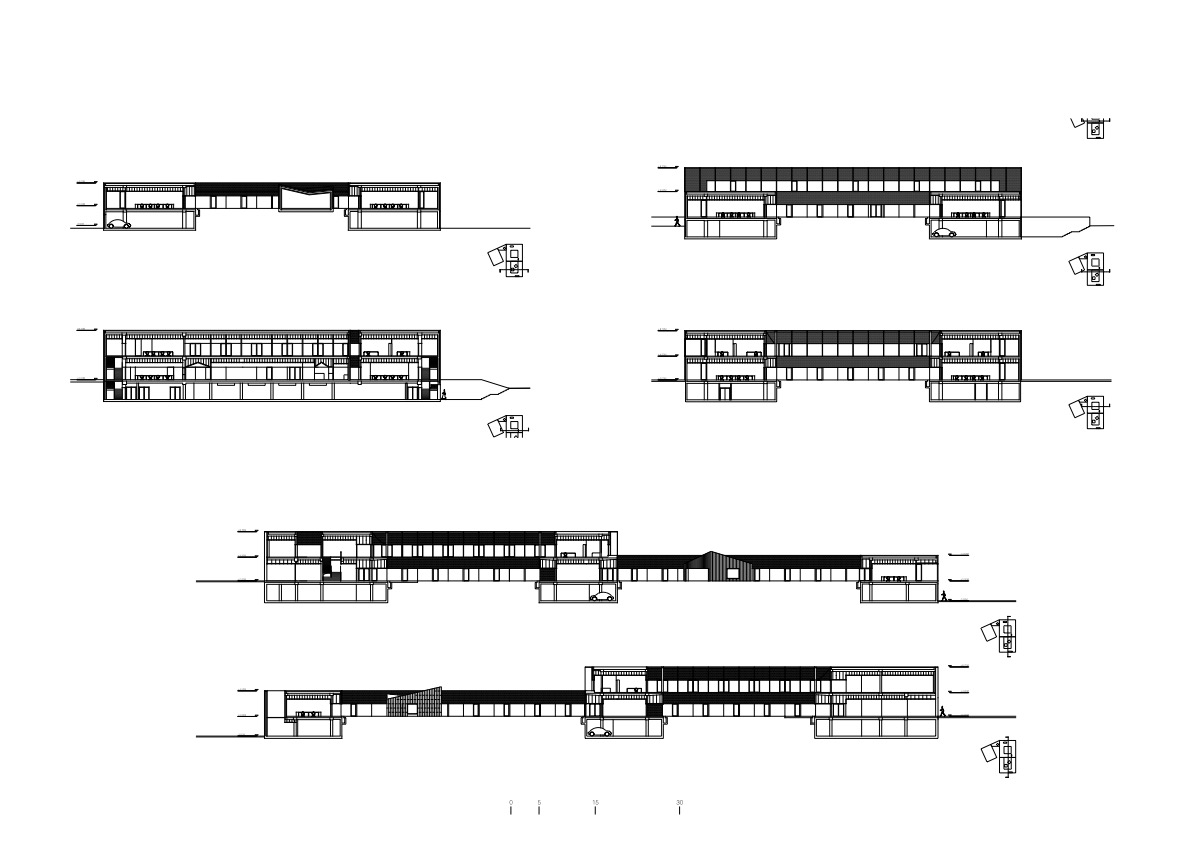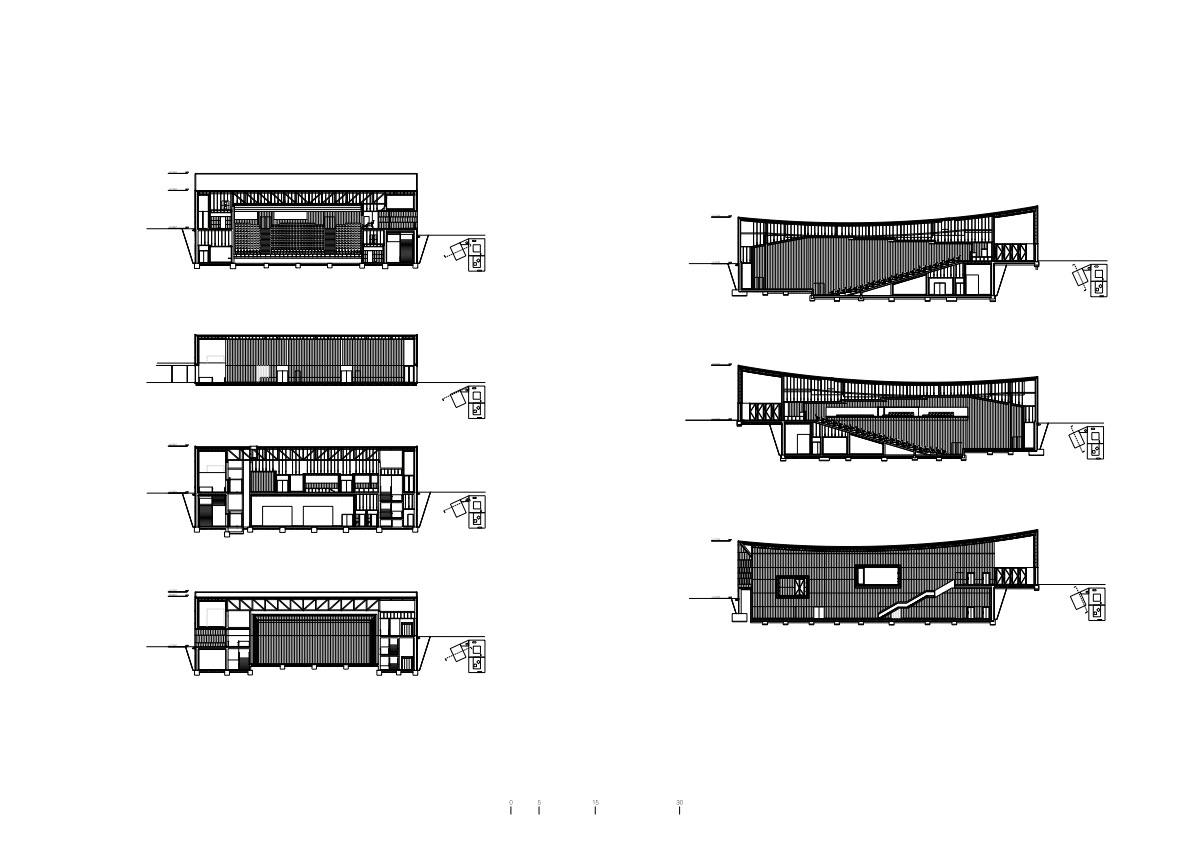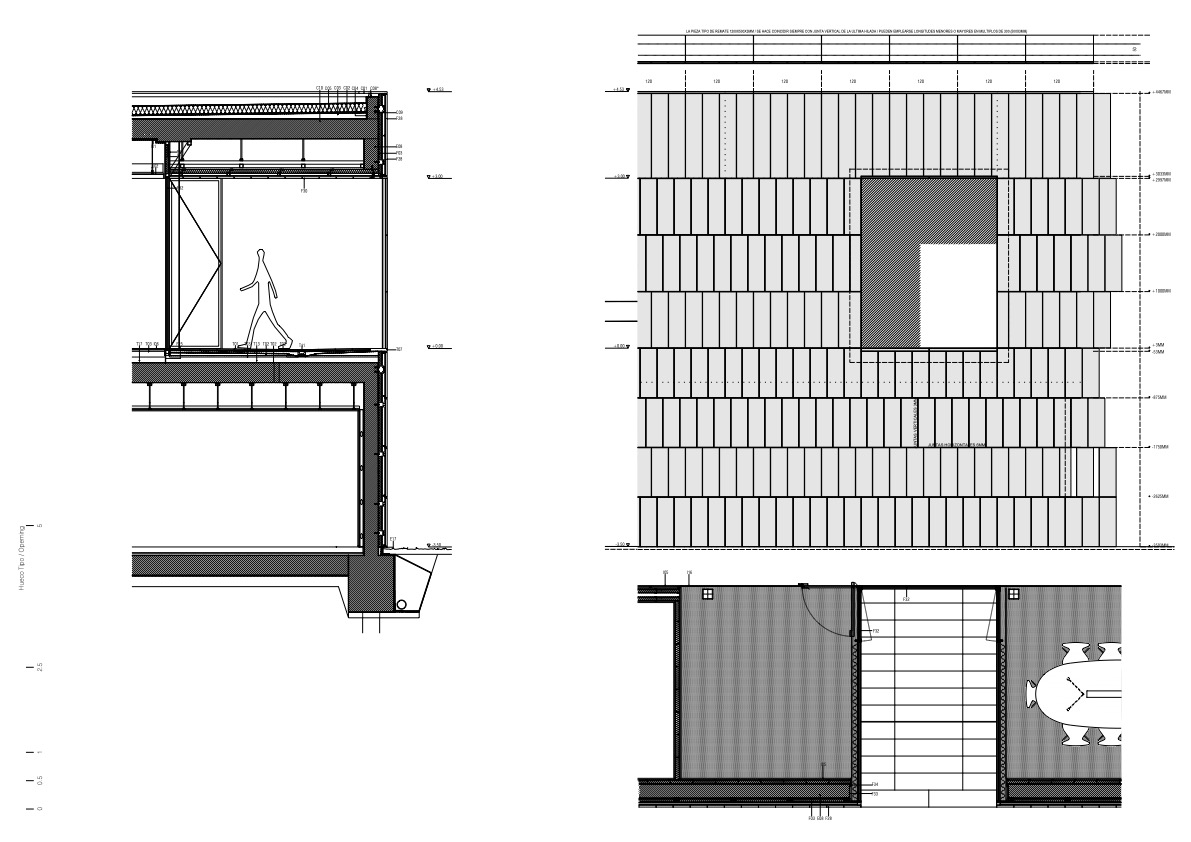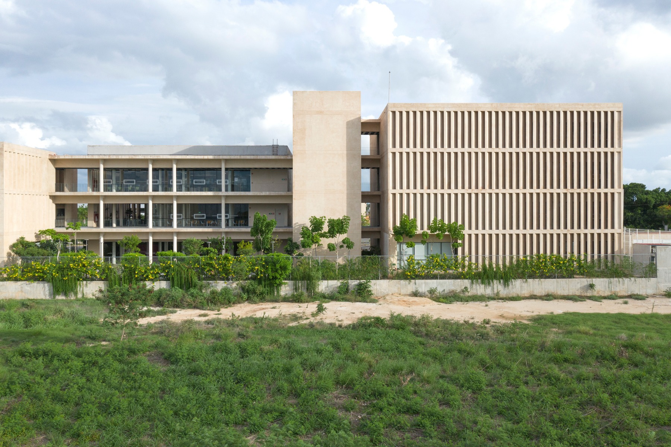White marble for a green campus
University of Málaga Headquarters by Alcolea+Tárrago and Roberto Ercilla

© Javier Callejas
The elegant white structures of the new administration building for the Universidad de Málaga are arranged in strict geometry around two inner courtyards. The new lecture hall, which can seat 800 people, is right next door. The complex unites various campus services. Cladding all the buildings in locally sourced marble gives them a clear unity and the desired representative character. The architects from Alcolea+Tárrago favoured a cohesive design that comes to life thanks above all to the white colouring of nearly all surfaces and their contrast with the lushly planted outdoor areas.


© Javier Callejas
The white marble appears throughout the building and covers façades and floors both inside and out. This creates a fluid spatial continuum that connects the painstakingly designed outdoor areas with the interiors.
The office rooms in the administration buildings all face the two greened courtyards, while a second ell with ancillary spaces and accesses encompasses the offices. Open-plan offices dominate the ground floor; the first upper level, which encloses just one of the courtyards, is home to small office cubicles.


© Javier Callejas
The facades are distinct as well: on the ground floor, a long band of windows opens the building onto the courtyards. Upstairs, a surrounding balcony with bulkhead-like steel fins and lengths of woven fabric offer shelter from the sun and views of the yard.


© Javier Callejas


© Javier Callejas
For the greenery, the planners chose undemanding Mediterranean vegetation featuring shrubs and trees that promise university employees shade and cool refuges. Two pavilions with multifunctional spaces have been casually placed in one of the landscaped courtyards.


© Javier Callejas
The large lecture hall fits into the topography of the grounds. The rows of seats, which face north-south and are slightly sunken, minimize the visible volume and improve the structure’s energy balance. The curved roof reveals the building’s function as an auditorium when seen from outside. Visitors can enter the large lobby of the lecture hall from two sides. A network of paths leads to the parking lot; on the other side, a pergola links the building directly to the administration offices.
Architecture: (Rubén Alcolea / Jorge Tárrago / Roberto Ercilla/ Jokin Lecumberri / Antonio Cidoncha)
Client: Universidad de Málaga, Vicerrectorado Smart Campus y Sostenibilidad
Location: Calle Doctor Ortiz Ramos, Málaga, España (ES)
Contractor: UTE Sando-Conacon




