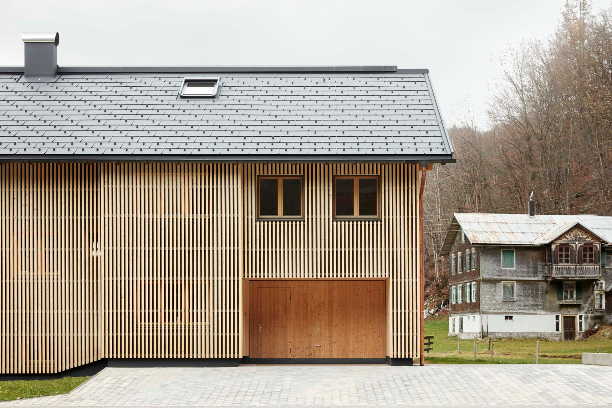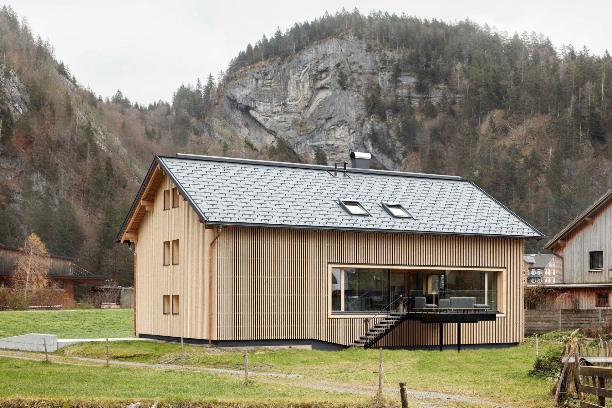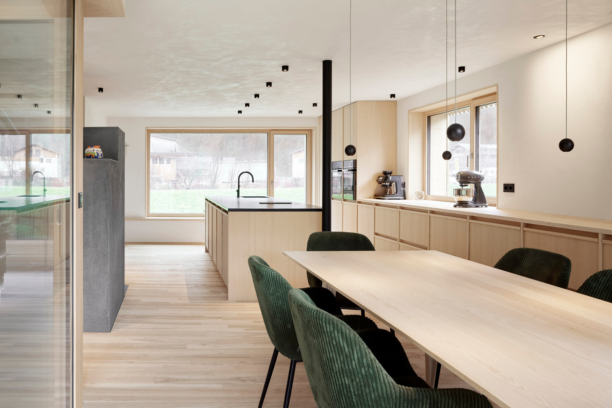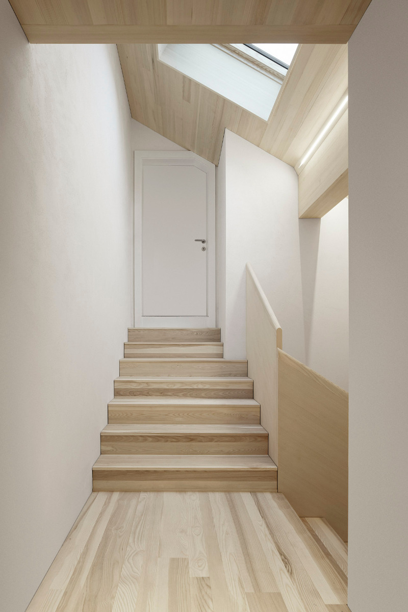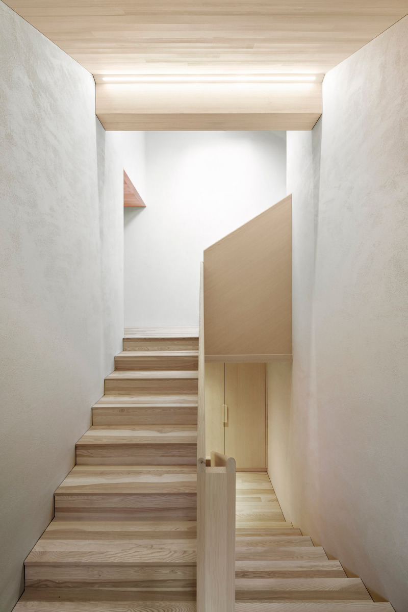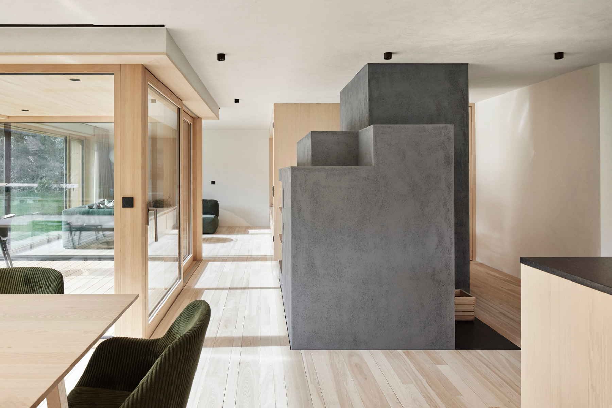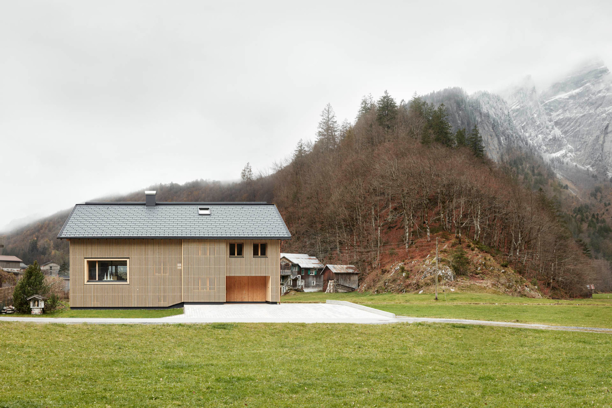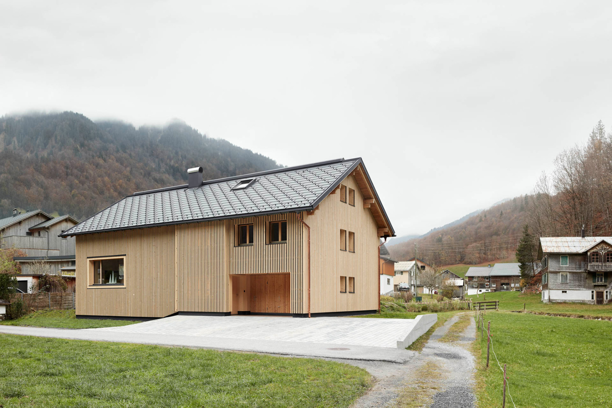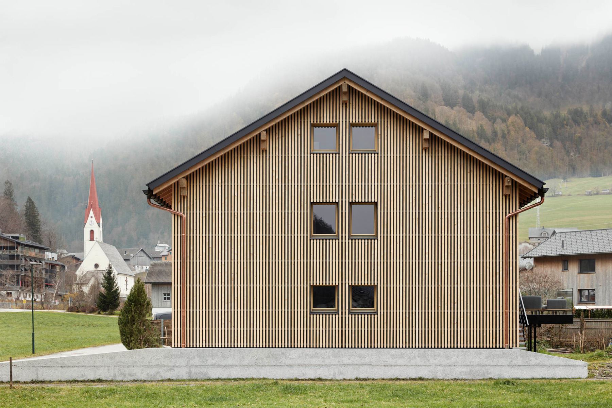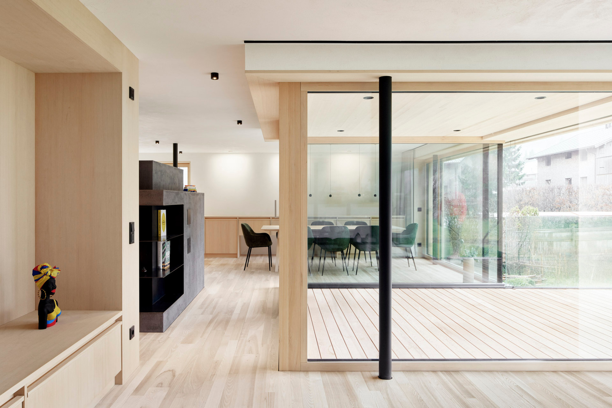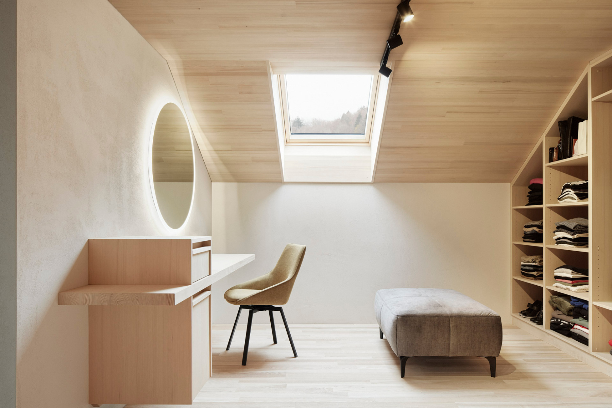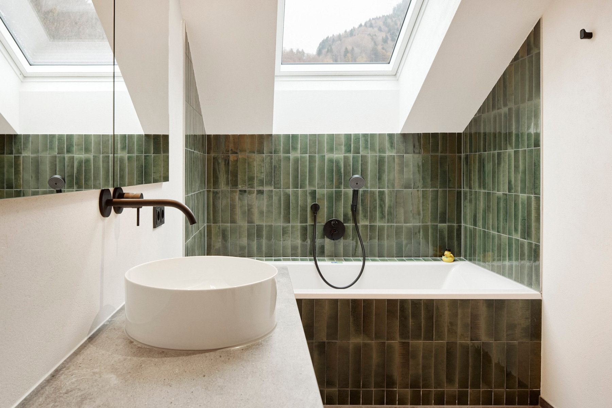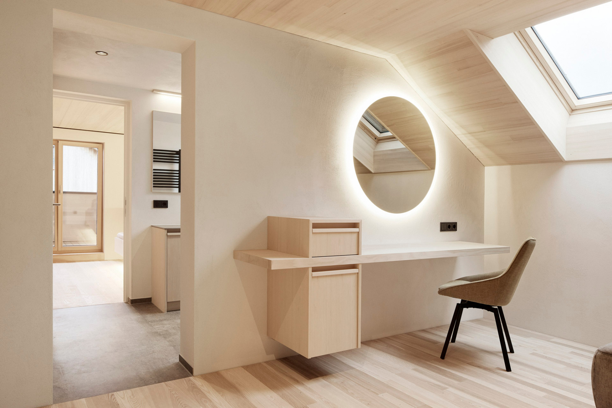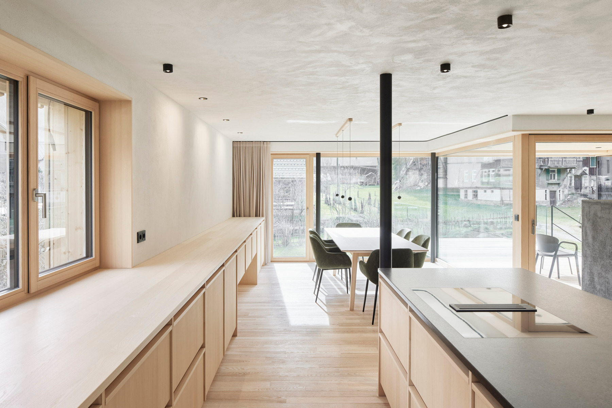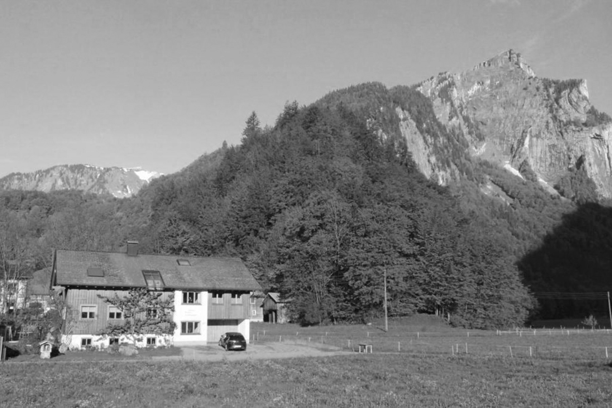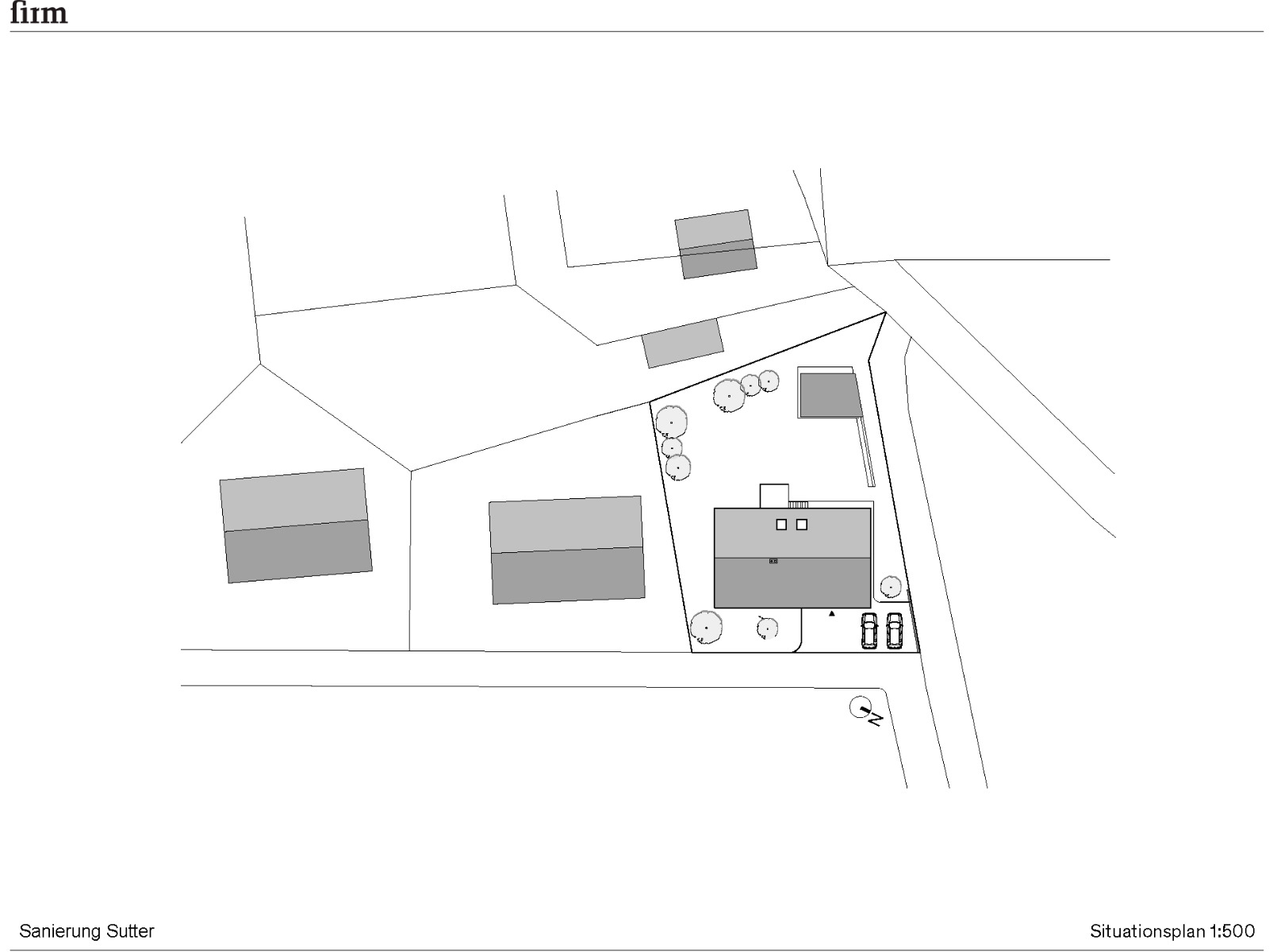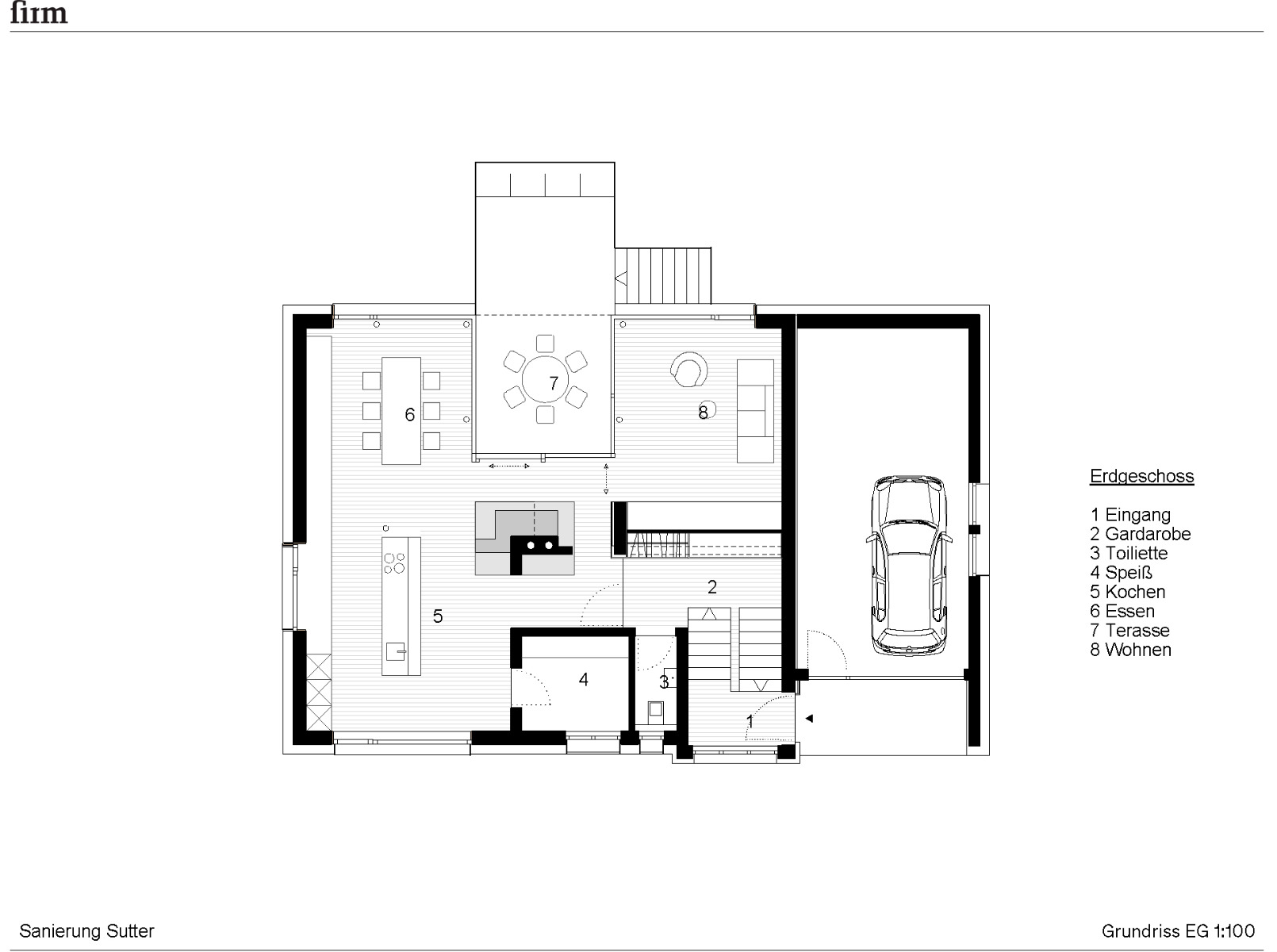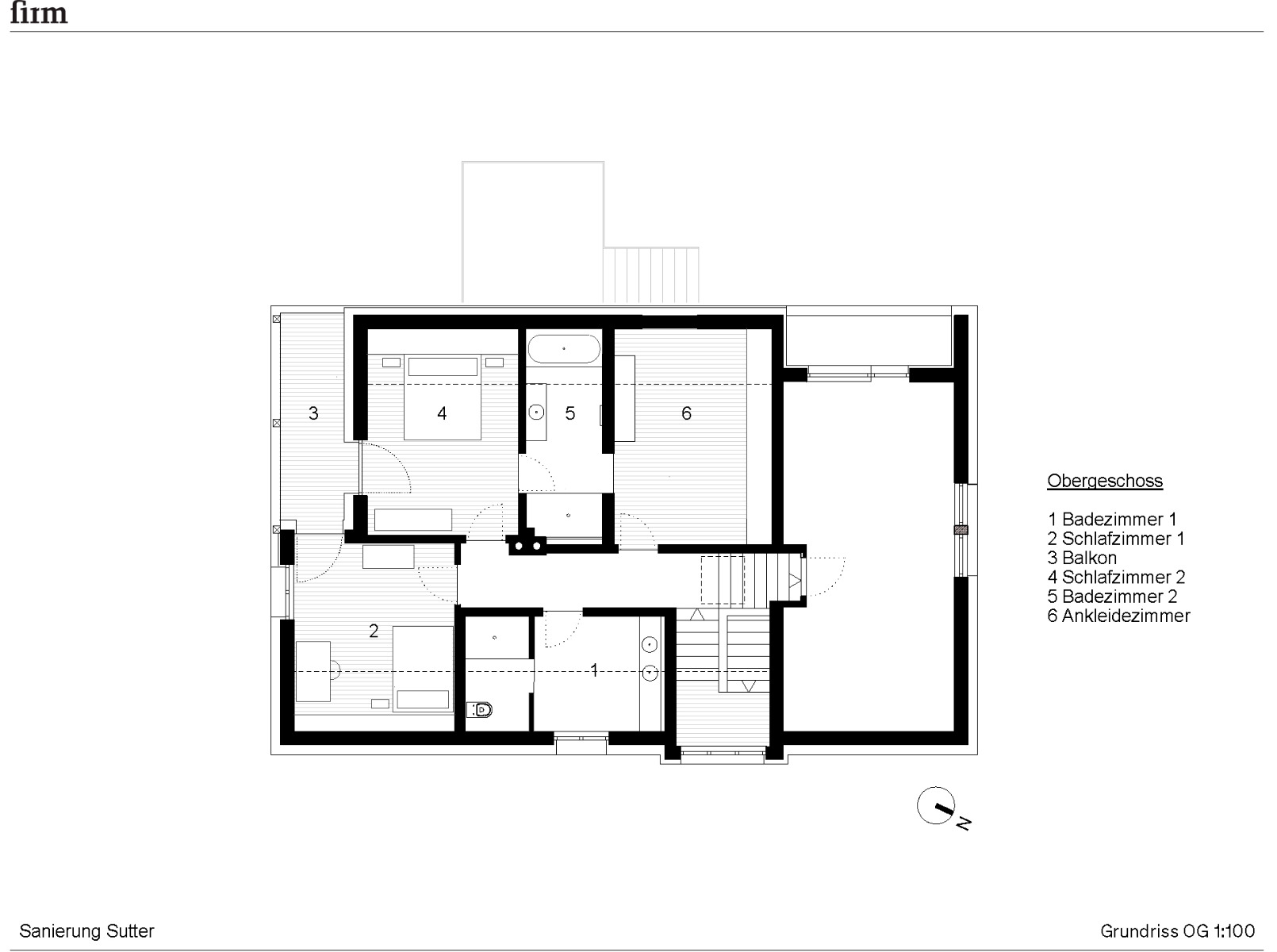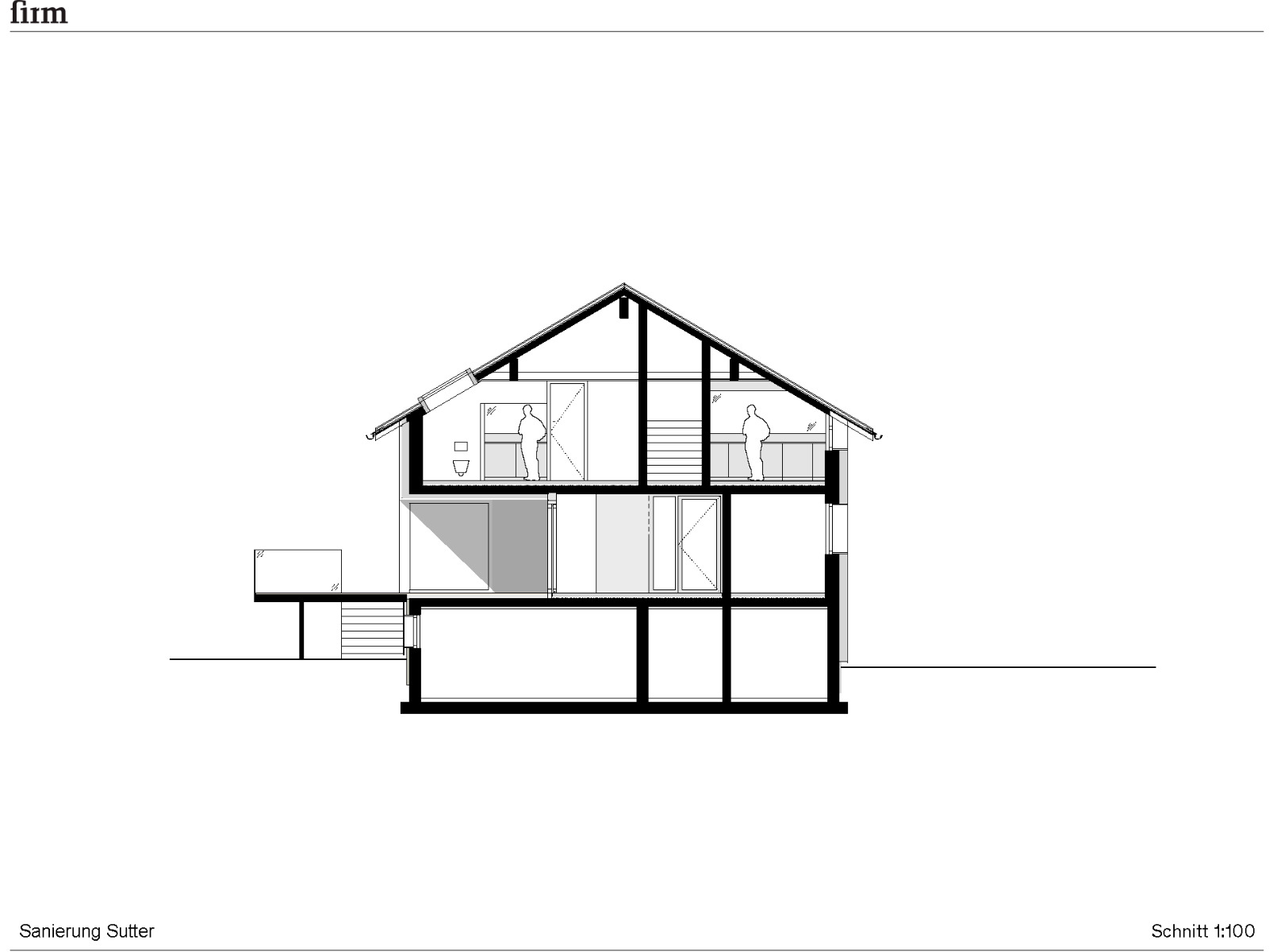Conversion for private use
Sutter House in the Bregenzerwald by Firm Architekten

The house is clad in spruce battens, which also partially cover the windows. © Adolf Bereuter
The Sutter house is located on the edge of the village of Au in the Bregenzerwald, on the banks of the Bregenzerache river and at the foot of the 2044 m Kanisfluh mountain. Before it was redesigned by Firm Architekten, it housed five apartments, four of which were rented out to guests. Now there are only two, which the owners use themselves.
Enclosed on the outside, spacious on the inside
On the ground floor in particular, the architects radically opened up the existing solid construction. Because the site's location between the river and the mountain often results in cold north winds, the terrace on the south-west side was partially integrated into the building volume. Like the entire ground floor, it is half a storey above the surrounding terrain, emphasising the closed, introverted character of the building. The facade design also contributes to this: The main rooms – especially the living area – have been given generous openings. The windows of the secondary rooms, on the other hand, are concealed by the spruce slats that wrap around the entire structure.


The south-west facing terrace is slightly above ground level and is accessed by an external staircase. © Adolf Bereuter
Open interior design
On the ground floor, the kitchen, dining room and living area form an open-plan sequence around the massive tiled stove, which was retained from the existing house. The family bedrooms and bathrooms are on the upper floor, as is a small apartment above the garage. Inside, ash floors, fir panelling and a light lime render on the existing walls complement each other. All the built-in furniture is in oiled fir.


The interior spaces on the ground floor have been radically opened up. The result is an open plan kitchen, dining and living area. © Adolf Bereuter
Reused cladding
During the refurbishment, the facades were insulated and all the windows were replaced. The raftered roof was also re-insulated and covered with aluminium shingles. Wherever possible, the architects reused materials from the existing building. For example, the wooden cladding was planed and reused in the construction of the dry floor. The fact that no wet screed was used also reduced the construction time.
Architecture: firm Architekten
Client: private
Location: Au (AT)
Usable floor area: 250 m²
