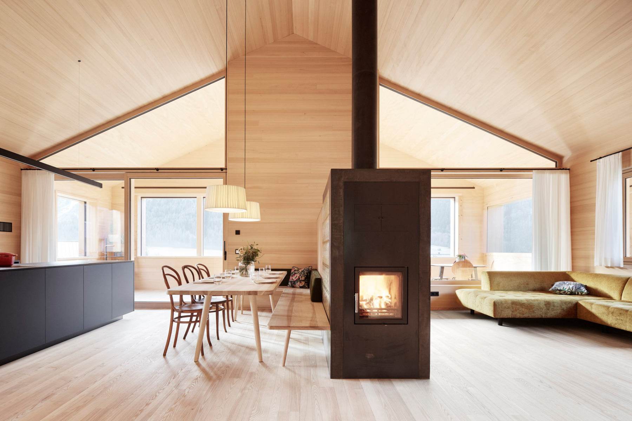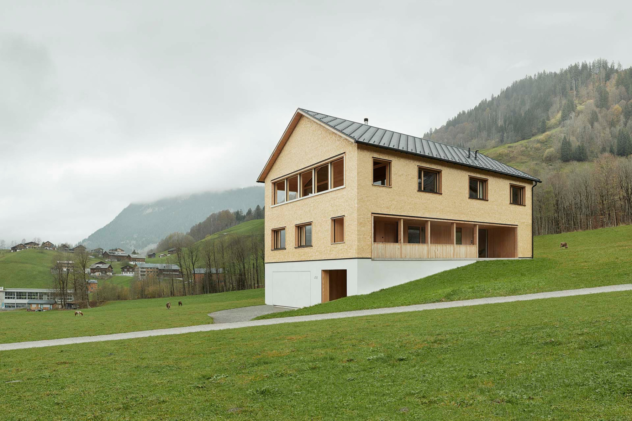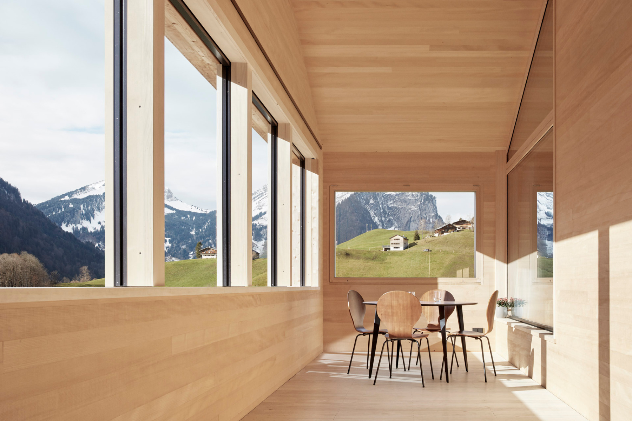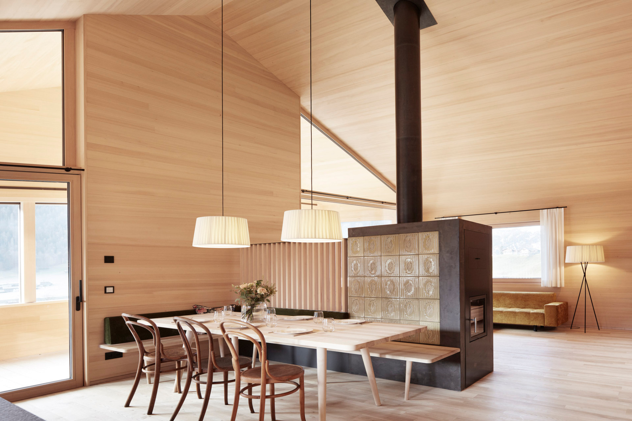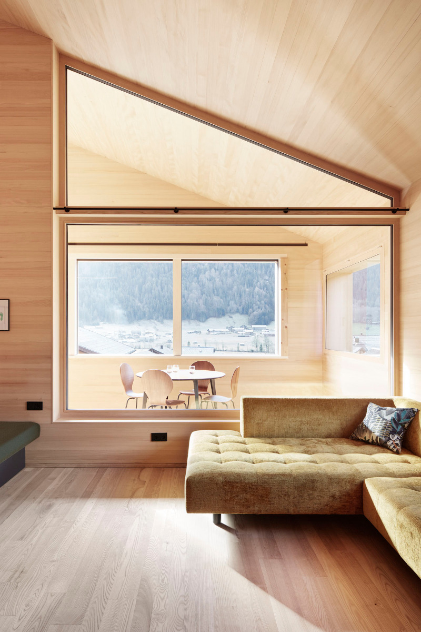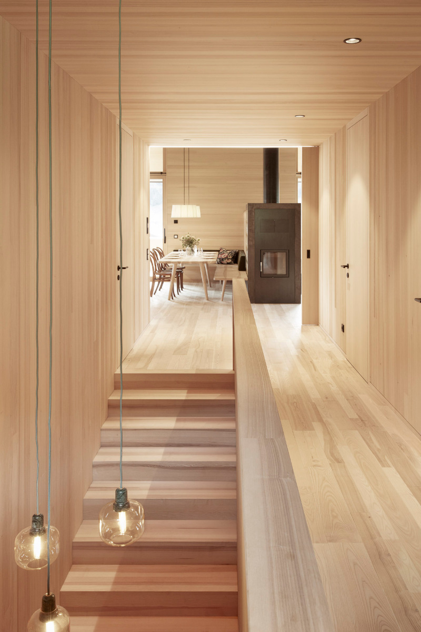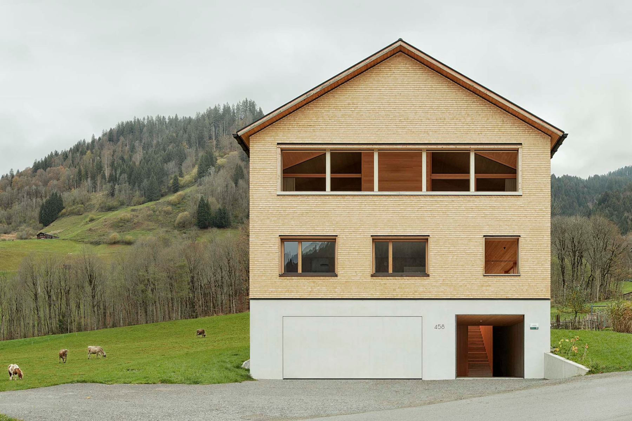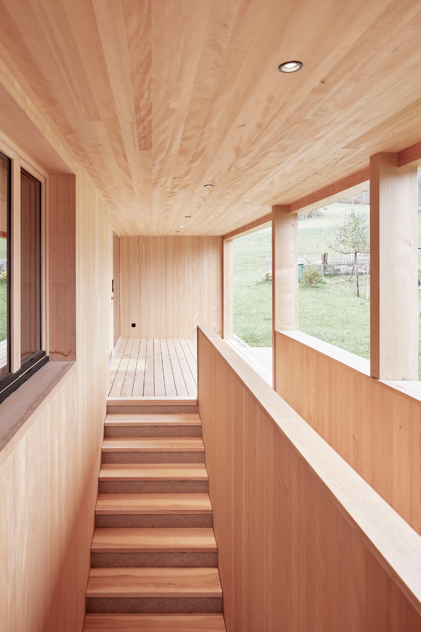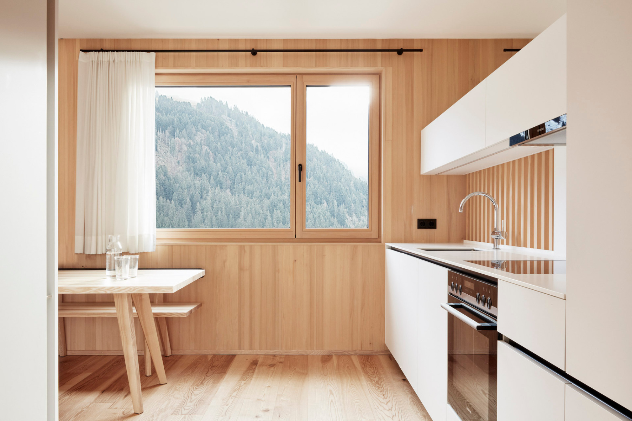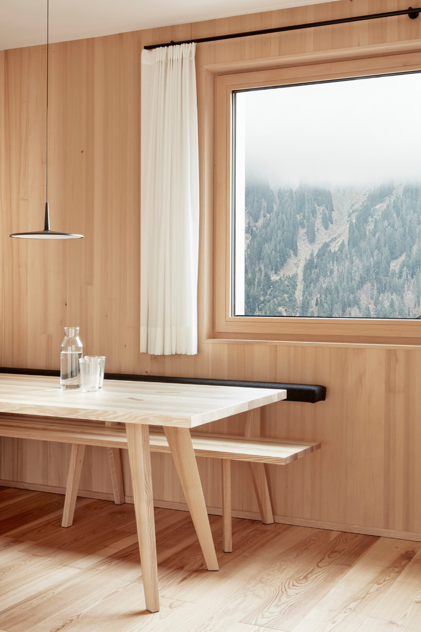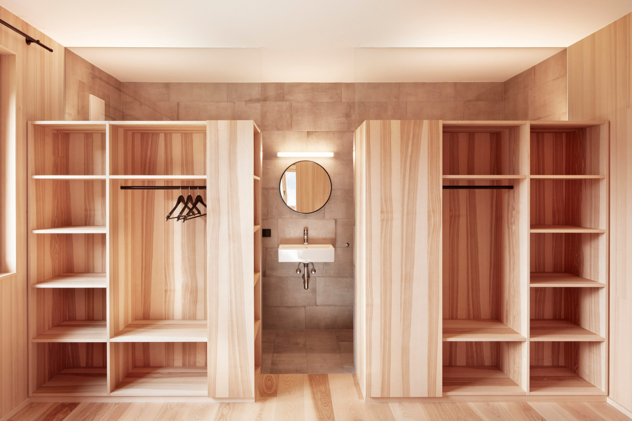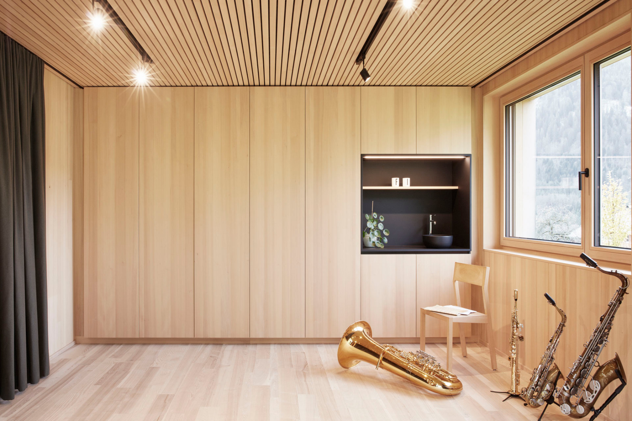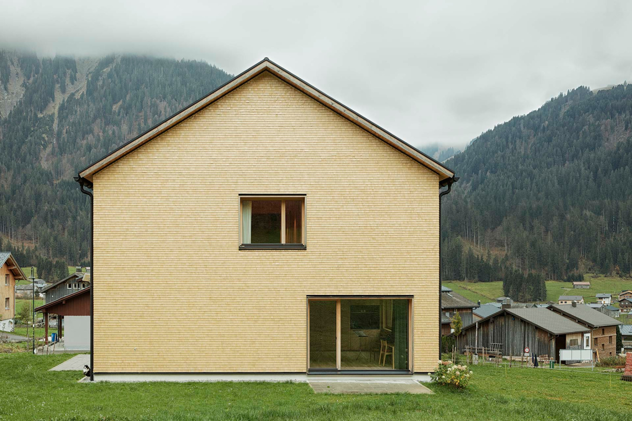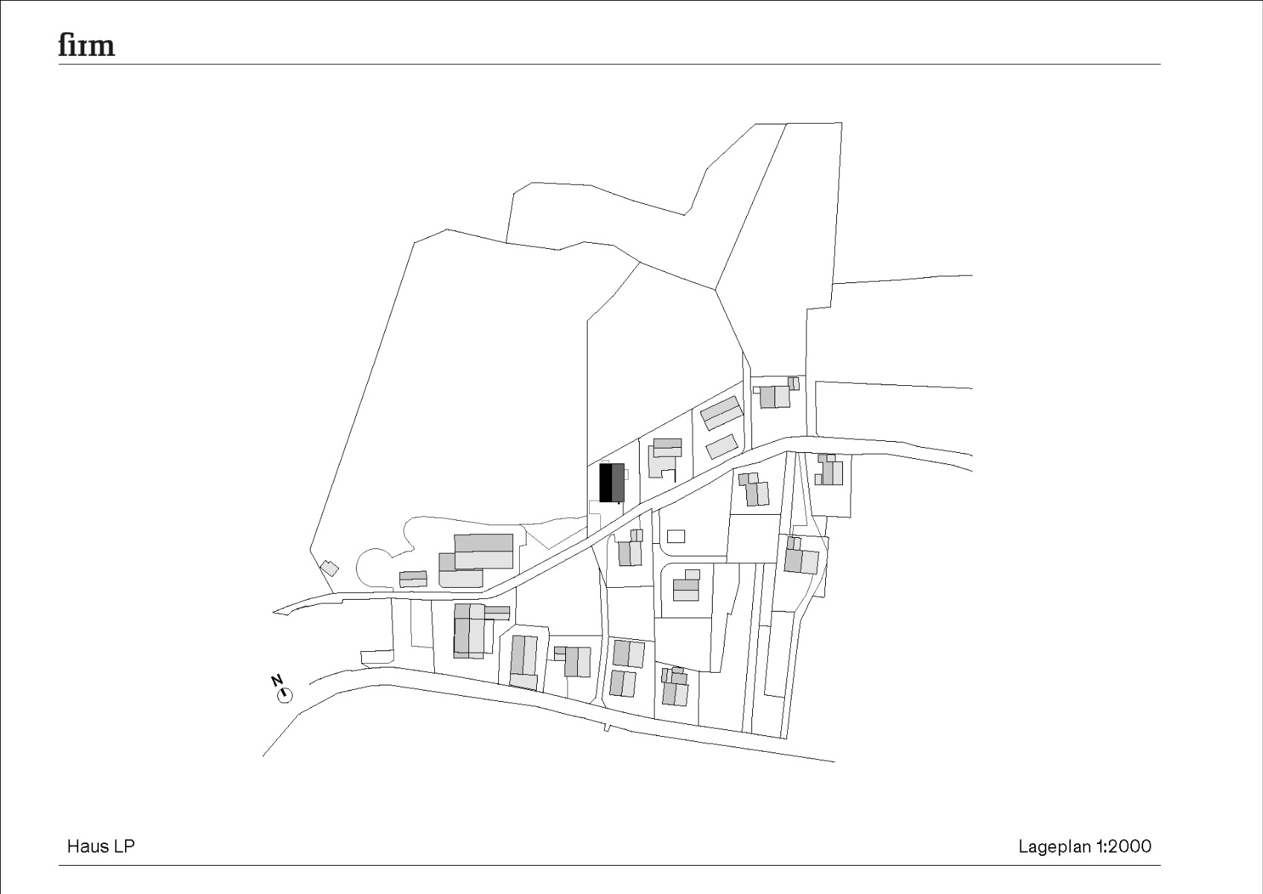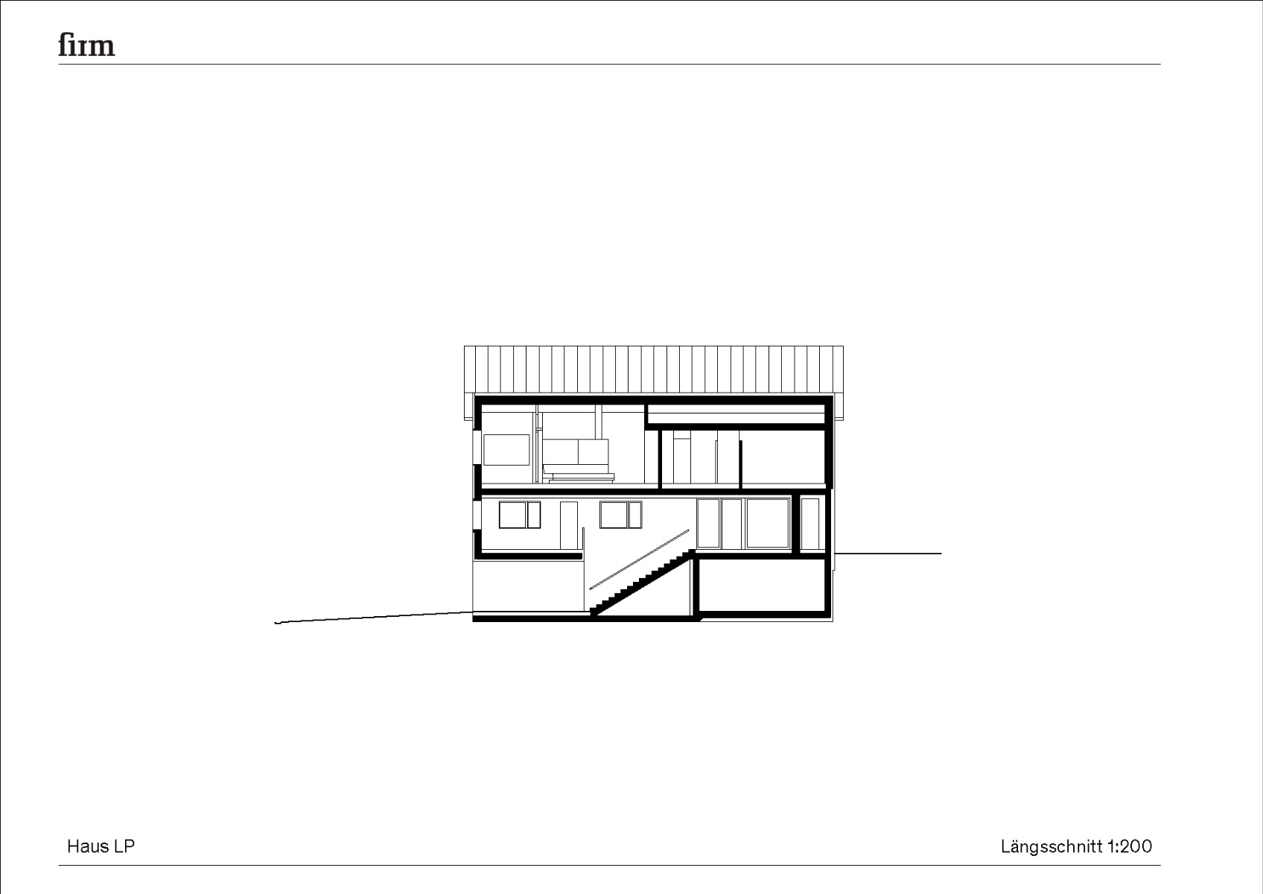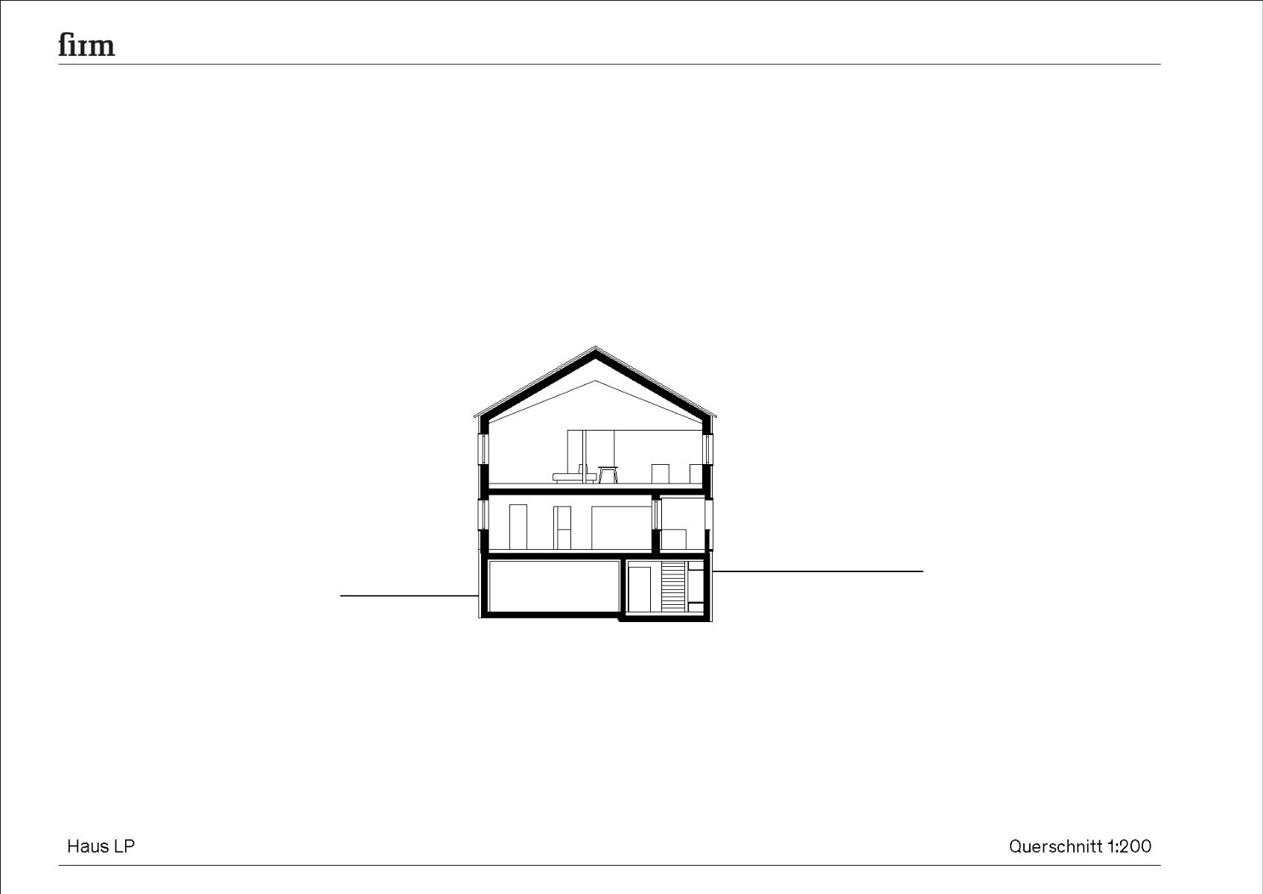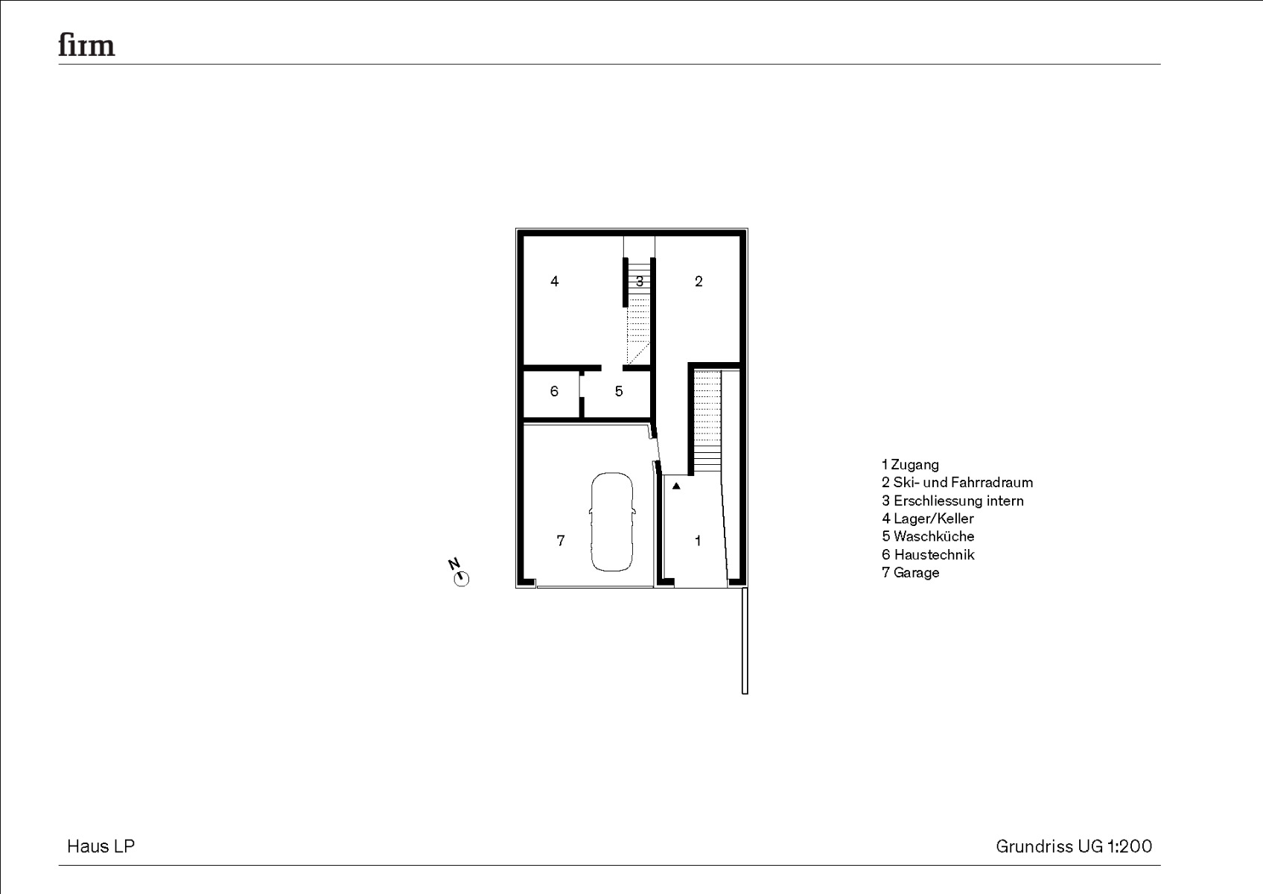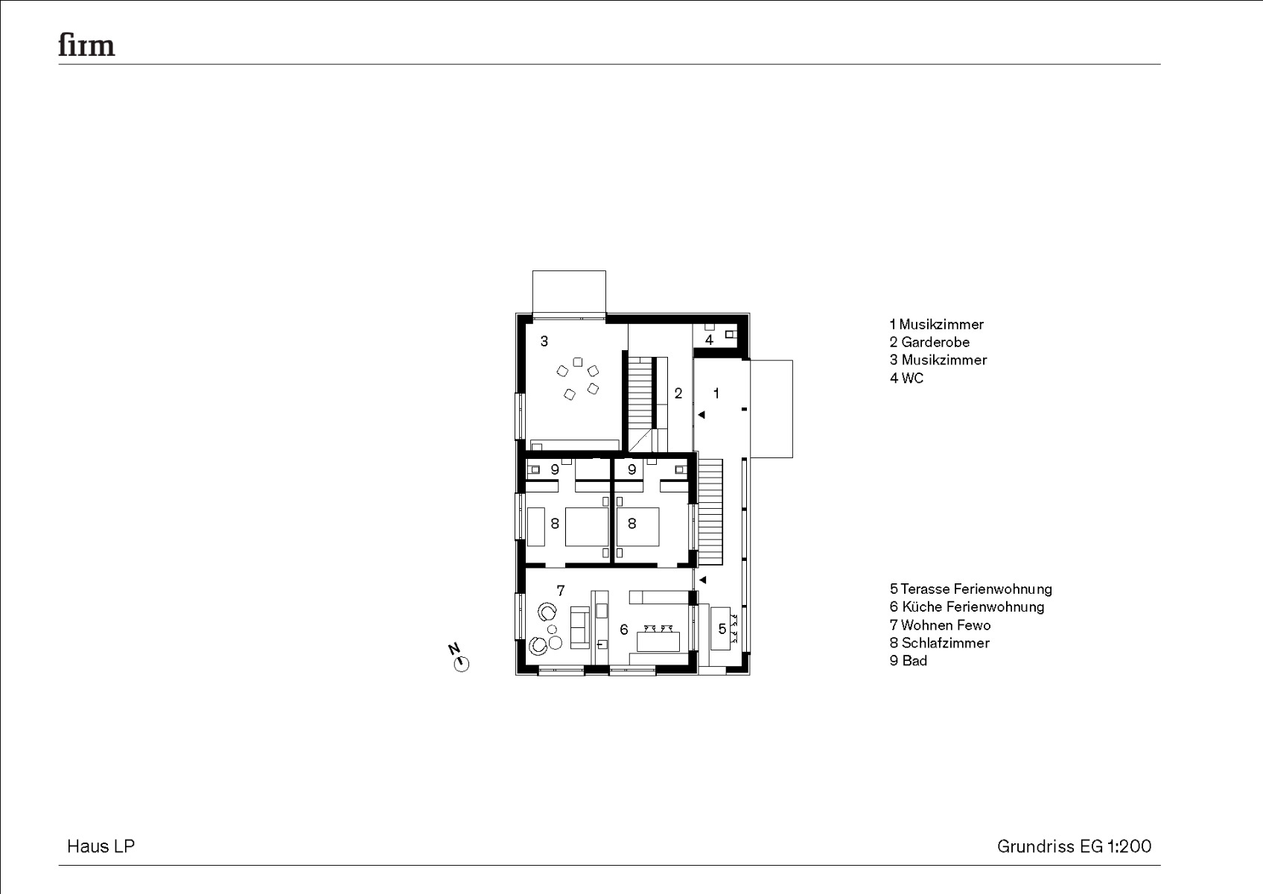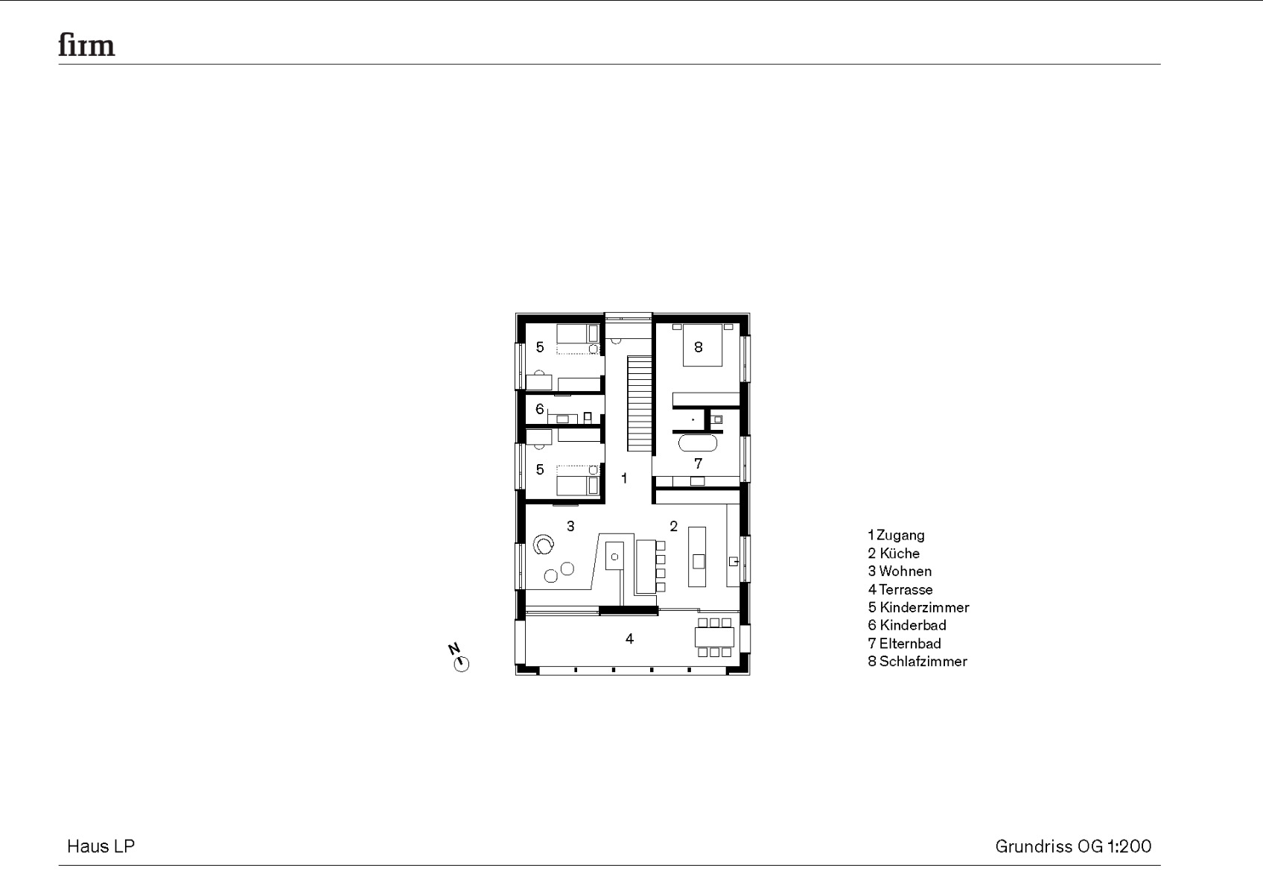Live, relax, make music
Haus LP in the Bregenzerwald by Firm Architekten

The large living room on the upper floor is open to the ridge. © Adolf Bereuter
The community of Schoppernau in Vorarlberg, with a population of 1,000, is a nationally renowned winter sports resort. The LP house, designed by Firm Architekten as a typical local timber construction, is situated on a slope that gently inclines from north to south. In winter, the practice lift runs on the neighbouring meadows and the valley station of the mountain railway is close by. The detached house also has an unobstructed view of the mountains of the Bregenzerwald to the rear. The owners therefore had the obvious idea of incorporating a holiday apartment into their home.
Traditional house shape reinterpreted
The room programme is accommodated in an elongated, compact cubature with a pitched roof. Due to the hillside location, only the basement is solid. This houses the garage, ancillary rooms and an open access area. A single flight of stairs leads to an integrated terrace on the ground floor. This veranda-like extension – the so-called "Schopf" – is a typical element of the traditional Bregenzerwald house. In the contemporary version by Firm Architekten, it also provides access to all the living areas – the holiday apartment and music rehearsal room on the ground floor, and the family apartment on the upper floor.


House LP is situated on a gently sloping hillside from north to south. © Adolf Bereuter
Philosophy of sustainable living
The family apartment is located on the top floor and is accessed via a central staircase that leads to the living space, which is open to the ridge. A further south-facing terrace is integrated into the building to protect the living space from overheating. Ecological and economic sustainability were key considerations in the design of the building. The entire timber structure is made of moon wood, which comes from the owner's own forest and was felled by the owner himself. The whole family lent a hand and actively supported the building work, which they describe as "a relationship-building exercise in stressful times". The built-in tiled stove was salvaged from a demolished house. All the materials and technology used came from within 50 kilometres.


A terrace integrated into the building offers views of the Bregenzerwald mountains on three sides. © Adolf Bereuter
Pleasant indoor climate
The walls and ceilings are spruce, as are the shingles on the façade, which were made by the clients themselves. Fir wood was used for windows, furniture and the acoustic ceiling. In the bedrooms, a clay ceiling provides a pleasant indoor climate. Soaped ash floorboards are used throughout the building.
Architecture: firm Architekten
Client: private
Location: 6886 Schoppernau (AT)
