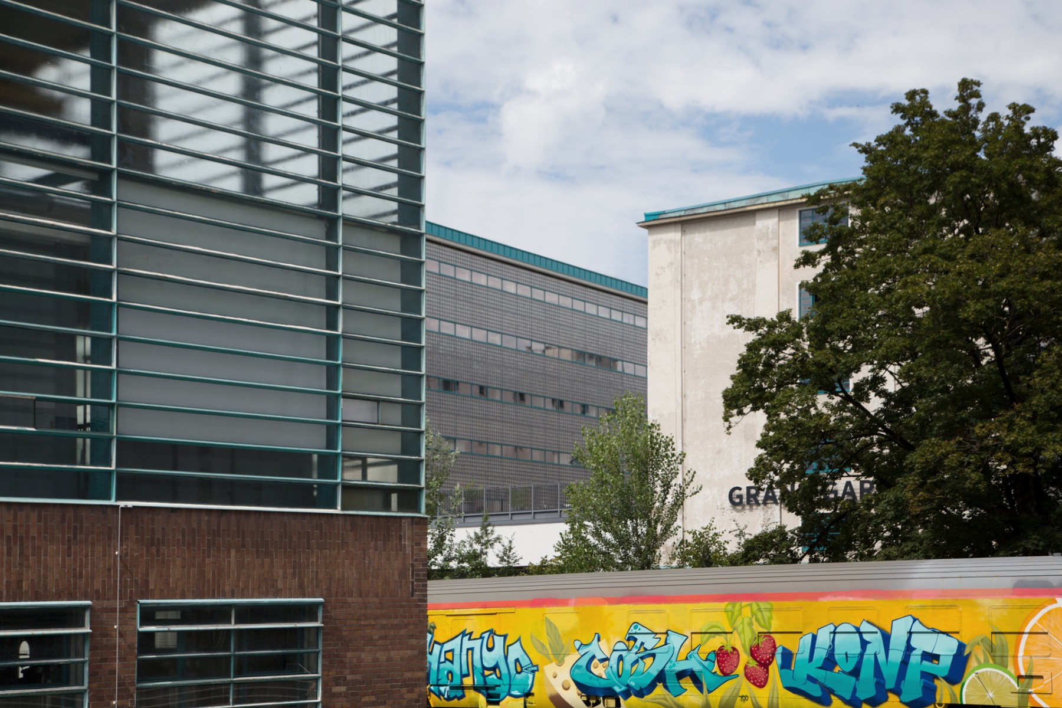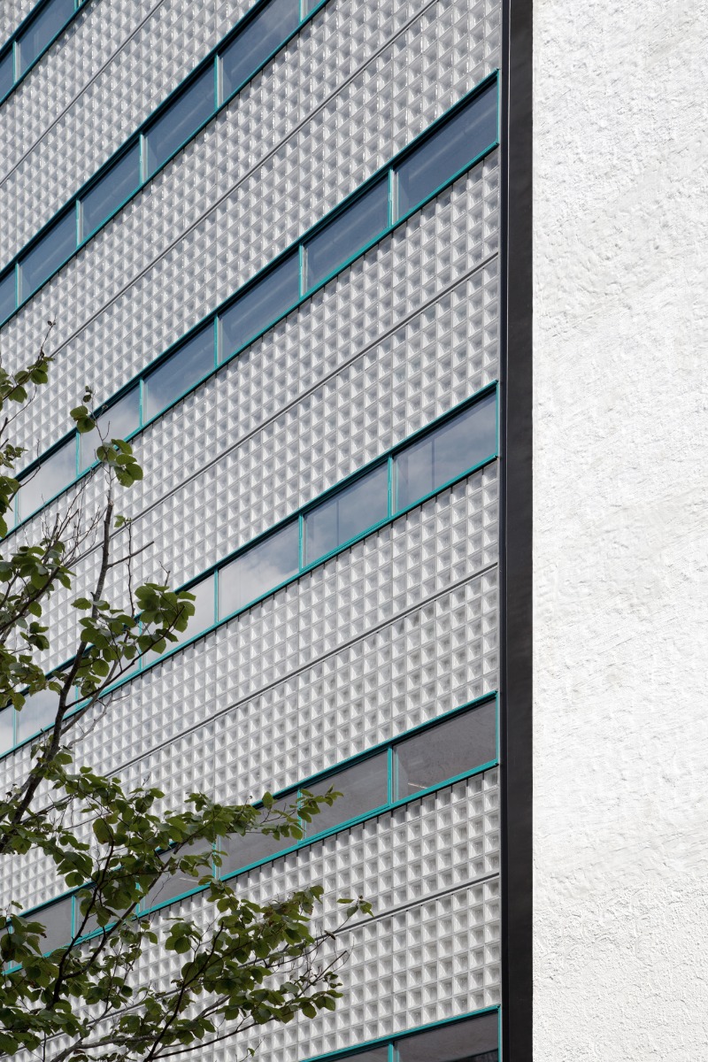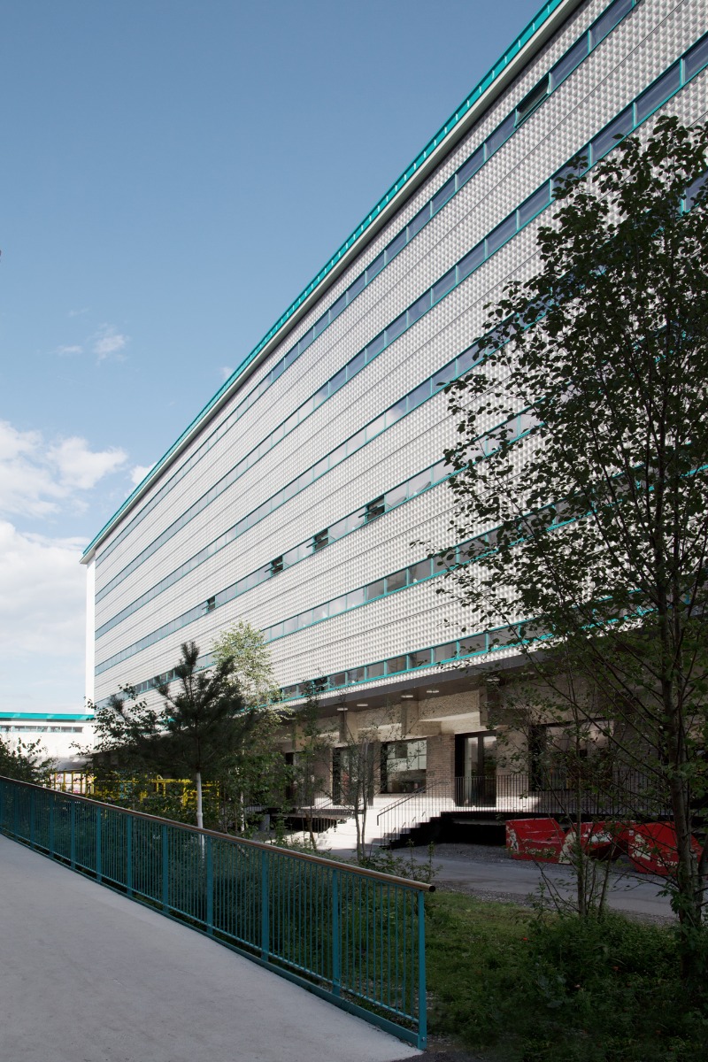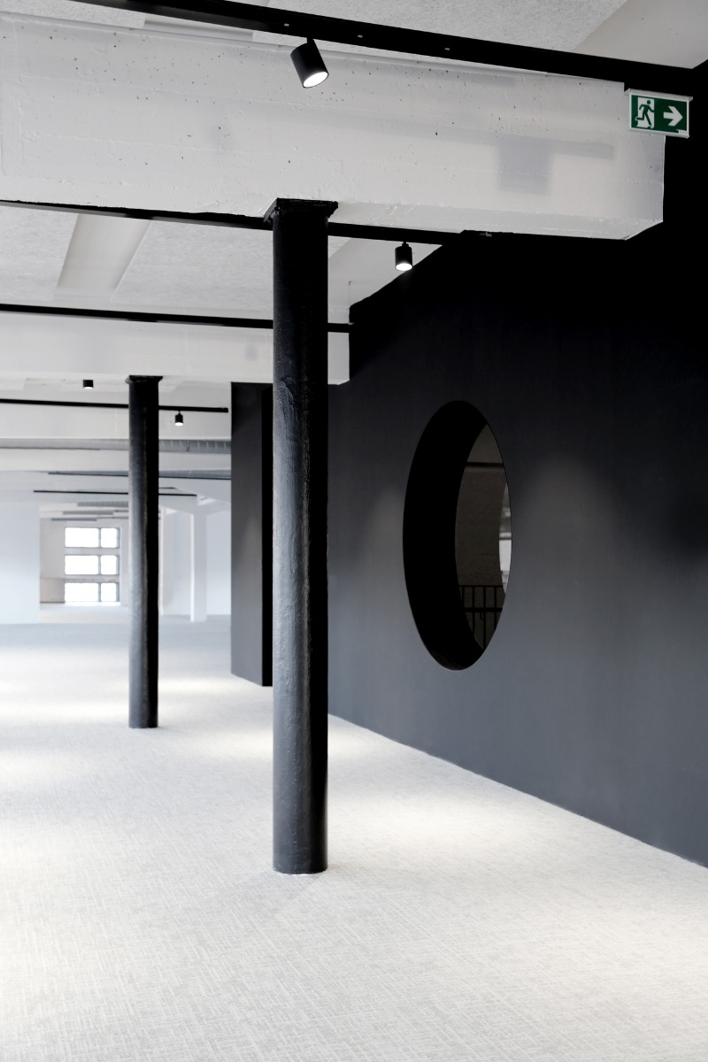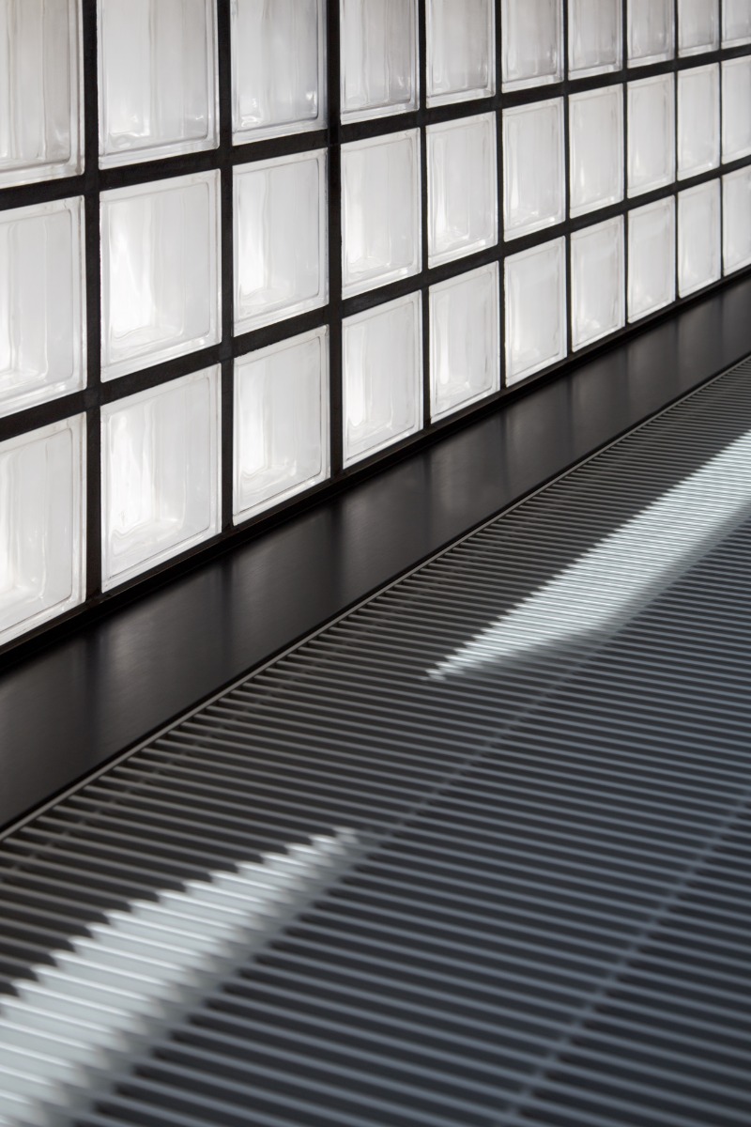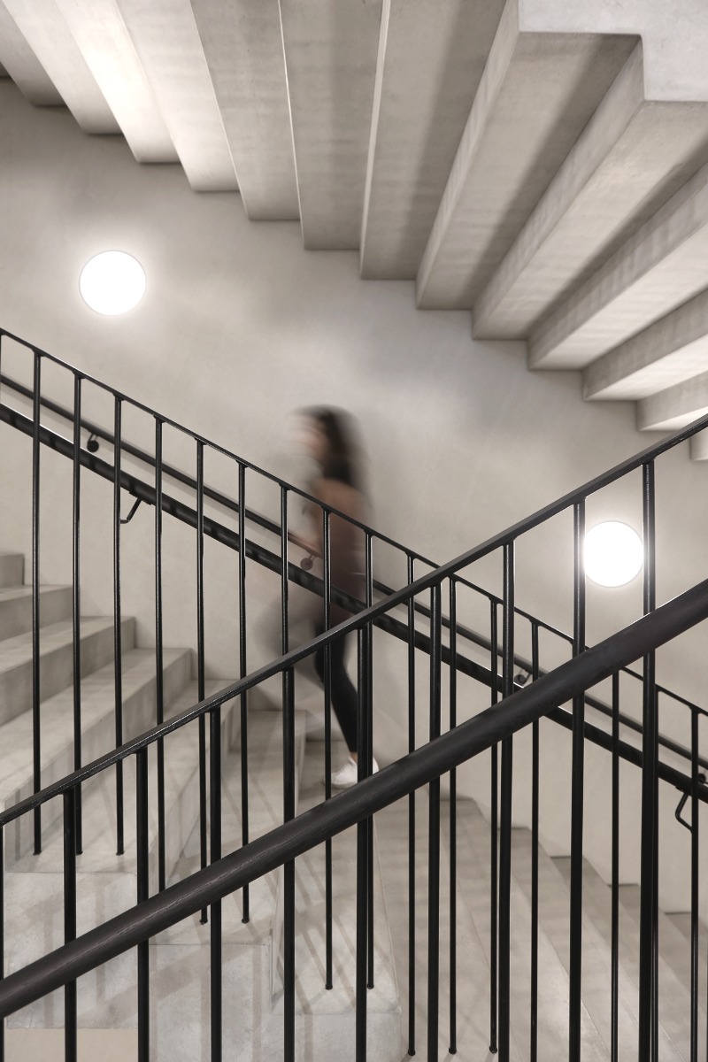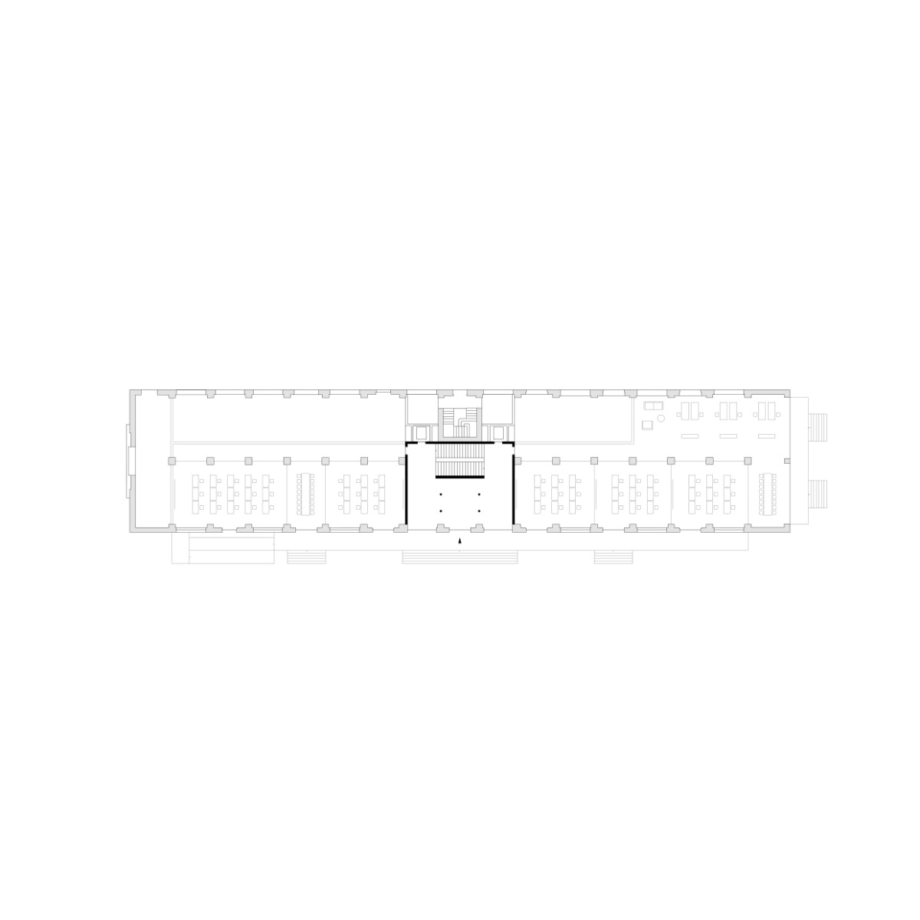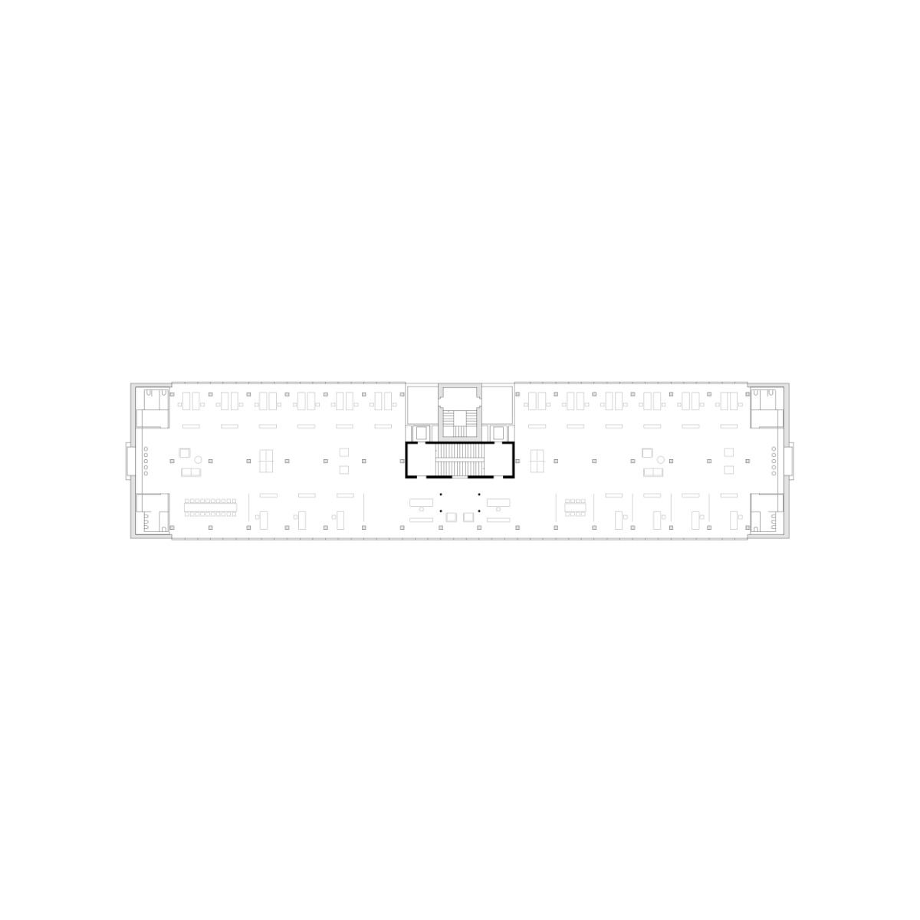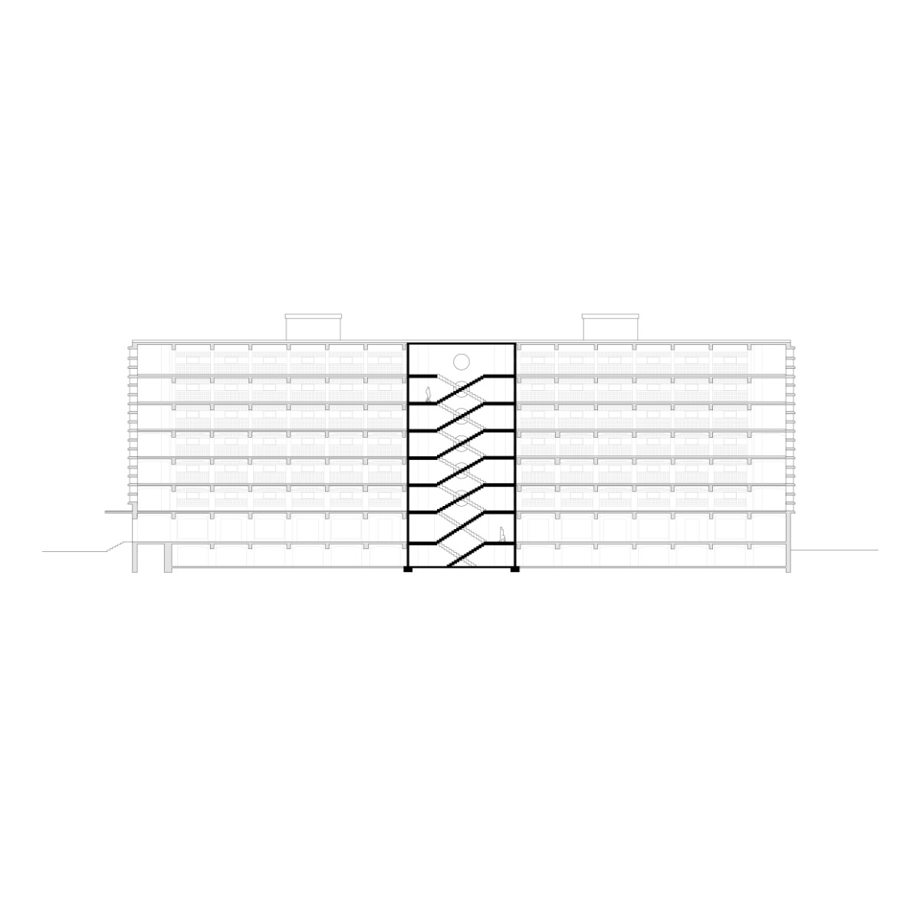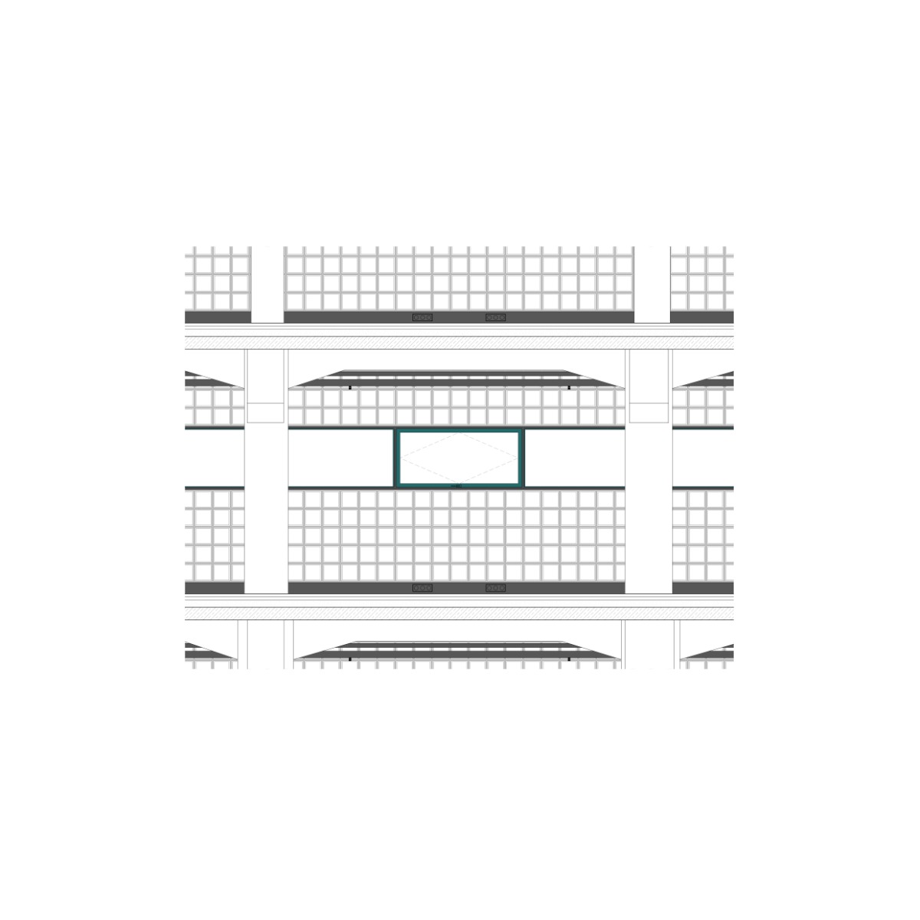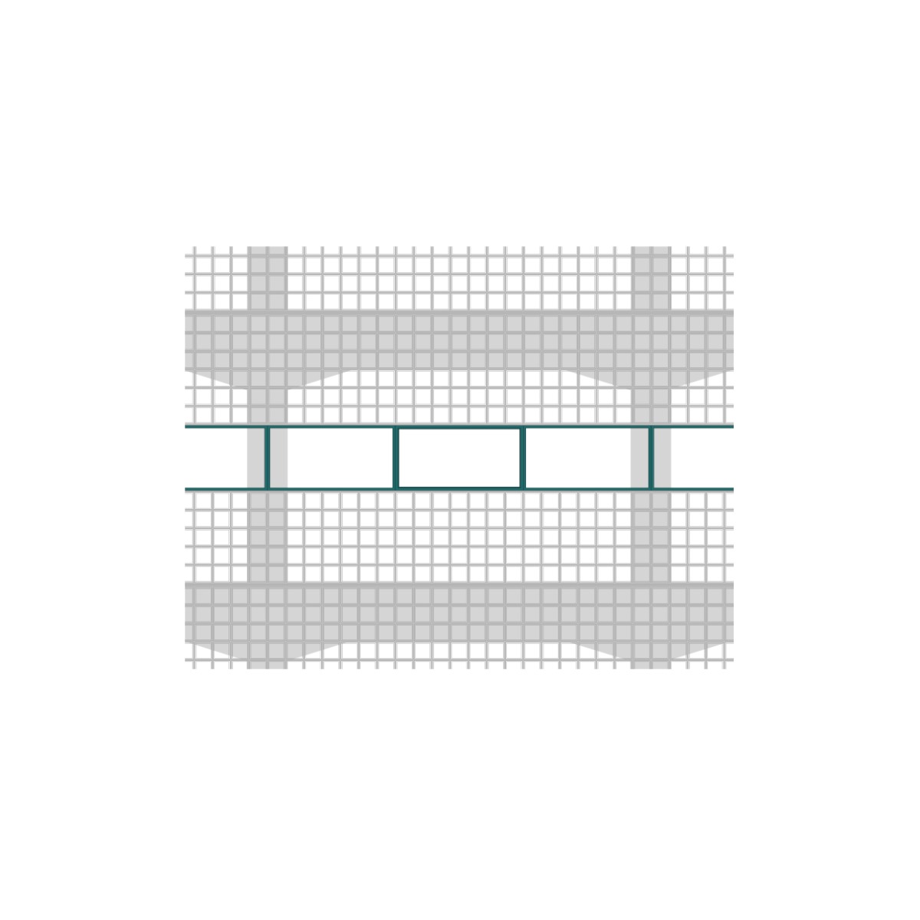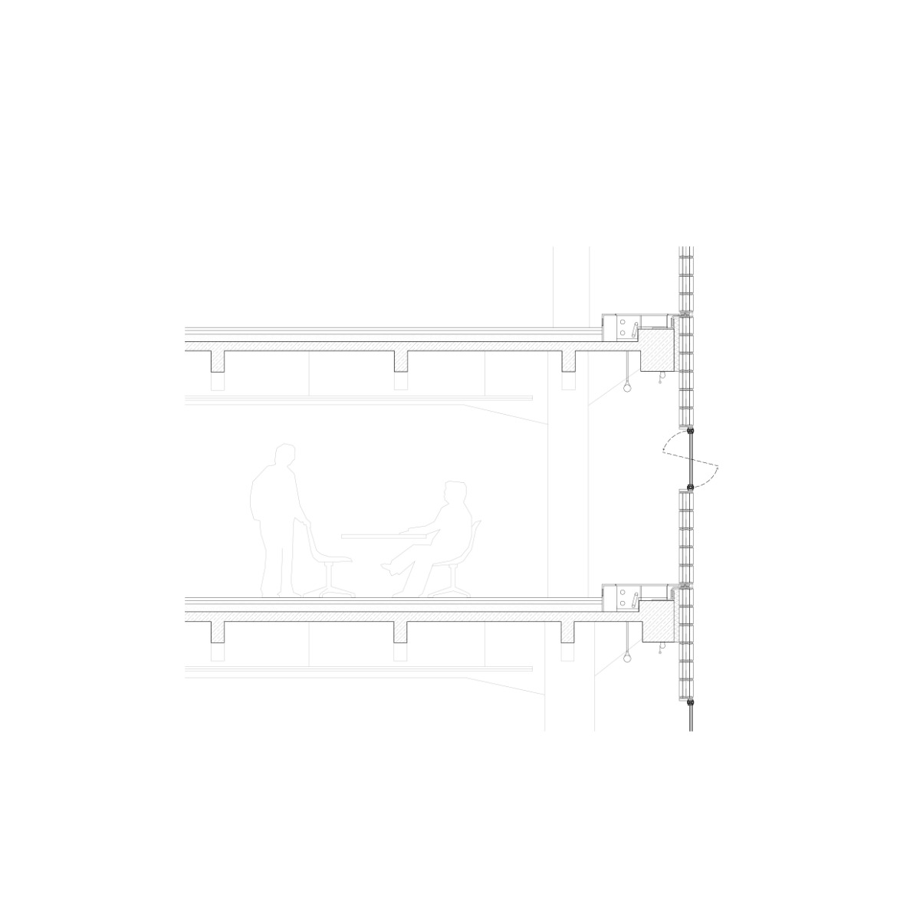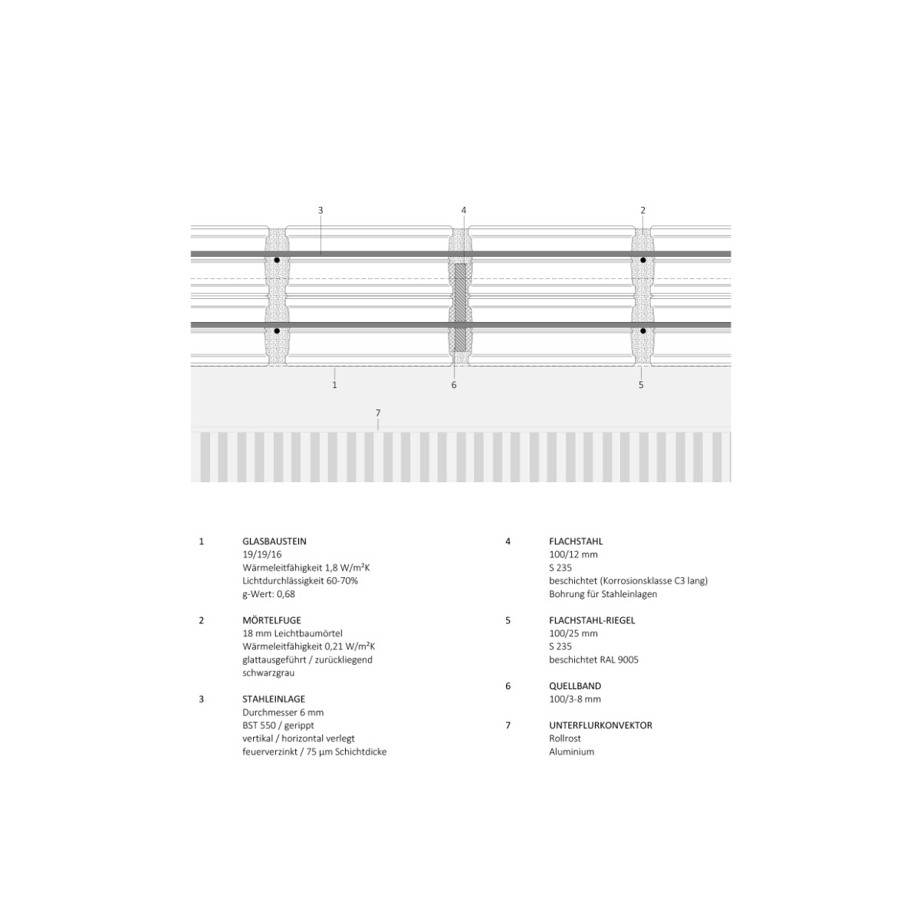Honourable Mention Award 2024
Tobacco Factory in Linz

© Steinbauer Architektur & Design
Conversion of a Tobacco Warehouse
The listed Haus Havanna in Linz, built in the 1930s based on plans by Peter Behrens and Alexander Popp, was revitalised by Kaltenbacher Architektur and Steinbauer architektur+design. The redesign introduced a new facade for the previously light-deprived building and reimagining its interior spaces. A glass curtain wall, composed of 70,000 glass blocks, now envelops the six-storey building, covering a total surface of 1800 square metres. To align with Behrens’s original structural grid, the loadbearing steel elements are concealed within the joints between the glass blocks, visible only as horizontal window bands that support the structure. The use of glass brings natural light into the previously opaque tobacco warehouse, now repurposed for office and educational use.


© Steinbauer Architektur & Design
Jury statement
The Tabakfabrik (Tobacco Factory) in Linz stands as a civic monument and a testament to the experimental spirt of architects and engineers, even during the severe economic challenges of the 1930s. Designed in the final years of Peter Behrens’s career, in collaboration with Alexander Popp, it was Austria’s first steel skeleton building. The four-storey structure, with its alternating bands of ribbon windows and white plaster, became an icon of Modernism.
The renovation of this listed building by Kaltenbacher Architektur is distinguished by its elegant reinterpretation of the modernist facade. The new facade features glass blocks reinforced with steel bars along the horizontal joints, with a ribbon window in insulating glass, lacquered in Linz blue, integrated as a subtle reference to the original design. The result is a translucent structure that reinterprets the identity of its historic predecessor within a contemporary context. Inside, the interventions are equally impressive. A new circulation core and technical infrastructure are designed as integral architectural elements, while a long, low plinth anchors the glass block facade horizontally.
The jury praised the project as an exemplary and precise renewal of a 20th century architectural masterpiece. It highlights the importance of cultural memory and the value of reusing historic stock, offering a nuanced reflection on the thresholds between restoration, renovation, and reuse.
Architecture: Kaltenbacher Architektur / Steinbauer architektur+design
Project architects: Oliver Steinbauer, Peter Salem, Andrea Crnjak
Client: Immobilien Linz GmbH & Co KG
Location: Peter-Behrens-Platz 4, 4020 Linz (AT)
Completion date: 2022
Gross volume: 33 125 m³
Gross floor area: 10 000 m²
Usable floor area: 8000 m²
