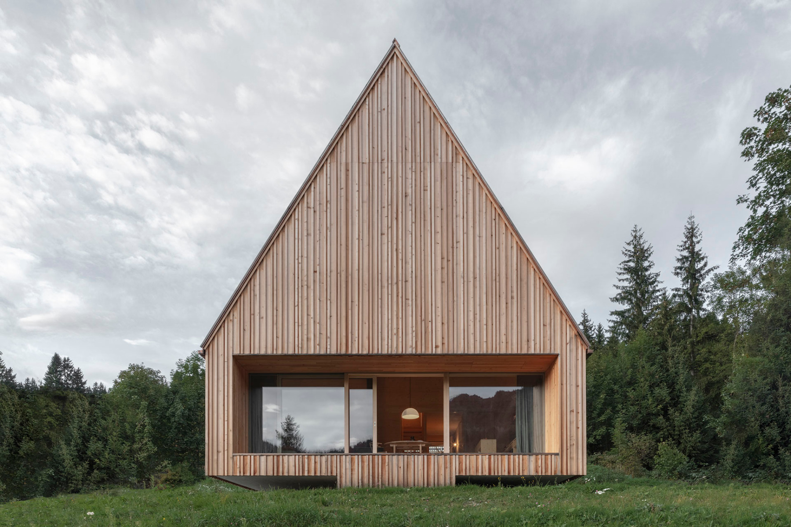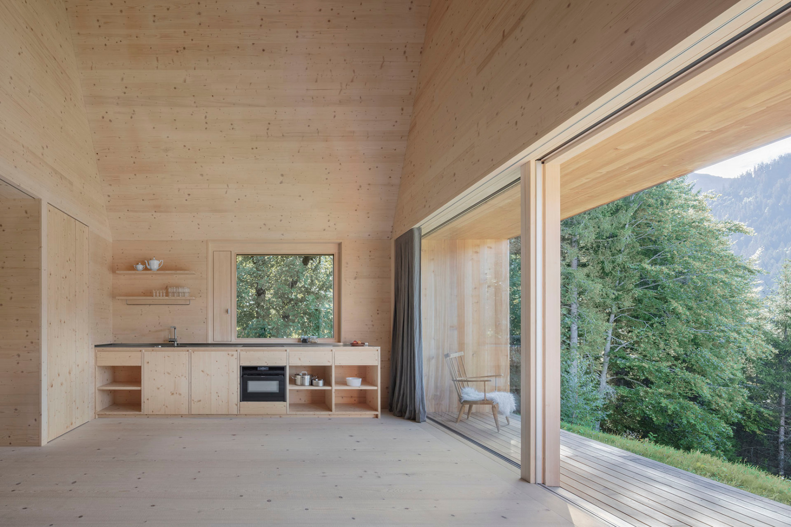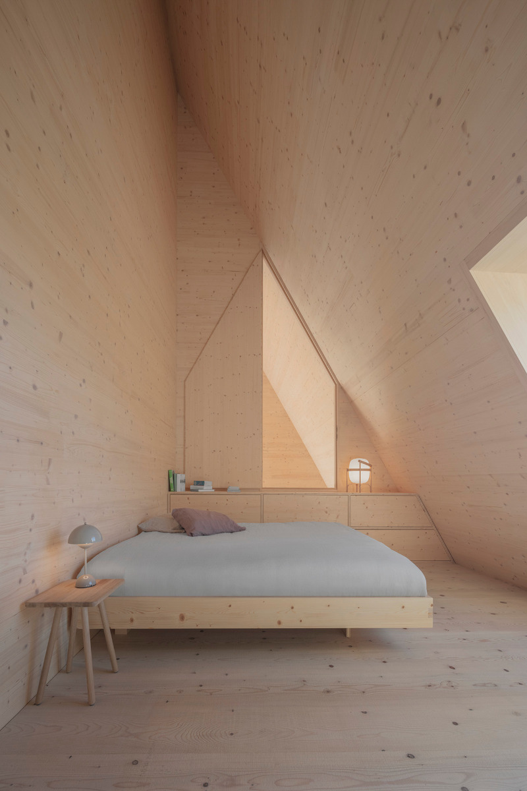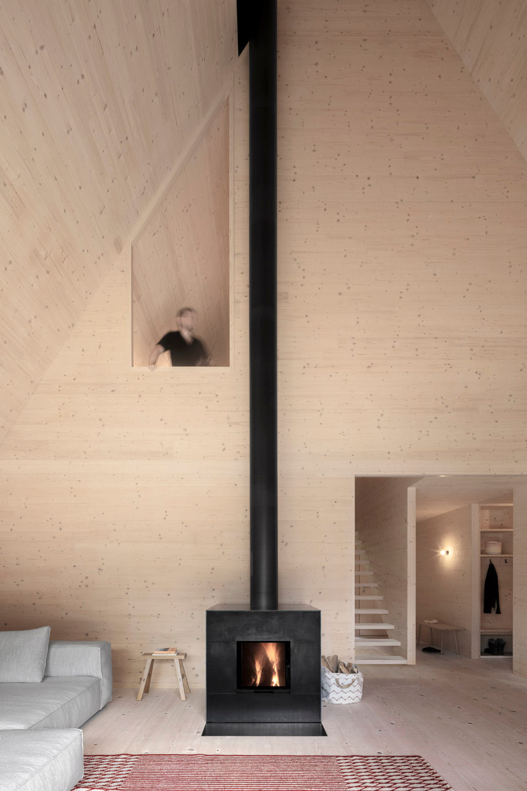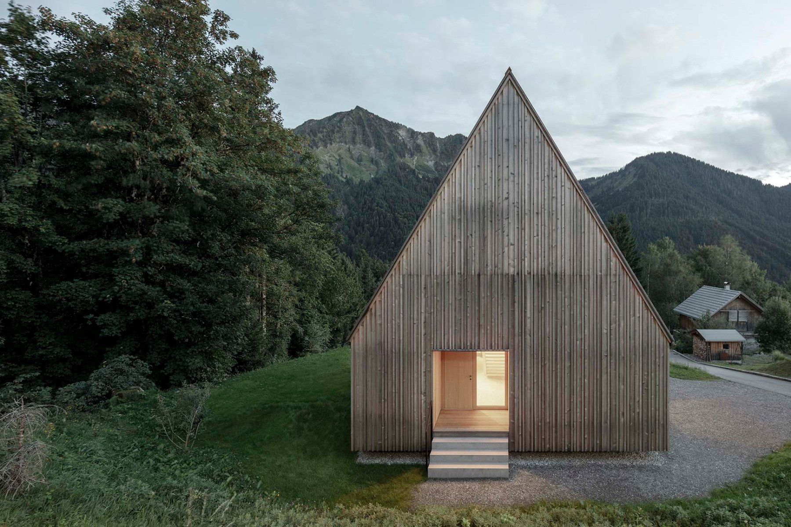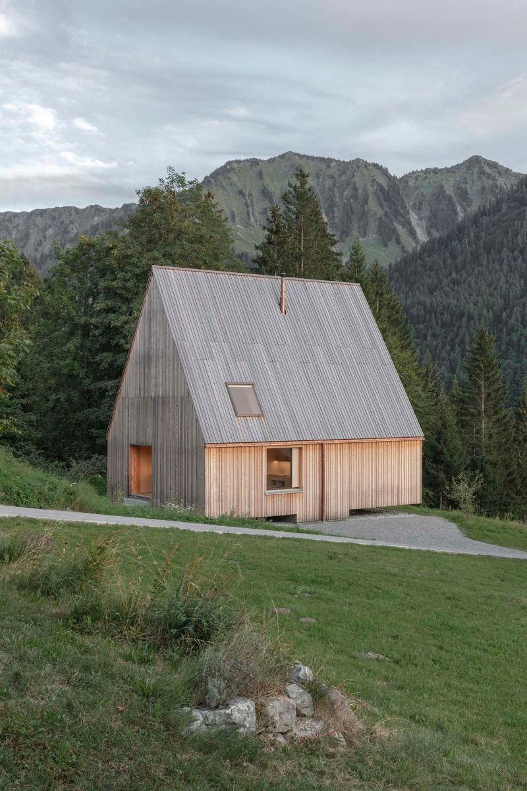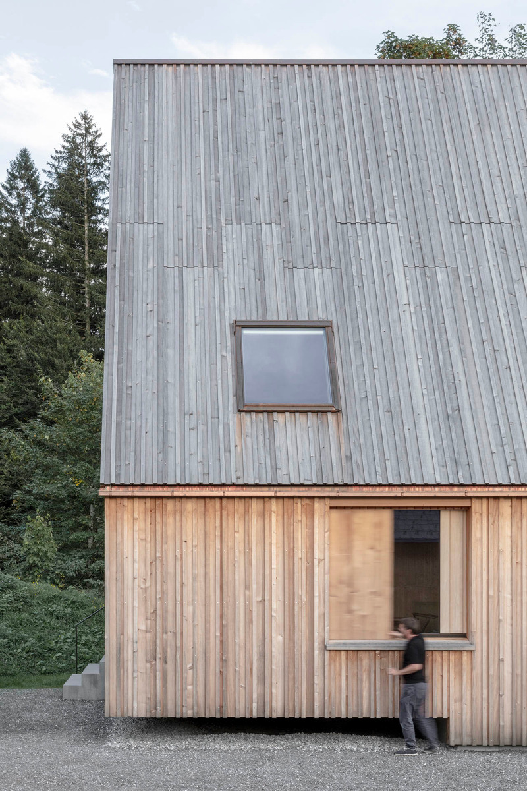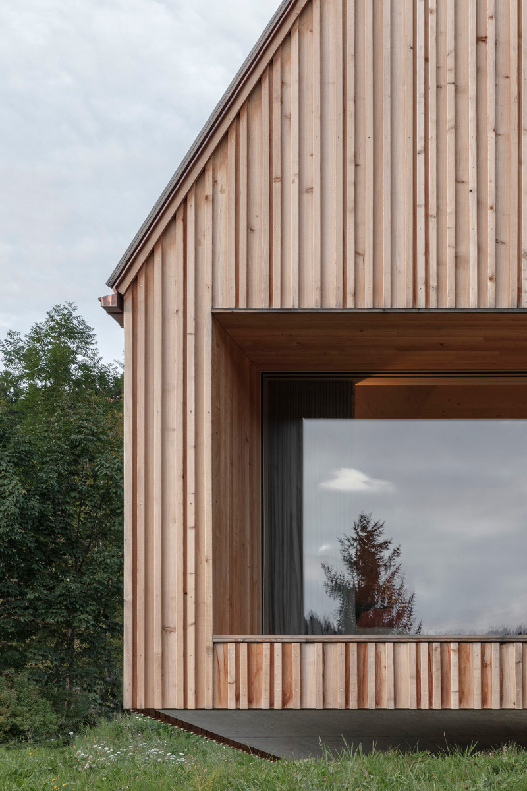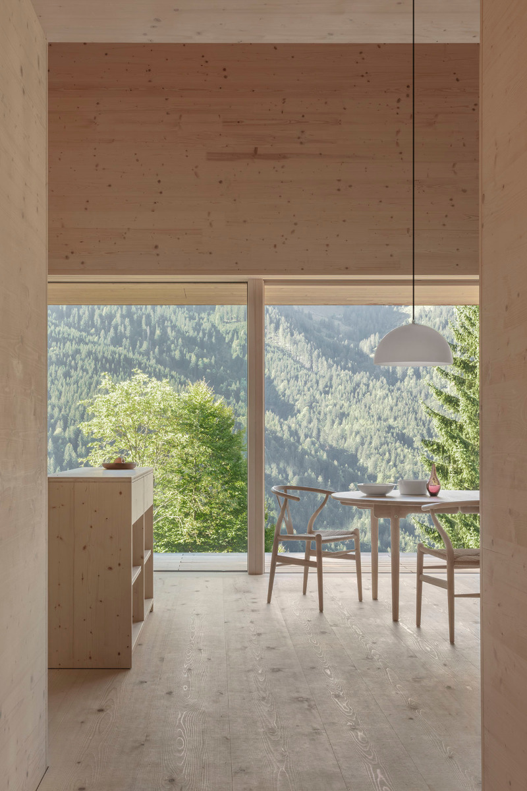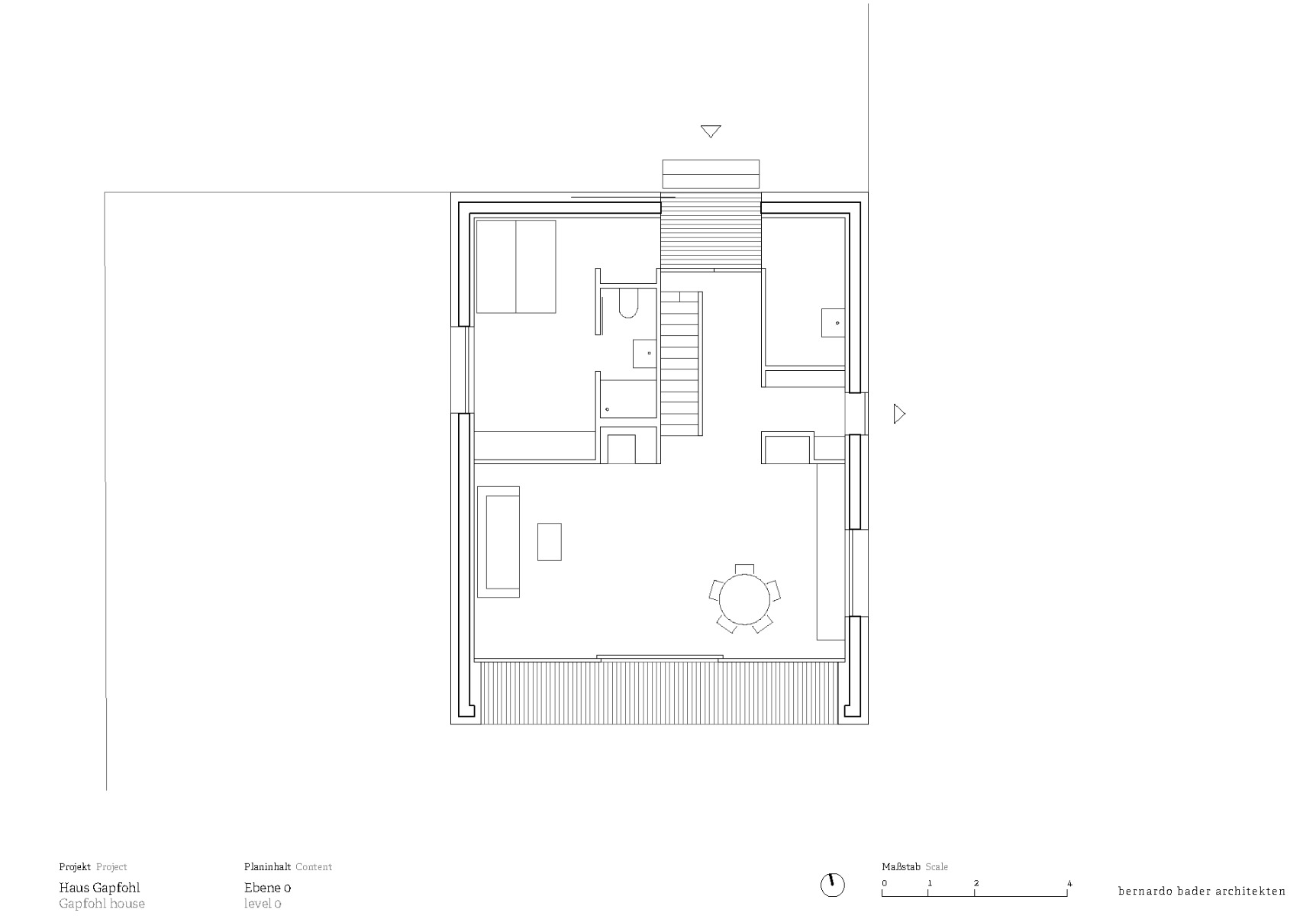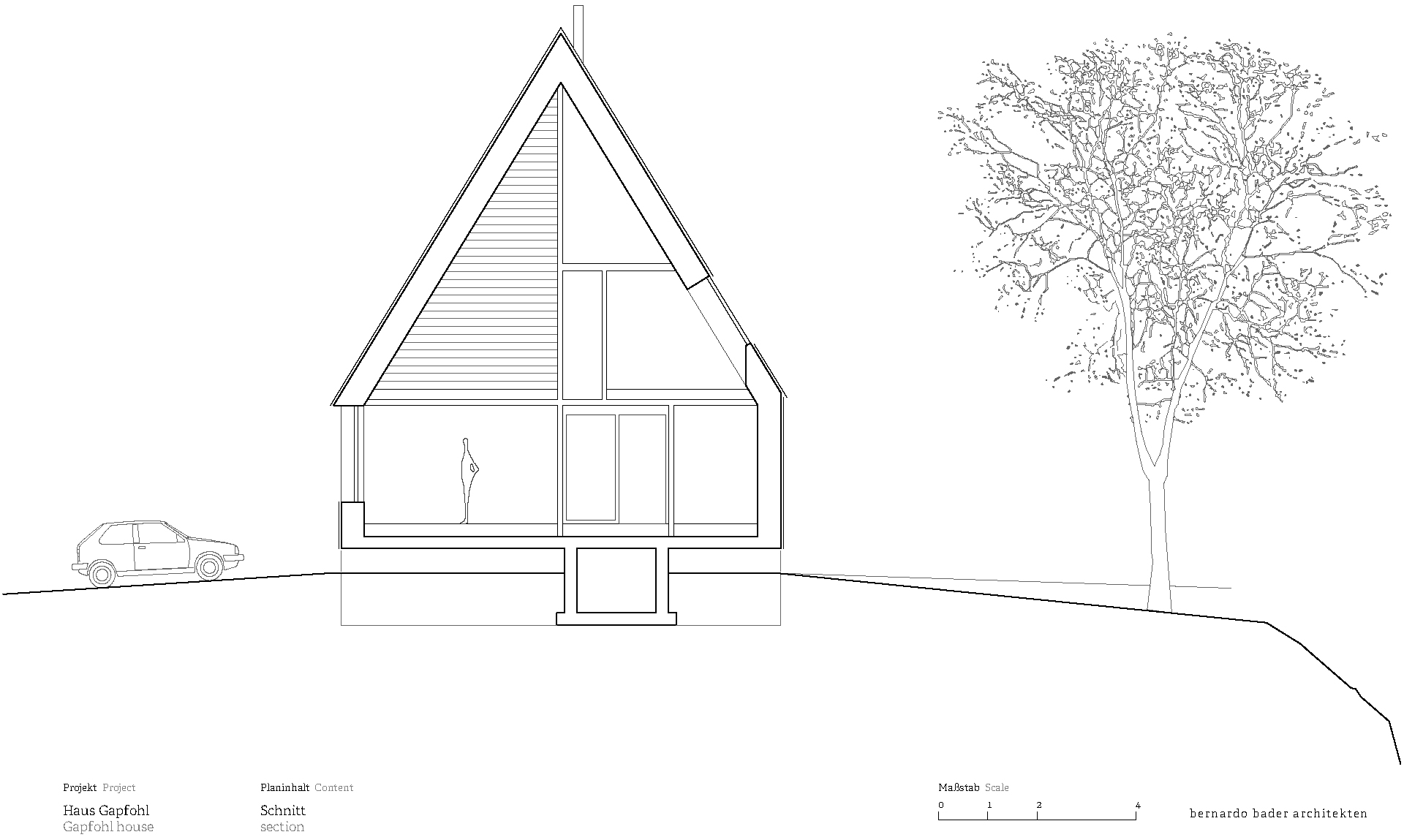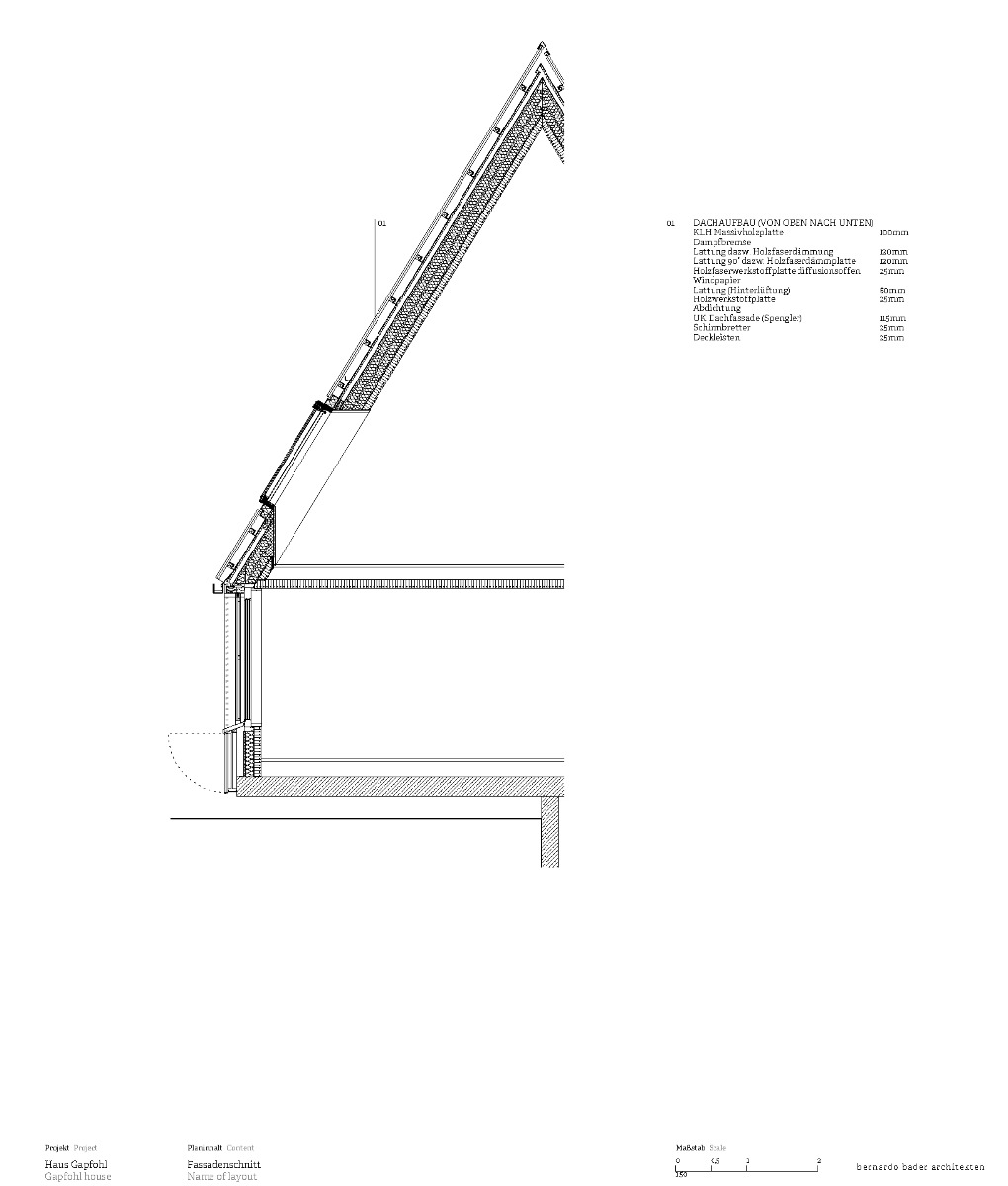Original hut in the Bregenzerwald
Gapfohl House in Vorarlberg by Bernardo Bader Architects
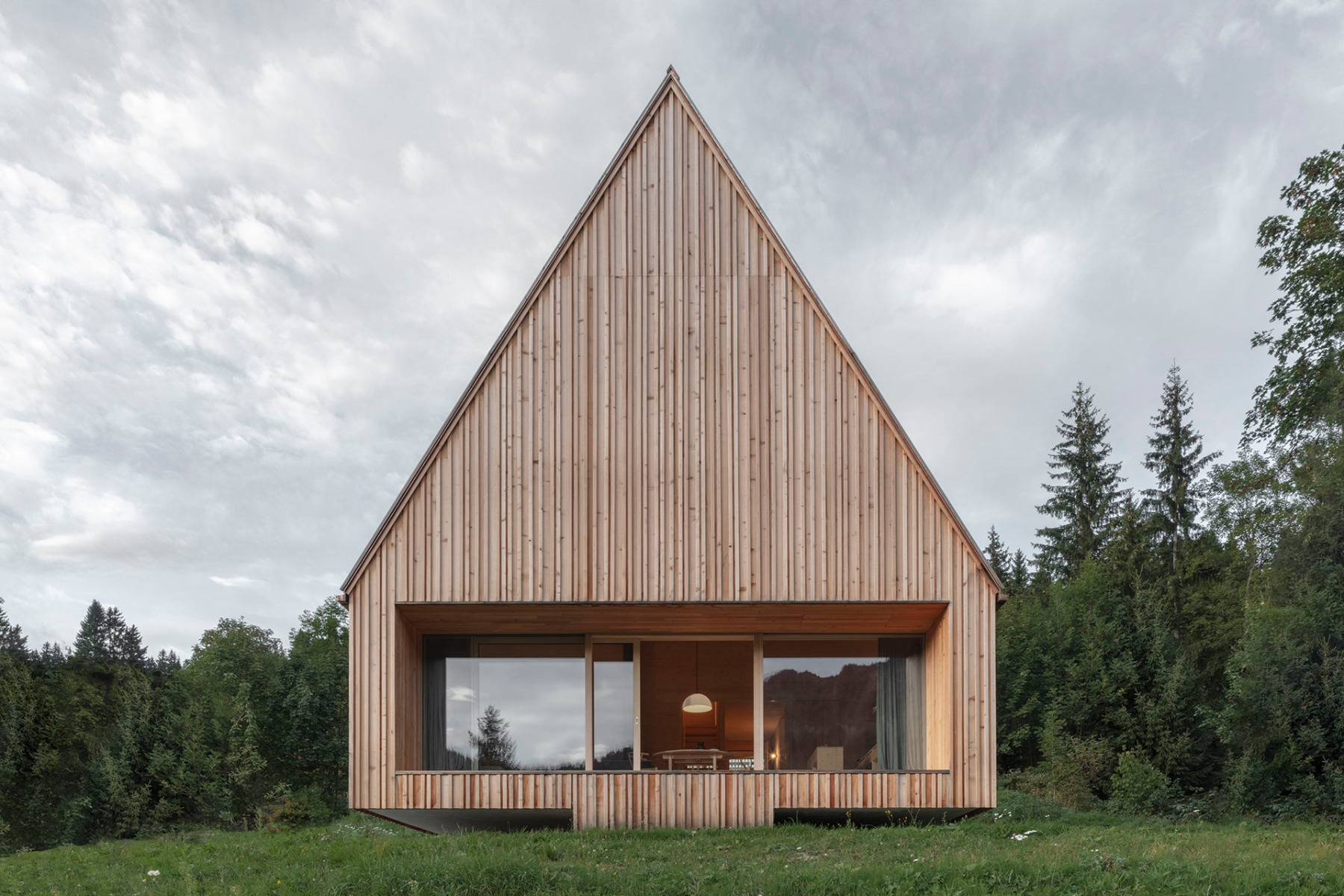
The Gapfohl House is located on a sloping south-facing terrace in the Bregenzerwald at an altitude of 1100 metres. © Gustav Willeit
"I have always been fascinated by the construction of huts and the temporary and simple way of life that goes with them," says Vorarlberg architect Bernardo Bader. "Above all, it's the site-specificity and the way people interact with their environment. Here, at 1100 metres above sea level, the hut also focuses on the experience of the place – the rugged nature, the view, the stars at night or the animals passing by in the forest".


The living area opens up to the mountain panorama through a large glass front. © Gustav Willeit
Compact volume
The Gapfohl House is located in the Laterns Valley, a side valley of the Rhine Valley in Vorarlberg, Austria, on a sloping south-facing terrace. To take advantage of the views and minimise the impact on the site, the architects placed the house close to the upper boundary of the site and made the volume of the house as compact as possible.
Reduced living
With just over 80m² of living space, they pursued the concept of a reduced living module with deliberately minimised furnishings. The functions of living, sleeping and cooking are combined in a continuous space that extends over several levels. Only the bathroom is separated. The living area is fully glazed to the south and offers a sweeping view of the mountain silhouette of the Walser valley opposite.


Inside, the living and sleeping areas form a spatial continuum. © Gustav Willeit


A wood-burning stove provides warmth. Gustav Willeit
Solid wood construction with larch cladding
Only the foundations and floor slab of the house are made of concrete. The walls and roof are made of cross-laminated timber with additional wood fibre insulation on the outside. The outer skin of the building consists of rough sawn larch boards in various widths.
Architecture: Bernardo Bader Architekten
Client: private
Location: Laternsertal (AT)
Structural engineering: Leitner
Building services engineering: Langer
Timber construction: Dobler Holzbau
Gross floor area: 126 m²
Effective floor area: 84 m²
