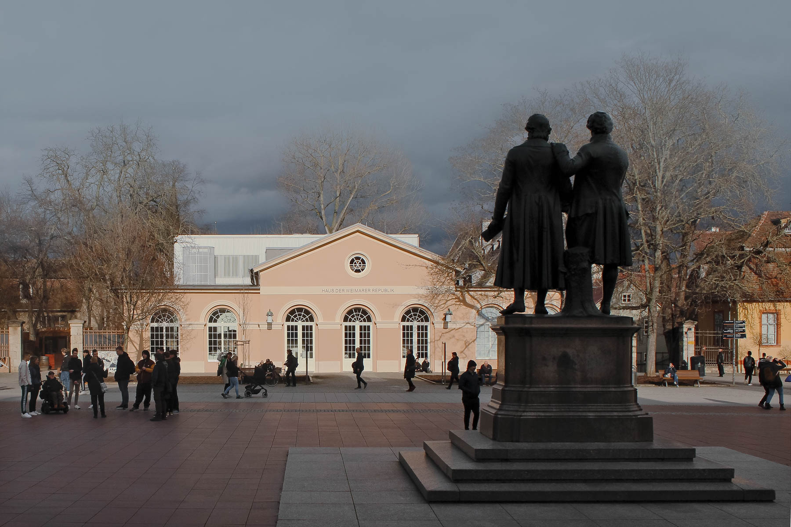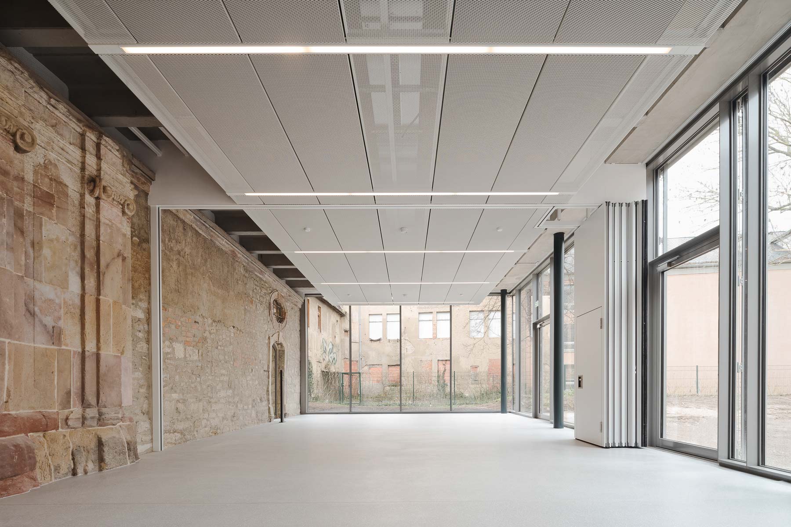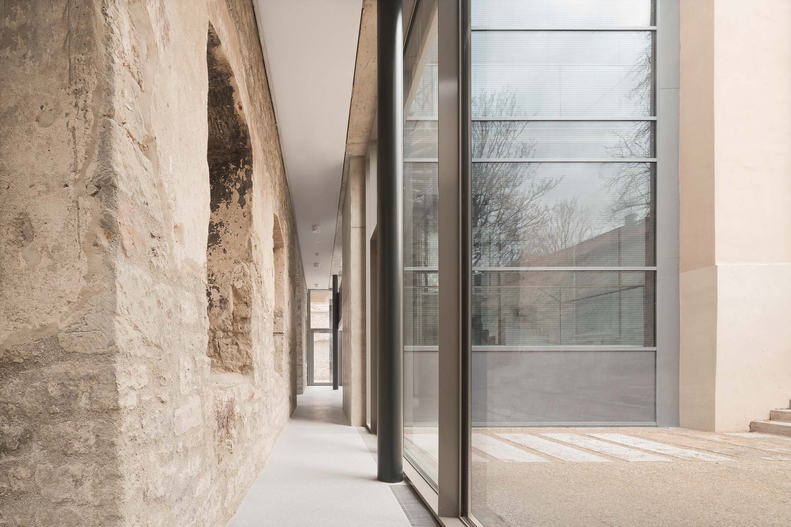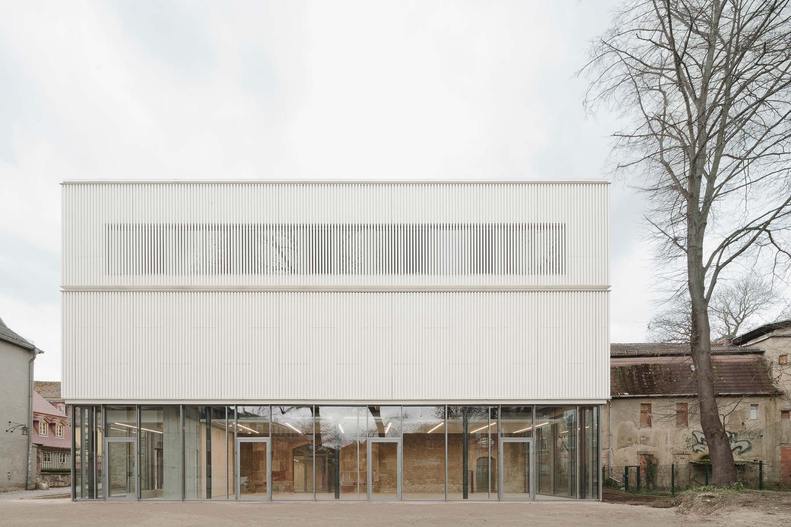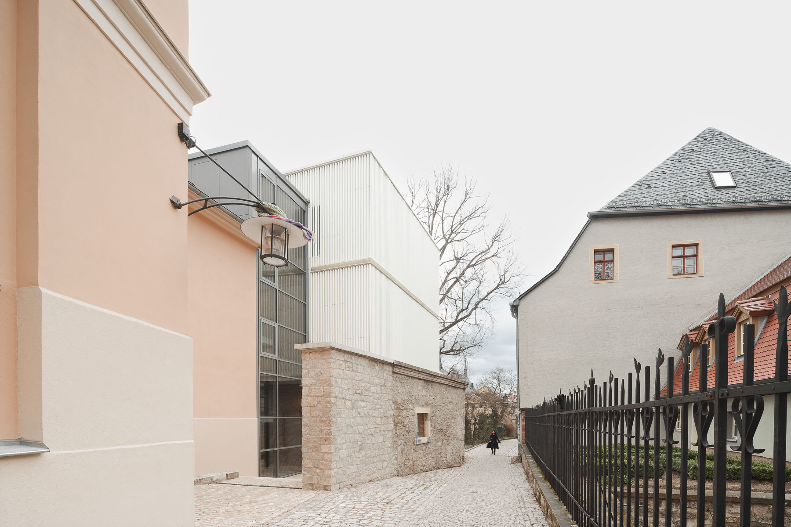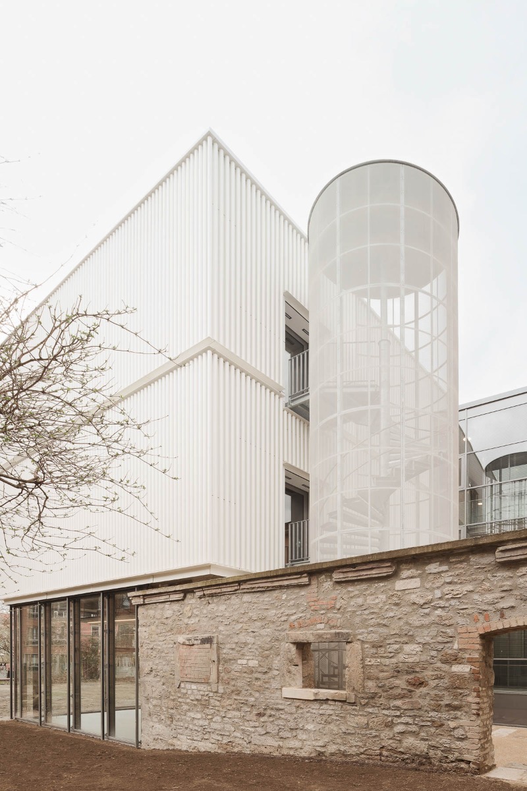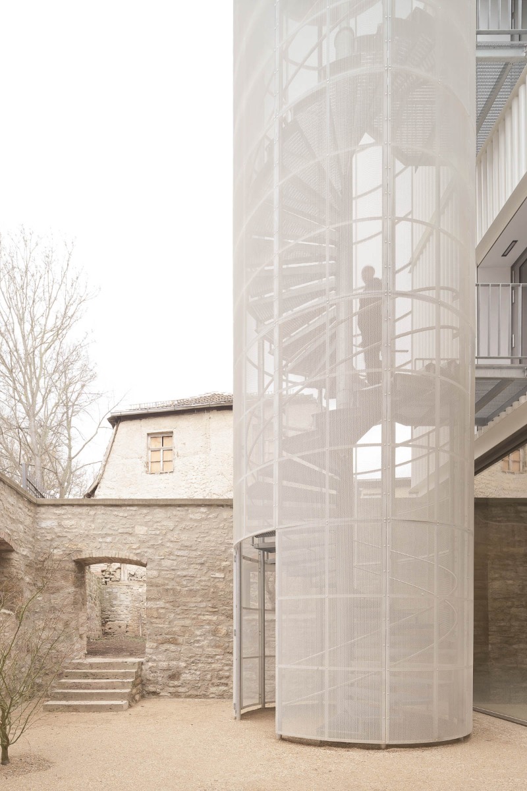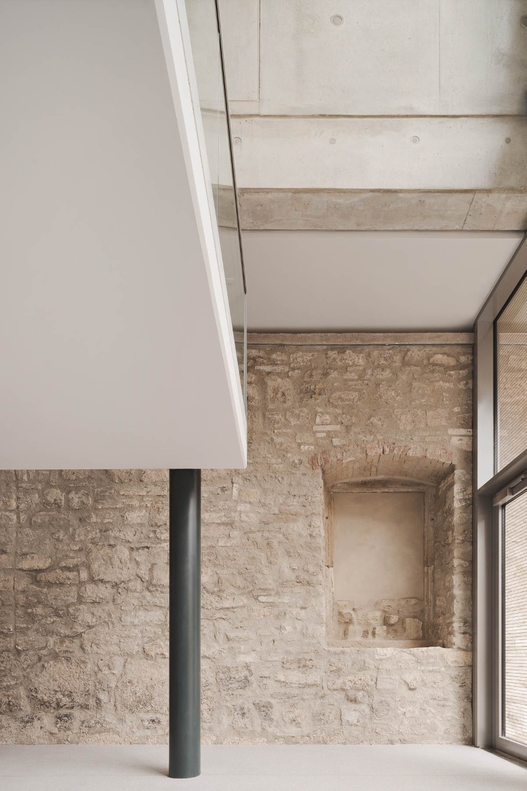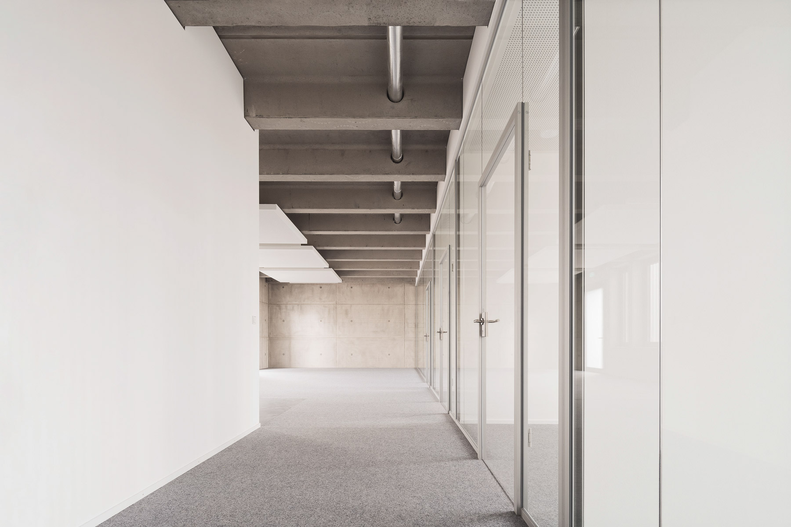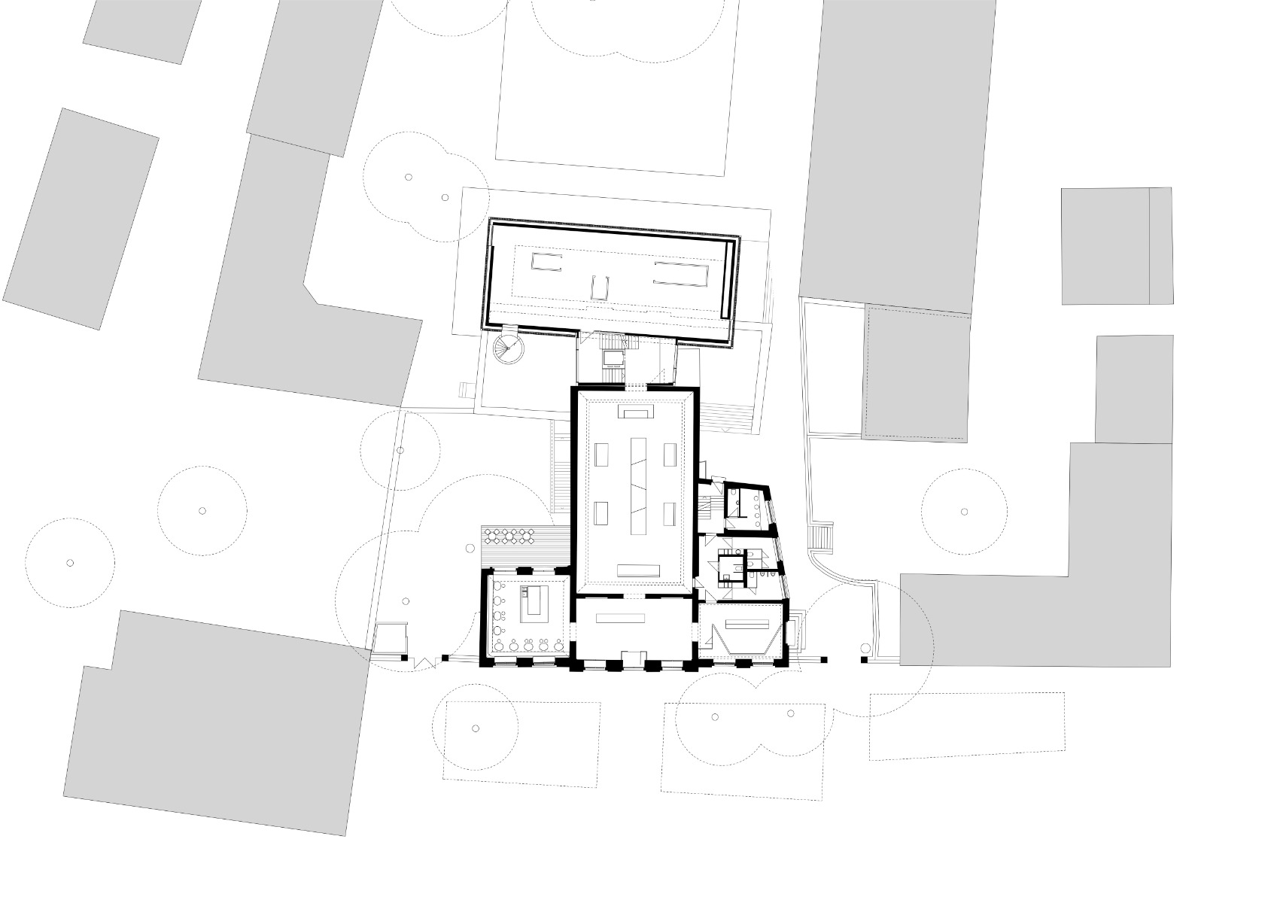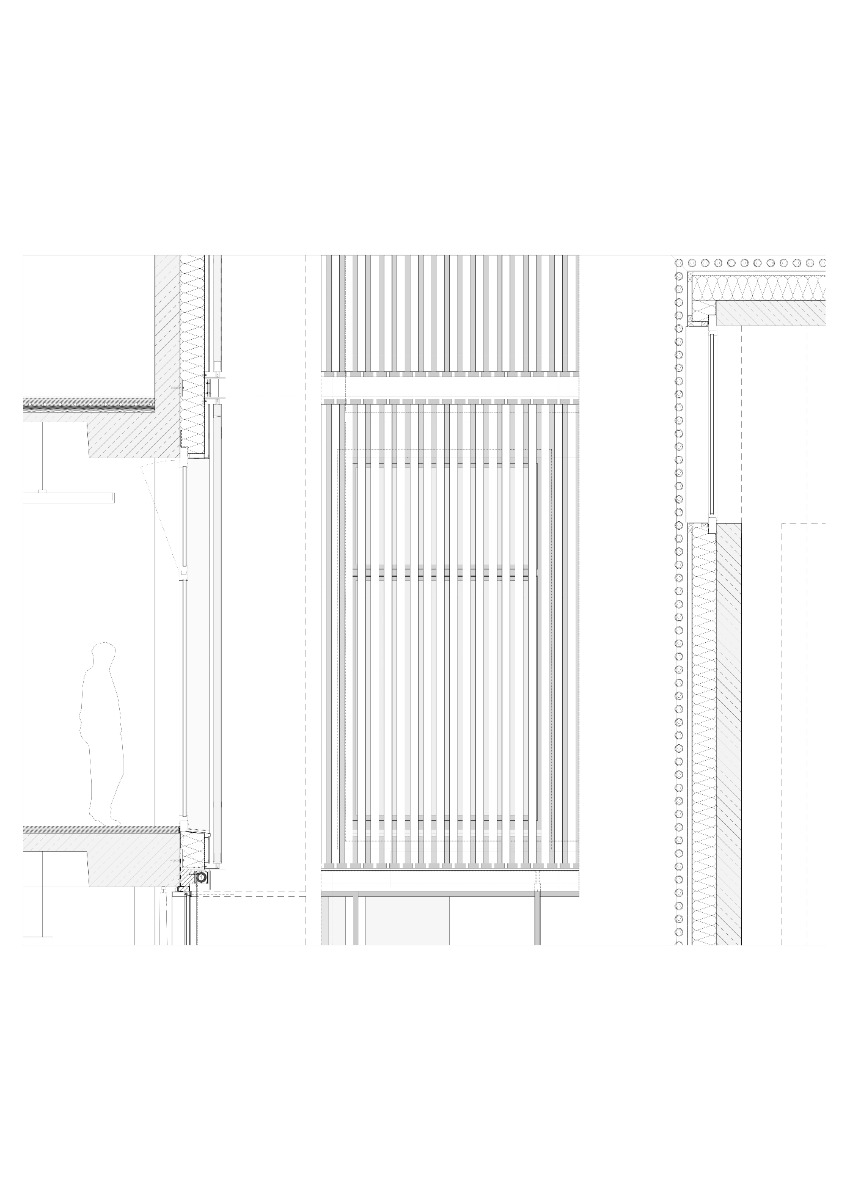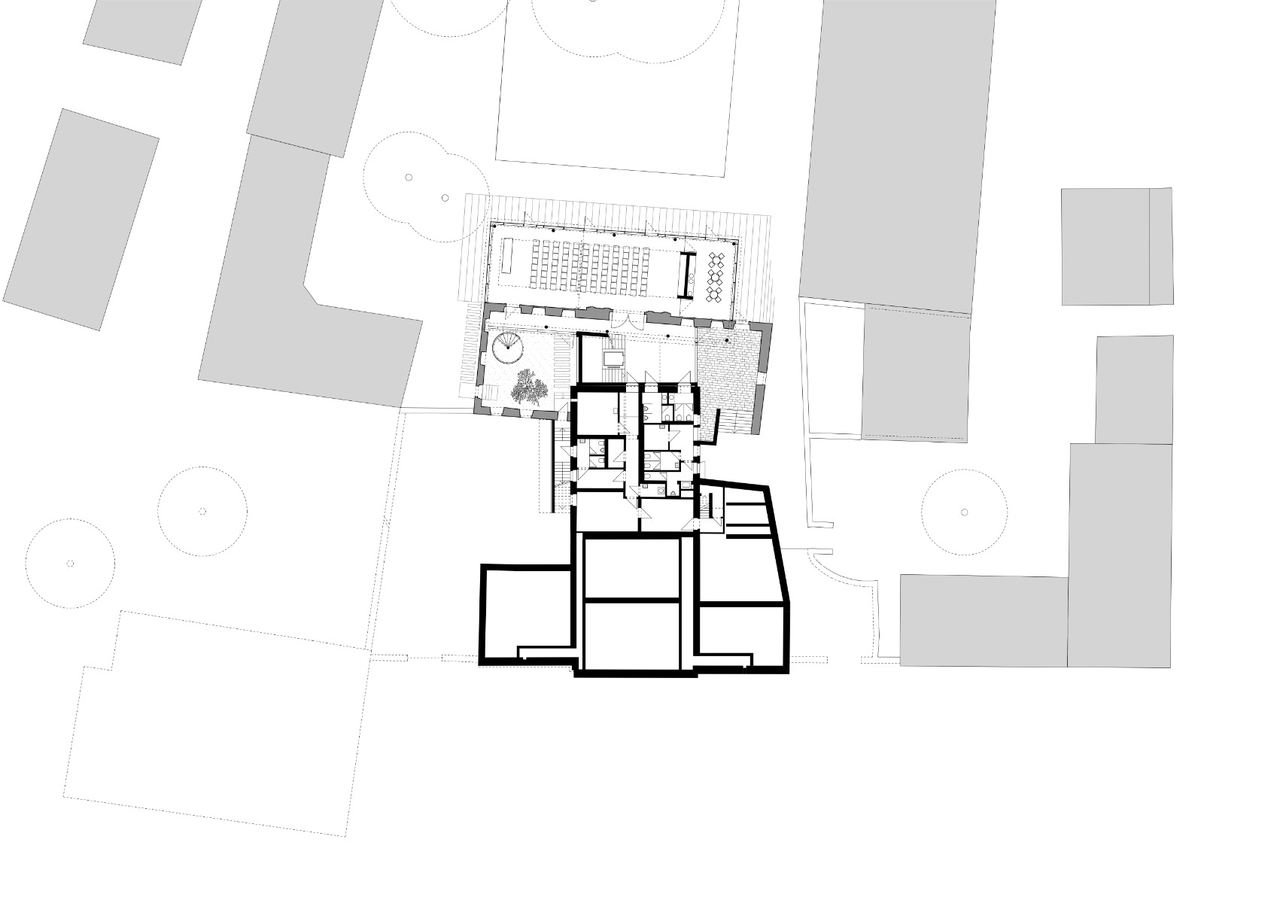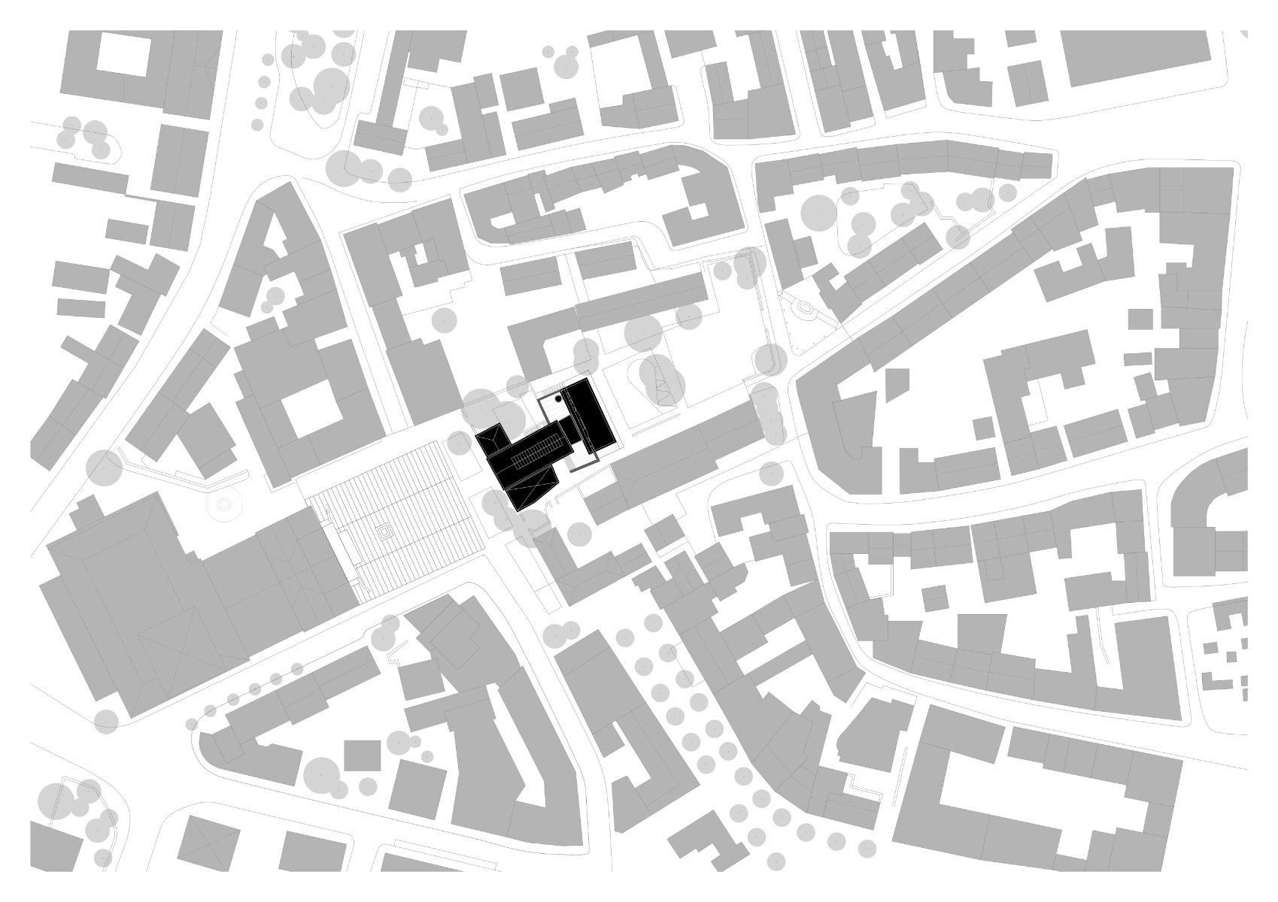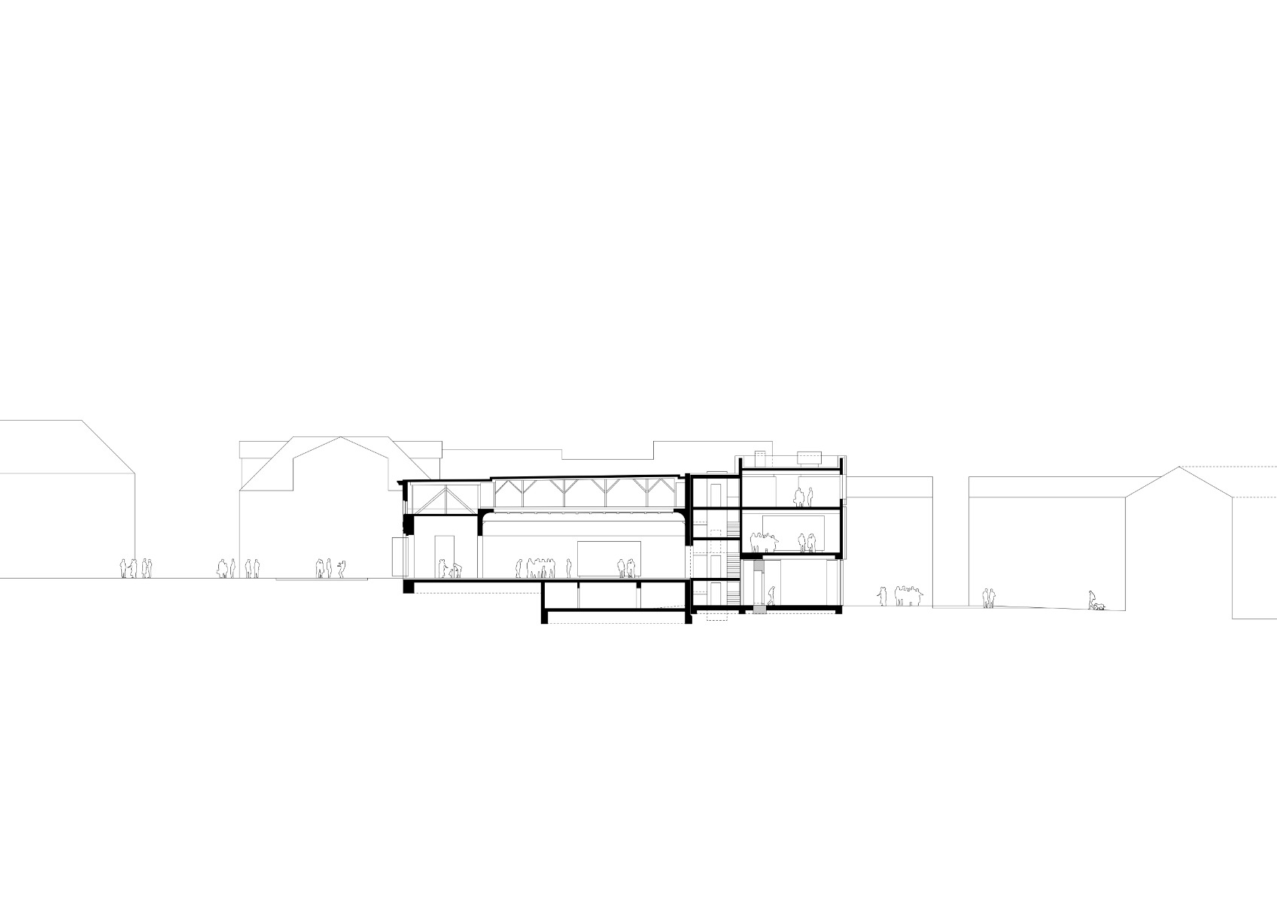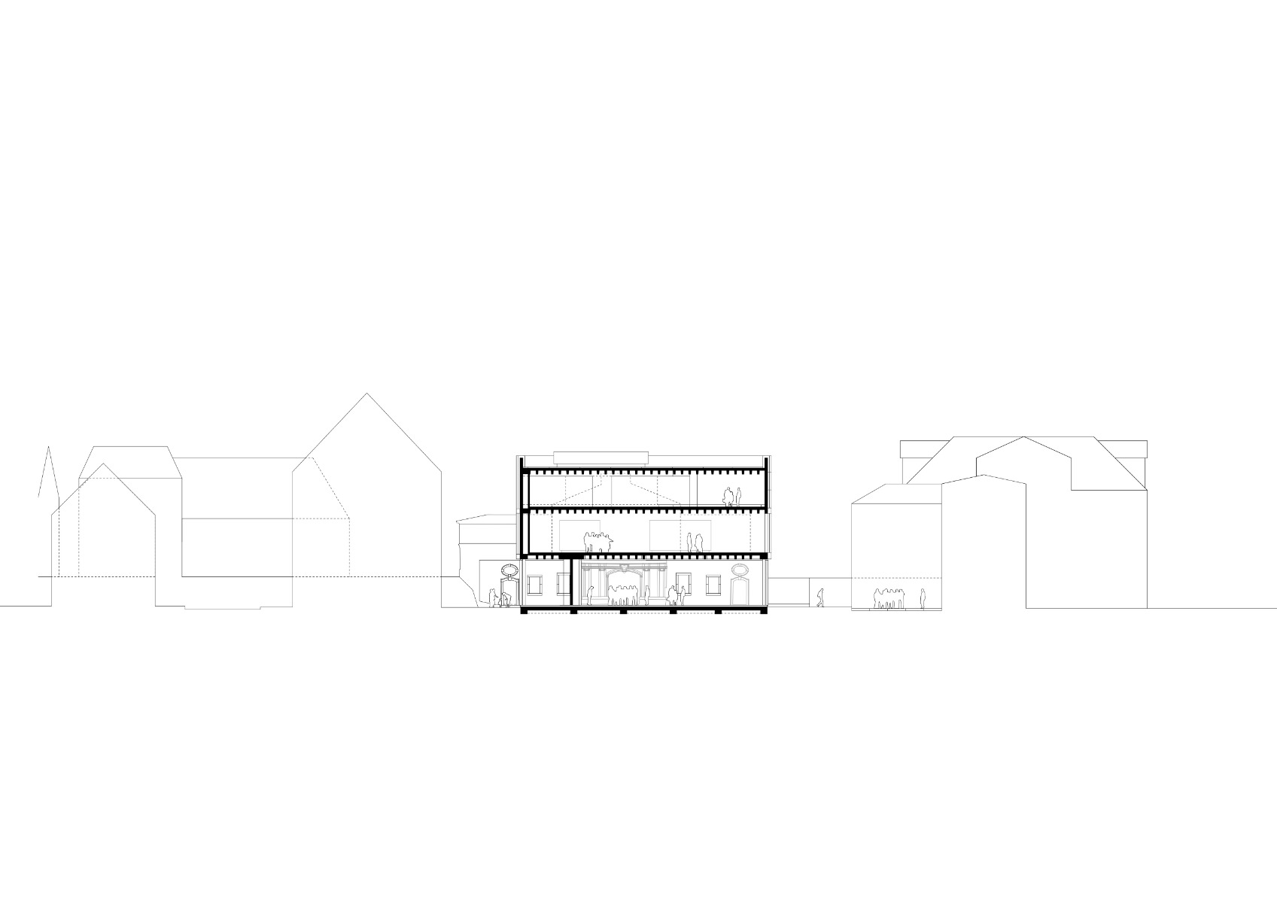Twice old and once new
House of the Weimar Republic by Muffler Architekten

With its shell of white metal and delicately veiled emergency stairway, the addition to the museum sets a striking contrast amid its venerable neighbours. © Brigida González
In this project, Muffler Architekten had to integrate not one, but two historical buildings into the museum located at the centre of Weimar. The now-complete expansion is full of fascinating intersections between old and new.


A view of the building ensemble from Theaterplatz. The new building mediates between the symmetry of the historical carriage depot and the heterogeneous group of structures found behind it. © Brigida González
The museum at the centre of Weimar
The House of the Weimar Republic opened back in 2019 in the renovated former carriage depot opposite the German National Theatre, where the National Assembly held its sessions in 1919. At the instigation of an association, the city of poets and the Bauhaus opened its first museum devoted to the German republic that gives the museum its name. Originally, the neo-Classical building on Theaterplatz was used to house the carriages belonging to the Grand Duke. In the 1950s, an exhibition space was added and it was repurposed as an art gallery. Starting in 1994, the Bauhaus Museum was temporarily located here.
An addition on historical terrain
Finally, in 2019, after the Bauhaus Museum moved into its own new building, the House of the Weimar Republic opened in the old carriage depot and art gallery. Four years later Muffler Architekten, who had planned the renovation, completed an addition to the rear of the structure. Although the expansion stands on somewhat lower ground, its three storeys loom over the historical depot. A glazed connector mediates between the different levels and allows barrier-free access to all parts of the museum.


The multipurpose hall on the garden level of the new building. Old and new overlap here. © Brigida González
Interpenetration of old and new
On the garden level, the new building overlaps with the ground-floor walls of the old Weimar armoury, which was destroyed in the Second World War and never rebuilt. The multipurpose space and the small café at garden level are used primarily for events aimed at civic education.


Parts of the walls of the old armoury have been integrated into the new structure. © Brigida González
Preservation of the historical masonry
The historical stonework was not simply renovated, but continues to the outdoors, where it creates a series of small courtyards. The largest share of the exhibition spaces is found one floor up, distributed over the rooms of the old armoury and a large hall belonging to the addition.


The offices and meeting rooms on the topmost floor reveal the uncovered construction of exposed concrete. © Brigida González
Reinforced concrete with a shell of white metal
The topmost area of the addition accommodates offices, meeting rooms and a library. A long band of windows lights these spaces. The building shell of white metal tubing continues in front of the windows as a sunshade. The architects have left exposed the simple, rough construction of reinforced concrete.
Architecture: Muffler Architekten
Client: Stadtverwaltung Weimar
Location: Theaterplatz 4, Weimar (DE)
Structural engineering: Ingenieurbüro Matthias Münz
Building services engineering: IEB Ingenieurbüro für Haustechnik P. Endter & G. Butler




