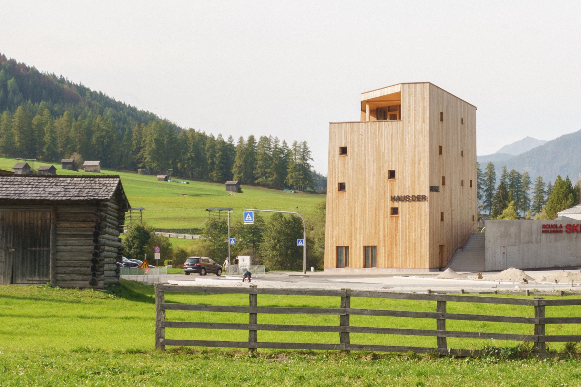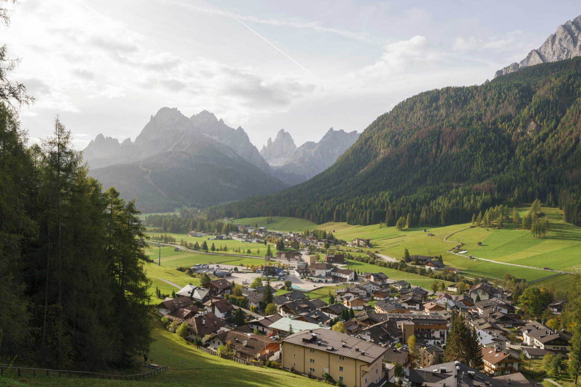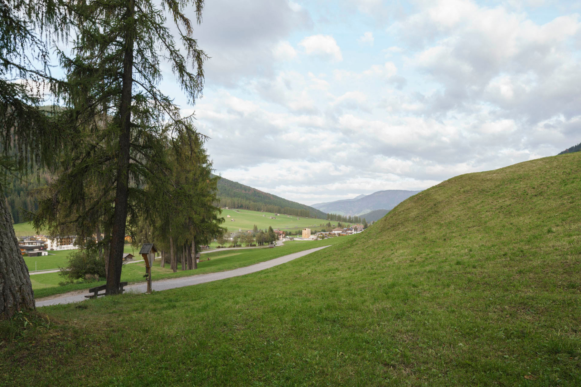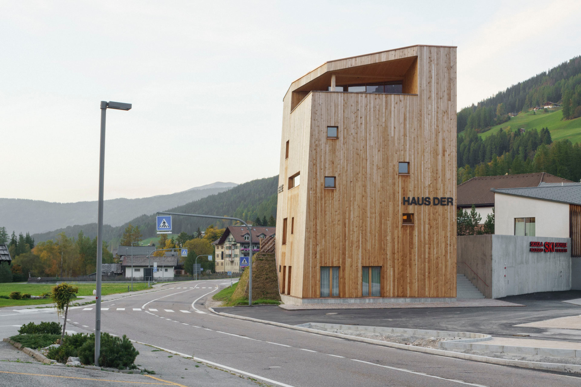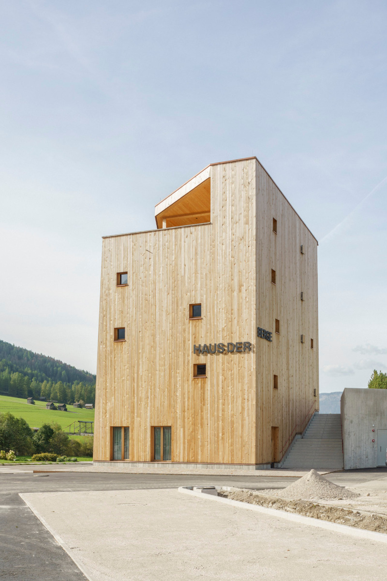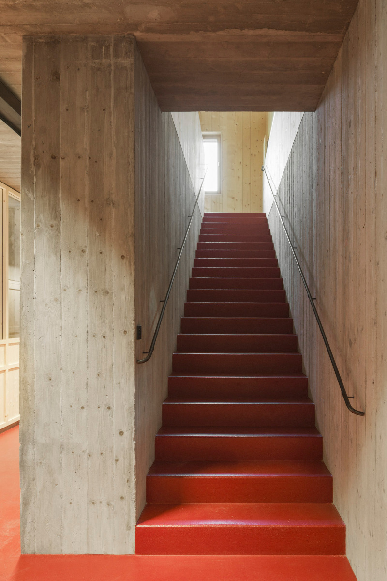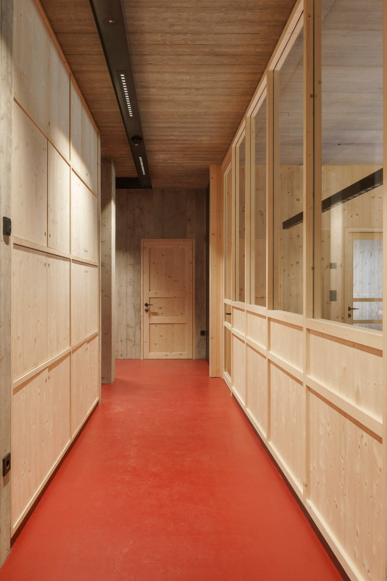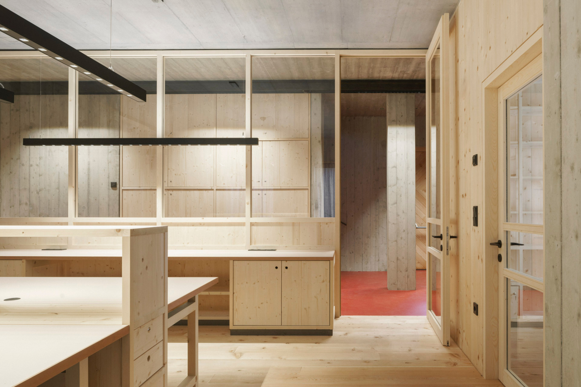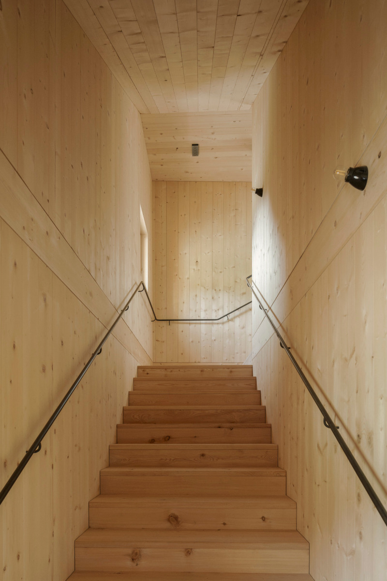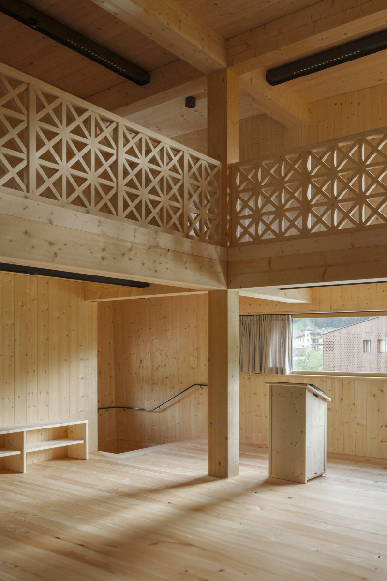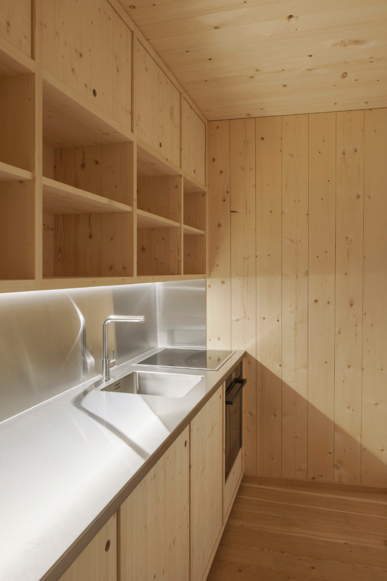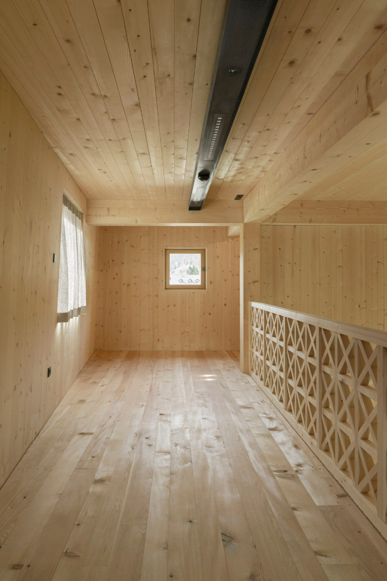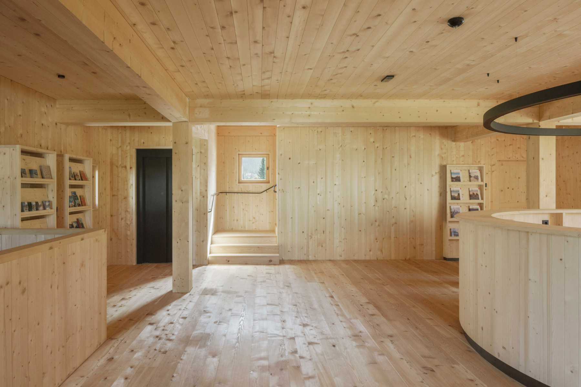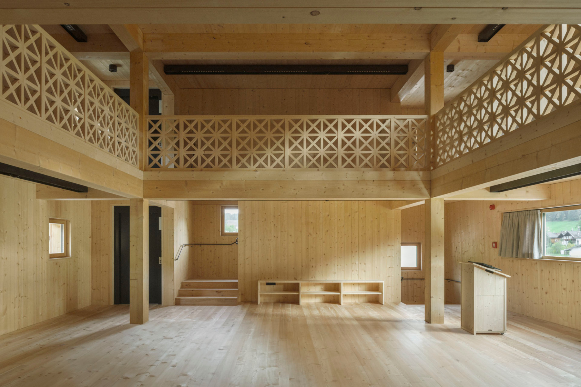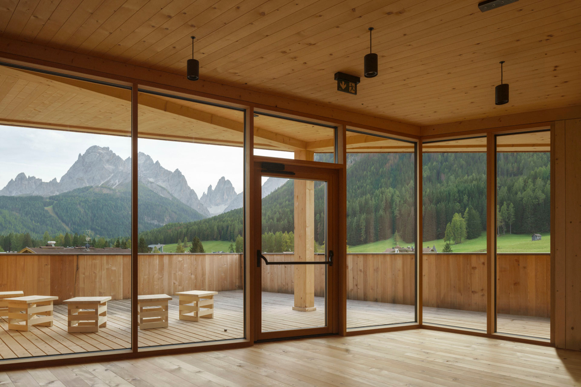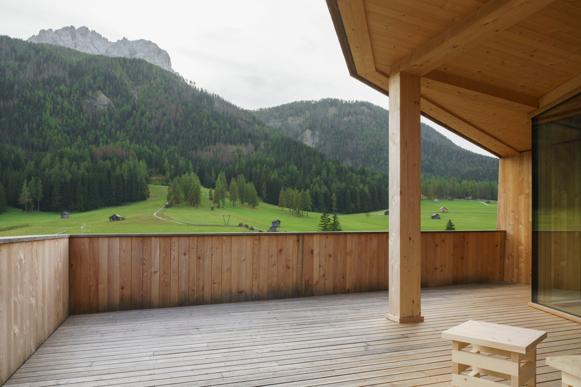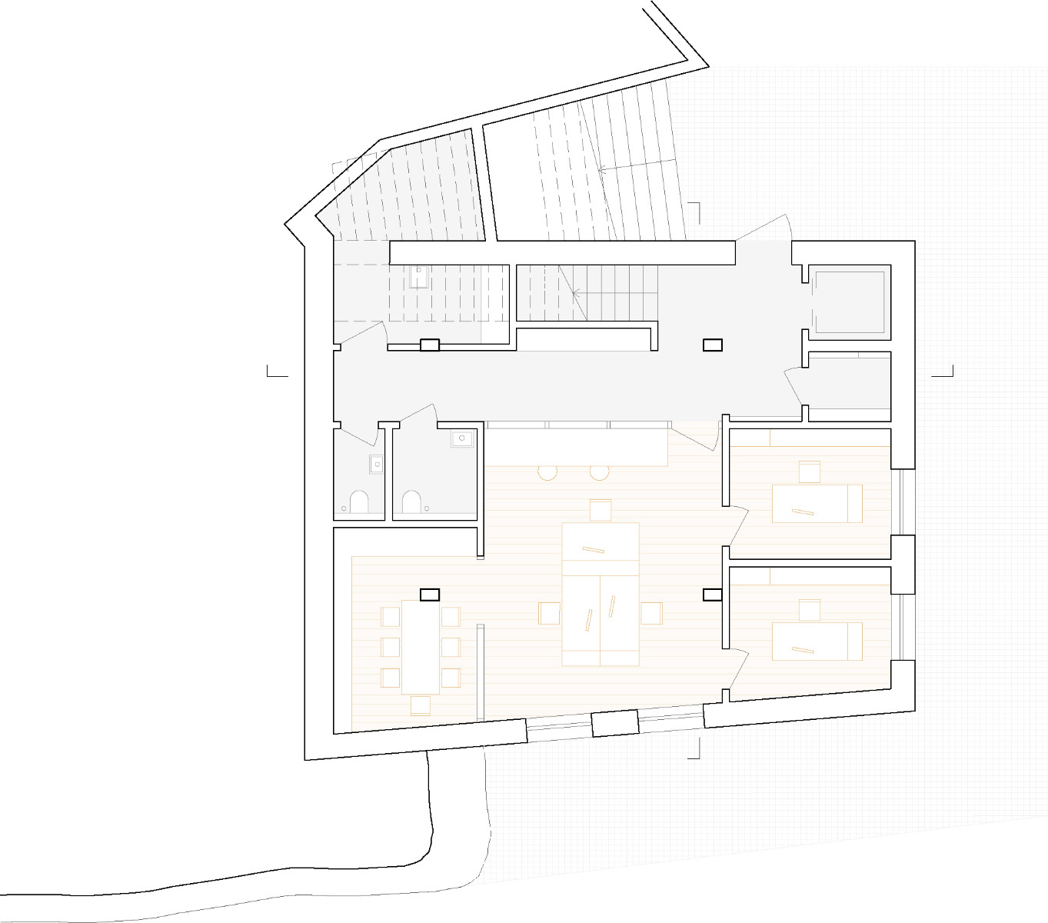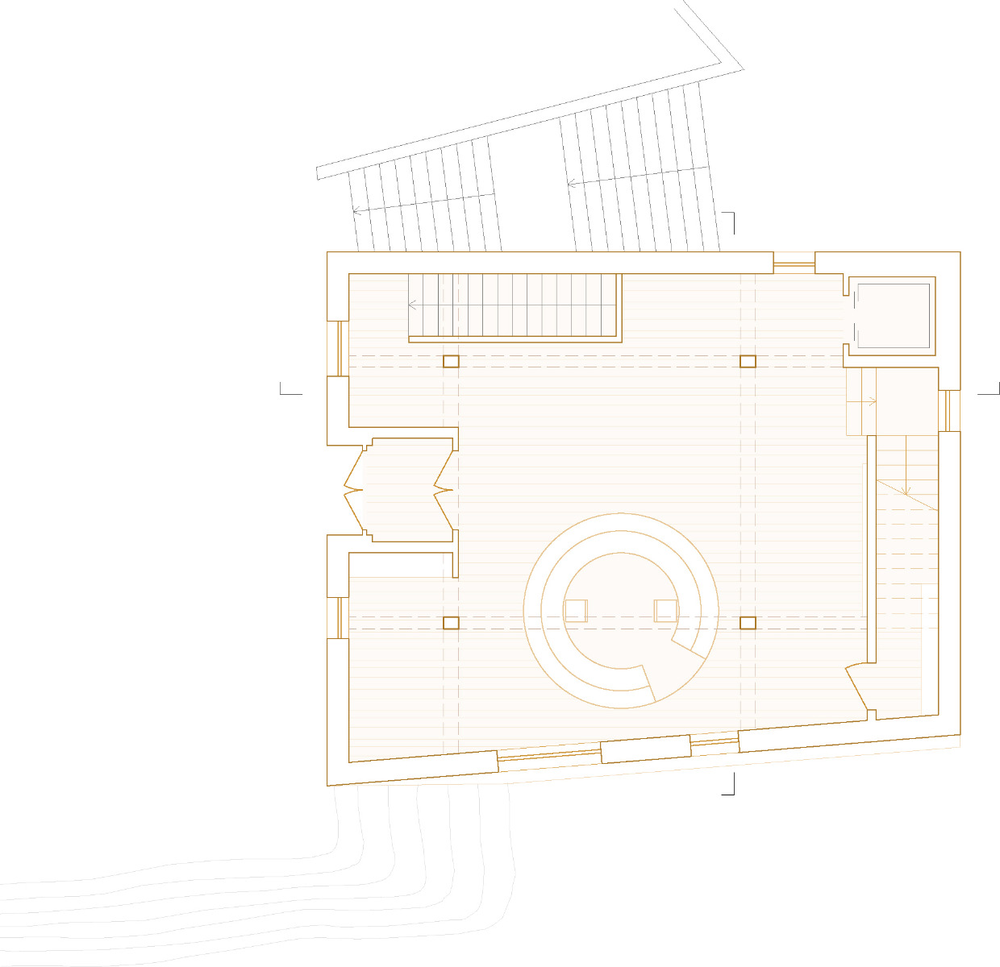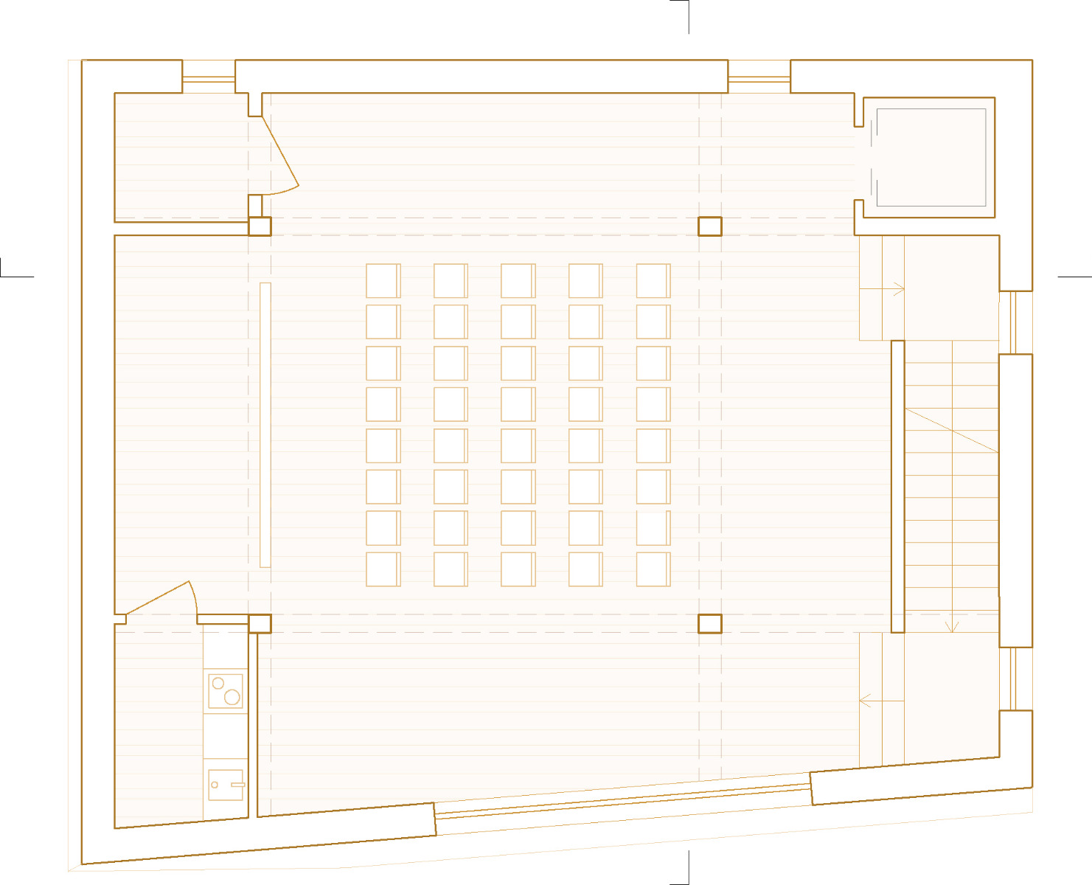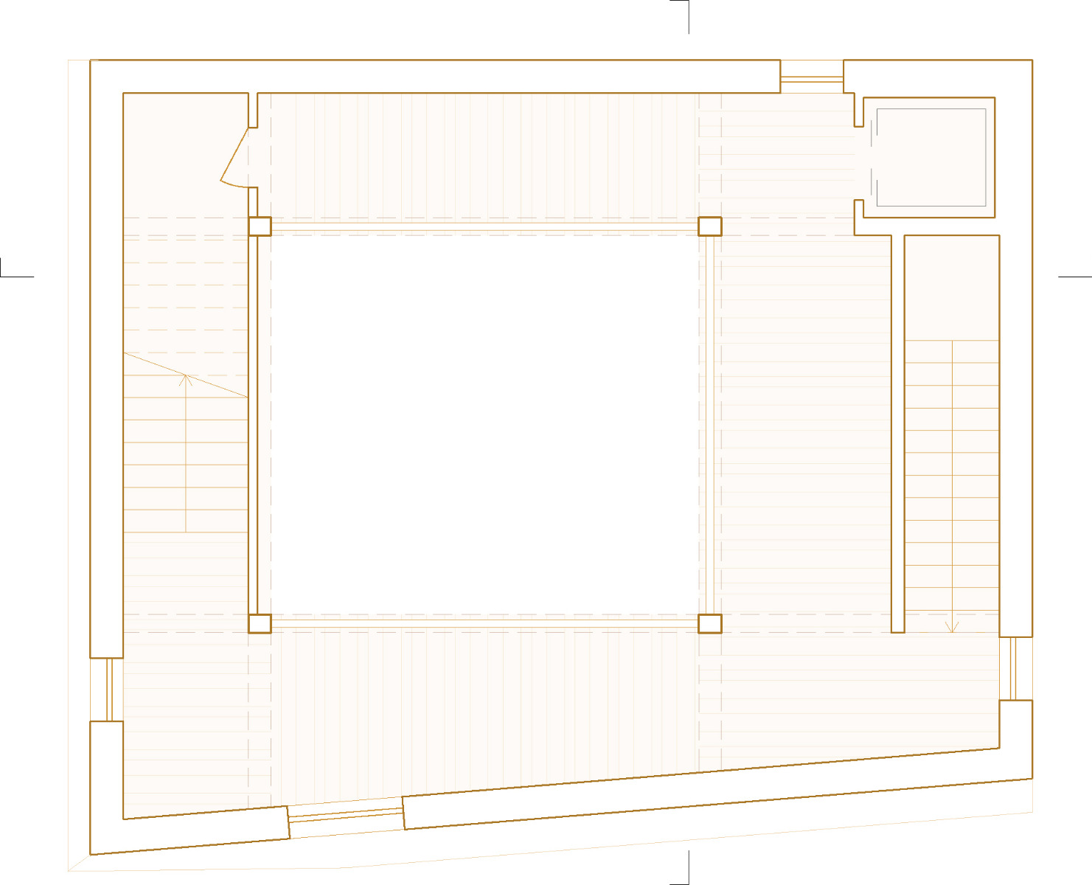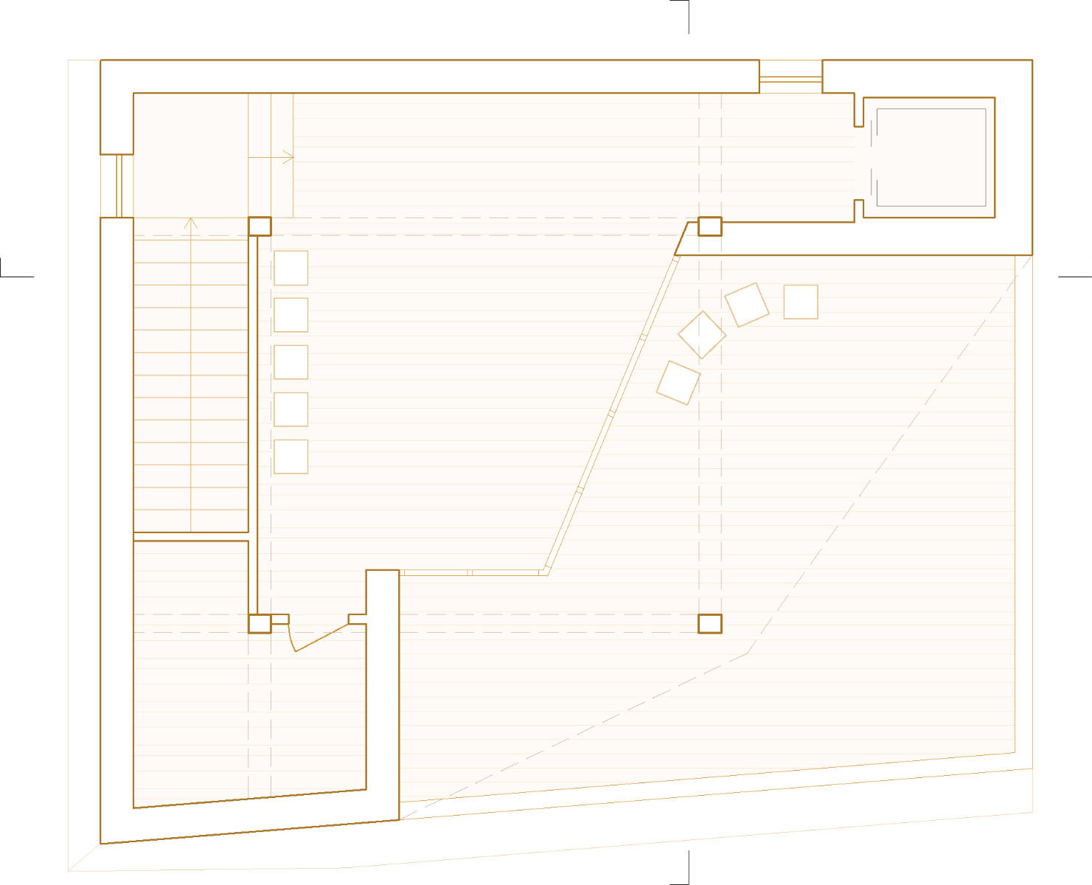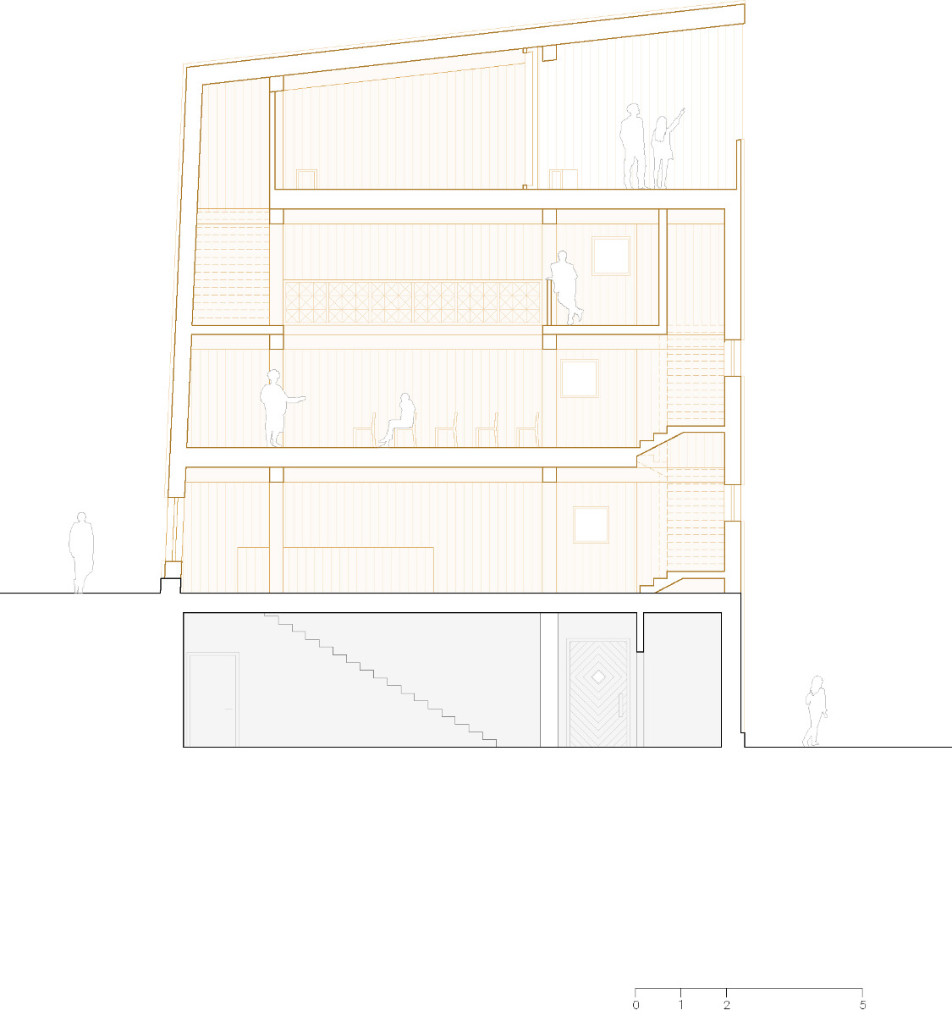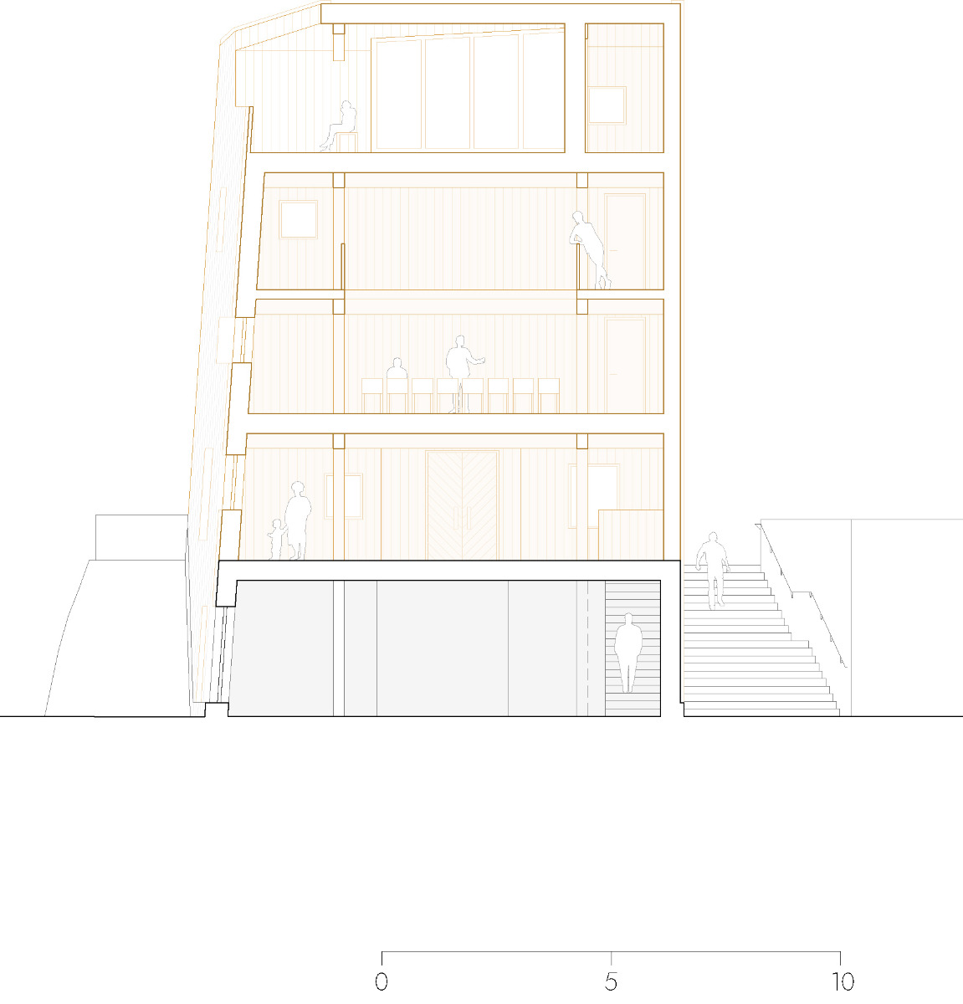Four floors of solid wood
House of the Mountains in Sesto by Delueg Architects

Built to save space: In the words of the architects, the vertical structure acts as “a pointer in the landscape”. © Sebastian Schels
Since mid-2023, the “Haus der Berge” in Sexten at the foot of the Three Peaks has promised a mountain experience without sore legs. In 2016, the municipality and the local tourism association organised a competition for the new building, which was won by Delueg Architects from Sterzing.


View of the double-height exhibition and event space with surrounding gallery. © Sebastian Schels
A Pointer in the landscape
"Our proposal for the competition was decidedly not to create an architecture for a tourist event, but rather to highlight the local self-image: the unique environment and its landscape types, framed by directly local and pure materials, joined by the craftsmen of the area. The architects describe their design as follows: "Vertically stacked uses in prominent locations and thus the least possible surface sealing should act as a pointer in the landscape."
450 m² of space on five floors
The tower-like, five-storey timber building is located on the southern edge of the village, conveniently situated next to a cable car valley station. The basement, half buried in the ground, houses offices. The tourist information centre is on the floor above. On the first floor, a large mural introduces visitors to the local geography. The two-storey hall is the largest and highest in the building and can also be used for events.


The local tourist information centre has moved into the ground floor of the new building. © Sebastian Schels
Distinctive dome above the outdoor terrace
The gallery level on the second floor is dedicated to the history of alpinism in Sexten and its twin town, Zermatt. The architects have consistently directed the main uses inwards, moving the access to the outside, to the facades. It culminates on the top floor on a covered terrace that opens to the south towards the Sexten sundial. This is a group of prominent mountain peaks that the Romans are said to have used to tell the time according to the position of the sun.


Beneath the building's pent roof, a terrace opens up to the mountain panorama. © Sebastian Schels
Local wood from the municipal forest
Local and monovarietal – in this case it means that the tower was built from the ground floor up with glueless solid wood blocks. The architects used vertically arranged spruce and larch beams from the local forest, held together only by wooden joints. This also makes the structure easy to dismantle. The 70 or so trees fell victim to a storm in the autumn of 2018. The architects have calculated that they store around 178 tons of CO2.
Architecture: Delueg Architekten
Client: Tourismusverein Sexten, Gemeinde Sexten
Location: Dolomitenstraße, 45a, 39030 Sesto (IT)
Gross floora area: 450 m²
Construction costs: 1.9 million € gross



