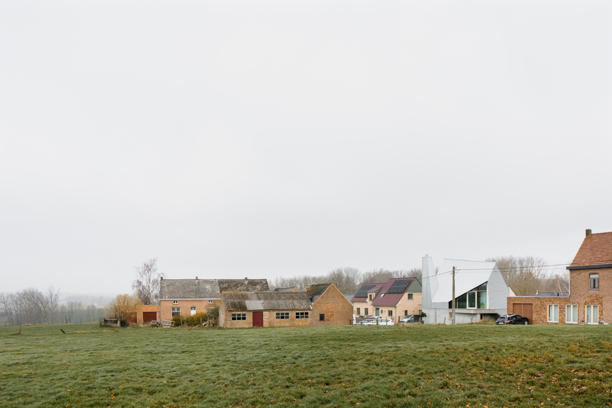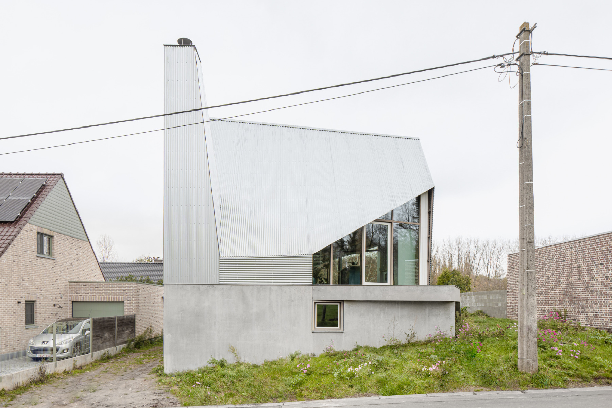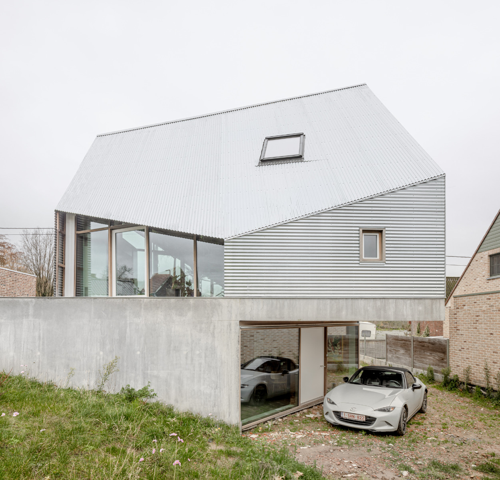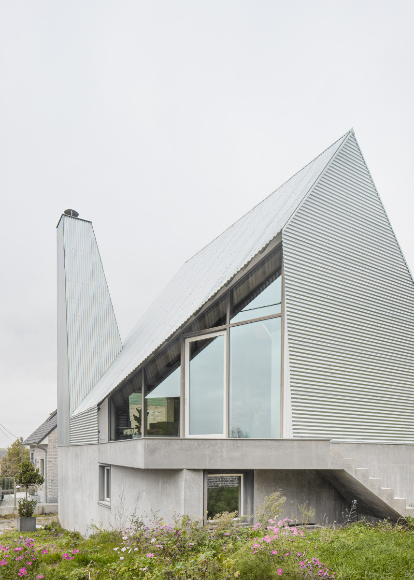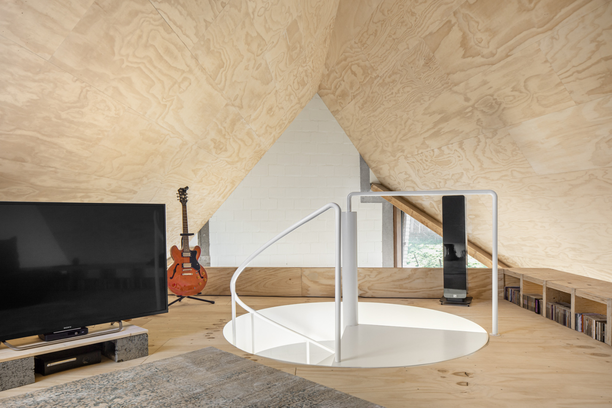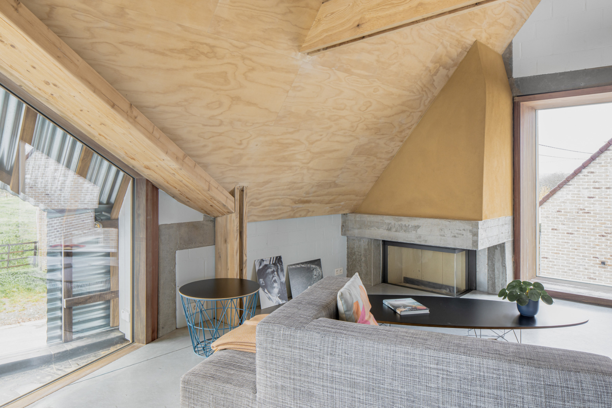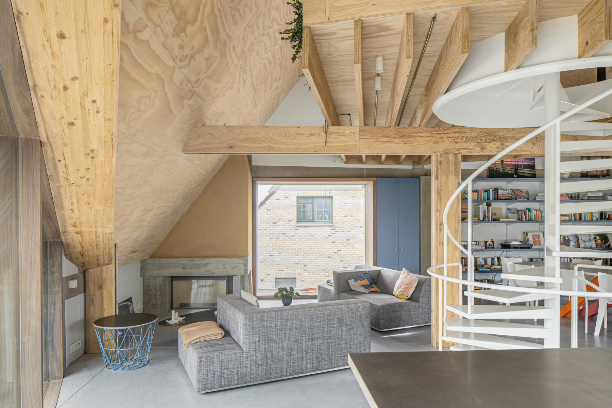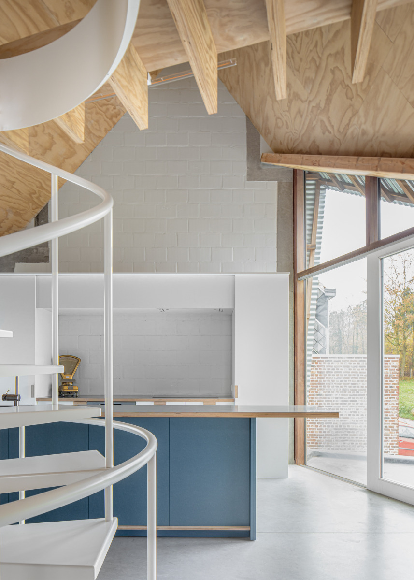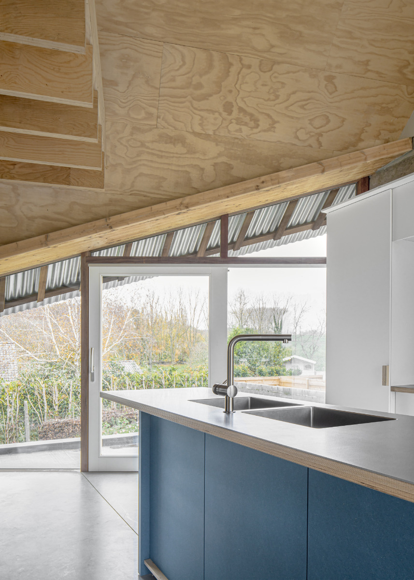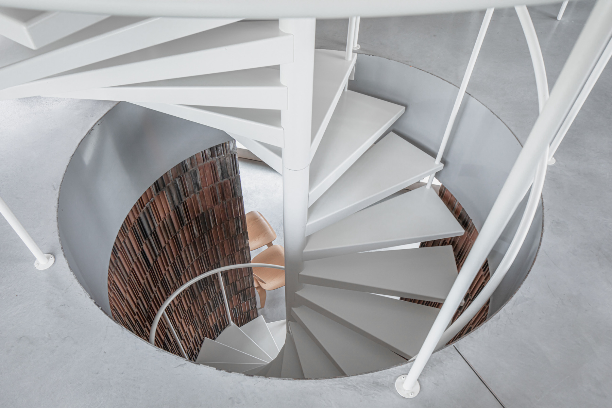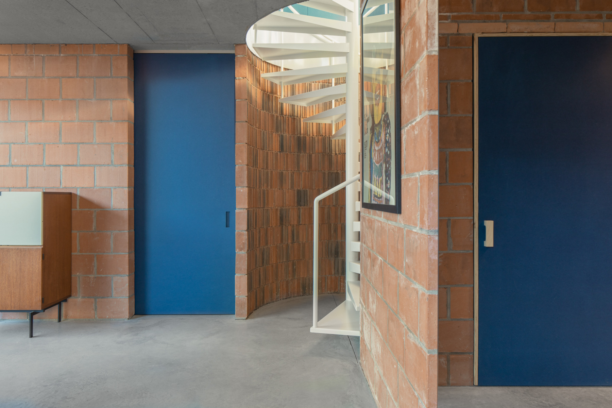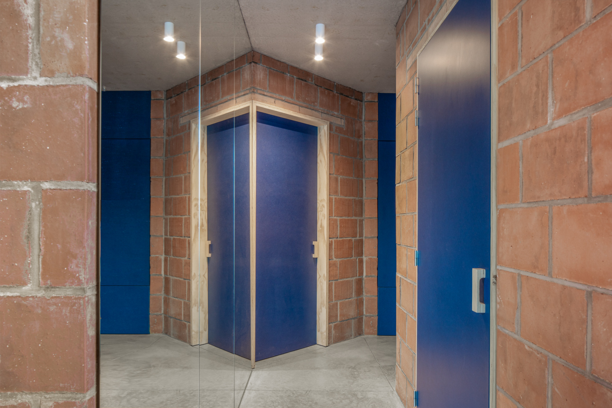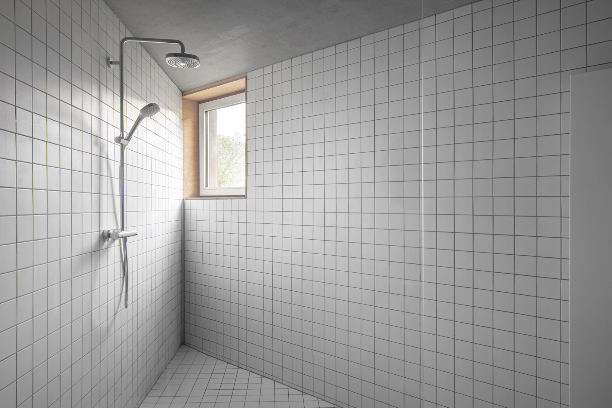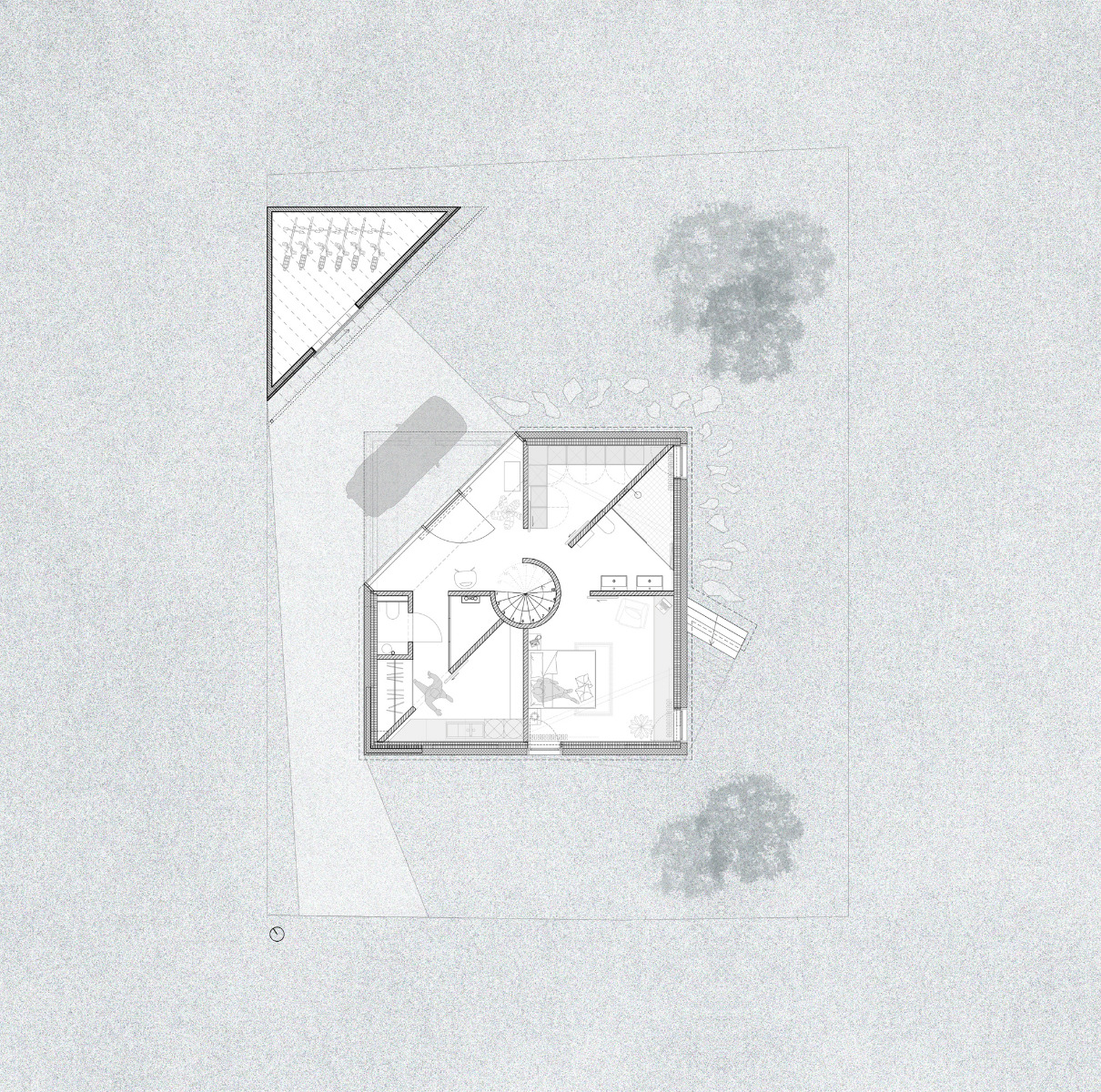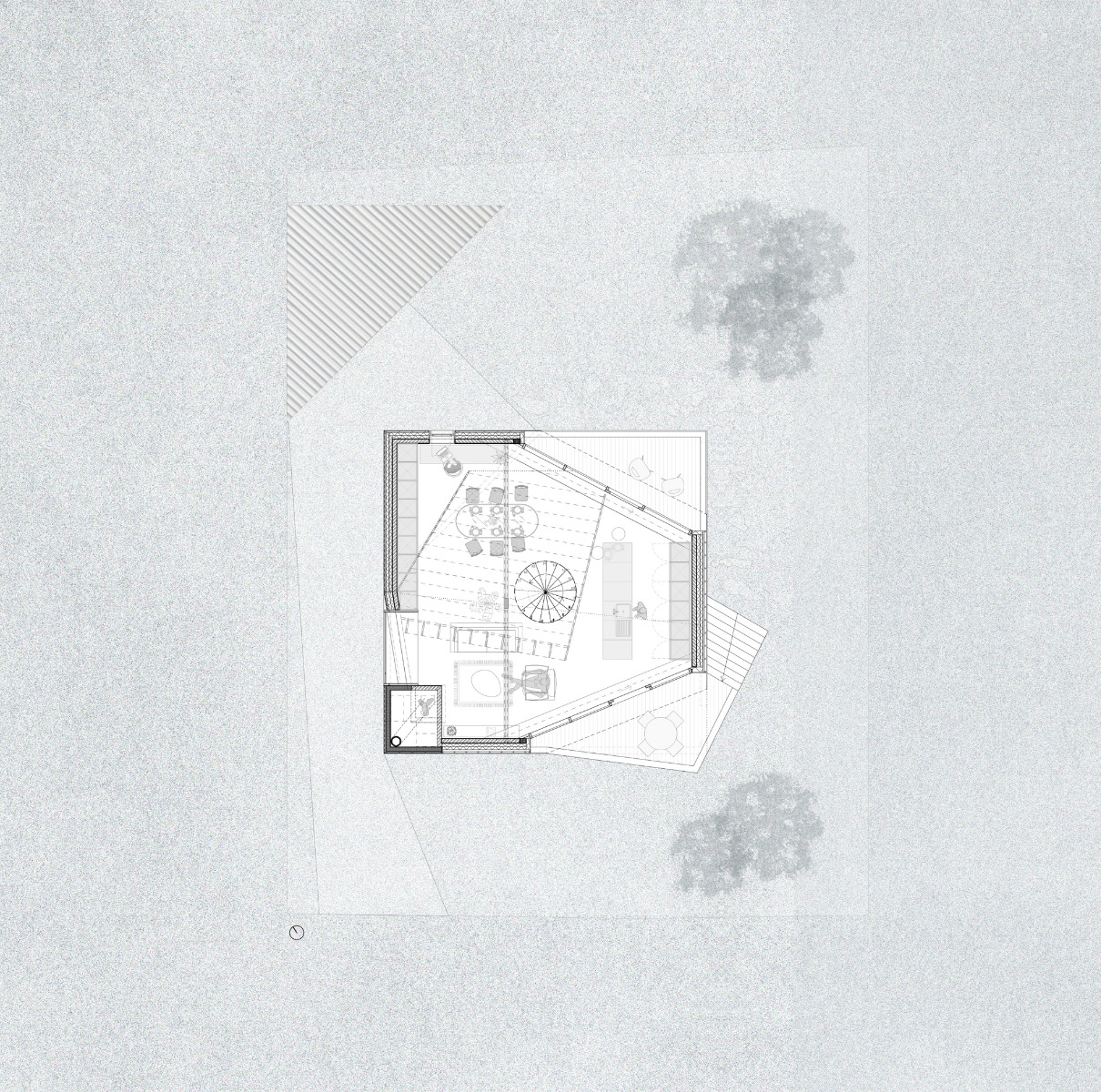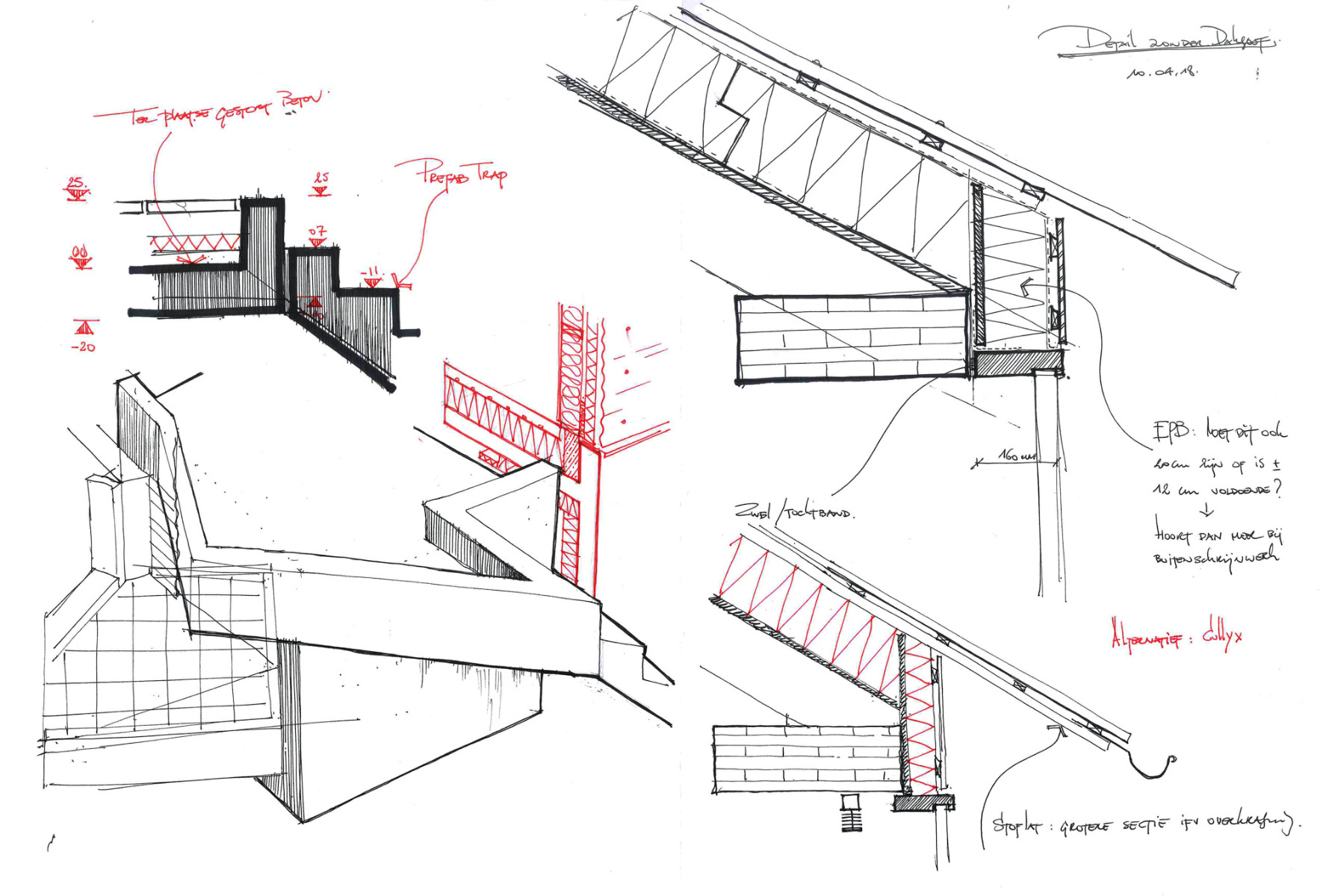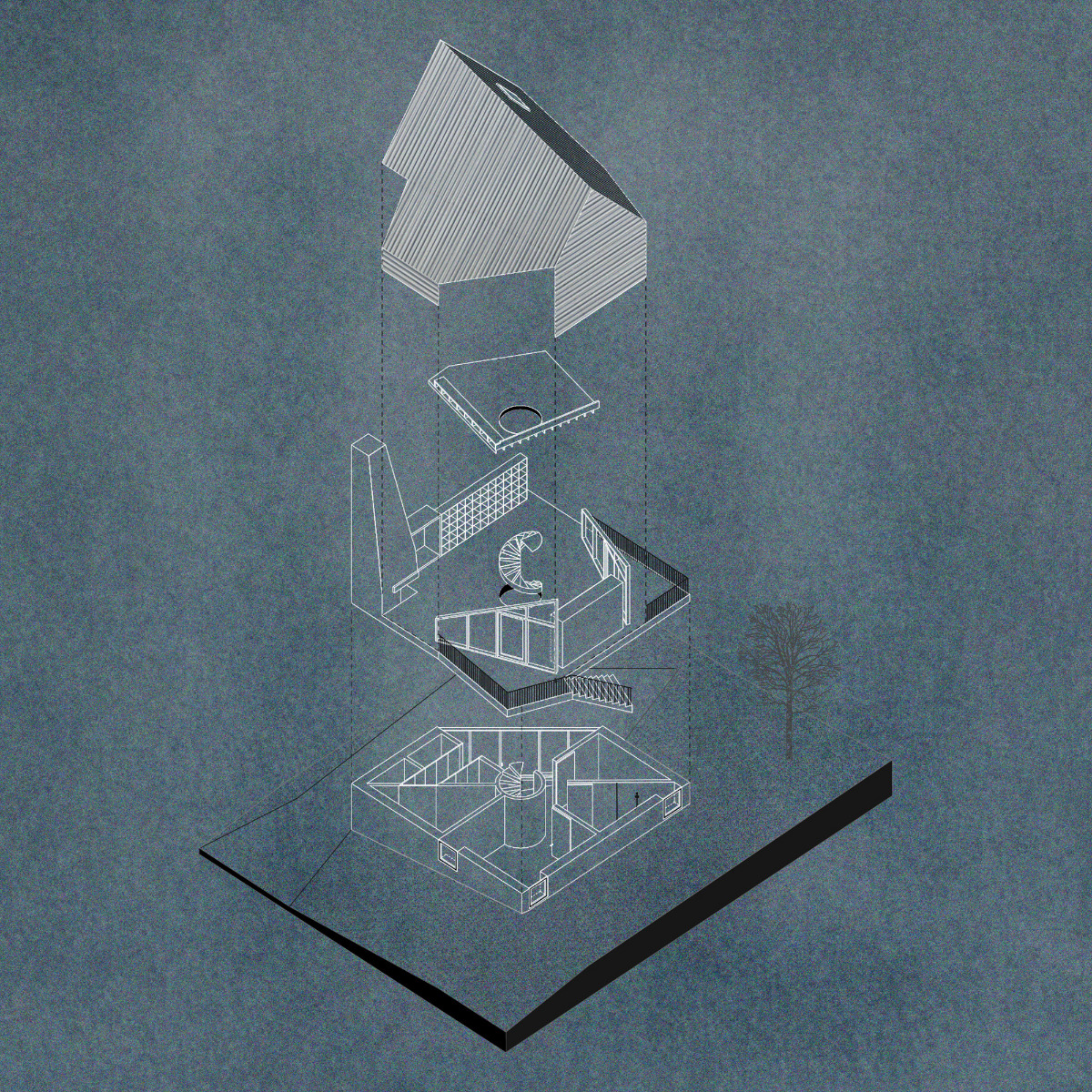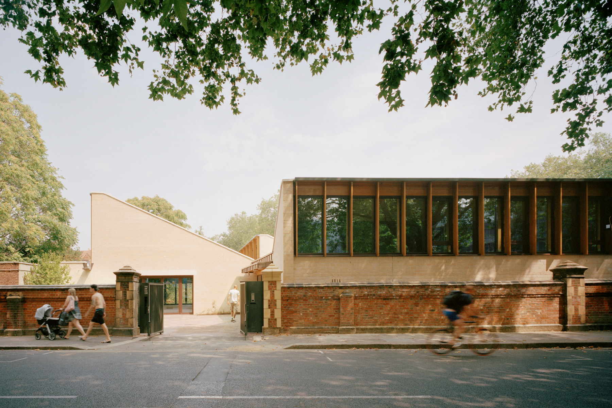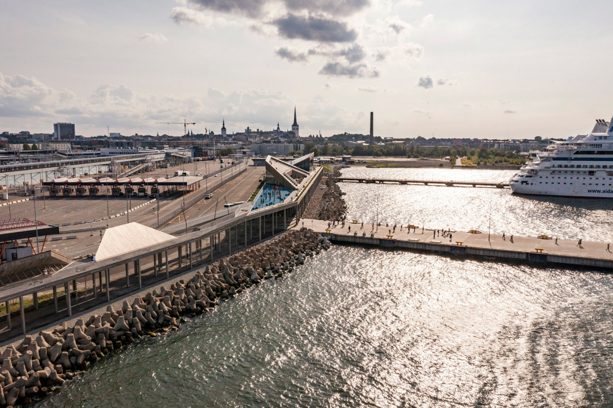A sheet-metal sculpture among brick houses
House D-S by Graux & Baeyens

© Jeroen Verrecht
The building site, which is located west of Brussels near Brakel, had precisely three worthwhile views to offer its future residents: over the fields to the northeast, a forested area to the south and a lane at the end of the village road to the north. The design by Graux & Baeyens for the two-person House D-S is also based on these views. The result is an exciting structure featuring a square floor plan and diagonal window openings. The extra-tall chimney at one corner of the building, which vents a wood-burning fireplace on the upper level, forms a vertical accent not only for the house itself, but for the entire village as well.


© Jeroen Verrecht
The ground floor of the house is a simple box of exposed concrete insulated on the inside with 20 cm of EPS. It has a central spiral stairway and rooms arranged around the staircase like slices of cake. This level is home to the clients’ bedroom and bathroom, a dressing room and the entryway, which has its own cloakroom. The spaces open to the outdoors only via small square windows. The single exception is the generously glazed, north-facing entrance area, where the corner of the building has been cut off to create a simple carport beneath the protruding upper storey. Unplastered brick walls, white tiles and interior doors of blue MDF give the rooms a certain cellar-like character.


© Bertrand Verney


© Jeroen Verrecht
The material palette is just as simple on the upper level. However, the spatial atmosphere and construction are radically different here. A cohesive great room comprising the kitchen, living area and dining room turns a corner and opens onto the outdoors via two terraces and, on the opposite side of the space, a large square window. The exterior walls consist of white-painted masonry with exterior insulation and a mounted covering of corrugated metal sheeting. The dominant highlight of the house is the asymmetrical saddle roof, which is clad with multiplex boards and has a supporting structure of slender trusses of laminated veneer timber. The same slim wooden trusses also support a gallery level above the upper storey; the clients use this space as a TV and music room.


© Jeroen Verrecht


© Jeroen Verrecht
Lorem Ipsum: Zwischenüberschrift
Architecture: Graux & Baeyens
Client: private
Location: Brakel (BE)



