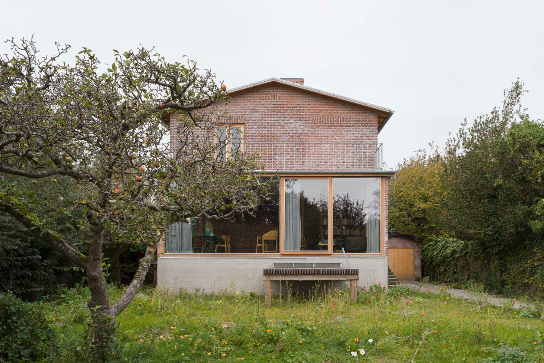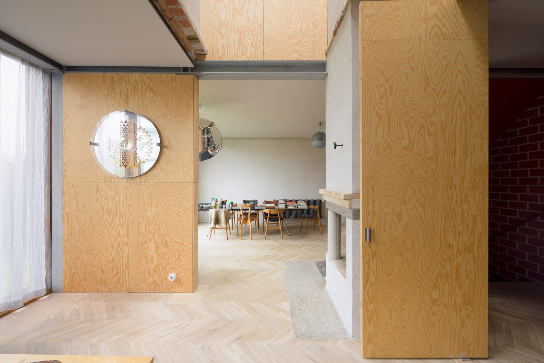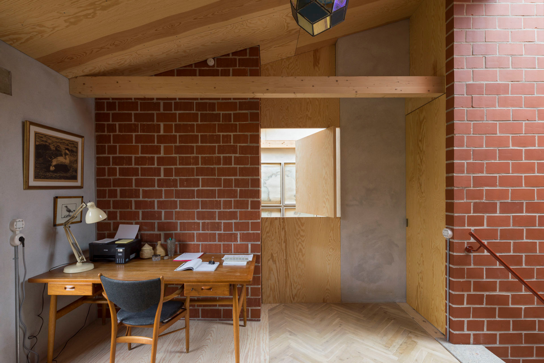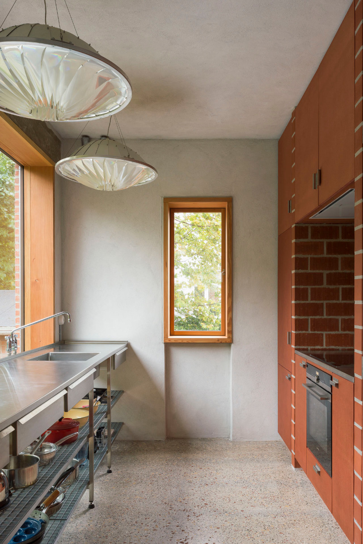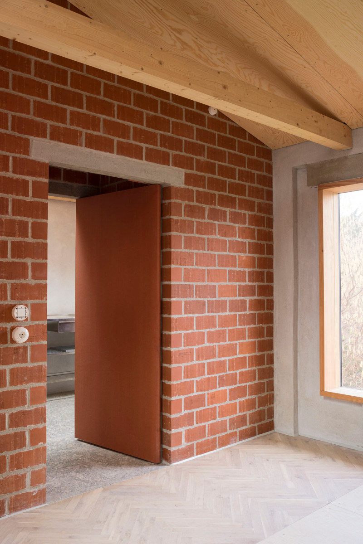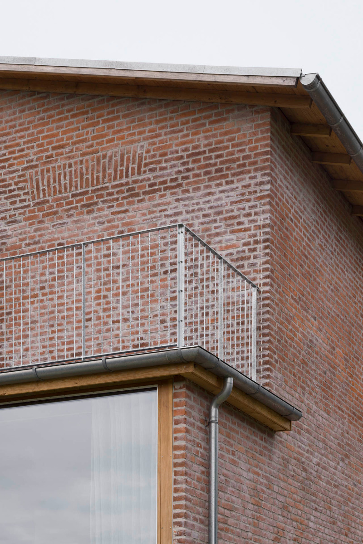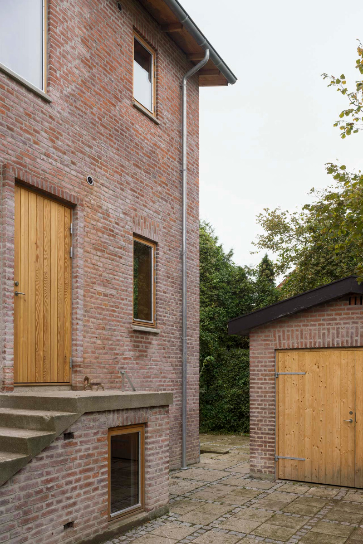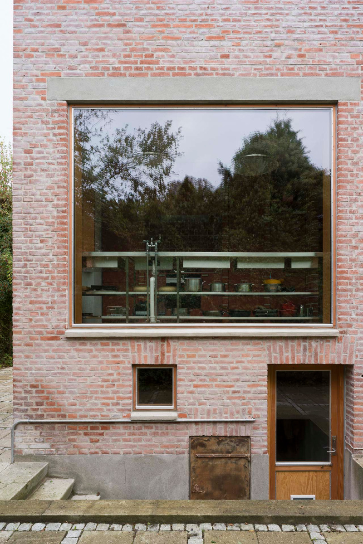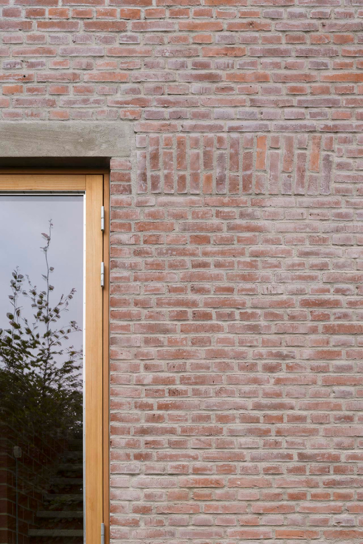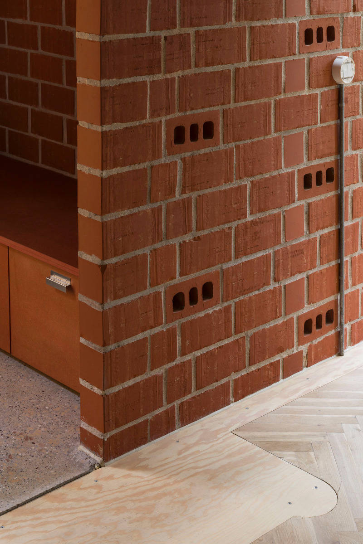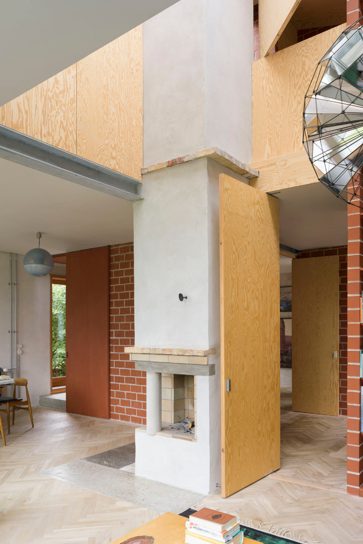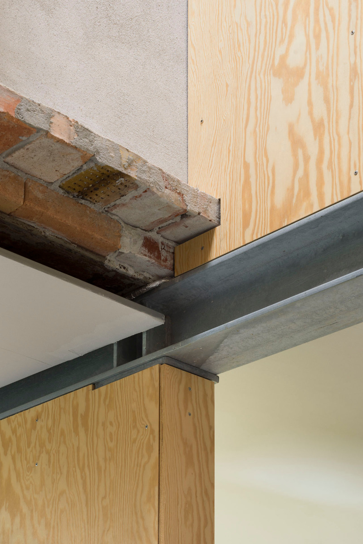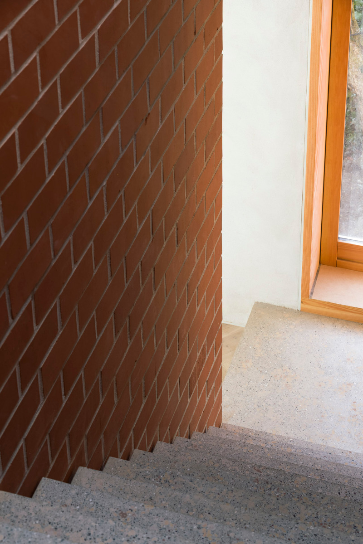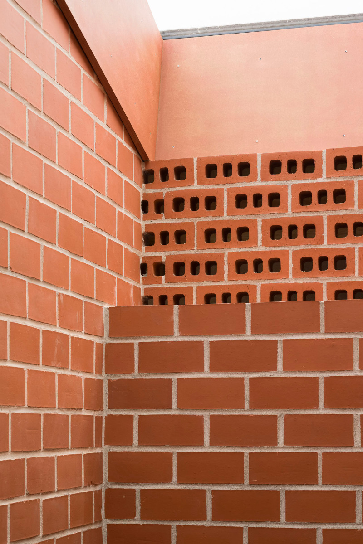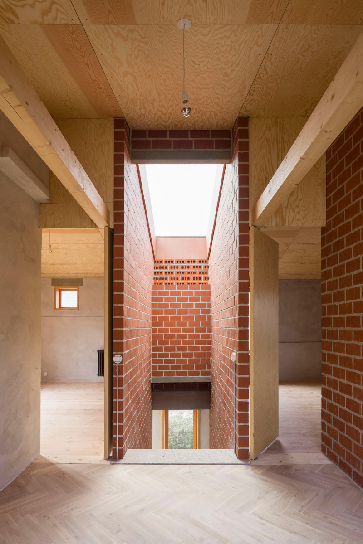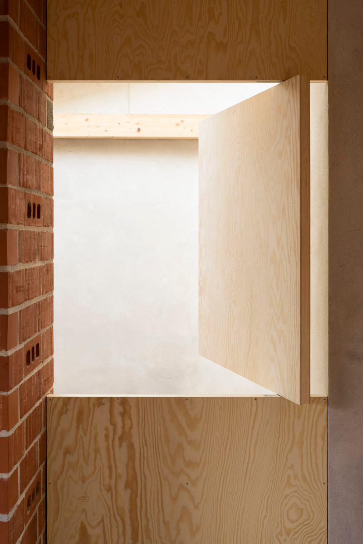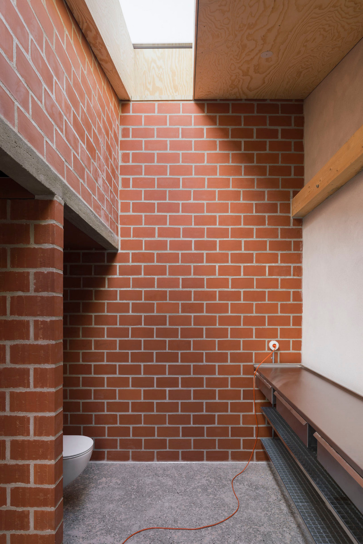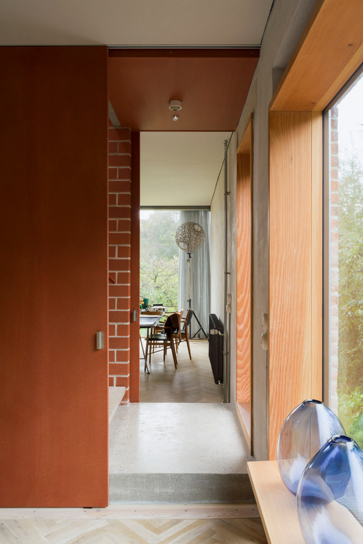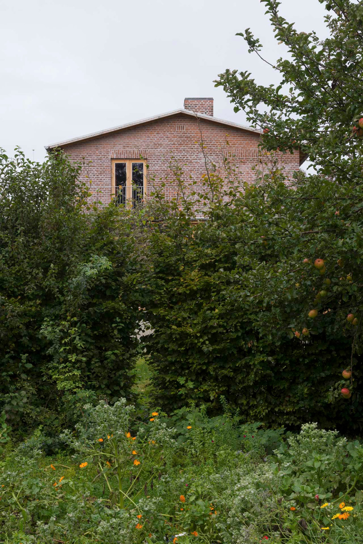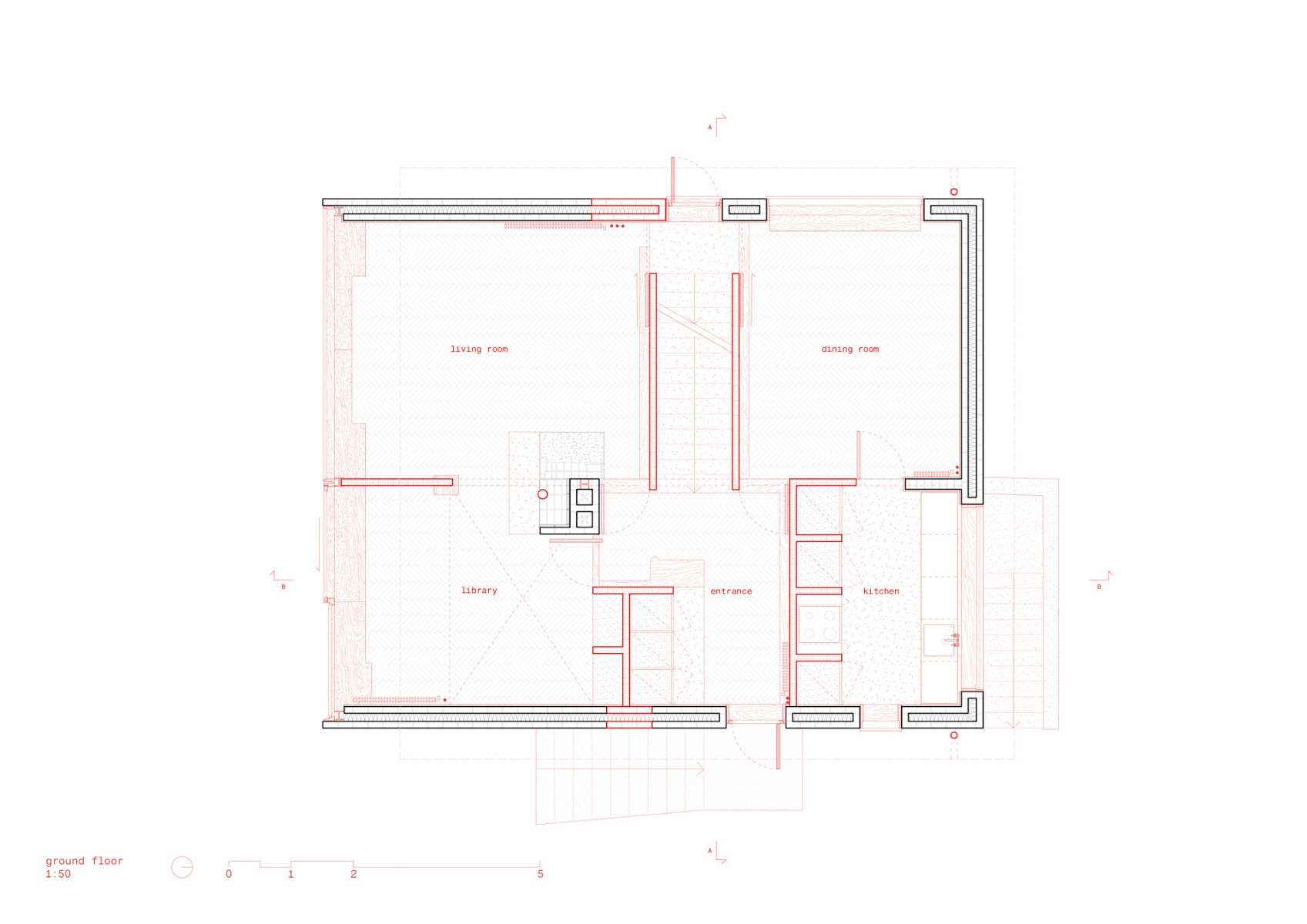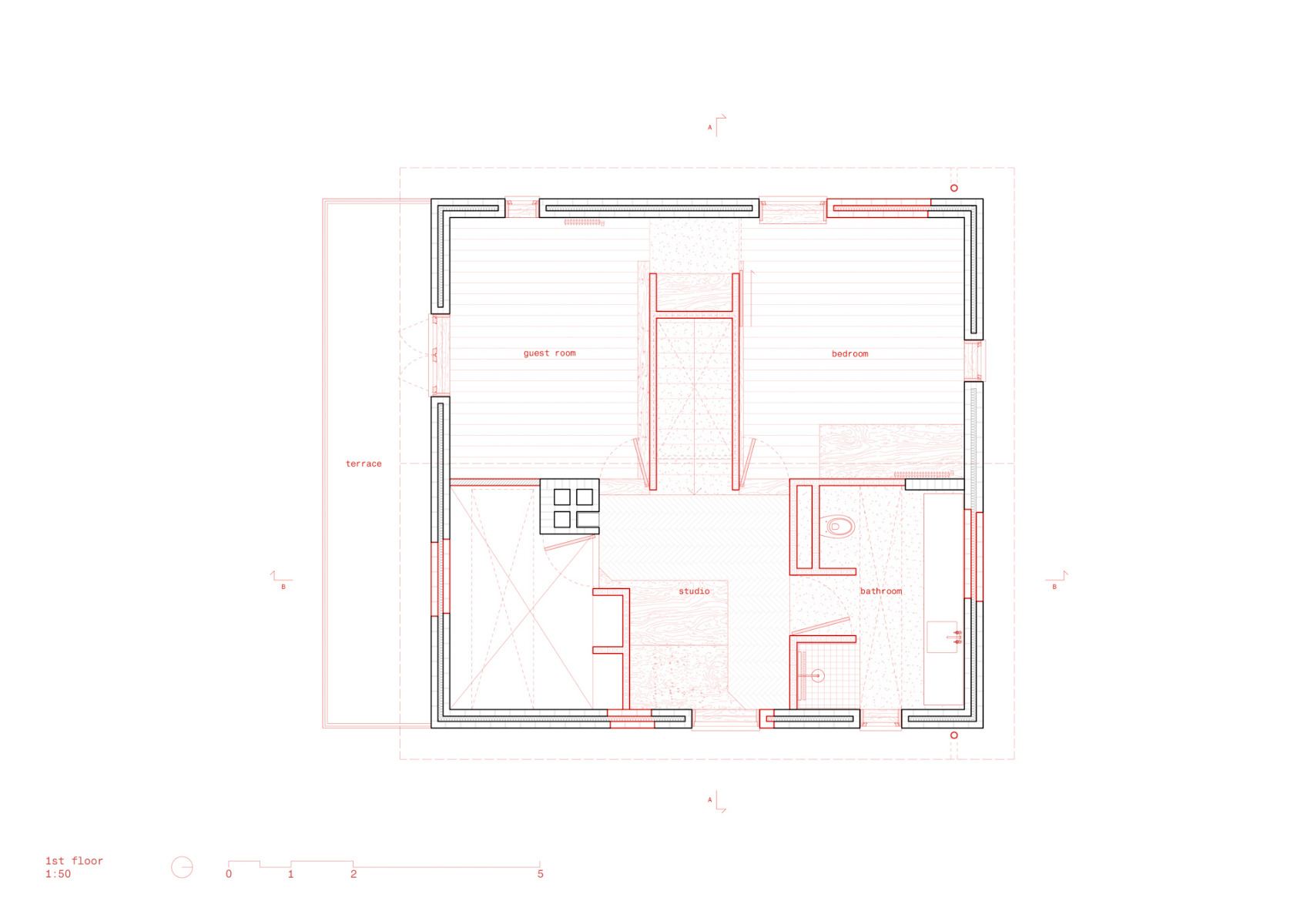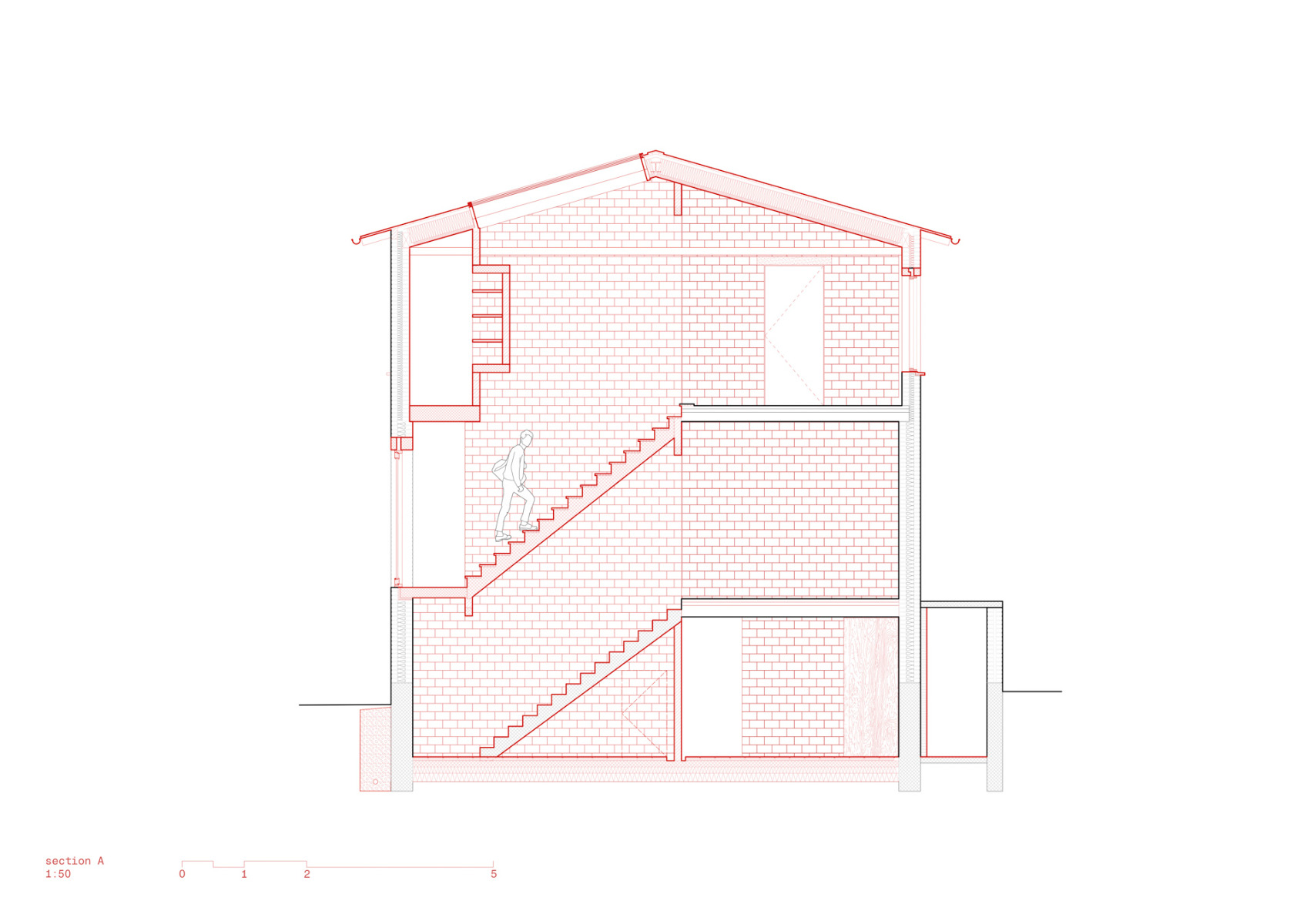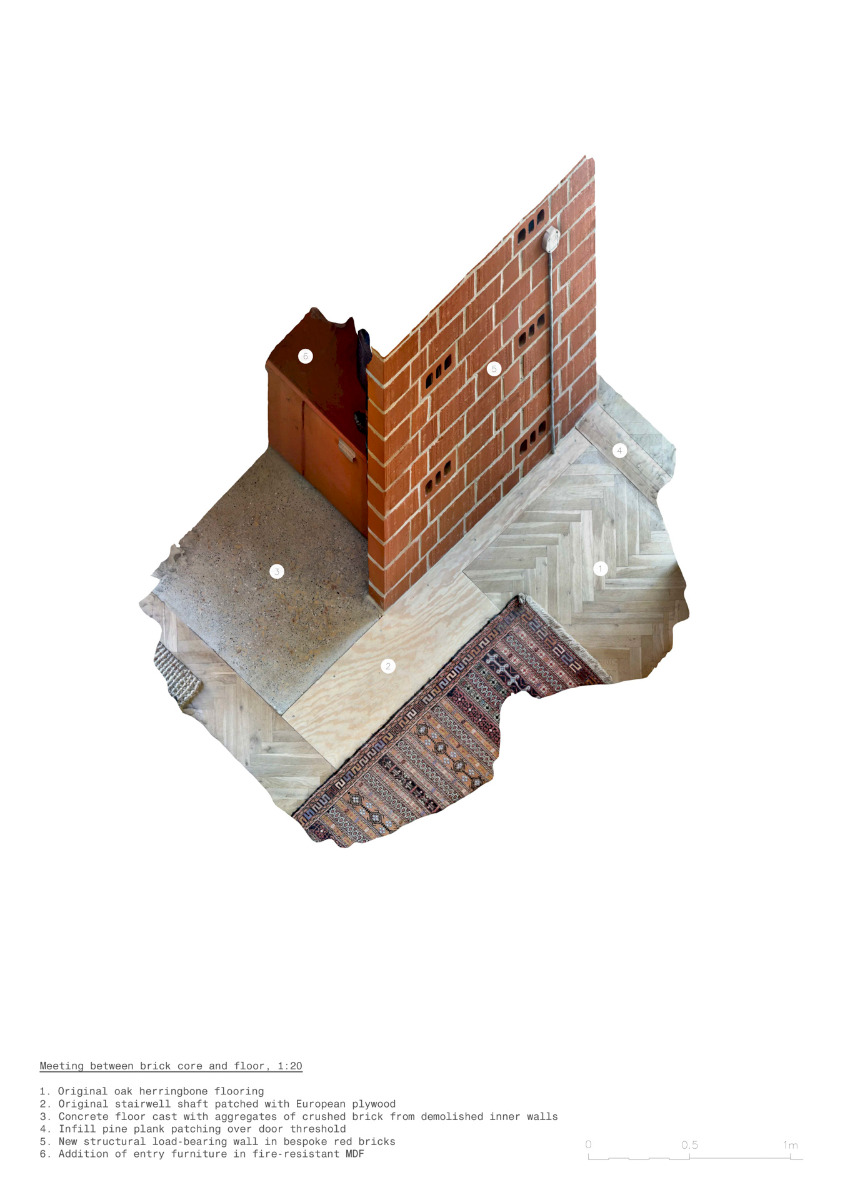Provisional as a concept
House 14a in Copenhagen by Pihlmann Architects

The south-facing extension opens to the garden with a fully glazed facade. © Hampus Berndtson
From the outside, the 1950s single-family house in Copenhagen's Hellerup district has changed very little. With red exposed brickwork, symmetrically arranged windows and a new flat roof modelled in detail on the previous one, it appears restrained and simple. The designers have adjusted the position and size of the windows to suit the new layout. The old openings can be recognised by the flat segmental arches in the brickwork.
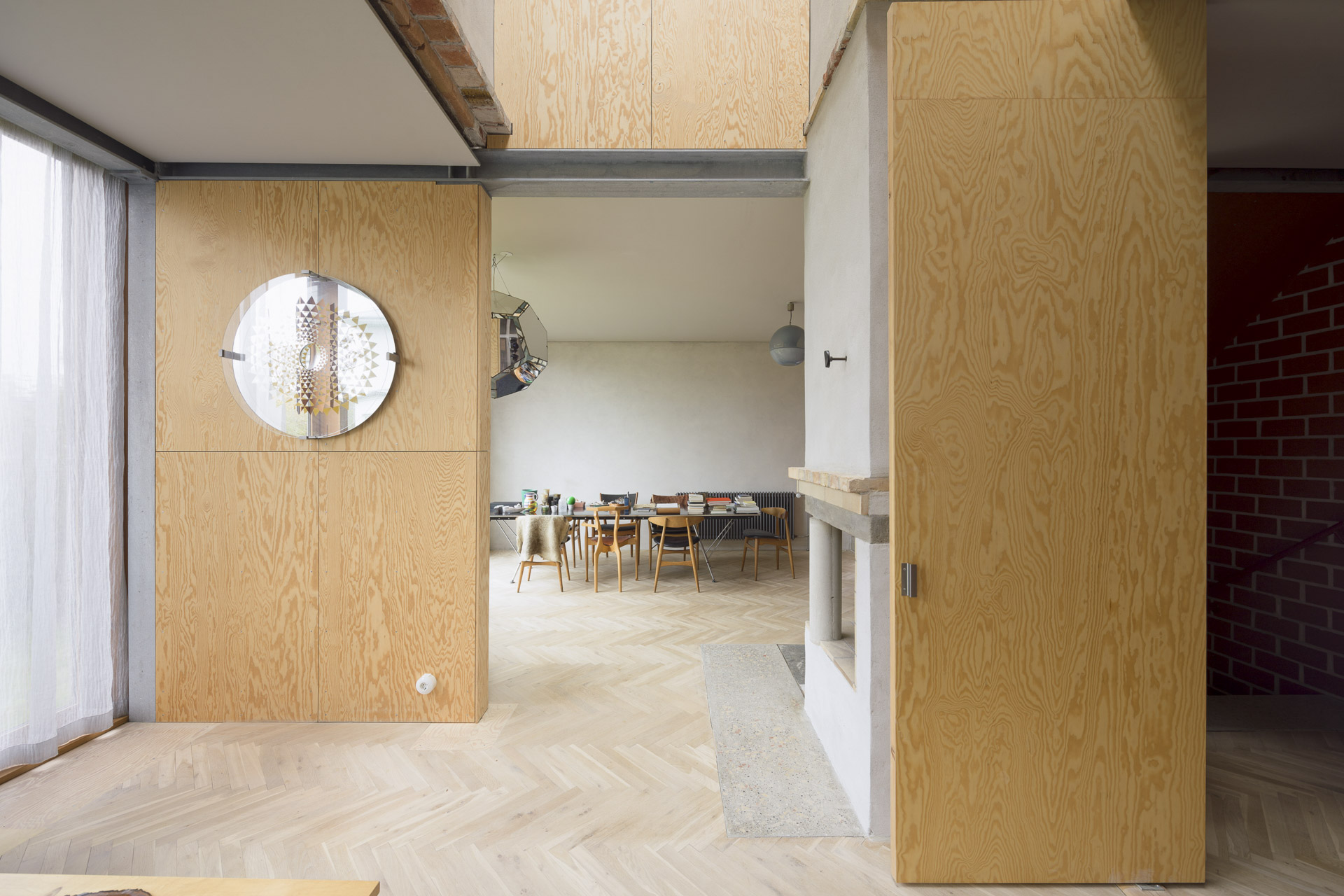

The central living space combines the dining room, kitchen, living room and a two-storey library into a single unit. © Hampus Berndtson
Brick cores structure the spatial programme
Inside, Pihlmann Architects created open, flowing spaces in close consultation with their client, art historian Marianne Krogh. To achieve this, the planners almost completely dissolved the internal structure. They grouped the room programme around three new masonry cores of exposed hollow brick, which house the staircase, a storage room and a service shaft. The central living space, created between the cores, combines the dining room, kitchen, living room and a two-storey library into a single unit.


The open roof truss gives extra height to the rooms on the upper floor. © Hampus Berndtson
The upper floor has a private character. There is a bedroom, a study, a bathroom and a dressing room with access to the balcony. The open roof truss gives extra height to the rooms.


Broken bricks are echoed in the terrazzo tiles in the kitchen. © Hampus Berndtson


Plywood panels fill gaps in the herringbone parquet floor. © Hampus Berndtson
A collage
Marianne Krogh and Søren Pihlmann do not see the renovation as a finished work. Rather, it is a phase within a process, a collage that reflects the ongoing development of House 14a. In keeping with the concept of the temporary, traces of the remodelling remain visible: for example, no new parquet flooring was laid, but the imperfections were repaired with plywood. Frameless doors and partitions are also made of plywood, and the broken bricks can be found in the terrazzo tiles in the kitchen and bathroom.
Read more in Detail 12.2024 and in our databank Detail Inspiration.
Architecture: pihlmann architects
Client: Marianne Krogh
Location: Kopenhagen (DK)
Structural engineering: Hjorth Rådgivende Ingeniører
