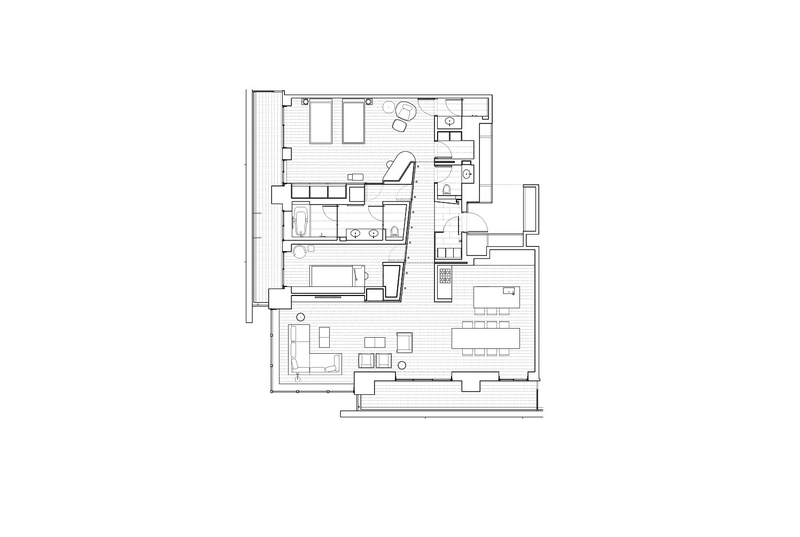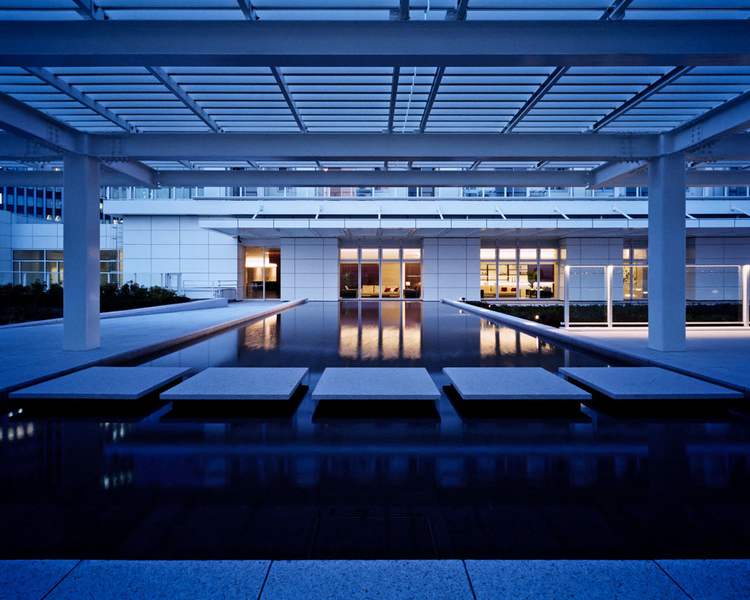Harumi high-rise apartments in Tokyo

Photograph: Ishiguro Photographic Institute
Just next door to the land set aside for the 2020 Olympic Games, the first of two planned high-rises towers above the bank of the canal, captivating viewers with its clear geometry. As part of the area’s development, the 49-storey building offers more than living space: it also has its own micro-infrastructure. Generous, bright spaces form the essence of the plans for this block.
Architect: Richard Meier & Partners Architects LLP, New York
Location: City island Harumi Chuo-ku, Tokyo, Japan
Architect: Richard Meier & Partners Architects LLP, New York
Location: City island Harumi Chuo-ku, Tokyo, Japan
In any case, the 170-metre apartment tower sets an unmistakable accent on the skyline above the banks of the Harumi Canal. While its sister building, which will have another 861 apartments, must wait until next spring for completion, the 883 existing apartments already offer high-quality living. The tower will not only become an eye-catcher for the district. Residents have access to a broad palette of functions: event rooms, fitness and visitors’ areas, a library and a café all provide communal space and are freely available to tenants. Horizontal slats and continuous balconies on the south side contrast with the reflective, smooth glass façade texture. Despite the building’s strict geometry, this variety of looks creates a dynamic interplay of the individual elements.
According to Meier, this façade – still in a sterile white – will take on the desired patina over time. Until then, the aluminum panels will gleam in the colour scheme characteristic of the architects. Stone and wood flooring inside form a liveable counterweight to the metallic shell. On the grounds of the towers, additional outdoor areas are to be created for residents. Here, elements such as the water basin and ‘hovering’ stepping stones correspond to Japanese aesthetic traditions. It almost seems as if the building were trying to build a bridge between two typologies: original and local on the one side, modern and metropolitan on the other.
In their exposed location right on the edge of the canal, the two towers with their 1,744 apartments are certain to attract attention in the neighbourhood. Whether they become the centre of the district, as the architects wish, will become evident when the ensemble is complete and the development of the district has progressed. Until then, the white accent will gleam timelessly on the Harumi Promenade, rising before the Tokyo skyline.
Project data
Property size: 29,880 m²
Total building space: 196,200 m²
Design partner: Dukho Yeon
Project management: Carlo Balestri
Team: Tetsuhito Abe, Kevin Baker, Remy Bertin, Guillermo Murcia, Takumi Nakagawa, Hans Put, Amalia Rusconi-Clerici, Sangmin You
Client: Mitsubishi Jisho Residence Co. Ltd. (Mitsubishi Estate Group) in partnership with Kajima Corporation
Associates: Mitsubishi Jisho Sekkei Inc. (MJS)
Project data
Property size: 29,880 m²
Total building space: 196,200 m²
Design partner: Dukho Yeon
Project management: Carlo Balestri
Team: Tetsuhito Abe, Kevin Baker, Remy Bertin, Guillermo Murcia, Takumi Nakagawa, Hans Put, Amalia Rusconi-Clerici, Sangmin You
Client: Mitsubishi Jisho Residence Co. Ltd. (Mitsubishi Estate Group) in partnership with Kajima Corporation
Associates: Mitsubishi Jisho Sekkei Inc. (MJS)





