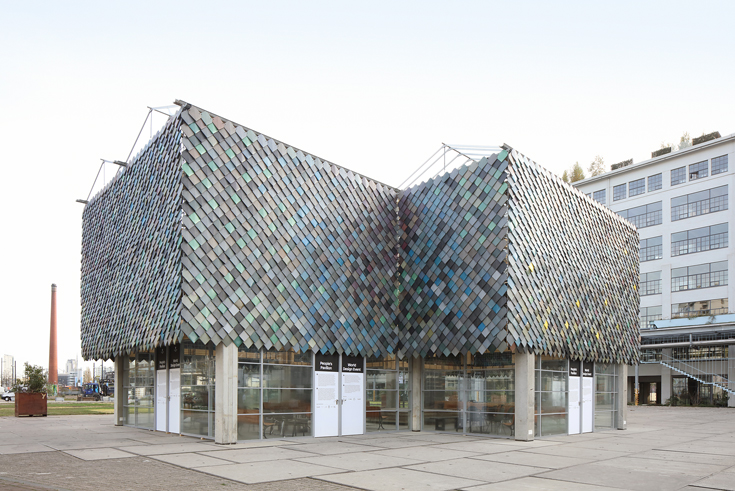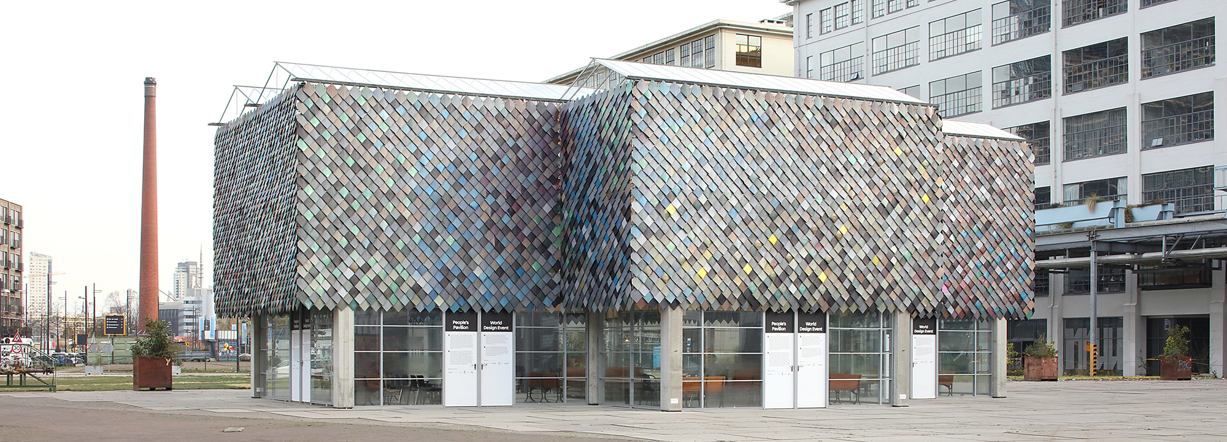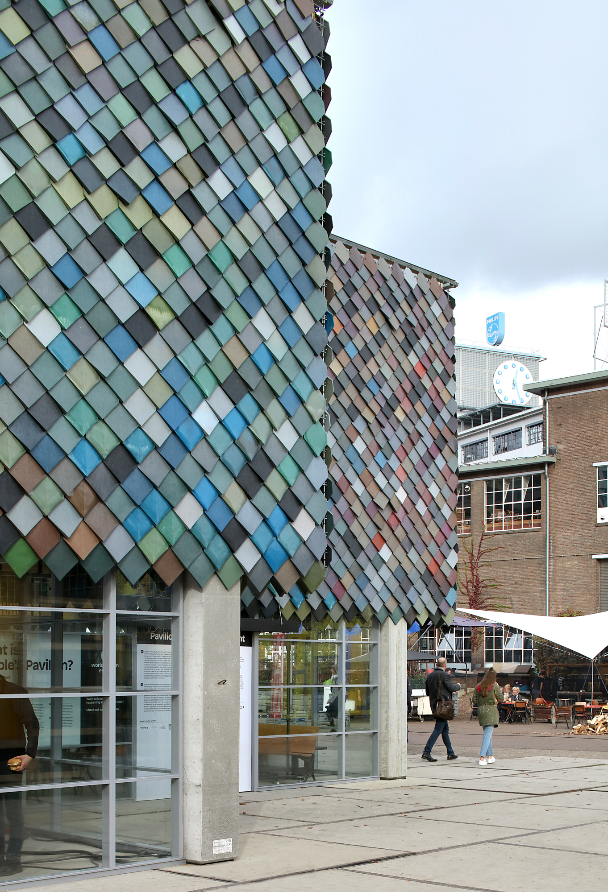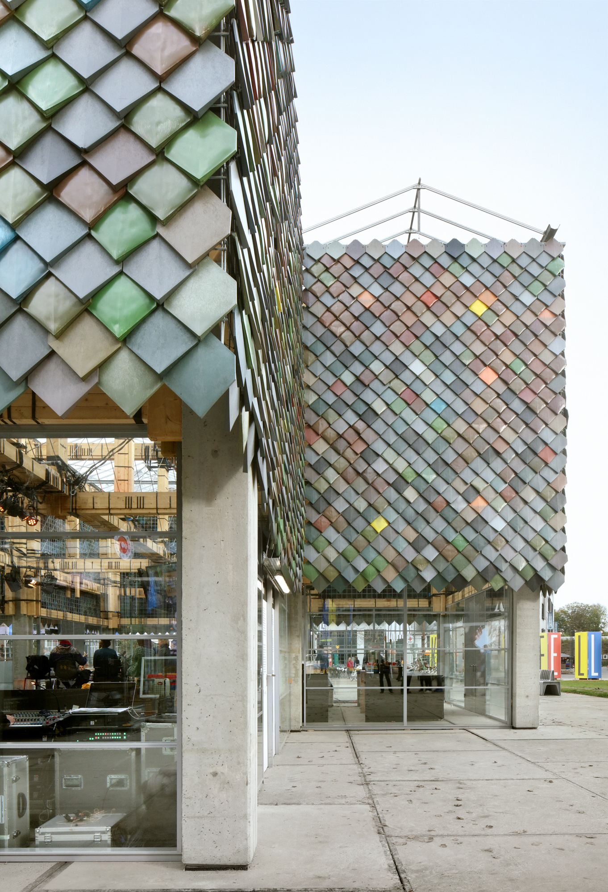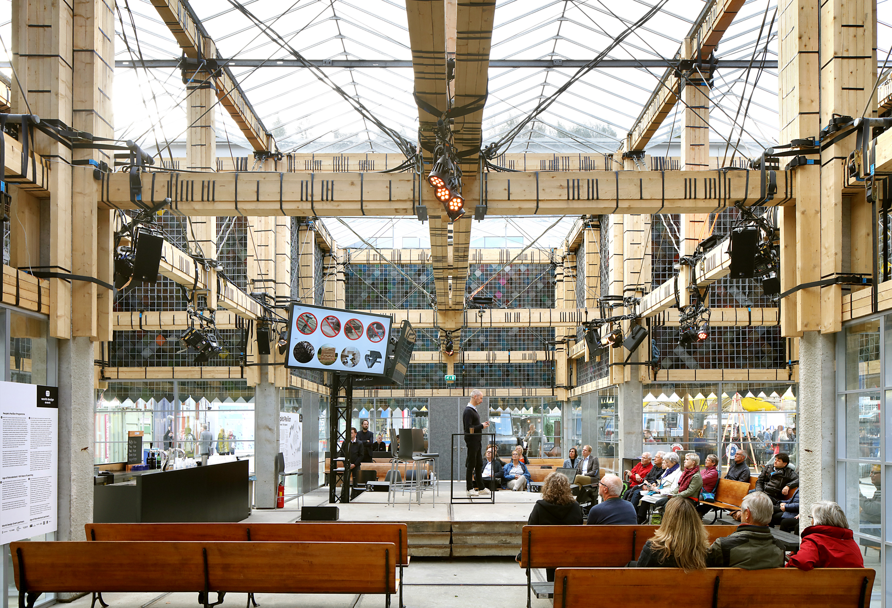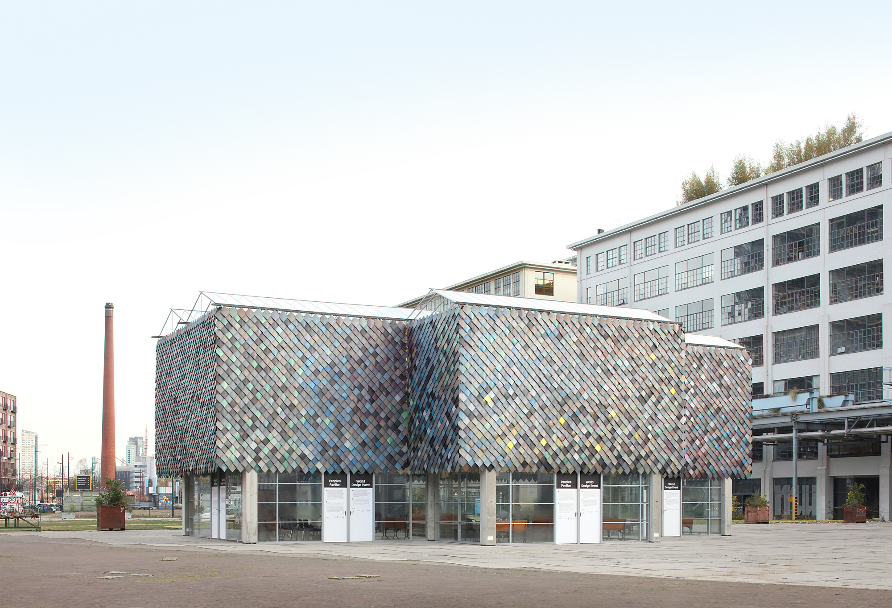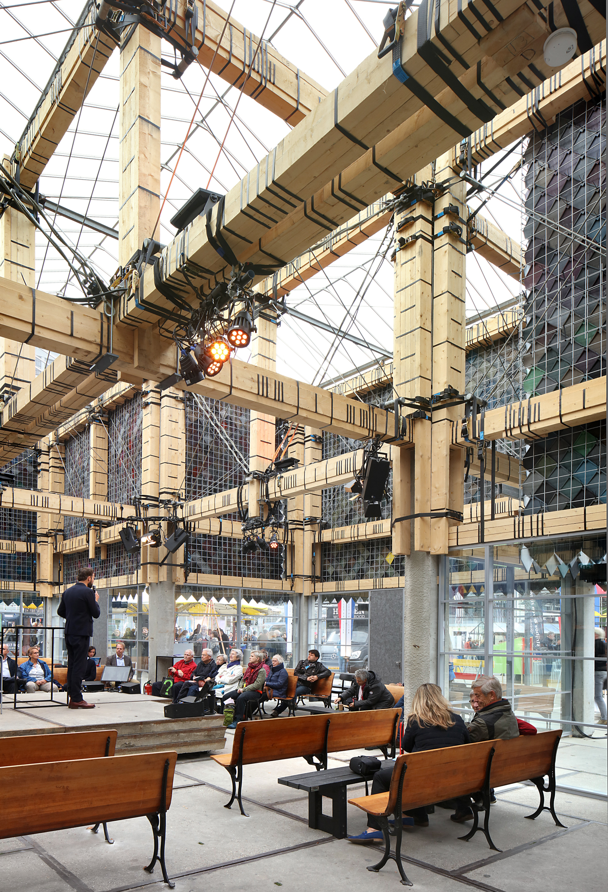Hands-on waste avoidance: People’s Pavilion in Eindhoven

Foto: Filip Dujardin
“When you think about it, it’s absurd”. As Peter van Assche of the Amsterdam architectural office bureauSLA recalls, that was his first thought on gaining the contract for the People’s Pavilion after the Dutch Design Foundation had asked him to design a temporary events space for an annual October event – the Dutch Design Week. The particular challenge: the building was to be as sustainable as possible.
A building for a nine-day event can never be sustainable – unless it is completely built out of reused or borrowed materials that are returned as intact as possible to their lenders afterwards. But that’s how it was done. Concrete ground piles serve the pavilion as columns, and squared timber held together with tension straps support the roof, itself sourced from a supplier of greenhouses. The glass façade elements on the ground floor already had one use cycle behind them, and pews loaned from an Amsterdam church form the seating. As for the building’s colourful envelope, it consists of thousands of small plastic tiles produced by the architects out of PVC that Eindhoven households had discarded. In this way former flooring and rainwater piping found a new purpose.
In the meantime BureauSLA and Overtreders W have continued work on the tiles and made them fire retardant, gaining approval for their use as a construction product. Marketed under the name of “Pretty Plastic”, the tiles were deployed for the first time in early 2020 at a school music pavilion in Oosterhout, the Netherlands.
Further Informationen:
planning of structural framework: Arup Leihgeber
fundaments: IJB Groep
construction timber, reinforcement steel mesh: Stiho
facade tiling: Govaerts
greenhouse roof: DEGO
facade ground floor: Tetris
church bench: Keizersgrachtkerk, Amsterdam
