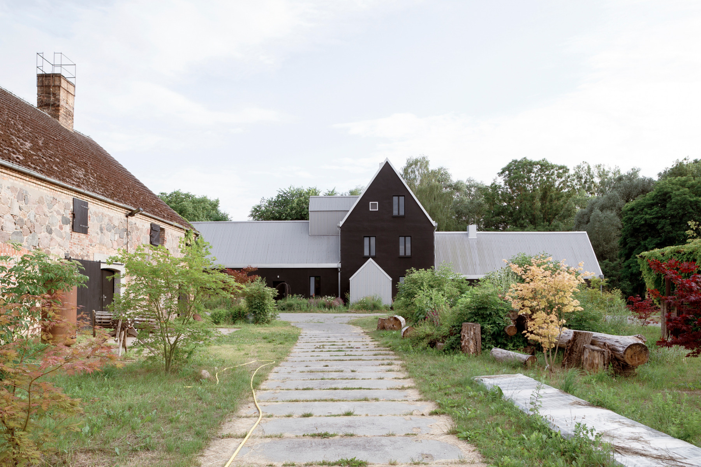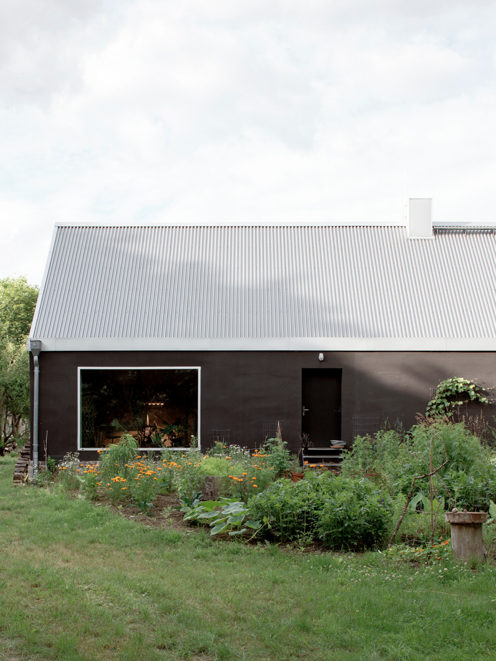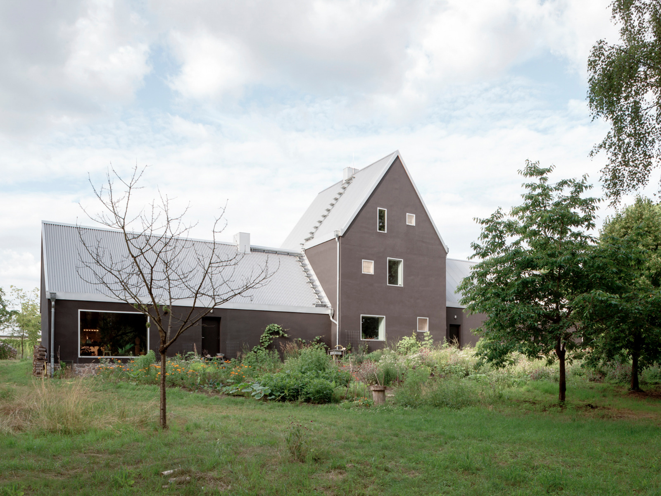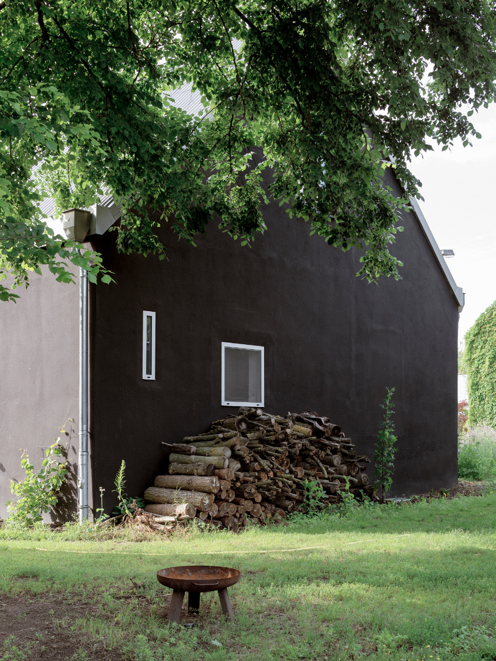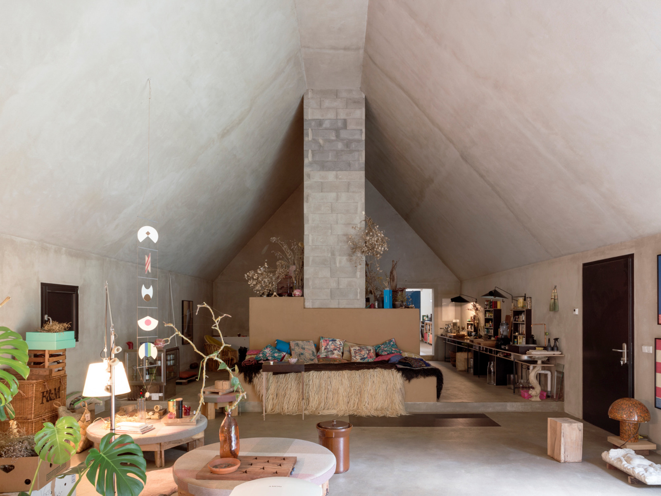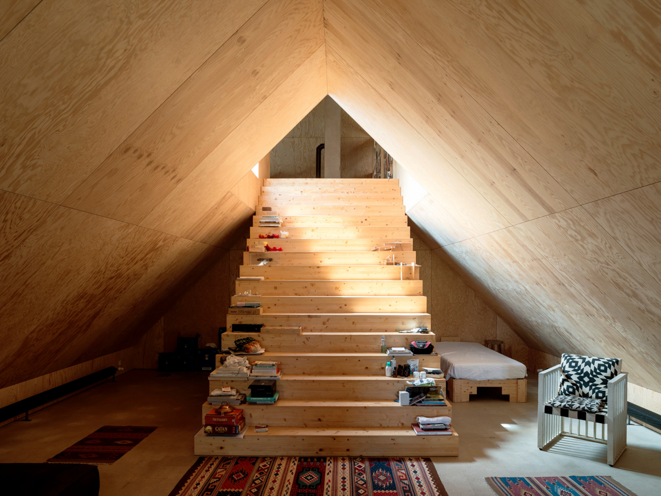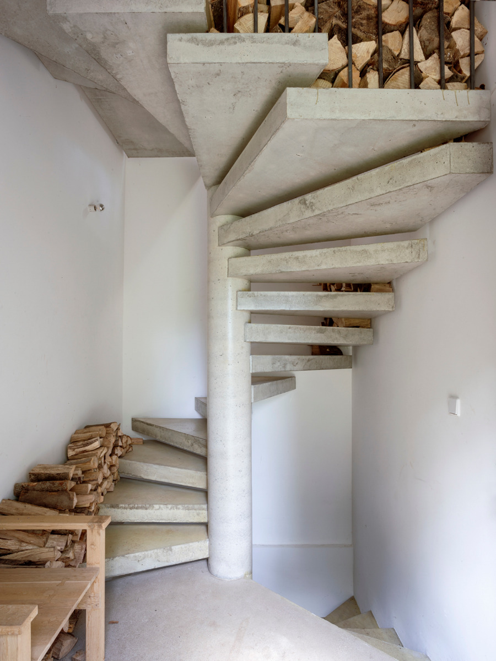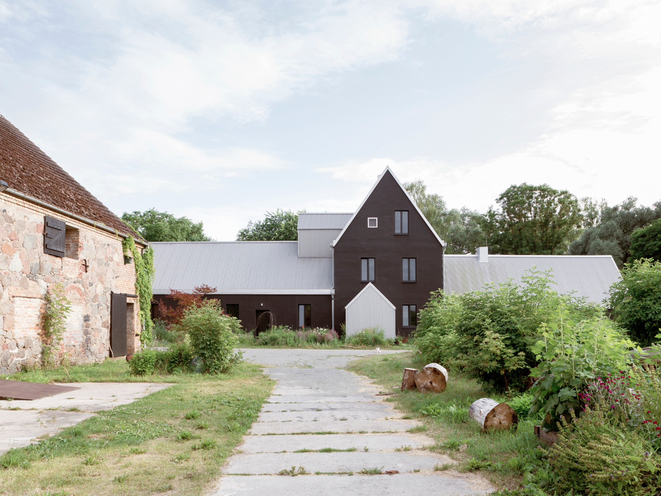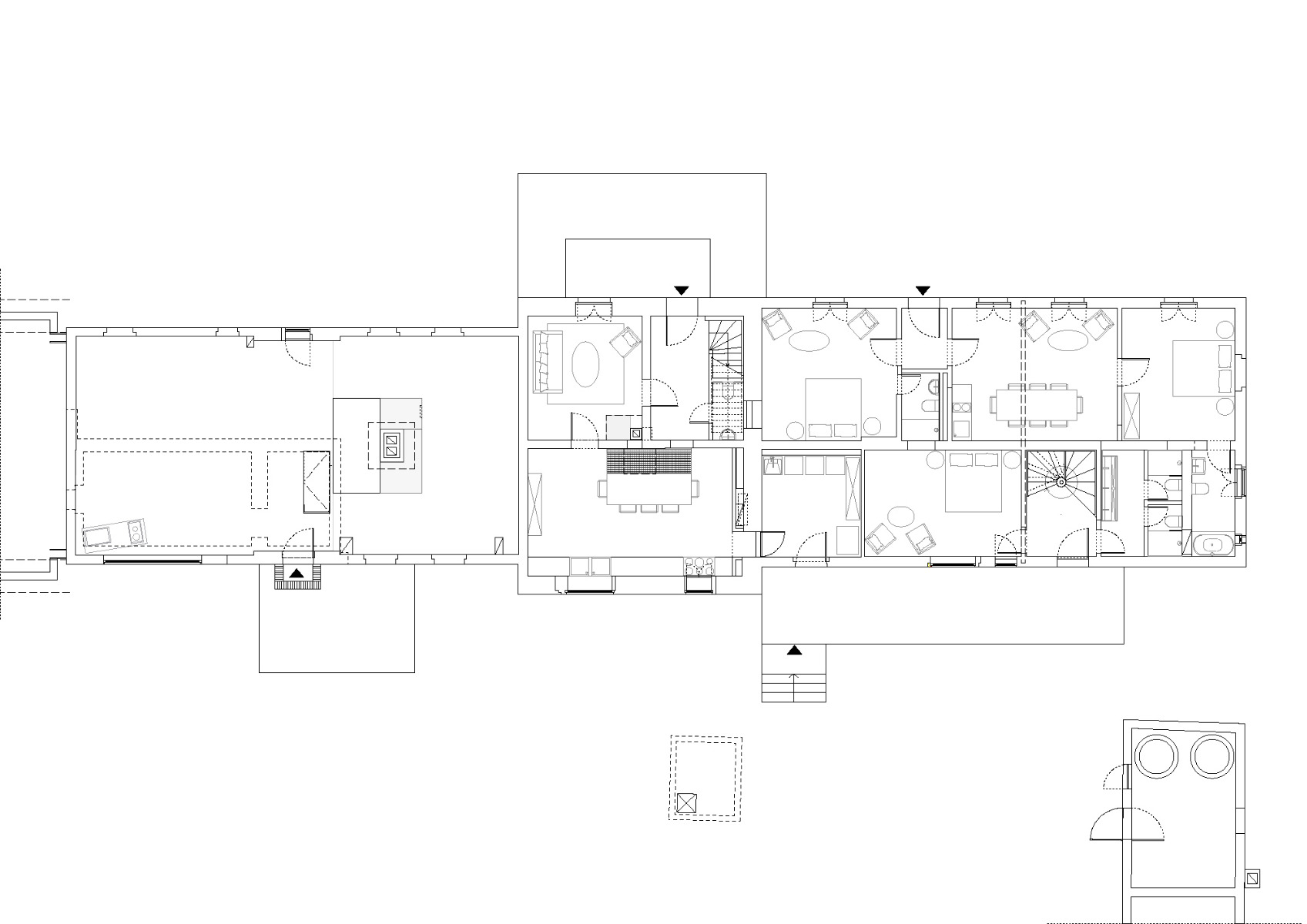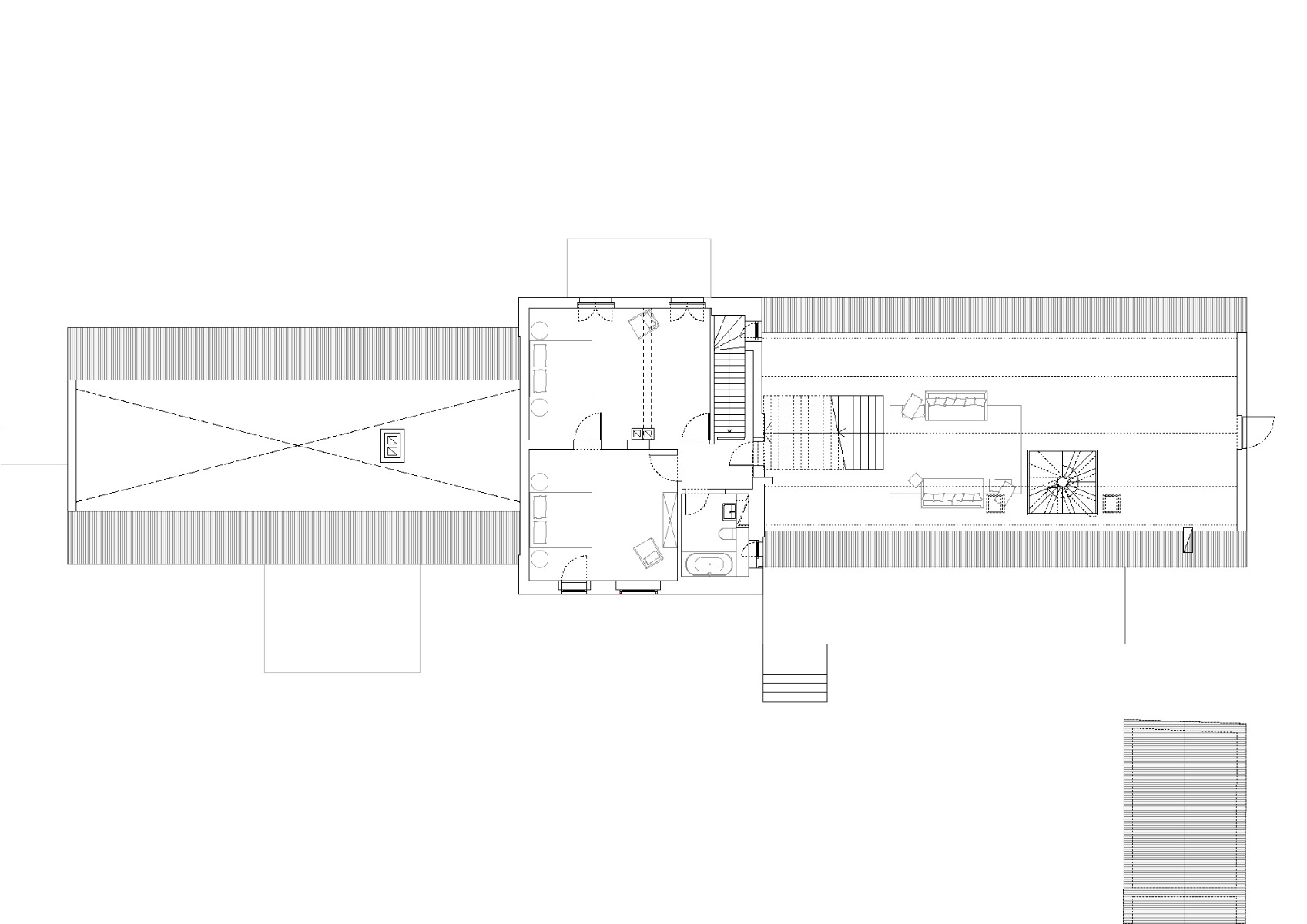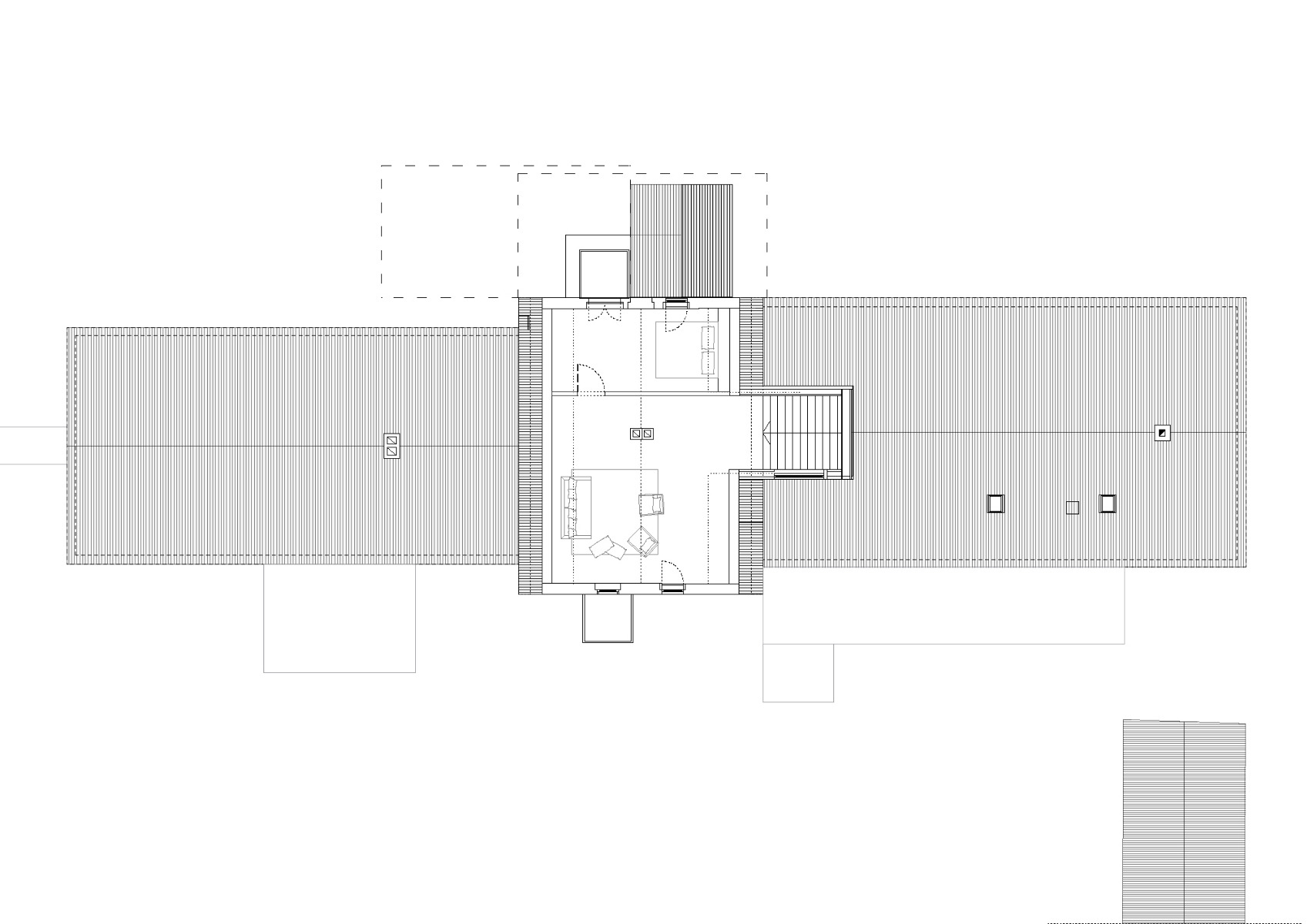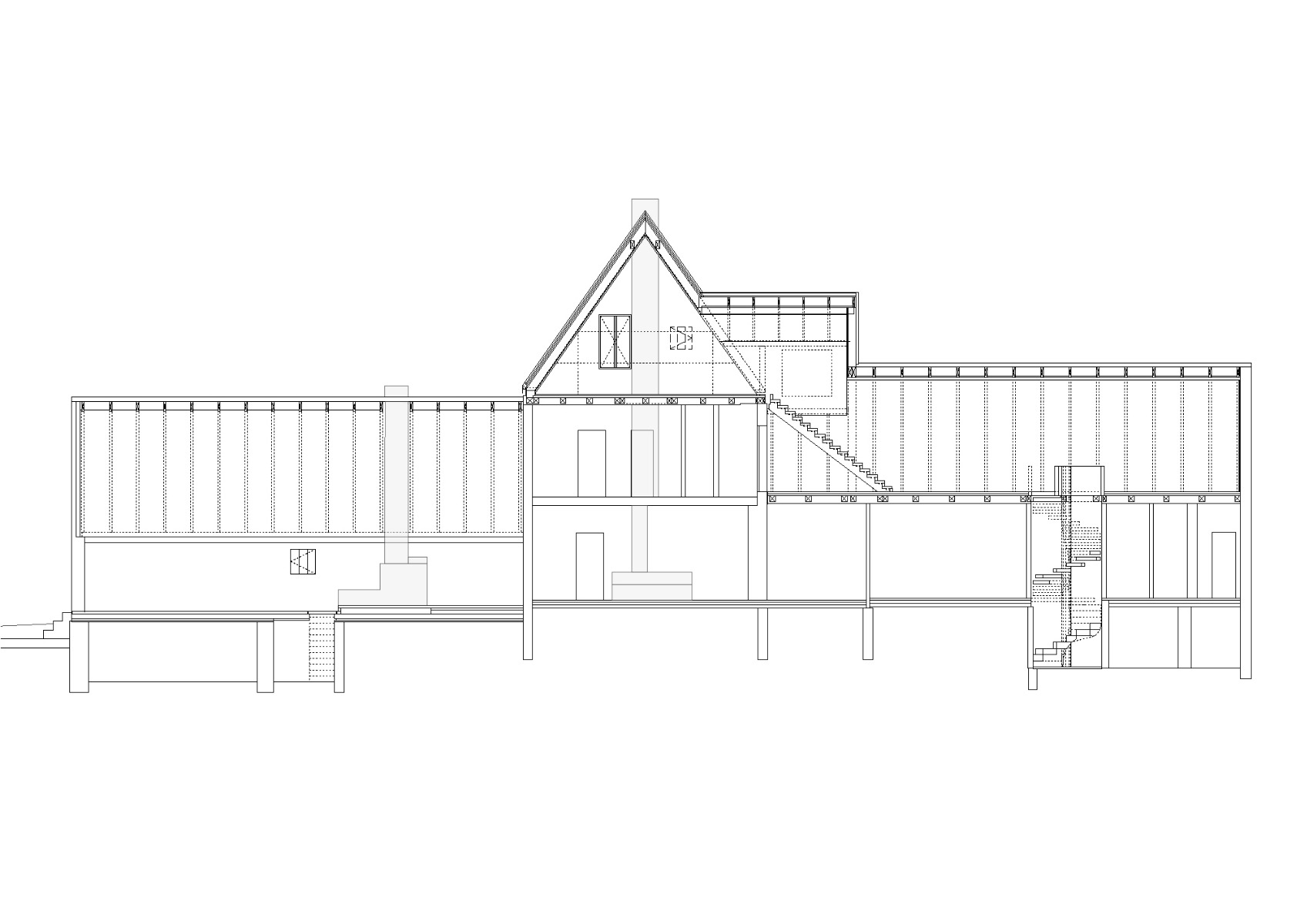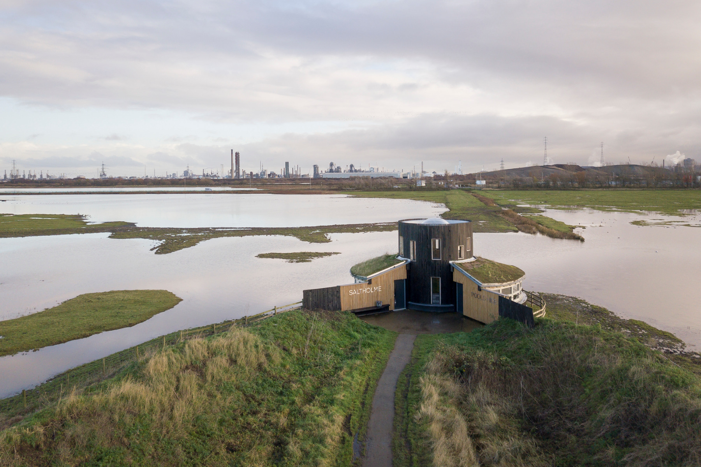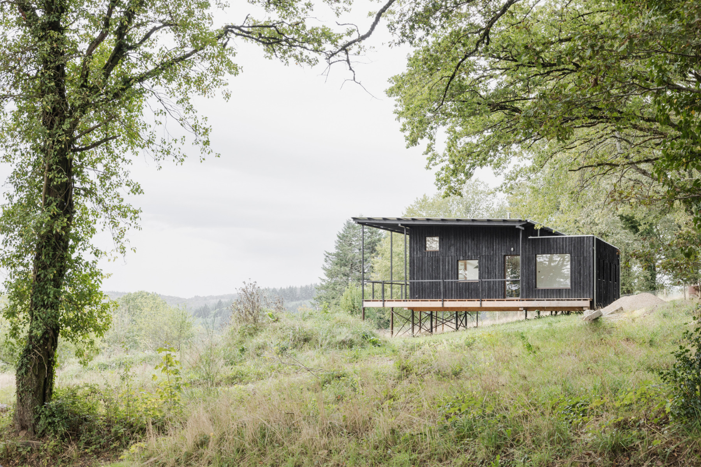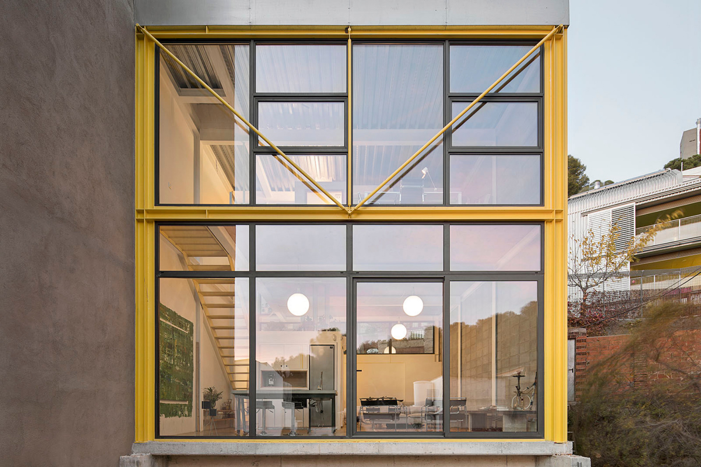From farm to artists’ residence
Güldenhof in Stechlin by Heim Balp Architekten

© Francisca Ióvene
Lorem Ipsum: Zwischenüberschrift
In the Brandenburg town of Stechlin, Heim Balp Architekten have refurbished an old four-sided farm complex as a communal living and working space for conceptual artist Danh Võ and his colleagues. The Vietnamese-born Dane has been operating his studio on the former pig farm, which measures 5000 m², since 2017.


© Francisca Ióvene
Lorem Ipsum: Zwischenüberschrift
Since then, the architects have redesigned the existing buildings, some of which were quite dilapidated, as living spaces, communal areas, workshops, storage and exhibition rooms. Up to 20 people can live and work here at the same time. Only the walls remain of the historical main building; the architects have had these plastered in black and covered with a new roof of corrugated metal sheeting.
Lorem Ipsum: Zwischenüberschrift
The kitchen, which is on the ground floor of the three-storey middle tract, is the social heart of the complex. A small annexe with a saddle roof and translucent polycarbonate façades accommodates the entrance, the laundry room and a reading room.


© Francisca Ióvene
Lorem Ipsum: Zwischenüberschrift
The architects have transformed the west wing into a living space that extends over the entire height of the building: at its centre, Danh Võ has had a 4 x 5 m wood stove installed. This stove heats the building, provides warm water and serves to warm up meals.


© Francisca Ióvene


© Francisca Ióvene
Lorem Ipsum: Zwischenüberschrift
The ground floor of the two-storey east wing is home to the bedrooms, a shared bathroom and a small library. Danh Võ’s studio is on the upper level, beneath sloping ceilings clad with plywood. A broad, straight stairway under a newly built ridge turret leads from here to the attic of the central tract.


© Francisca Ióvene
Lorem Ipsum: Zwischenüberschrift
The artist and his architects have also had the old stables and barns on the remaining three sides of the farmyard renovated. The two-storey east barn serves as an art warehouse and exhibition space; the west barn is used to store metal and wood. The exterior walls are all that remain of the stable on the north side of the yard. With its new, translucent roof of synthetic multi-skin sheeting, this part of the building will in future serve as a greenhouse.
Architecture: Heim Balp Architekten
Client: Danh Võ
Location: Farmweg 5, 16775 Stechlin (DE)



