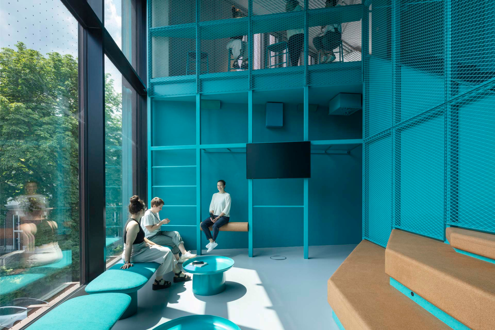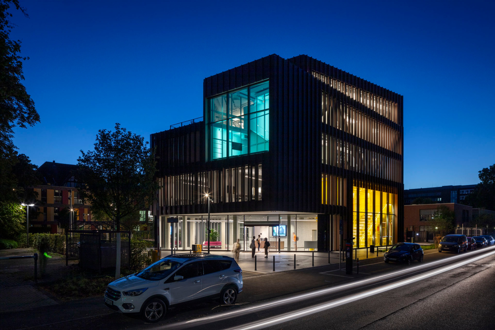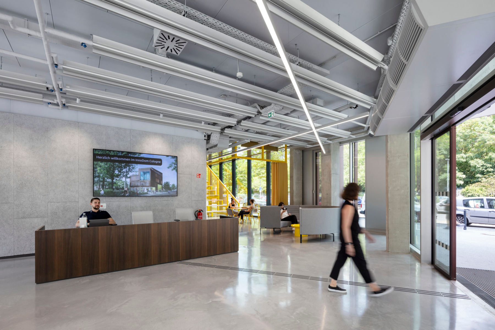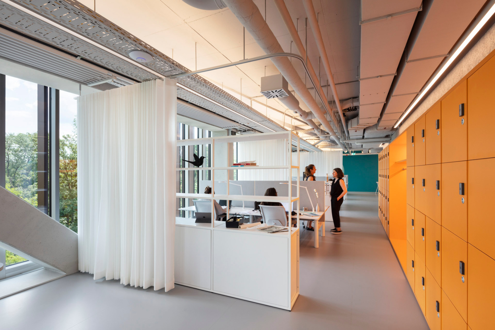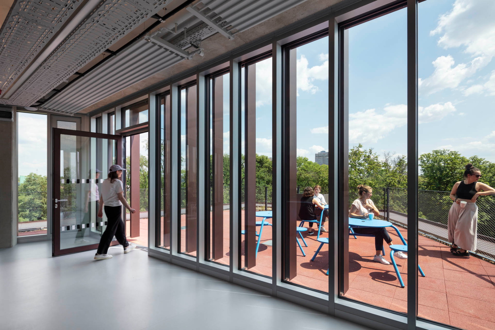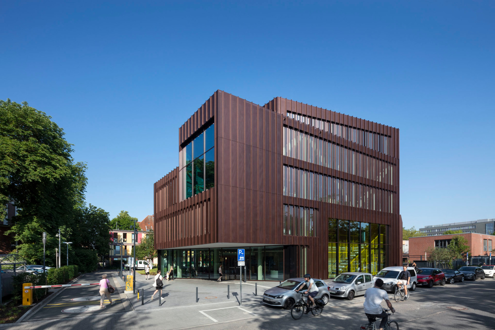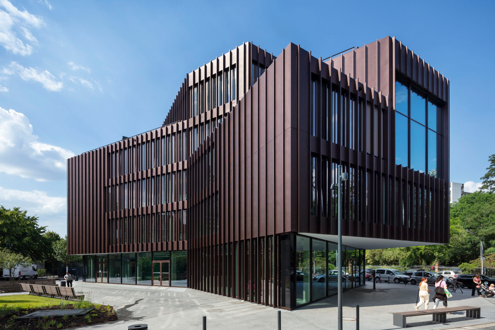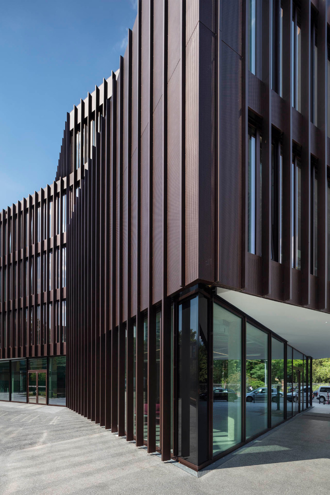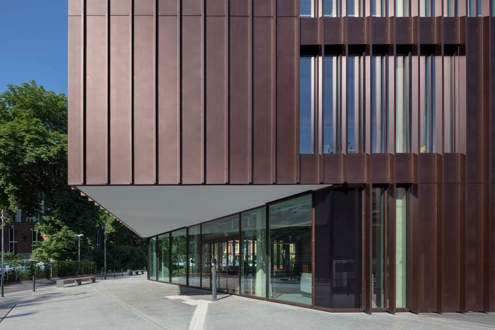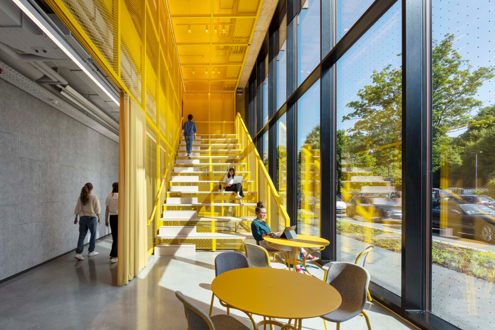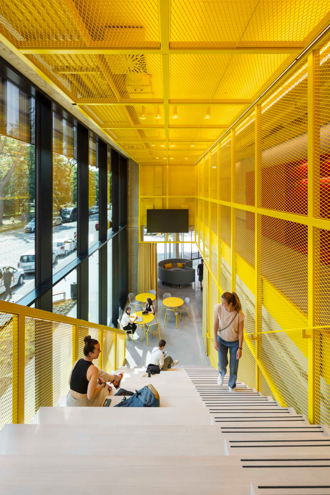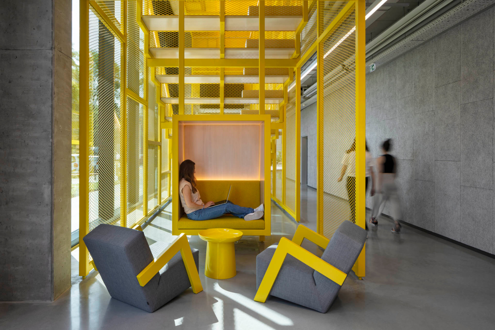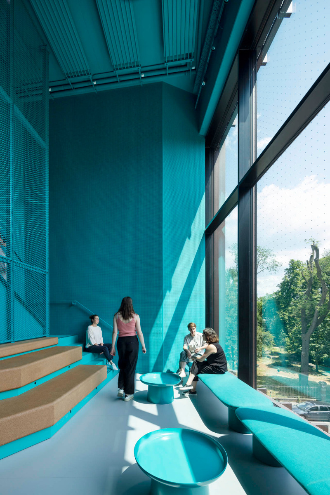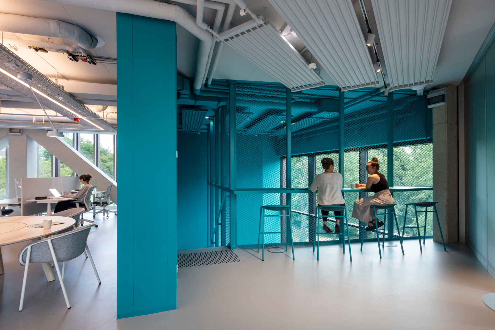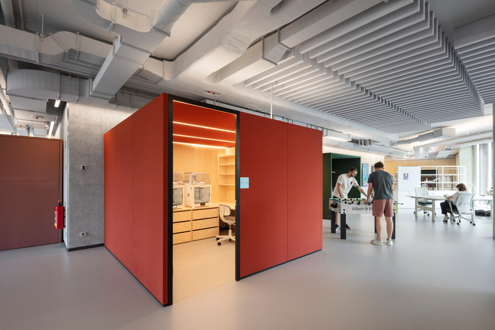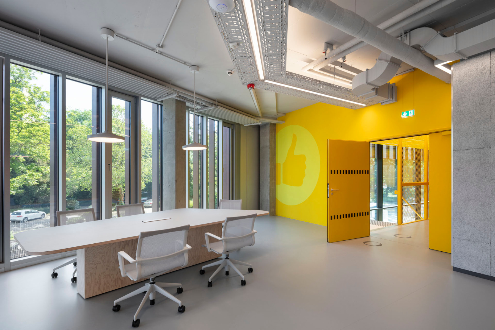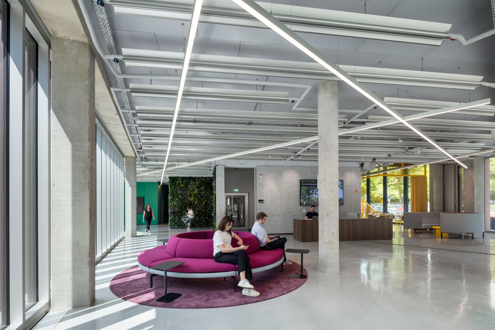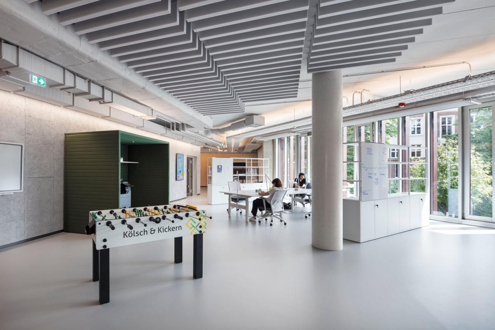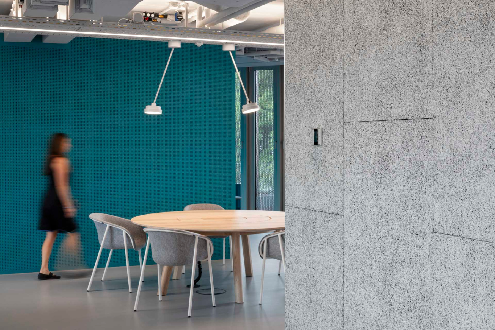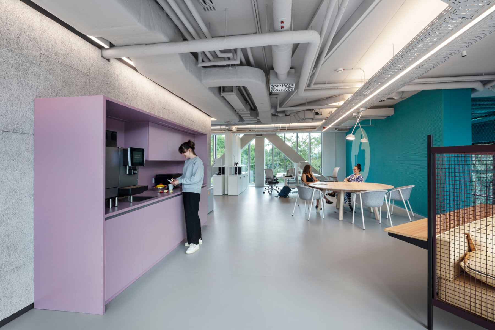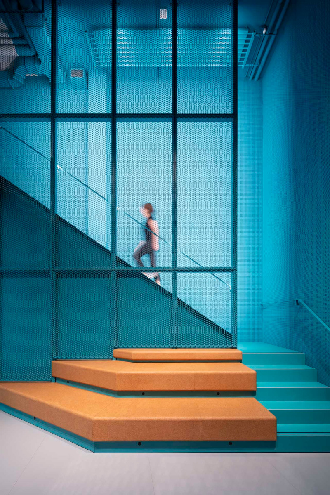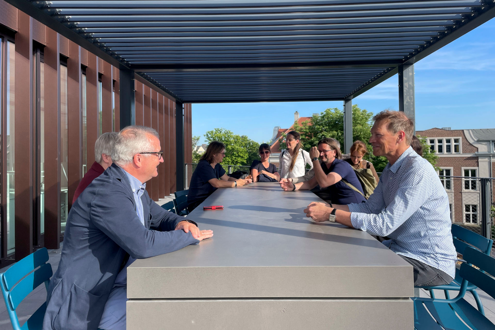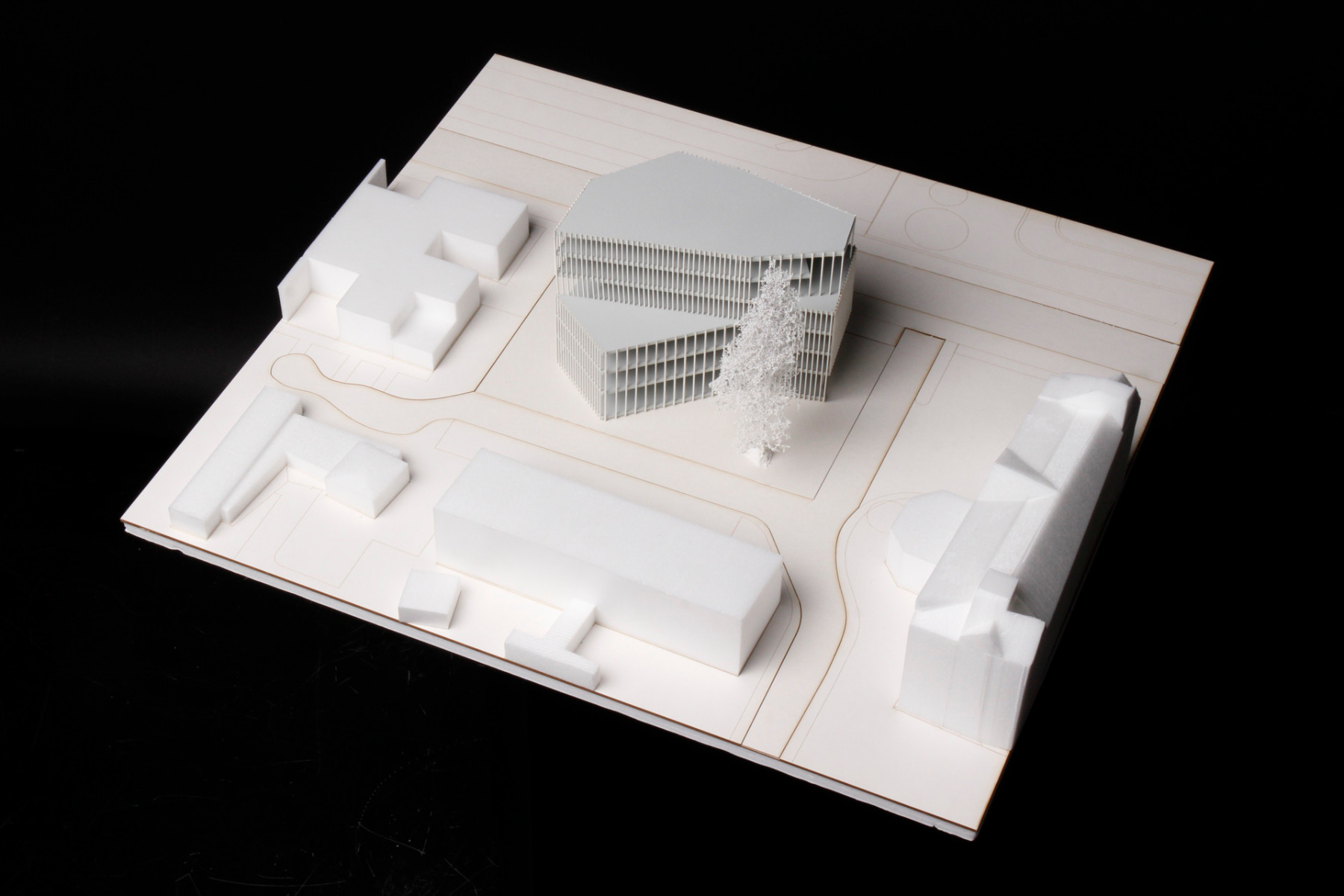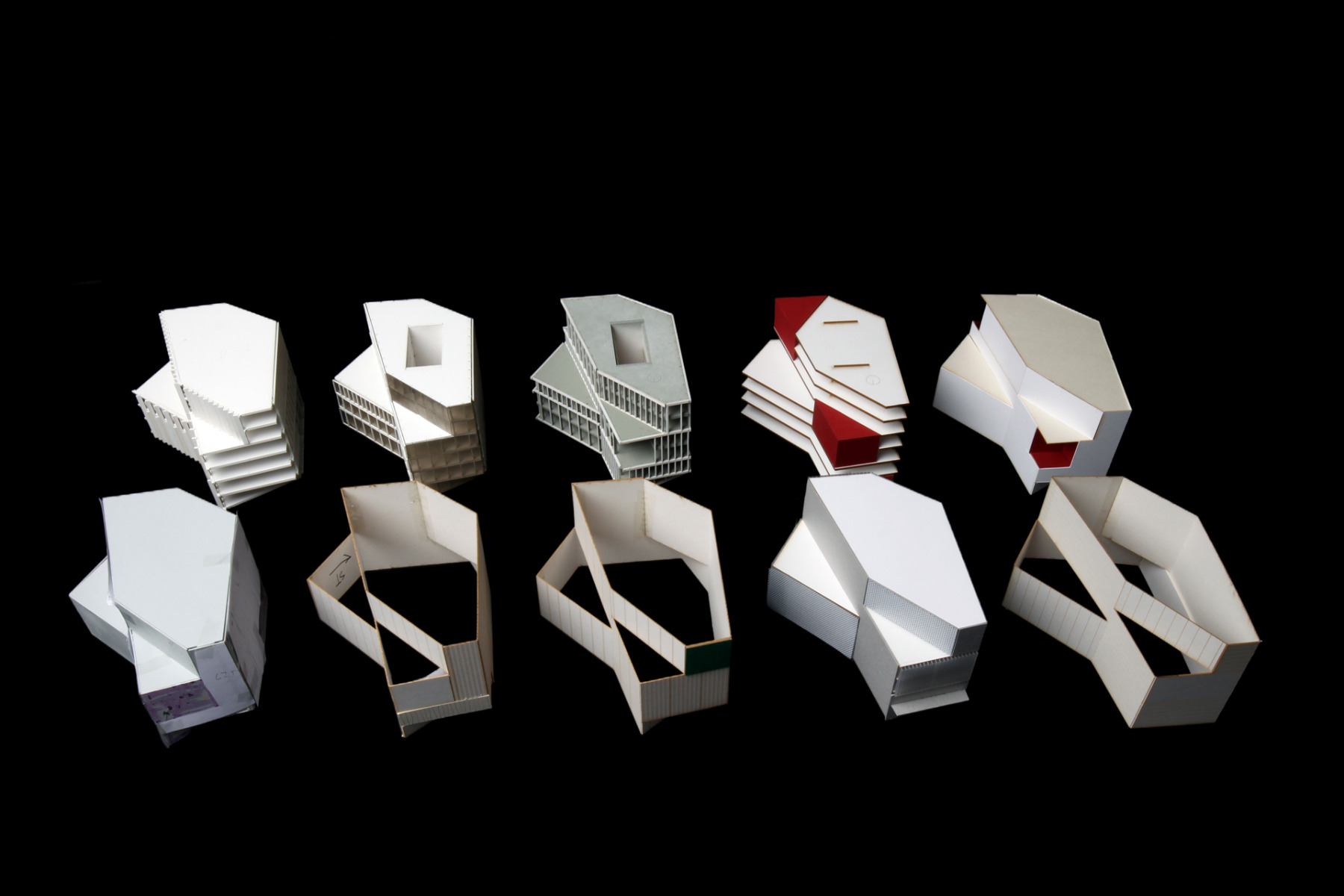Pop colour accents
Start-Up Centre in Cologne by Kadawittfeldarchitektur

The operators call the two-storey, monochrome meeting places in the incubator 'Like-it'. © Jens Kirchner
The University of Cologne's start-up centre offers student start-ups a variety of workspaces. The highlight: two brightly coloured, two-storey volumes known as Like-its. In order to define the space requirements and functional processes, Kadawittfeldarchitektur involved the future users in the planning process at an early stage.


At night, the two-storey meeting points light up in yellow and cyan. © Jens Kirchner
Like-it
The five-storey steel frame building is clad in a rust-brown perforated aluminium sheet. Panoramic glazing breaks through the façade to the south and east. They provide a view into two-storey areas known as Like-its. Like shop windows, they communicate the unconventional character of the incubator in Cologne's urban space. Inside, the Like-its are monochrome – a strong yellow and a light cyan. With seating steps and alcoves, they invite you to take part in various activities, the first letters of which form the acronym of their name: lounging about, inspiration, kicking off communication, experiencing new things, informing, touching base.


The entrance foyer on the ground floor with information counter and view into the yellow Like-it. © Jens Kirchner
Lounge corners, green wall and café
In the reception area on the ground floor, users will find a variety of lounge areas. These range from small tables for two and casual seating around the large internal staircase, to lounge corners and a café with a small terrace. To the north is the conference area with meeting rooms of various sizes that can be linked together if required. The front of the space is landscaped with a green wall.


Work areas in neutral colours are designed to encourage productive thinking. Accents in bright colours stimulate creativity. © Jens Kirchner
A wide range of offers
The work areas on the upper floors are grouped around a service centre with a coffee point, photocopier, cloakroom, video conference boxes, meeting booths and lockers. They are arranged in clear zones in a bench layout. There are individual workstations with acoustic screens, double clusters and team workstations at large tables. Enclosed offices complete the range. Acoustically effective wall and ceiling surfaces promote quiet and concentration.


Three roof terraces are dedicated to different activities. © Jens Kirchner
Projections and recesses as terraces
The planners designed the projections and recesses of the crystalline solitaire as terraces. Depending on their orientation, they are dedicated to different activities: the south-east facing early-bird-terrace, with its tartan floor, is ideal for morning yoga. The south-east facing green-thumb-terrace has raised beds where founders can pick herbs for their lunchtime salads, while the west facing sundowner-terrace has a pergola for watching the sunset after a hard day's work.
Read more in Detail 9.2024 and in our databank Detail Inspiration.
Architecture: kadawittfeldarchitektur
Client: Kölner Universitätsstiftung
Location: Weyertal 109, 50931 Cologne (DE)
General contractor: Nesseler Gruppe
Structural engineering: medfacilities
Landscape architecture: Studio grüngrau
Building services engineering: Bähr Ingenieure
