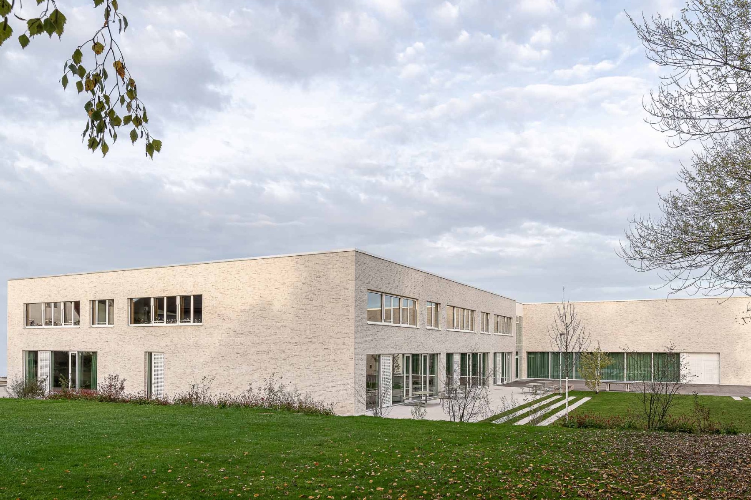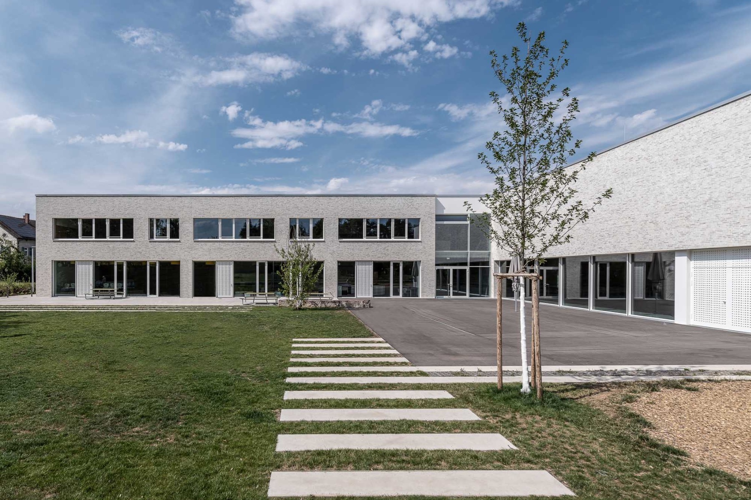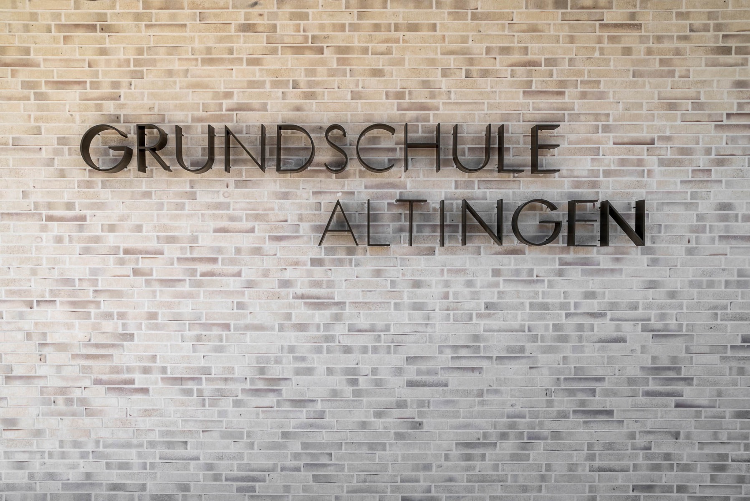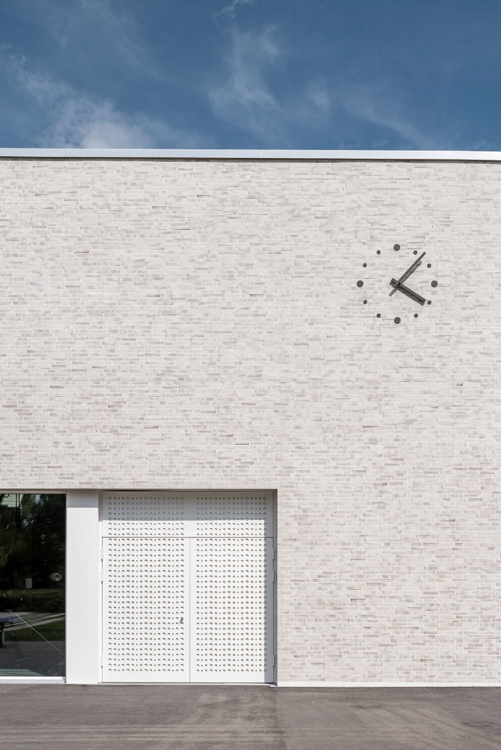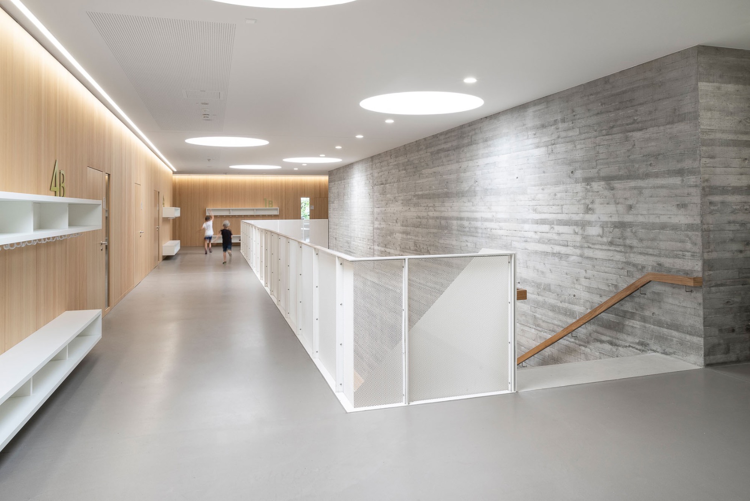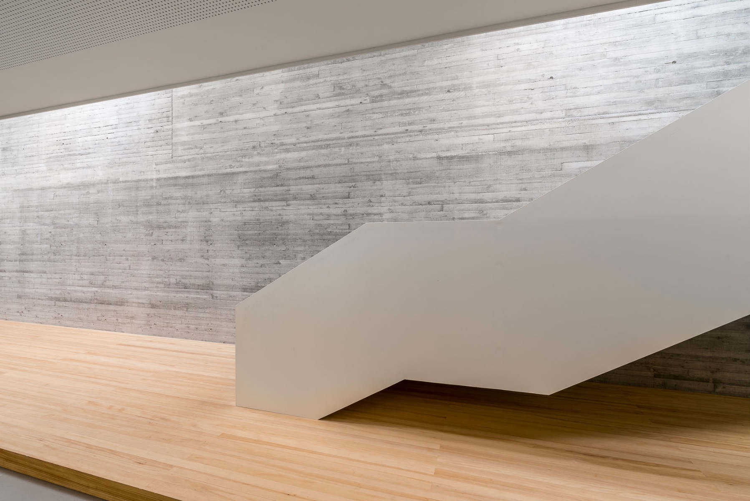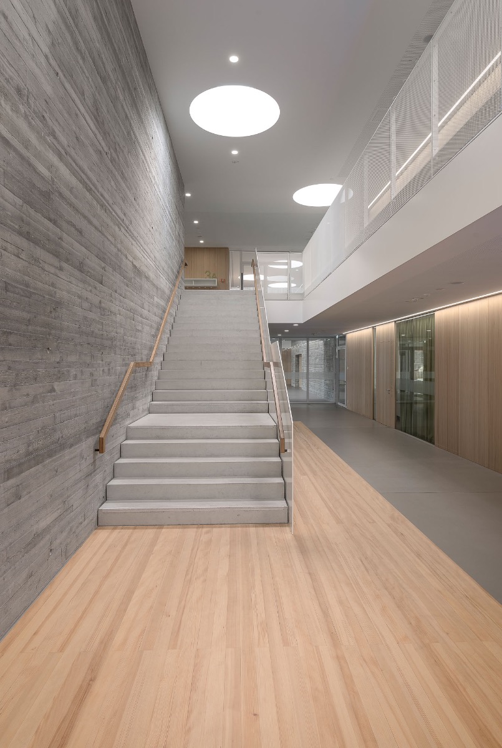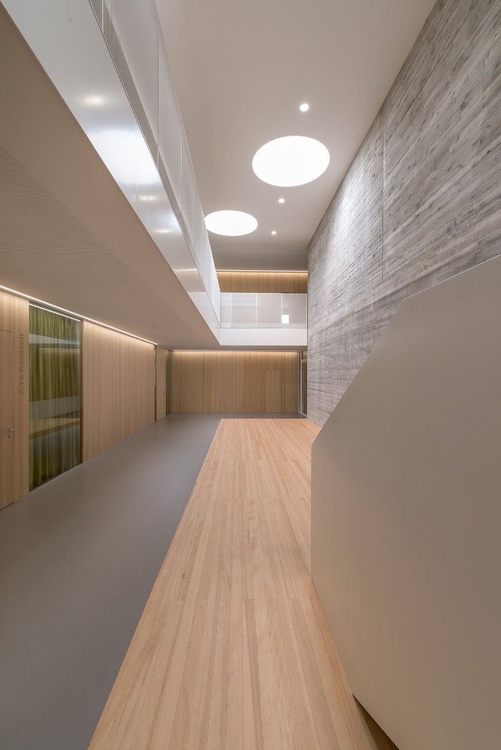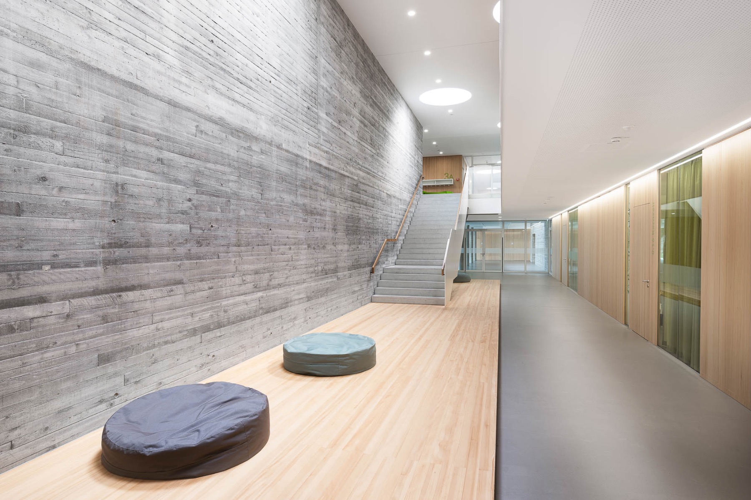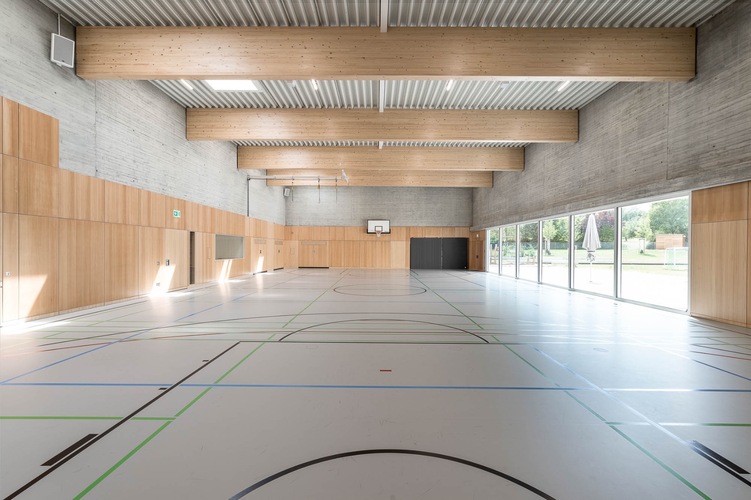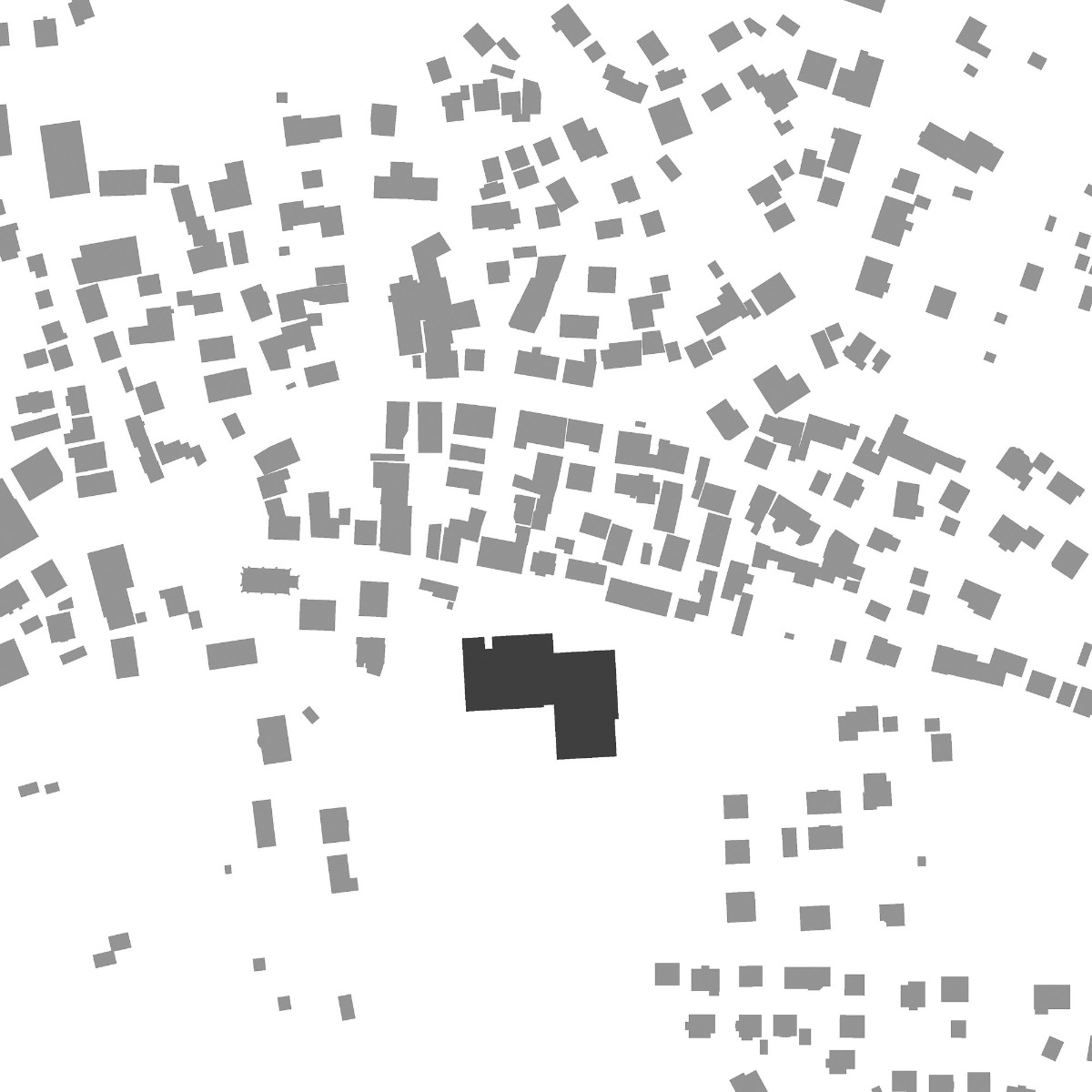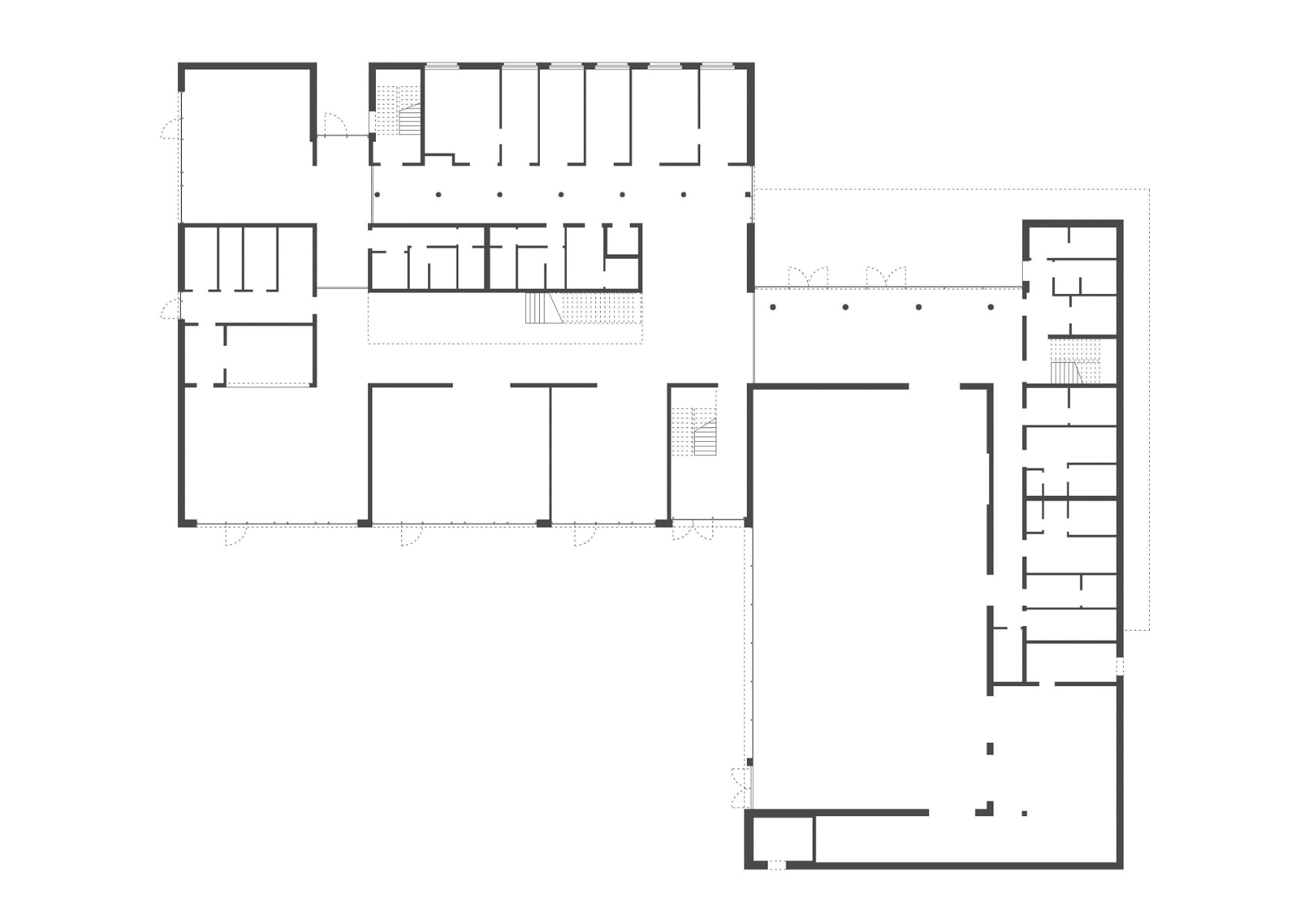Accomplished interplay of materials
Elementary School by Dasch, Zürn + Partner

The new elementary school in Ammerbuch, © ArchitekturImBild
Dasch, Zürn + Partner have erected an elementary school and gymnasium in Ammerbuch, near Tübingen. The building responds skillfully to the slightly sloping topography and also visually forms an accomplished overall ensemble.


The playground opens up to the adjacent open spaces. © ArchitekturImBild
According to a decision by the town council, the existing comprehensive school had to make way to create room for a new elementary school and enlargement of the housing area. A high quality, economical and sustainable ensemble of buildings was to come about in the cleared area.
Concept
The architects met this objective by designing a complex made up of school, gymnasium and outdoor spaces of high identification-fostering value in their entirety. The choice of clinker brick as the sole facade material creates a harmonious overall impression. The urban arrangement shields nearby housing from the school's noisy playground and opens the latter to the adjacent open spaces. Moreover the low-lying playground is linked to the surroundings grounds by sitting steps.


The materials of silver fir and exposed concrete are the predominant materials in the interior. © ArchitekturImBild
The elementary school and gymnasium are accessed via a forecourt; the cantilevered upper floor of the two-storey school forms a sheltered entrance situation. In the interior, the entrance lobbies to the two parts of the school are linked together.


Sports hall, © ArchitekturImBild
Spatial organisation
The gymnasium extends over two floors and is supplemented by rooms acting as a link and featuring additional classrooms on the upper floor. Functional rooms in the elementary school building are set at the centre of the deep floor plan, thus providing the surrounding classrooms with optimal daylight.


© ArchitekturImBild
Inside the building the focus is on two materials. Thanks to the interplay of exposed concrete and silver fir, the planners have brought about a harmonious overall impression.
Architecture: dasch zürn + partner
Client: Gemeinde Ammerbuch
Location: Schulstraße 14, 72119 Ammerbuch (DE)
Structural engineering: Schneck, Schaal, Braun
HVAC planning: Ebök
Building physics: BBI Bayer Bauphysik
Electrical engineering: Kienle Beratende Ingenieure



