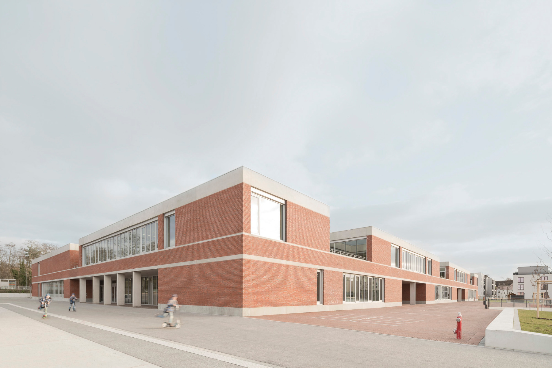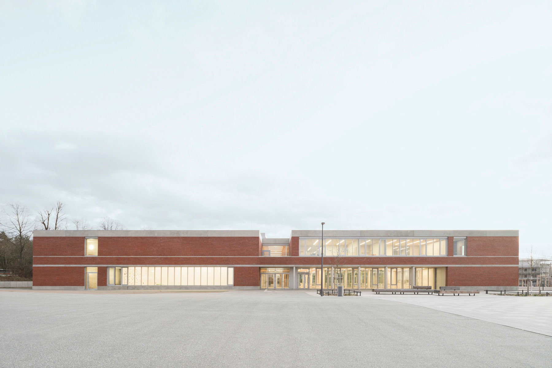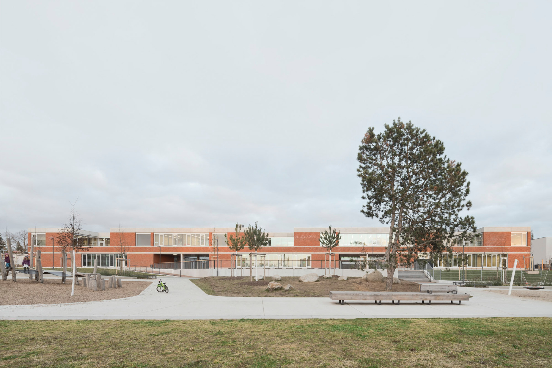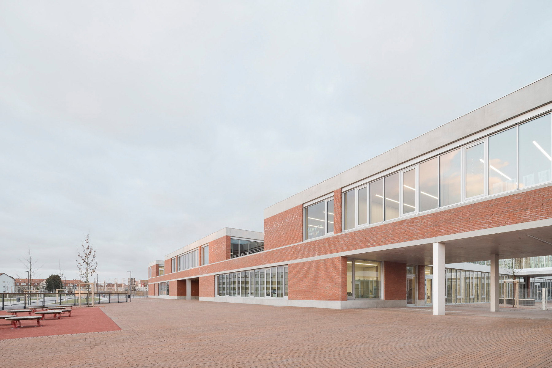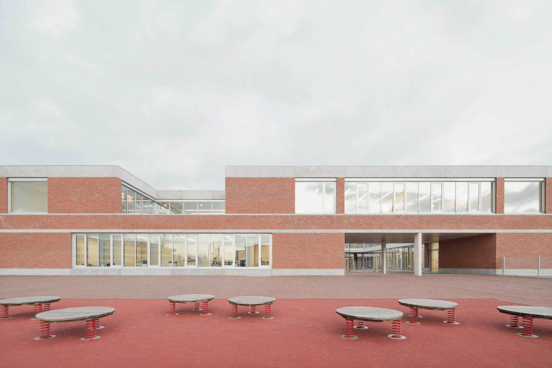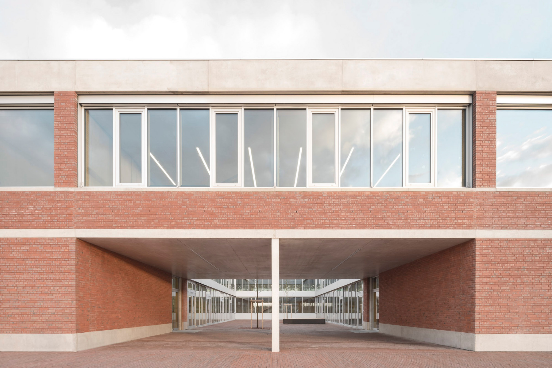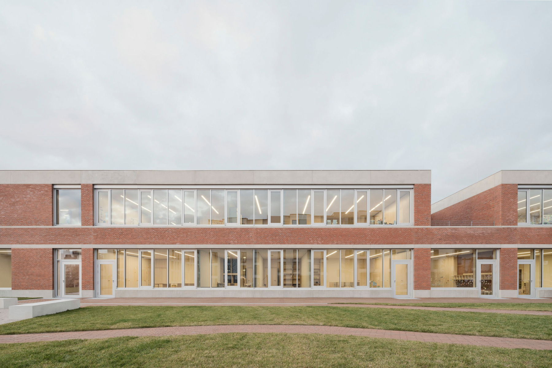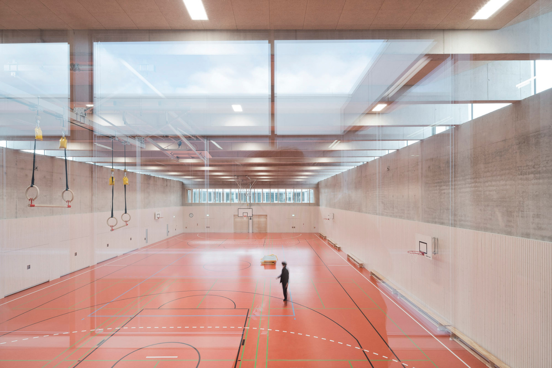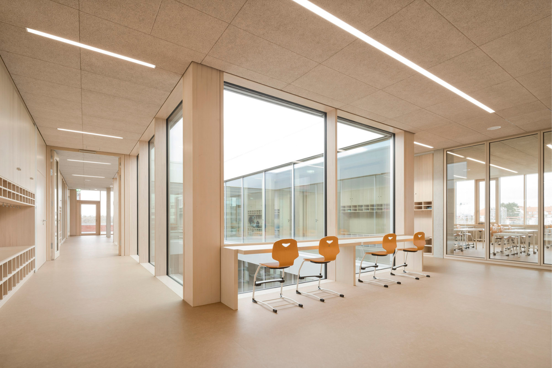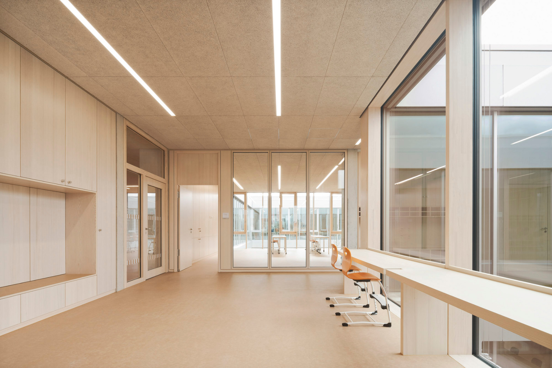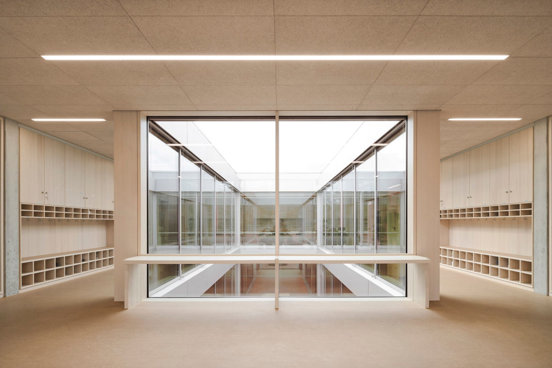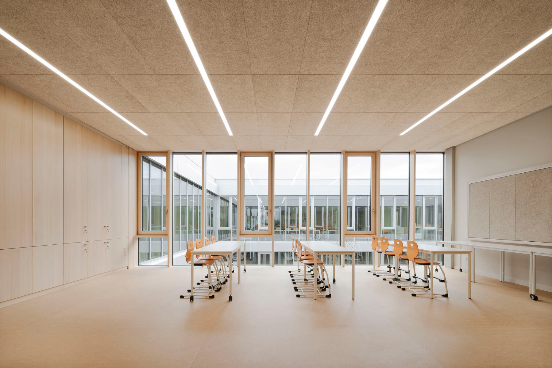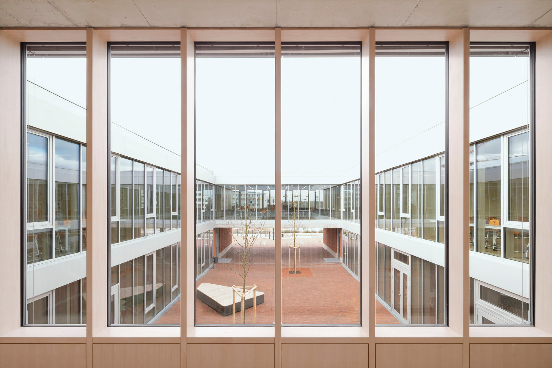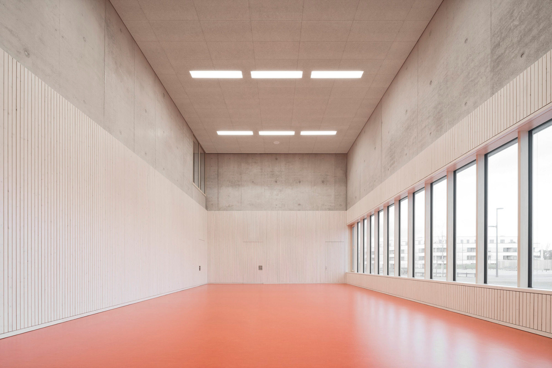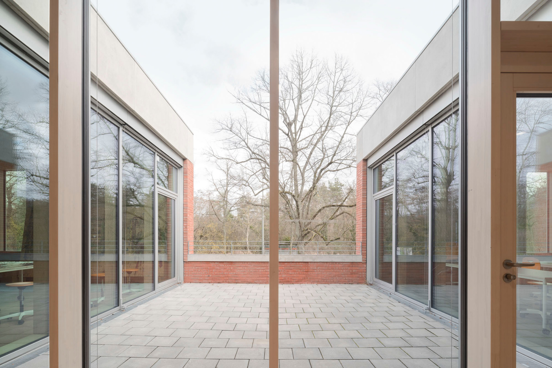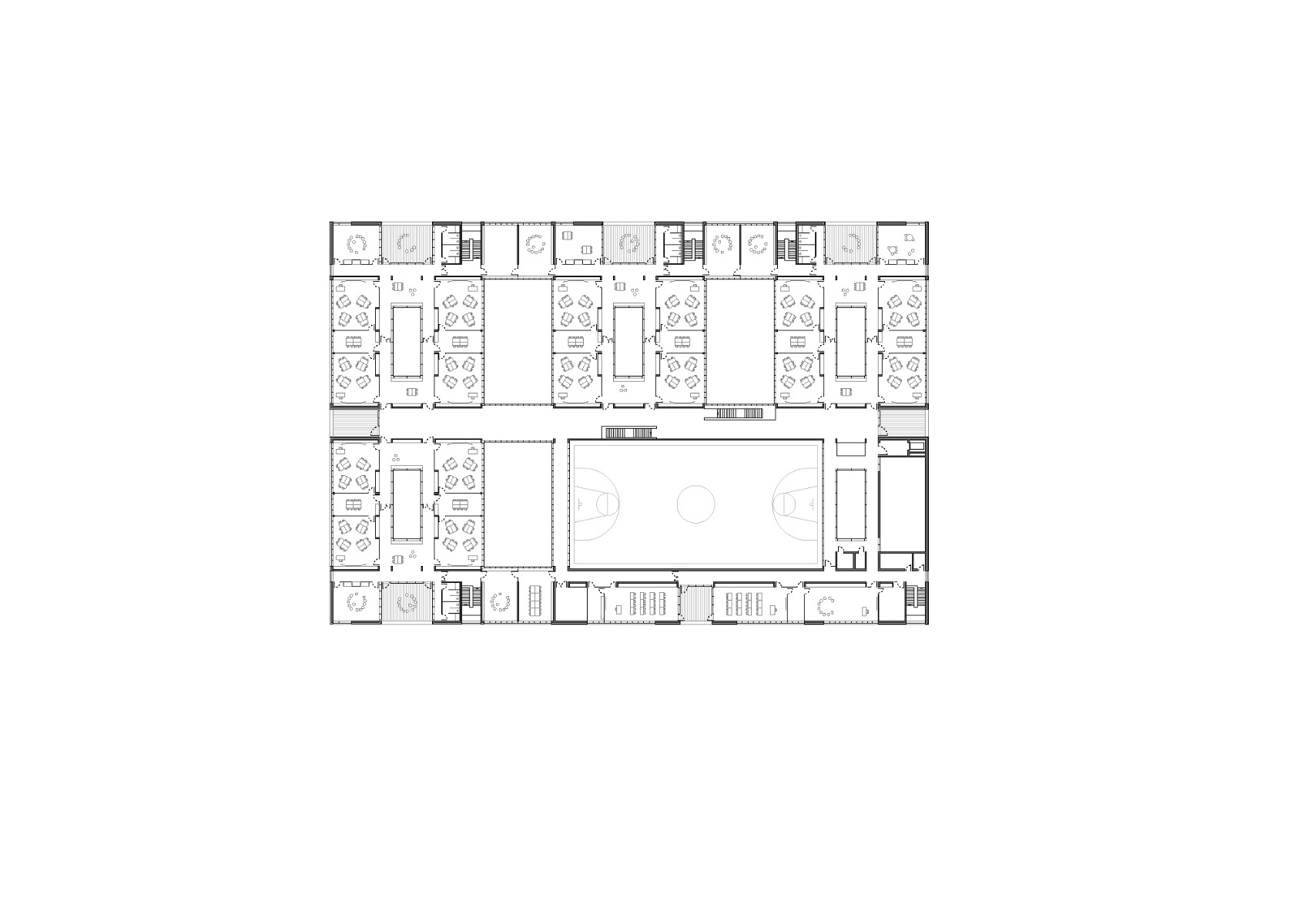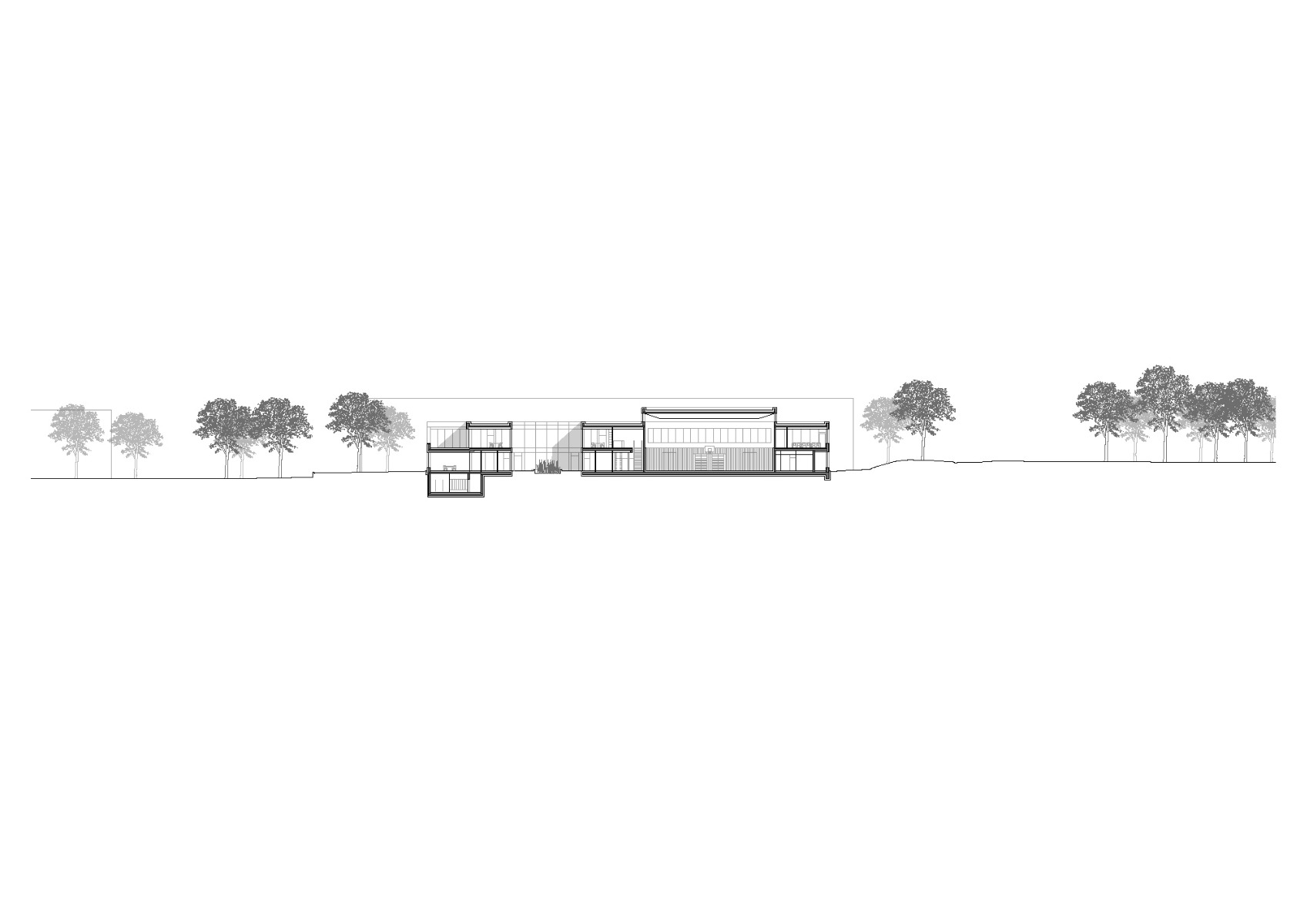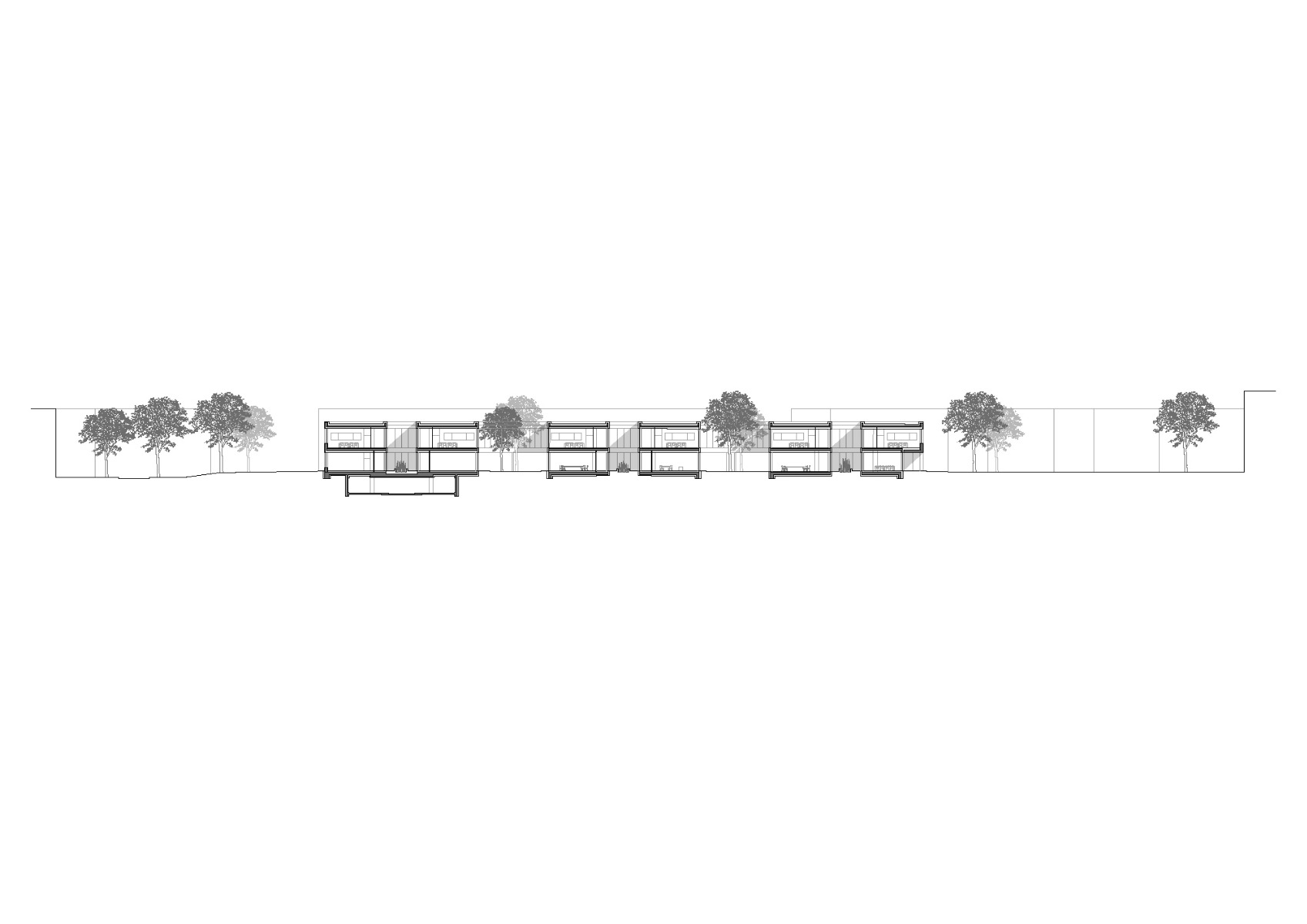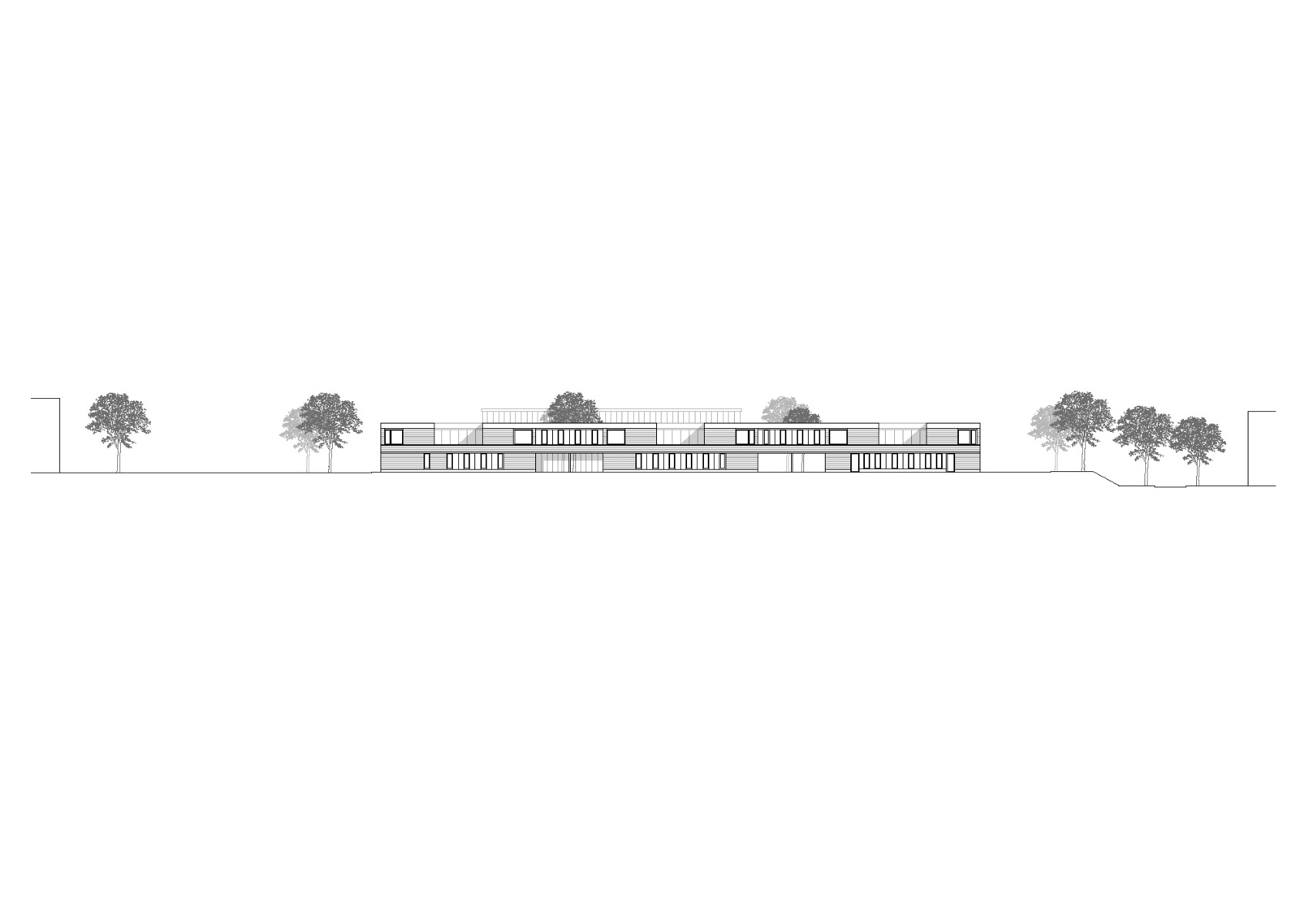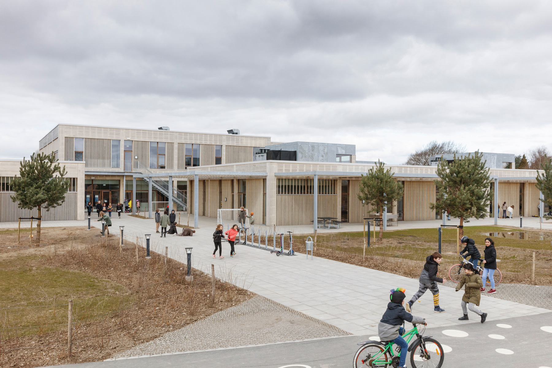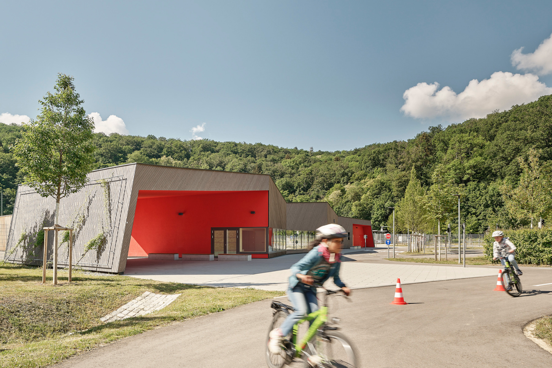Interconnected rooms
Primary School and Day-Care Centre by Waechter + Waechter Architekten

© Brigida González
Lorem Ipsum: Zwischenüberschrift
The Lincoln district is a former American military housing area in Darmstadt. Since 2014, it has been transformed into a residential neighbourhood for around 5000 people. Recently, a campus with a primary school and day-care centre has been established in the centre of the district.


© Brigida González
Lorem Ipsum: Zwischenüberschrift
The planning team from Waechter + Waechter chose a two-storey overall form built using a reinforced-concrete framework that would encompass both institutions. The complex is covered in a red-brick skin with bands of exposed concrete divided by recesses and passageways.
Lorem Ipsum: Zwischenüberschrift
The cut-ins, passageways and inner courtyards present a striking contrast to the spaciously arranged rows of buildings in the nearby residential quarter. They ensure the close interconnection of interior and exterior spaces and let natural lighting into nearly every area.


© Brigida González
Sheltered, yet open spaces
The brick shell acts as a screen; however, in certain areas it is permeable. Behind it, the spatial program of the educational campus is organized into zones planned for specific purposes. The day-care centre, which has a rectangular floor plan, occupies the south part of the ground floor and is separated from the primary school by a passageway. The group rooms are arranged around an outdoor play area to the southwest, while the entranceway with its parking forecourt lies to the southeast.


© Brigida González
Lorem Ipsum: Zwischenüberschrift
On the ground level, the floor plan of the school is nearly square. This part of the building is entered via the district plaza to the north. The lobby, cafeteria, sports area and rooms for teachers and administration are arranged along an access road running north and south. Upstairs, the school extends over the entire building. It is home to four learning clusters, each consisting of four classrooms grouped around an inner courtyard along with rooms for all-day child care and various learning zones. Each cluster is connected with one of the two schoolyards by its own stairway.


© Brigida González
Lorem Ipsum: Zwischenüberschrift
The full-width volume of the gymnasium protrudes above the floor plan and is thus somewhat taller than the rest of the building. Like the gymnastics hall, it can be used by local residents outside school hours.
Architecture: Waechter + Waechter Architekten
Client: City of Science Darmstadt, represented by DSE - Darmstädter Stadtentwicklungsgesellschaft
Location: Einsteinstr. 1-3, 64283 Darmstadt (DE)
Structural engineering: merz kley partner
Site management: Waechter + Waechter Architekten, ap88 Architekten
Building physics: Müller-BBM
Landscape architecture: foundation 5+ landschaftsarchitekten
Building services engineering: ITG Braun Ingenieurbüro für technische Gebäudeausrüstung
Fire protection: Ingenieurbüro Tichelmann & Barillas



