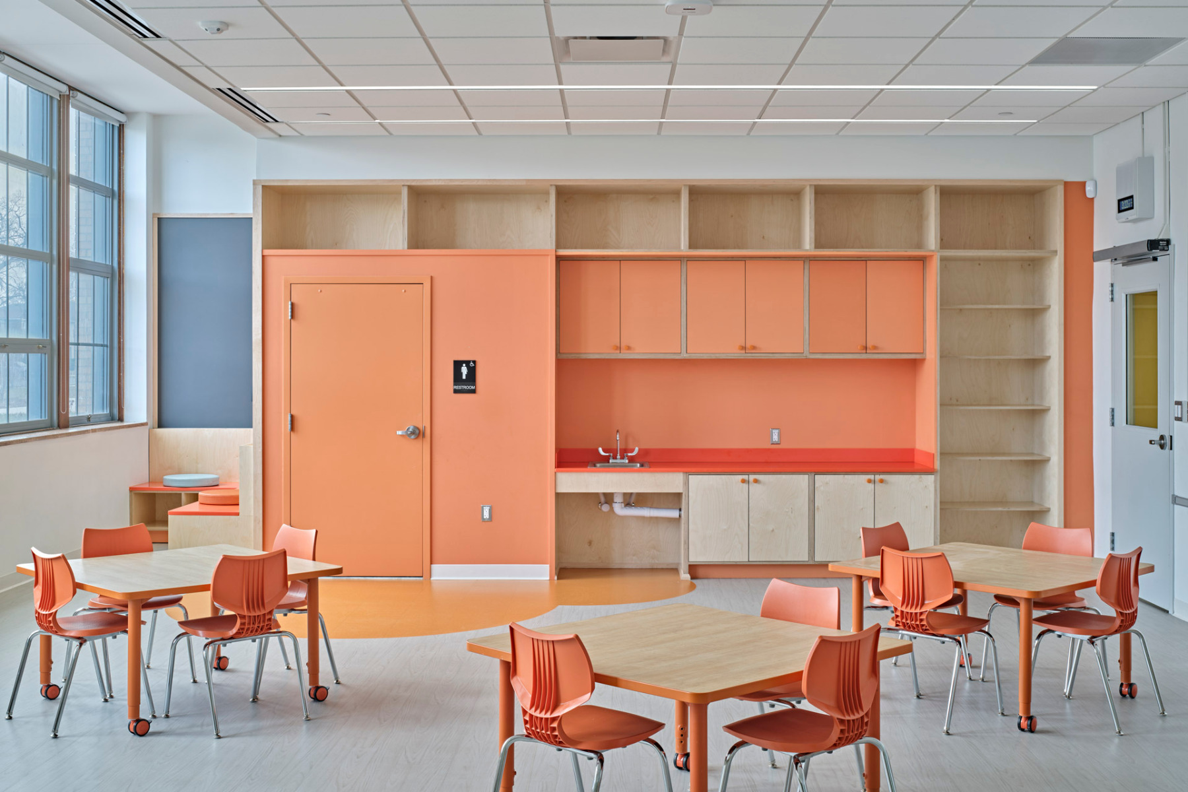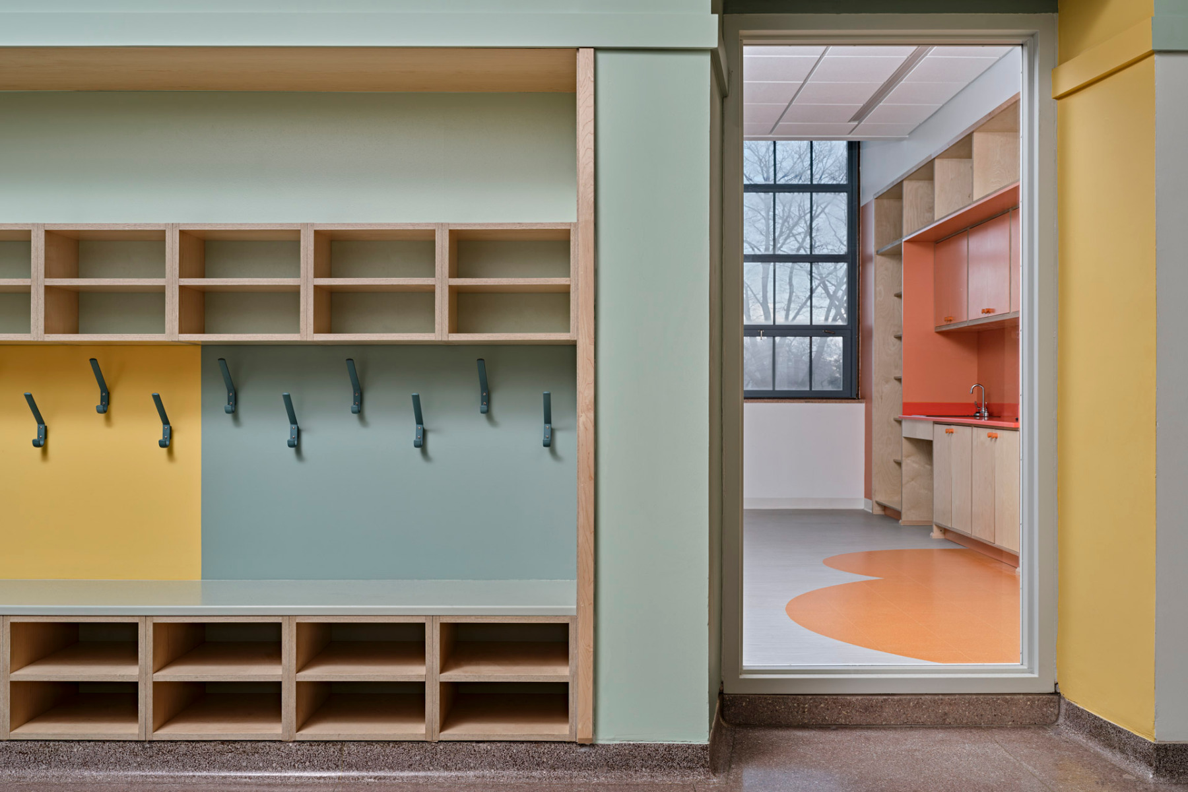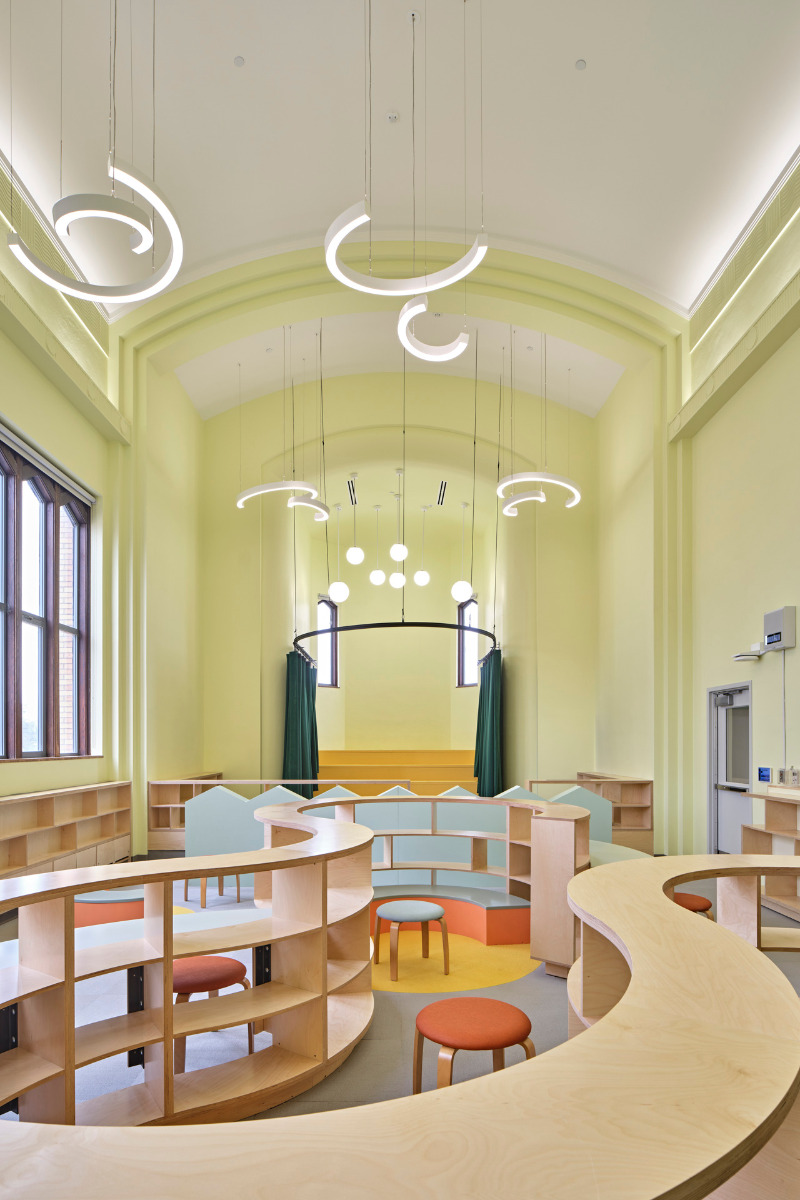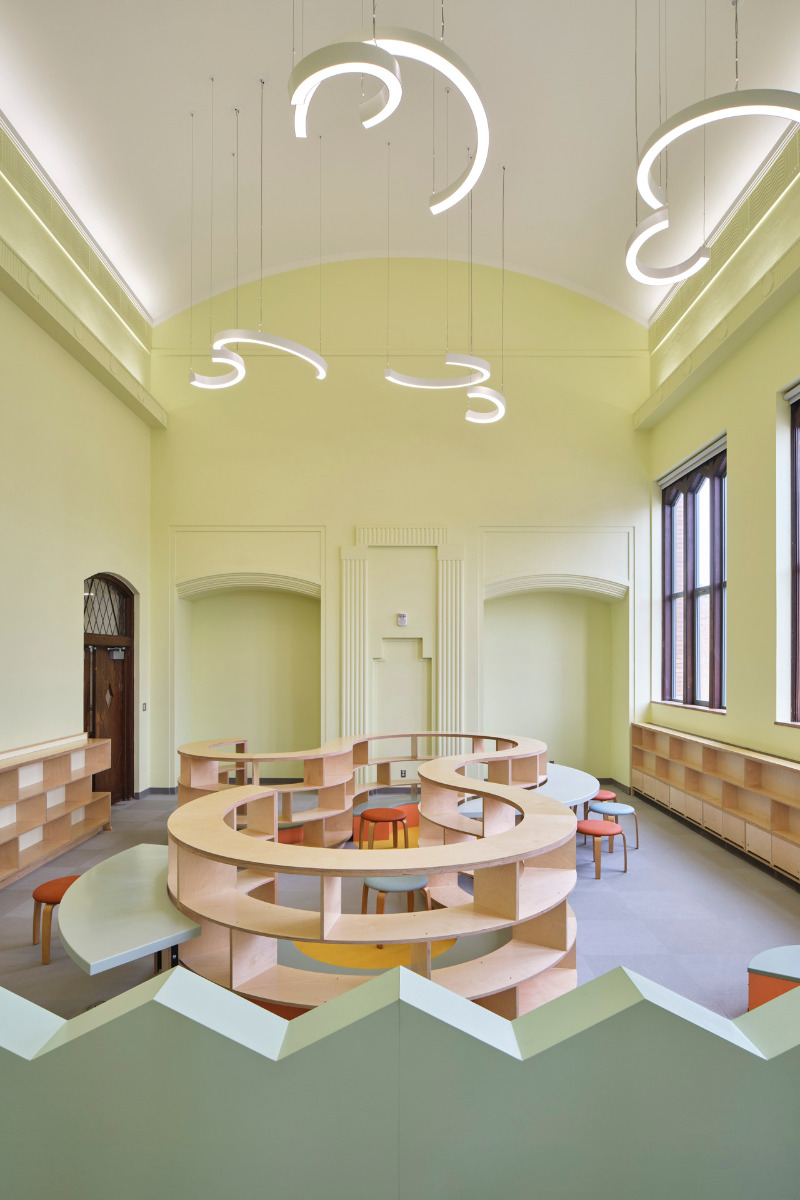A lively learnscape
Elementary School in Detroit

Stools and chairs can be positioned as needed to create communicative learning zones. © Jason Keen
As part of an overall educational project, PLY+ and MPR Arquitectos have collaborated to redesign Detroit’s Marygrove College campus into an elementary school.


The classrooms are bright and inviting. © Jason Keen
The building stands on the southeast edge of the campus. Its L shape takes up the urban surroundings and the orthogonal shape of the entire school complex. Inside, the lobby leads to a central access corridor along which the large classrooms are lined up like a string of pearls. The aim of this project was to transform the three-storey listed building into a communicative learning landscape.
Furthermore, the spatial structure was to be loosened somewhat and the individual classrooms given a more transparent design in order to create a stronger connection to the access zones and the communal areas. These specifications were diametrically opposed to the historical preservation requirements, which stipulated no changes to the existing building.


Graphic-looking built-ins have been integrated into the classrooms. © Jason Keen
Spatial expansion
As a solution, PLY+ Architecture and MPR Arquitectos have repurposed openings such as trophy cases and now-unnecessary doorways. These have now been filled in with glass to create a visual connection. In addition, the classroom walls have been redesigned: graphic-looking built-ins of birch plywood and lacquered MDF have been integrated as a further layer in the space. They represent the least possible disturbance of the existing space and include shelves, counters, benches, chalkboards, sinks and other features.


The wardrobe areas outside the classrooms were designed as niches. © Jason Keen
The cloakroom areas outside the classrooms were designed as niches that now expand the corridor. The colours of the walls are coordinated with those of the built-in fittings in a scheme which enlivens the access area. At the same time, the design is part of a learning concept that motivates pupils to explore the spaces and make them their own.


Organically curved furnishings transform the historically listed building into a communicative learning landscape. © Jason Keen


The colours of the walls coordinate with those of the built-ins. © Jason Keen
Flexible furnishings
The new elementary school offers areas for group work, such as the maker spaces, where the furniture creates an informal atmosphere in the form of organically curved reading pods, which like the built-ins are of birch plywood and lacquered MDF. Stools and chairs can be positioned as needed by the pupils. Colourful acoustic panels contribute to the playful concept.
Architecture: PLY+ Architecture, MPR Arquitectos
Client: School At Margrove
Location: 16661 Greenlawn St., Detroit (US)










