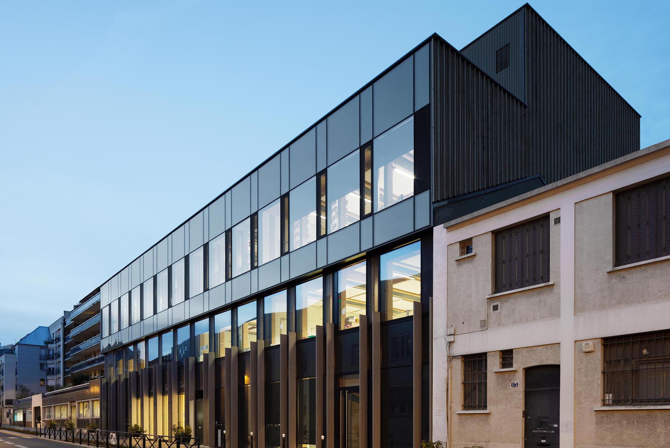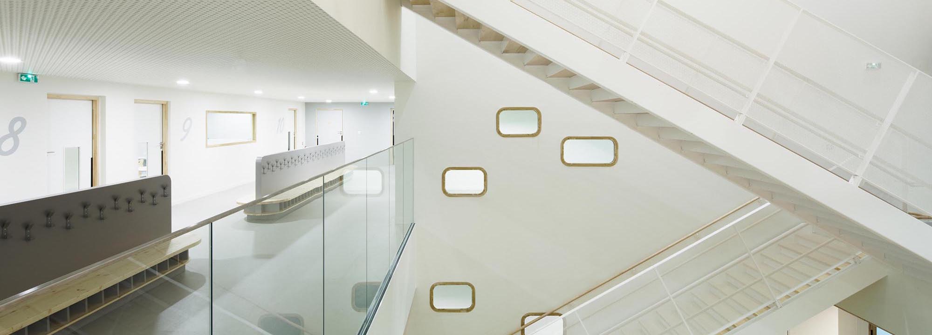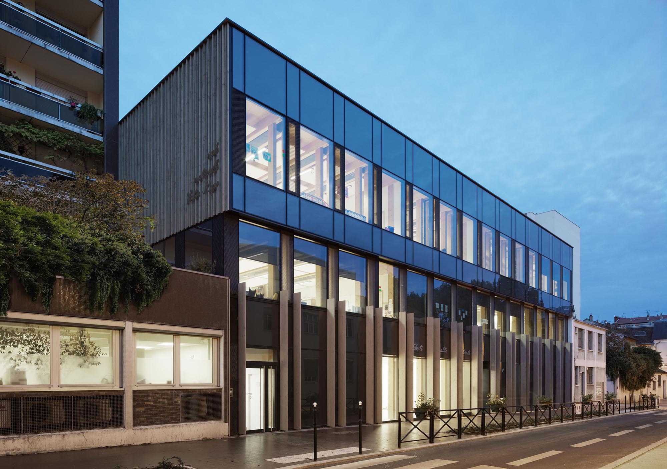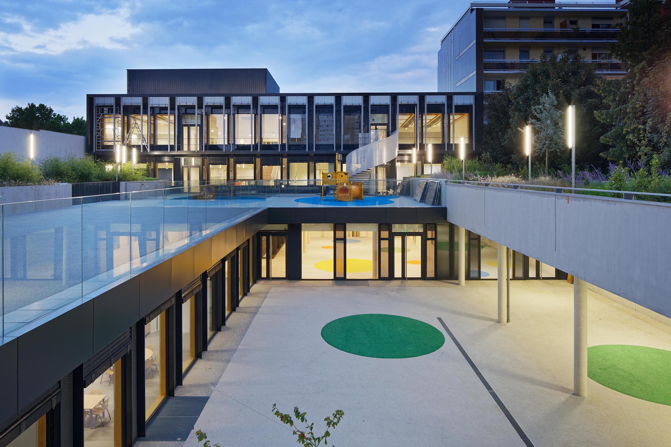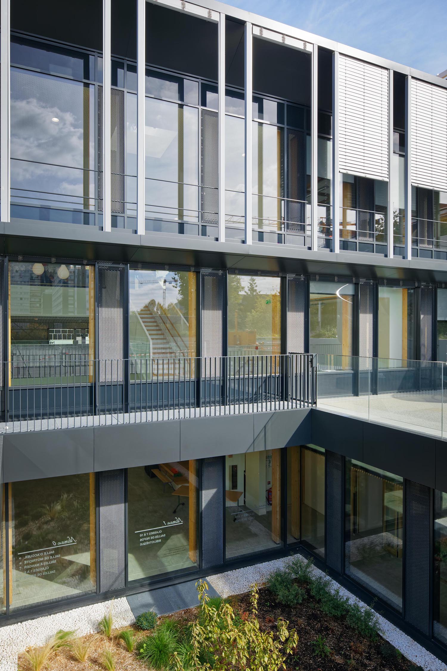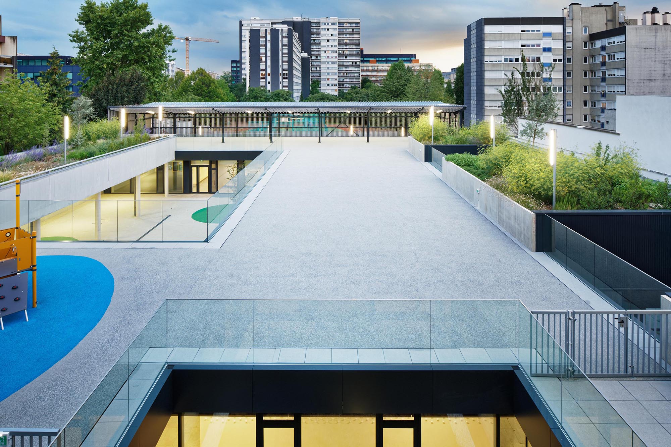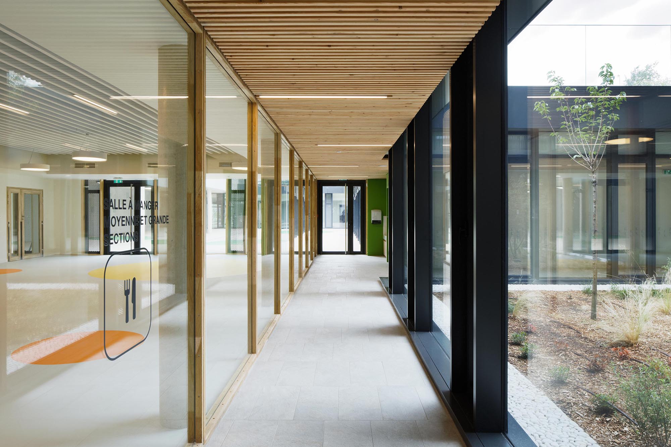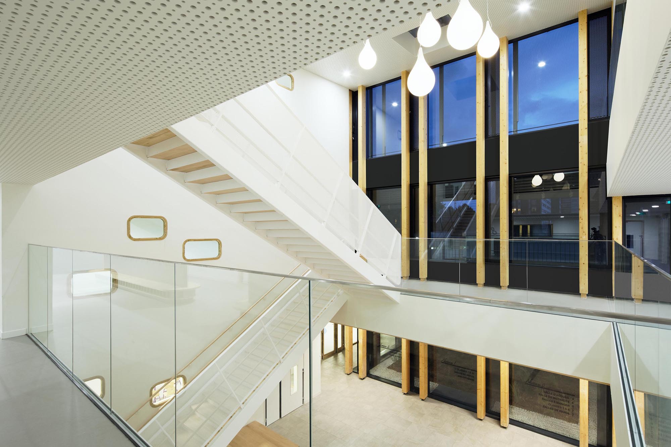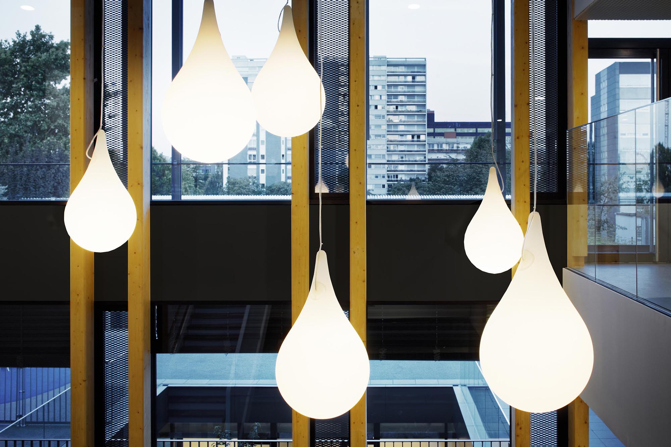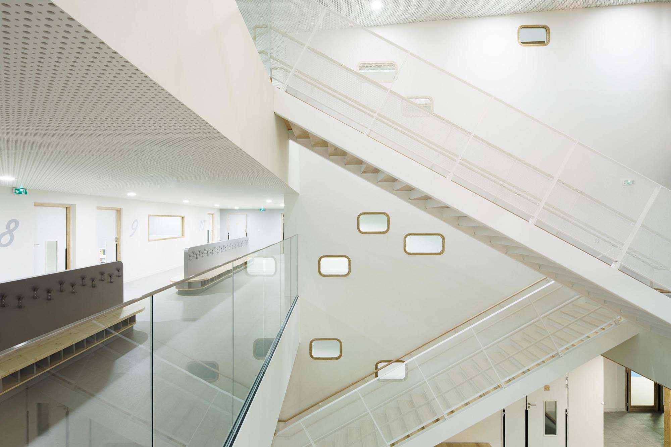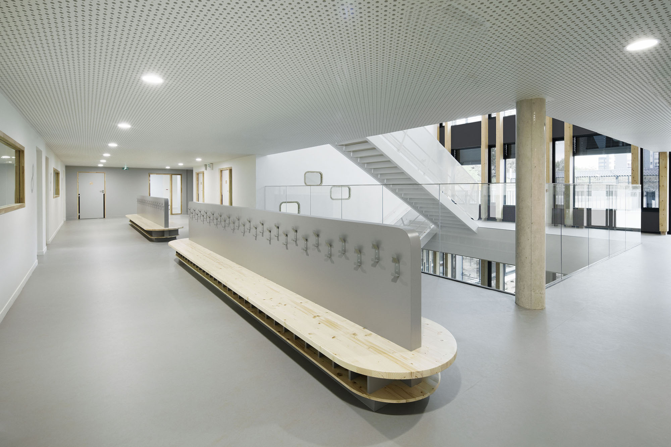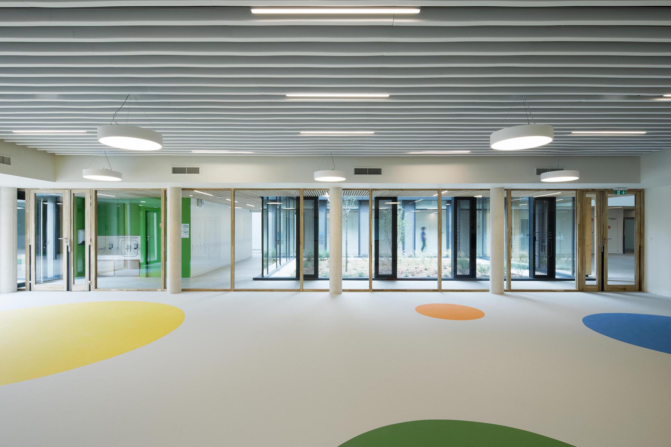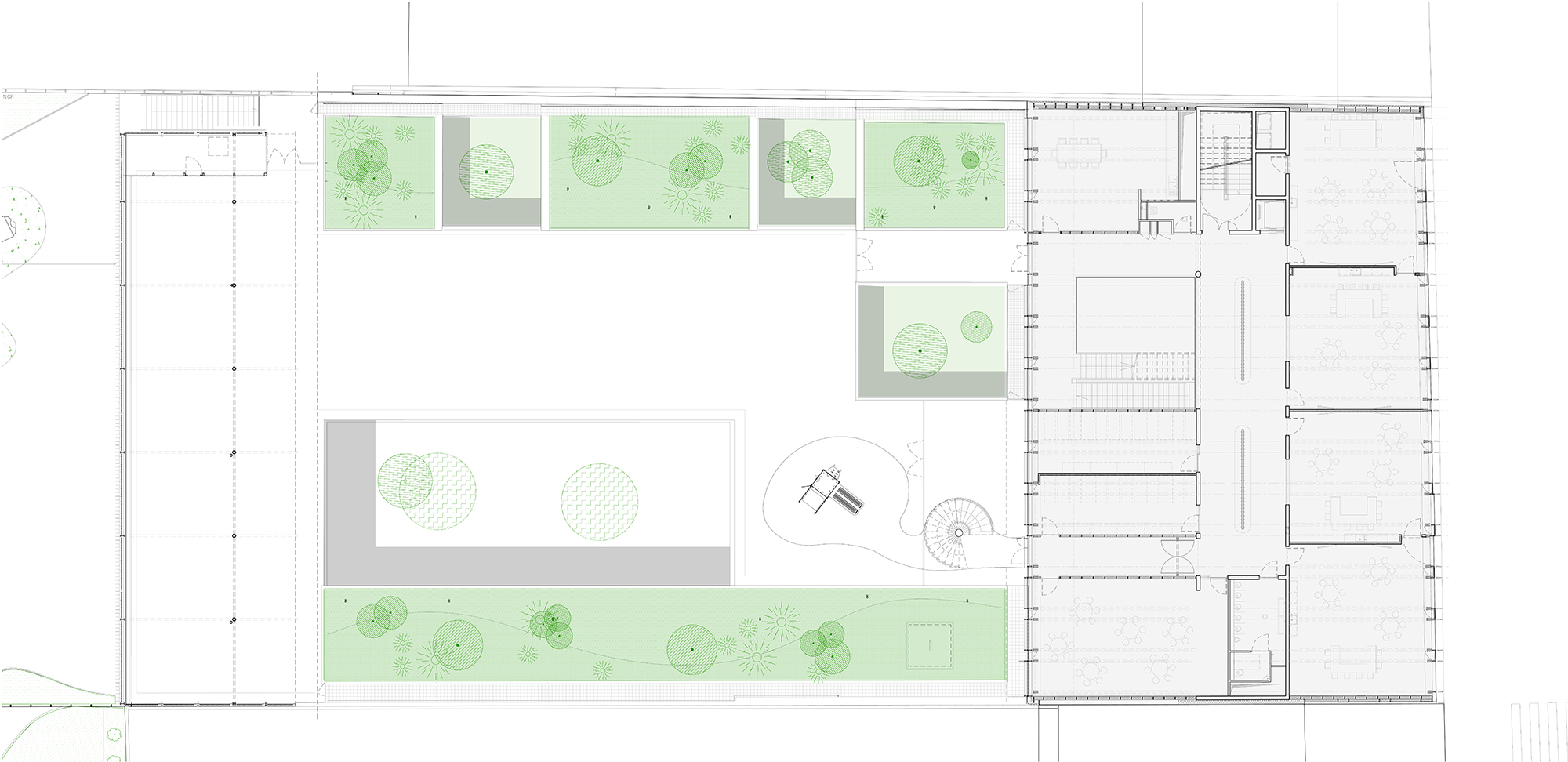Growing Up in a Cocoon: Day-Care Centre by Gaëtan Le Penhuel & Associés

Foto: Takuji Shimmura
From the street, the day-care centre appears as a three-storey building with a rooftop superstructure. On the ground-floor façade, vertical slats mark the positions of the supporting beams while also functioning as a visual barrier. But it is on the lower level that this plot of land in Clichy unfurls to its full potential.
The day-care building fits organically into its urban surroundings. The architects’ express aim was to avoid disrupting the angles of view and the fall of daylight for the neighbours. This is why the new building, which accommodates 15 groups of children, has only a single storey to the rear. Several inner courtyards of various dimensions cut through the floor plan and allow light indoors.
The ground floor is home to the youngest children and features the greatest possible number of shared facilities. This will create an intimate atmosphere, as opposed to the more open facilities found on the upper storeys, which are used by the older children. The large roof area of the ground floor features outdoor spaces for the big kids; the overall result is a communal play landscape distributed over several levels. All the age groups are visually connected.
Inside the building, the supporting structure can be clearly seen in many places. Both the supporting structure and the cladding are in wood, which contrasts with the smooth, bright surfaces and black accents.
Further information:
Budget: 8.2M €
Team: Alexandra Faucheux
