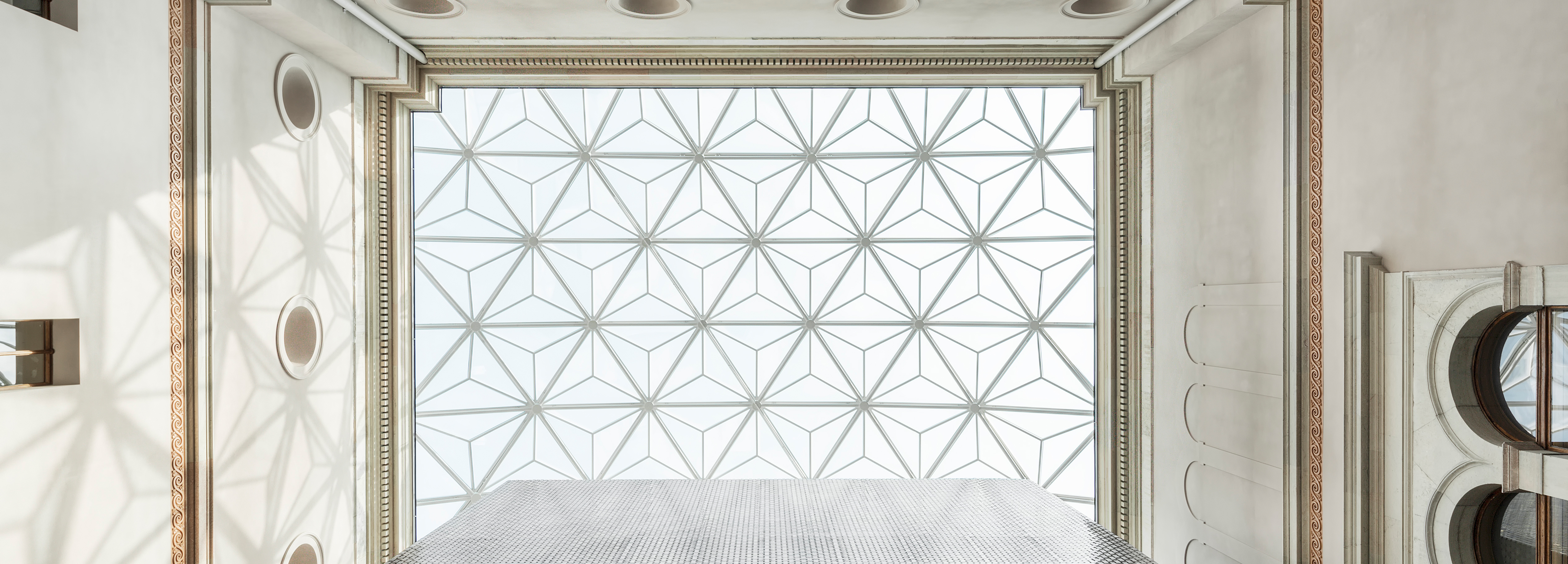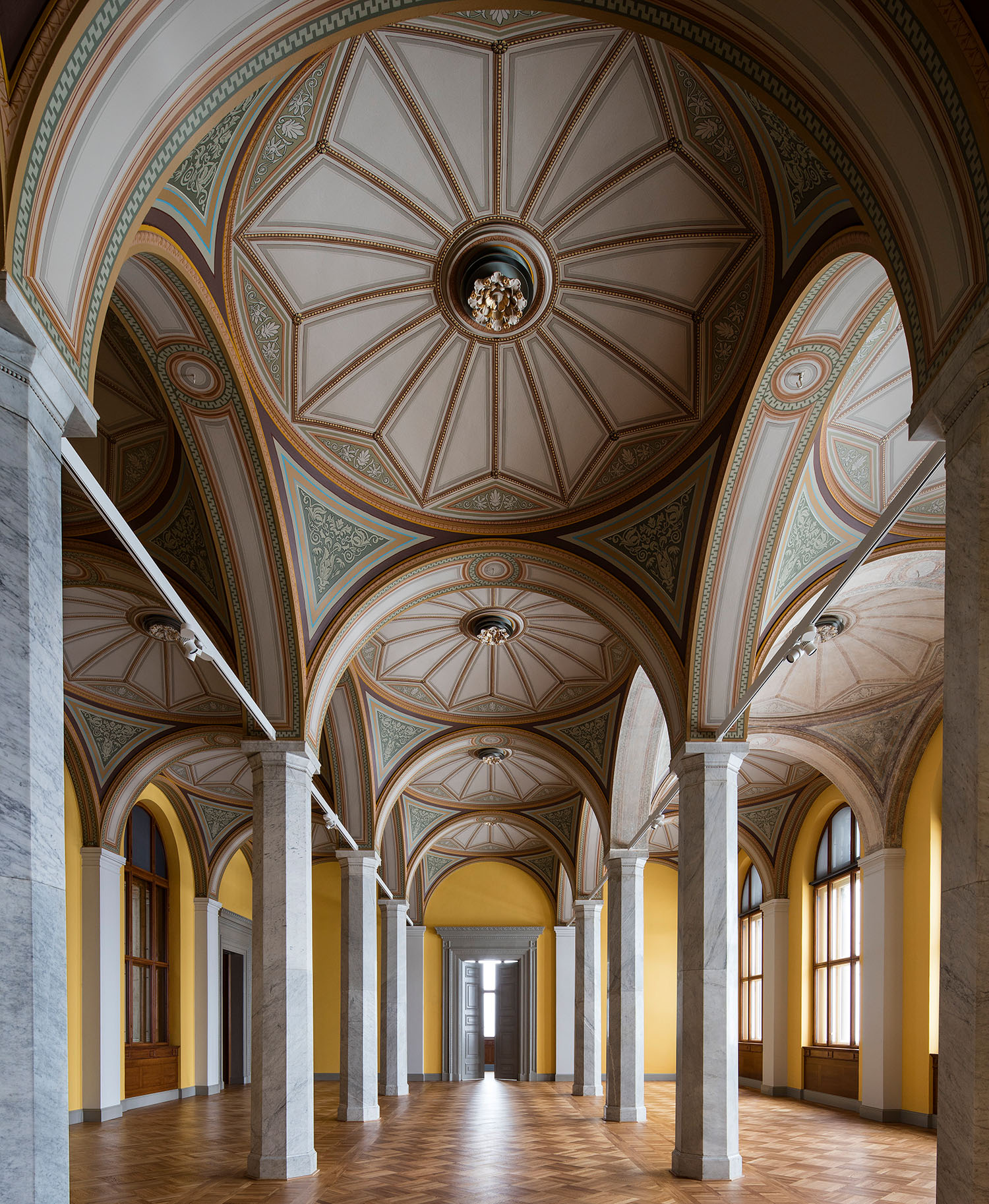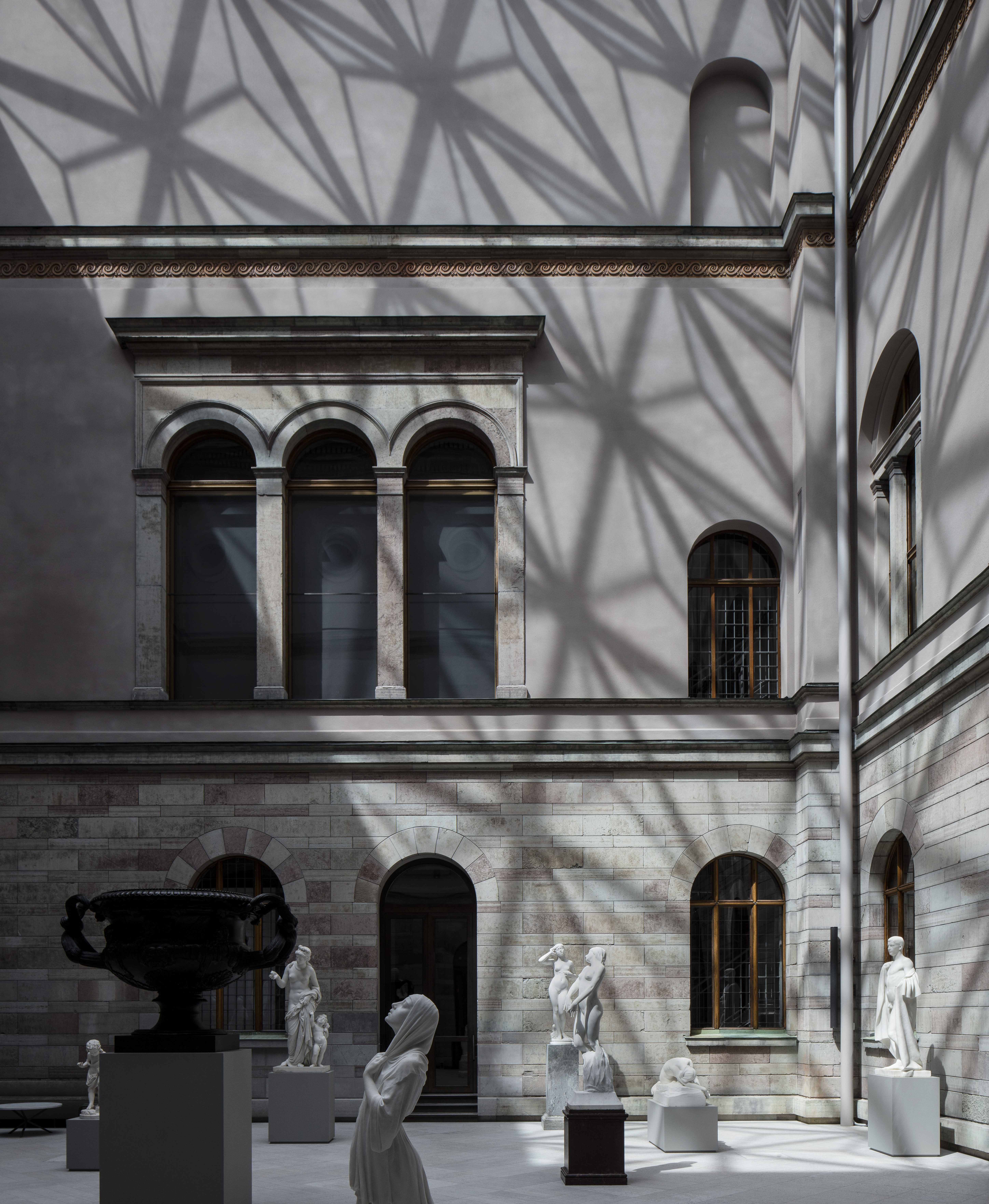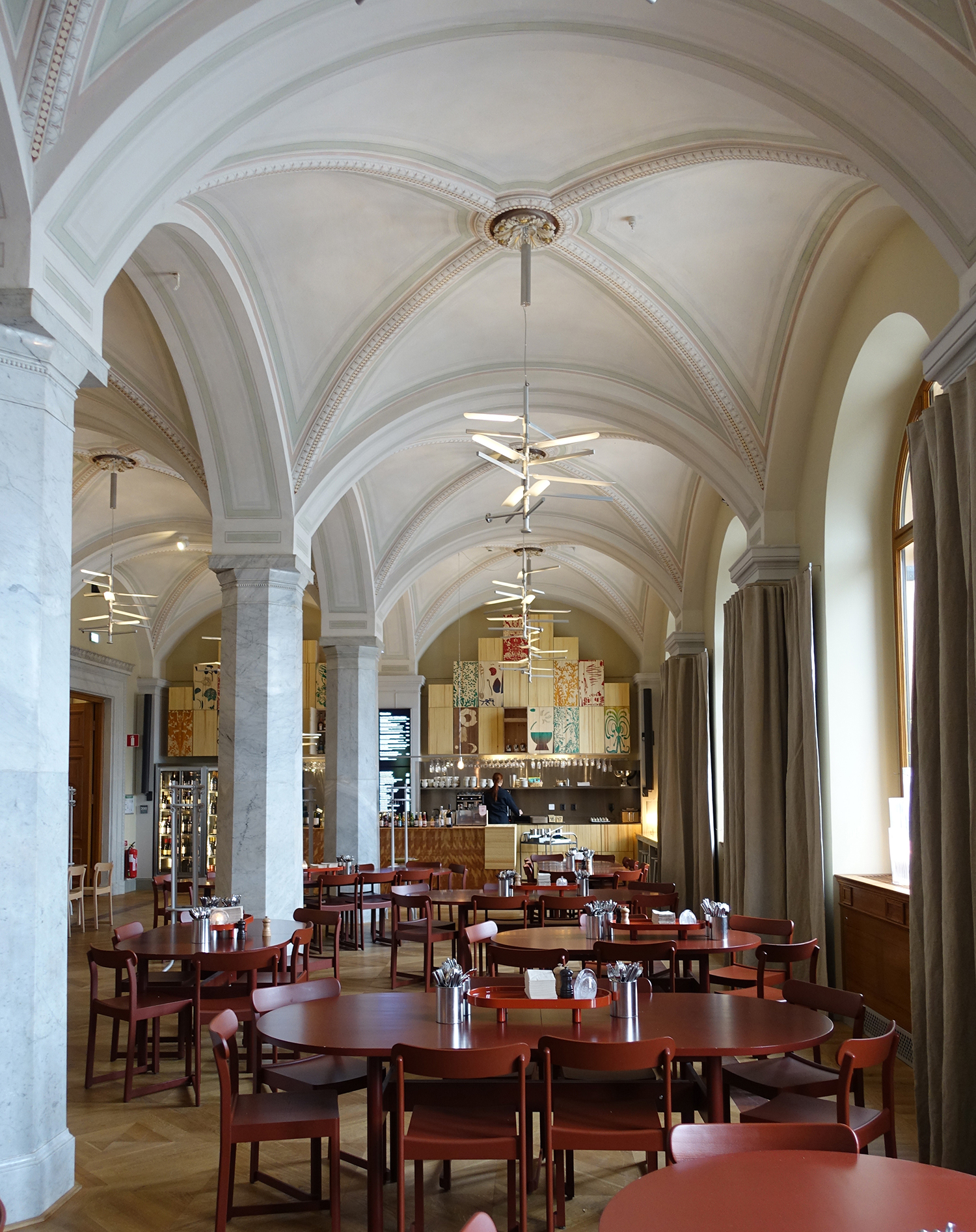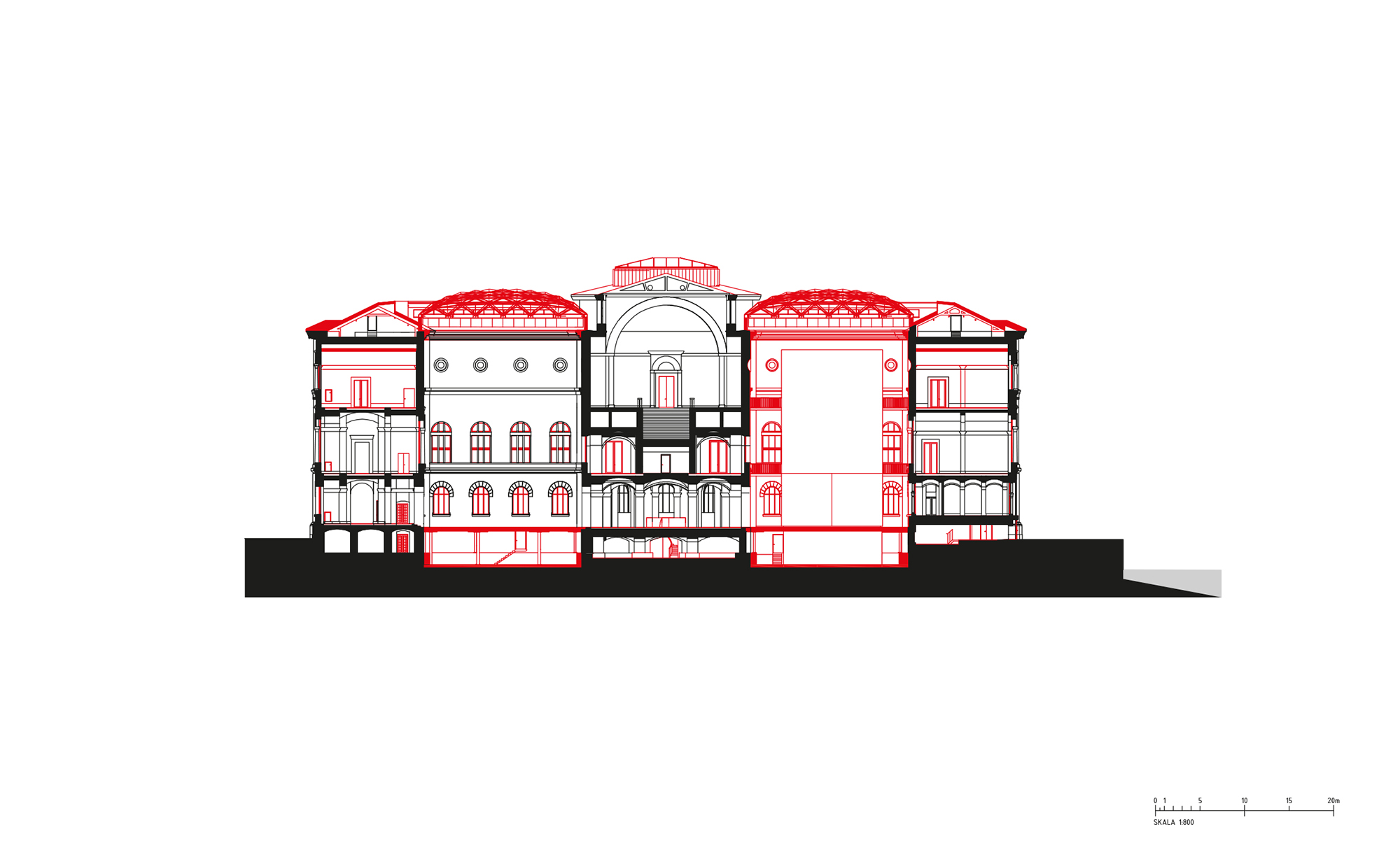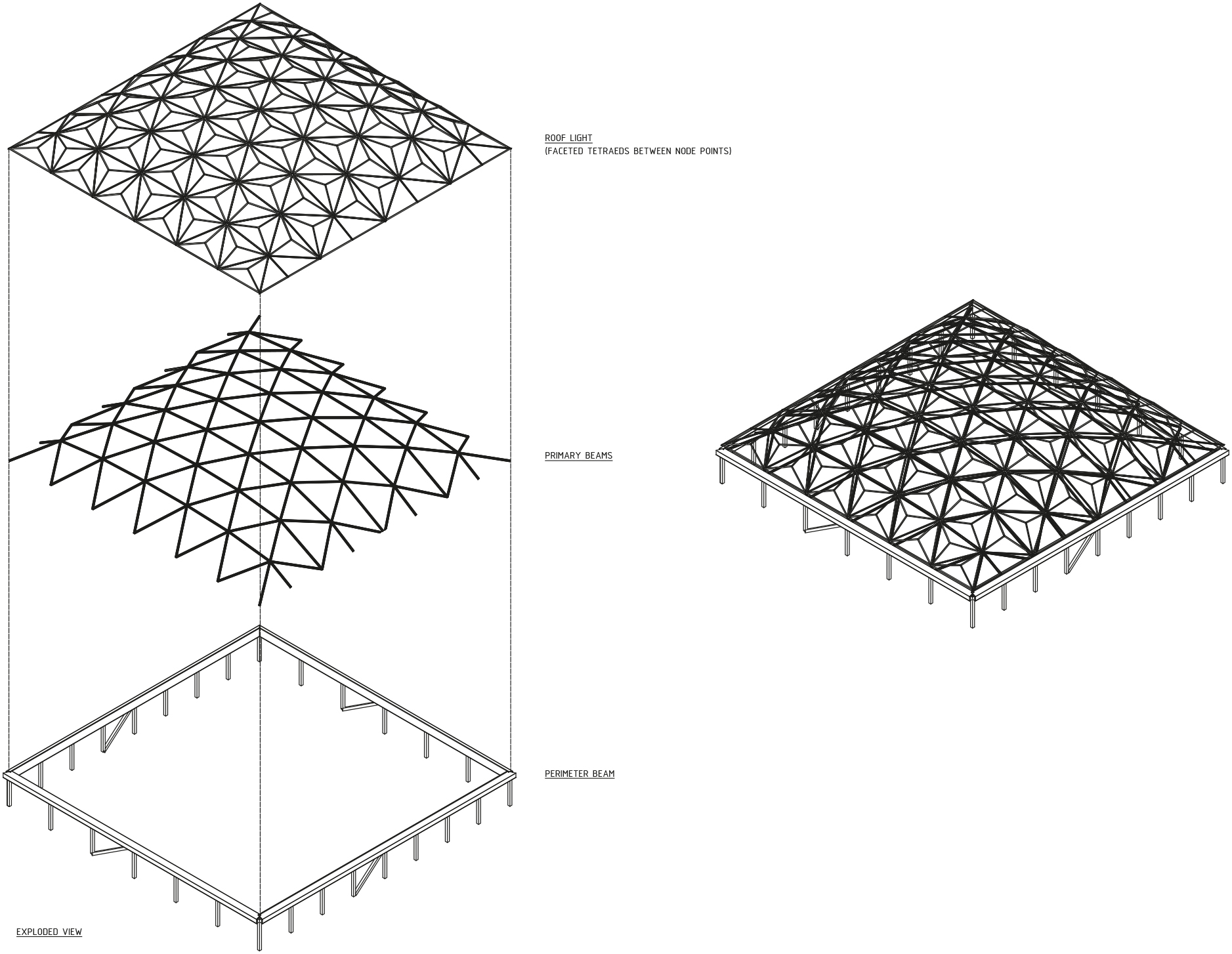Grandeur at the harbour: Renovation of Stockholm's Nationalmuseum

Foto: André Phil
The prestigious Nationalmuseum building, designed by the Berlin architect Friedrich August Stüler and completed in 1863, is one of the best-preserved 19th-century museum buildings in Europe. As Sweden's largest fine arts and design gallery, it contains collections of paintings, sculptures, drawings and applied arts items. Yet whole areas of the building were appropriated over the past decades for use as offices and archives, the original floor plan was changed and the coloured walls were concealed. In the course of necessary technical modernisation, the building's inherent qualities were now to be brought to the fore again. In the process Wingårdh Architects and Wikerstål Architects optimised circulation and opened up the building to its surroundings to a larger extent – all subject to stringent listed building regulations.
The large windows, which had been shuttered for a long time, are instrumental in the spatial effect now made by the exhibition halls. Daylight fills the rooms again, and visitors are provided views over the bay to Stockholm Palace. Internal glazing from the years around 1910 has been replaced with new steel windows, thus fulfilling complex requirements in terms of security, light conditions and heat absorption.
A new air conditioning system has been inconspicuously integrated in the rooms, complete with especially produced air outlets disguised as rosettes in the vaulted ceilings. While such technical systems are hidden from view, a new element in the southern atrium sets a striking accent, namely a free-standing elevator tower, clad in patinated brass with an interwoven surface relief that creates the impression of large scale woven fabric. Both of the interior courts are now fitted with glass roofs shaped to form a shallow dome that does not impact the building's silhouette. The resulting roof structure is made up of small pyramids, creating a faceted surface that provides good acoustic conditions for the atriums below. The northwest area of the ground floor has been remodelled into an inviting, generously-proportioned restaurant-café open to the public. Lowering the floor of the basement has made it possible to place toilet facilities and public cloakrooms in this below-ground area, where the unplastered brickwork of the vaults forms a powerful contrast to the polychromatic exhibition halls upstairs. Meticulously renovated and painstakingly designed down to the last detail, the Nationalmuseum now offers well-chosen new accents and improved circulation along with its magnificent sequences of gallery rooms.
Further information:
Architect: Gert Wingårdh
Project management: Erik Wikerstål and Josefin Larsson
Project architects: Stefano Mangili and Lars Kockum (Wingårdh) with Maria von Porat (Wikerstål)
Projekt engineers: Andreas Stålberg and Stefan Nilsson
Architectural-historical expert: Rasmus Wærn
Structural Engineer: Sweco Structures AB, Projektleitung: Ewa Karawajczyk
Landscape architect: Andersson Jönsson Landskapsarkitekter AB, Anders Jönsson

