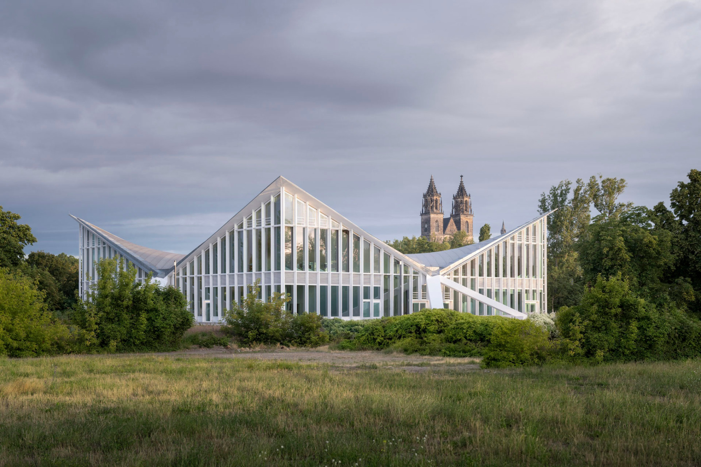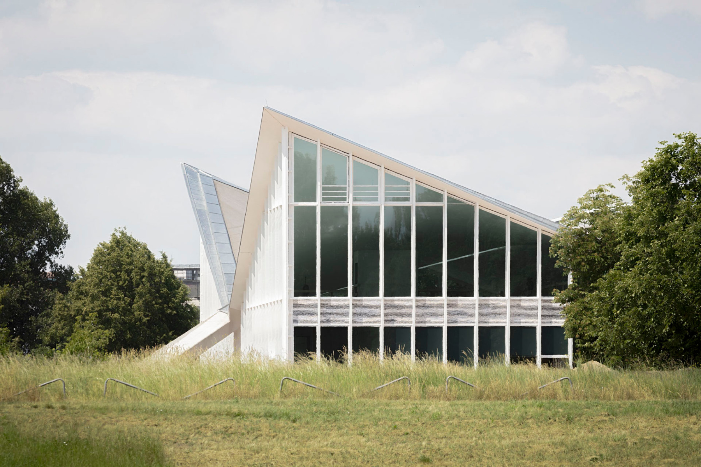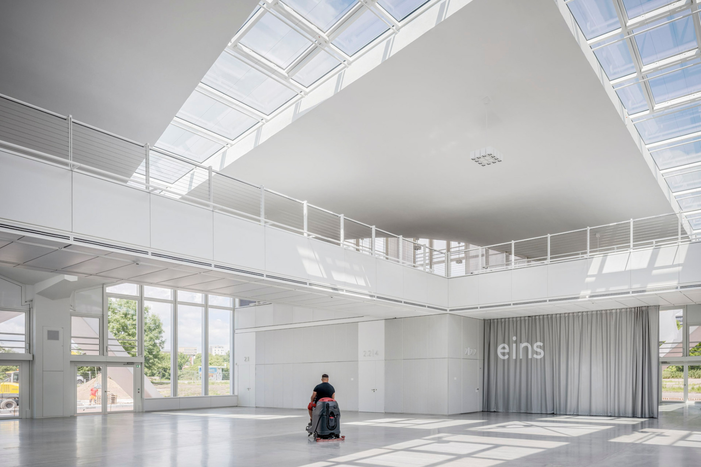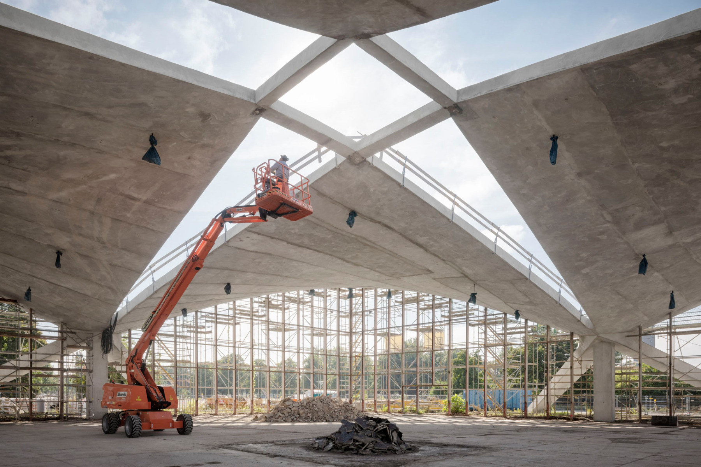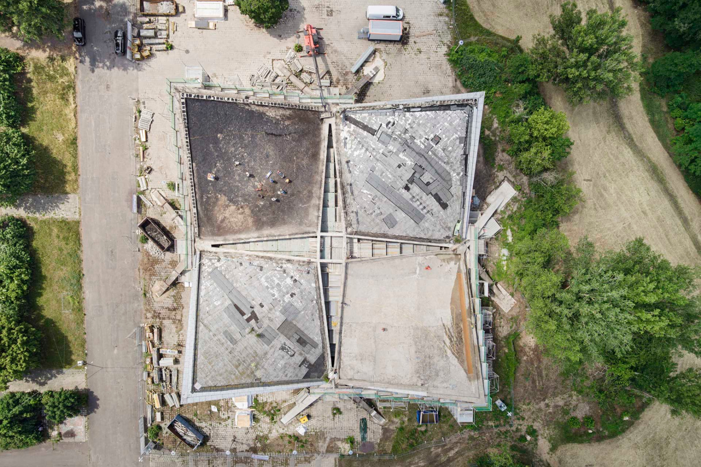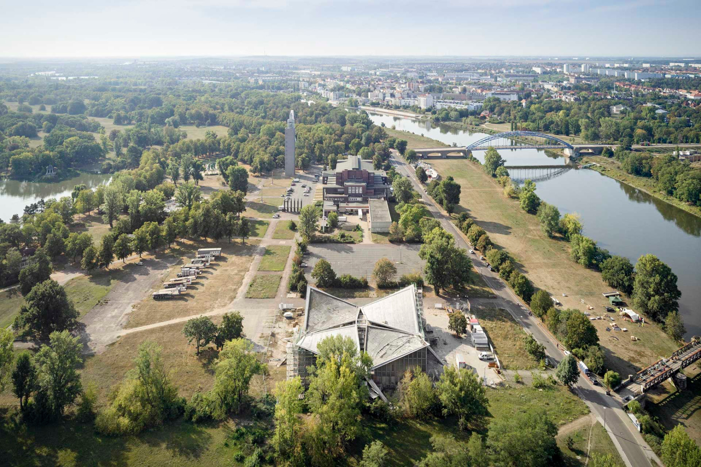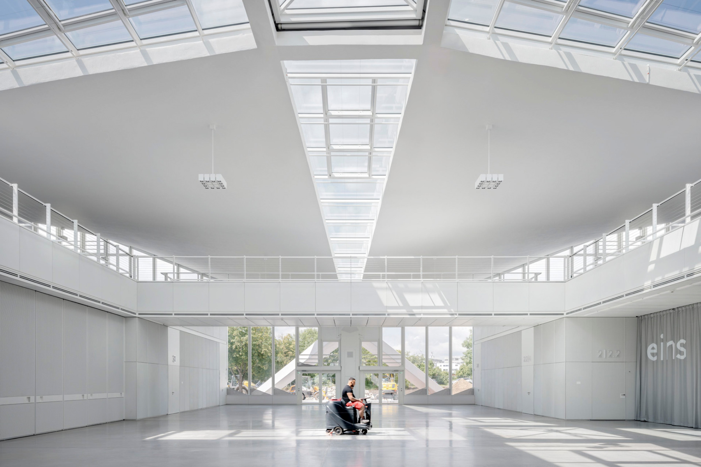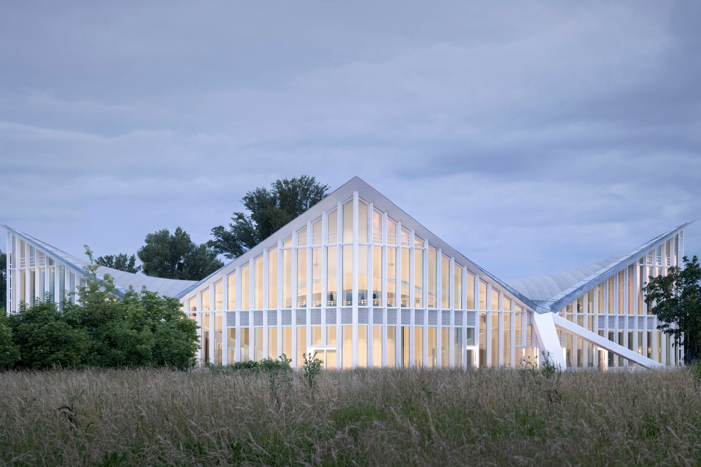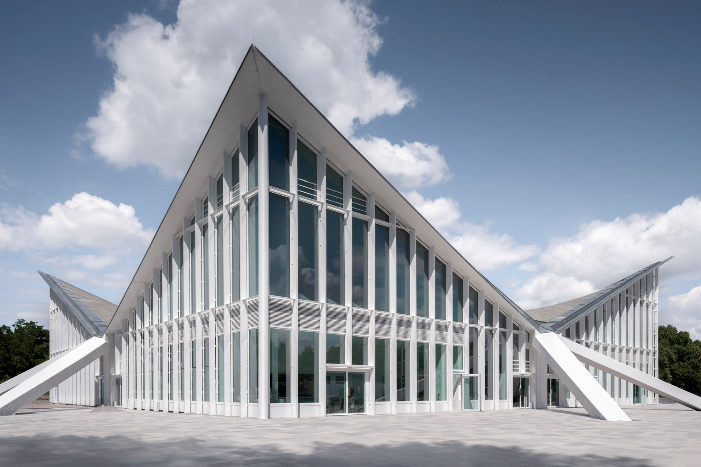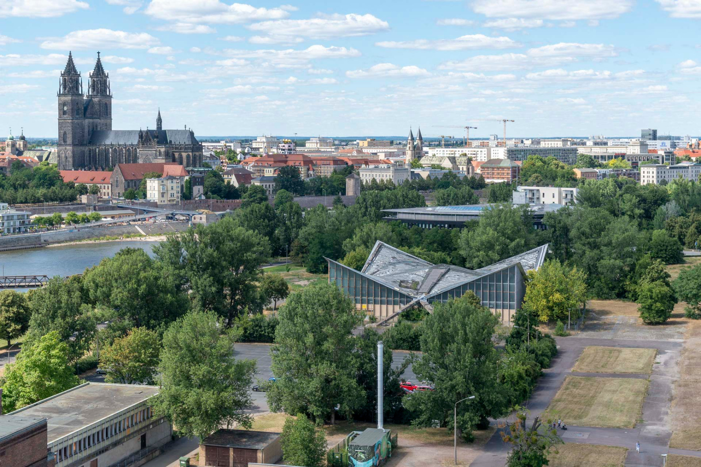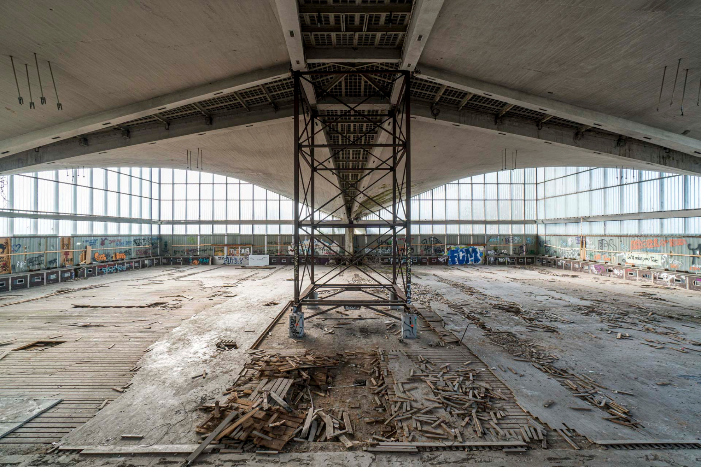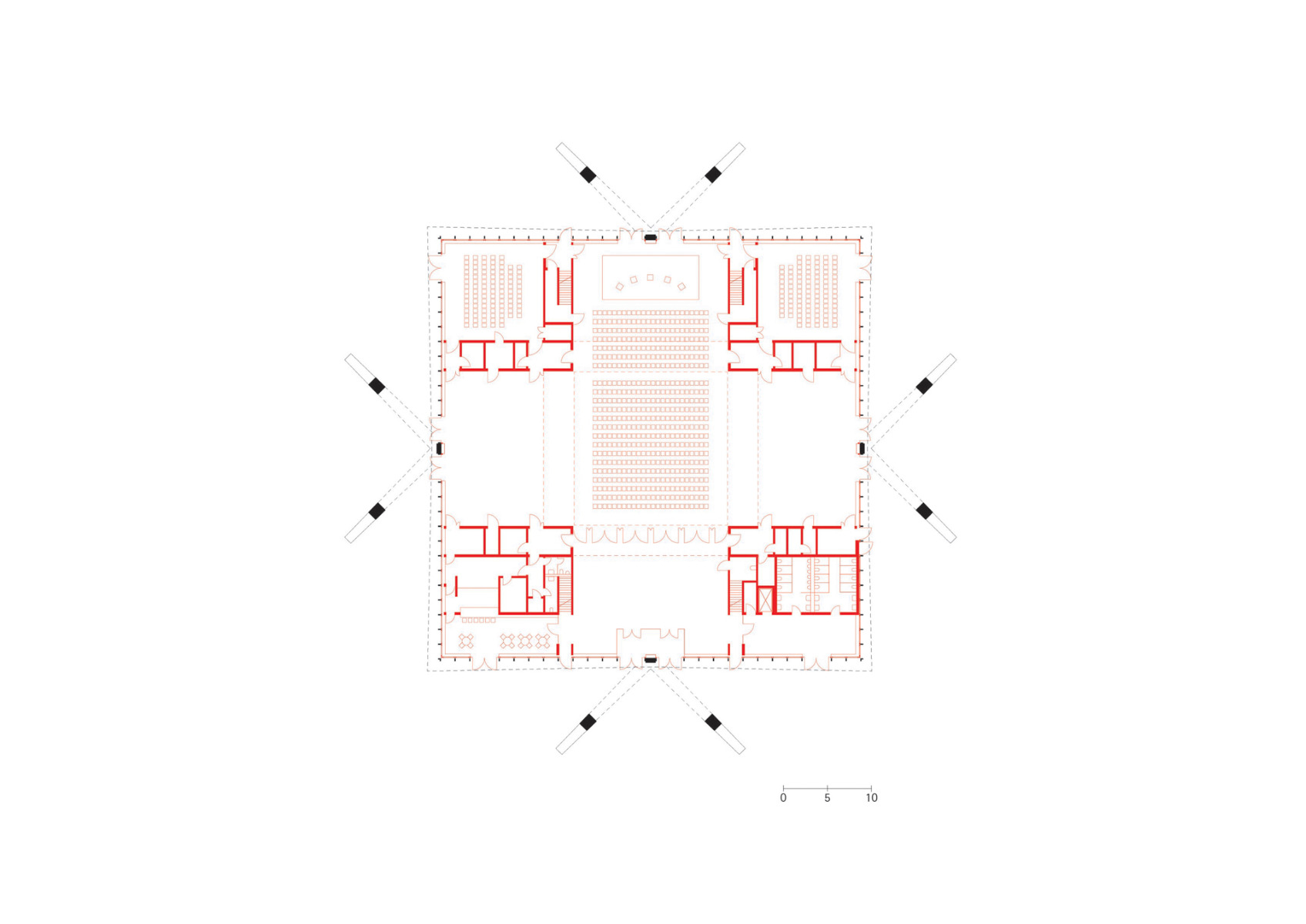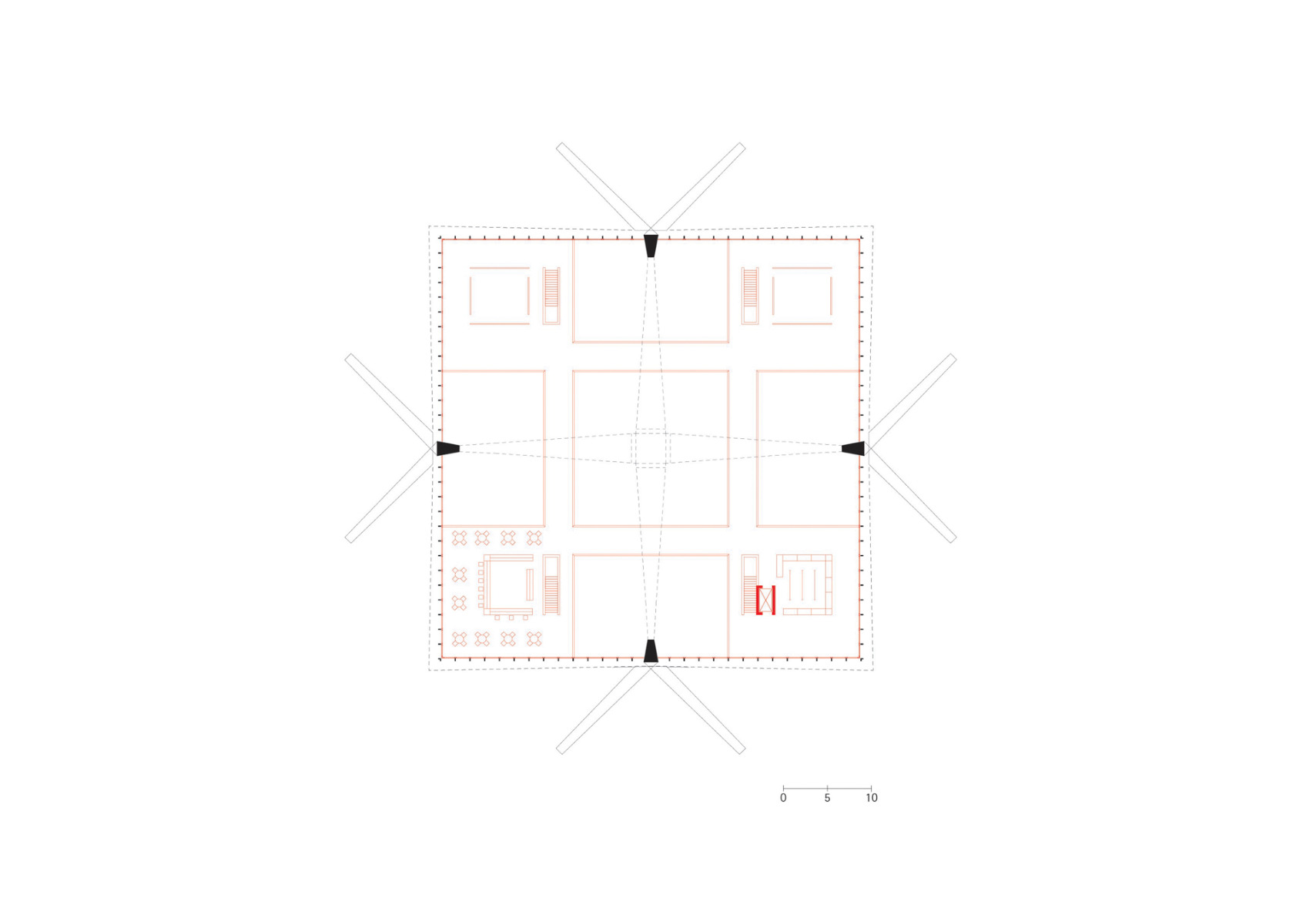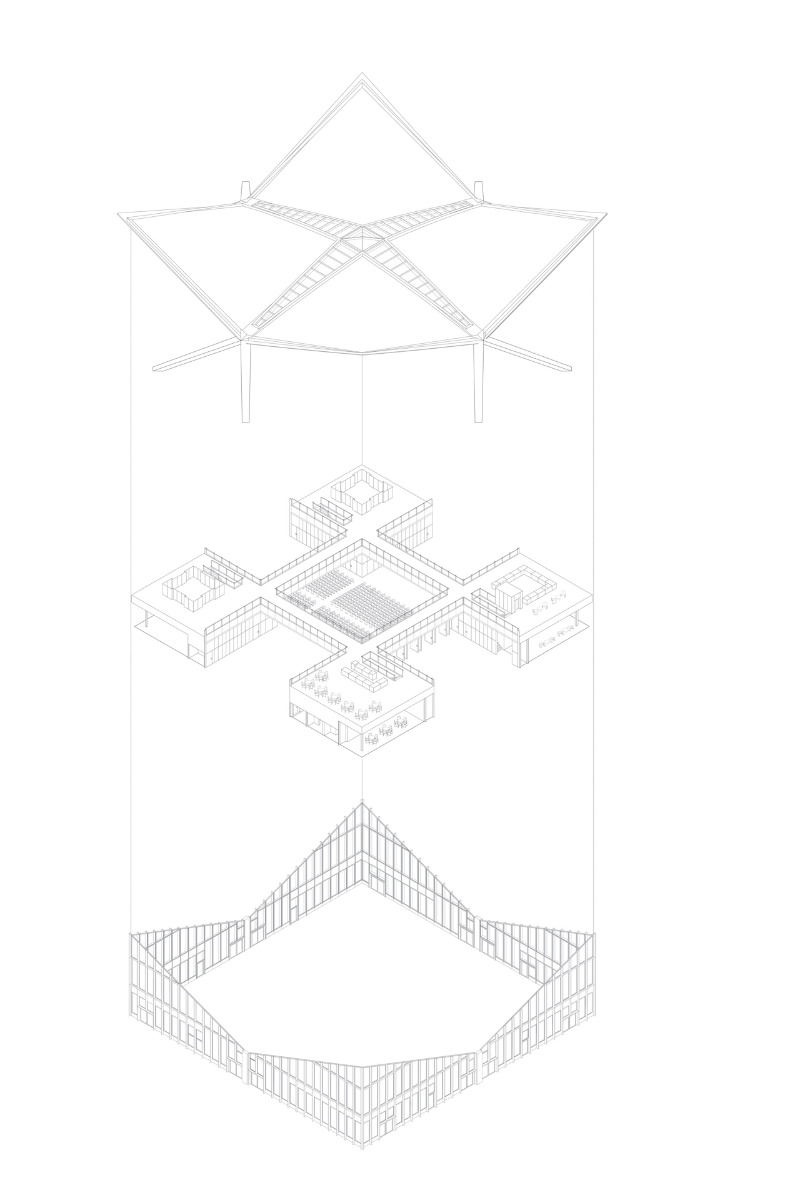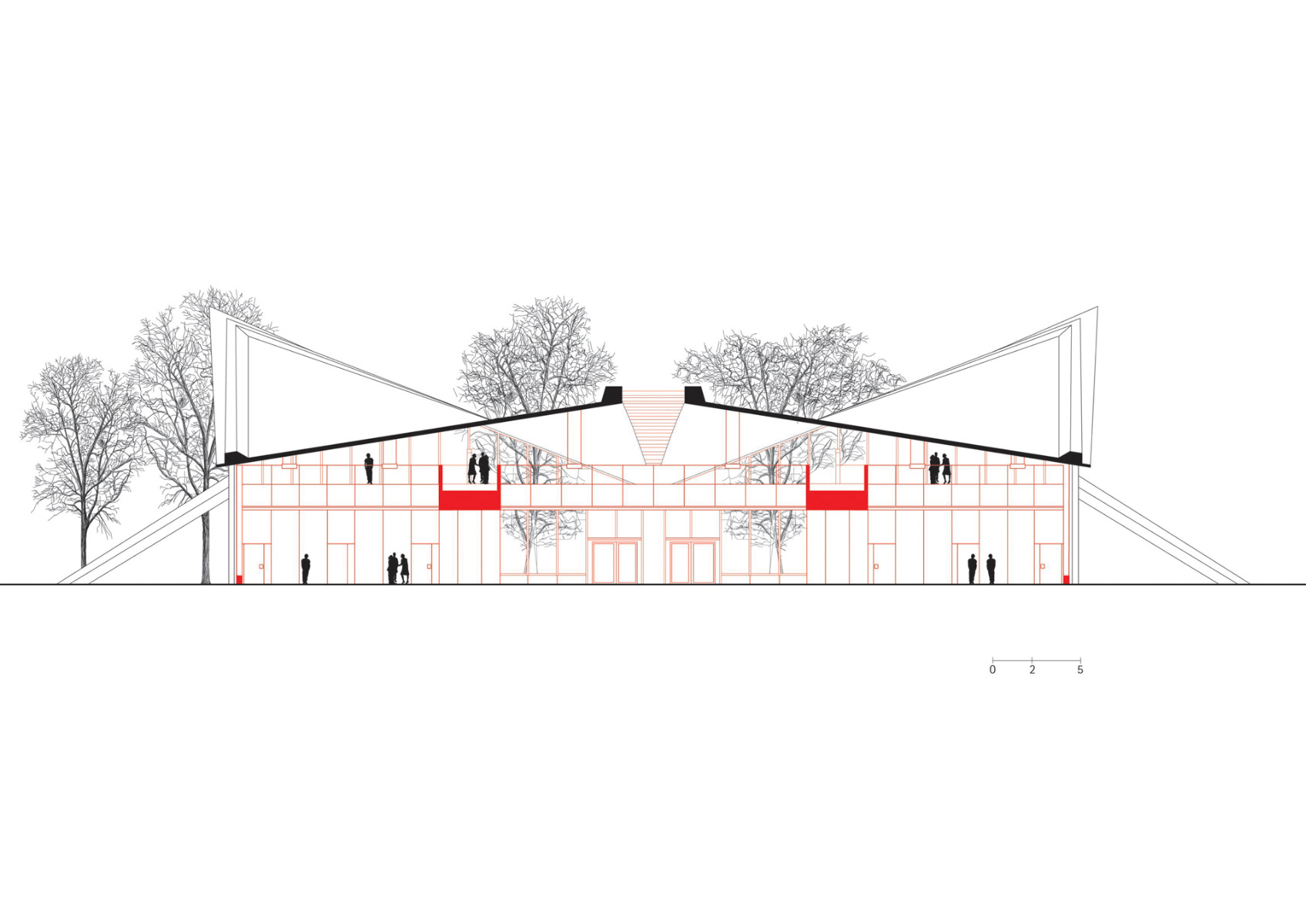Müther's largest roof
gmp Architekten Renovate Hyparschale

Green and yet close to the city centre: the Hyparschale stands on a river island opposite Magdeburg's old town. © Marcus Bredt
In June 2024, after five years of renovation, the Hyparschale in Magdeburg reopened its doors. Built in 1969 by engineer Ulrich Müther as a multi-functional exhibition hall, the concrete shell had stood empty for 20 years. It has now been completely renovated by architects von Gerkan, Marg und Partner (gmp). In the future it will be used for cultural events and small congresses.
Vacant for more than 20 years
The Hyparschale on the east bank of the Elbe is one of the largest buildings of its kind, with a column-free roof area of 48 x 48 m. It is based on four hyperbolic paraboloids, a technique that Müther perfected in the GDR. An important work of post-war East German architecture, the hall was listed in 1998, but was already in serious disrepair and closed in 2001. In 2017, the city of Magdeburg decided to commission its own refurbishment. Gmp's design impressed with its combination of careful modernisation and a new spatial concept that blends harmoniously with the original architecture.


Instead of the old structured glass facades, the building now has an all-glass facade. The division of the facade was retained. © Marcus Bredt
Refurbished with carbon concrete
The modernisation was carried out in several stages. Firstly, the striking roof of the hall was refurbished and its load-bearing capacity significantly increased. This was done using carbon concrete, a modern composite material consisting of fine concrete and carbon mats. These reinforced the filigree shell construction, which was originally only 7 cm thick, without changing the proportions of the roof. Inside and outside, the existing concrete surfaces were cleaned and prepared, then the roof was sanded down millimetre by millimetre, and finally new carbon mats and layers of fine concrete were applied to stabilise it. The skylights between the four roof shells were also reopened. These were originally filled with glass blocks, but were closed shortly after the building was opened due to leaks.


The interior after the renovation: four fixtures in the corners of the building surround a large, freely playable central space. © Marcus Bredt
Room for 500 people
Inside, the architects followed Müther's square floor plan. Four cubes, each measuring 15 x 15 m, were inserted at the corners of the hall. These cubes, connected by galleries and bridges, create new spaces for smaller events, seminars and exhibitions. At the same time, they provide an architectural framework for the large central event hall for up to 500 people. The spatial structure thus offers flexible possibilities for a wide range of events and revitalises the Hyparschale as a vibrant cultural space.
New transparent facade
The design of the exterior facade has also been adapted, with the architects taking into account the industrial character of the original design. The old translucent industrial glazing has been replaced by a new transparent glass facade, which allows an unobstructed view of the neighbouring Rotehornpark and creates a stronger connection between the interior and exterior spaces. At the same time, the original facade structure with its vertical elements is retained.


The renovation took five years. The building was completely gutted, the roof reinforced and the facades renewed. © Marcus Bredt
Preserved for posterity
Ulrich Müther, the creator of the Hyparschale, was one of the GDR's leading engineers in the field of concrete shell construction. He designed more than 70 buildings, often in collaboration with other architects. One of his most famous buildings is the 'Ahornblatt' in Berlin, which was demolished in 2000. Fortunately, the Hyparschale had a different fate. Thanks to its successful renovation, the largest surviving Müther building remains an important legacy of post-war architecture. The new use concept gives the Hyparschale a viable future.
Architecture: gmp Architekten von Gerkan, Marg und Partner
Client: Landeshauptstadt Magdeburg, Eigenbetrieb Kommunales Gebäudemanagement
Location: Heinrich-Heine-Weg 7, 39114 Magdeburg (DE)
Structural engineering: Rühle, Jentzsch & Partner
Building services engineering: Haupt Ingenieurgesellschaft, Ingenieurbüro Elektrotechnik
Building physics: Ingenieurbüro Kriegenburg, ITG Energieinstitut
Carbon concrete technology: Carbocon
