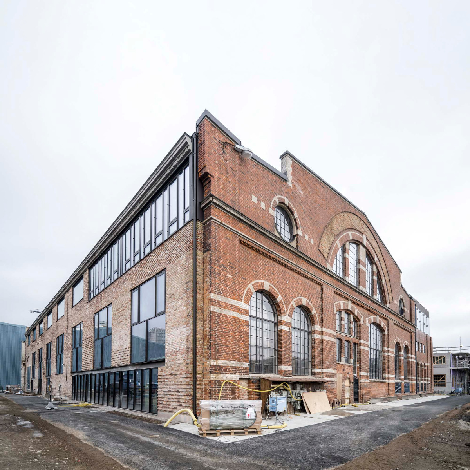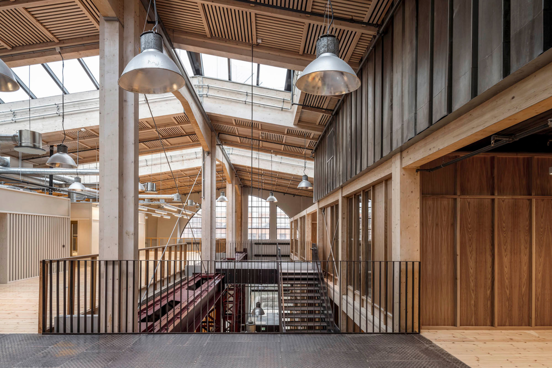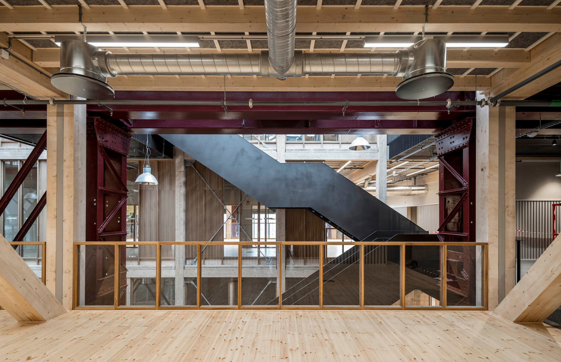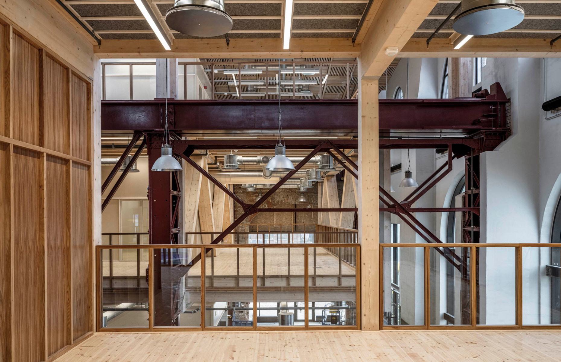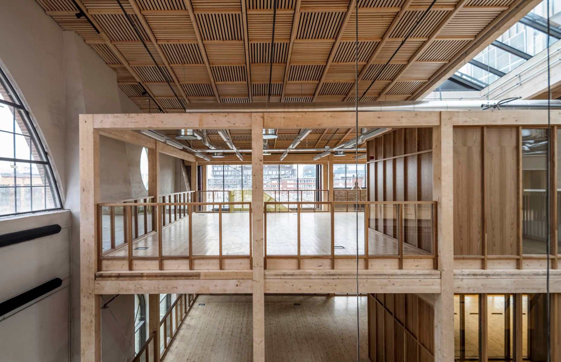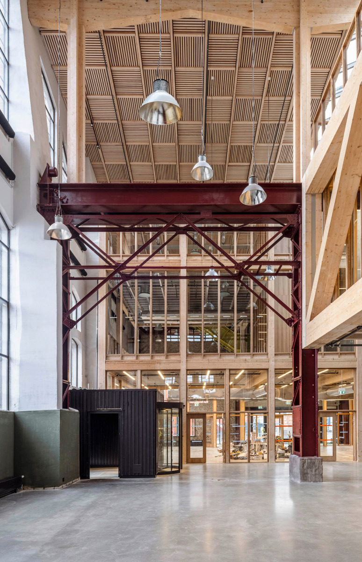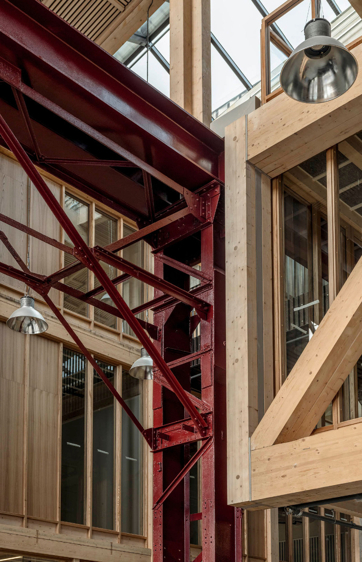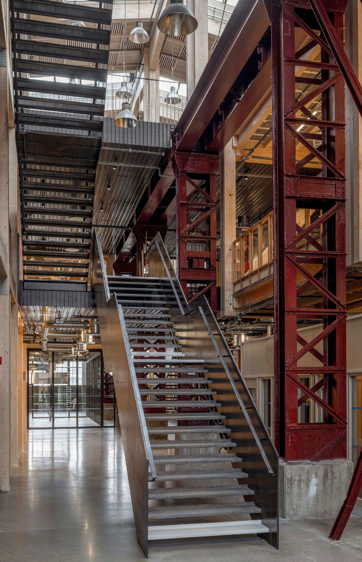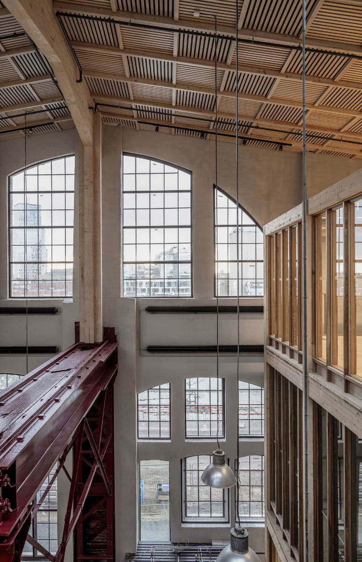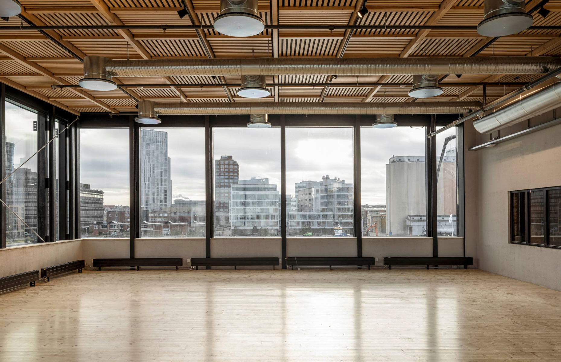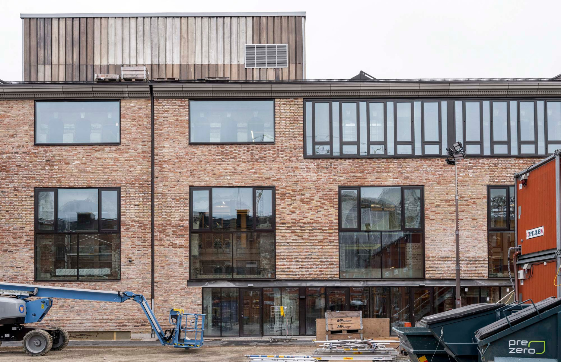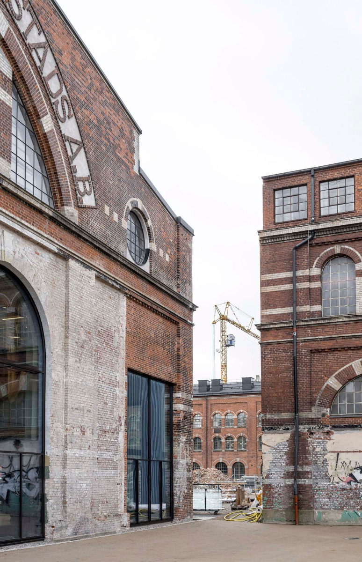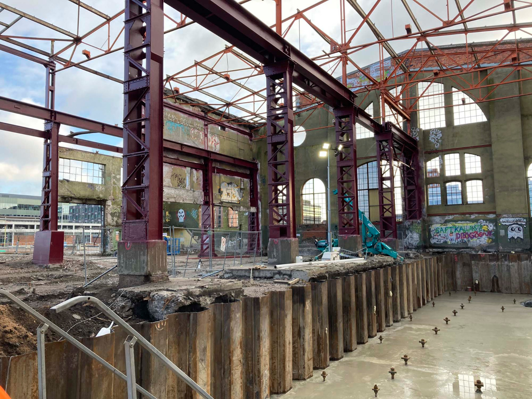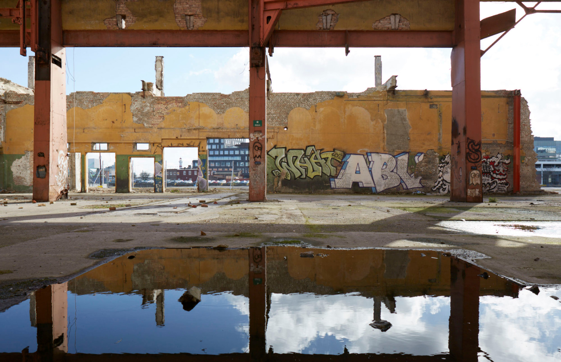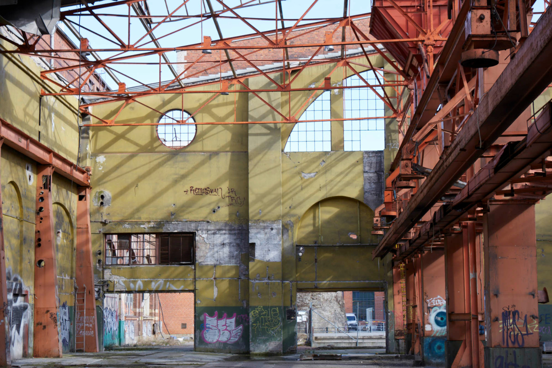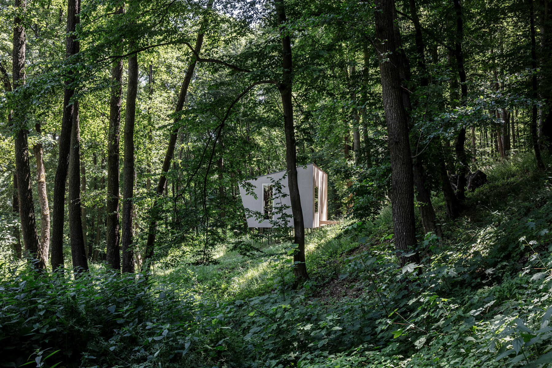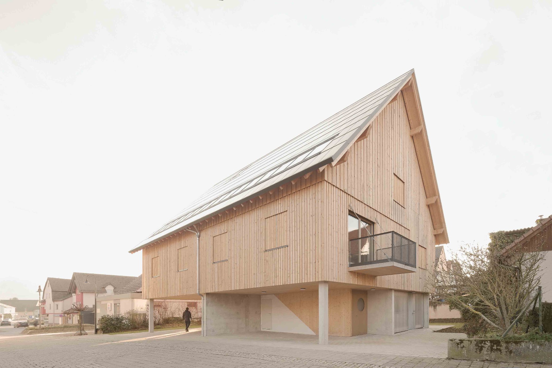Cradle to Cradle
Gjuteriet in Malmö by Kjellander Sjöberg

The new headquarters of oat-milk producers Oatly, © Rasmus Hjortshøj – COAST
With the new headquarters of oat-milk producer Oatly at the port of Malmö, Kjellander Sjöberg combine reused building elements and a great deal of wood to create a compelling whole.


Industrial heritage redux, © Rasmus Hjortshøj – COAST
District renewal
The port area of Malmö has changed dramatically over the past 20 years. And the transformation continues: on the grounds of the former Kockums shipyard, project developers Varvsstaden have put up a mixture of offices, apartments and hotels. While the historical production hangar from the early 20th century undergoes extensive modernization, the company is aiming at a controlled dismantling of the steel halls from the postwar era.
A library of things
The materials are separated by single origin, stored and then compiled in a materials databank. Kjellander Sjöberg were able to use this fund when they were transforming a foundry from 1910 into the new HQ for oat-milk producer Oatly. A fire had consumed the roof of the hangar. One of the long walls was in such poor condition that it had to be demolished. All the same, it was possible to preserve some of the steel framework that had once supported not only the roof, but a large portal crane as well.


Large stairways connect the individual functional areas. © Rasmus Hjortshøj – COAST
Interiors
The old steel roof truss has now been replaced with a wooden construction that spans the hangar. For the interior design as well as the building, the architects turned extensively to renewable resources. Oatly wanted to preserve the expansive interior space; this is why the new office levels have been set into the hangar like enormous shelving systems. In between, multistorey atria allow daylight to enter the building and reach all the way to the ground floor through large bands of windows.


© Rasmus Hjortshøj – COAST


© Rasmus Hjortshøj – COAST
Modernizing the facades
Extensive detail work was required to ensure the facades appear as if old and new had been cast from a single mould. The historically listed gabled fronts to the north and south now have interior insulation of aerated concrete. On the west side, the pre-existing facade has been insulated from the outside and doubled with a facing shell of reused bricks. Only the east facade, which features large rectangular windows, is completely new – down to the patchwork-like, textured primary walling of demolition bricks that gives the wall its historical patina.
Read more in Detail 7-8.2023 and in our databank Detail Inspiration.
Architecture: Kjellander Sjöberg
Client: Varvsstaden
Tenant: Oatly
Location: Ångfärjekajen 8, 211 19 Malmö (SE)
Structural engineering: Reijlers, Tyréns
Landscape architecture: Sted Landskap
Contractor: PEAB, Martinsons



