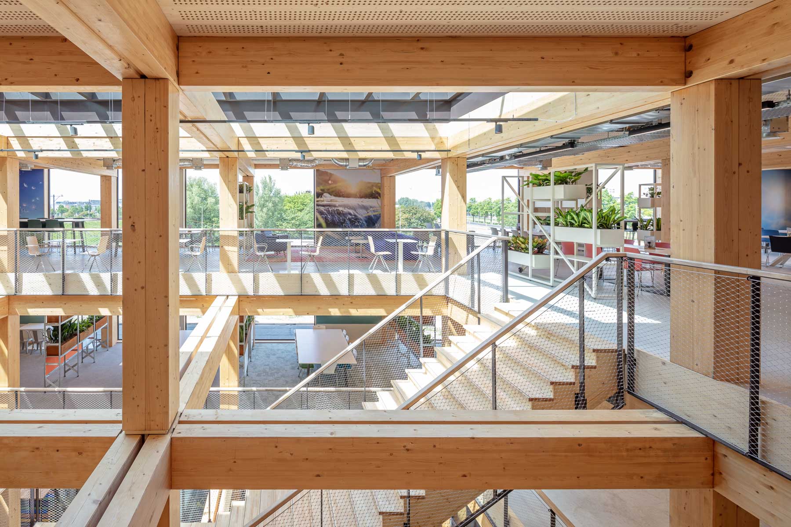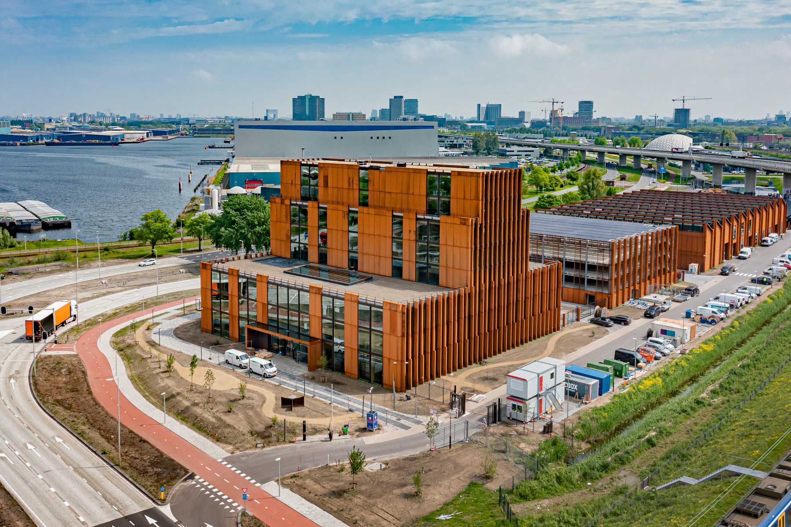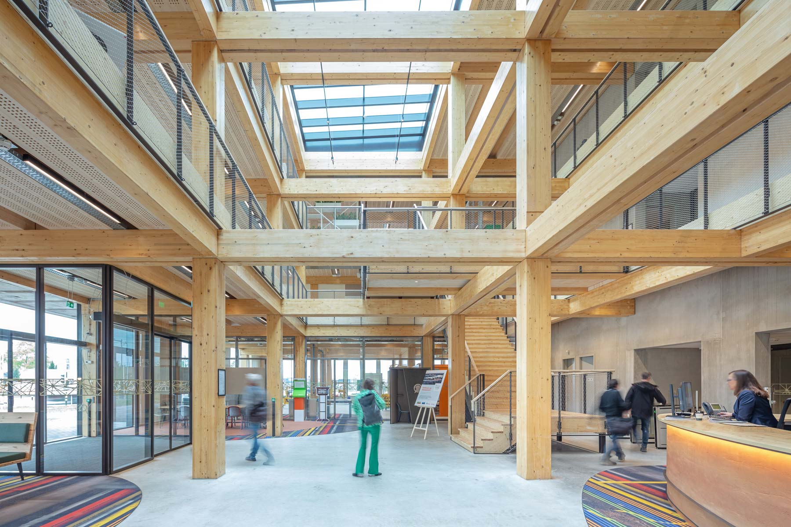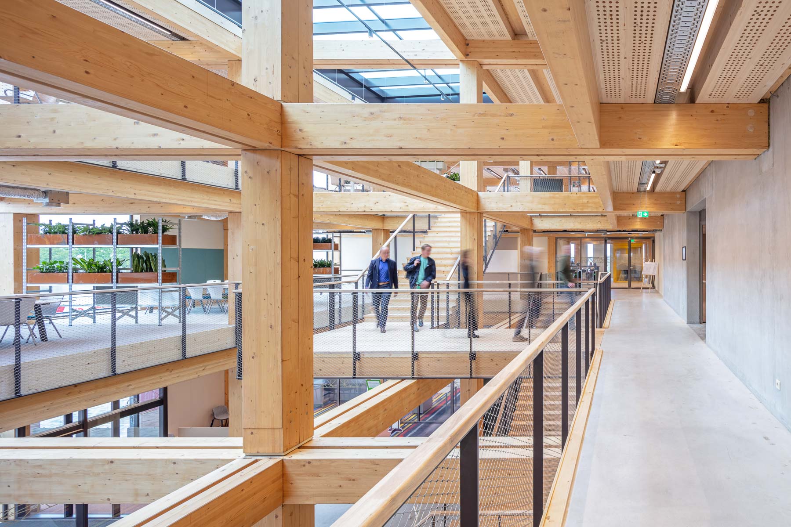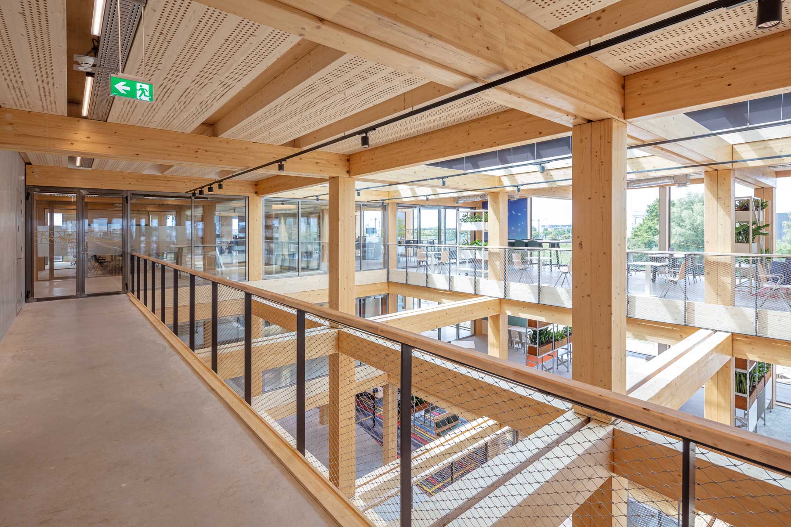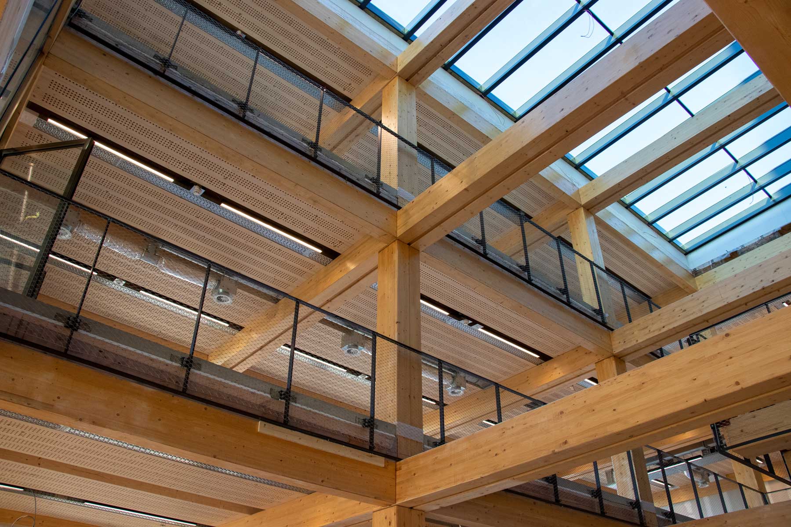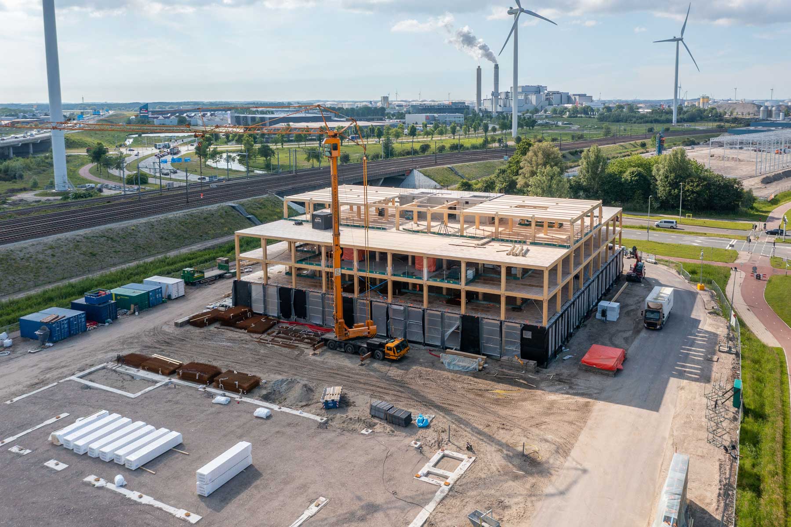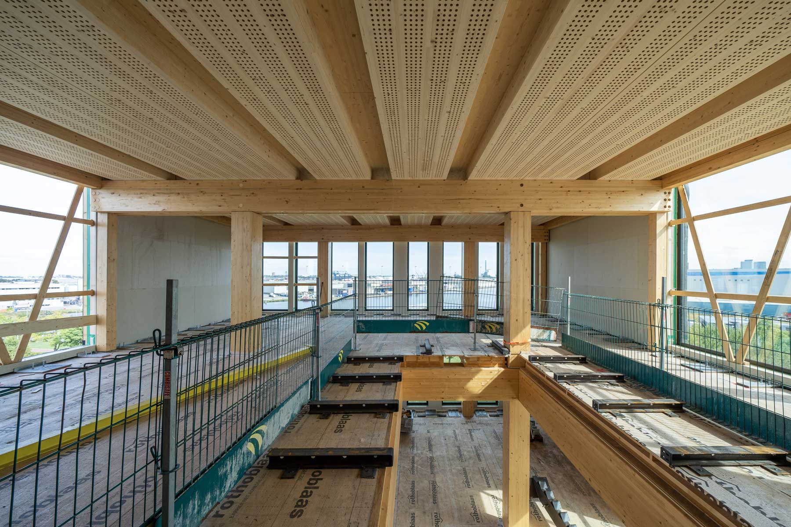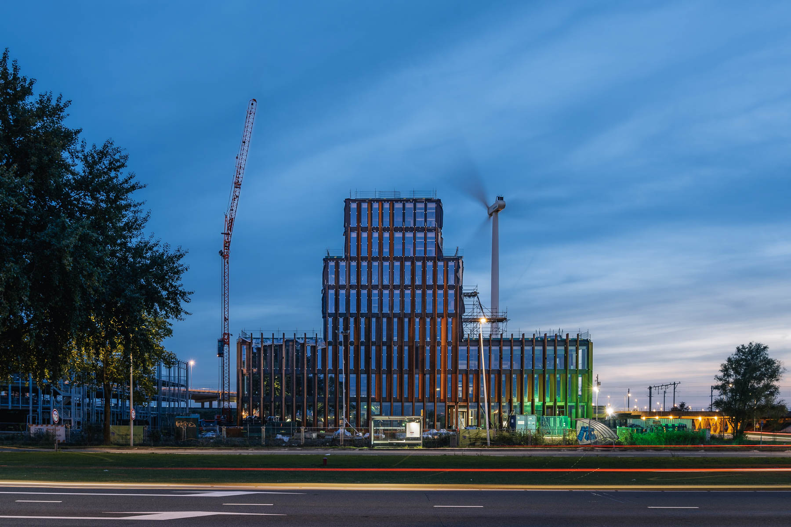Hybrid construction with box beam ceilings
Grids in the Atrium

Timber frame with ceiling elements from Lignatur. © Laurens Kuipers
In the port area of Amsterdam, an office and training building for the Alliander Group was built to a design by De Zwarte Hond. On a three-storey substructure with a square floor plan, two narrower blocks are stacked on top of each other, so that the building tapers upwards in cross-section.


The office and training building forms the prelude to the buildings on the Alliander company site at the harbour in Amsterdam. © De Zwarte Hond
The building is part of the Liander Westpoort ensemble, which includes workshops, warehouses, test rooms and a multi-storey car park. Like the neighbouring buildings, the volume is clad in Corten steel.
The design of the timber hybrid building focused on sustainable materials and flexibility of use. In addition, taking into account the principles of circular construction, the building should be able to be dismantled with as little loss of material as possible. The supporting structure consists of glulam columns and double beams with a column grid of 5.10 x 5.40 m.


An atrium open right up to the glazed roof welcomes employees and visitors. © Laurens Kuipers
The timber skeleton of the building is particularly impressive in the three-storey atrium. Employees and visitors move from floor to floor through an open grid lined with galleries and staircases. Natural lighting is provided by a glazed roof section, which allows daylight to enter the high air space.


The panel elements rest at intervals on the timber beams, leaving spaces for technical installations. © Laurens Kuipers
Lignatur supplied LFE 280 panel elements for the ceiling and roof construction. 5.10 m long, 1 m wide and 28 cm high, the ribbed panels rest on the glulam structure as single-span beams. The visible underside is perforated in a circular pattern to meet the acoustic requirements of the rooms.


Fire resistance class REI 90 was required for the ceiling construction. © Laurens Kuipers
The ceiling surface is not closed, but has gaps for the technical installations. In order to achieve the required fire resistance duration of 90 minutes (REI 90), the surface elements that define an opening had to be modified on the open sides of the component – which are normally directly adjacent to each other – and sealed accordingly. CHI
Click here for the company portrait of Lignatur.
Read more in Detail 9.2024 and in our databank Detail Inspiration.
Architecture: De Zwarte Hond
Client: Alliander
Location: Port of Amsterdam, 1000 Amsterdam-Sloterdijk (NL)
Category: Timber construction
Manufacturer: Lignatur
Product: Flächenelemente LFE 280



