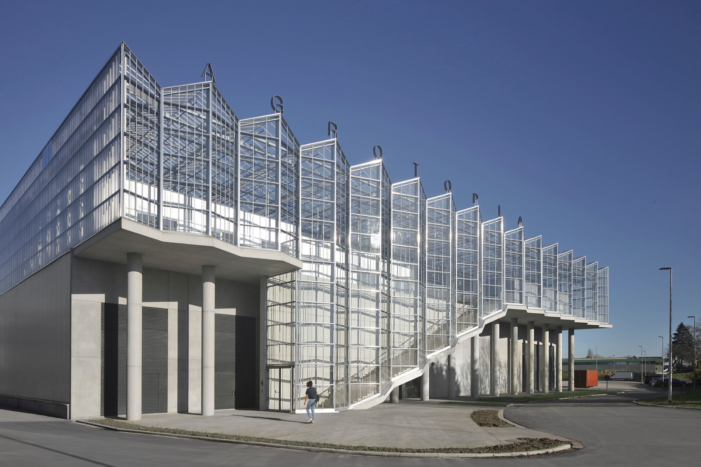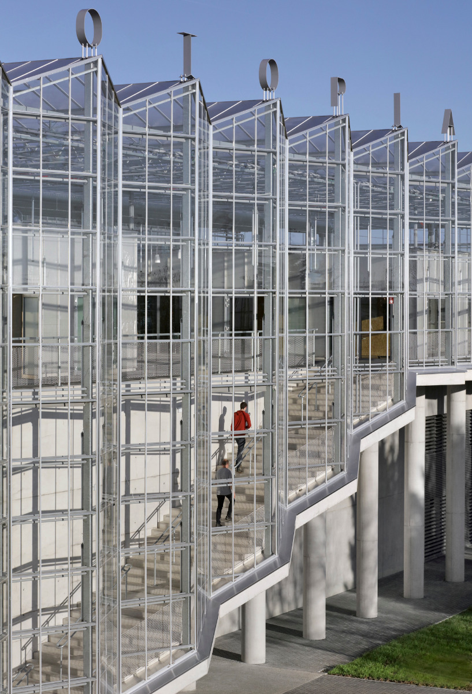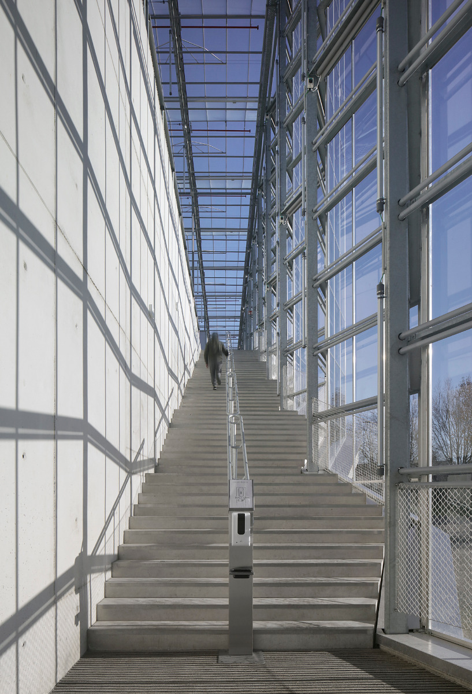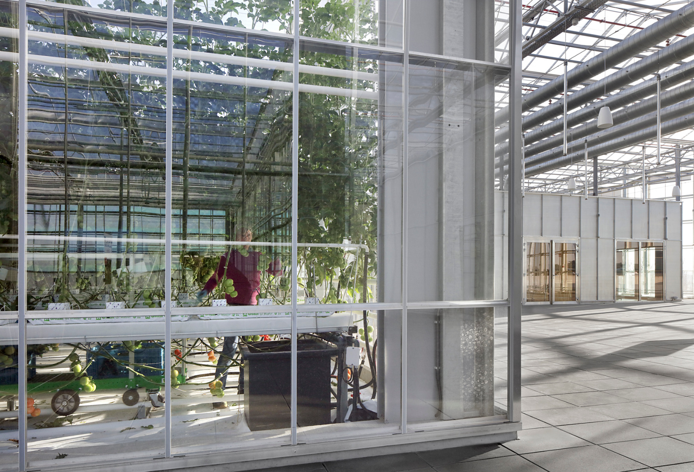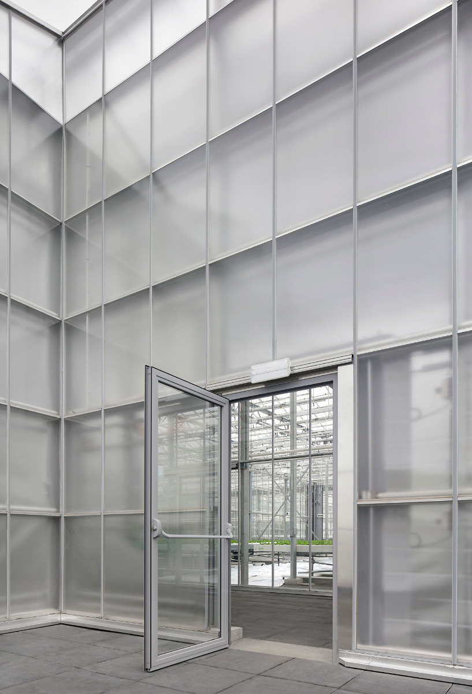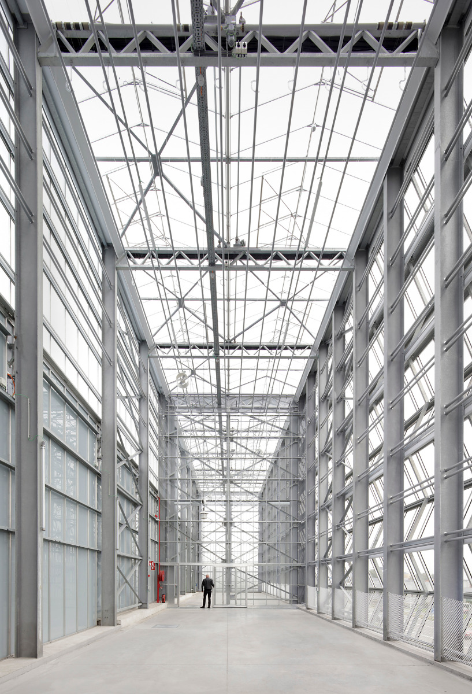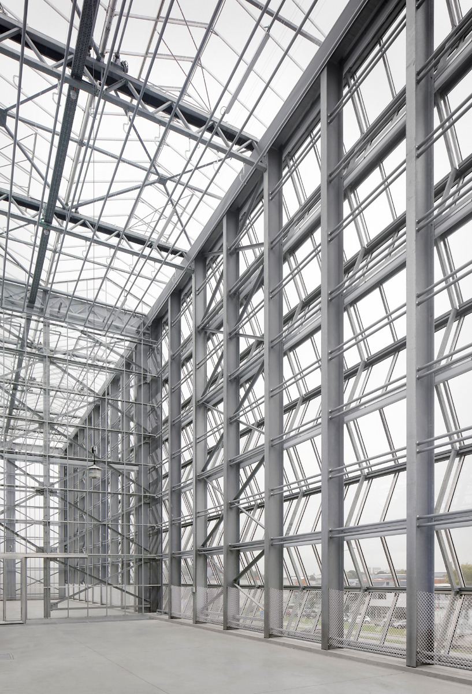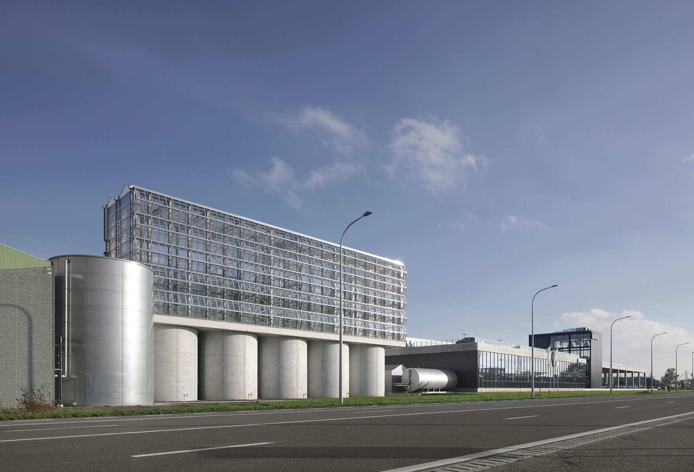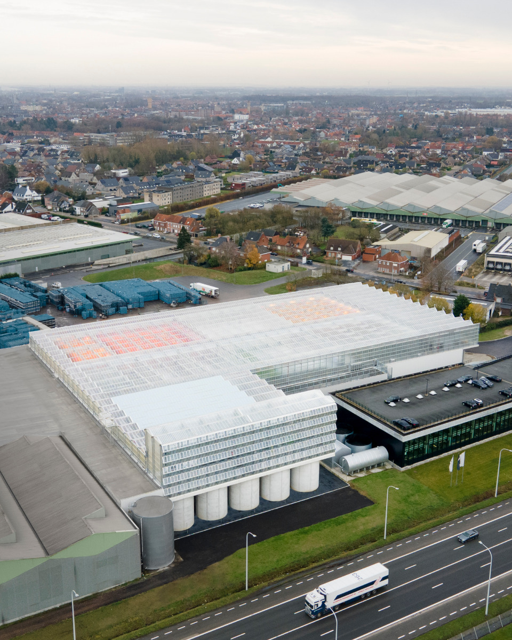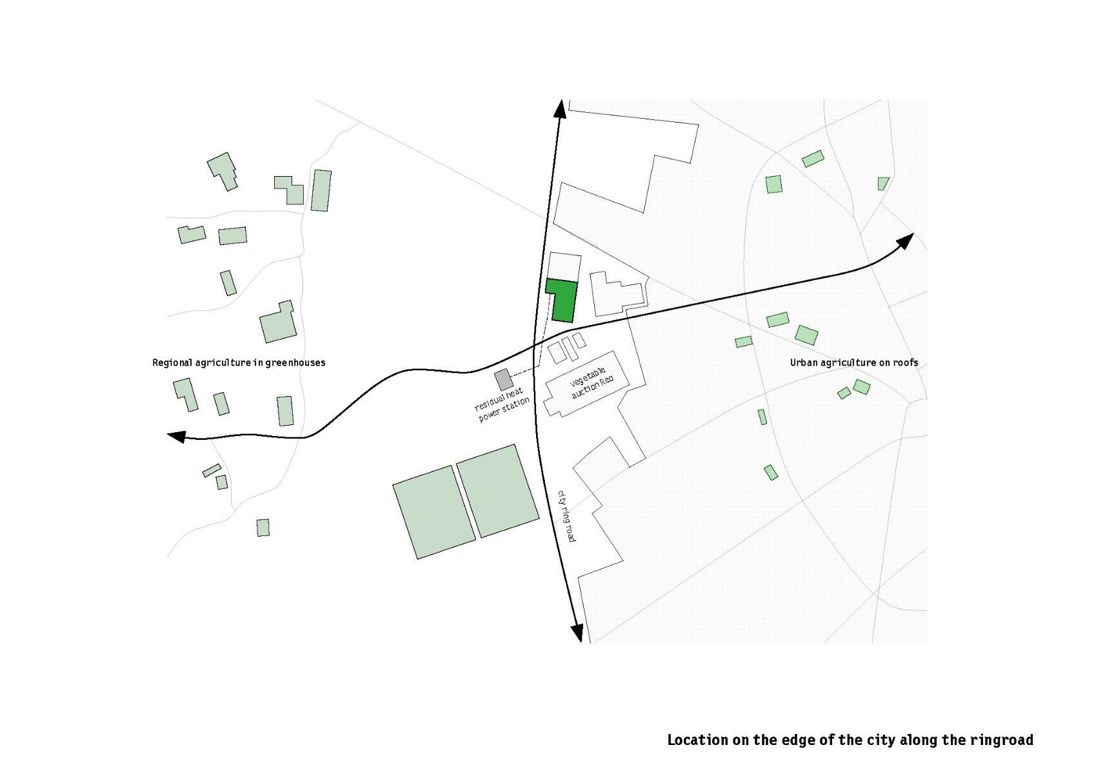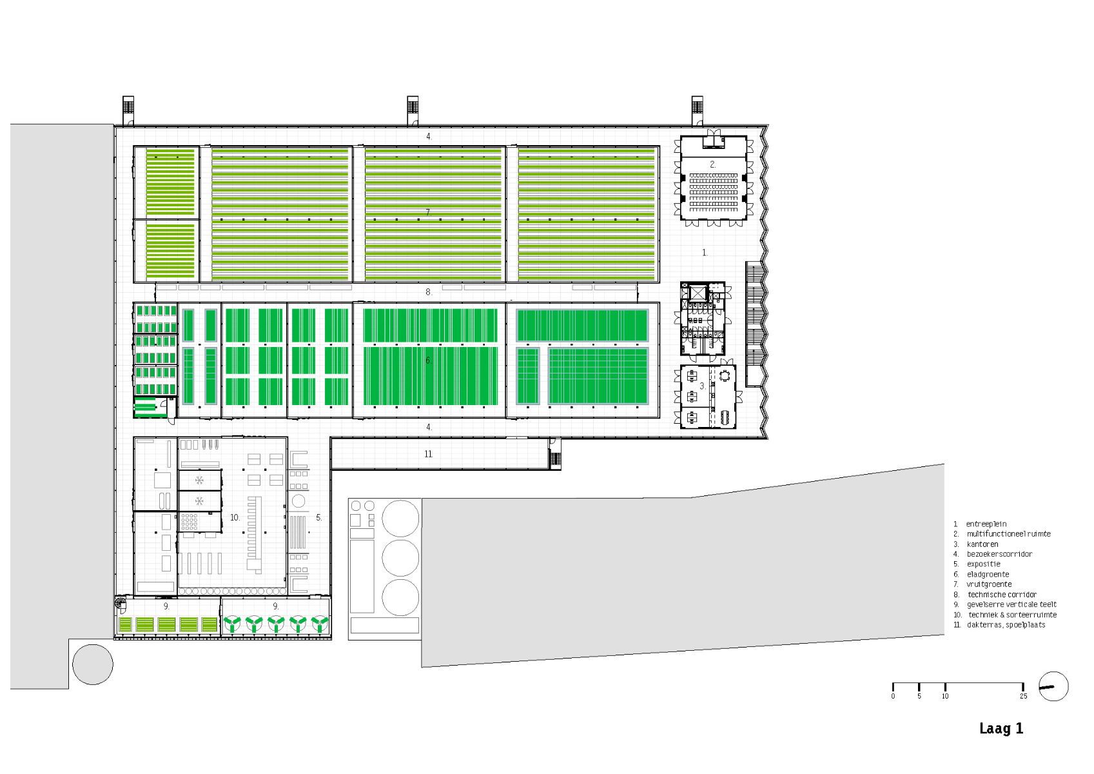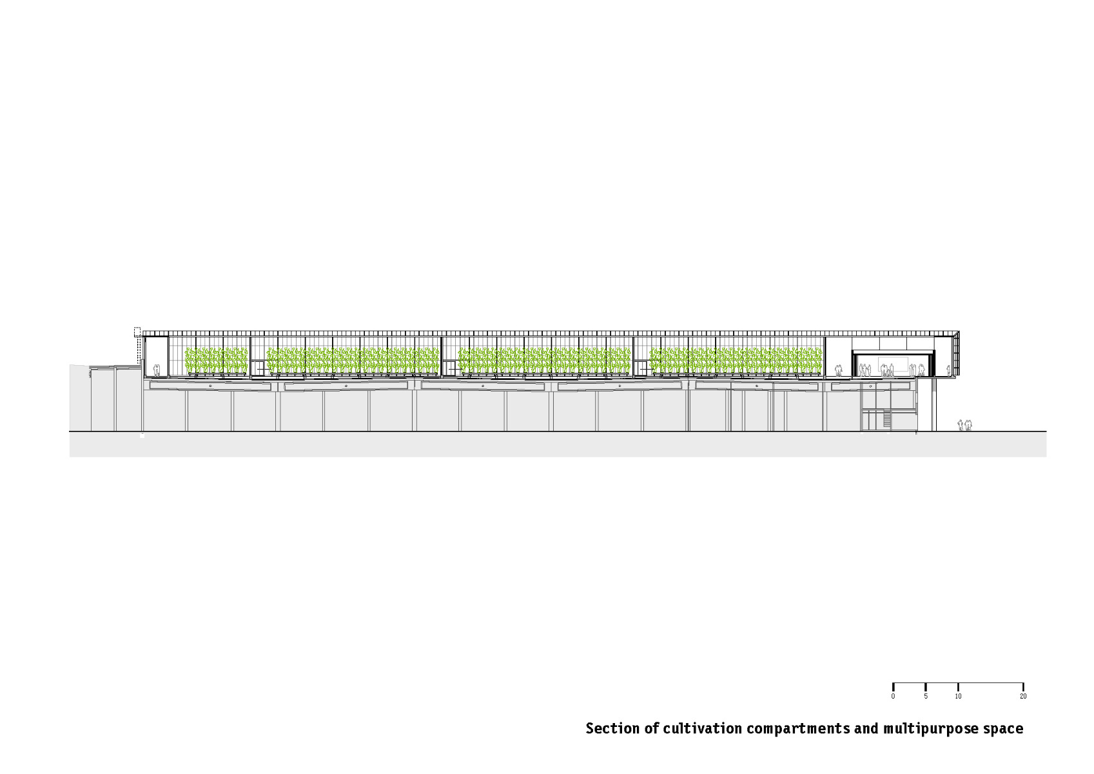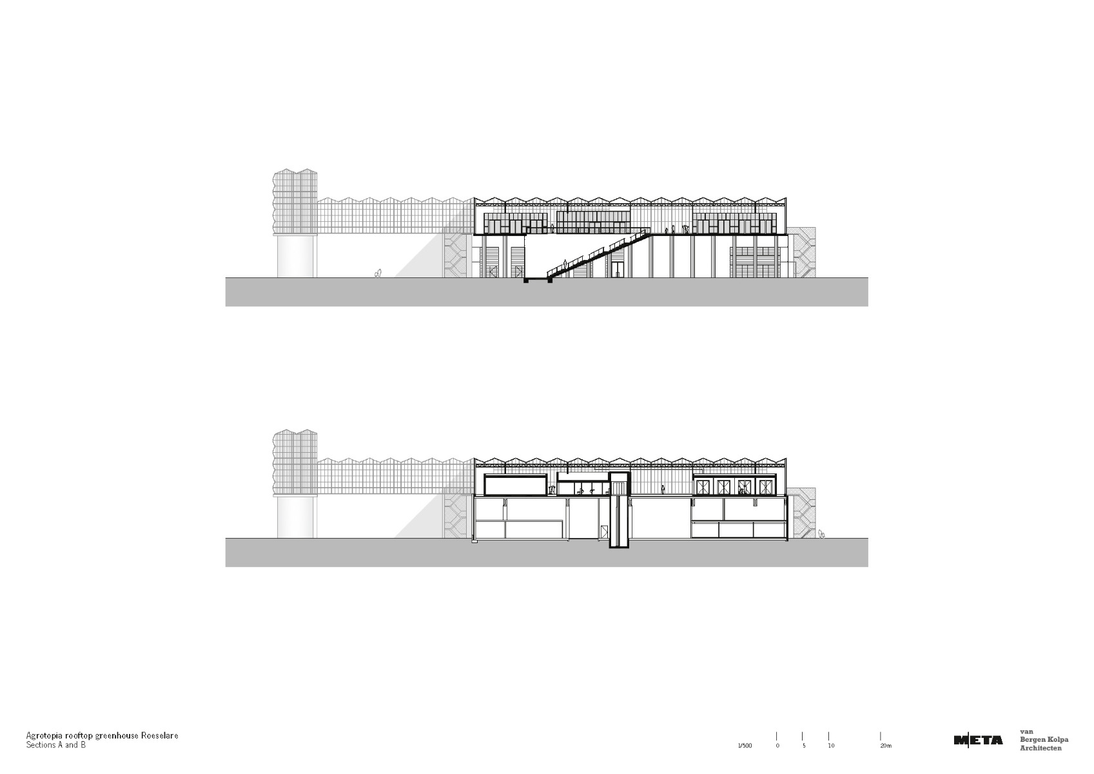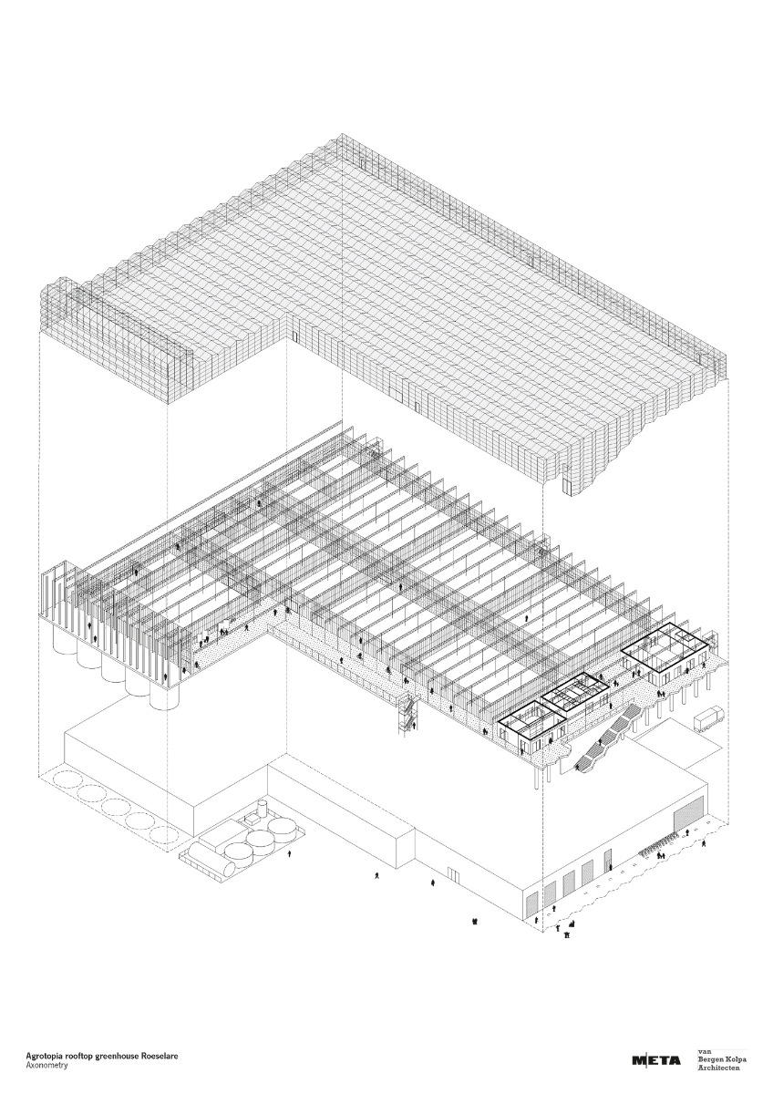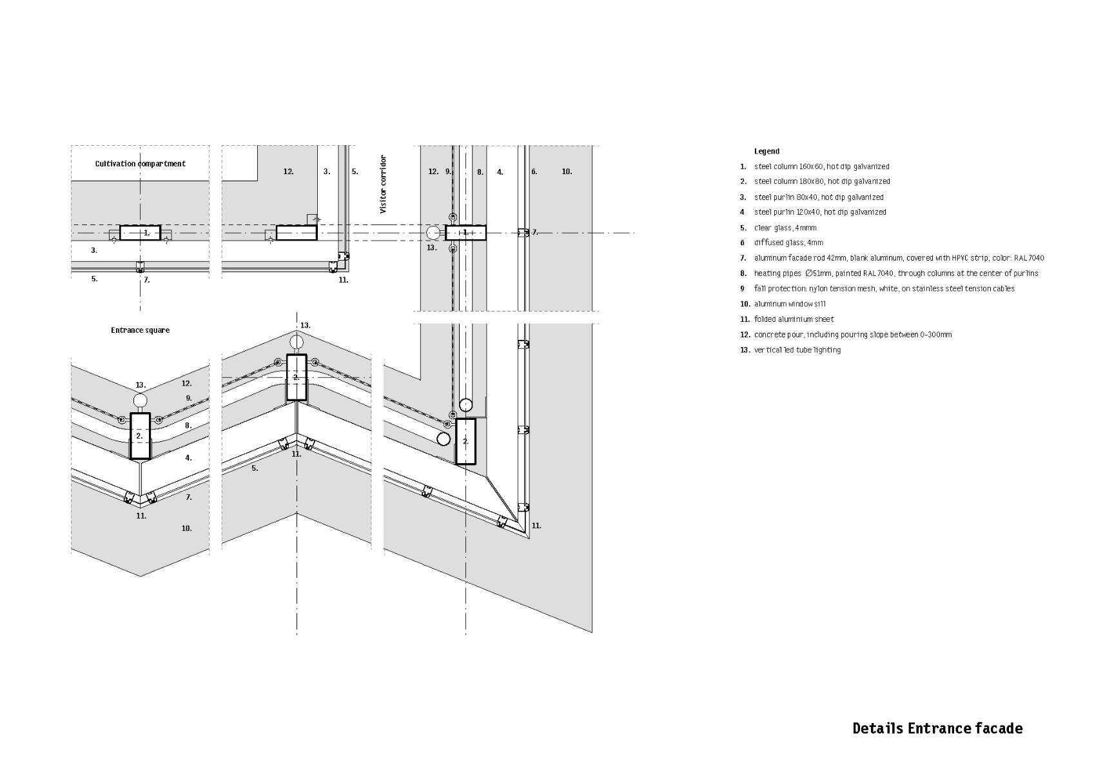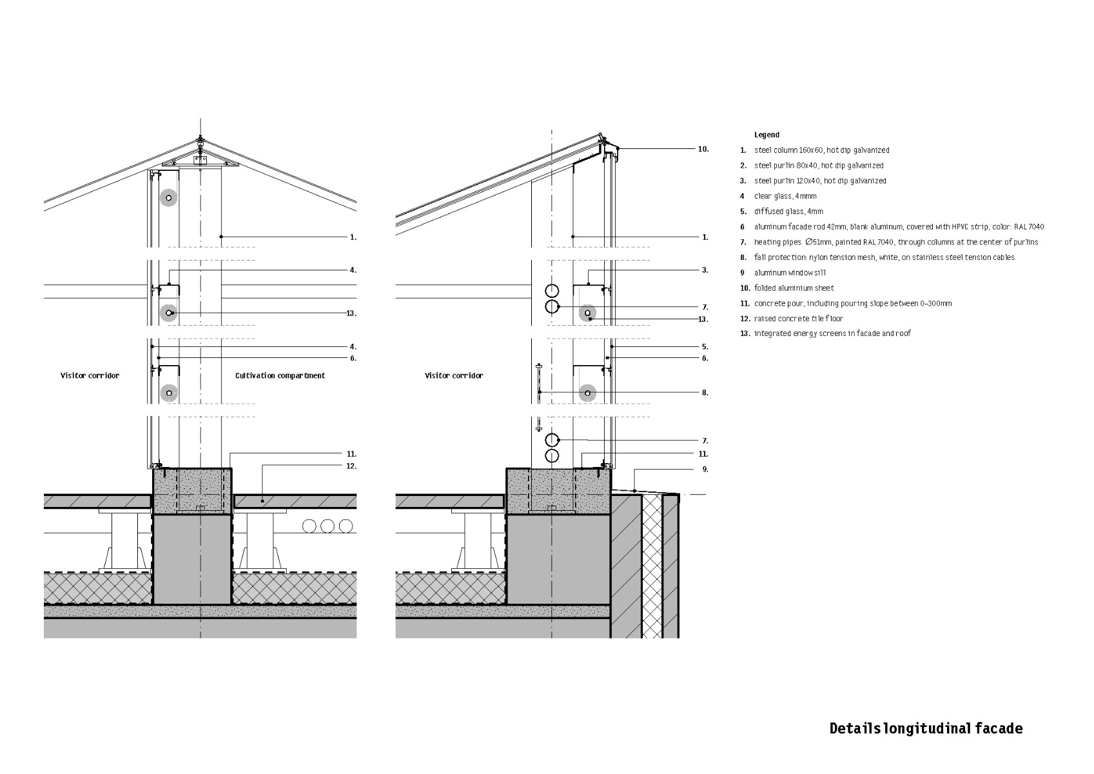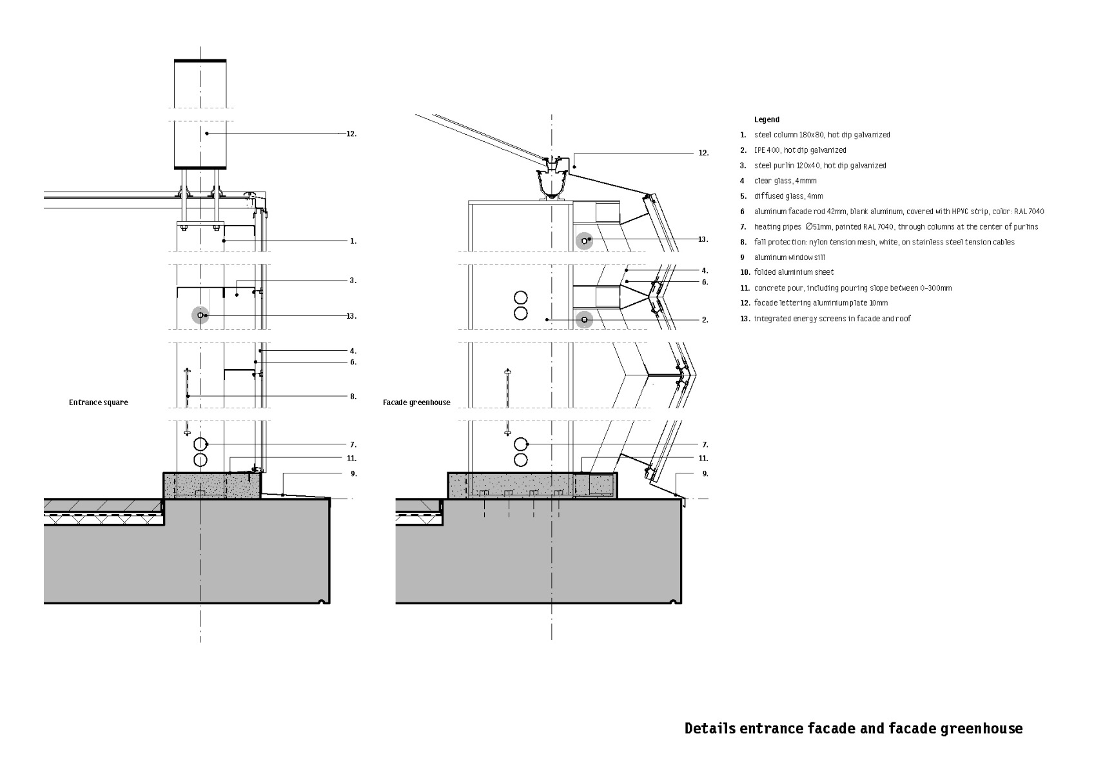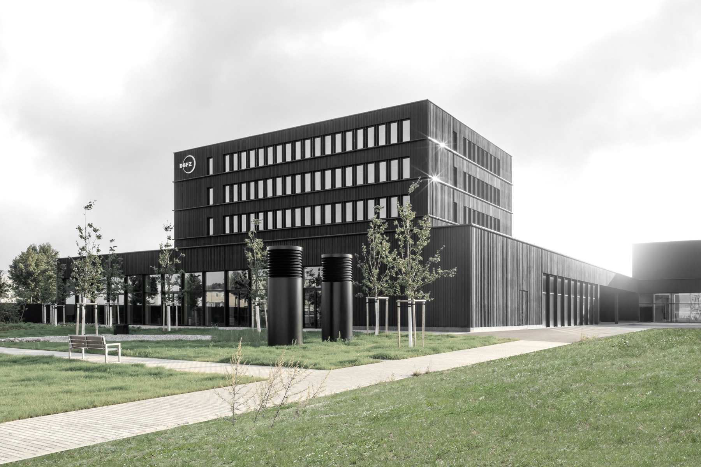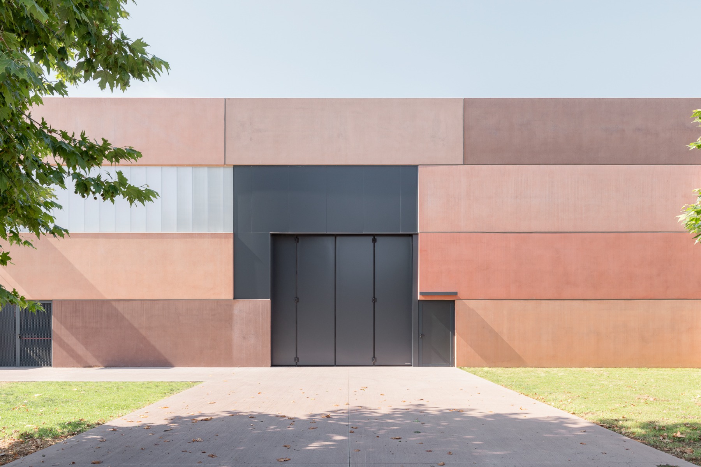Urban agriculture in a large-scale trial
The Agrotopia Greenhouse in Roeselare

© Filip Dujardin
Lorem Ipsum: Zwischenüberschrift
In the Flemish city of Roeselare, Meta Architectuurbureau and van Bergen Kolpa Architecten have topped off a logistics centre with a 9500 m² greenhouse. The clients behind the striking glass construction are the Flemish research centre for agriculture and horticulture, known as Inagro, and the agricultural producers’ association REO Veiling, which also operates the logistics hall.


© Filip Dujardin
Lorem Ipsum: Zwischenüberschrift
The new building will be used for research-related purposes; it will also be open to visitors. A particular challenge in this project was dividing the structure into four climate zones: one for vegetable cultivation with temperatures ranging from 6-17°C depending on the season, one for fruit with temperatures from 15 to 20°C, an area for employees and visitors with a constant temperature of around 20°C, and the distribution areas, where the temperatures range from 15 to 25°C.
Lorem Ipsum: Zwischenüberschrift
Because the addition is situated on a busy bypass road, the architects paid particular attention to the design of the two building ends. On the road to the west, a greenhouse wing as high as two storeys rises above a row of large concrete water tanks. The glass facade here is folded horizontally.


© Filip Dujardin
Lorem Ipsum: Zwischenüberschrift
On the entrance side across the way, the architects gave the facade a vertical fold; a broad stairway leads from the entrance area up to the greenhouse level, where bathrooms, staff offices and a multifunctional space have been set into the glass hall as space-in-space constructions.


© Filip Dujardin


© Filip Dujardin
Lorem Ipsum: Zwischenüberschrift
For the greenhouse, the architects used a steel skeleton structure of rectangular tubing featuring a cross-section measuring either 160 x 80 mm or 160 x 60 and 4-mm single glazing. Only in the entrance area and the two-storey greenhouse section do thicker steel supports bear the glazing.


© Filip Dujardin
Lorem Ipsum: Zwischenüberschrift
The XXL greenhouse is heated with exhaust heat from a nearby waste incineration plant. The architects ensure that not a single drop of water is lost in cultivating vegetables here. Rainwater from the roof is stored in the large concrete tanks and reused to water the plants.
Architecture: META Architectuurbureau, van Bergen Kolpa Architecten
Client: Inagro, REO Veiling
Location: Oostnieuwkerksesteenweg, Roeselare (BE)
Structural engineering, building services engineering: Tractebel
Greenhouse technology: Smiemans Projects
Agricultural consulting: Wageningen University & Research, BU Greenhouse Horticulture



