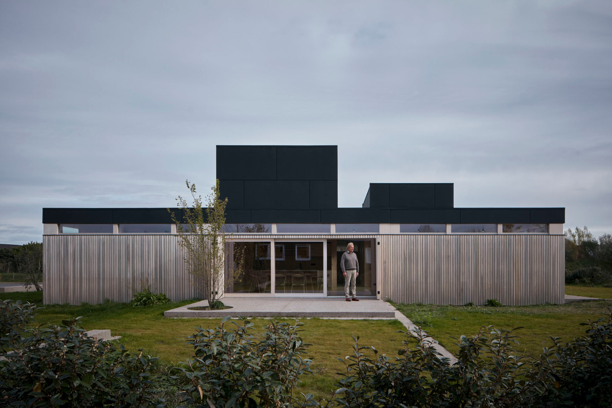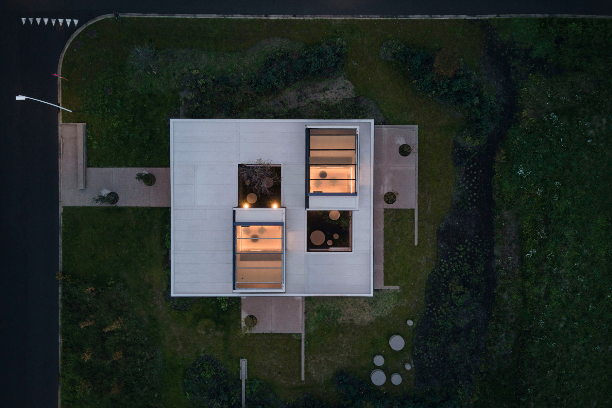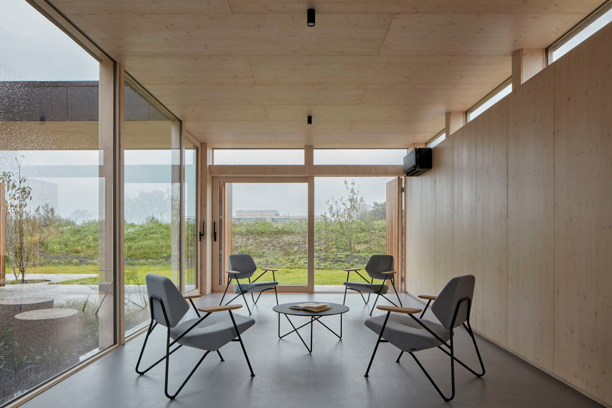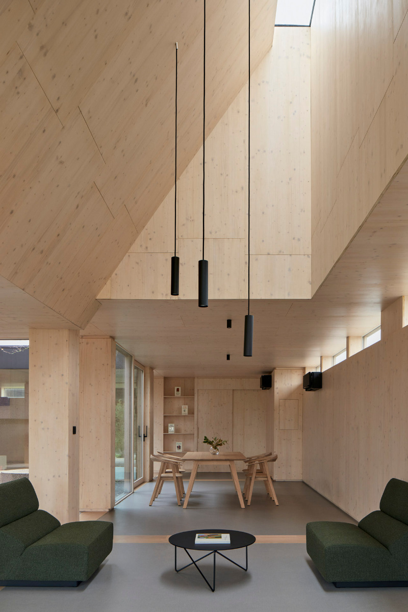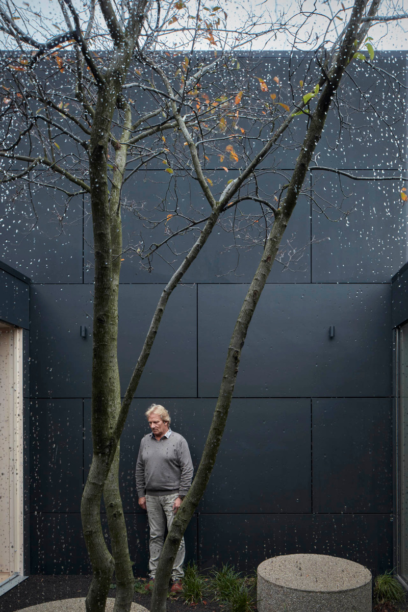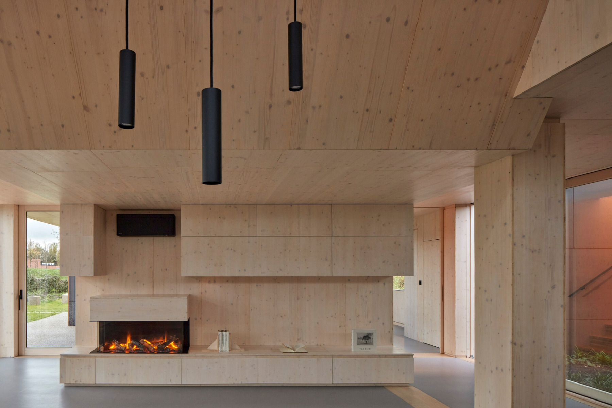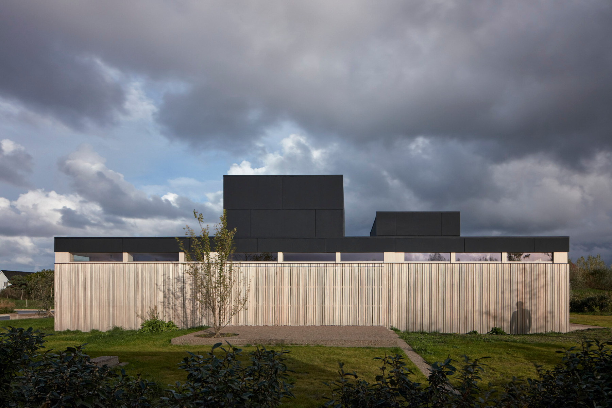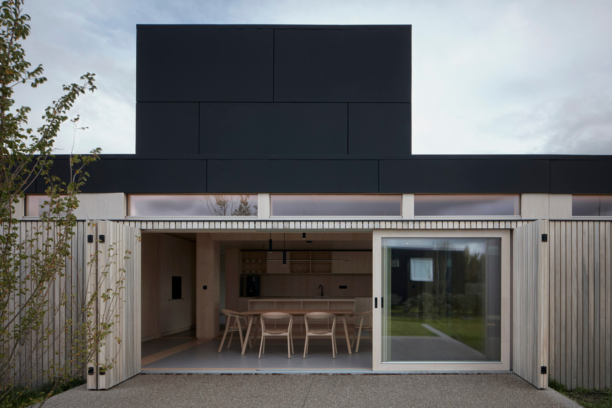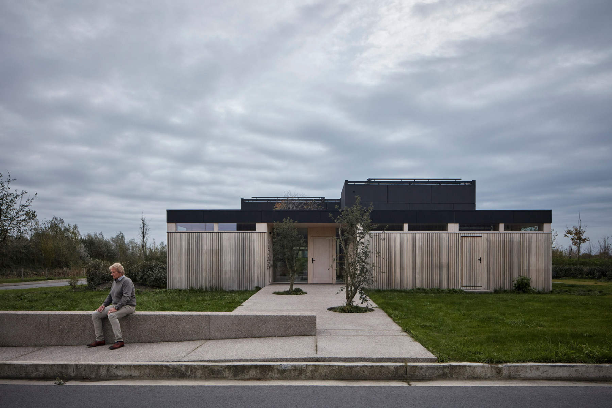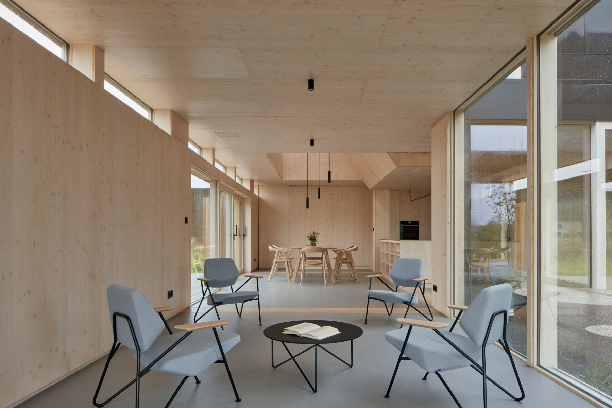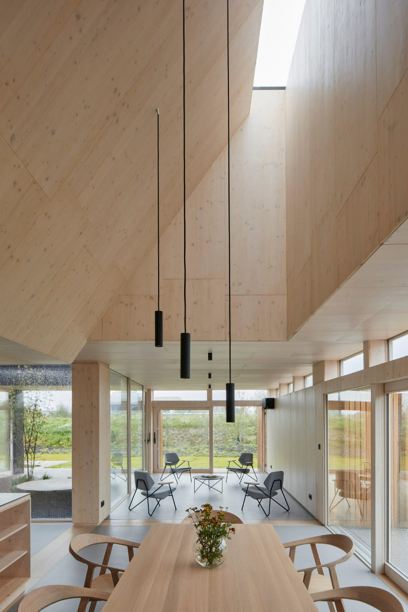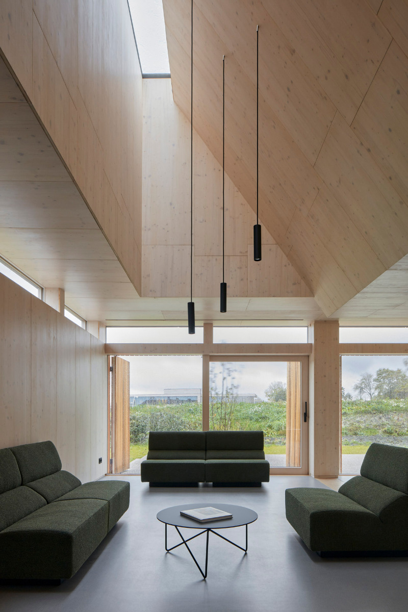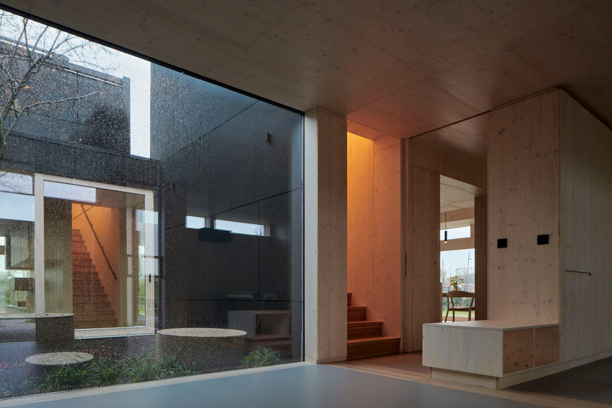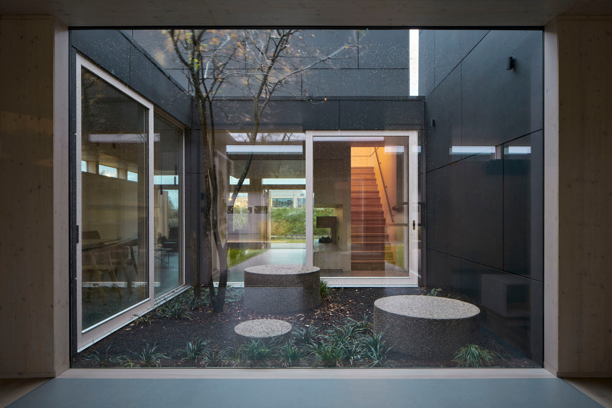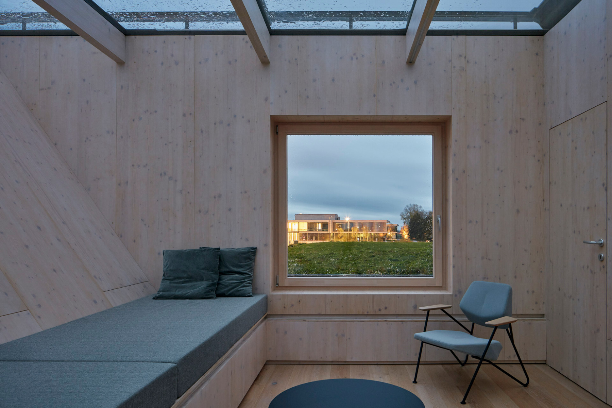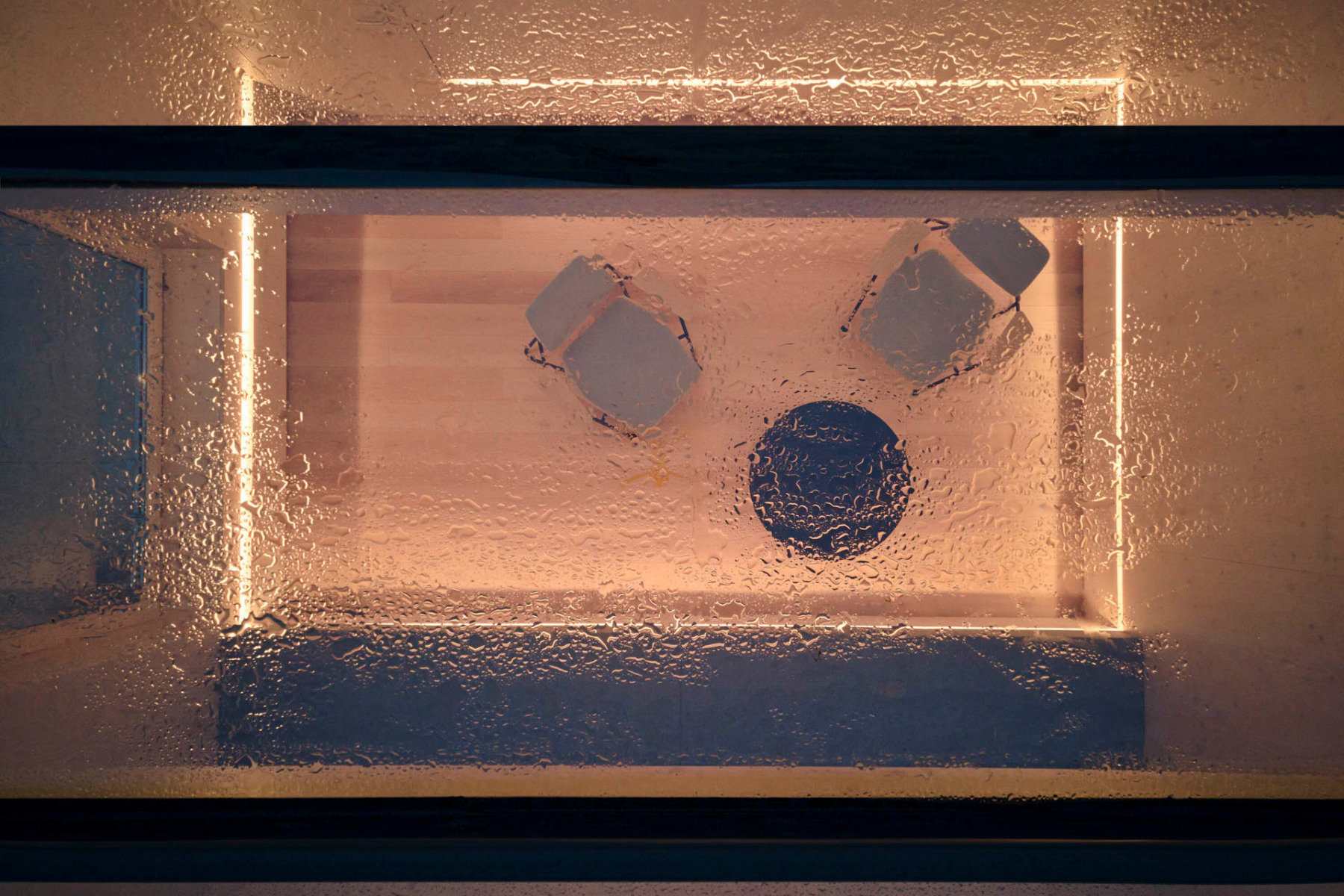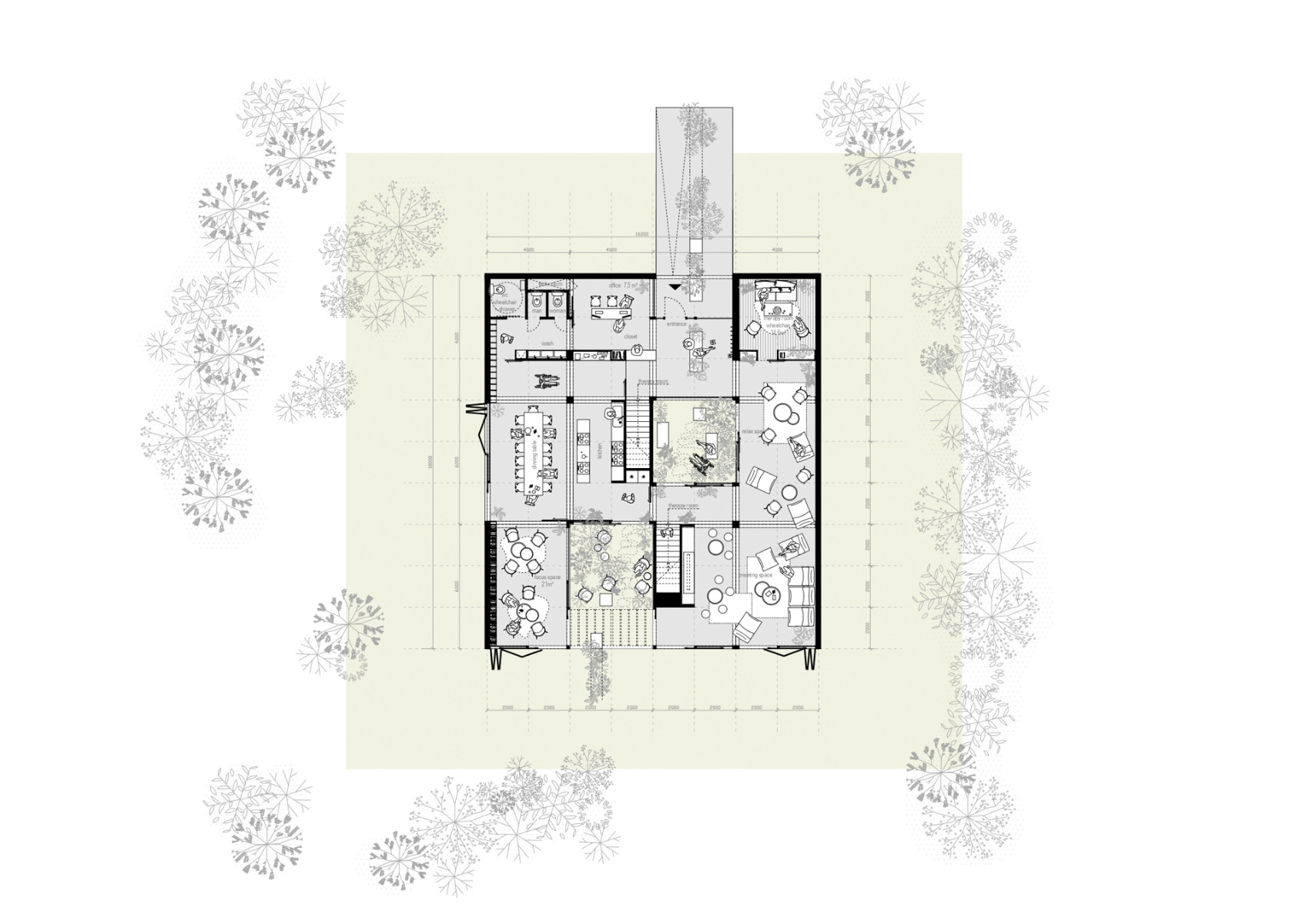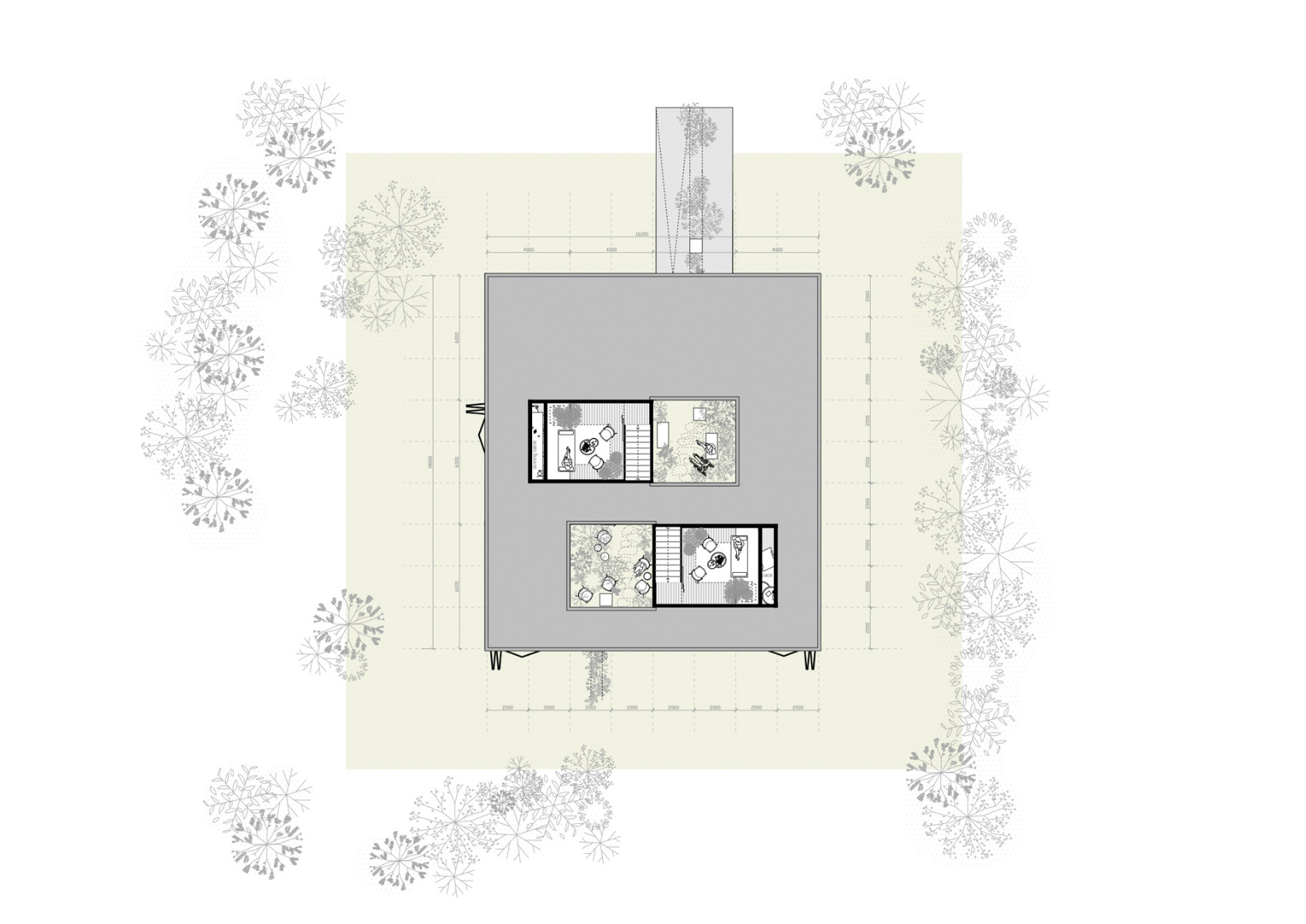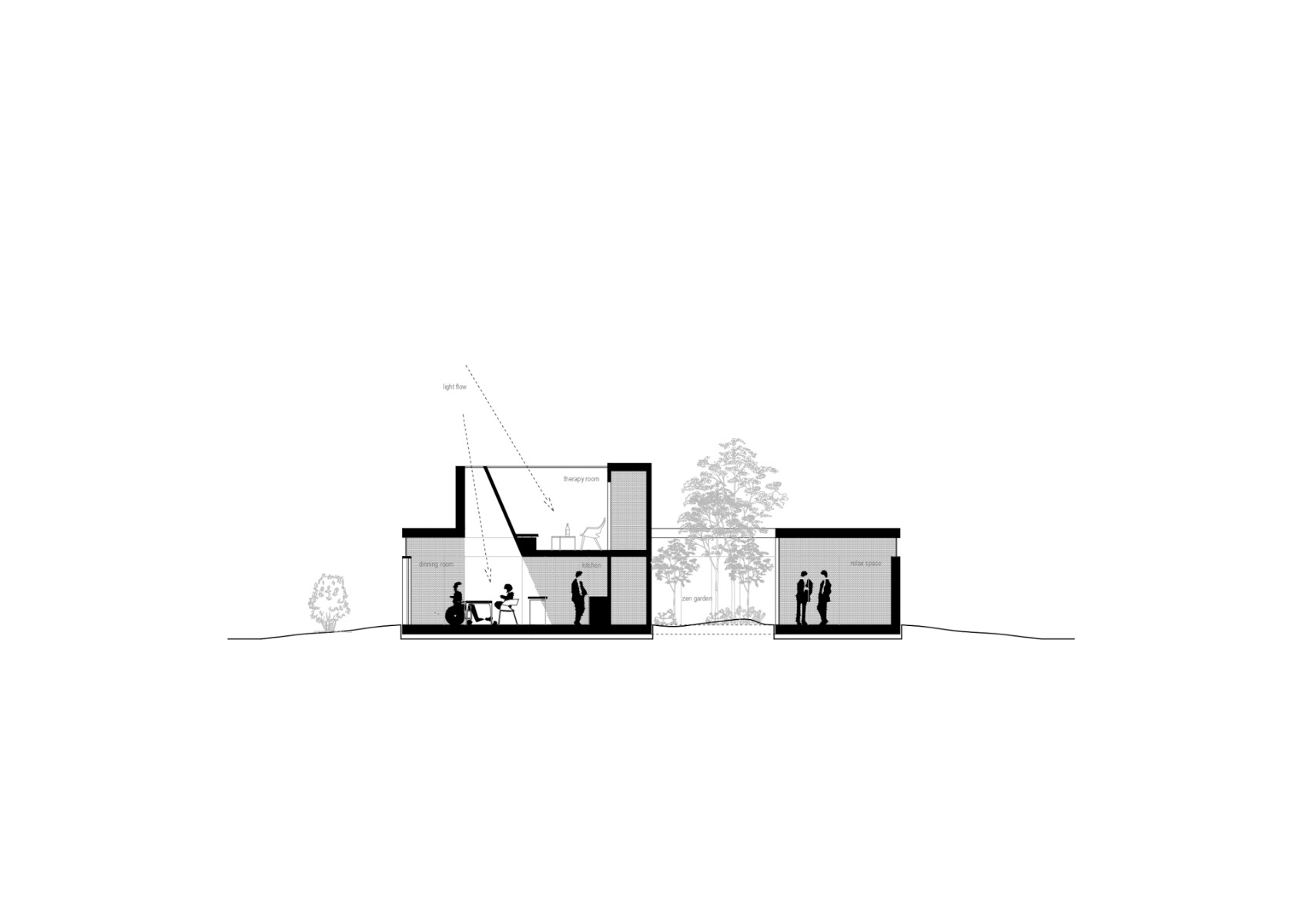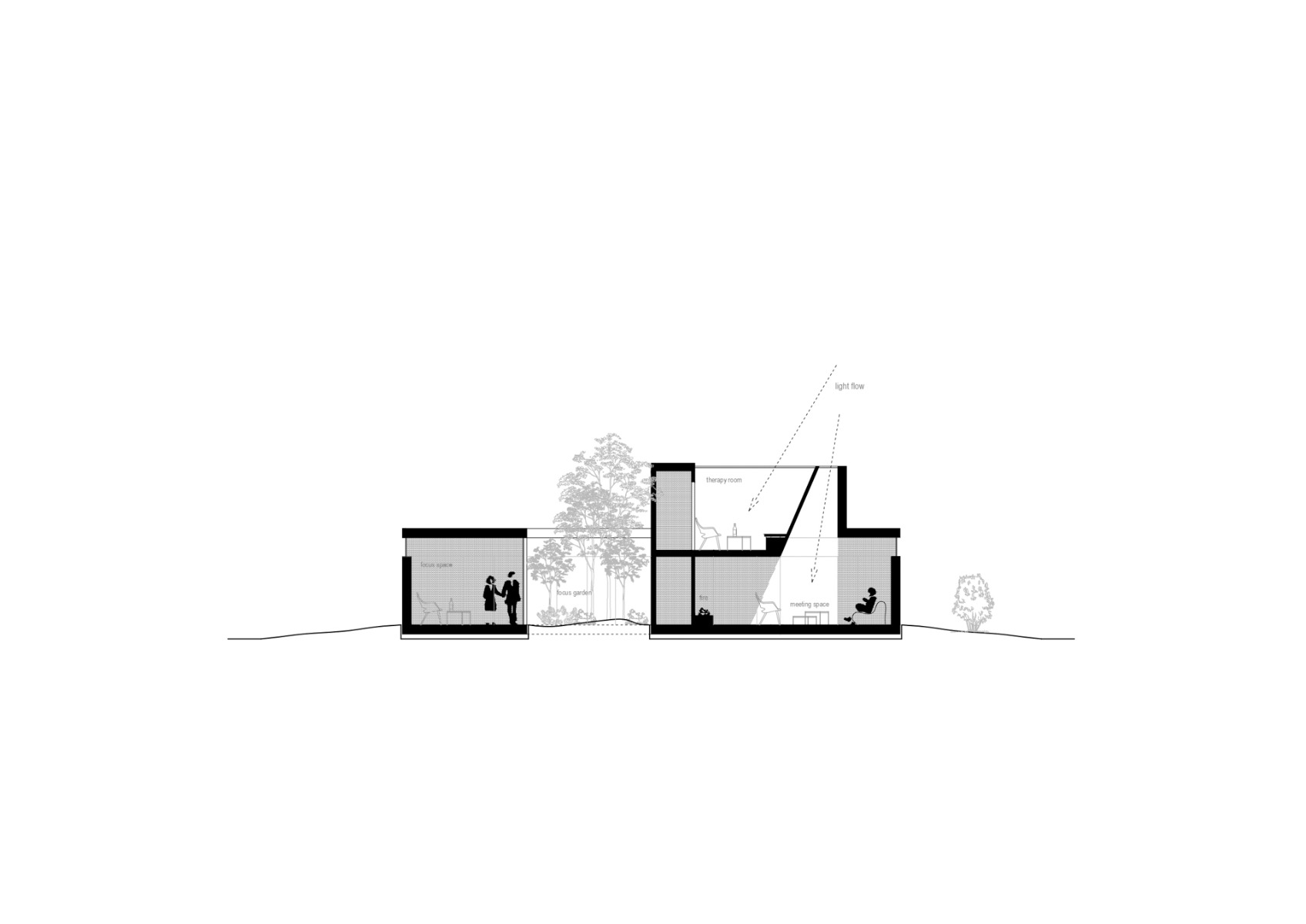Care for body and soul
Health Centre in Belgium by Ark-Shelter and Archekta

From the outside, the low-rise wooden building appears rather inconspicuous and self-contained. Its inner openness is not apparent. © BoysPlayNice
Maggie Keswick Jencks, wife of the architect Charles Jencks, initiated the Maggie's Centres network in the 1990s with the insight that cancer patients need far more than just chemotherapy. Her example has set a precedent: Not only does Maggie's now run some 30 centres itself, but the network also advises hospital operators who want to set up similar facilities.


The two inner courtyards and the glass roofs that bring daylight into the building are clearly visible in the drone image. © BoysPlayNice
Model Maggie's Centre
AZ Zeno in the Belgian coastal town of Knokke-Heist, for example, wanted to offer its patients with serious, often incurable illnesses holistic care for body and soul. The design was created by the Belgian-Czech design team Ark-shelter and its partner office Archekta, supported by neuroscientist Menno Cramer.
Modular construction with a standardised grid
Ark-shelter specialises in modular timber construction, and the modular system developed by the company was also used in Knokke-Heist. The largely single-storey, almost square building is based on a 6 x 4 m grid. More important than the structural aspect, however, was the effect of the spaces on their users. They come to the building with very different needs – some are looking for peace and quiet and inner reflection, others want to socialise.


The building is a modular timber construction. © BoysPlayNice
Versatile room programme
There are rooms for small and large groups, a quiet area and an open kitchen with a dining table in the middle of the ground floor. There is also an office for the volunteers who work here and three therapy rooms. One is wheelchair accessible and is located near the entrance. The other two are on the upper floor – also recognisable from the outside as large, dark-clad roof extensions.


In two places, the low space opens up to two skylights high up in the roof. © BoysPlayNice


The courtyards also bring in daylight. © BoysPlayNice
Light-flooded interiors
The rooms open to the outside to varying degrees and in different directions. However, they all receive plenty of daylight. This is helped by two courtyards and two skylights high up in the roof. The adjoining therapy rooms on the upper floor are completely enclosed, but open to the sky through large glass roofs.


The interior walls and ceilings are clad in light-coloured spruce panels. © BoysPlayNice
Wood for the façade and interior
A warm nest – that was the guiding principle for the architects' design. This is symbolised by the fireplace in the large common room, next to one of the two staircases to the upper floor. In keeping with the healing atmosphere the building is intended to create, the facades and interiors are almost entirely clad in wood. The architects chose thermally treated timber for the building envelope and spruce panelling for the interiors. The furniture is oak.
Architecture: Ark-Shelter + Archekta
Client: AZ Zeno
Location: Kalvekeetdijk 260, 8300 Knokke-Heist (BE)
Neuroscientific consulting: Menno Cramer



