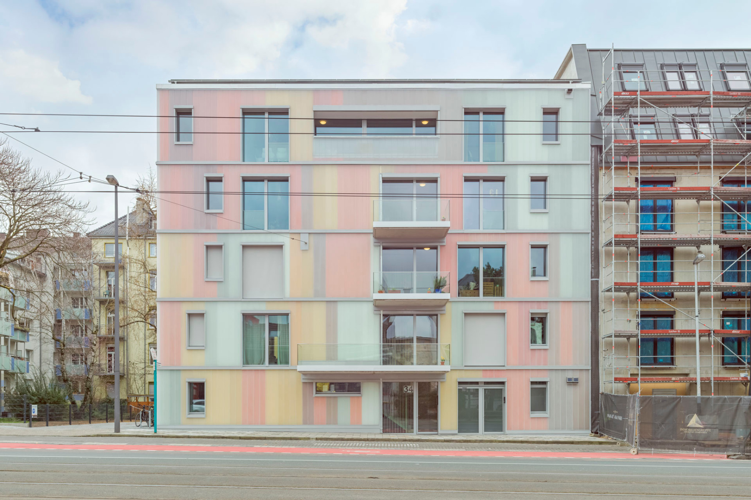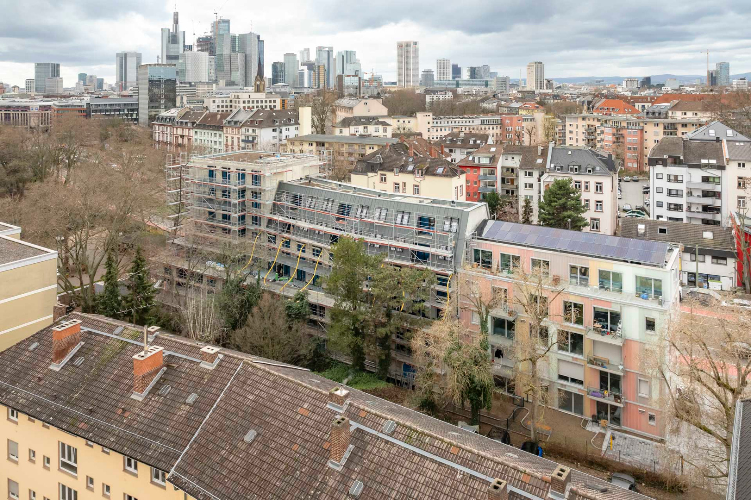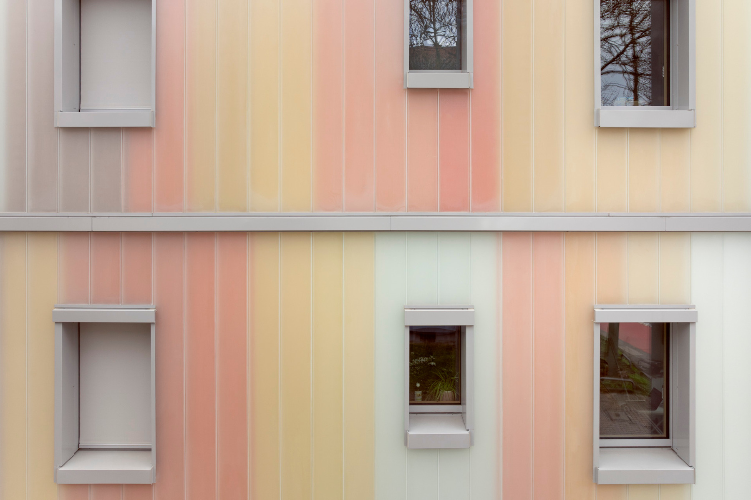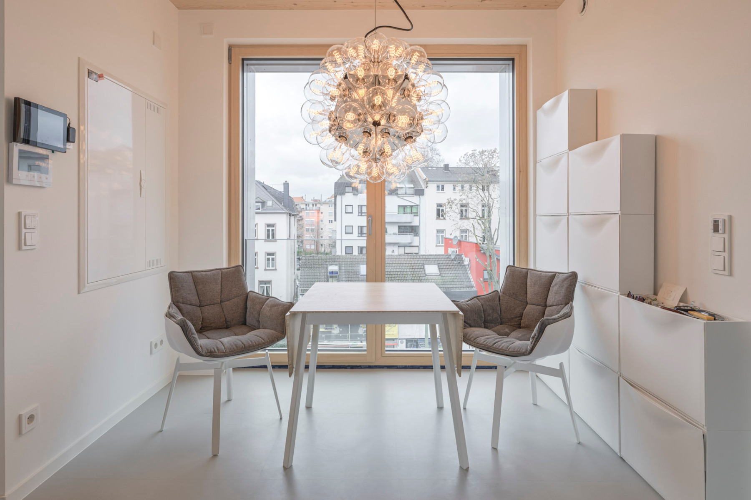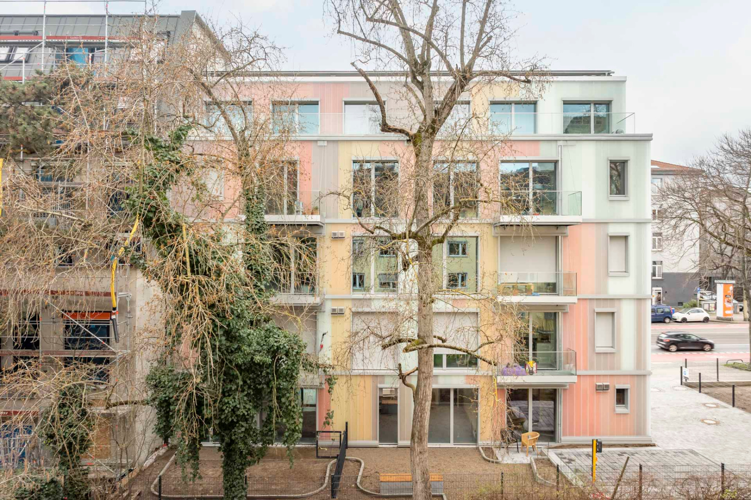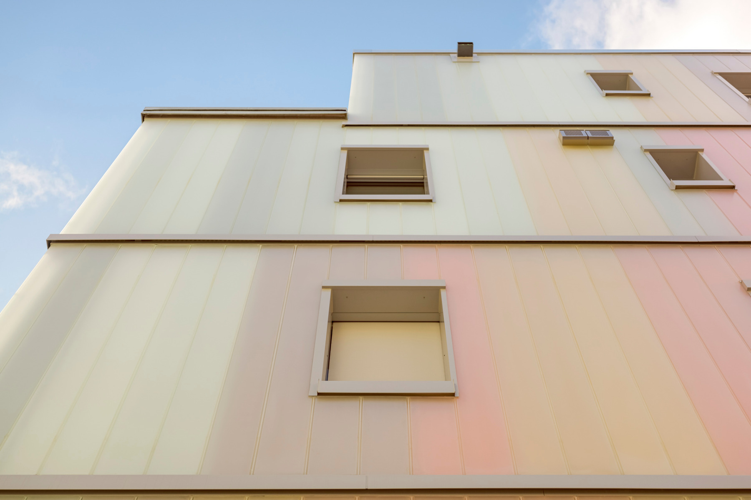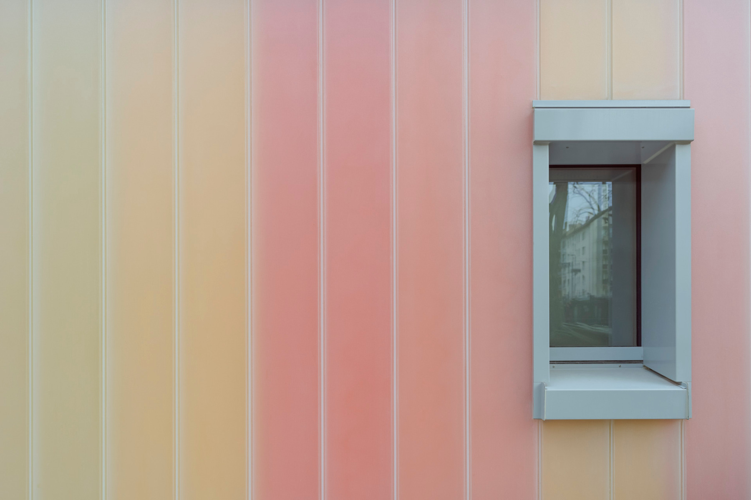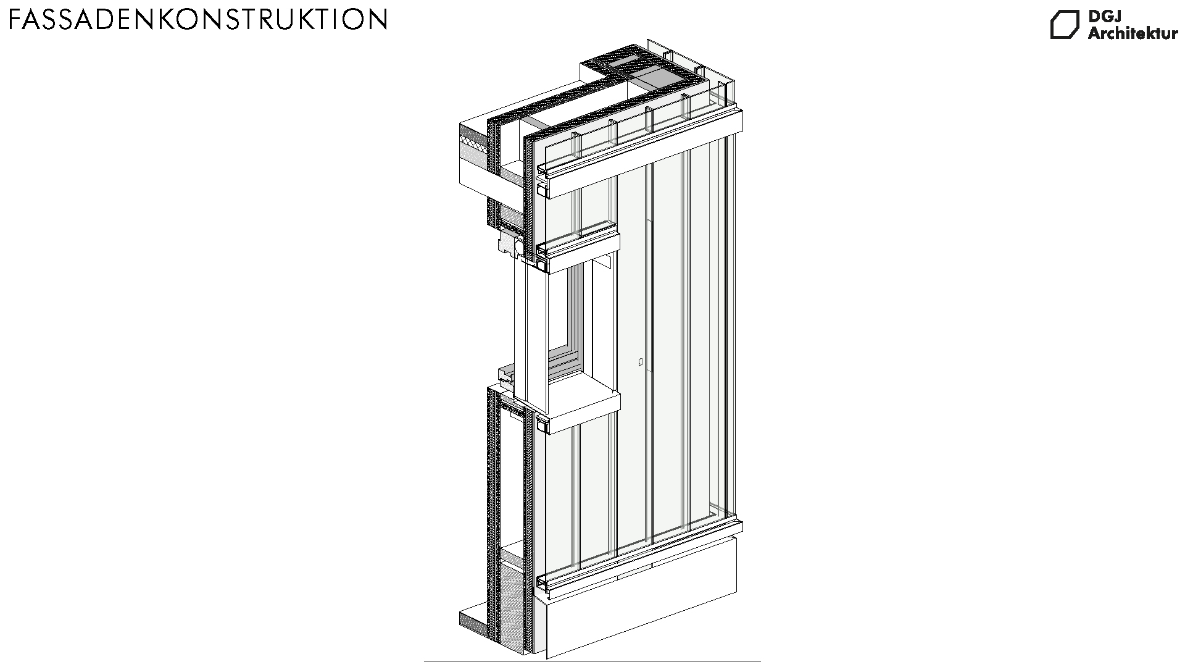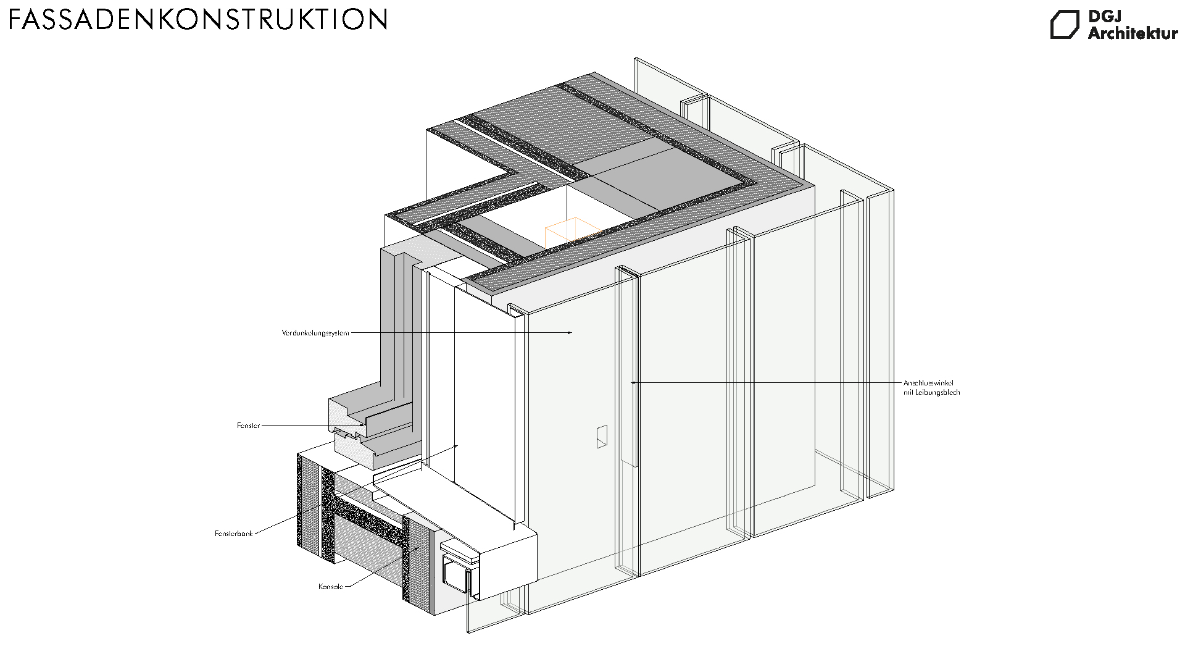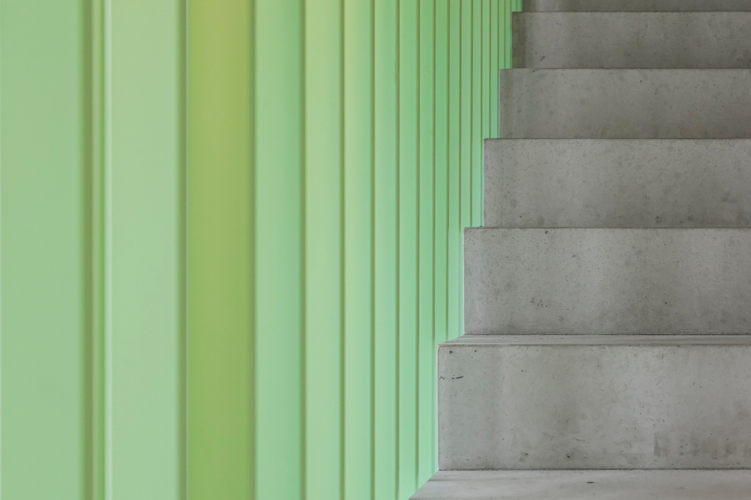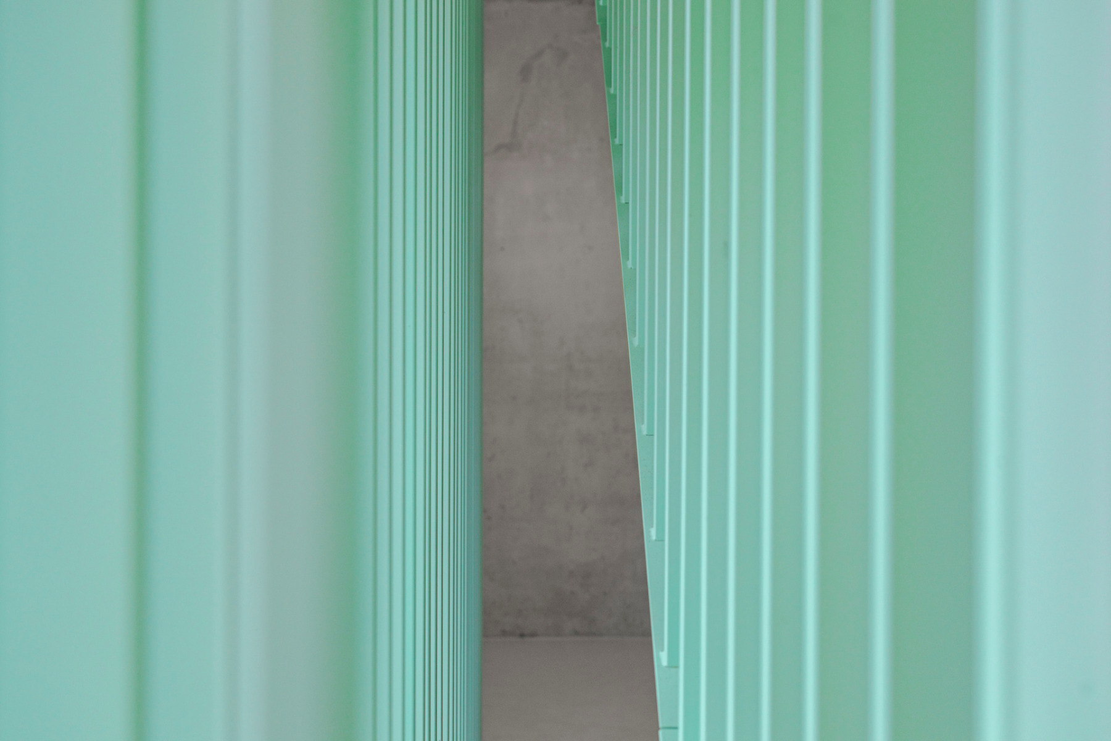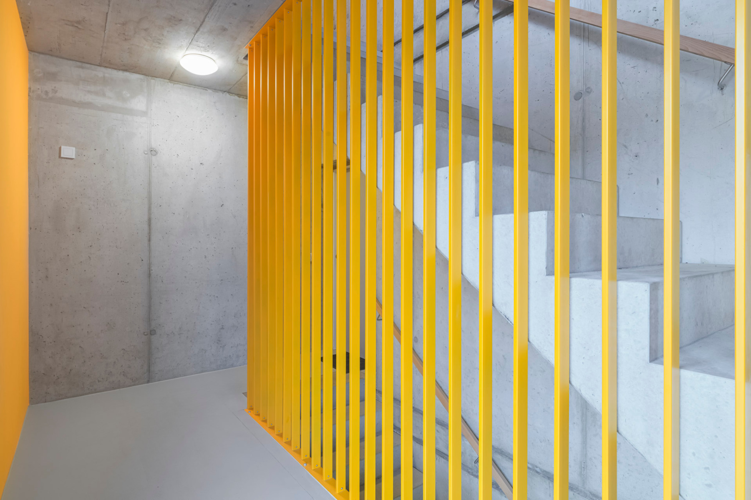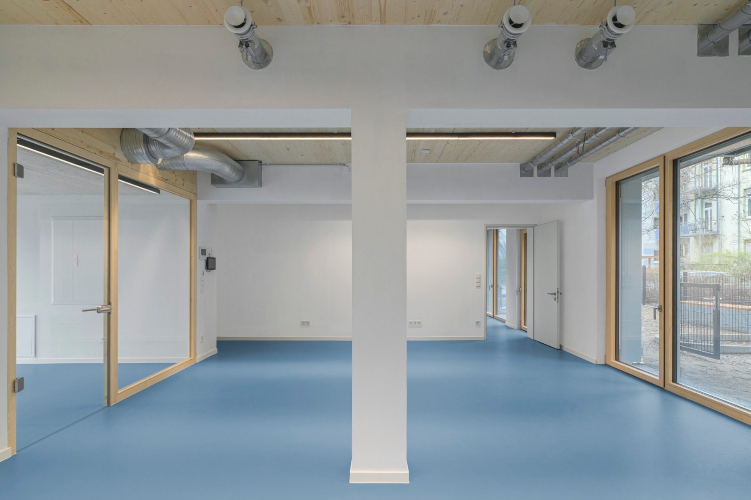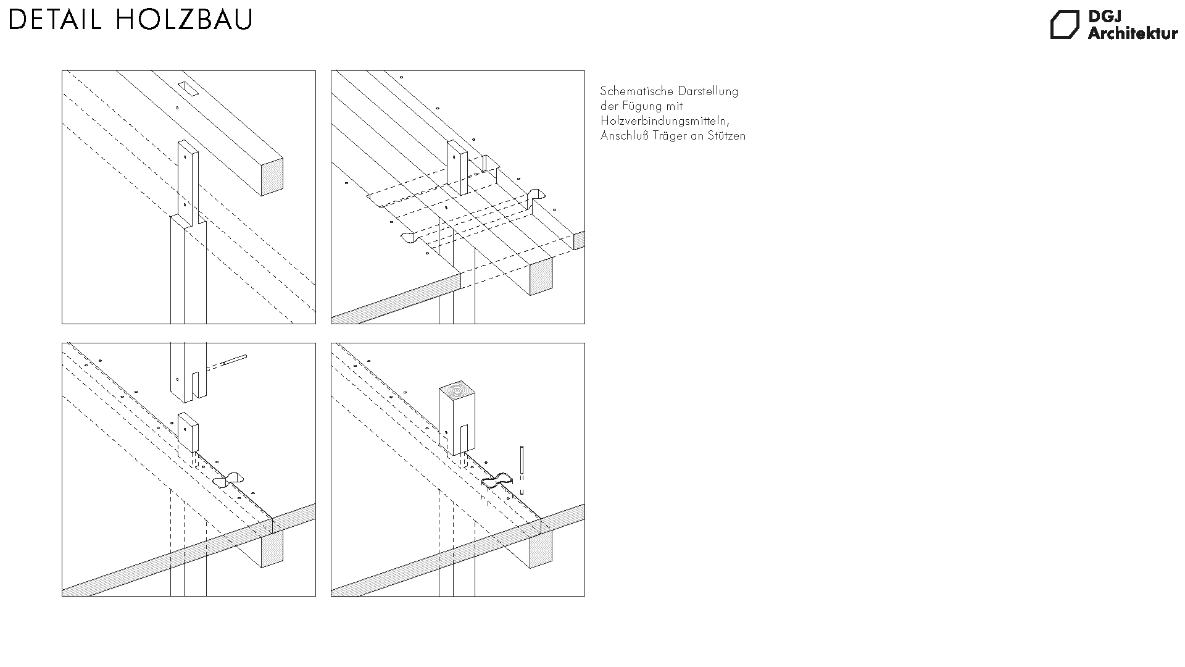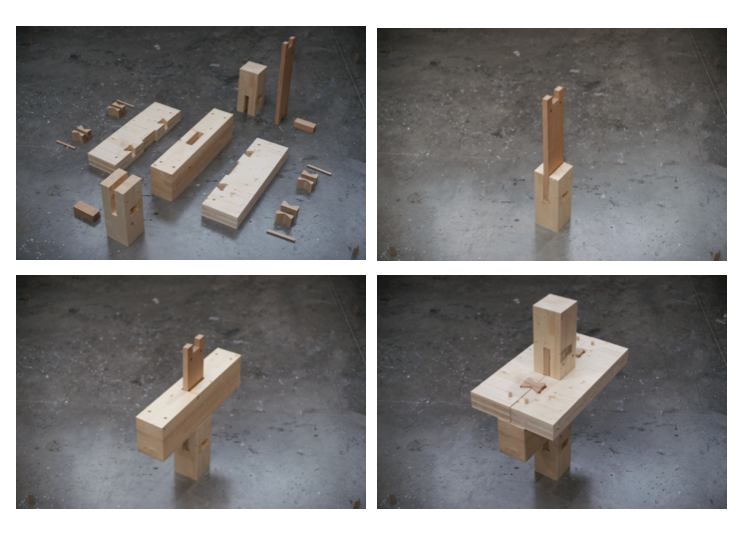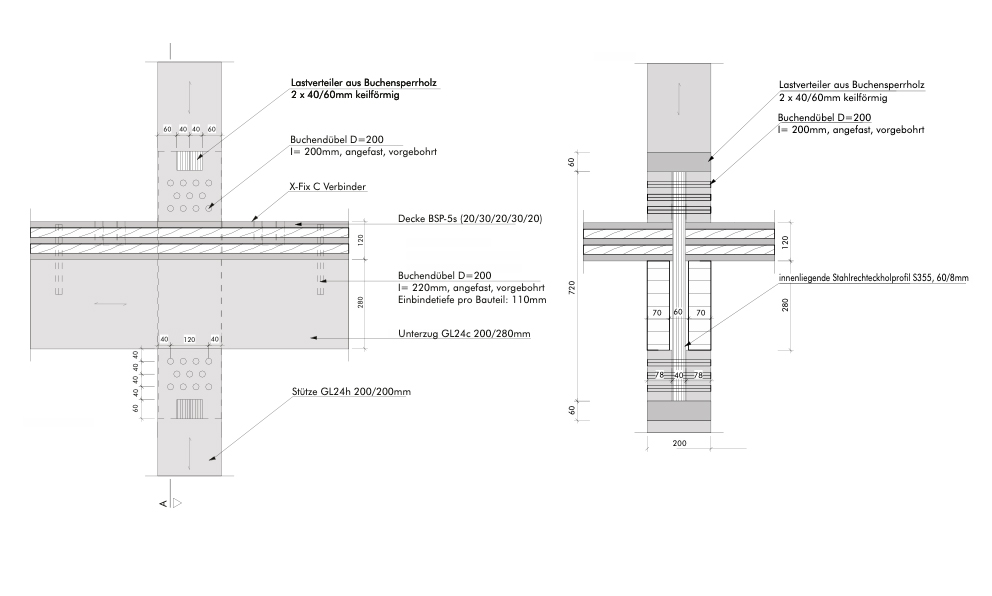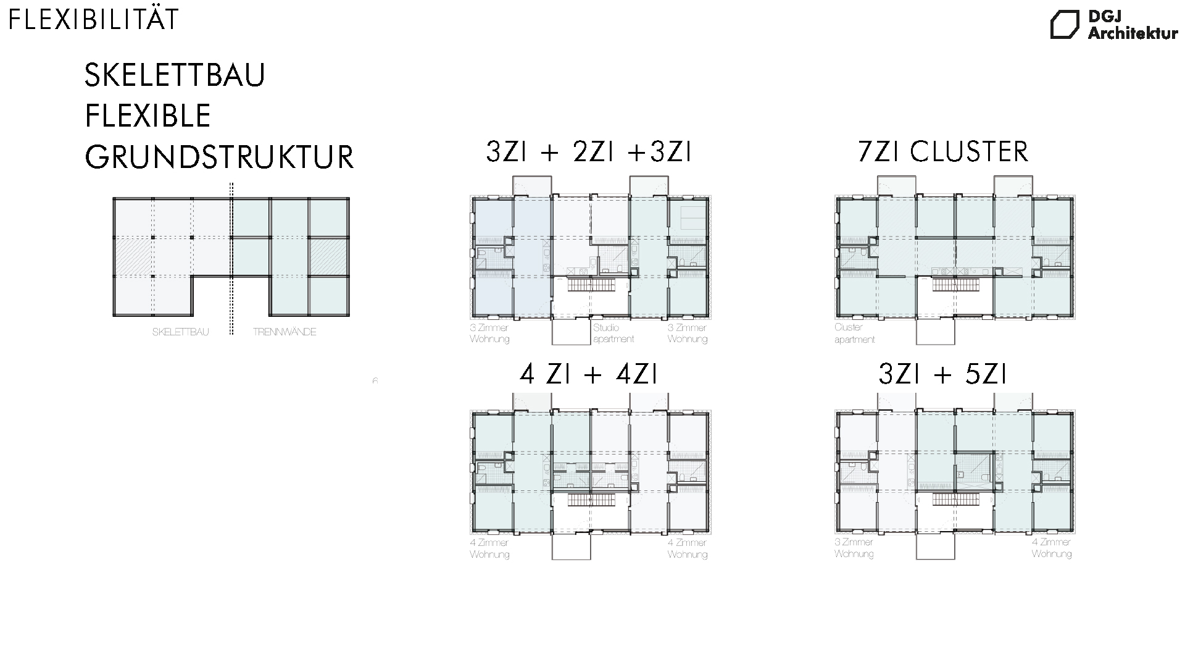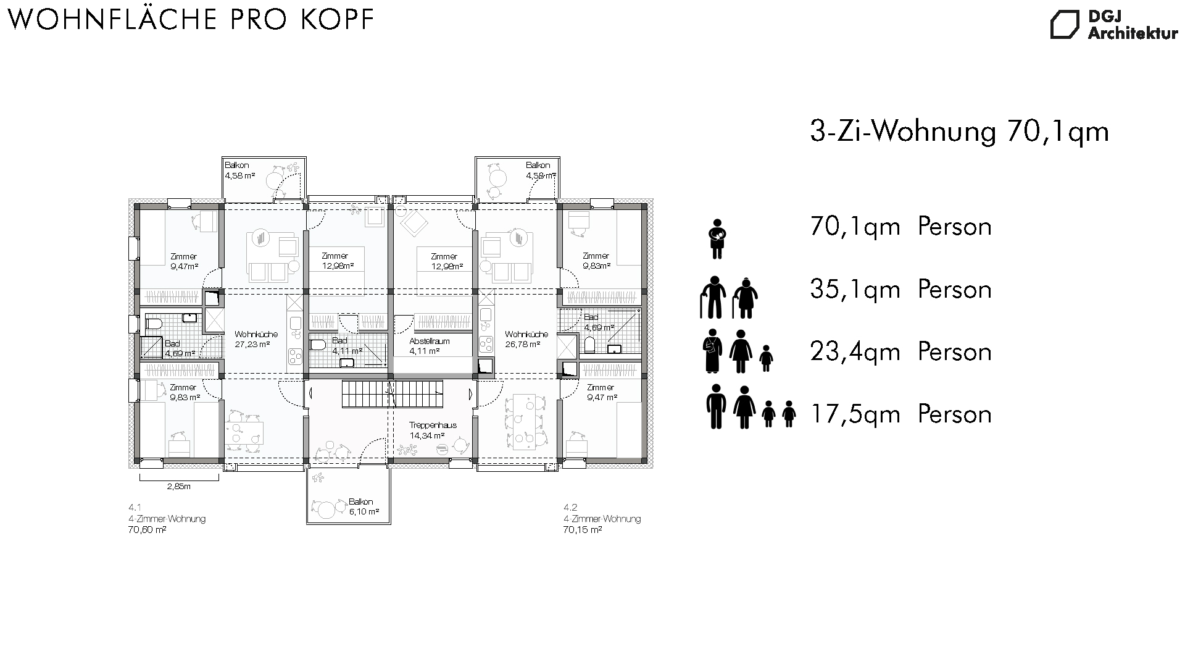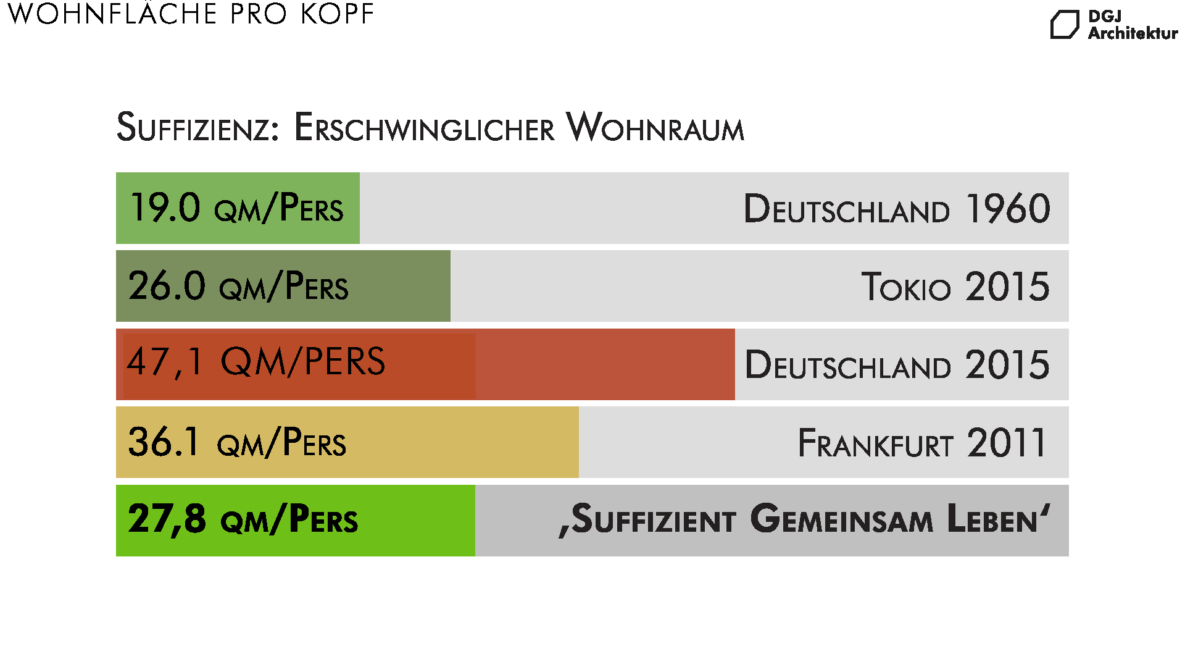Circular building
Co-Operative Building in Frankfurt am Main by DGJ

The multi-layered, rear-ventilated building envelope protects against the weather and noise of Friedberger Landstraße. © Thilo Ross
With its colourful striped facade, the cooperative building near Frankfurt city centre stands out pleasantly from the dull neighbouring buildings. The coloured surfaces shimmer through the translucent outer skin of profiled glass, which is divided into storeys by horizontal strips of sheet metal and broken up by different opening formats in addition to the colour scheme. It is immediately apparent that the building radiates vitality.


With its colourful striped facade, the co-operative building near Frankfurt's city centre stands out from its drab neighbours. © Thilo Ross
The multi-layered, rear-ventilated building envelope also serves a very practical purpose. It not only protects the residents from the weather, but also from the noise of Friedberger Landstrasse, making it possible to live in this location. The site had remained undeveloped for many years, but now the Frankfurt am Main housing association wanted to create a diverse range of apartments. It had to be sustainable. This meant not only timber construction and a photovoltaic system on the roof, but also a self-imposed limit on the amount of living space required per person. As little as possible, as much as necessary. Each resident has 27.8 m² of living space, plus a communal garden and common rooms in the house.


The coloured areas shimmer through the translucent outer skin of profiled glass. © Thilo Ross
The architects achieved the adaptability of the floor plans with a form- and force-fitting timber frame system on a 2.90 x 2.90 m grid. Depending on the number of such basic modules, two-room apartments or larger layouts up to five-room apartments can be configured within the 19 x 10 m floor area. The special feature of the detailed construction: The timber connections are interlocked without the use of steel elements and can be dismantled and reassembled elsewhere if necessary. The building is braced by the reinforced concrete staircase. The banisters are painted in different colours on each floor to match the colours of the facade. In the light stairwell, the translucent shell of profiled glass can also be seen from the inside.


The floor plans are based on a 2.90 x 2.90 m grid. © Thilo Ross
The development of the timber frame construction and the space-optimised, community-oriented housing typology of the cooperative building in Frankfurt was the result of years of research by Hans H. Drexler and his office DGJ Architektur, together with numerous partners from various universities. Another building using a similar system is the Collegium Accademicum student residence, also completed in 2023.
Read more in Detail 3.2025 and in our databank Detail Inspiration.
Architecture (LP1-LP8): DGJ Architektur
Outdoor facilities (LP1-LP8): DGJ Architektur
Author of design: Hans Drexler
Project management: Frederik Ehling
Project architects: Anna Bulavintseva, Léa Charpentier, Filipa Almeida
Clients: Wohnbaugenossenschaft in Frankfurt am Main eG
Location: Friedberger Landstraße 34, 60316 Frankfurt am Main (DE)
Structural engineering, timber construction, fire prevention, soundproofing, building physics: bauart
Execution timber construction: Baumgarten
Electrical planning, HVAC: Ingenieurbüro Theuer
PV system planning: Mainova
Soil expertise: Dr. Hug Geoconsult
Test statics: PKP Ingenieure
Health and safety coordinator: Ingenieurbüro Lenz Weber
Measuring: Hofmann & Köstler Vermessungsbüro
