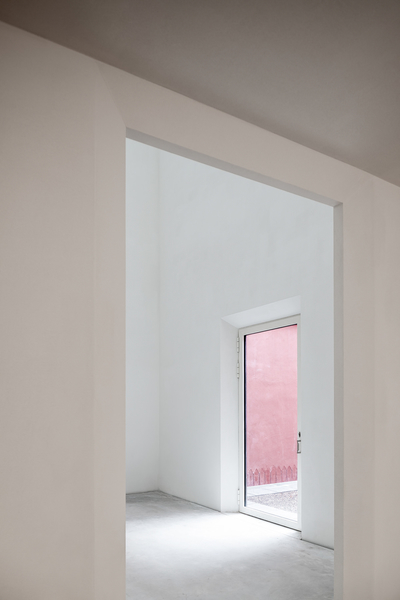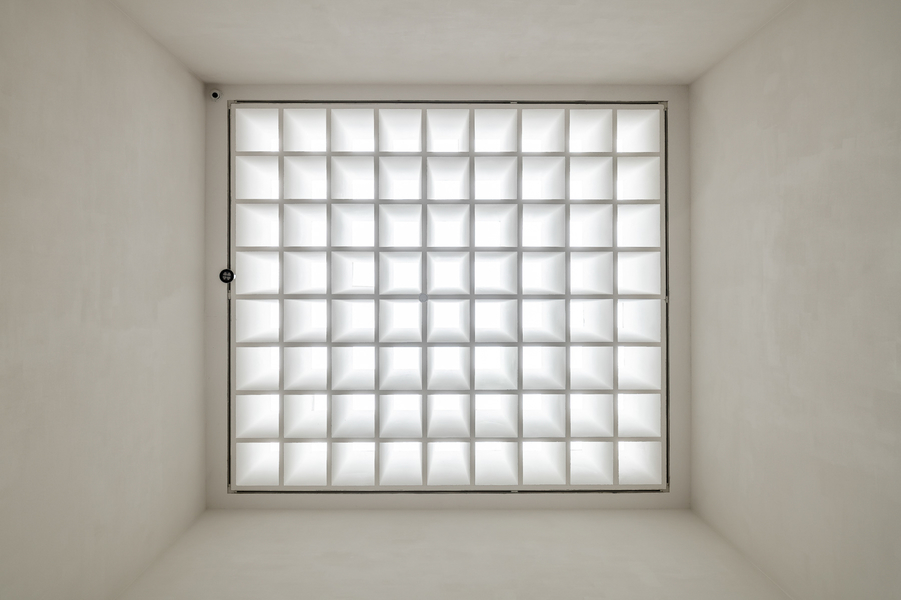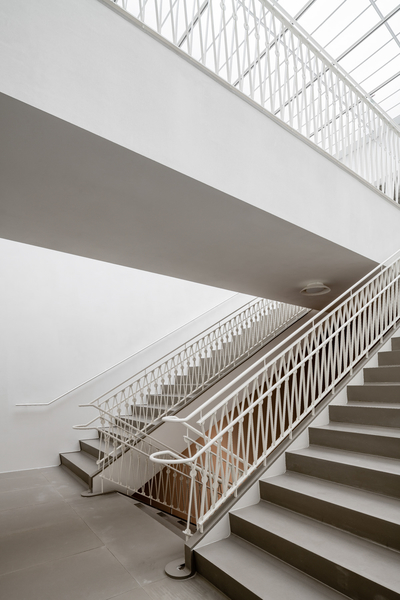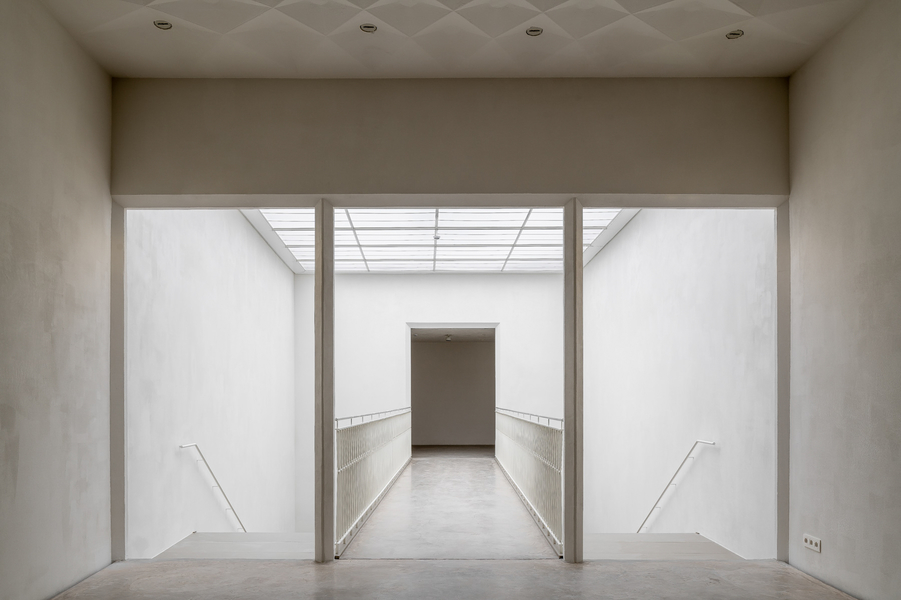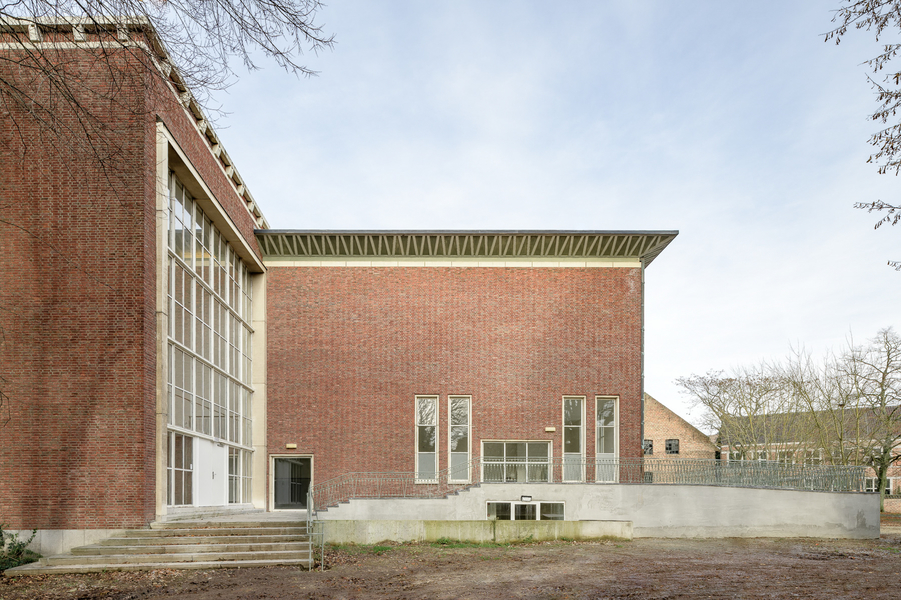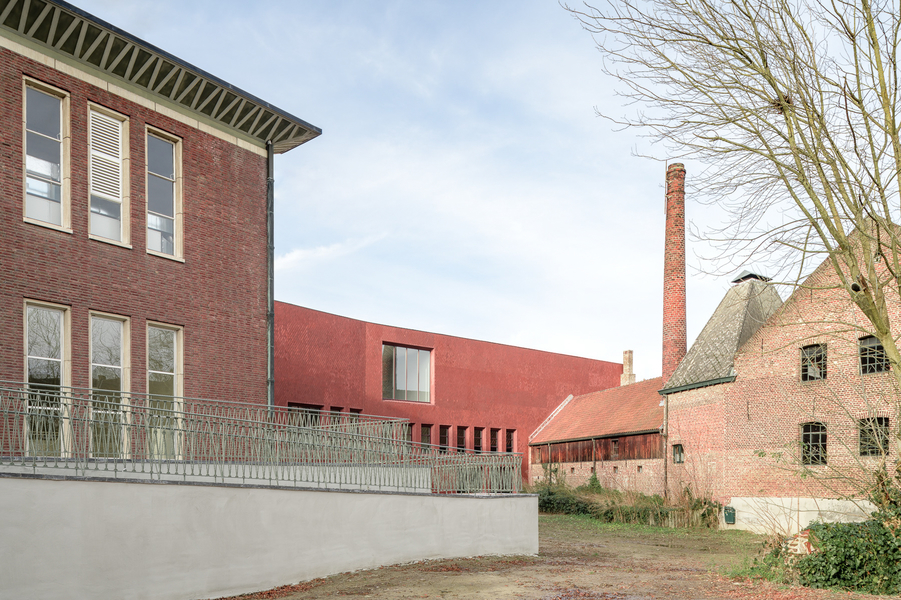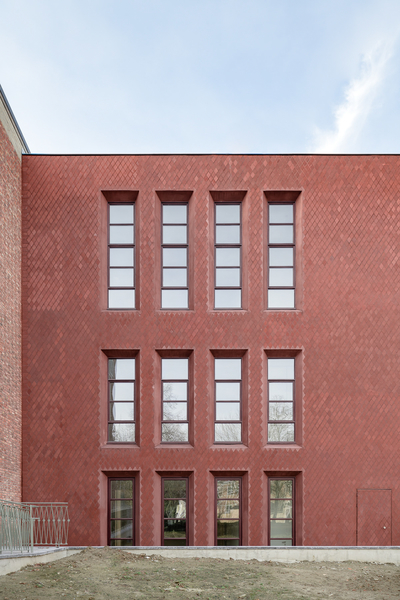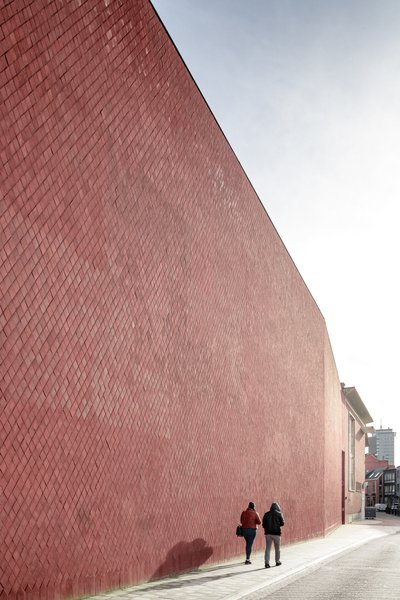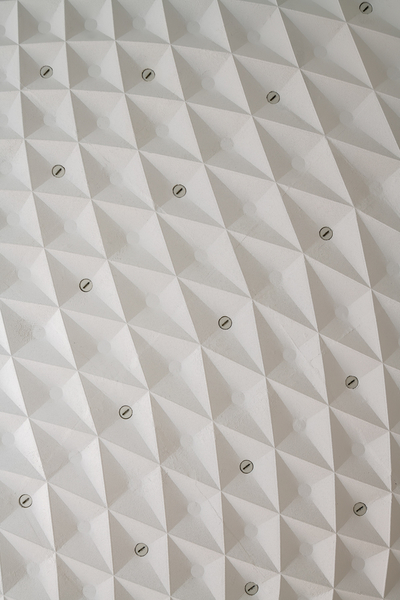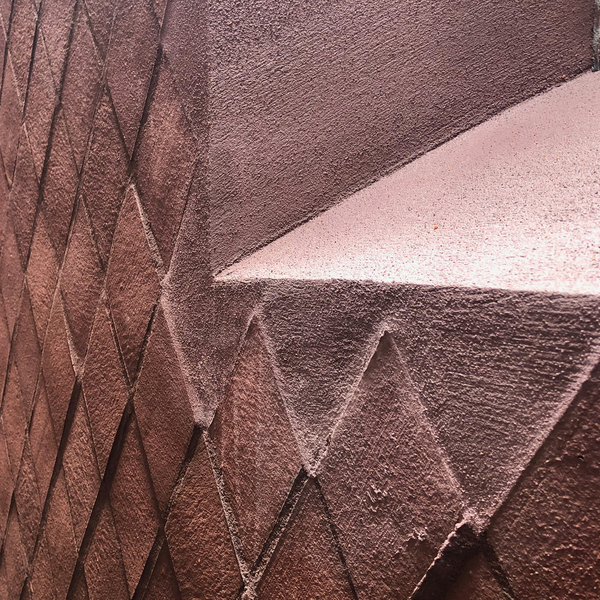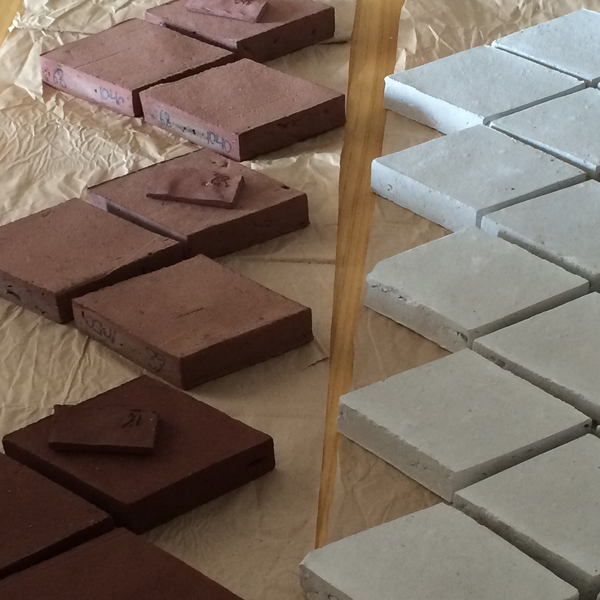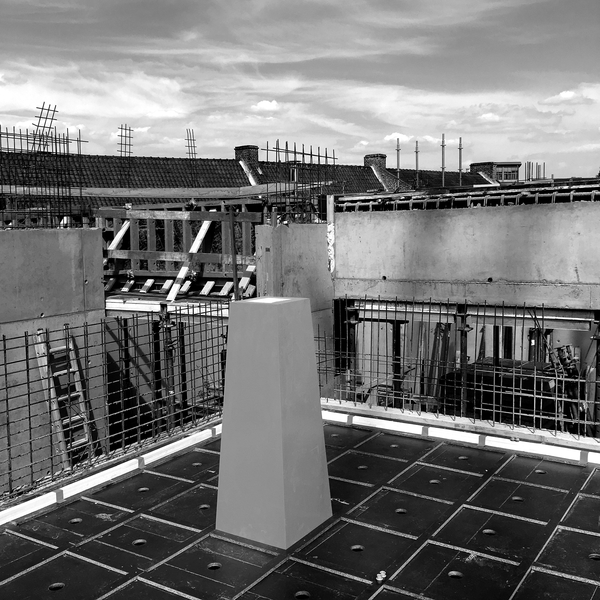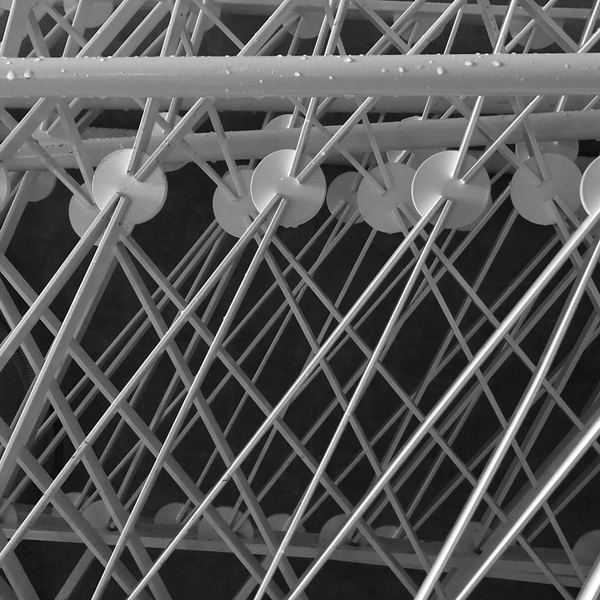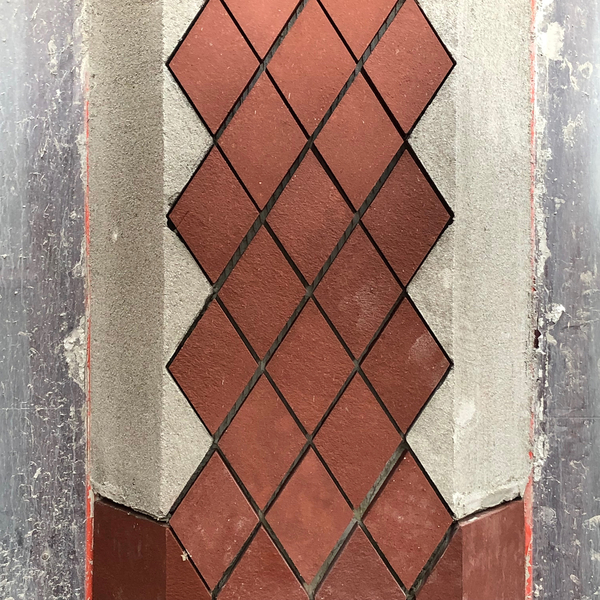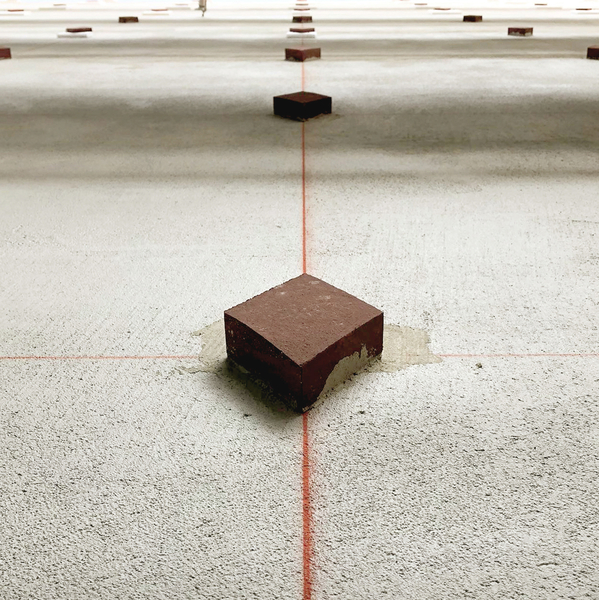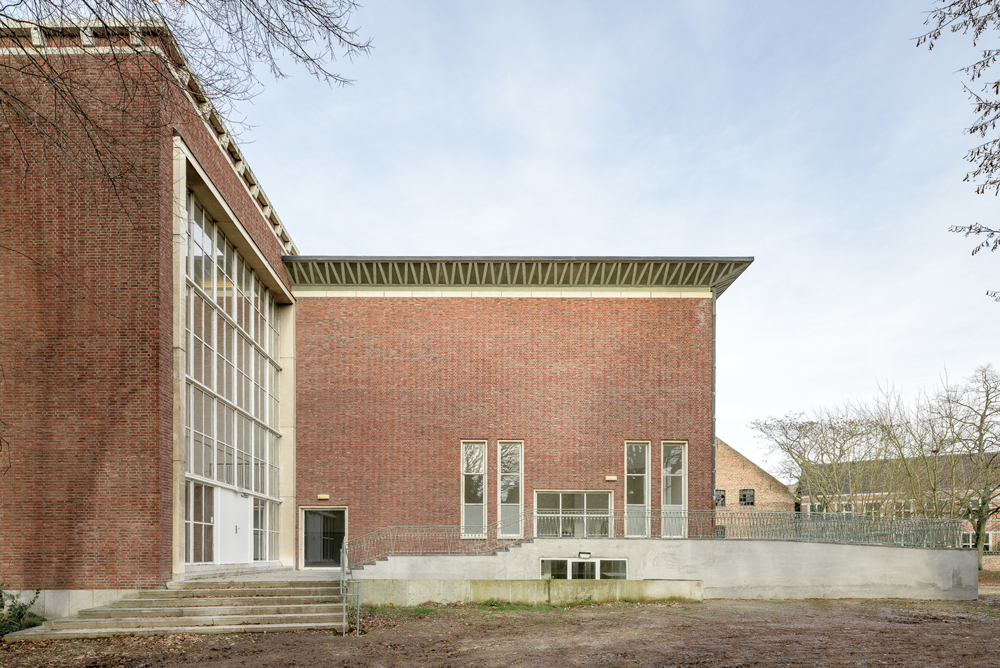Genius Loci re-defined
Museum Extension in Hasselt by Francesca Torzo

Foto: Olmo Peeters
In 2012 Francesca Torzo won the competition for the extension to Art Museum Z33 in Hasselt. Many motifs from the historic town centre – such as winding alleyways and streets, and gate passages leading through to green interior courtyards with private gardens – are incorporated into her design. A role is also played by the structures of the former beguinage, the site where the Art Museum now stands, namely row houses with almost windowless frontage walls opening to a green heart and a church left in ruins by the Second World War.
Similar and yet quite different: the facades
Brick may be omnipresent in the urban landscape of Hasselt, but not in the form of the 35,000 handcrafted, lozenge-shaped brick tiles that clad the extension in a mixture of red and mauve that is scarcely found elsewhere in the city. Francesca Torzo analysed Hasselt’s facades with a Munsell colour chart that geologists and archaeologists use to determine the colour of soil layers. She then experimented with water, wine and milk until she arrived at the shade she wanted, i.e. similar to that of the neighbouring buildings and yet quite different. The brick tiles, 3.7 centimetres thick and weighing a kilogram each, are an integral component of the load-bearing wall, and have a slightly rough texture achieved by the manufacturer with a painter’s roller before the firing process.
Large surface area and minimal tolerances
Sixty metres long, about twelve metres high and almost completely windowless – this describes the new museum wing’s entrance wall, which although solely stiffened along its complete length by two interior walls and the ceiling and floor slab of the ground floor only requires a single, vertical expansion joint at the middle. A dimensional tolerance of a mere three millimetres or five at the most was required for the brick tile surfacing – much less than usual in masonry work. To keep to this specification, the wall was divided with chalk into 1x1 metre sections, providing the bricklayers reference lines for their work.
The eyes is constantly pulled upward
Looking upward is worthwhile at Francesca Torzo’s extension building: In many of the exhibition rooms, lozenge-shaped waffling concreted in one go with the bare ceilings lend structure to the ceilings, with power outlets for luminaires and flame detectors integrated at the middle. The “Toren” (tower), an approximately nine metre high exhibition space topped by a girder grid in site-placed concrete, stands as an example of the interior’s enormous spatial diversity. The low room above it acts as a mixing chamber for the light admitted by a glass roof and that of the luminaires in the room. None of this applies in the tall exhibition room below, this being solely lit by diffused, dazzle-free light – quite similar to the adjacent main building of the Art Museum from 1958, where the light ceilings provided Francesca Torzo with inspiration for this solution.
We feature this project in Detail 1/2.2022 and in our databank Detail Inspiration.
Podcast about Kunsthalle Z33 in Hasselt
Video about Kunsthalle Z33 in Hasselt
Furhter Informationen:
Architect: Francesca Torzo
Clients: Provincie Limburg, Z33
Location: Bonnefantenstraat 1, 3500 Hasselt (BE)
Structural engineering: Conzett Bronzini Partner, ABT België
Construction company: THV Houben Belemco (Bauleitung: Kristof Mutert, Michiel Wielockx)
Product manufacturers and material advice: Petersen Tegl, Knauf, Bekaert, Reynaers
Collaborators Francesca Torzo Architetto: Marco Guerra, Antoine Lebot, Liaohui Guo, Pablo Brenas, Anna Opitz, Riccardo Amarri, Lorenzo Gatta, Előd, Zoltan Golicza, Cyril Kamber, Besart Krasniqi, Jovan Minic, Andrea Nardi, Anna Oliva, Costanza Passuello, Alessandro Pecci, Domenico, Singha Pedroli, Nicola Torniamenti, Gion Balthasar von Albertini

