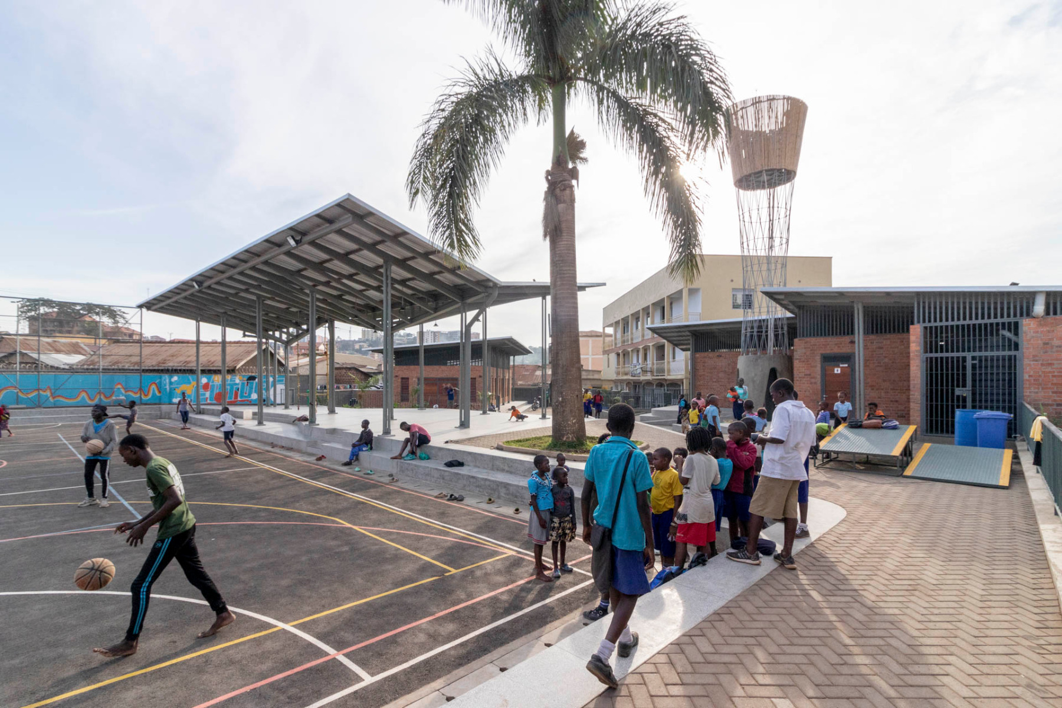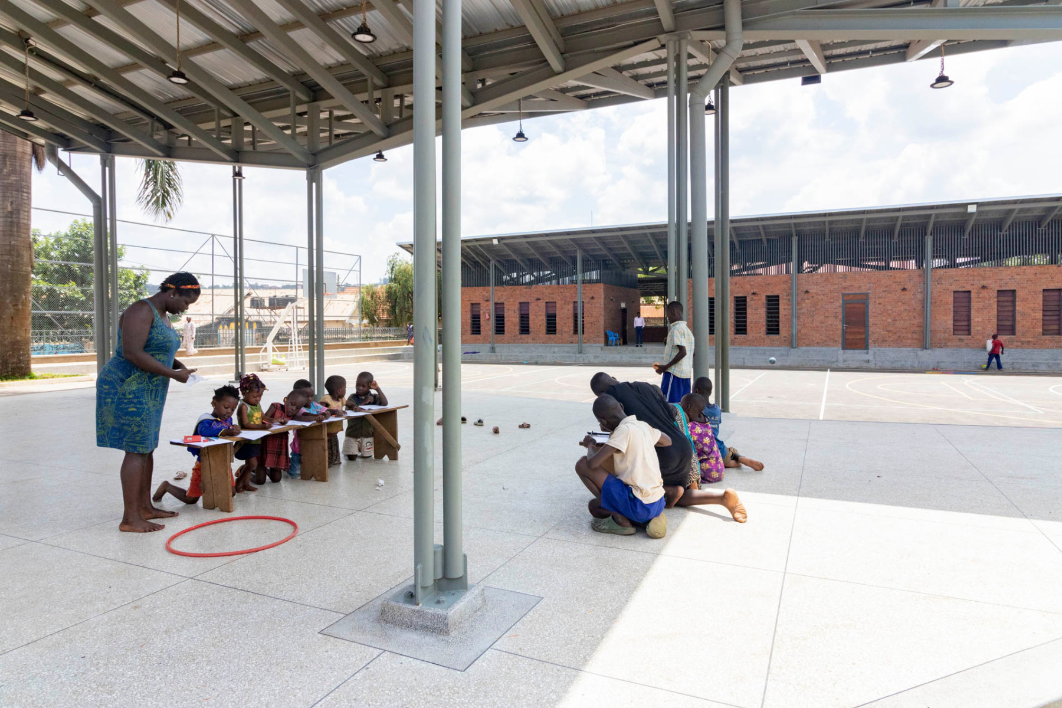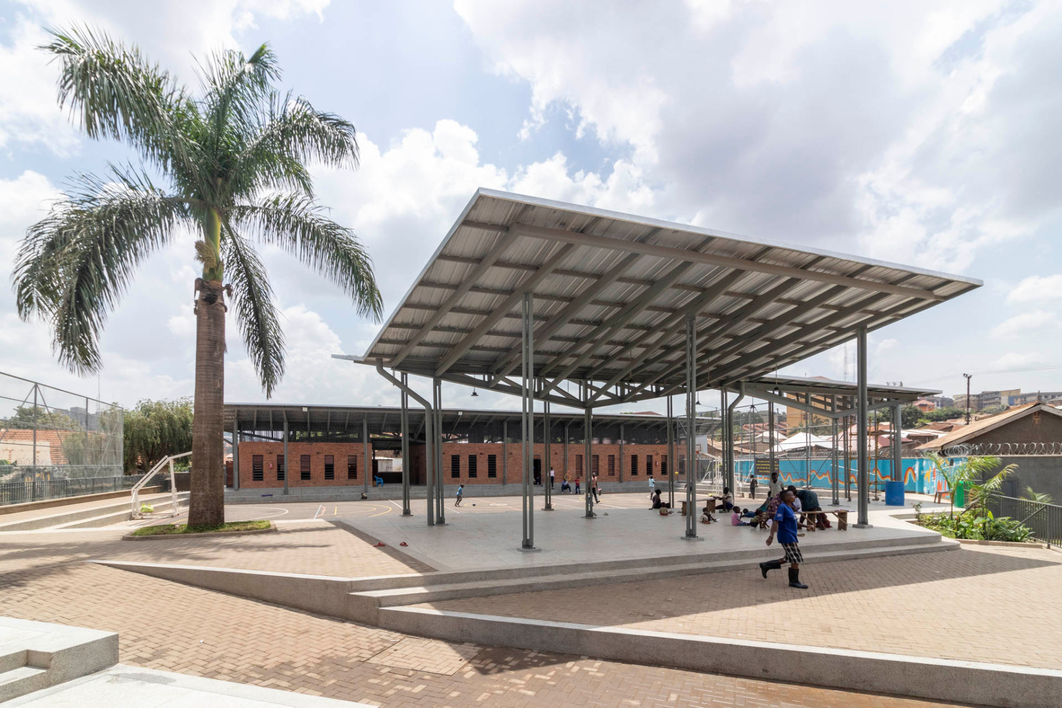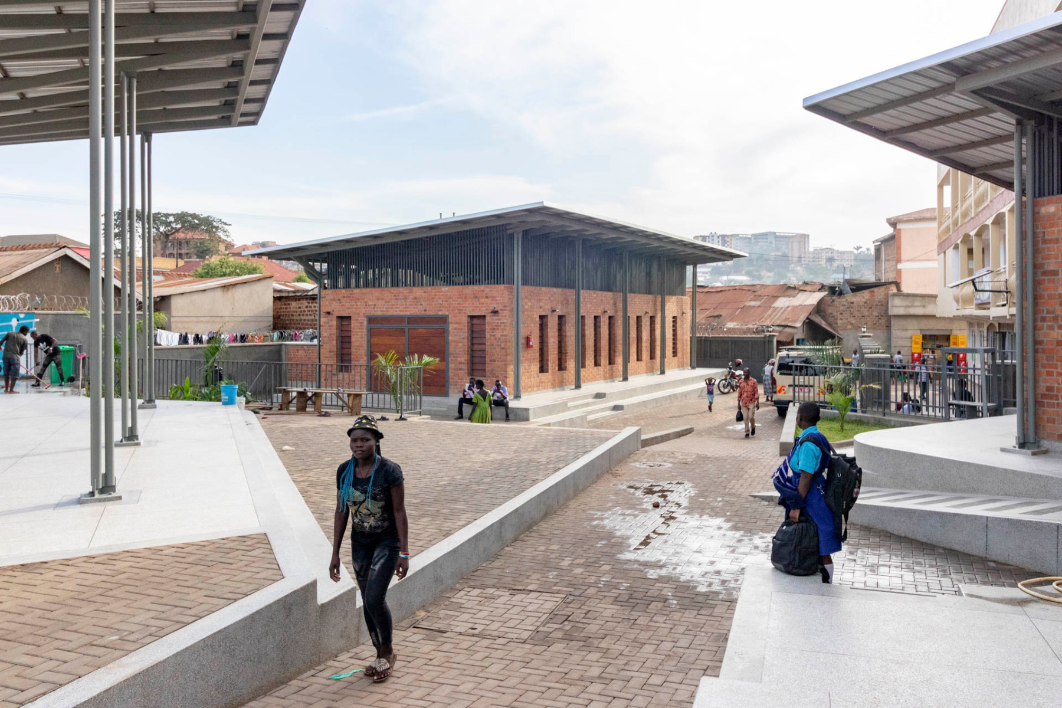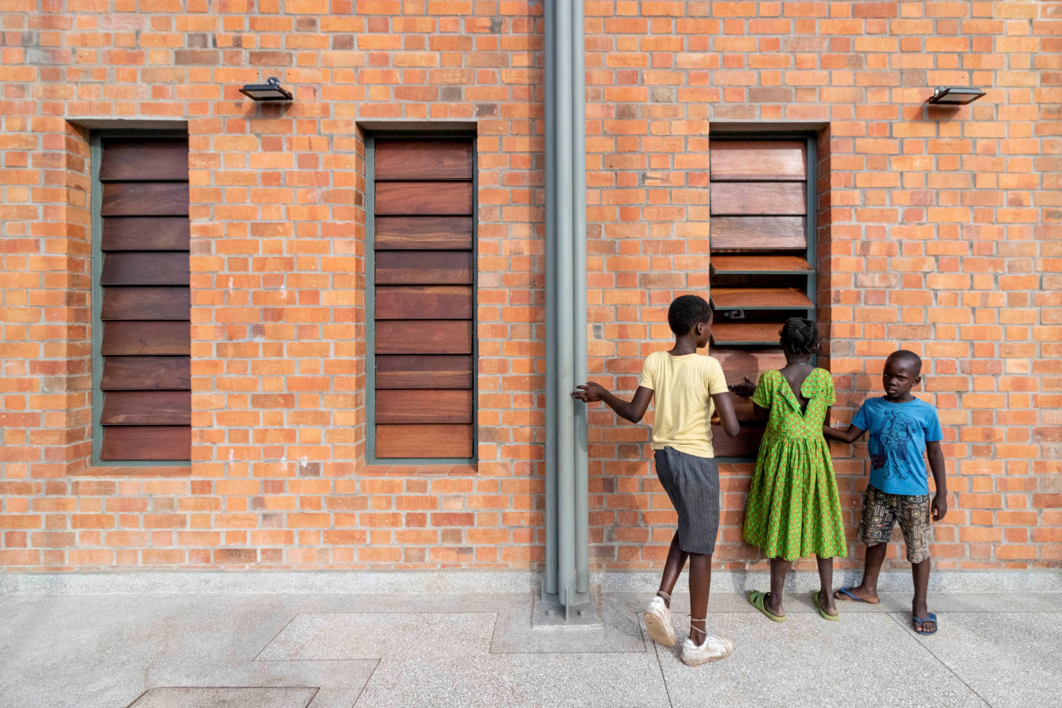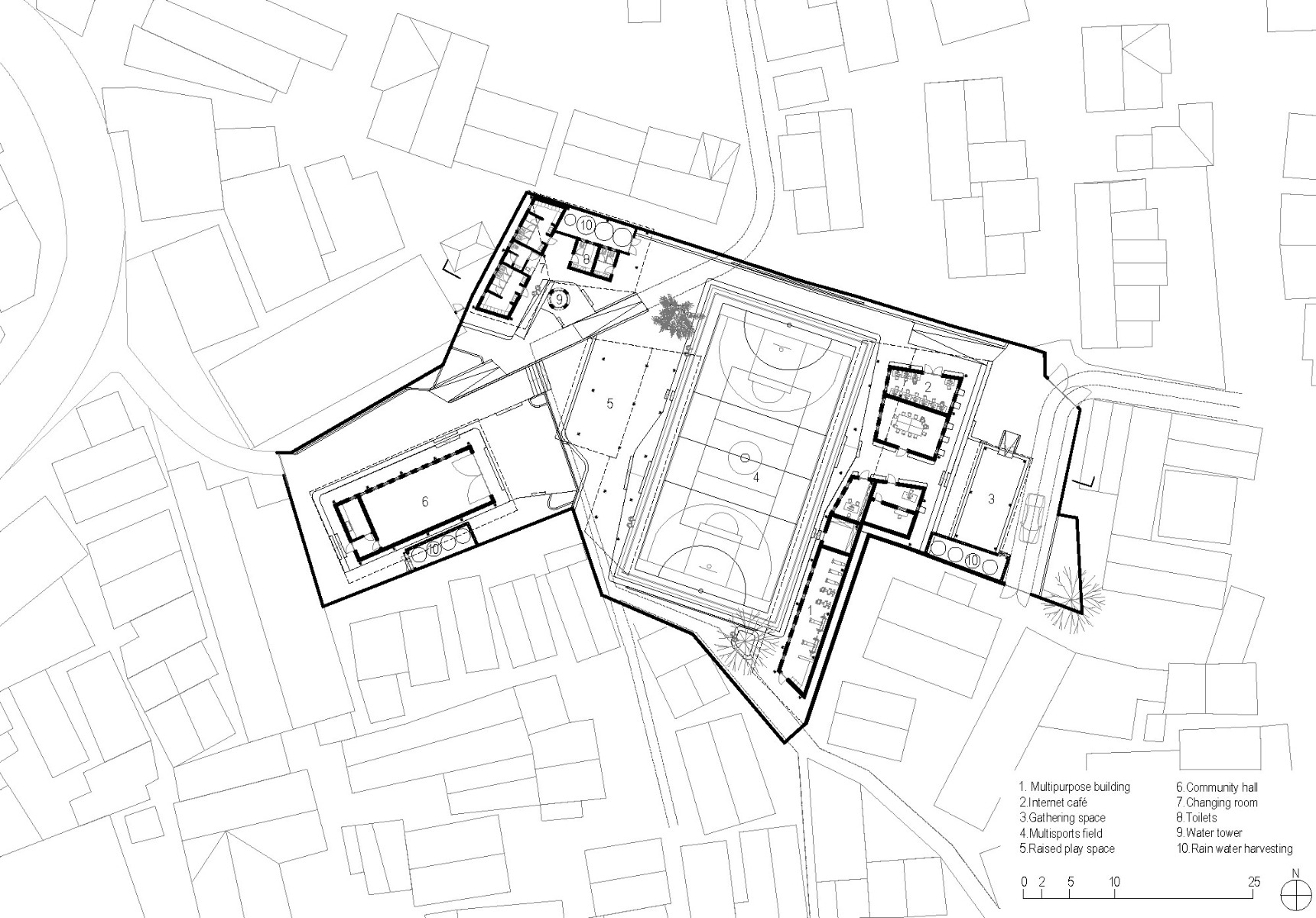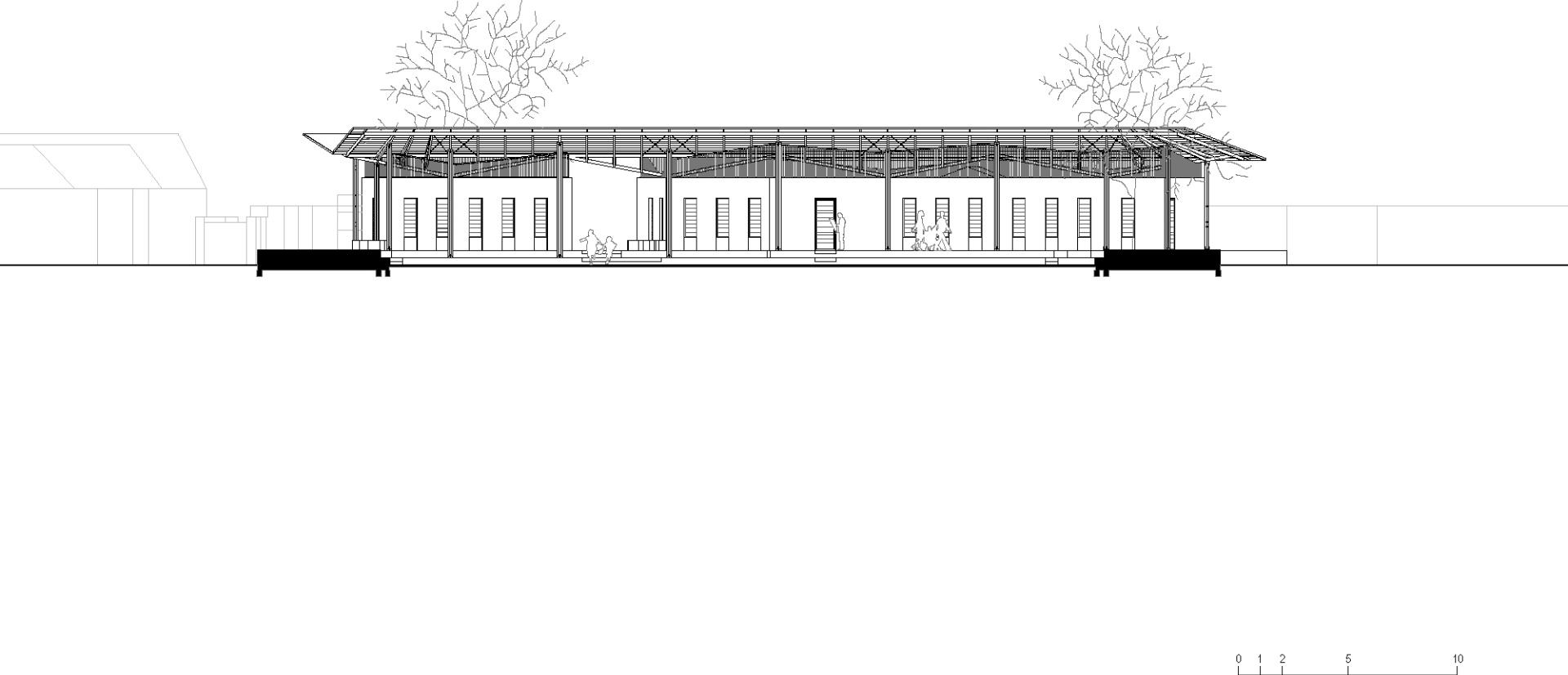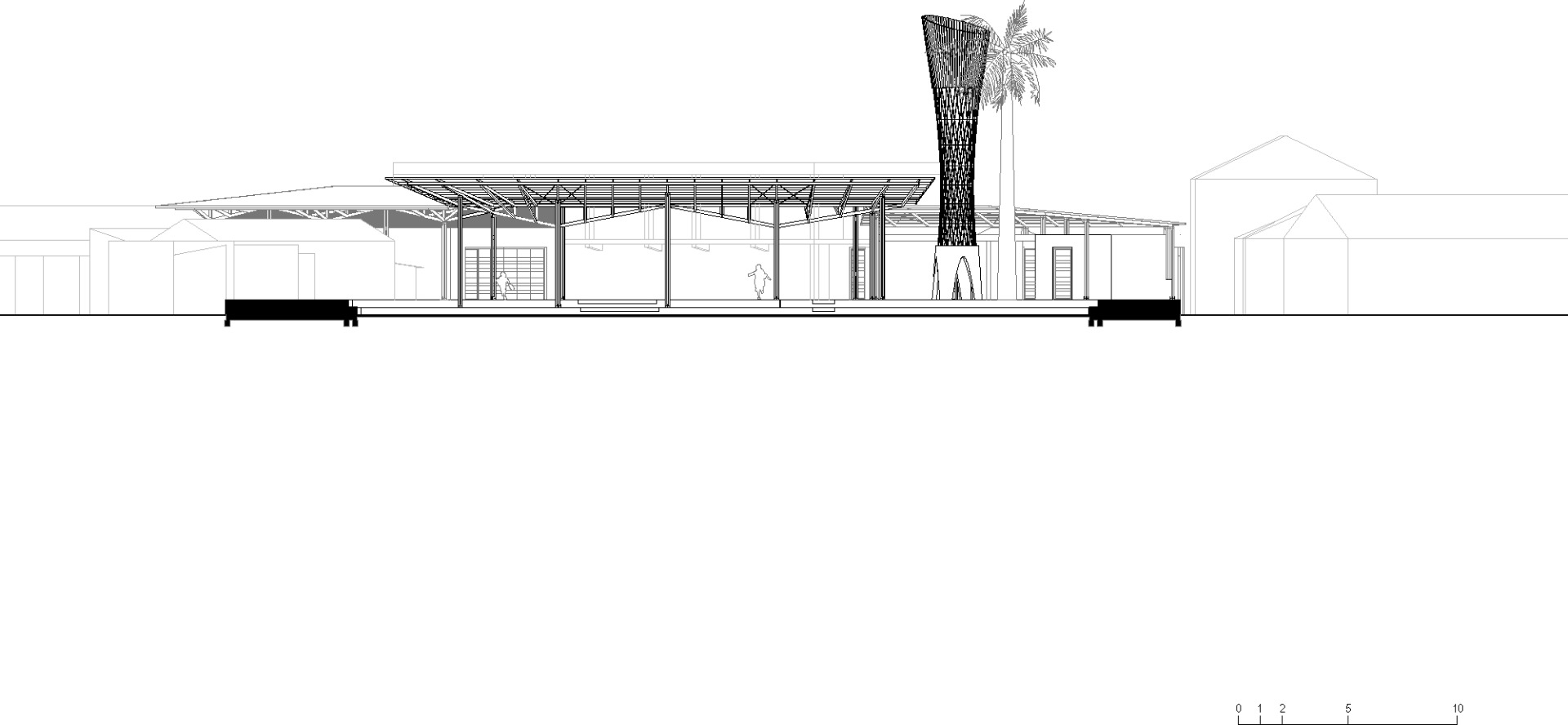Creating social perspectives
Community Centre in Kamwokya by Kéré Architecture

View onto the central sports area and one of the multipurpose buildings at the new community centre in Kamwokya. © Jaime Herraiz, Kéré Architecture
The poorest area in Kampala is Kamwokya on the outskirts of the Ugandan capital. The population of the haphazard settlement of lines of slum dwellings has long suffered under an extremely high population density and a poorly developed infrastructure. Now a new community centre offering a varied sport and leisure programme and educational opportunities is to lastingly improve the local population's social perspectives.


The complex consists of sports areas and gathering spots as well as smaller multi-purpose buildings. © Jaime Herraiz, Kéré Architecture
Bolstering social cohesion
The project came through the partnership between the local Kamwokya Christian Caring Community and the Ameropa Foundation, an organization which works internationally to improve living conditions for marginalized population groups. The community centre is to bolster the community, give the people of Kamwokya a greater sense of ownership and courage for the future.
Additions to the site
The site had already been in use as a sports area, playground and place for community activities. The goal of the alterations was to enhance the property in a way that retains its public and open character. Kéré Architecture's response has been to create an ensemble of outdoor facilities and smaller multipurpose buildings raised on a platform.


Basic school education improves the social perspectives for the people living in Kamwokya. © Jaime Herraiz, Kéré Architecture
Multipurpose uses
The site has been supplemented by two new, naturally ventilated buildings containing a small fitness room and multipurpose spaces where basic schooling can be provided and cultural workshops held for crafts, music and dance. A music studio and a café are also accommodated in the buildings. A small side building houses a sanitary area equipped with showers and toilets, plus a potable water tower is located at the north-east corner.


Grandstand-like sitting steps surround the central sports court. © Jaime Herraiz, Kéré Architecture
Social gathering spot
The highest place at the site is taken by the central sports court; this is surrounded by grandstand-like sitting steps that provide spectators the possibility to watch matches but that also acts as a place for get-togethers and gathering informally.


The centrally located sports court provides the local population a social gathering place. © Jaime Herraiz, Kéré Architecture
Rainwater harvesting system
The central sports court is followed by further levels in a stepped downward solution that serves to drain the site. An efficient system harvests rainwater, protecting the buildings from recurrent flooding in the rainy season. The stepped approach also makes it possible for several activities to take place on the various levels at the same time.


Butterfly-like roofs shade the multipurpose buildings and some of the outdoor facilities. © Jaime Herraiz, Kéré Architecture
Filigree roofing
The roofs are borne by filigree metal structures, thus enabling natural air circulation in the inner rooms. Some of the outdoor facilities are also covered by butterfly-like canopies, which not only provide shadow and shelter but also give the entire site a visual identity.
Architecture: Kéré Architecture
Client: Ameropa Foundation, Kamwokya Chriistian Caring Community
Location: Kamwokya, Kampala (UG)
Execution planning: J.E.Nsubuga & Associates
Structural engineering: Aecom
Contractor: Soleco Construction
Overall area: 1600 m²
Completion date: 2022




