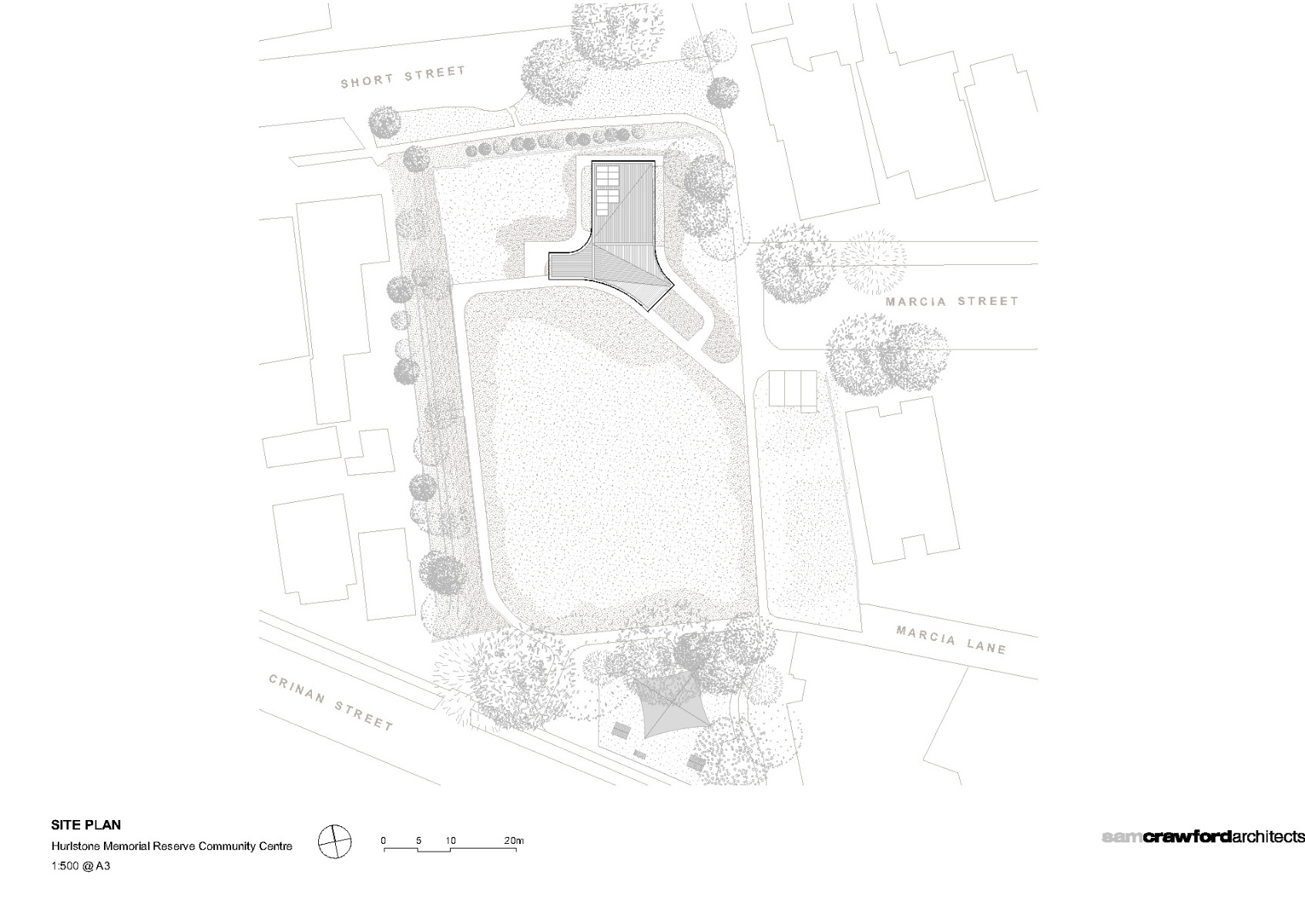A creative place for encounters
Sydney Community Centre by Sam Crawford Architects

Hurlstone Memorial Reserve Community Centre by Sam Crawford Architects, © Brett Boardman Photography
Western Sydney has a new community centre thanks to Sam Crawford Architects. The Hurlstone Memorial Reserve Community Centre provides space for cultural activities and connects with local heritage.


The community centre revitalises an underused suburban park. © Brett Boardman Photography
The community centre breathes new life into an unused suburban park. Residents use the pavilion-like building for a variety of gatherings. The basic Y-shaped form emphasises the building's function as a sculptural element in the suburban landscape.
Connectivity design principle
The basic design principle was to create connections. Multiple entrances allow access from different sides of the park. The three curved sides of the building each form sheltered courtyards that maximise public use.


The raised plinth provides shelter from the wet and serves as a seating area. © Brett Boardman Photography
The 143 m² pavilion houses a community room, kitchen and sanitary facilities. The interior opens to the exterior through three large sliding glass doors, allowing the spaces to be used flexibly. The outdoor area has outdoor toilets and can be used individually.


The design embraces the outdoor space. © Brett Boardman Photography


Pink support in front of timber panels, © Brett Boardman Photography
Sculptural roof
The building rests on a plinth. This protects the building from moisture and provides additional outdoor seating. The sculptural roof form is made up of sloping elements. The perforated red metal louvres shade the terrace without darkening it. A tall band of windows illuminates the interior.


Large openings connect the inside with the outside. © Brett Boardman Photography


The pattern of the tiles is reminiscent of plays of light. © Brett Boardman Photography
Materials: practical and creative
Inside, the choice of materials is both creative and practical. The alternating tiles in the bathroom evoke sunlight shining through a treetop. In the hallway, the mottled vinyl floor merges into the wall, making it easy to clean.


Vinyl, wood and felt design the interior. © Brett Boardman Photography
The wood panelling on the lower part of the wall protects against damage when furniture is moved. Further up, grey fleece allows for individual decoration. The Hurlstone Memorial Reserve Community Centre uses creative solutions in both the overall design and the details to create a place for people to come together.
Architecture: Sam Crawford Architects
Client: Stadt Canterbury Bankstown
Location: 35-41 Crinan Street, Hurlstone Park NSW 2193 (AU)
Structural engineer: Stantec
Landscape architecture: Gallagher Studio
Budgeting: Z & L Consulting
Contractor: 2020 Projects
Urban planning, monument protection consulting: Damian O’Toole Town Planning & Heritage Services
Hydraulic planning: Partridge
Electrical engineer: Evolved Engineering
Geotechnical engineer: GeoEnviro Consultancy
Acoustic planning: Day Design
Traffic planning: Jones Nicholson
BCA & access consultant: AED Group
















