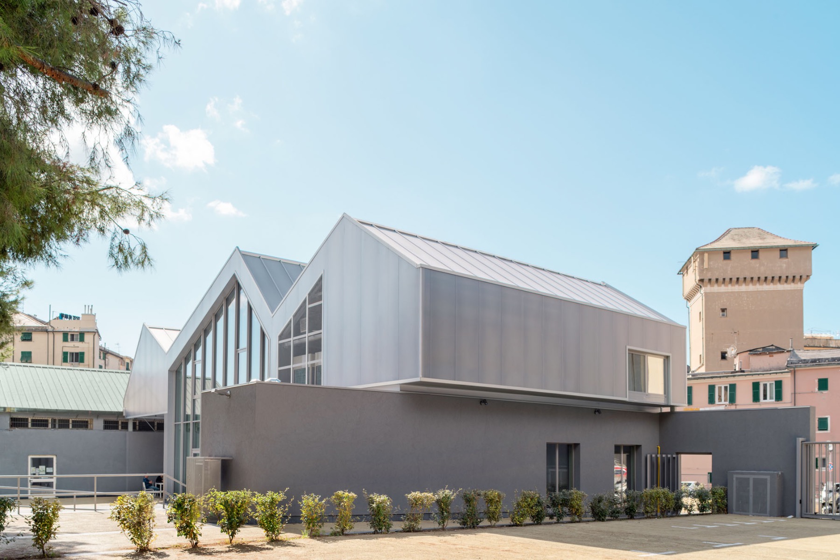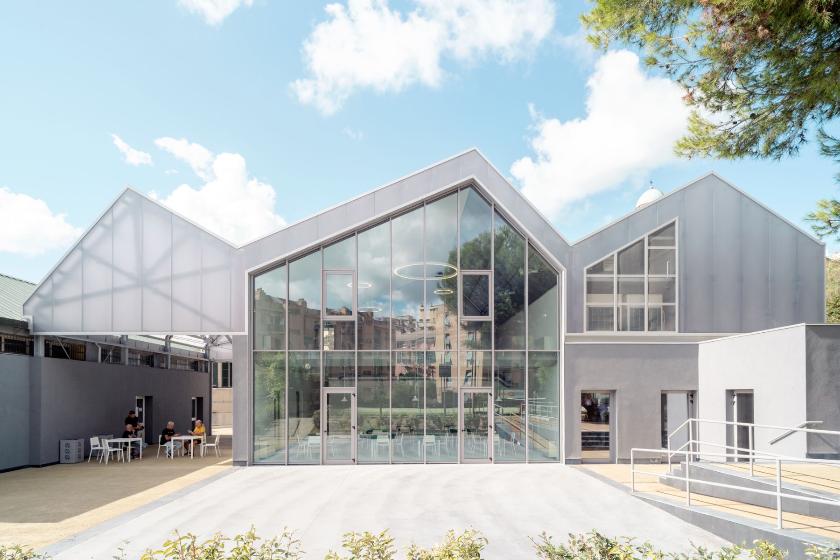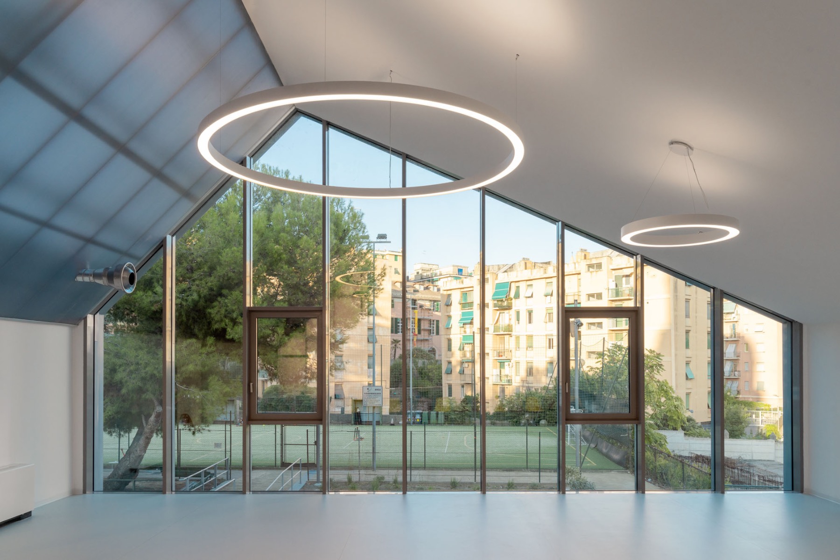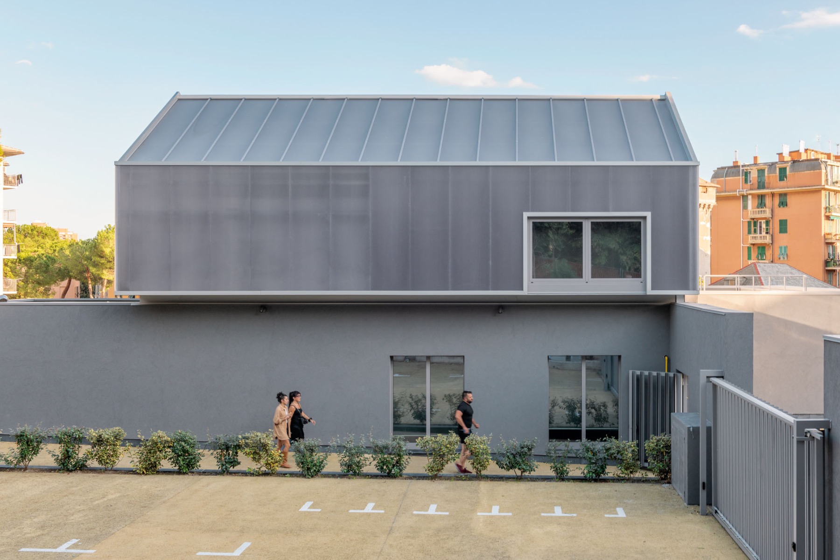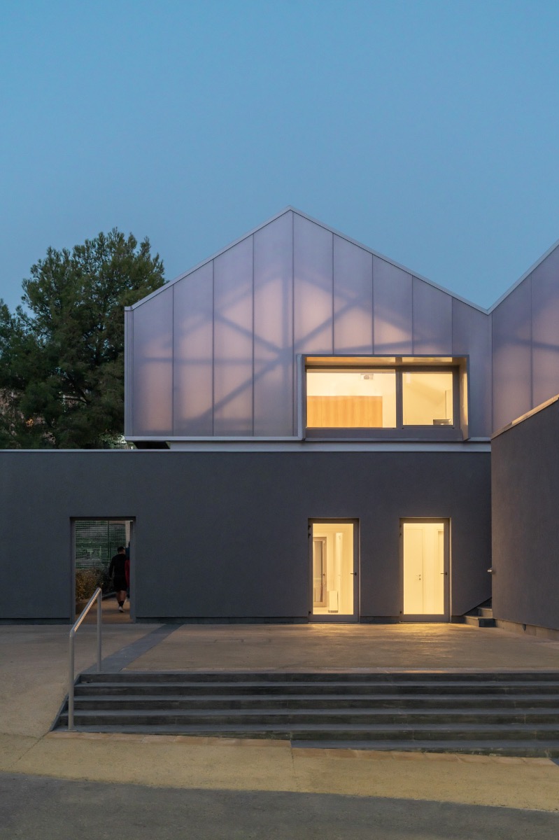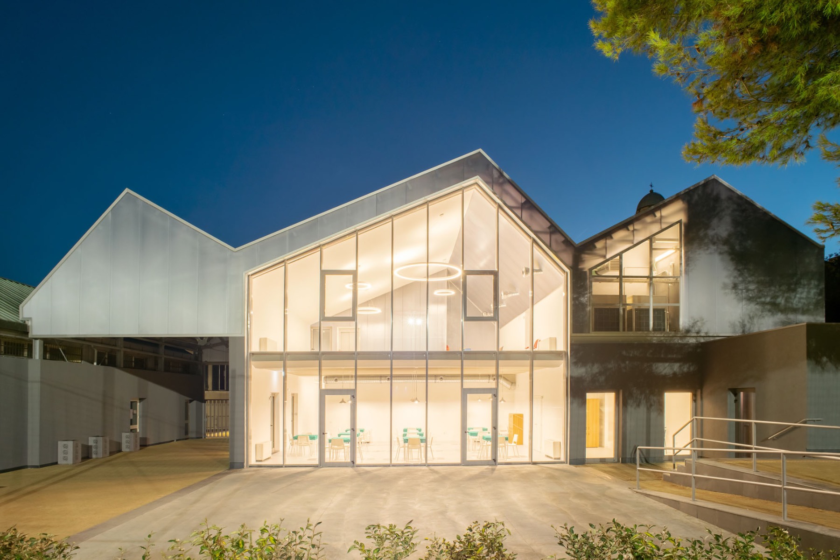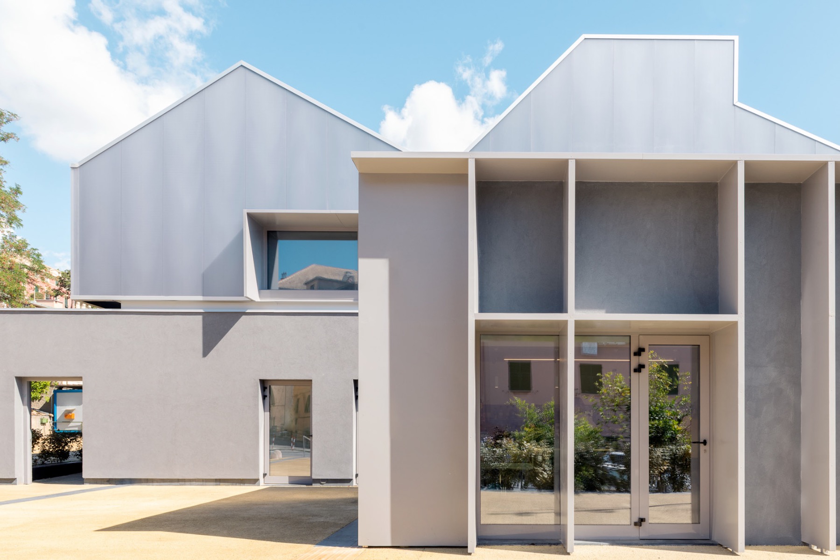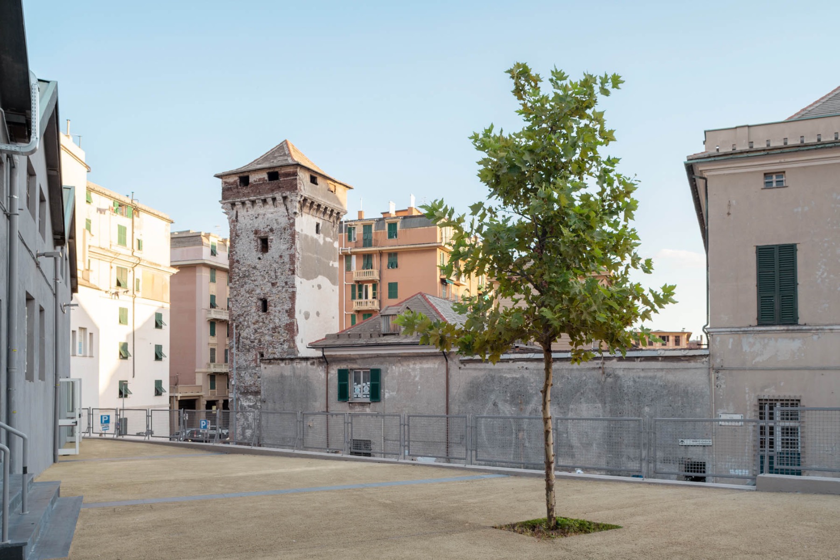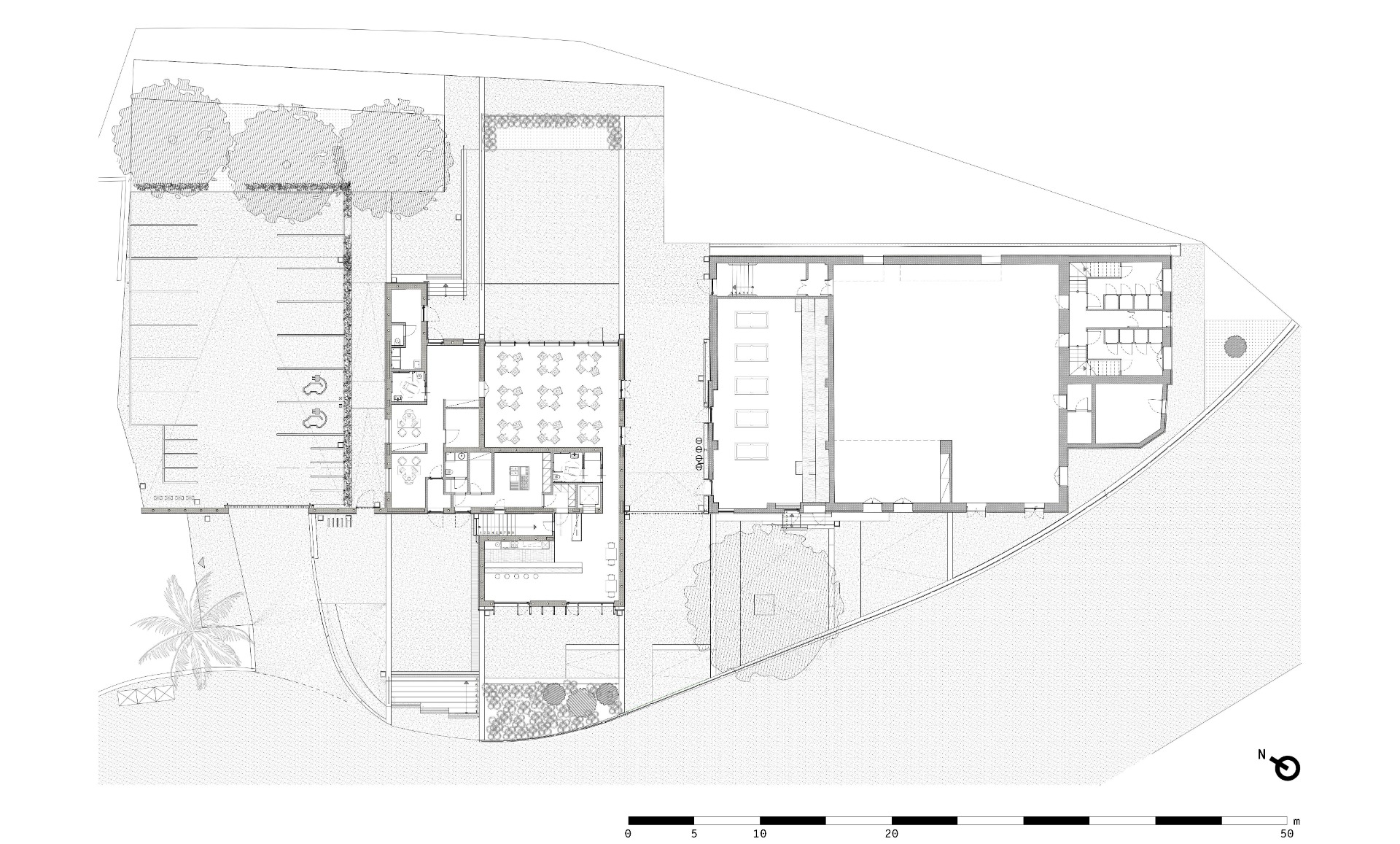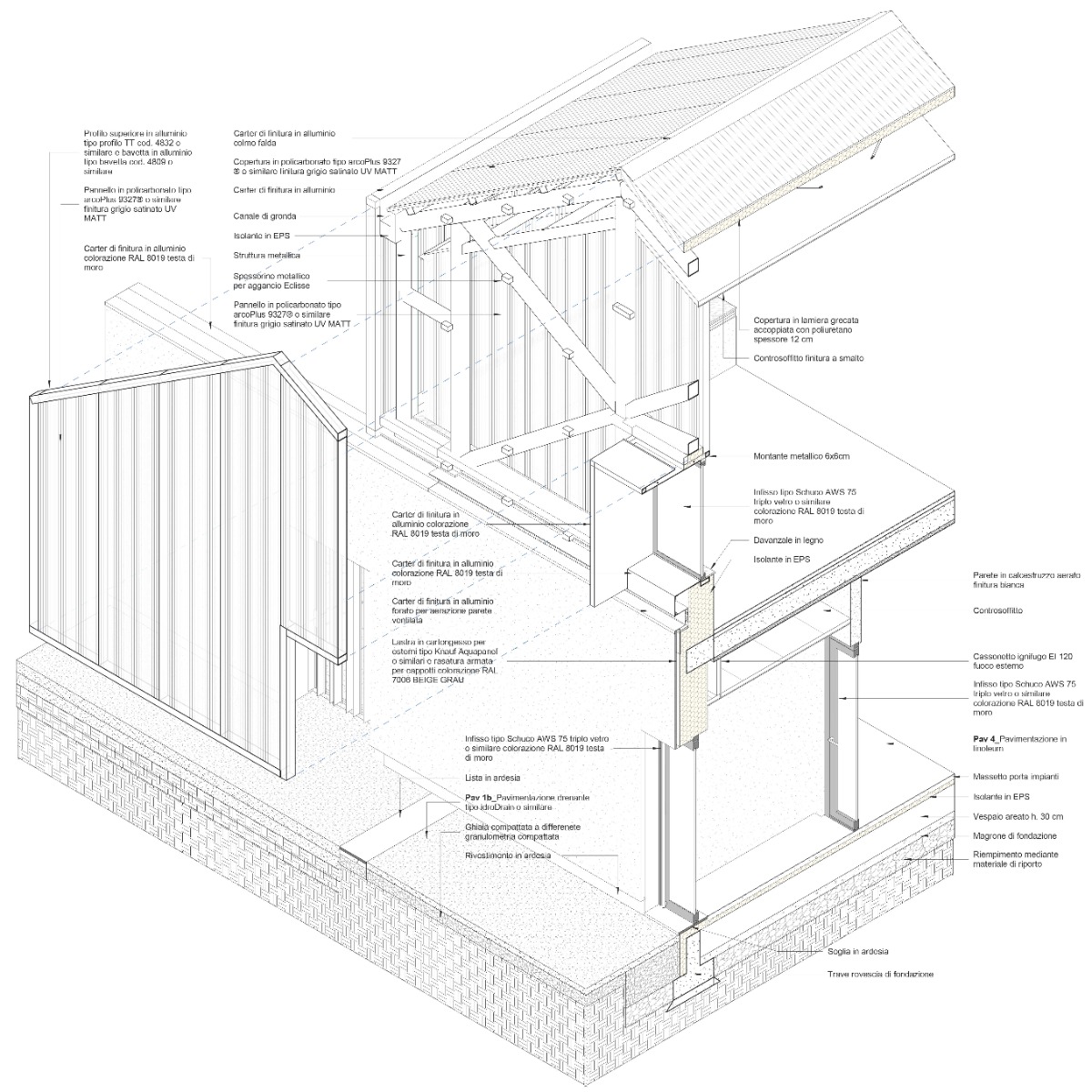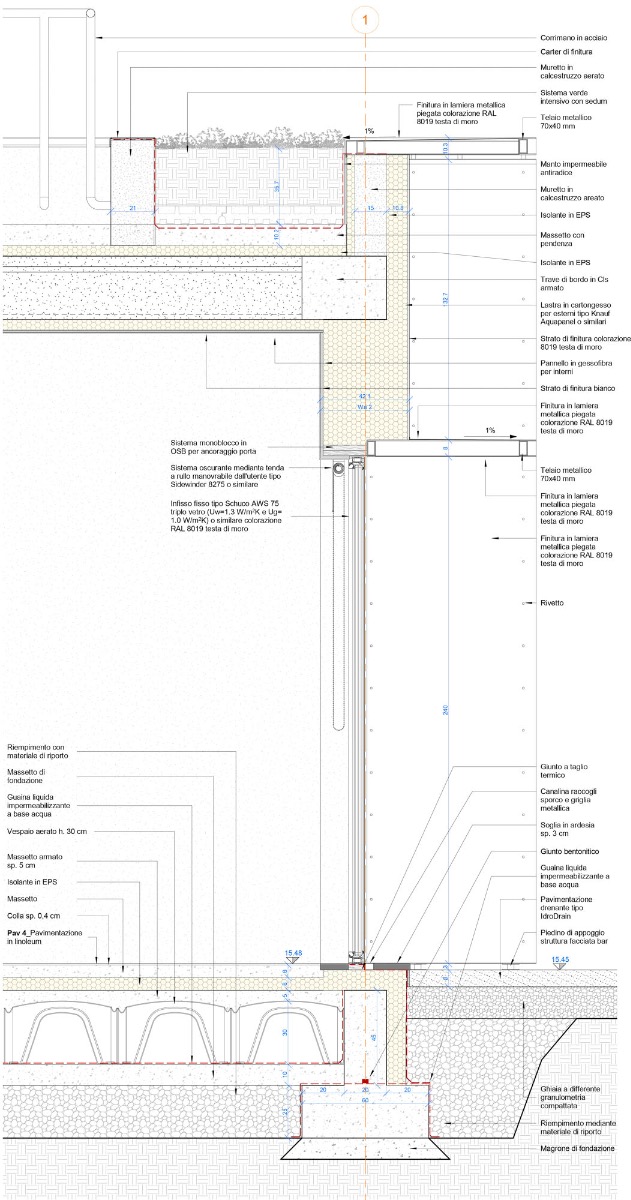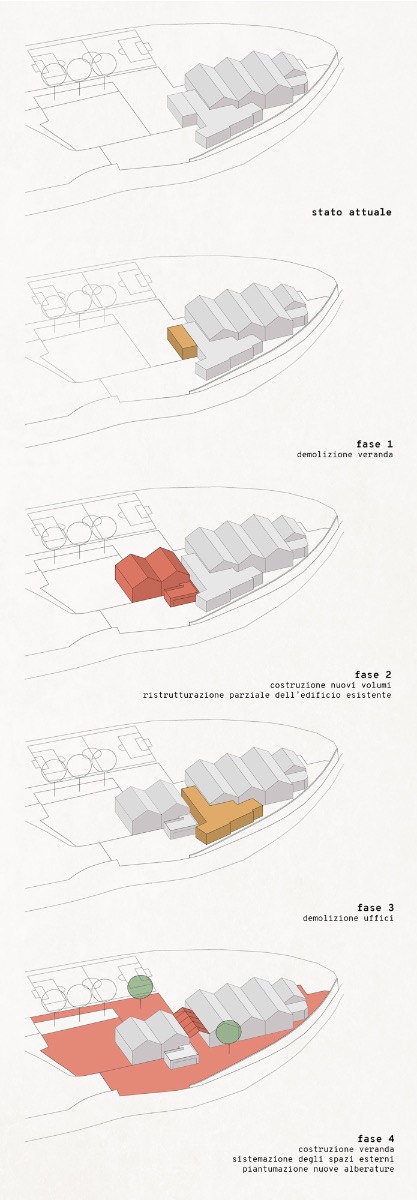Polycarbonate gables and rendered facades
Civic Centre in Genoa by Dodi Moss and SAB

The three gables of the newbuild repeat the basic structure of the adjacent factory building. © Anna Positano, Gaia Cambiaggi/Studio Campo
Until the mid-19th century, the suburb of Cornigliano to the west of Genoa was a popular summer retreat for the aristocracy. It then turned into a residential area for all and sundry until finally, after the Second World War, it became an industrial and working-class district. The most important employer, located directly on the coast to the south, was once Europe's largest steelworks but later got into financial difficulties.


The extensive glazing on the north facade permits views of the neighbouring playing fields. © Anna Positano, Gaia Cambiaggi/Studio Campo
Brownfield site revitalisation
Today the city is striving to revitalise the brownfield sites in Cornigliano and halt the area's depopulation. One of the respective measures concerns the new civic centre designed by general planner Dodi Moss and SAB for the site of an old confectionary factory. The planning team retained the four-gabled factory hall and refurbished it, plus they demolished a low-rise annex and in its place erected a new building topped by three further gabled roofs, one of which just acts as a cover for an open passageway.


The extensive glazing on the north facade permits views of the neighbouring playing fields. © Anna Positano, Gaia Cambiaggi/Studio Campo
Solid bottom, skeleton structure further up
The ground floor of the two-storey extension has a reinforced concrete structure with rendered facades; the first floor, on the other hand, has a lightweight steel frame clad in translucent channelled polycarbonate sheeting. The division of the southern facade into two is clearly legible at the newly-created forecourt in the direction of the street, where the extension makes a comparatively closed-off impression. Here a low annex with a bar forms the most important dropping-in place for passers-by; an outdoor staircase between the annex and the main building leads up to a roof terrace.


Muted natural light enters the interior through the doubled-walled polycarbonate skin. © Anna Positano, Gaia Cambiaggi/Studio Campo
The house is definitely more open in effect at its rear, northward-facing side, where facade glazing reaching all the way down to the grade level floor permits glimpses into the inner workings of the building complete with its function rooms.
Architecture, Structural engineering and Building services engineering: Dodi Moss, SAB
Client: Società per Cornigliano
Location: Via Nino Cervetto, 8, 16152 Genova (IT)
Landscape architecture: Dodi Moss
Area old building: 630 m²
Area extension: 474 m²
