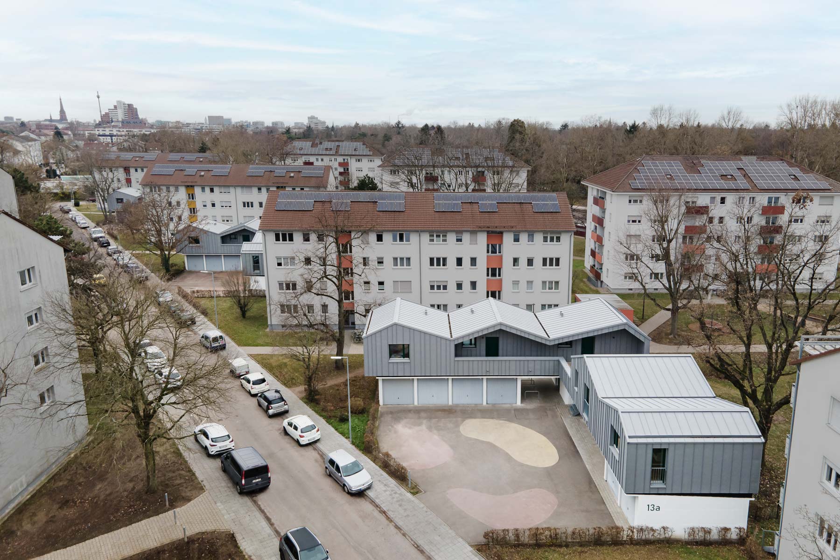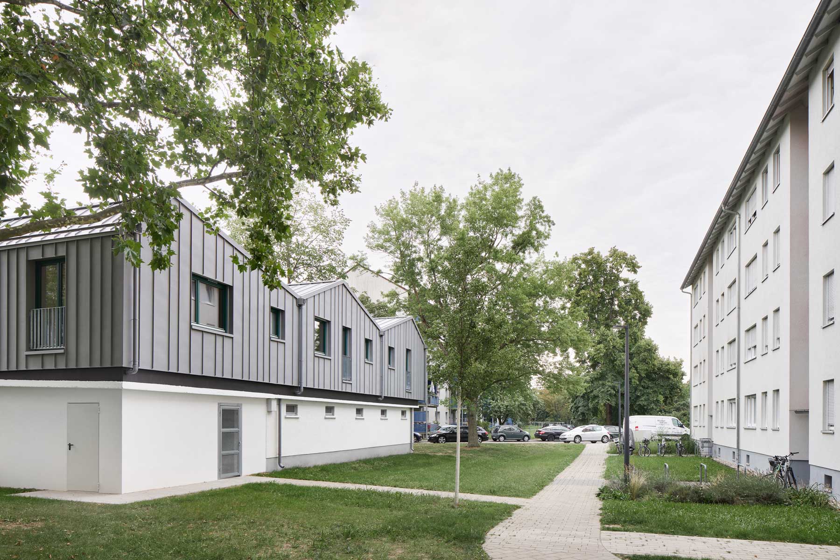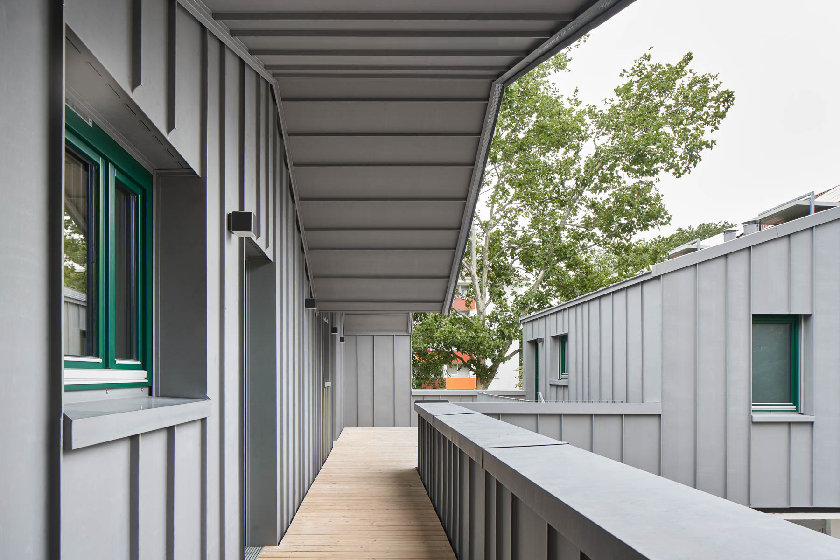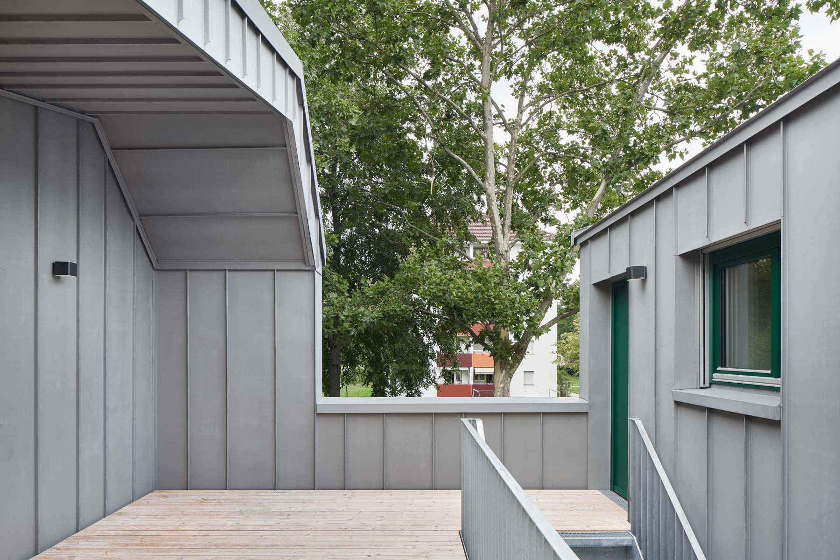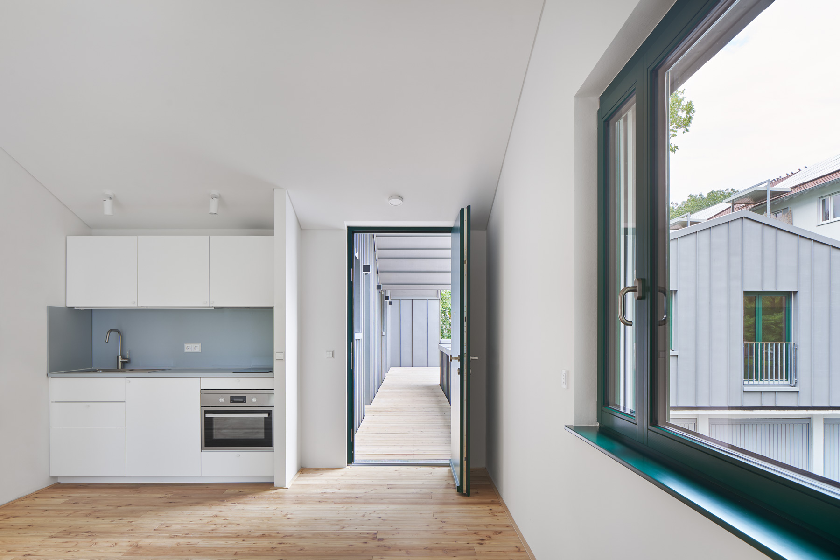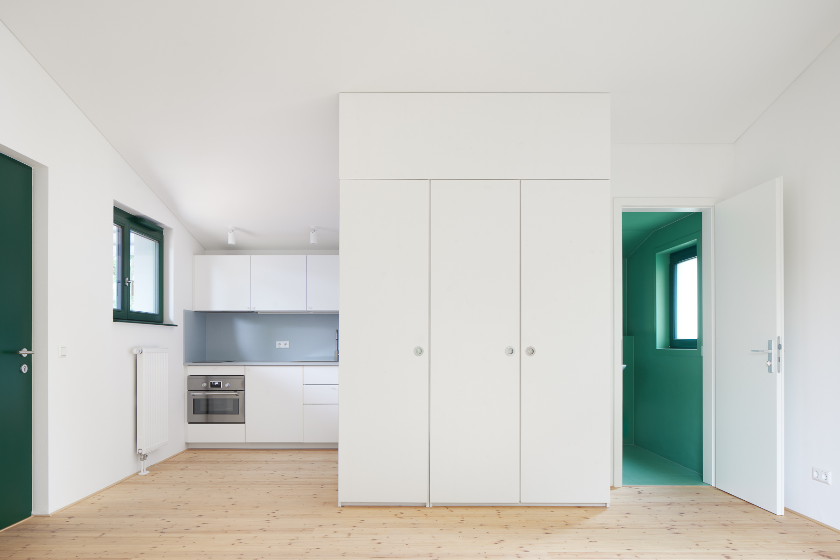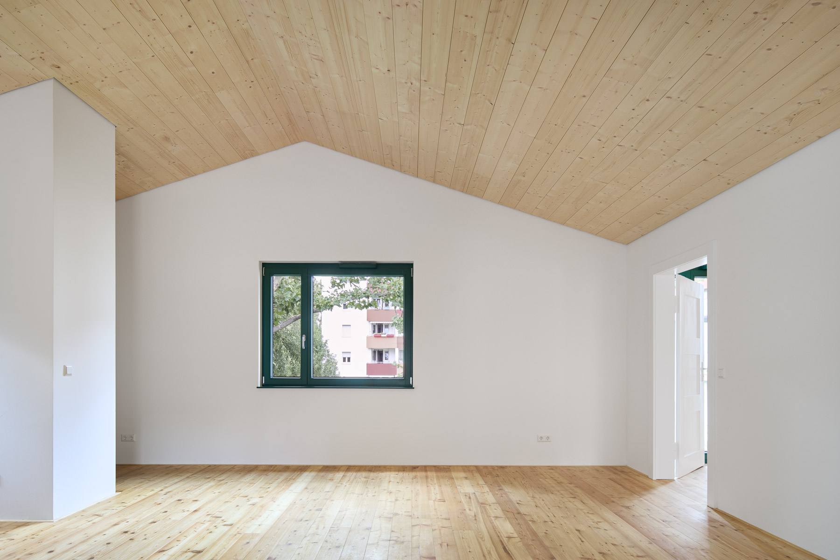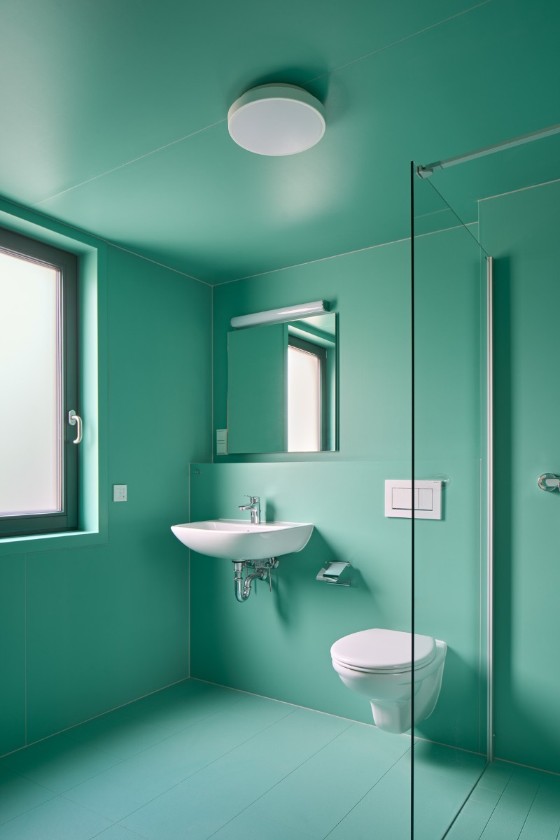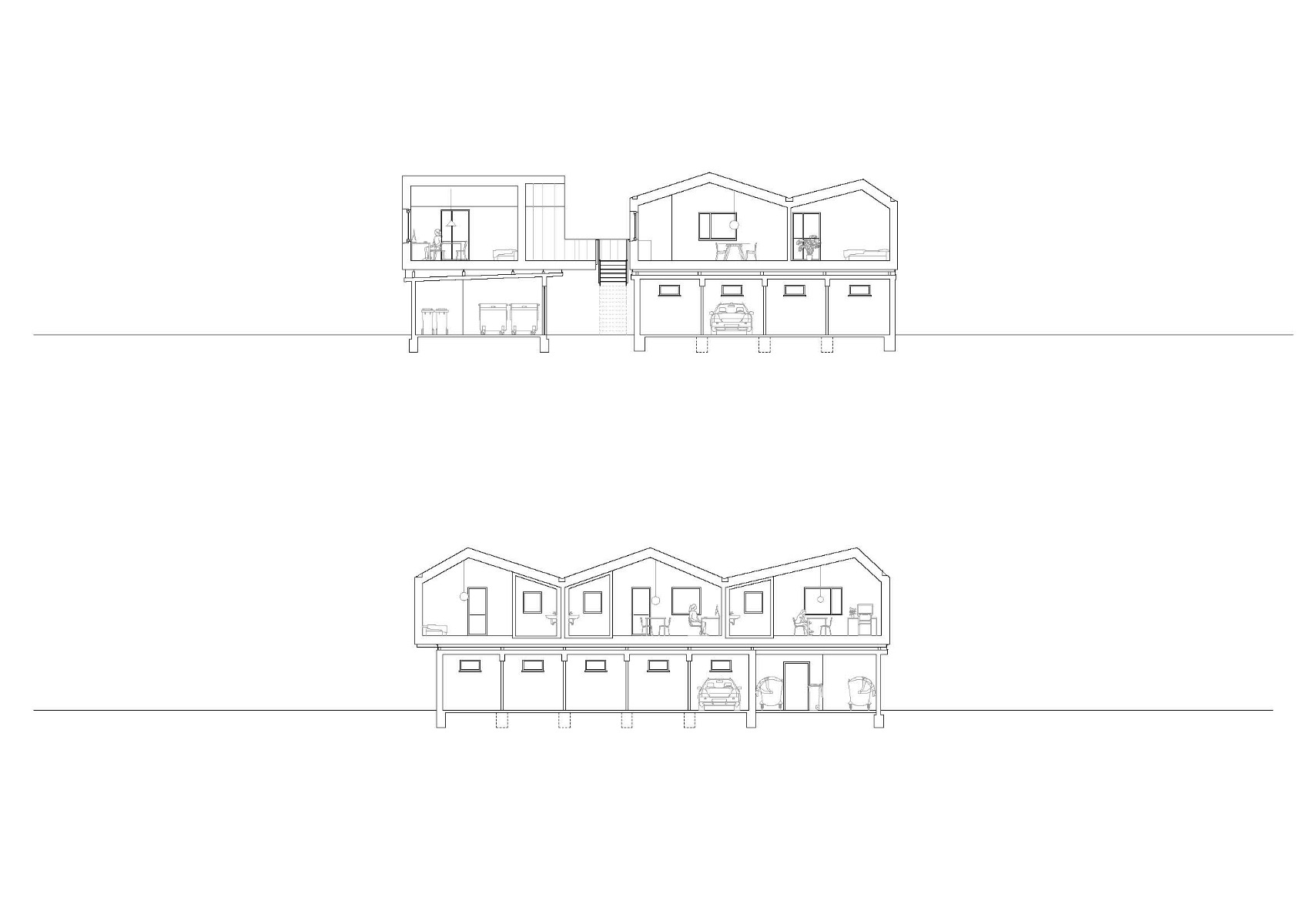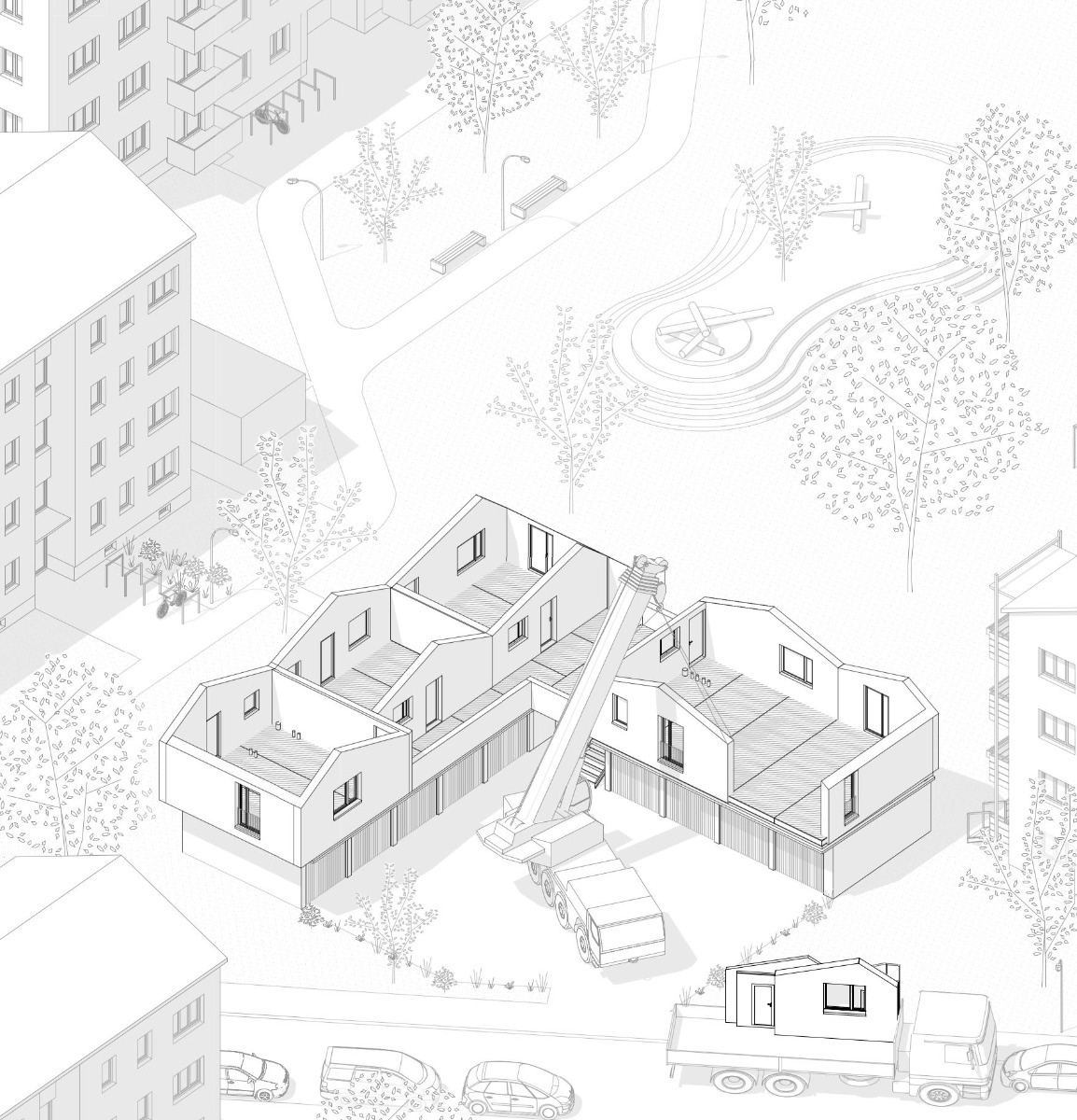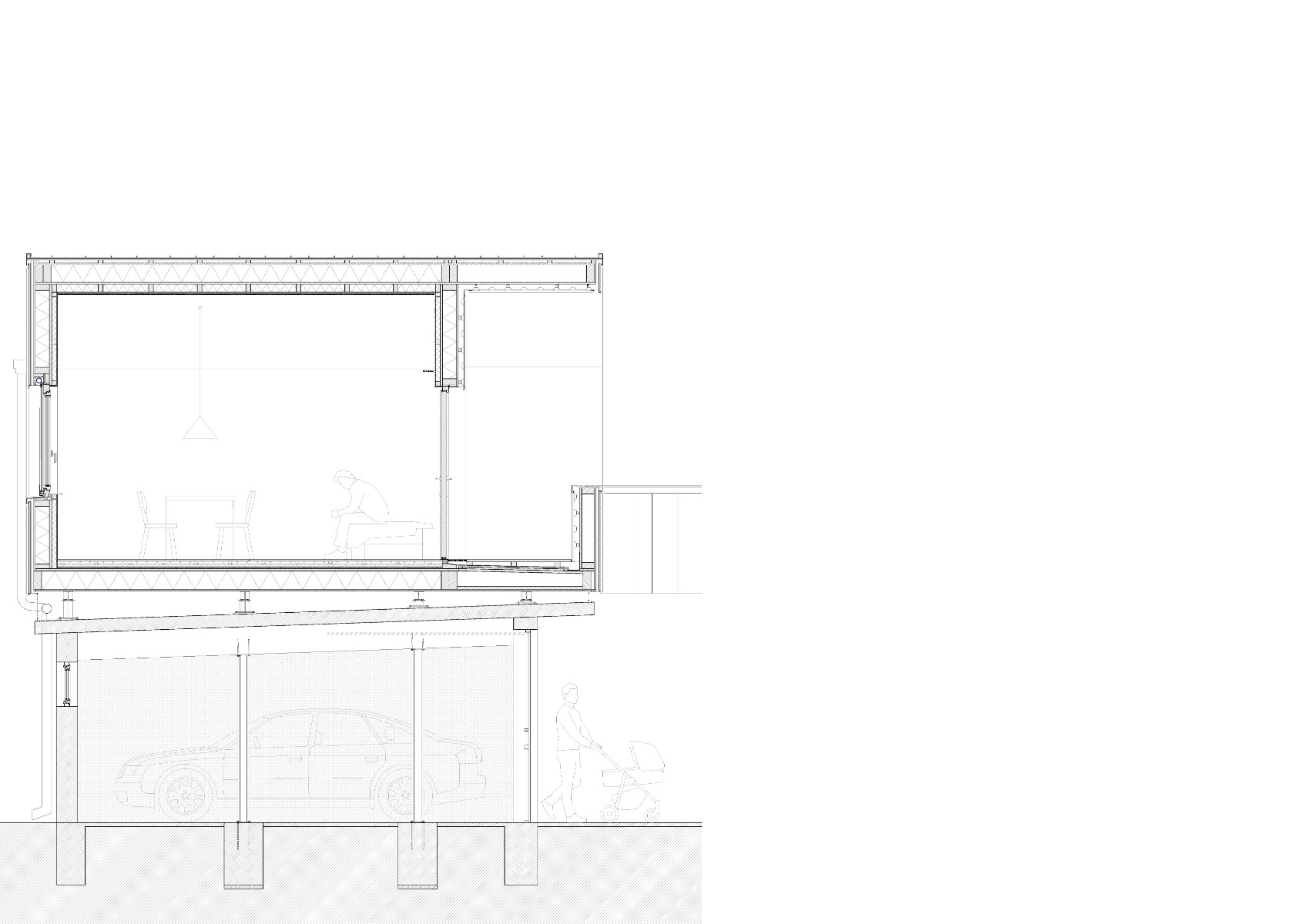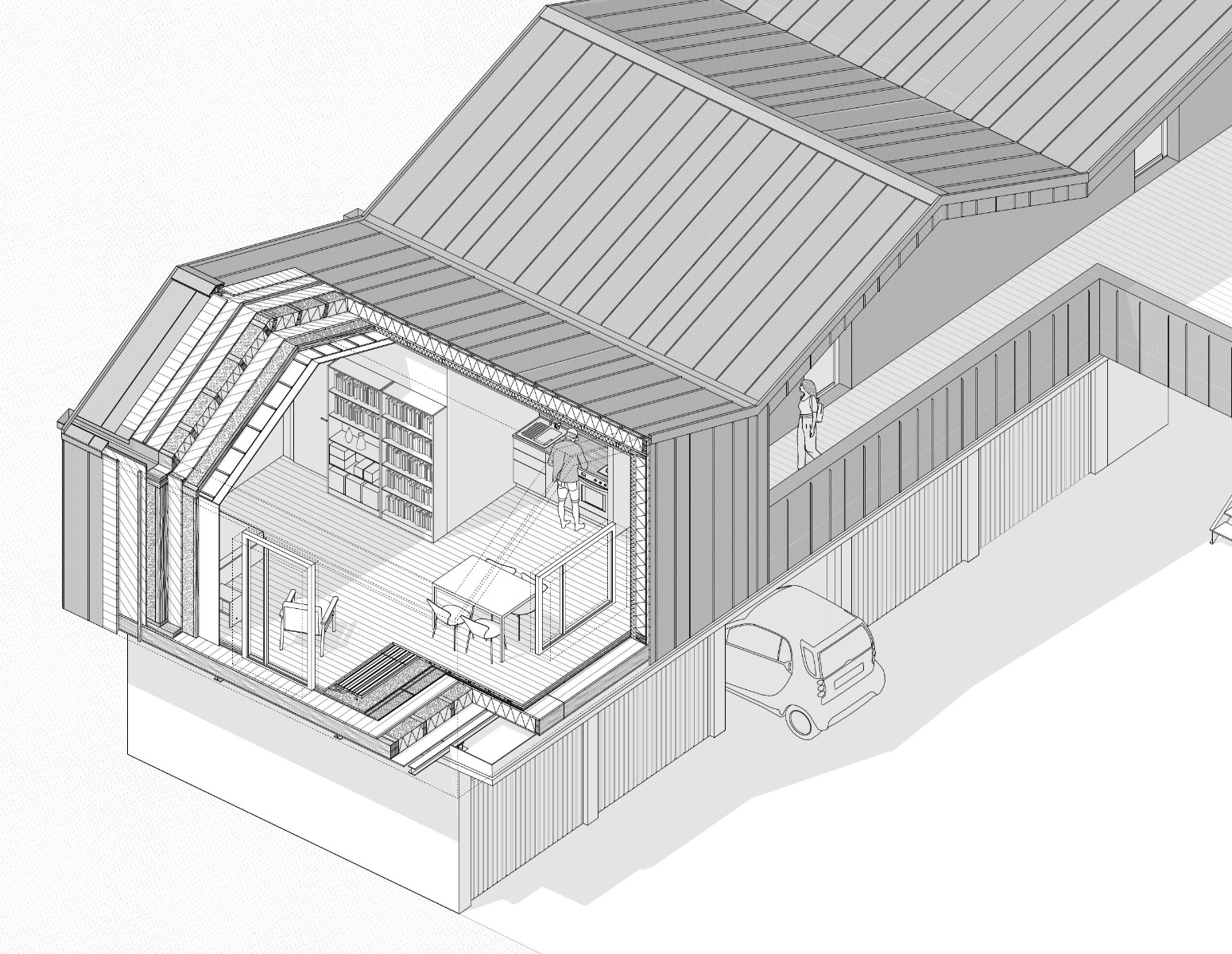Circular and relocatable housing construction
Garage Extension by Falk Schneemann Architecture

Compaction of a housing estate in Karlsruhe: garage extension as living space, © Stephan Baumann bild_raum
Three existing garage complexes between row buildings from the 1950s in Karlsruhe are the starting point for the redensification of the large Rintheim housing estate. Falk Schneemann Architektur interprets the handling of the existing buildings, the framework conditions of the development plans and the topic of micro-living in an urban context. Future-oriented use of resources through housing typology, recyclability, construction and the option of reusability through relocation come into focus.


Three extended garages in the middle of the 1950s residential development. © Stephan Baumann bild_raum
New living space without sealing the ground
The existing garages of the three L-shaped annexes will remain in use. Twelve new apartments will be created on a total of 535 m² without sealing any new ground. The mostly subsidized one- to three-room apartments will be rented out to students and single parents to promote diversity in the neighbourhood through new groups of residents. In order to promote acceptance of the project in the neighborhood, bicycle parking spaces, garbage rooms and laundromats will be created on the first floor as part of the new building, which can be used by all residents.
Contemporary, self-confident architectural language
An external staircase and an arcade provide access and are also intended to offer identity-forming space for neighborly encounters. The roofscape of the additional storeys references the surrounding terraced buildings and at the same time reinterprets the prototype of simple living. In addition, the room heights, which are visible from the outside, enhance the qualities of the different functional areas of the apartments. Kitchens and sanitary areas are deliberately placed at the lowest points, while high living areas convey a spacious feeling of living even in the one-bedroom apartments, which are just under 40 m² in size.


The innovative and exemplary project is funded by the state of Baden-Württemberg. © Stephan Baumann bild_raum
Short construction time thanks to prefabrication
On the first floor, the existing building was supported by steel columns on point foundations. The additional storeys rest on a grid of steel beams, which is held in place by steel feet on the shed roofs of the garages. The resulting cavity is used for the building services. The floor, wall and roof elements in timber-frame construction were prefabricated to a high degree. Even the windows, sun protection and electrical installations were already installed at the factory.


Prefabricated bathrooms simplify construction. © Falk Schneemann Architecture


If dismantling or relocation is necessary, the baths can simply be removed again. © Stephan Baumann bild_raum
Movable, recyclable timber construction
Should the district be further redensified in the future, the prefabricated timber frame construction allows for easy transportation to a new location or non-destructive dismantling. Prefabricated bathrooms, electrical installations with plug-in connections, the absence of adhesives and the foil-free facade structure are aspects that make the building recyclable. The facade made of unpainted titanium zinc does not require a separating layer thanks to the design, while the formwork with dovetail joints ensures wind tightness. The roof underlay is made of recyclable mono-material. In addition, wooden floors, door fittings and letterboxes were taken from an existing building that was to be demolished, recycled and integrated into the garage extension.
Architecture: Falk Schneemann Architektur FSA
Client: Volkswohnung GmbH
Location: Heilbronner Straße 5a, 9a und 13a, 76131 Karlsruhe (DE)
Structural engineering: wh-p Ingenieure
HVAC planning: gent + gent
Electrical engineering: Ossowski Engineering
Building physics: Müller Ingenieure Waldbronn
Circular justice: Prof. Dirk Hebel



