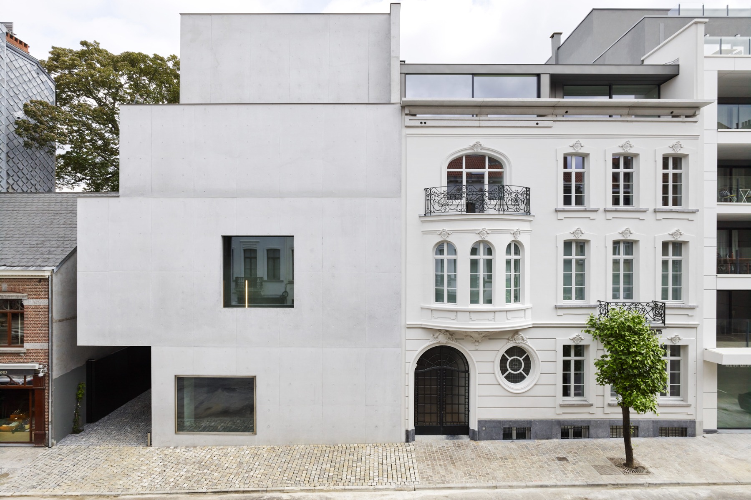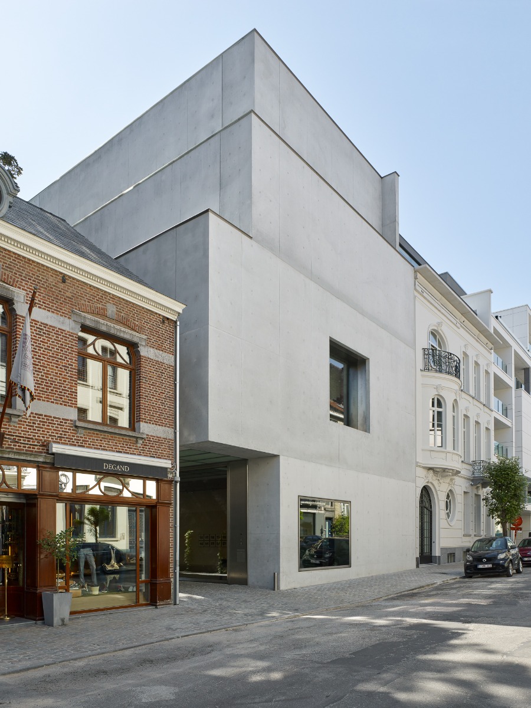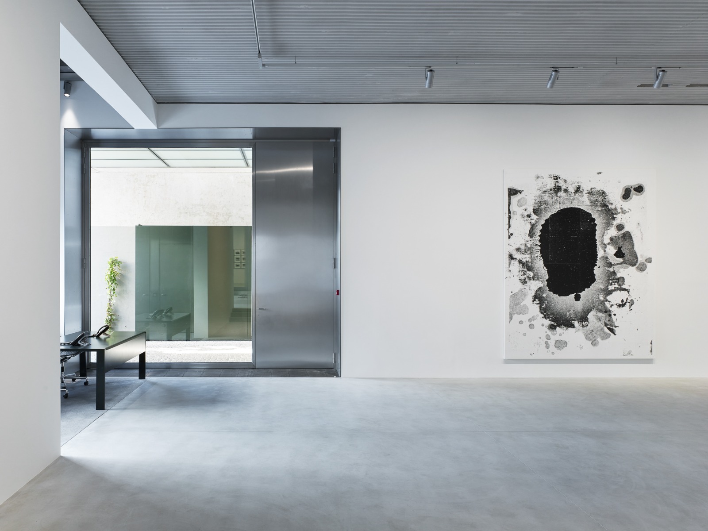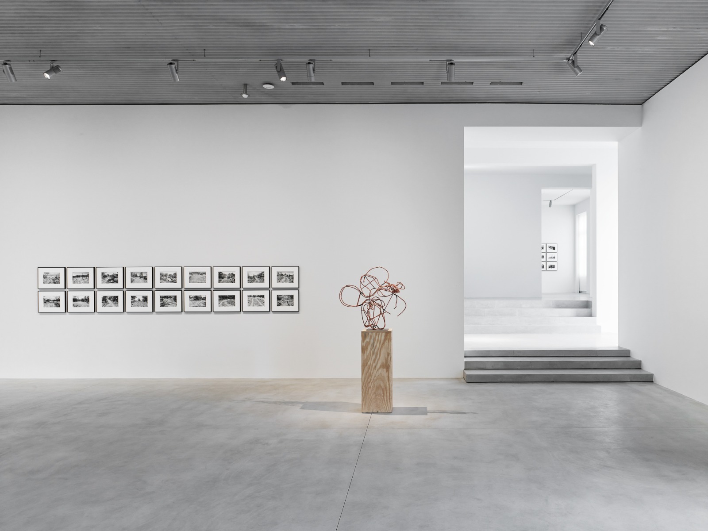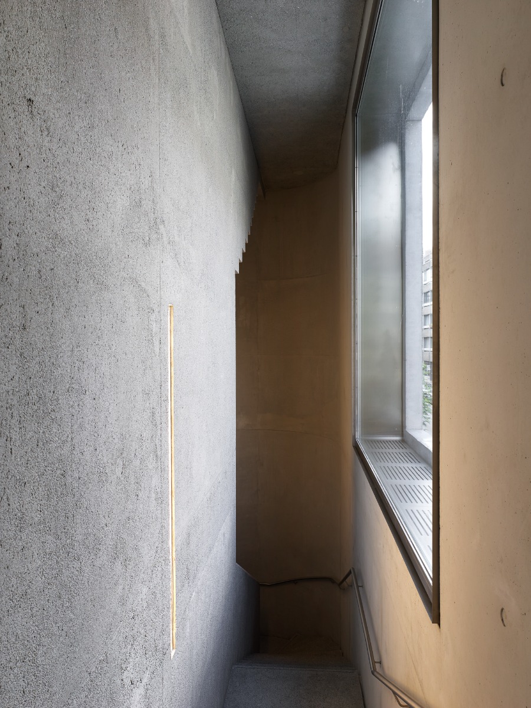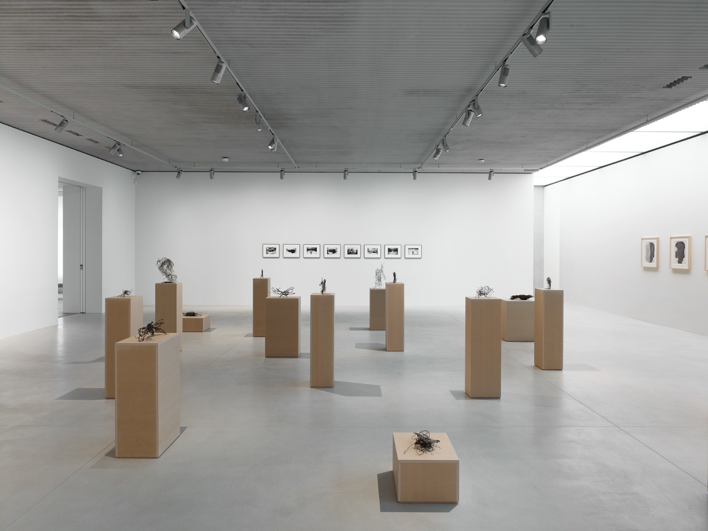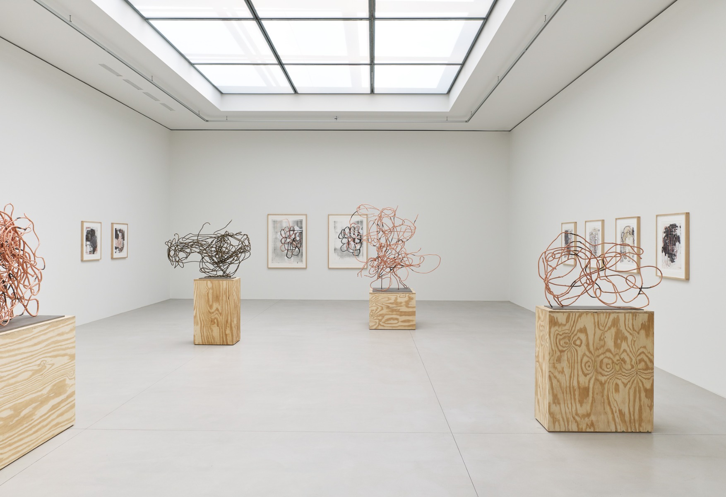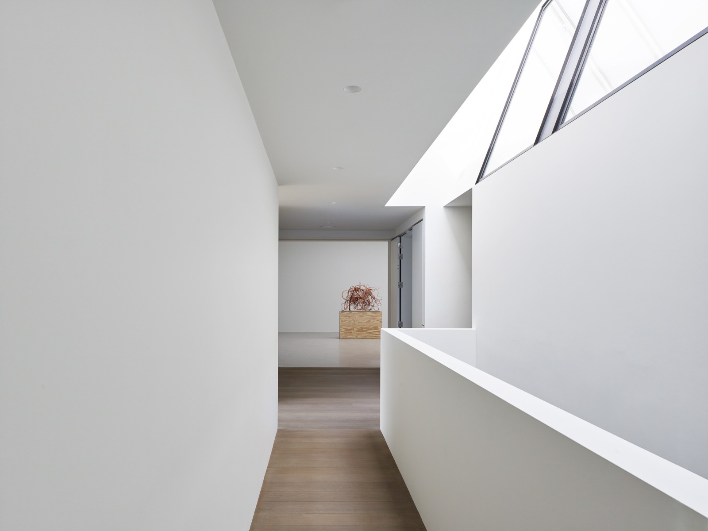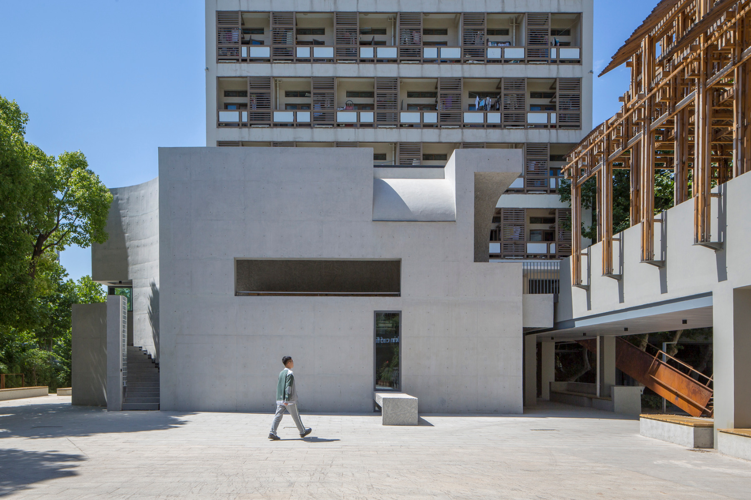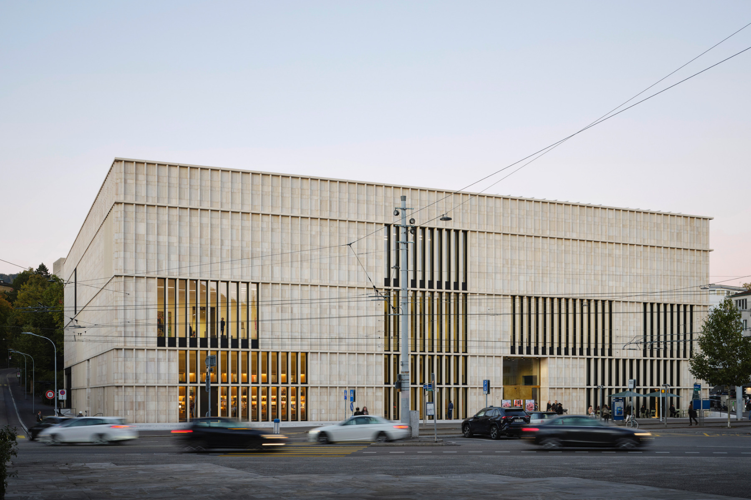A minimalist setting for art
Gallery Expansion in Brussels by Robbrecht en Daem

© Kristien Daem
Robbrecht en Daem architecten and the Xavier Hufkens Gallery in Brussels share a long history. The expansion of the art gallery by the Ghent architects follows in the footsteps of the initial renovation work. In 1992, the studio cooperated with Marie-José Van Hee Architecten to turn the classical 19th-century mansion into the gallery operator’s first location in the Belgian capital.


© Kristien Daem
In this latest project, the studio has expanded the exhibition spaces on Rue St-Georges by a modern addition of concrete that joins directly onto the existing structure. A monolithic, reduced cubature takes up the storey heights of the gallery building.
At the same time, the annexe and its almost entirely windowless views juxtapose with the decorative facades of the townhouse. Inside, according to the planning team, a “promenade architecturale” creates straightforward transitions between old and new.


© Kristien Daem
The four storeys are stacked like individual concrete volumes and protrude to various extents on the side facing away from the main building. Along with two underground levels, they provide 800 m² of additional exhibition space. All the gallery rooms are designed as spacious white cubes that complement the smaller-scale structure of the pre-existing building with a new scale. The bright, flexible areas act as an unobtrusive backdrop for various exhibition concepts and artworks, yet differ in their proportions and lighting conditions.


© Kristien Daem


© Kristien Daem
The stacked shape of the building produces openings that allow diffuse light to enter the interior spaces from above. Offices, storage areas and a library complete the spatial program of the addition. In the gallery, a staircase in rough exposed concrete represents the sole contrast to the smooth, white surfaces and – along with an energy concept comprising concrete-core activation, geothermal heating and solar power – add a harmonious final touch to the project.
Architecture: Robbrecht en Daem Architecten
Client: Xavier Hufkens
Location: Brüssel (BE)
Structural engineering: BAS bvba



