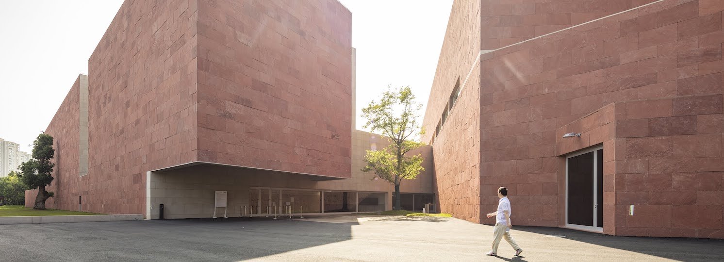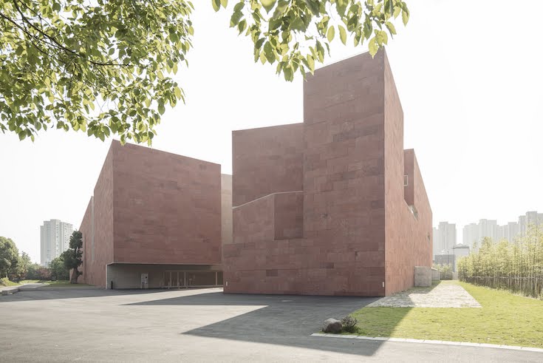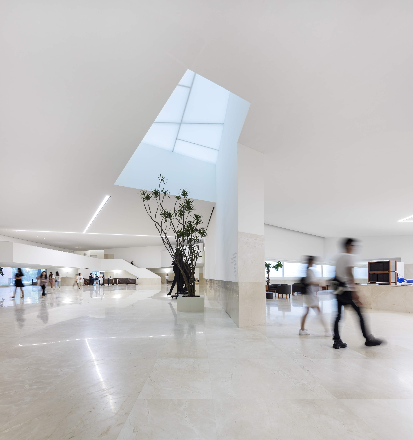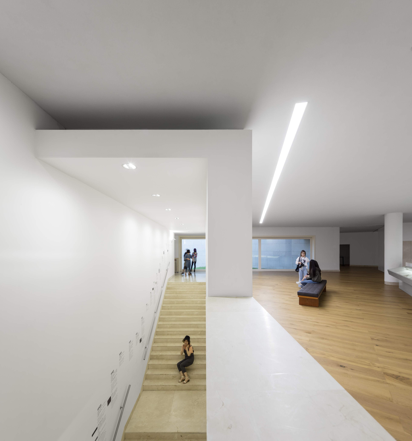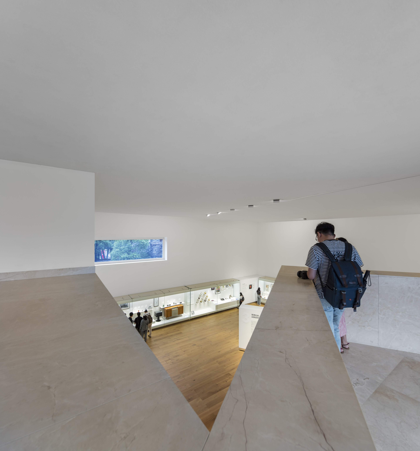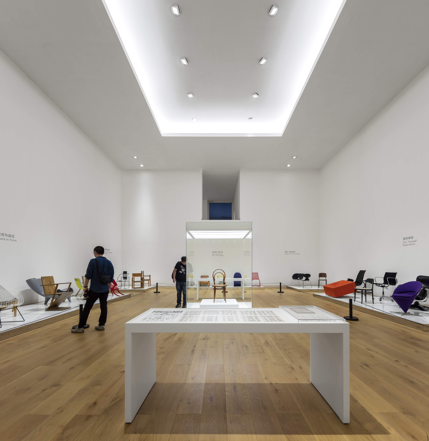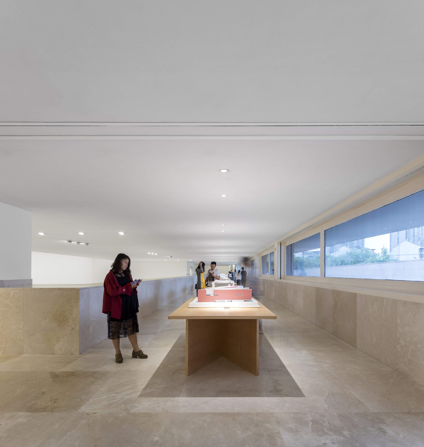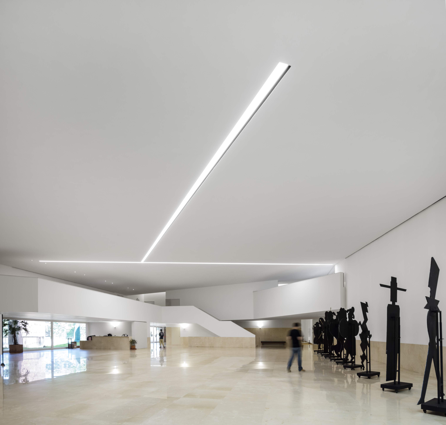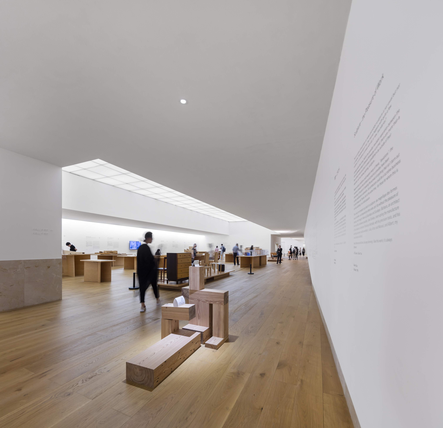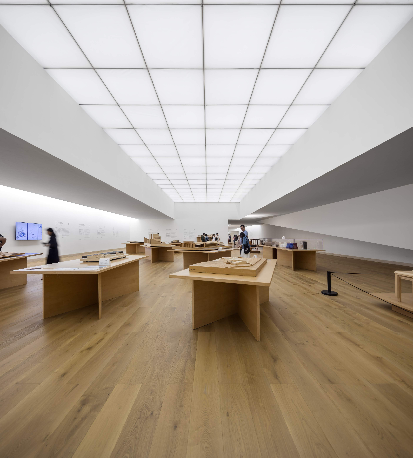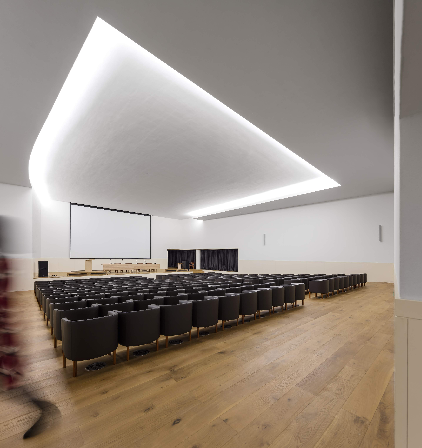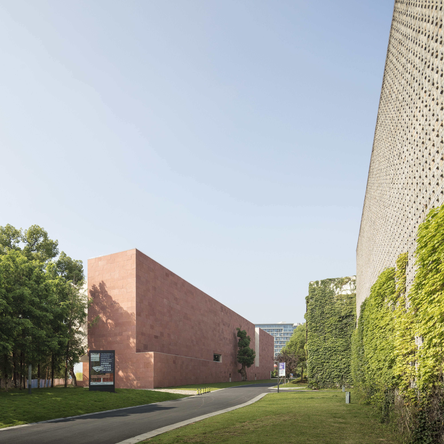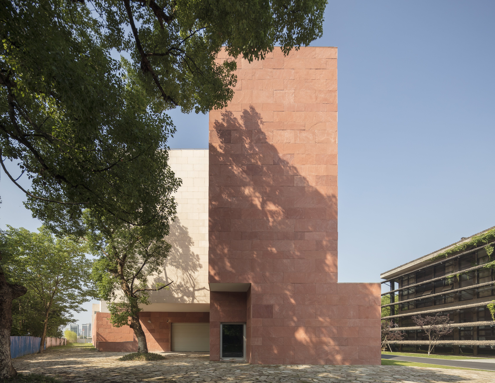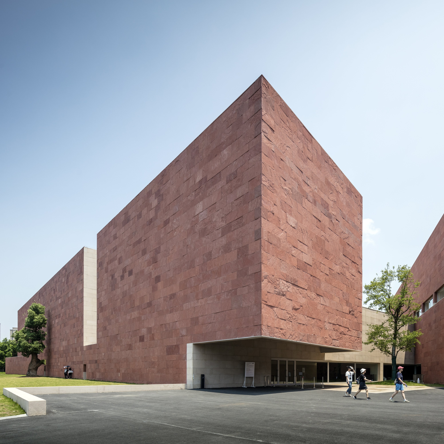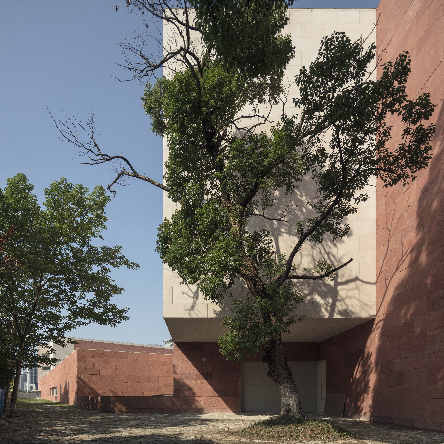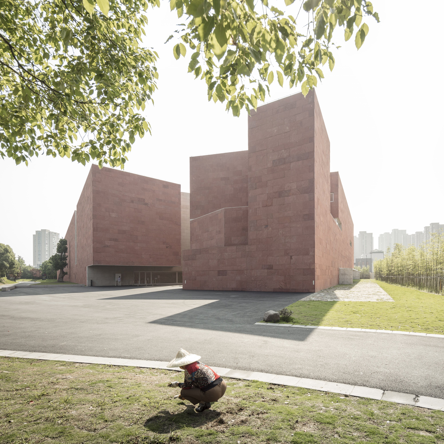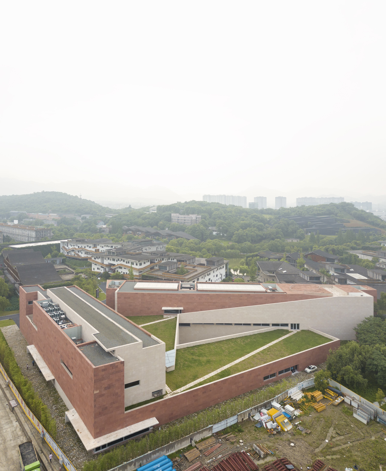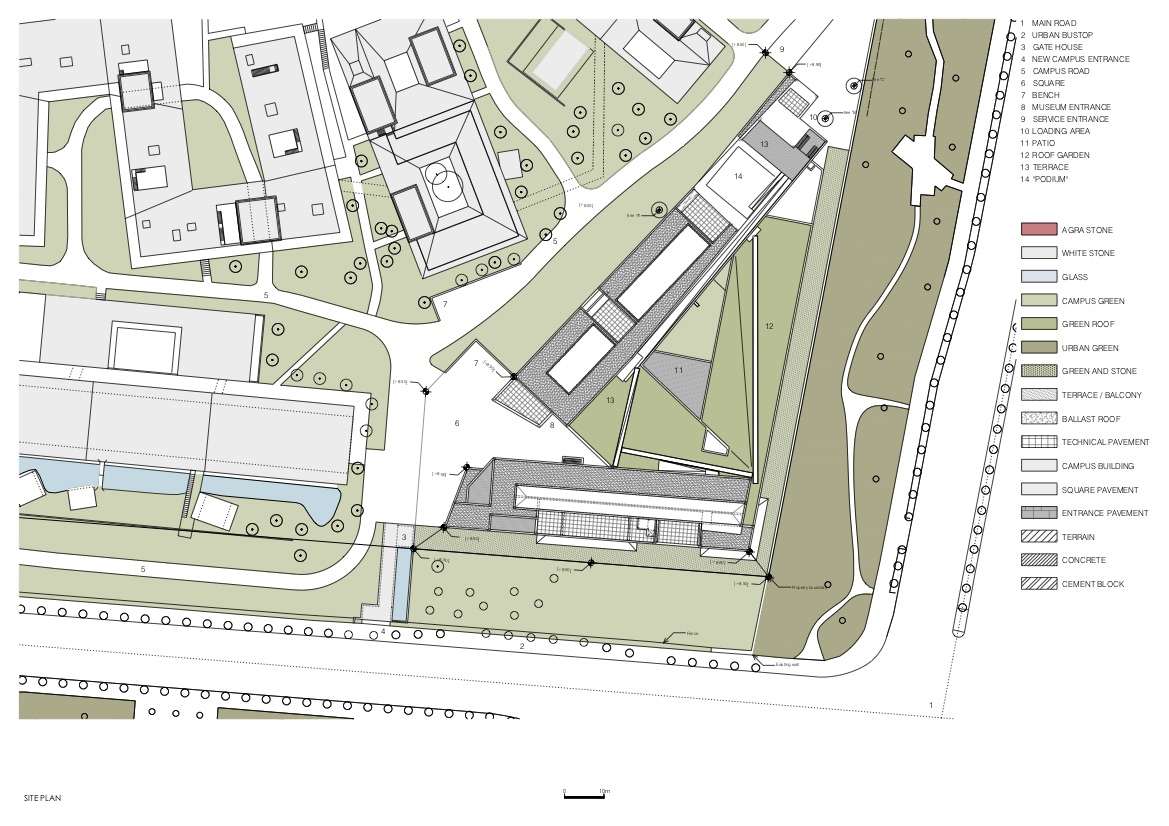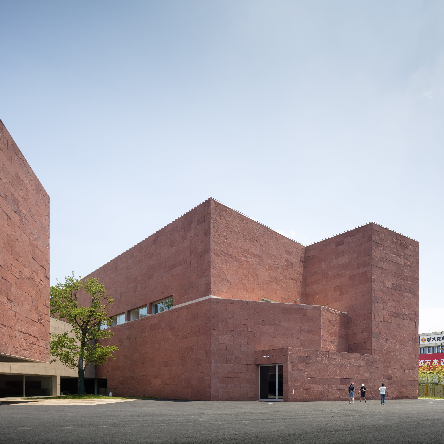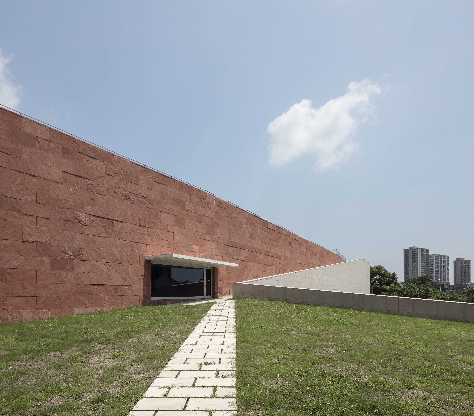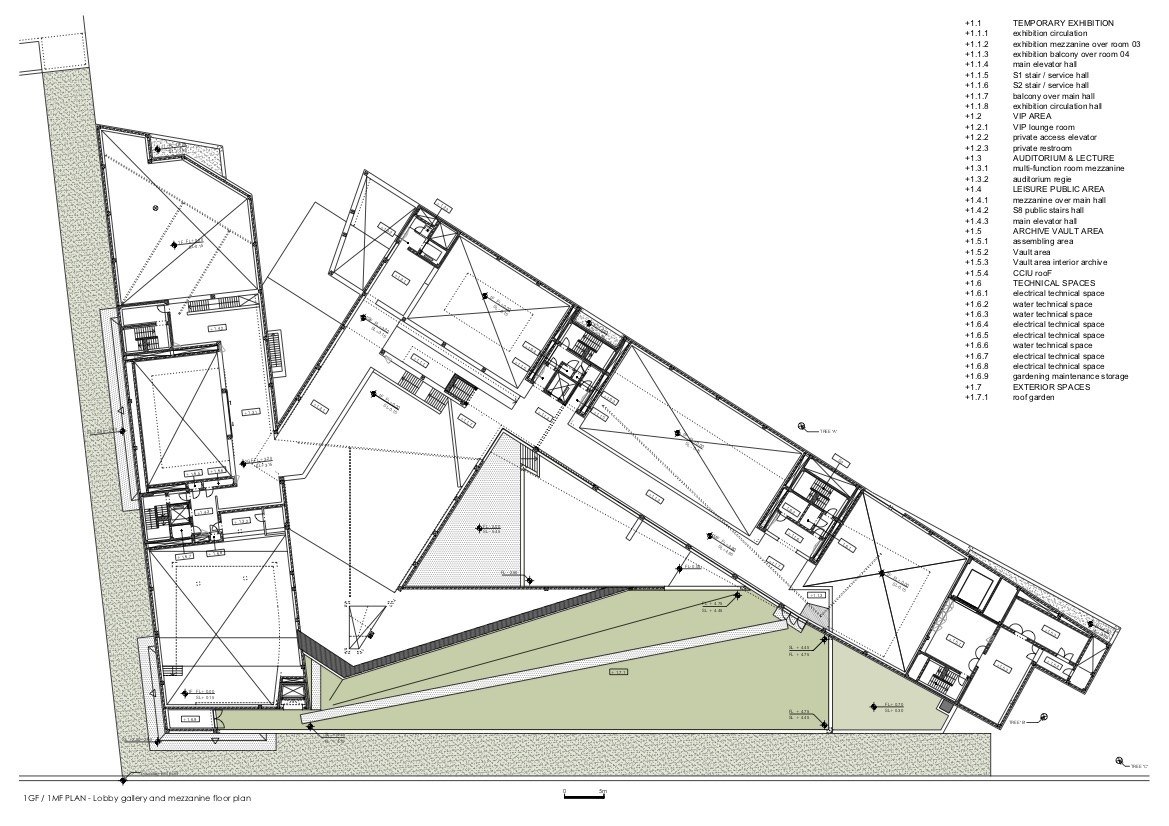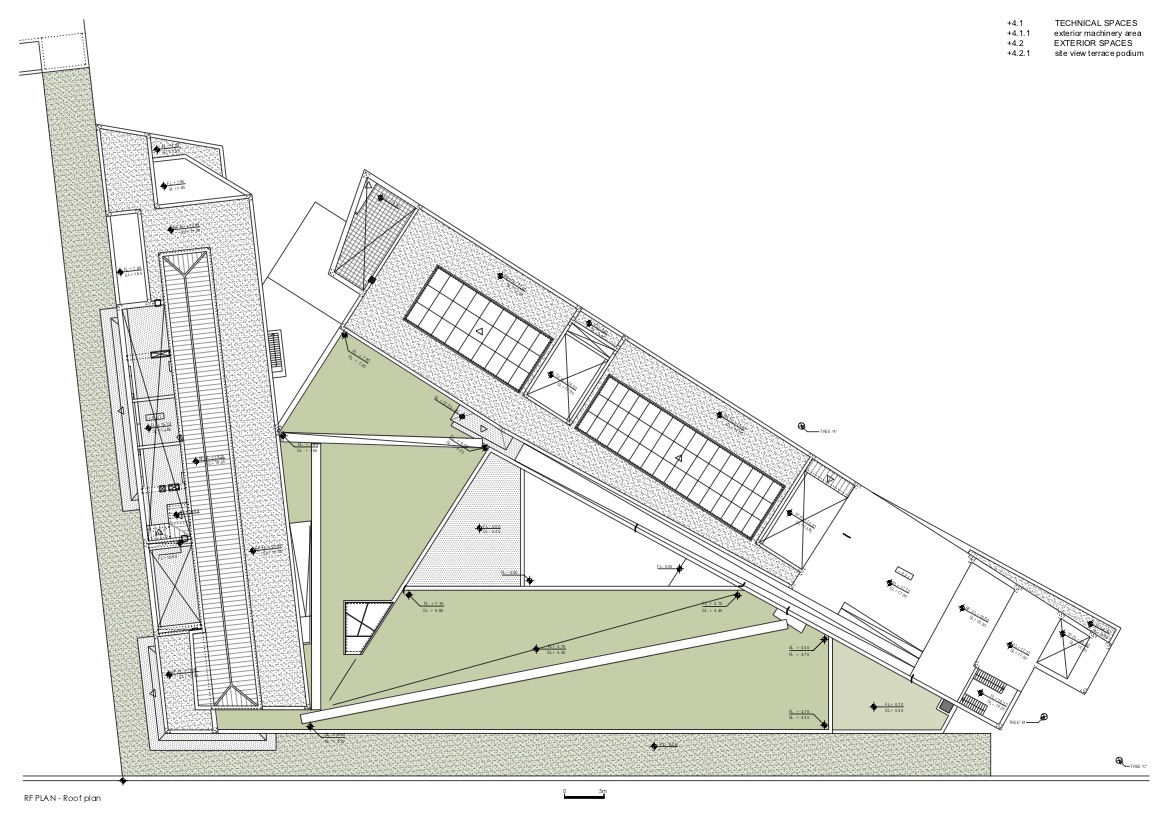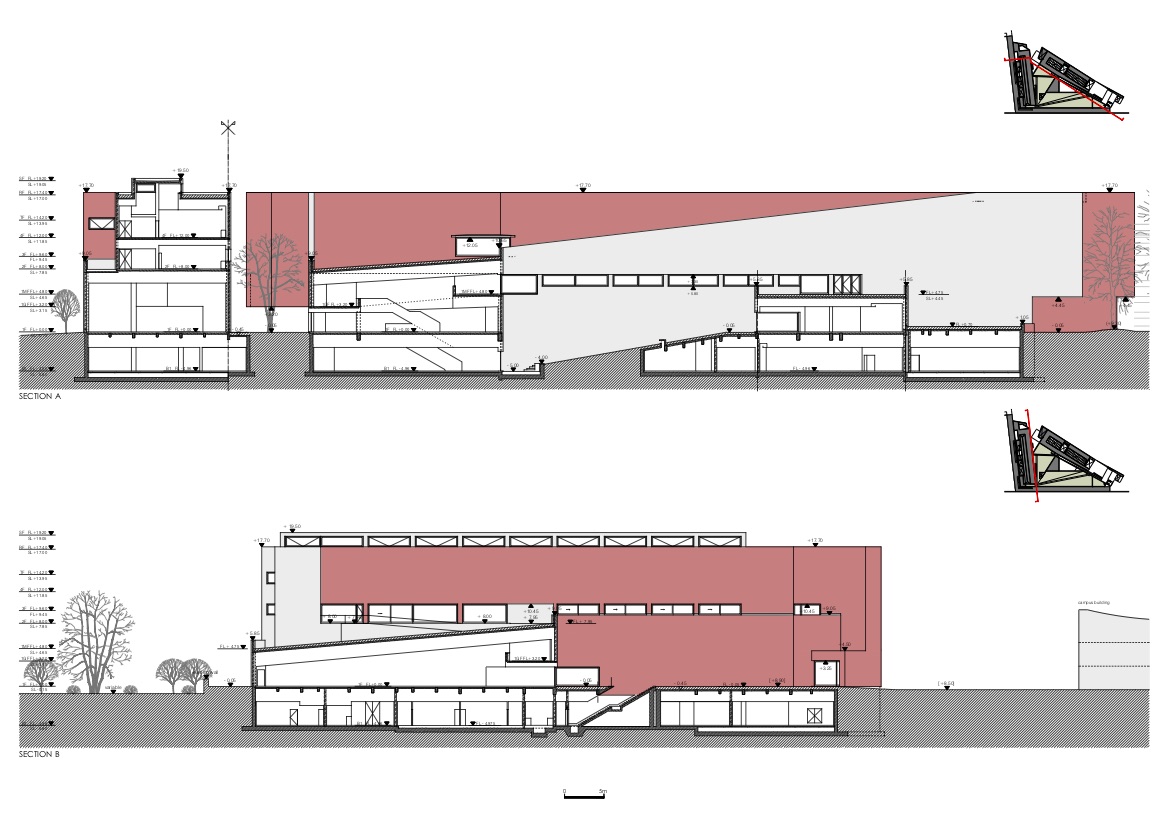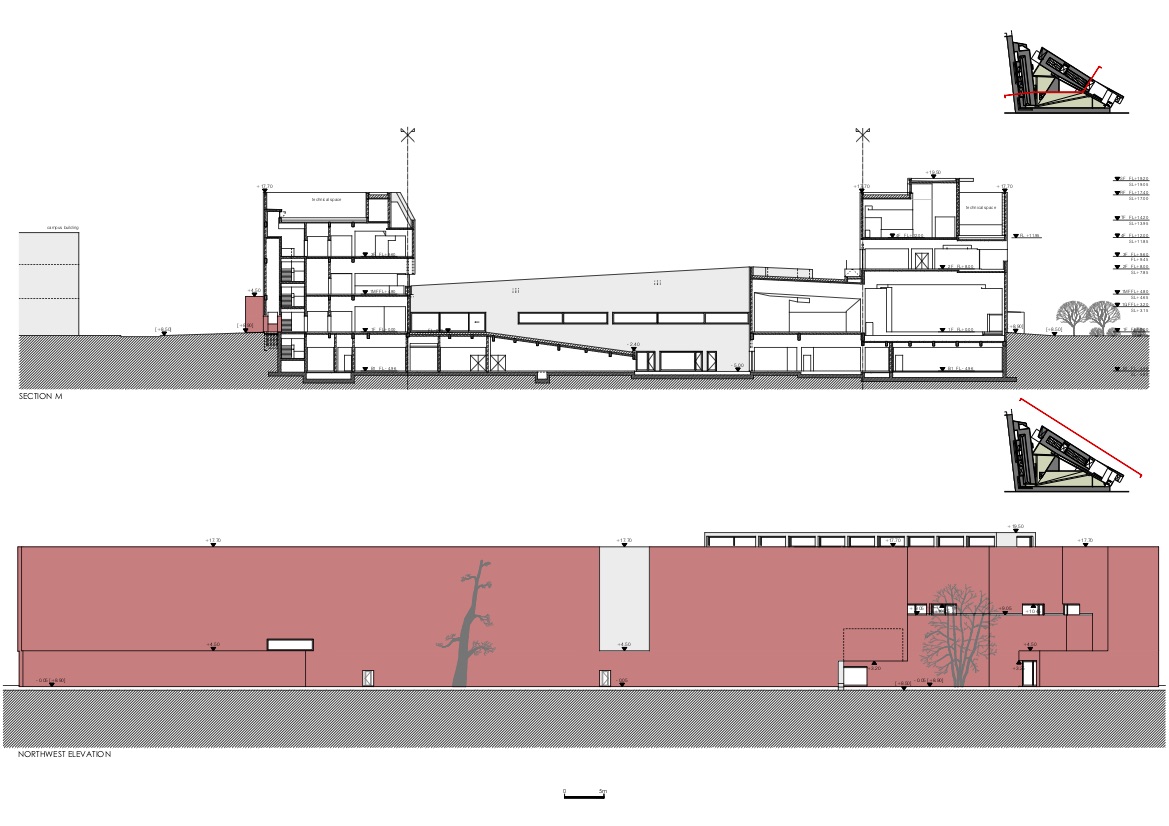From Weimar to Hangzhou: China Design Museum of Bauhaus Collection by Álvaro Siza and Carlos Castanheira

Foto: FG+SG ñ Fotografia de Arquitectura
The Chinese Academy of Art (CAA) in Hangzhou has two locations, one in the city centre near West Lake, and the other on the outskirts in the form of a new and larger campus that possesses an extensive collection of art, including a large number of acquired Bauhaus originals. As known from experience, exhibitions space was a rarity or simply not available and so Álvaro Siza and Carlos Castanheira were commissioned to design a museum building for the campus of the CAA!
The triangular China Design Museum of Bauhaus Collection is located on a likewise triangular-shaped plot at the south-eastern edge of the campus at the intersection of two major roads. The exhibition halls and auditoriums are located on the ground floor of the east-facing building while the mezzanine level has a ramp link extending up to the rooftop garden.
The top floor is designed for permanent exhibitions of the Bauhaus objects and also houses individual administration areas and workshops for young artists. Red agra sandstone from India determines the facades. A free-standing white concrete volume vertically inserted on the southern side serves as the entrance to the museum.
Further information:
Architects: Álvaro Siza with Carlos Castanheira
Portugal Office: CC&CB, Arquitectos
Principal in Charge: Pedro Carvalho
Collaborators: Adalberto Dias, Carolina Leite, Catarina Rodrigues, Diana Vasconcelos, Elisabete Queirós, Francesca Tiri, Germano Vieira, Joana Soeiro, João Figueiredo, Jorge Santos, Nuno Campos, Pedro Afonso, Rita Ferreira, Sara Pinto, Susana Oliveira
Local Office: The Design Institute of Landscape & Architecture, China Academy of Art
Architecture: Liu Ke, Zhao Yaunpeng, Jiang Weihua
Struture: Shentu Taunbing, Chen Yongbing
Engineering: Zhu Weiping, Yu Xiaofen ( Hydraulical), Jin Guogang, Wang Yonghong ( Electrical), Chen Chunji, Teng Liang ( HVAC)
Intelligent Desing: Sun Mingliang, Sin Minjun ( intelligent Design), Hangzhou Zhida Archit. Science & Technology Co.,Ltd , Zhang Shanming, He Haixia ( ACosutics)
Consultants: GET – Raul Bessa ( HVAC), HDP – Paulo Fidalgo ( Structure)
3D models: Germano Vieira, Pedro Afonso
Total Building Area: 16.000 m2
Site Area: 8.000m2
