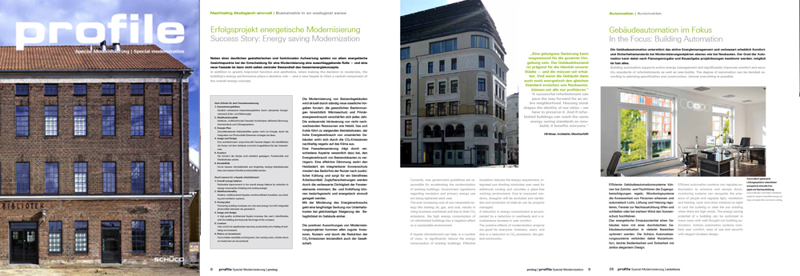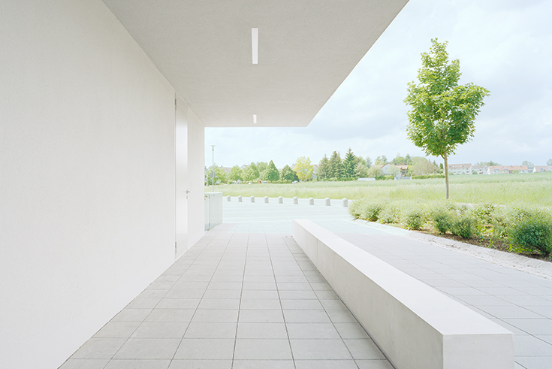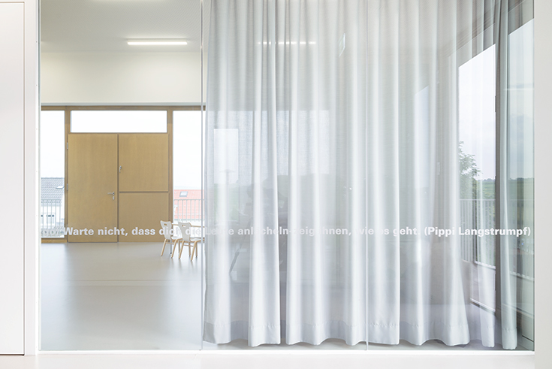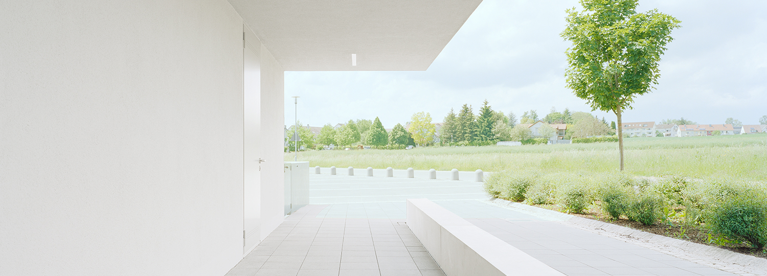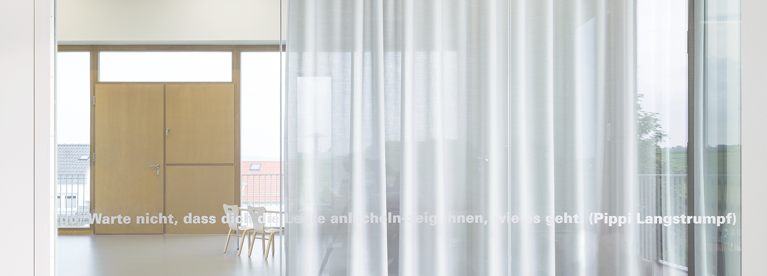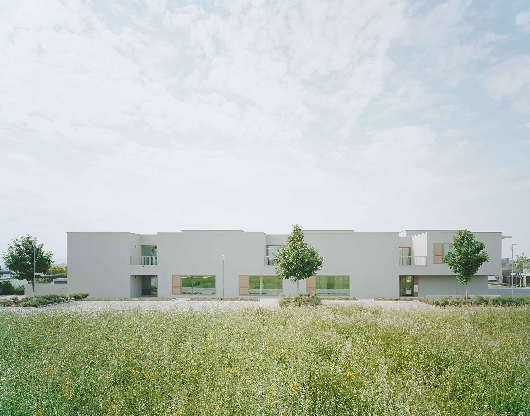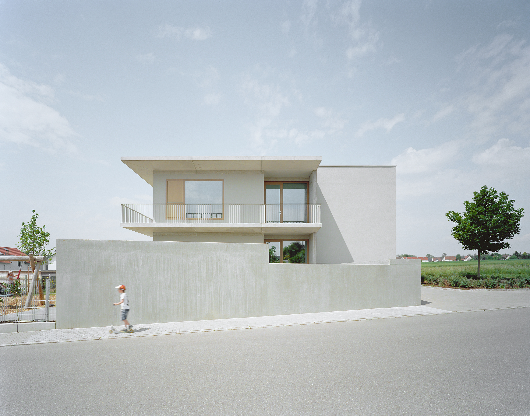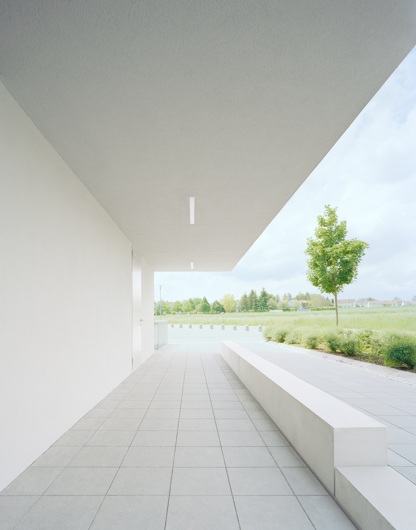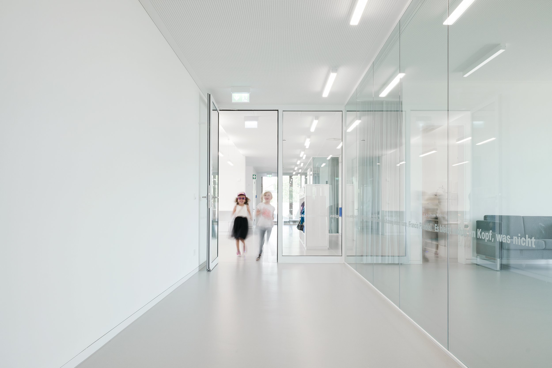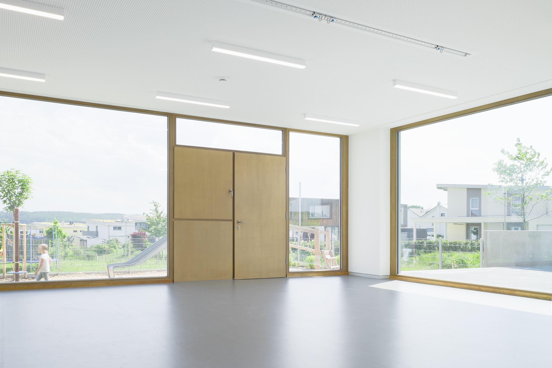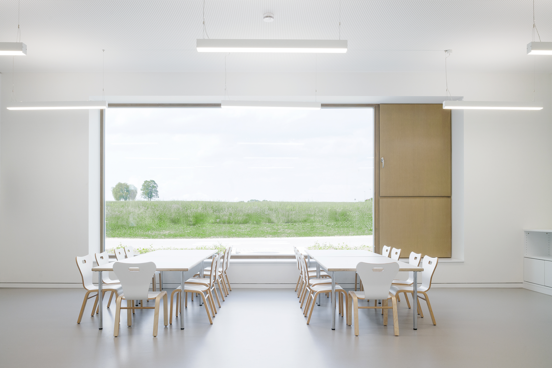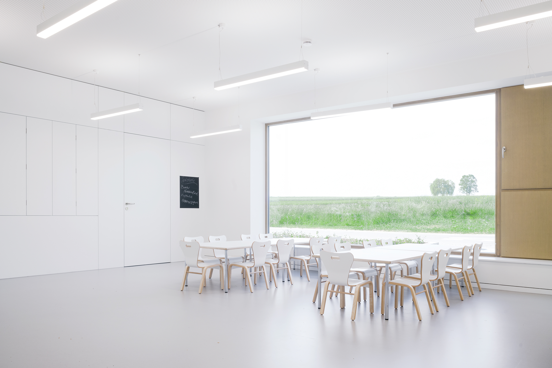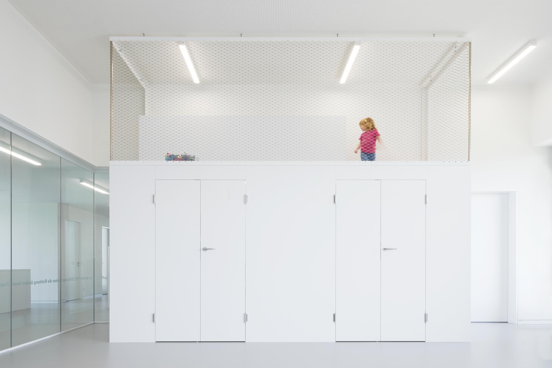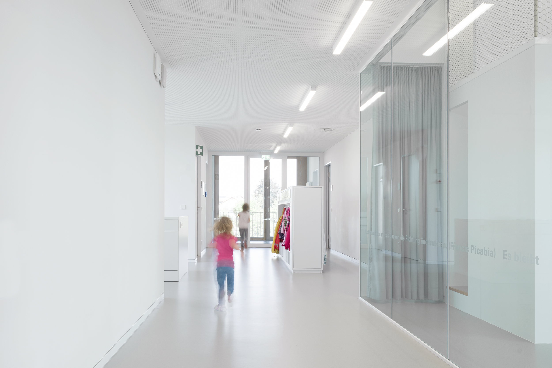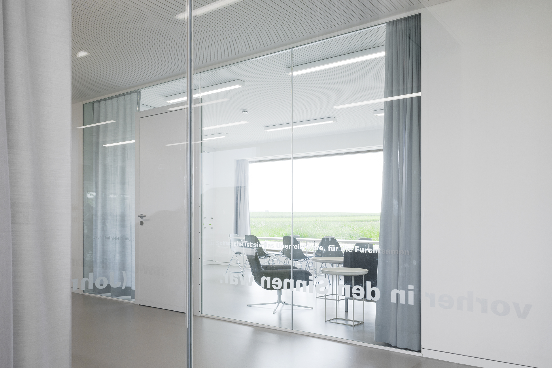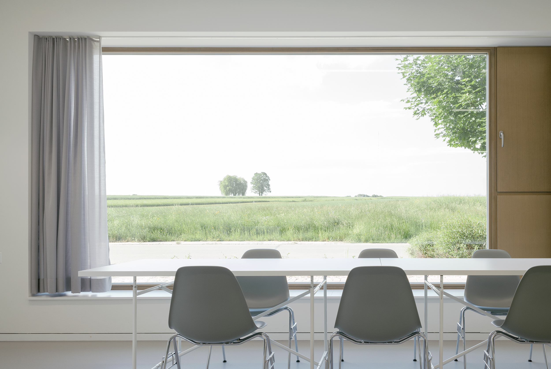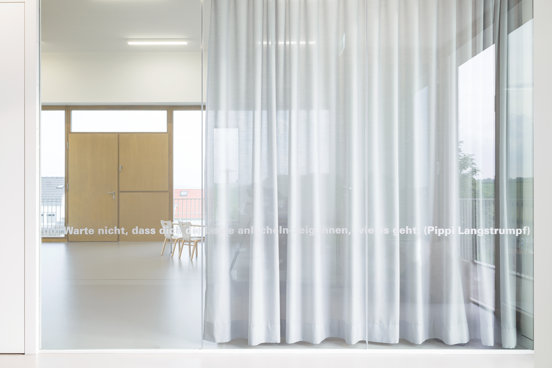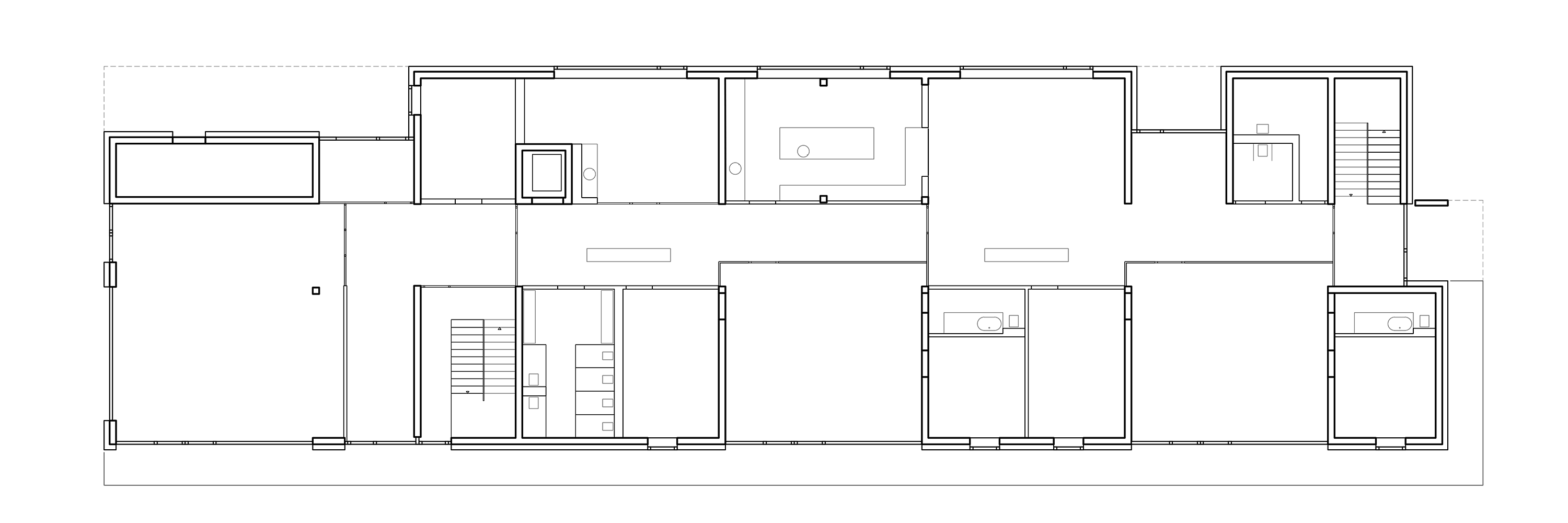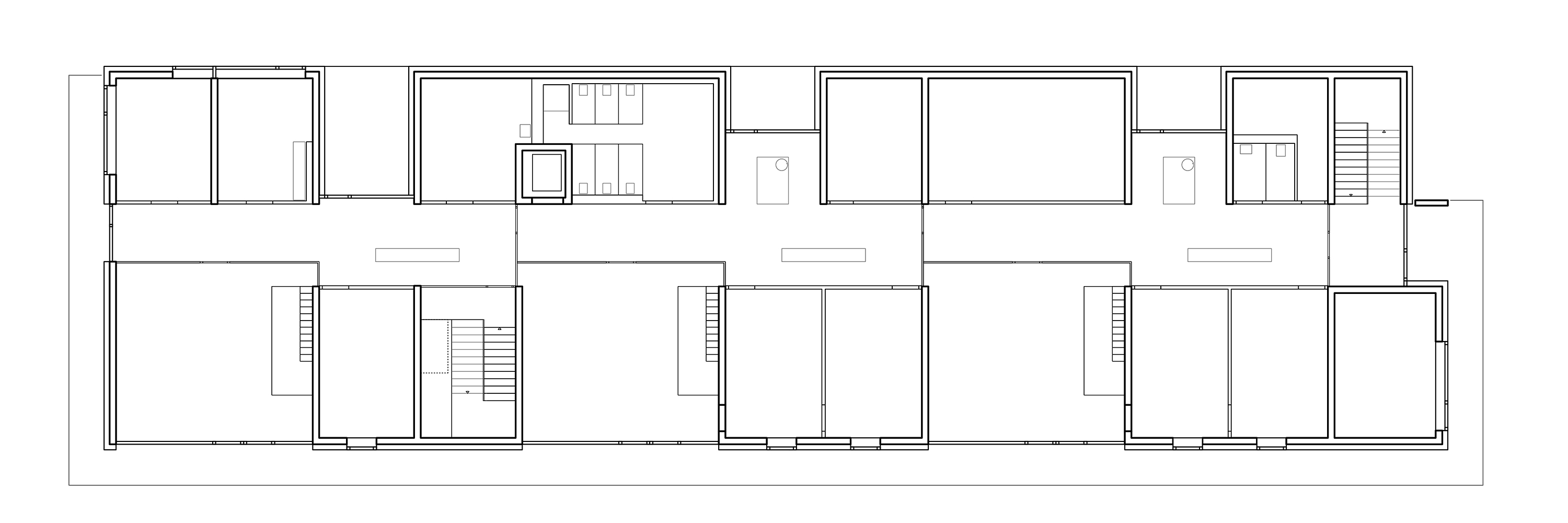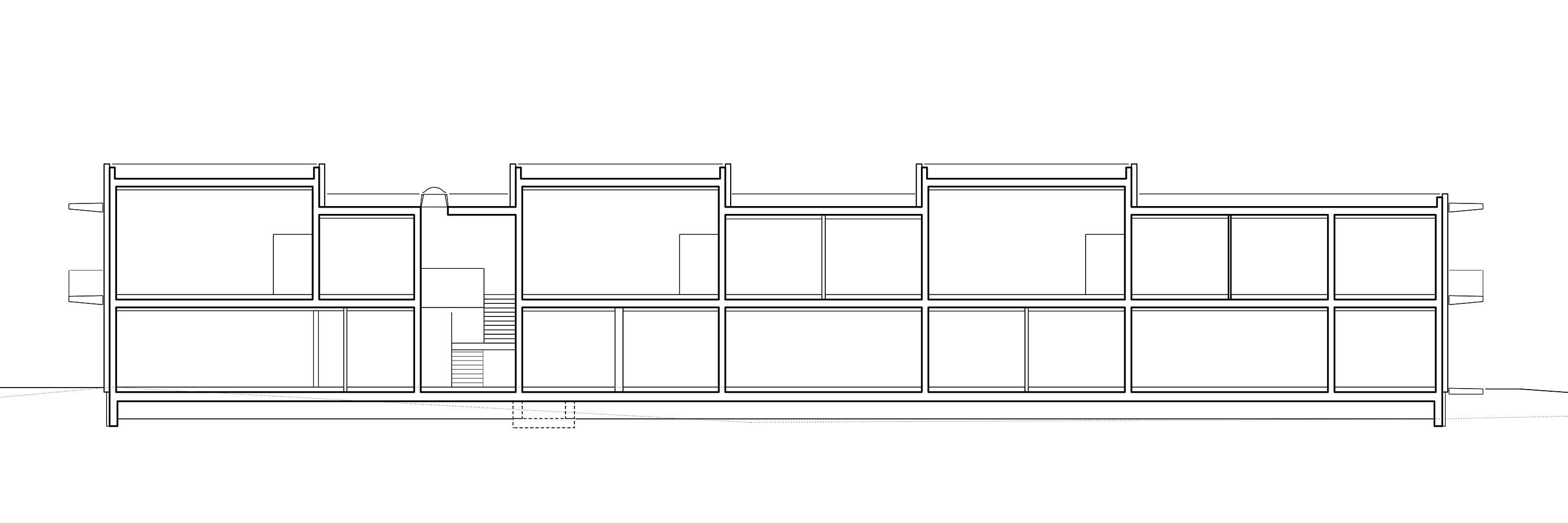From grey to colourful: Kinderhaus im Weckholder in Aichtal

Foto: Brigida Gonzalez
The Kinderhaus im Weckholder offers space for the care and supervision of about 90 children divided into five groups aged from birth to six years of age. The clients describe the concept of the diffident building, which at first seems a bit cool, as a place where “the children can follow their own interests and topics, and where materials and light-filled spaces motivate them to discover and learn.”
Clear Structure
Constructively, the Kinderhaus building is split into three stacked storeys borne by a cross-wall structure that runs from north to south. Set-in cubes, some opaque and some translucent, structure the floor plan and create widely diverse, sheltered areas both inside and out. The result is a clear structure of a fluid, communal hall area with zones such as the open children’s kitchen and adjacent retreat rooms for groups and play. Spaces that require less accessibility are used to the benefit of the structure; some serve as opaque concrete cores to reinforce the building. Conceptually and tectonically, the edifice is divided into two storeys for different groups of users respectively. While the older children play on the ground floor, the younger ones are at home upstairs. Office and break rooms for the employees, the kitchen and storage spaces, as well as a multifunctional hall, are also located on the main level. Rooms for music, studios and utilities are accommodated on the upper floor. Open stairways link the two areas and create both visual and acoustic references.
Visual References
Individual recesses in the floor plan make space for the coatroom fittings. The corridor-facing walls of the group spaces are entirely glazed; this creates visual references between the areas. However, ceiling-high curtains allow privacy when needed without standing out as room dividers. Additional dividers on the upper floor deliberately break up the pattern of the structure and conceal material rooms which extend the play area with a mezzanine. This means that the children can playfully experience the spaces on different levels.
Play in any weather
The slabs between the floors, which jut to the south, create rigid, passive shelter from the sun and a wraparound verandah where the children can play in nearly any weather. An exterior insulation and finishing system with a mineral finish in a sgraffito pattern and a light-grey silicone-resin coating form the façade of the Kinderhaus im Weckholder. Yet elements such as the verandah and the concrete wall around the yard give back, at least a little, the building’s concrete appearance.
Sophisticated Details
The picture rails integrated into plastering of the interior walls are a sophisticated yet invisible detail which will allow the reserved building to be decorated with the ever-changing pictures by its little denizens. Plywood-clad ventilation flaps inside the set-in wooden façade elements enable manual ventilation while open window glazing without frames allow views of the outdoors. Inside, literary quotations prevent noses from colliding with the panes of glass: a playful way to solve the problem of extensive glazing. The effectiveness of the pedagogical concept implemented in these spaces will ultimately be determined only in the course of time and after intense use by the children.
Clear Structure
Constructively, the Kinderhaus building is split into three stacked storeys borne by a cross-wall structure that runs from north to south. Set-in cubes, some opaque and some translucent, structure the floor plan and create widely diverse, sheltered areas both inside and out. The result is a clear structure of a fluid, communal hall area with zones such as the open children’s kitchen and adjacent retreat rooms for groups and play. Spaces that require less accessibility are used to the benefit of the structure; some serve as opaque concrete cores to reinforce the building. Conceptually and tectonically, the edifice is divided into two storeys for different groups of users respectively. While the older children play on the ground floor, the younger ones are at home upstairs. Office and break rooms for the employees, the kitchen and storage spaces, as well as a multifunctional hall, are also located on the main level. Rooms for music, studios and utilities are accommodated on the upper floor. Open stairways link the two areas and create both visual and acoustic references.
Visual References
Individual recesses in the floor plan make space for the coatroom fittings. The corridor-facing walls of the group spaces are entirely glazed; this creates visual references between the areas. However, ceiling-high curtains allow privacy when needed without standing out as room dividers. Additional dividers on the upper floor deliberately break up the pattern of the structure and conceal material rooms which extend the play area with a mezzanine. This means that the children can playfully experience the spaces on different levels.
Play in any weather
The slabs between the floors, which jut to the south, create rigid, passive shelter from the sun and a wraparound verandah where the children can play in nearly any weather. An exterior insulation and finishing system with a mineral finish in a sgraffito pattern and a light-grey silicone-resin coating form the façade of the Kinderhaus im Weckholder. Yet elements such as the verandah and the concrete wall around the yard give back, at least a little, the building’s concrete appearance.
Sophisticated Details
The picture rails integrated into plastering of the interior walls are a sophisticated yet invisible detail which will allow the reserved building to be decorated with the ever-changing pictures by its little denizens. Plywood-clad ventilation flaps inside the set-in wooden façade elements enable manual ventilation while open window glazing without frames allow views of the outdoors. Inside, literary quotations prevent noses from colliding with the panes of glass: a playful way to solve the problem of extensive glazing. The effectiveness of the pedagogical concept implemented in these spaces will ultimately be determined only in the course of time and after intense use by the children.
weitere Informationen:
Bausumme:
KG 100-700 3.900.000€
KG 300 2.400.000€
KG 400 750.000€
Bausumme:
KG 100-700 3.900.000€
KG 300 2.400.000€
KG 400 750.000€
BGF: 1.400m²
BRI: 5.500m3
Fotos: Brigida González, Stuttgart
