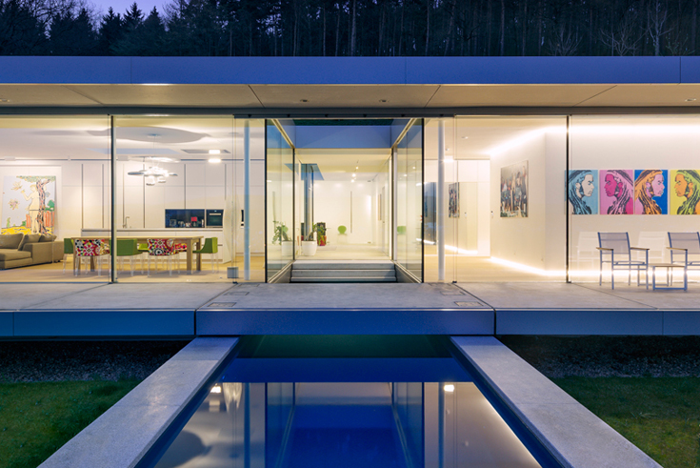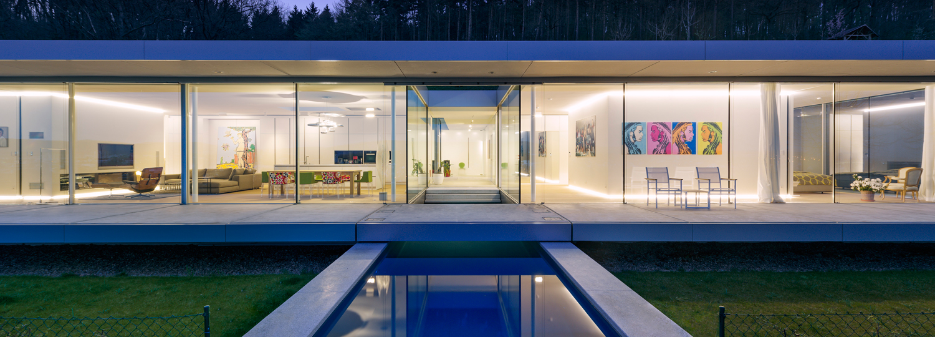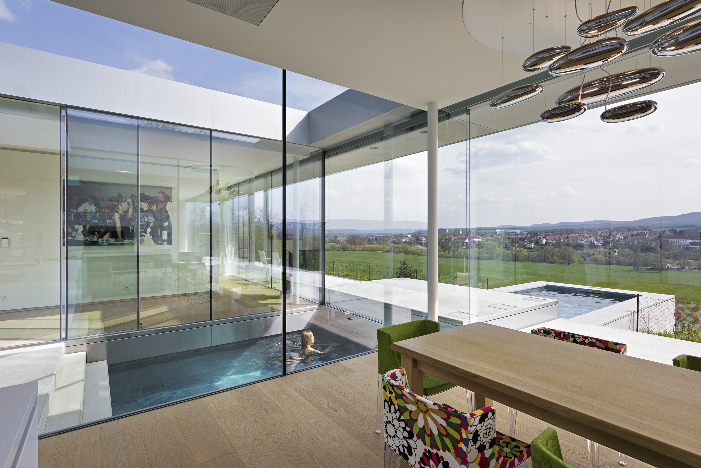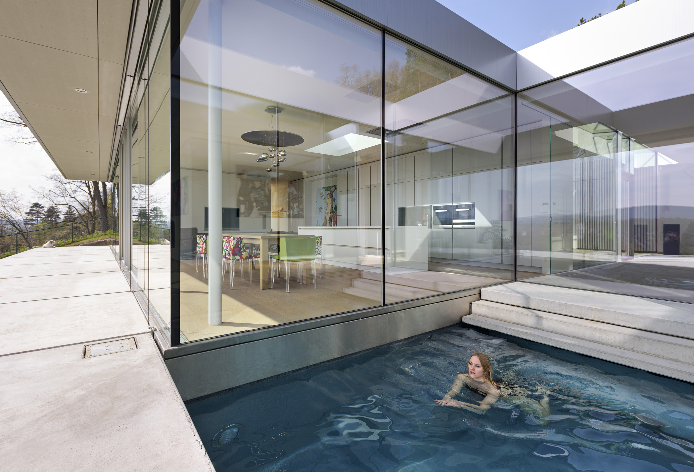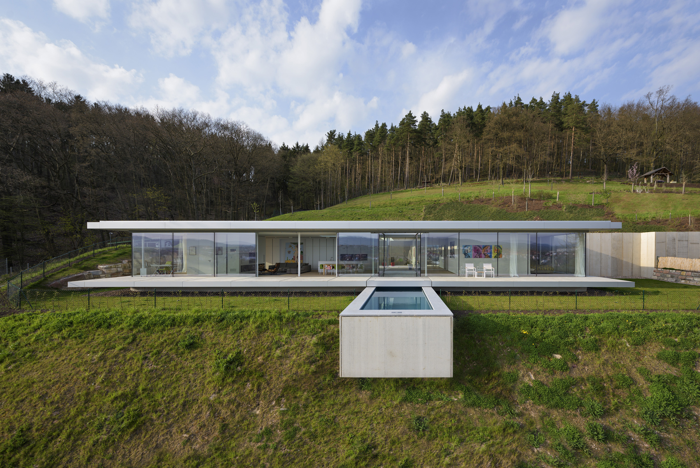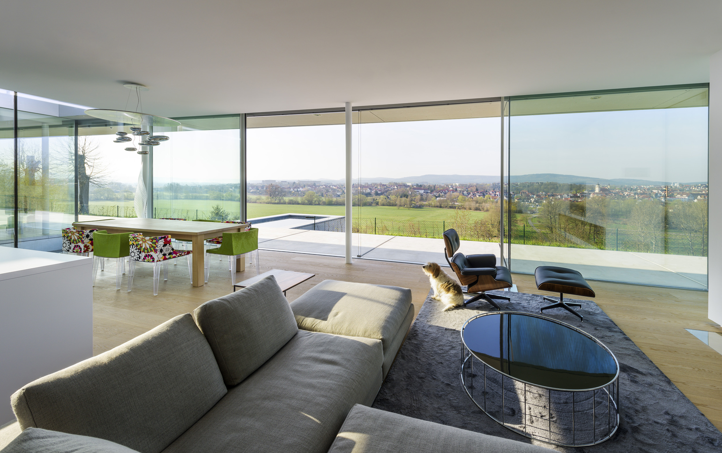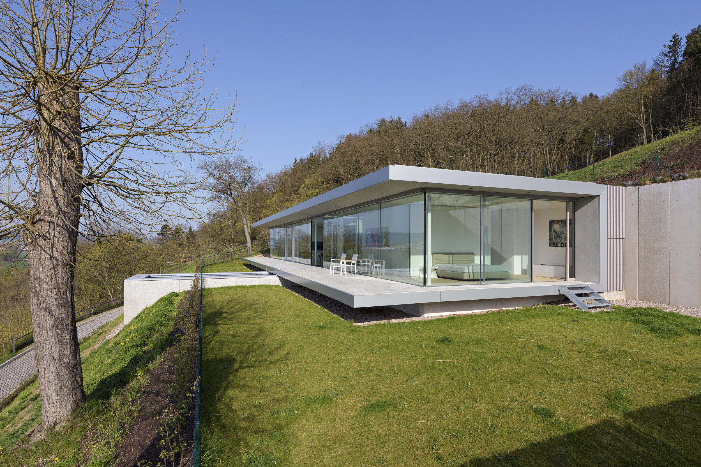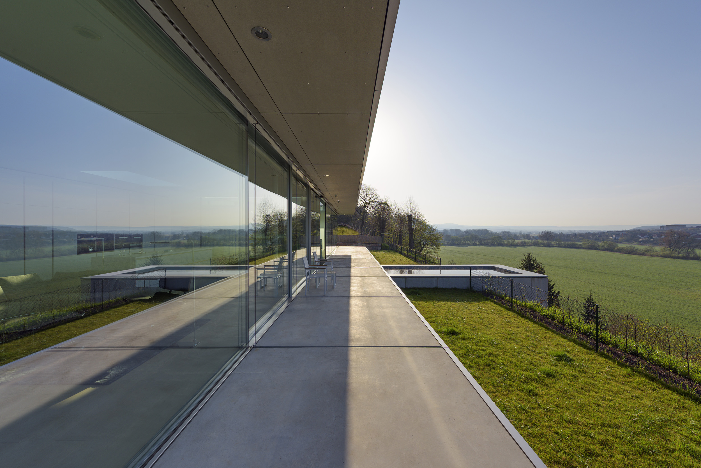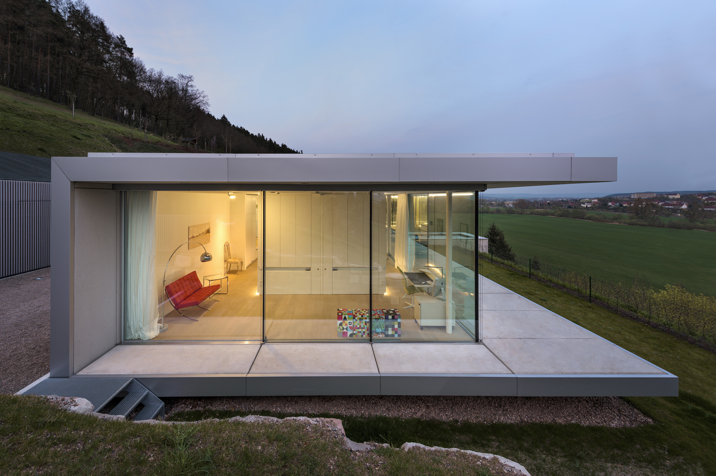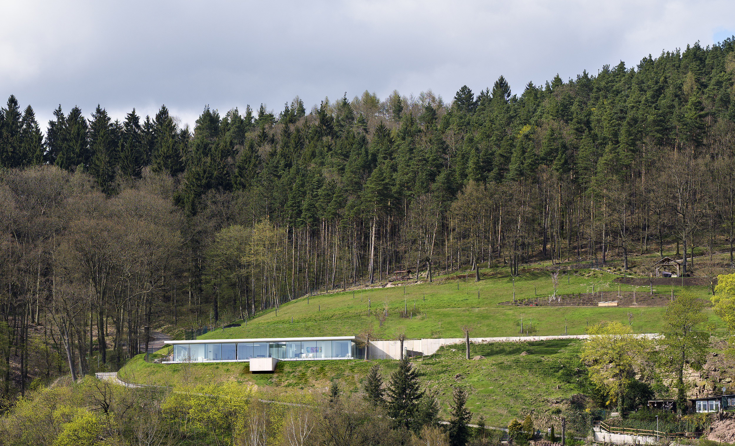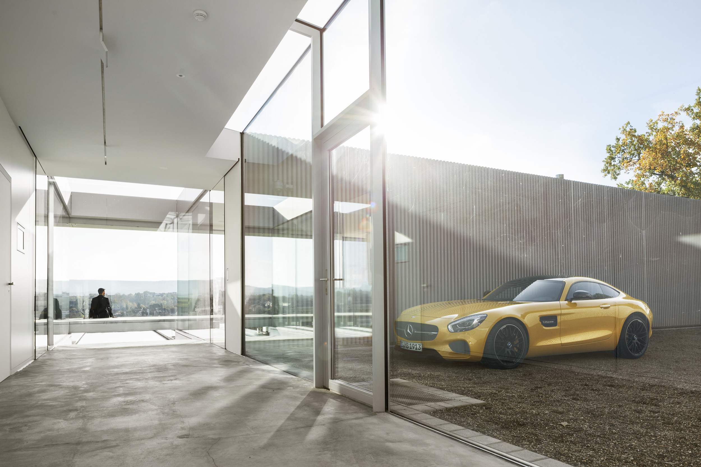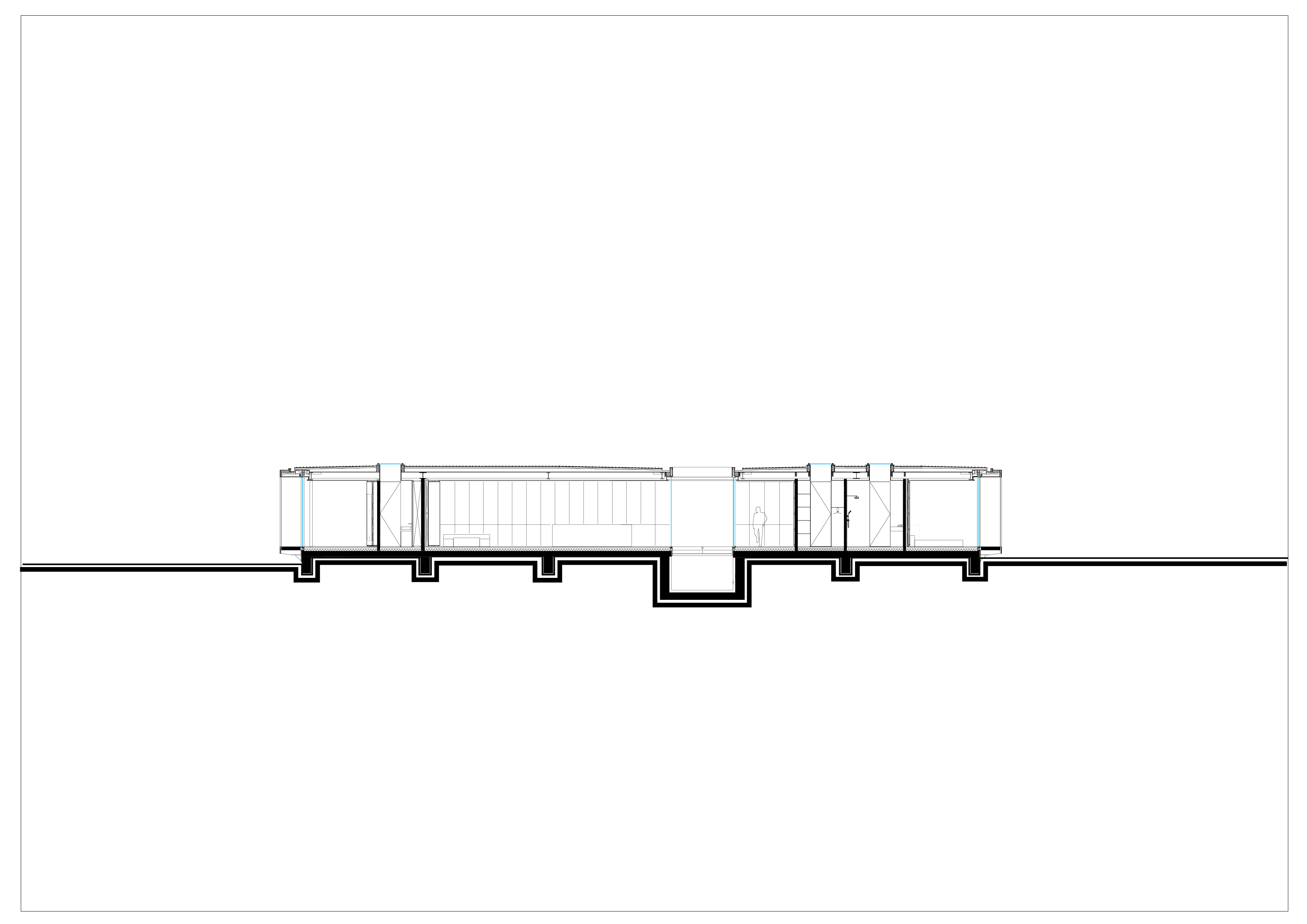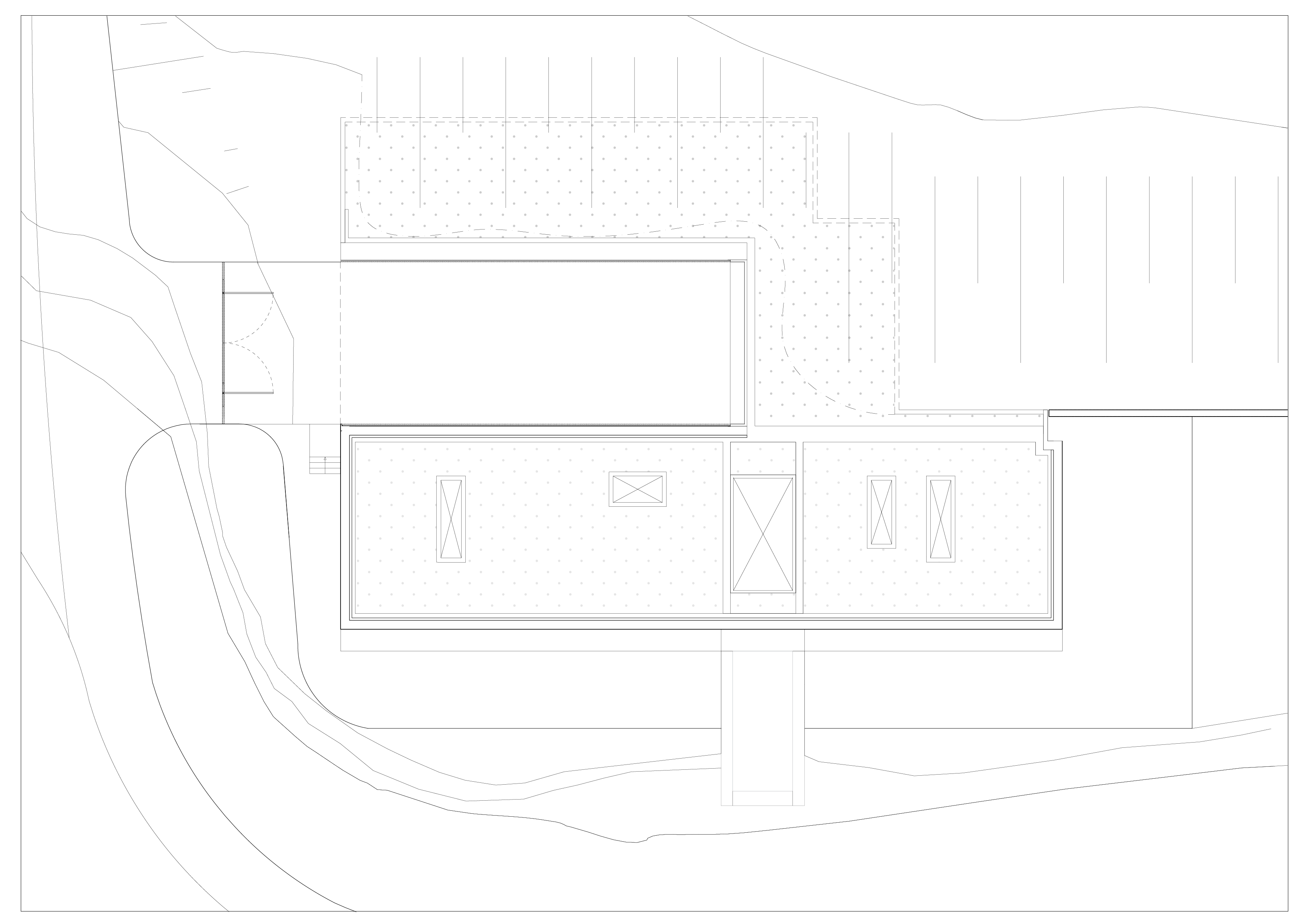Framed panorama: Villa K by Paul de Ruiter

Pieter Kers
Light and heavy, open and closed, glass and concrete: here we have the interplay that Paul de Ruiter uses to advantage again and again. According to each space’s use and need for light, secondary spaces are accommodated under the slope. However, the living areas have the desired transparency and view.
Visitors enter the house on the north-facing, slope side. This is where utility rooms such as the pantry, storage area, technical and laundry room and an imposing six-car garage are located. The living room and bedrooms face south and are framed by a U-shaped terrace. Limited to the materials glass, steel and concrete, the building presents a deliberate contrast to its surroundings, yet thanks to its modest height and predominant transparency does not dominate the slope. The ceiling-high glazing on the façade and large-scale, uninterrupted windows open onto a panoramic view.
The pool intersects the terrace and house between the living and bedroom areas. In fact, it seems to flow through the house into the slope. One of the concrete elements that form the terrace floor can be opened hydraulically, making the pool accessible. When no one feels like a swim, the closed terrace forms a consistent unit.
Photovoltaic cells provide the house with electricity; the arrangement of space also makes good energy sense. While the south side of the house is warmed by the sun, cold air accumulates in the cool basement. A heat exchanger collects the cold air and transports it to a heating pump, which stores cold air in order to cool the house in summer and heat it in the wintertime.
By surrounding the house with fruit trees and planting greenery on the roof, de Ruiter has created an interplay of interior and exterior spaces. Despite the cool look of the concrete, the house’s proportions, location and extensive glazing work together to produce a harmonious whole that blends into the landscape. The breathtaking view and comfortable temperatures make it possible to live in a natural environment without sacrificing state-of-the-art technology. The advantages of the slope have been exploited in that they have been integrated into the spatial concept, giving the heart of the home the desired freedom and views without interruption from pesky auxiliary spaces.
Visitors enter the house on the north-facing, slope side. This is where utility rooms such as the pantry, storage area, technical and laundry room and an imposing six-car garage are located. The living room and bedrooms face south and are framed by a U-shaped terrace. Limited to the materials glass, steel and concrete, the building presents a deliberate contrast to its surroundings, yet thanks to its modest height and predominant transparency does not dominate the slope. The ceiling-high glazing on the façade and large-scale, uninterrupted windows open onto a panoramic view.
The pool intersects the terrace and house between the living and bedroom areas. In fact, it seems to flow through the house into the slope. One of the concrete elements that form the terrace floor can be opened hydraulically, making the pool accessible. When no one feels like a swim, the closed terrace forms a consistent unit.
Photovoltaic cells provide the house with electricity; the arrangement of space also makes good energy sense. While the south side of the house is warmed by the sun, cold air accumulates in the cool basement. A heat exchanger collects the cold air and transports it to a heating pump, which stores cold air in order to cool the house in summer and heat it in the wintertime.
By surrounding the house with fruit trees and planting greenery on the roof, de Ruiter has created an interplay of interior and exterior spaces. Despite the cool look of the concrete, the house’s proportions, location and extensive glazing work together to produce a harmonious whole that blends into the landscape. The breathtaking view and comfortable temperatures make it possible to live in a natural environment without sacrificing state-of-the-art technology. The advantages of the slope have been exploited in that they have been integrated into the spatial concept, giving the heart of the home the desired freedom and views without interruption from pesky auxiliary spaces.

