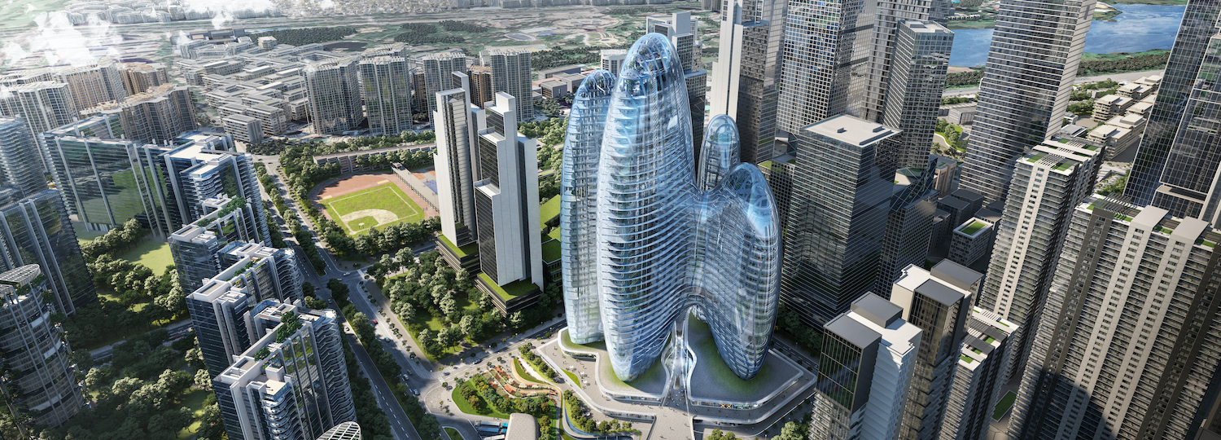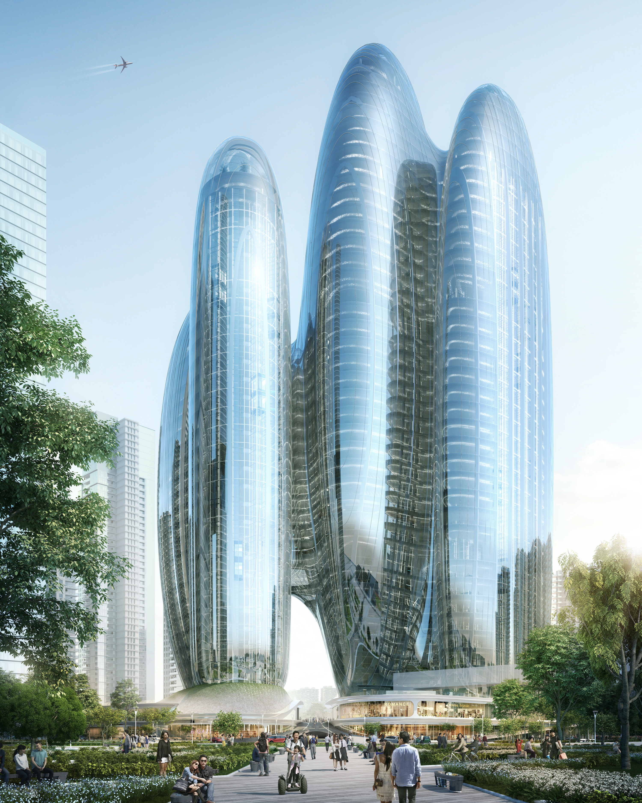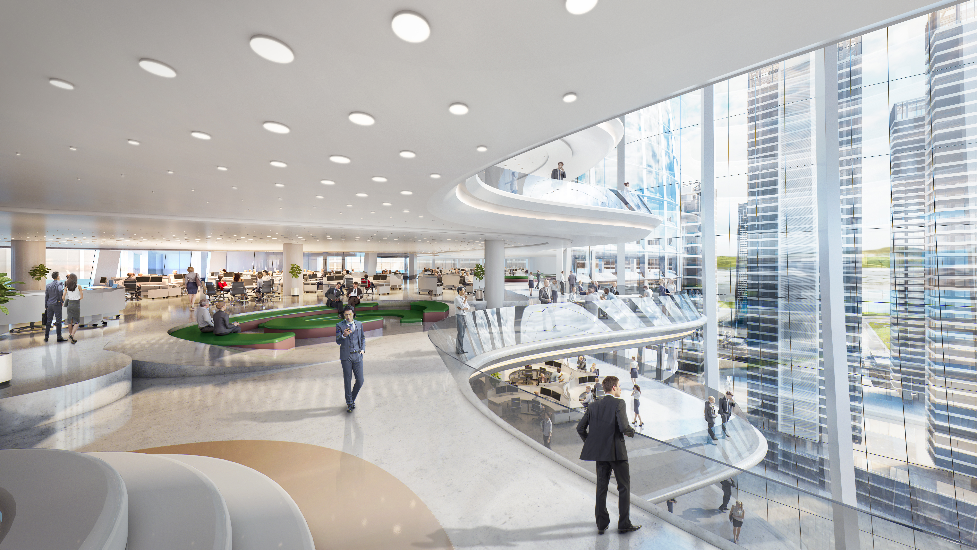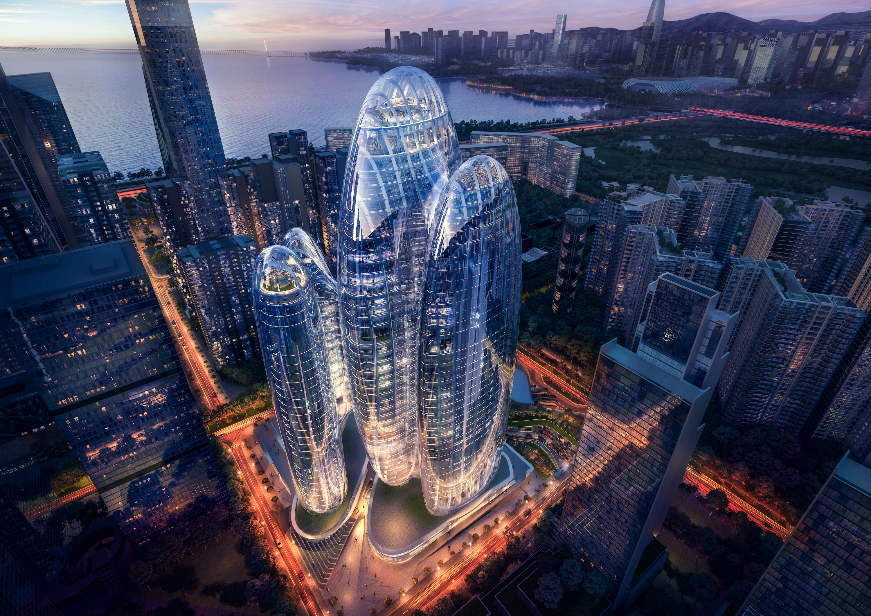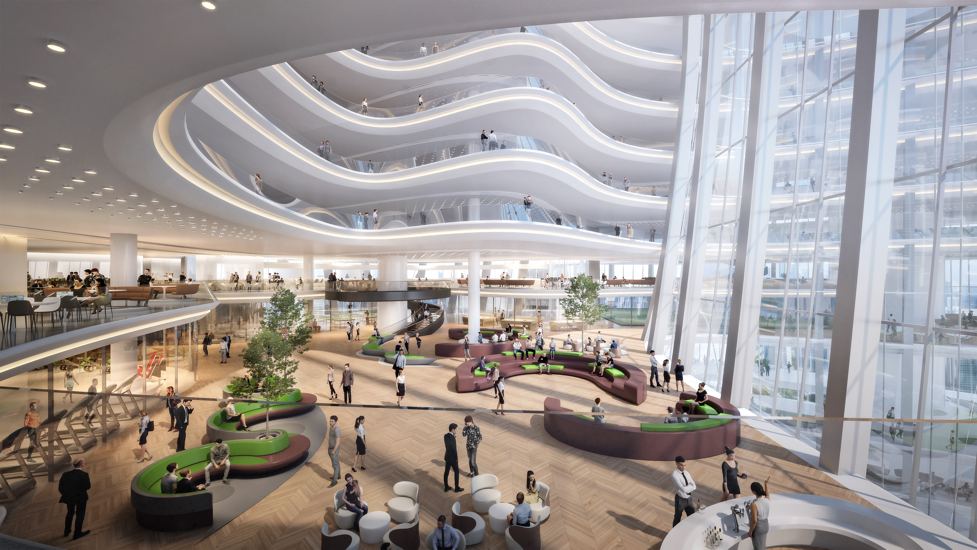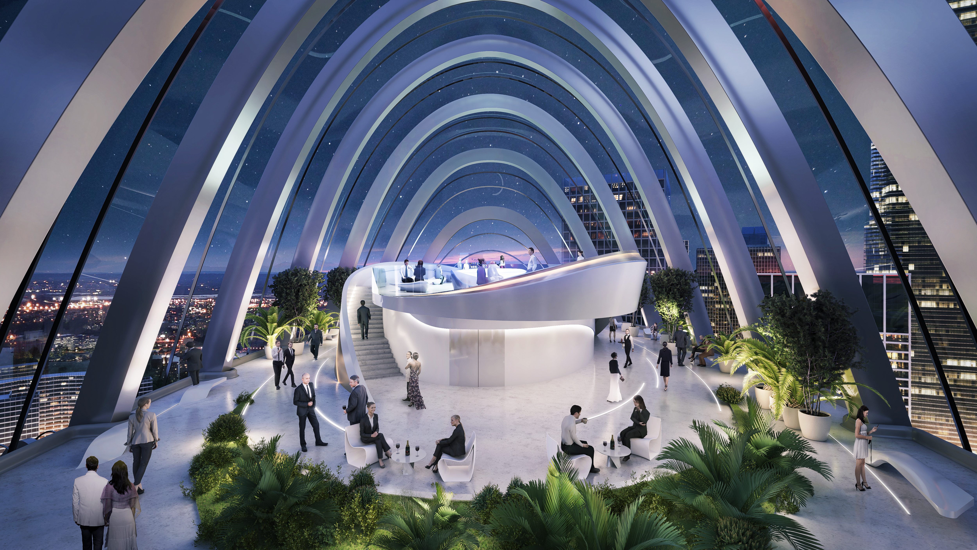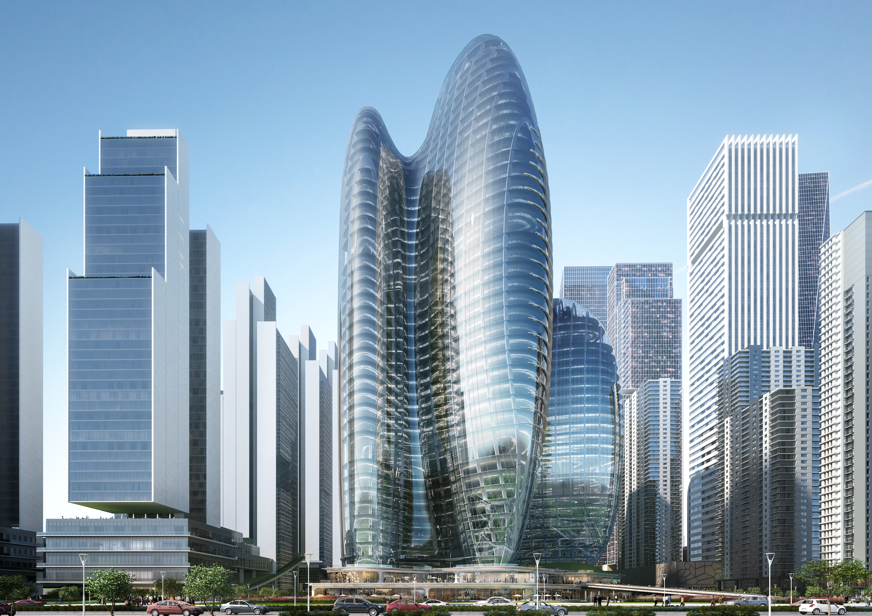Four Connected Towers: OPPO Headquarters by Zaha Hadid Architects

Render: Zaha Hadid Architects
The technology firm OPPO introduced its first telephone to the market in 2008. This was followed by six research institutes, four R & D centres and a design studio with more than 40,000 employees in more than 40 different countries. In order to give shape to this development, Zaha Hadid Architects have taken on the construction of OPPOs new headquarters in Shenzhen.
Over 185,000 m2, four towers join at a building height of 200 m to a glass conglomerate with 42 storeys. A vertical lobby that extends over 20 storeys additionally connects two towers with flexible spaces, while the other two external service towers enable further access routes. Spacious atria facilitate visual interior connections and promote creative cooperation among the various departments.
Similar to an environment with scenic landscape design, a public footpath crosses the urban spaces at the lowest levels. In contrast, the Sky Plaza and Sky Lab offer many opportunities for leisure and entertainment. Once an energy management system has been developed, the building will achieve LEED Gold certification from the US Green Building Council. Construction is slated to begin in 2025.
Design: Patrik Schumacher and Christos Passas
Zaha Hadid Architects Project Directors: Charles Walker (Commercial Director), Christos Passas (Design Director), Satoshi Ohashi (ZHA China Director)
Zaha Hadid Architects Project Associates: Hussam Chakouf (Competition Lead), Juan Liu, Yang Jingwen
Zaha Hadid Architects Project Designers: Melhem Sfeir (Competition Lead), Duo Chen, Katerina Smirnova
Zaha Hadid Architects Project Team: Massimo Napoleoni (Facade Specialist), Aleksander Bursac, Mihai Dragos-Porta, Vera Kichanova, Ying Xia, Che-Hung Chien, Meng Zhao, Qi Cao, Alex Turner (Graphic Designer)
Zaha Hadid Architects Workspace Analysts: Uli Blum, Philipp Siedler, Lorena Espaillat Bencosme
Zaha Hadid Architects Project Support: Tatiana Chembereva, Camille Kelly
