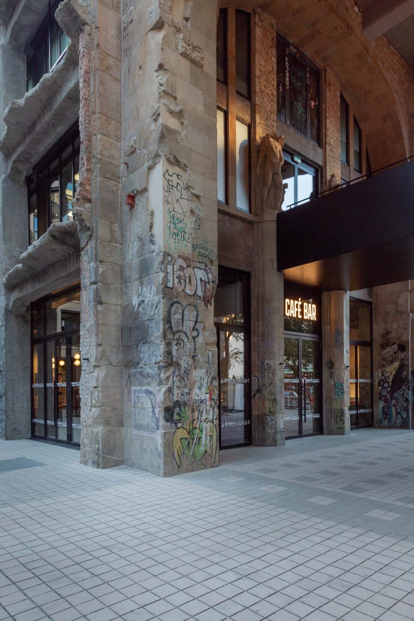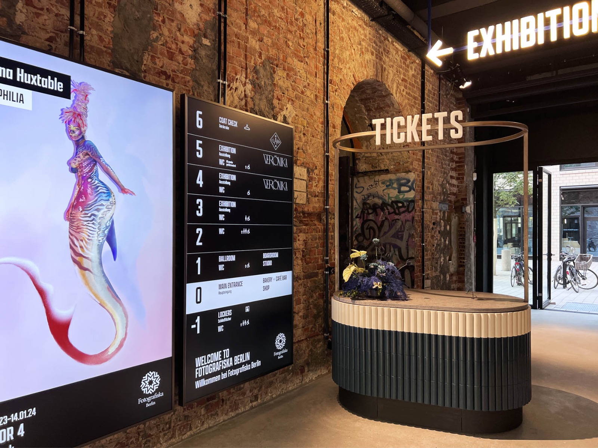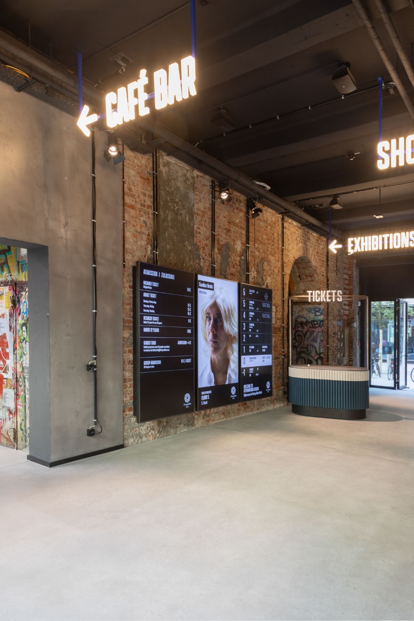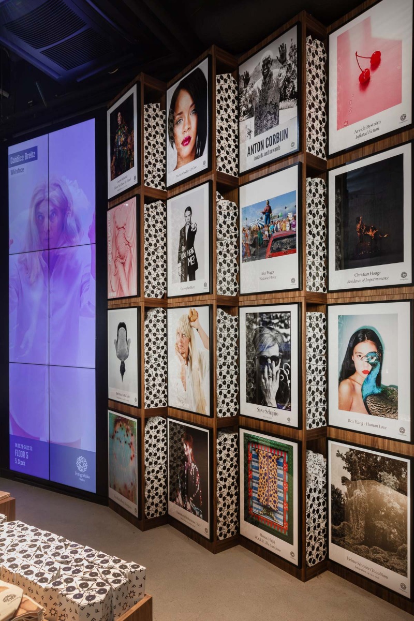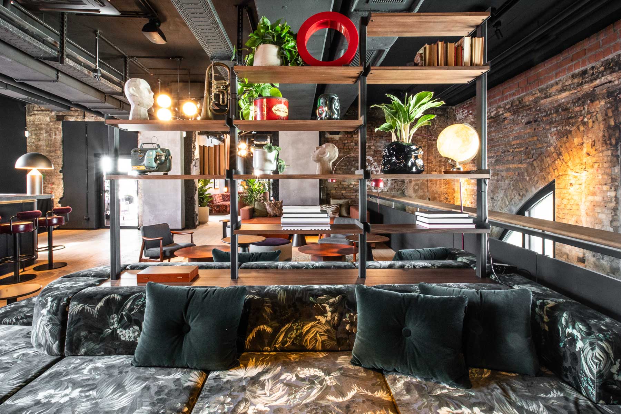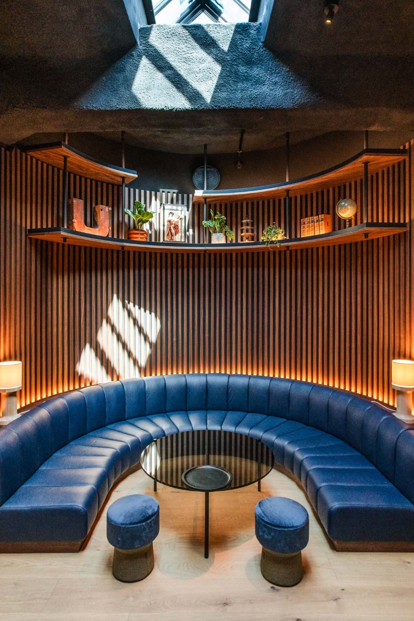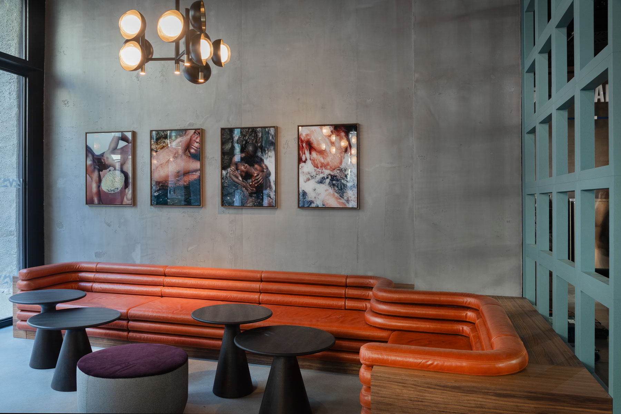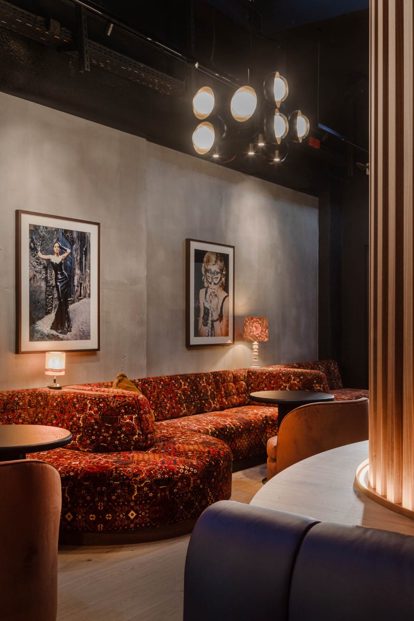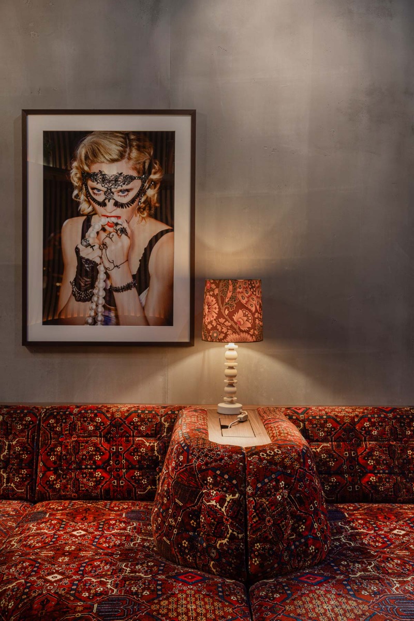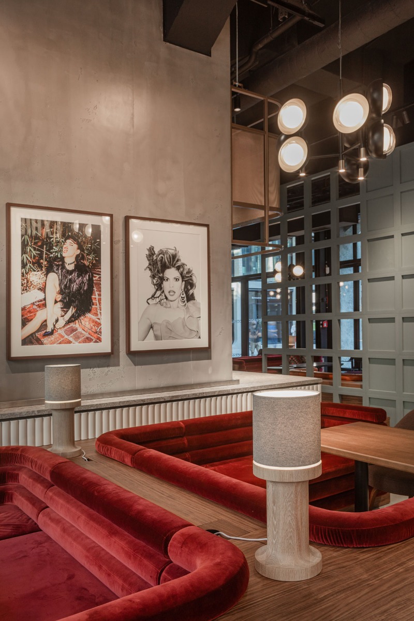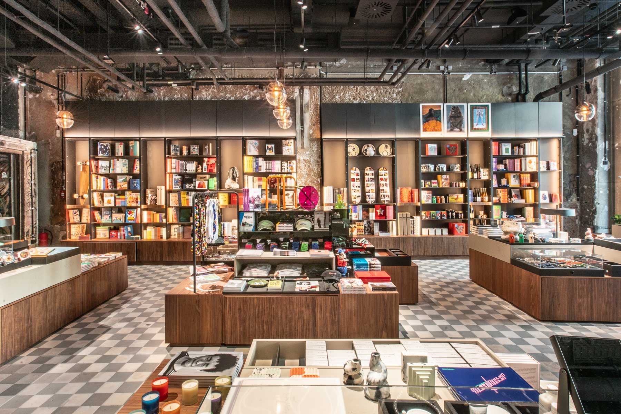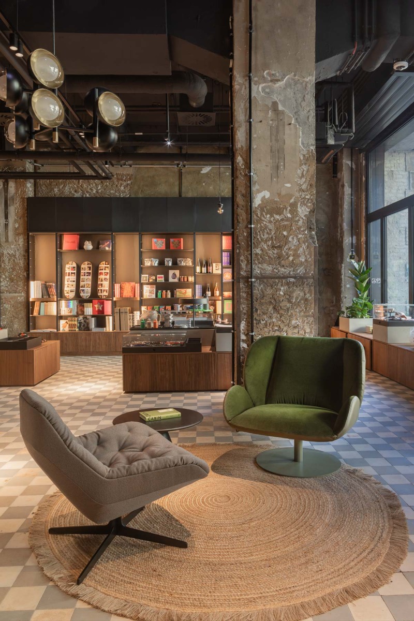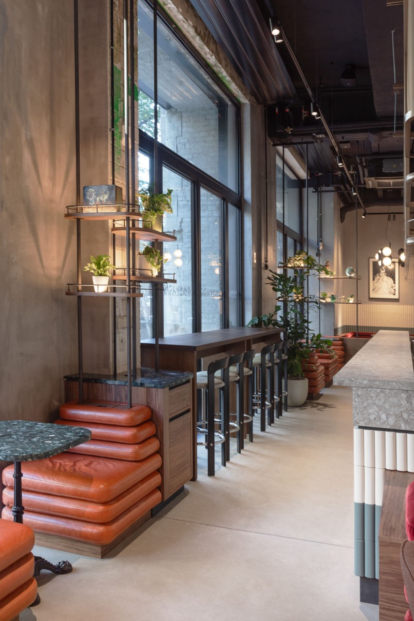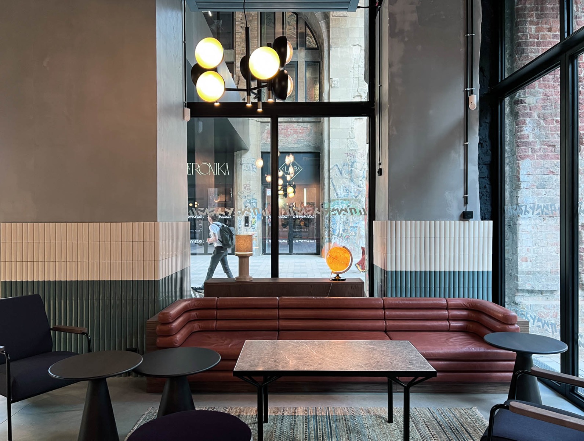A collage of old and new
Fotografiska Museum Berlin by Studio Aisslinger

Studio Aisslinger's aim was to preserve the raw character of the listed building, which opened as a department store in 1909. Nicoló Lanfranchi
The former Kunsthaus Tacheles [Eng.: Art House Tacheles] has been redesigned by Studio Aisslinger. It is now home to the Fotografiska Museum and features spaces for exhibitions, events and gastronomy.


Seating upholstered in leather and velvet defines the interior of the Fotografiska Museum Berlin. © Patricia Parinejad
After Stockholm, Tallinn and New York, this is the fourth branch of the privately operated photography centre. Over an area of 5500 m² on six storeys, the centre now accommodates a restaurant, a bakery, a museum shop, an event space, conference rooms, co-working areas and a rooftop terrace.
The architects from Studio Aisslinger wanted to preserve the rough character of the building, which originally opened in 1909 as a department store and is now listed as an historical monument. Their plans included even the graffiti created during the building’s incarnation as Kunsthaus Tacheles. At the same time, the design concept envisaged a juxtaposition of crude, unfinished surroundings amid sumptuous cosiness and restrained minimalism.


Wood, natural stone, velvet and plants juxtapose with exposed concrete and steel at the Fotografiska Museum Berlin. © Nicoló Lanfranchi
A spatial collage
Wood, natural stone, velvet and plants meet exposed concrete and steel here. The result is a new place that takes up the heterogeneity of the old structure, yet offers a homogeneous design concept for its various uses. One example is Restaurant Verōnika on the fourth upper level, whose concrete ceiling has been left exposed. Moreover, the space has a private dining area that is bedecked with graffiti.


Undulant ceramic tiles and benches covered with leather and velvet characterize the interior of the CaféBar. © Studio Aisslinger
The CaféBar on the ground floor opens onto Oranienburger Strasse. The interior is characterized by benches upholstered in leather and velvet and framed with undulant ceramic tiles. The museum shop and a bakery are also located on the ground floor. The former Golden Hall one level up has been transformed into a multifunctional event space that can be used for concerts, performances, film screenings, presentations and other functions.


In the bar, walnut slatting creates a lounge-like ambience. © Nicoló Lanfranchi


The graffiti in the stairway remind visitors of the former Kunsthaus Tacheles. © Nicoló Lanfranchi
A view over Berlin
Then there are Bar Verōnika and Bar Clara. The first is on the fifth upper level. Loosely arranged sofas and easy chairs interact with a diversity of velvet curtains and walnut wall slatting to create a lounge-like ambience. Bar Clara is in the pyramid-shaped rooftop addition above the two-storey passageway. With its dark wood interior, this bar offers unobstructed views over the Berlin cityscape.
Architecture: studio aisslinger berlin
Client: Fotografiska Berlin GmbH
Standort: Oranienburger Straße 54, Berlin (DE)






