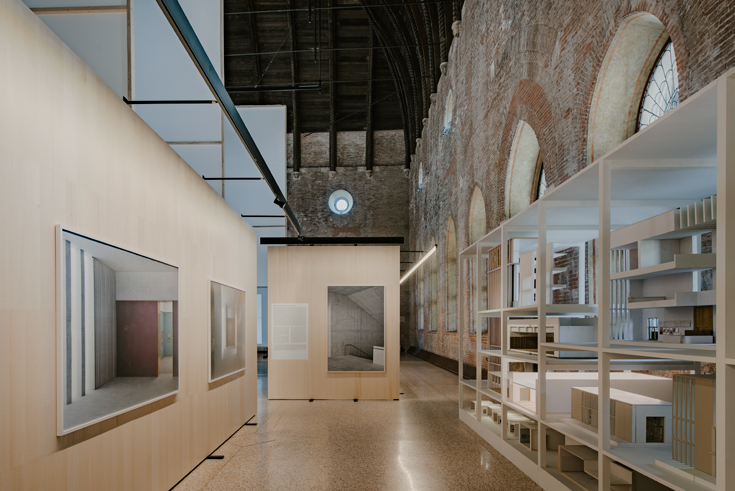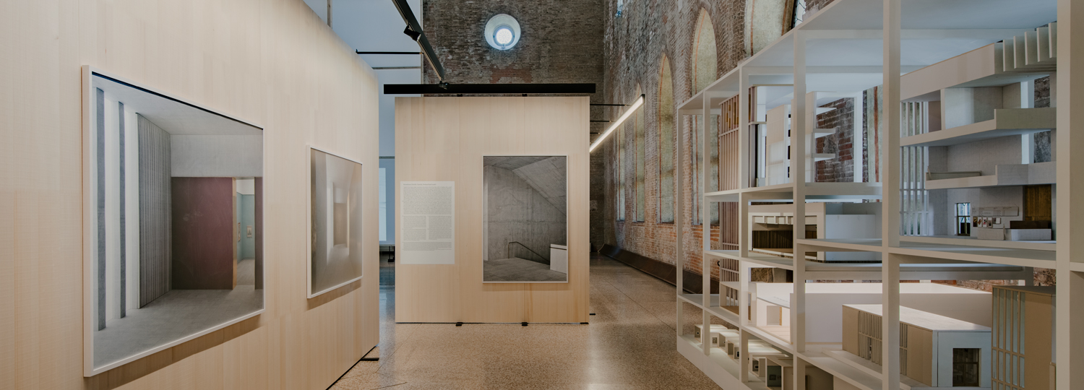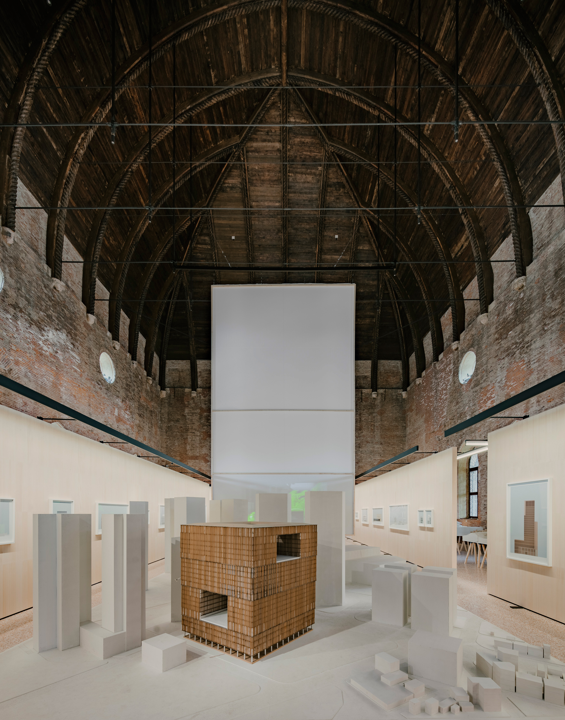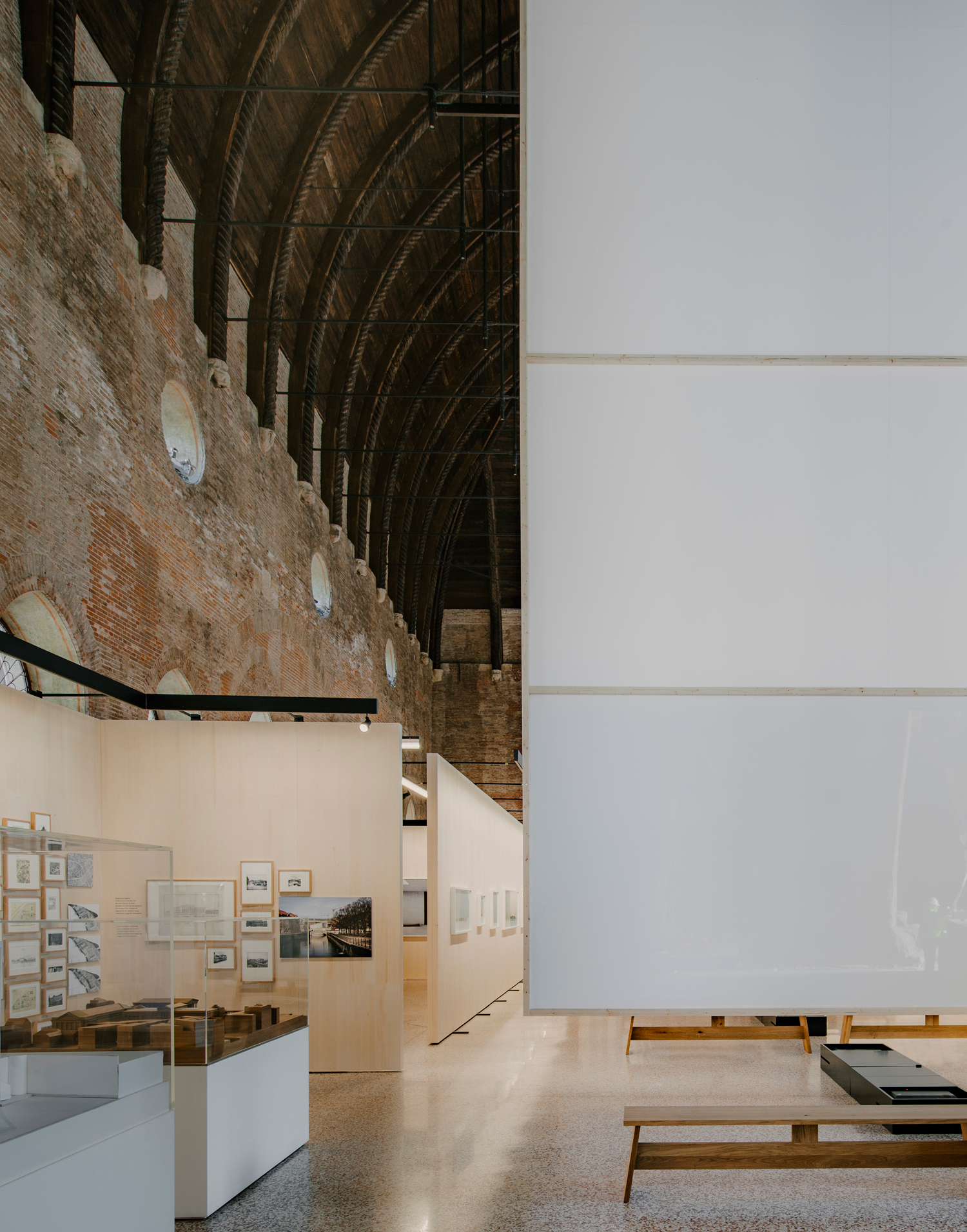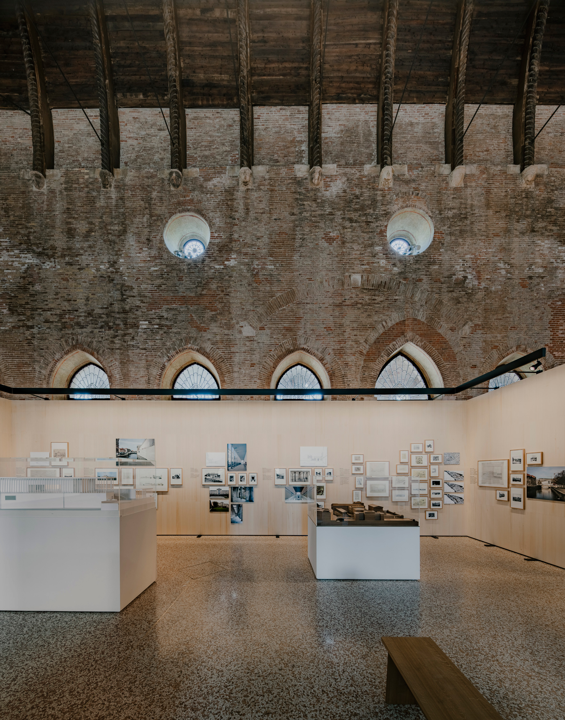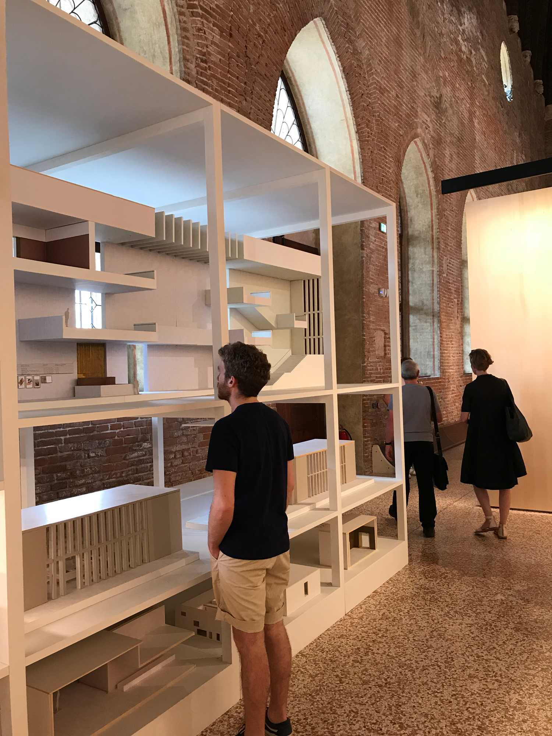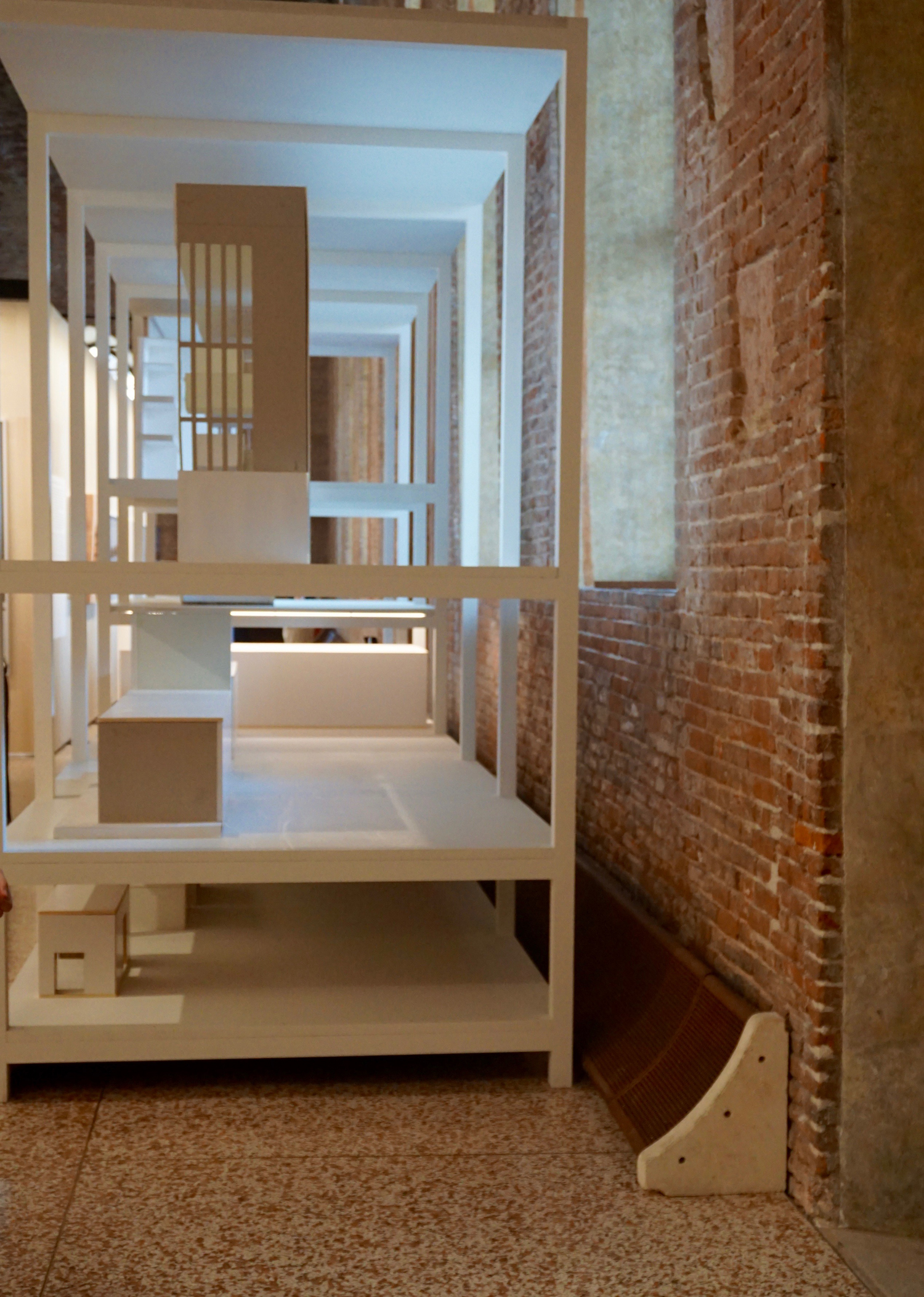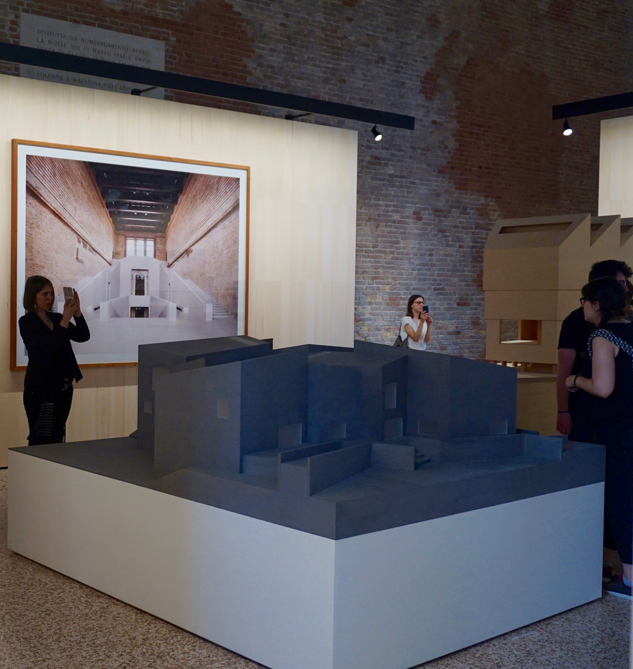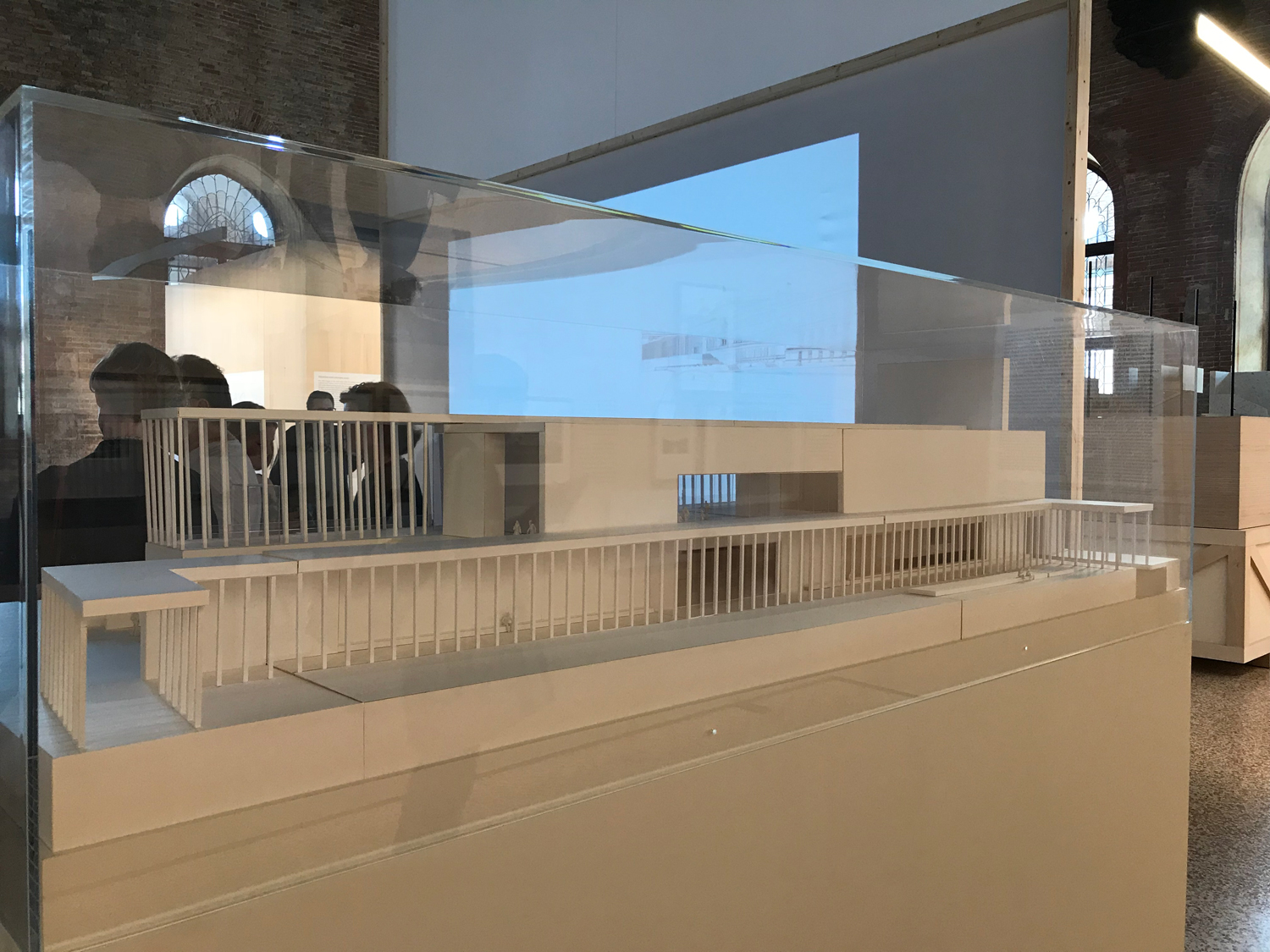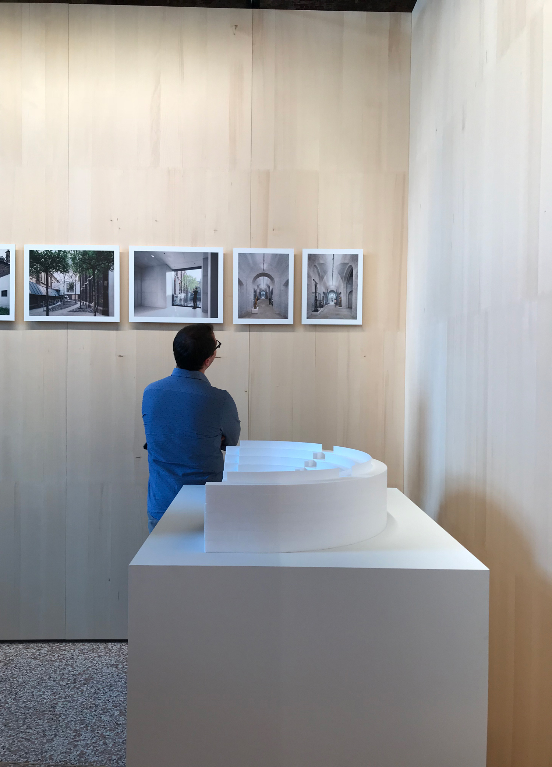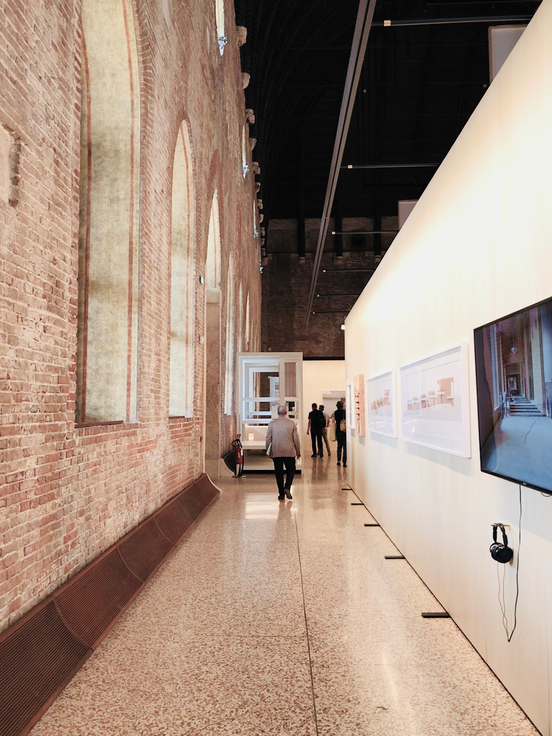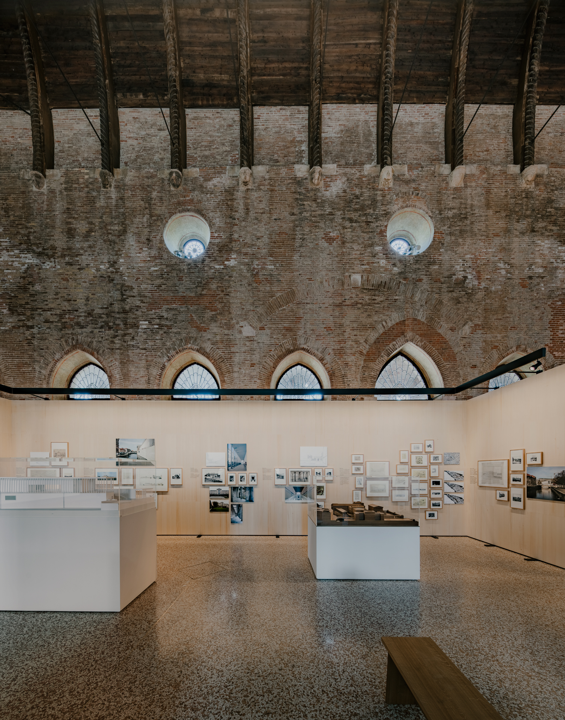Following in Palladio’s Footsteps: Works by David Chipperfield Architects in Vicenza

Foto: Simon Menges
What better place for an architectural exhibition than the Salone Superiore of the Basilica Palladiana in Vicenza? After decades of restoration, the former market hall and court building of the Unesco World Heritage Site was reopened this spring. The exhibition “David Chipperfield Architects Works 2018” marks the return of contemporary architectural exhibitions to the large Gothic council hall on the upper floor, whose impressive structure can once again be experienced. For David Chipperfield, Vicenza is associated with fond memories. Here, 25 years ago, the British architect received the Andrea Palladio Prize for the TAK Building in Kyoto. Now he has returned with his international team to Palladio’s city in the Veneto to showcase current projects in Seoul, Zurich, Shanghai and Edinburgh. The exhibition goes behind the scenes to show the projects’ different stages of development through models, sketches, details and construction drawings. The design teams of the DCA offices in London, Berlin, Milan and Shanghai curated the project presentations, providing insight on specific challenges and diverse considerations, from design to construction. The architects’ multifaceted portfolio thus appears as a colourful kaleidoscope that brings context-dependent processes and problem-solving approaches to light. For instance, the large city models for the Amore Pacific headquarters, soon to be completed in Seoul, South Korea, are displayed in the central part of the hall. Doubling as a kind of test laboratory for wind channels, they demonstrate the impact of the gigantic building complex on the urban landscape. At the Neue Nationalgalerie in Berlin, on the other hand, the architects focused on the many meticulous details involved in the refurbishment of the iconic building. For each section of Mies van der Rohe’s building they developed specific solutions that are being implemented during the renovation work. The compendium of over 300 pages with original drawings by Mies is juxtaposed with a second compendium with corresponding detailed sections of the renovation by David Chipperfield Architects – an achievement that will hardly be visible in the end, and therefore all the more valuable.
Instead of digital renderings and video animations, David Chipperfield Architects use models and drawings to test the effect of their designs. Decisive issues can also concern materials, as can be seen in the models of the Valentino interiors made with original materials. According to David Chipperfield, “We hope to expose in a more open manner, not a glossy presentation of an overview of our work, but a more open explanation of the work of the architect. The development of ideas is not consistent from project to project. Every process is subject to different possibilities and limits.” The exhibition provides surprising insights into the methods, processes and credo of an international architectural firm that does not rely on loud gestures. The only downside to this exhibition method: in order to document 20 projects, many partitions, corridors and surfaces were needed to mount the various models, drawings and photos. But this labyrinthine exhibition architecture somewhat obscures the otherwise impressive ambience of the Sala Superiore in the Basilica Palladiana. Still it can be experienced sporadically at various places along the central part of the exhibition space – whenever one’s view can wander undisturbed into the depths and up under the hall’s large vaulted roof.
Instead of digital renderings and video animations, David Chipperfield Architects use models and drawings to test the effect of their designs. Decisive issues can also concern materials, as can be seen in the models of the Valentino interiors made with original materials. According to David Chipperfield, “We hope to expose in a more open manner, not a glossy presentation of an overview of our work, but a more open explanation of the work of the architect. The development of ideas is not consistent from project to project. Every process is subject to different possibilities and limits.” The exhibition provides surprising insights into the methods, processes and credo of an international architectural firm that does not rely on loud gestures. The only downside to this exhibition method: in order to document 20 projects, many partitions, corridors and surfaces were needed to mount the various models, drawings and photos. But this labyrinthine exhibition architecture somewhat obscures the otherwise impressive ambience of the Sala Superiore in the Basilica Palladiana. Still it can be experienced sporadically at various places along the central part of the exhibition space – whenever one’s view can wander undisturbed into the depths and up under the hall’s large vaulted roof.
