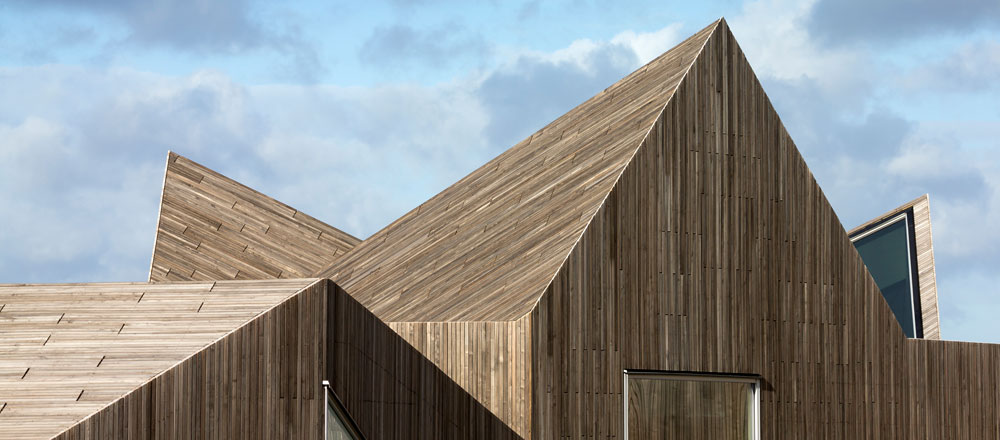Folded roof landscape: Day care centre by dorte mandrup arkitekter

The children's day care centre embedded in the dune foreshore of Råå forms a conspicuously inconspicuous silhouette against the green and sand-coloured setting of the small Swedish fishing village. Yet despite matching the surroundings in shape and colour, the building is an unusual eye-catcher.
Architect: dorte mandrup arkitekter, Copenhagen
Location: Kustgatan1, 252 70 Råå, Helsingborg, Sweden
Architect: dorte mandrup arkitekter, Copenhagen
Location: Kustgatan1, 252 70 Råå, Helsingborg, Sweden
The design concept behind the children's day care centre, completed in 2013, is based on the buildings that originally stood on the dune-covered coastal strip at the Swedish fishing village of Råå – namely fishermen's huts that visually merged in with the hillocks of sand in the natural landscape.
The day care centre comprises four re-interpretations of these huts, set in a staggered arrangement and held together by a roof structure that reaches beyond their confines. Clad in the same wooden slats as the outer walls, this upper covering seems to continue the surrounding landscape onto the building, thus bringing about a visual interplay of architecture and nature.
The day care centre comprises four re-interpretations of these huts, set in a staggered arrangement and held together by a roof structure that reaches beyond their confines. Clad in the same wooden slats as the outer walls, this upper covering seems to continue the surrounding landscape onto the building, thus bringing about a visual interplay of architecture and nature.
Acting as group rooms, the four above-mentioned "fishermen's huts" form the core of the day care centre, and as such are connected by spacious multi-functional areas spanned by the sharply contoured roof. The facility is also directly linked to the adjacent primary school of Råå.
The dynamic shape of the roof creates highly differing spatial situations for the children, such as niches for seclusion and high-ceilinged rooms for frolicking about and boisterous play. Wooden furniture and green linoleum flooring are the predominant features of the interior design. The chosen colour concept applies throughout and like the outer walls, ties in with the hues of the surrounding dune landscape.
The roof is not only the main design feature but also plays an instrumental role regarding daylight illumination of the interior – along with the windows let into the facades, skylights provide the rooms with as much natural lighting as possible all year round, thus creating an agreeable light situation within the premises. Since the roof reaches down to the ground on the short sides of the building, areas of it can be included in the children's games when they go out to play.
Project data
Client: Municipality of Helsingborg
Area: 525 m²
Completion: August 2013
Structural engineer: Tyréns AB
Building services: Ramböll Sverige AB
Landscape architecture: Marklaget AB
Client: Municipality of Helsingborg
Area: 525 m²
Completion: August 2013
Structural engineer: Tyréns AB
Building services: Ramböll Sverige AB
Landscape architecture: Marklaget AB
