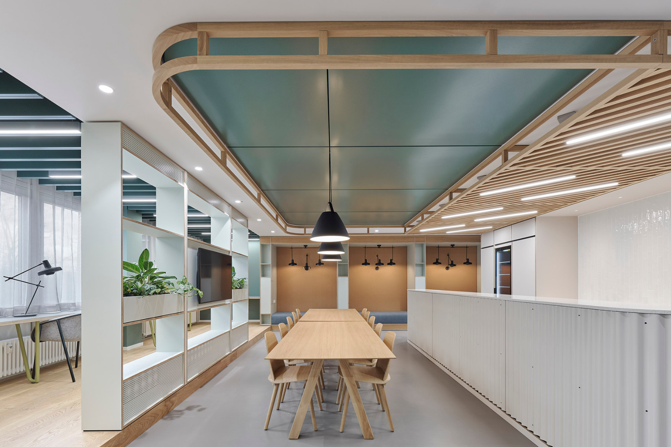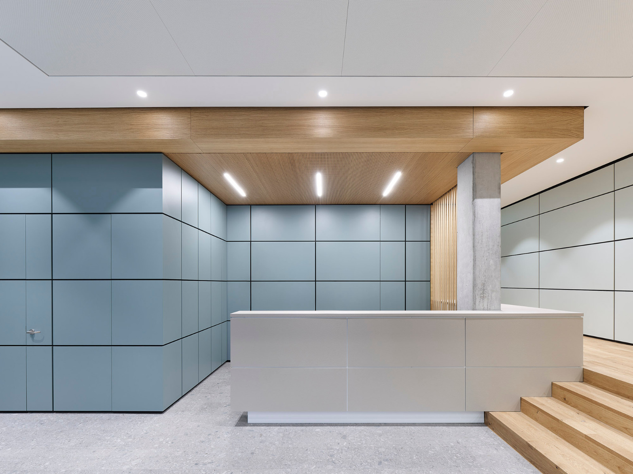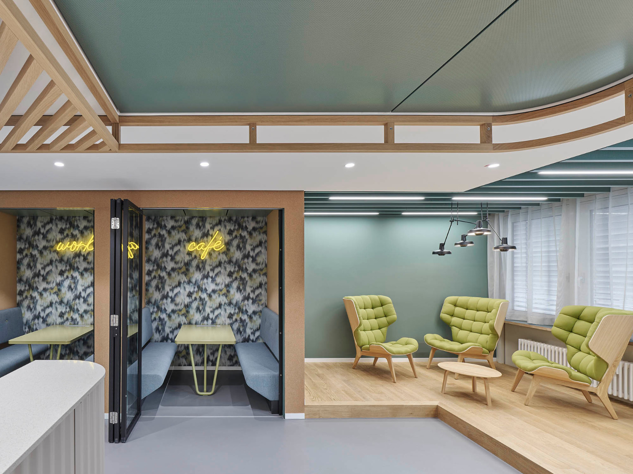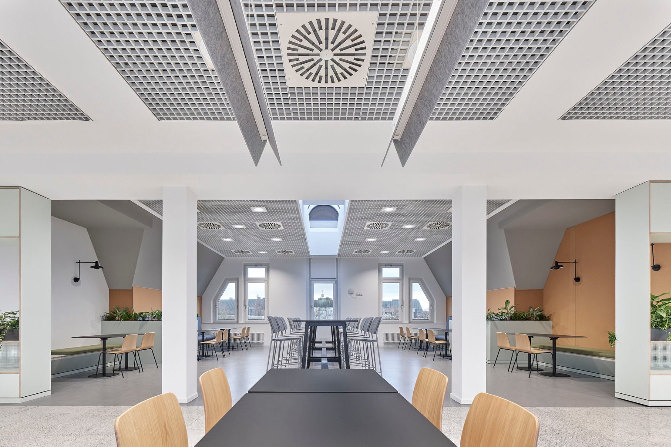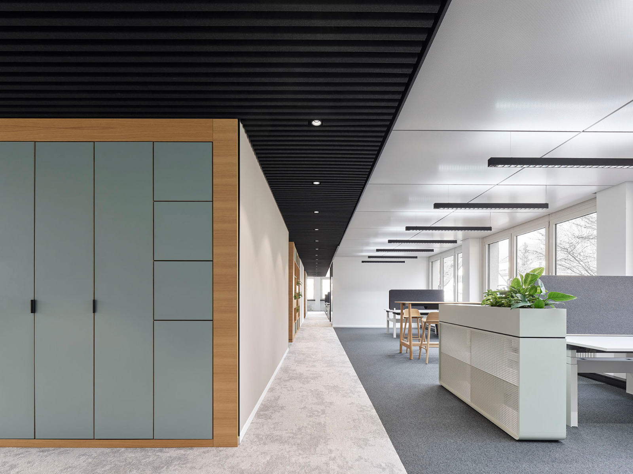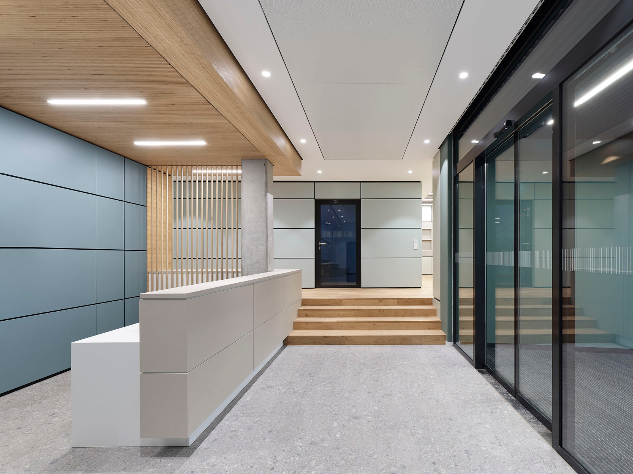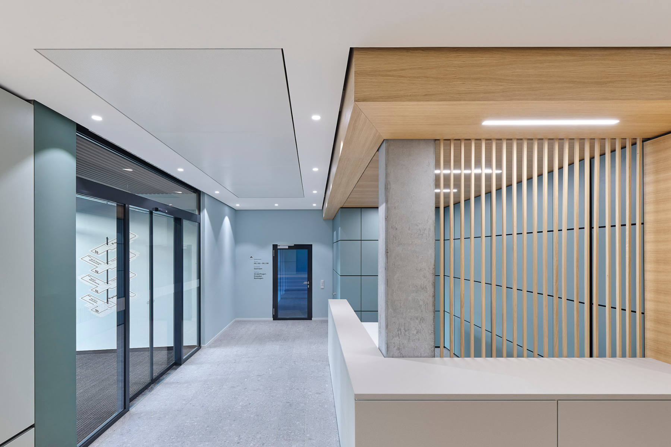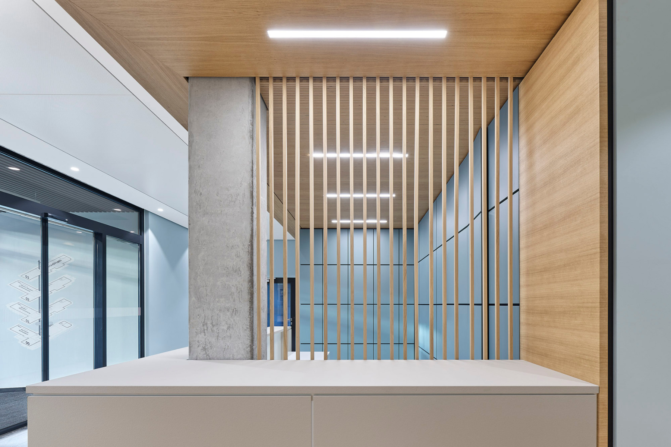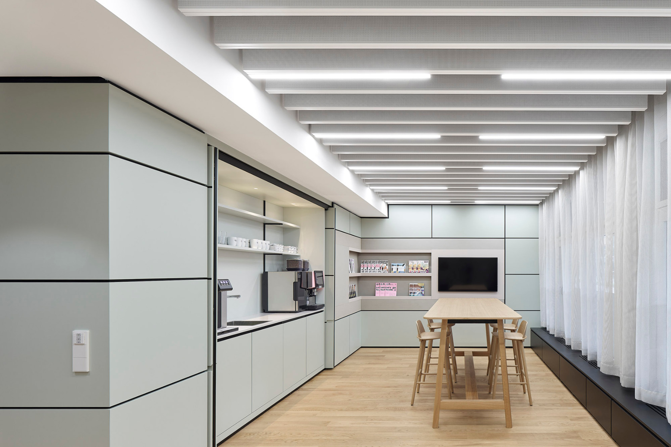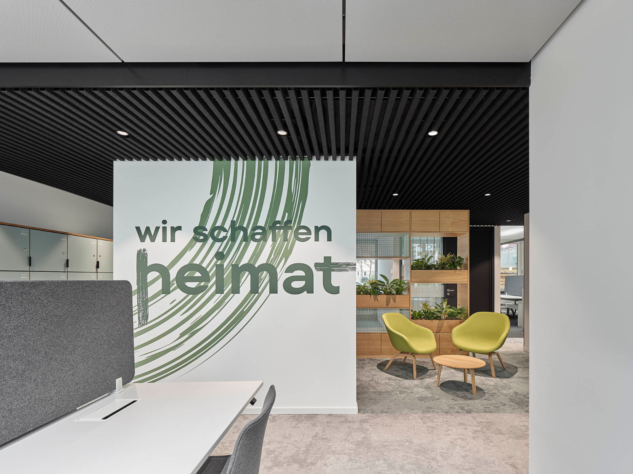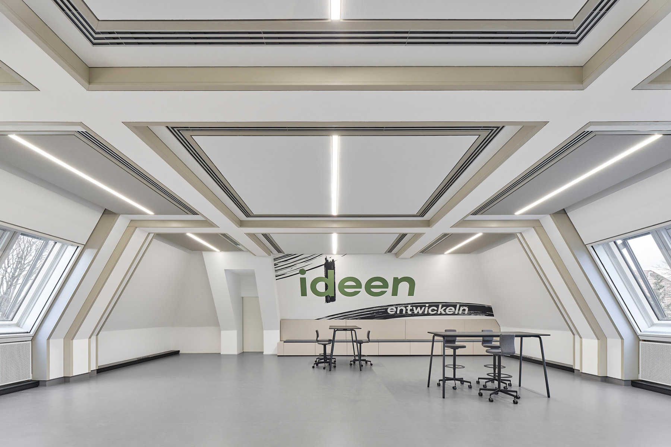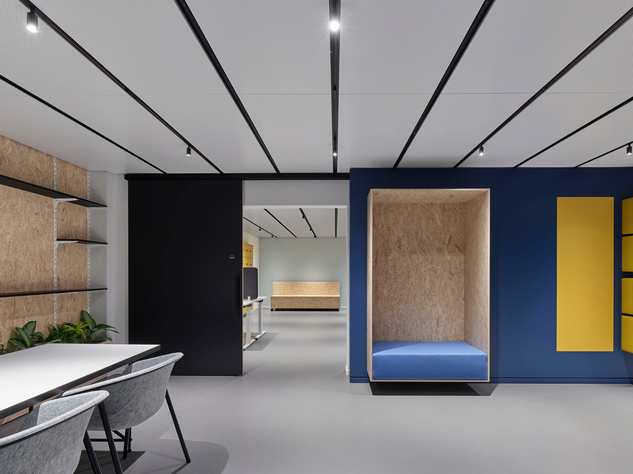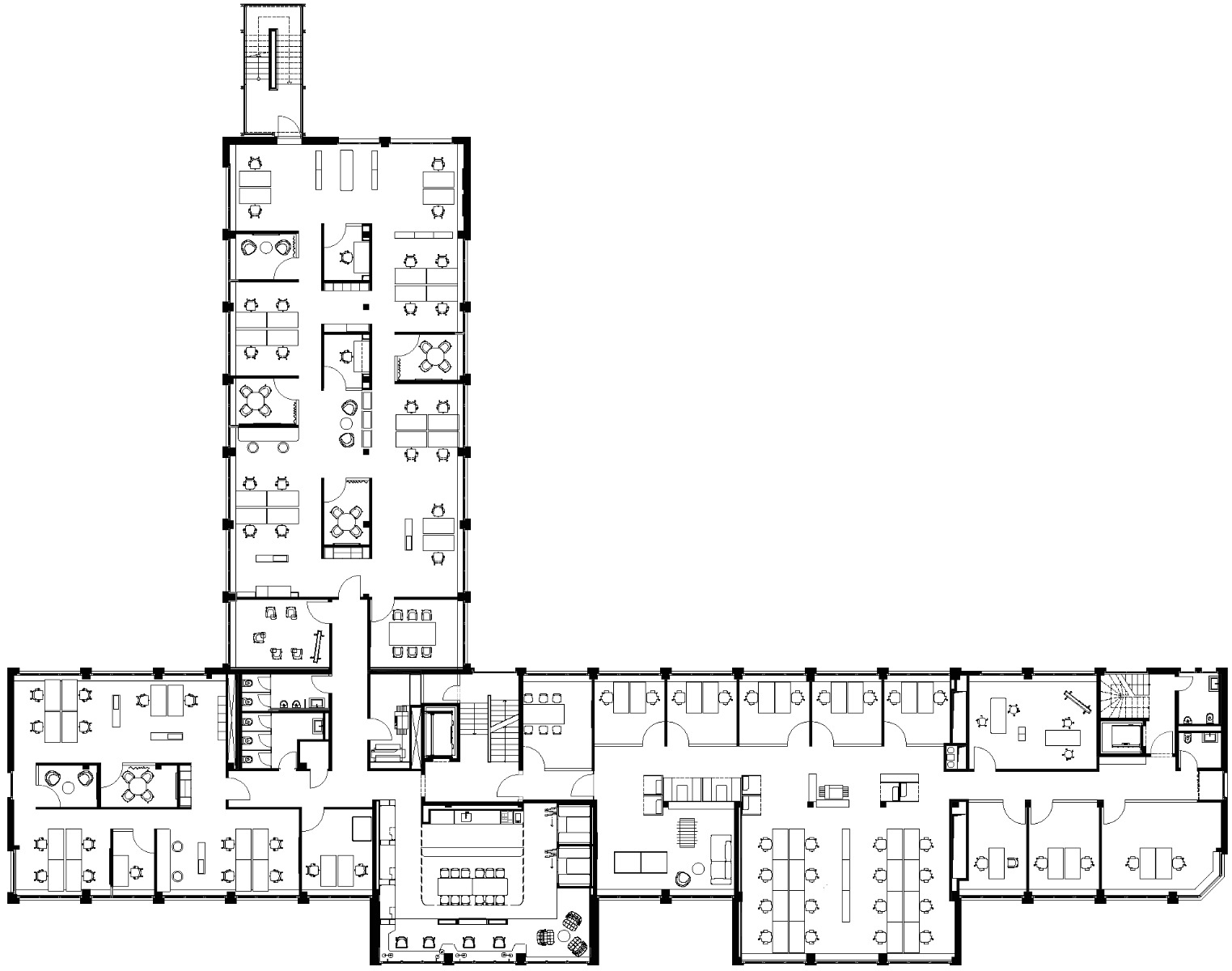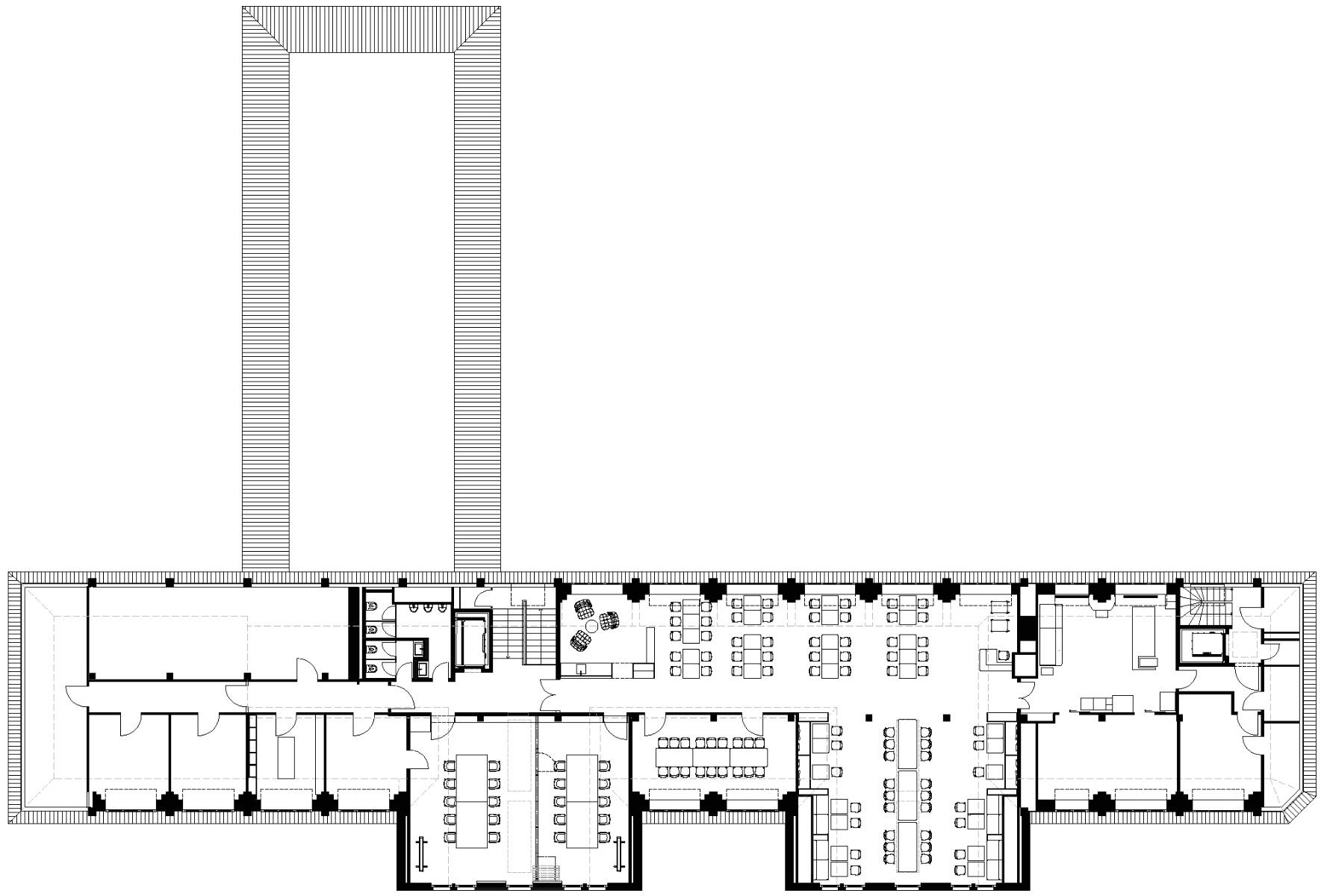Renovation of an office landscape
Flüwo Headquarters in Stuttgart by Scope

The Work Café is the central meeting point of the new office building. © Zooey Braun
After more than three decades in the old HQ, the residential building cooperative decided to make the move to nearby Löffelstrasse.


The lobby and reception counter, © Zooey Braun
A function-driven update
In several workshops held during the run-up to the renovation, Scope Architekten investigated employees’ needs as well as what they require from the current working world. This comprehensive use analysis lay the foundation for the plan. The new office location measures 3000 m² and offers space for the modernized workplace concept.
Openness and communication
The design clearly reflects a sense of openness. For instance, workshop areas and meeting rooms offer space for team-based work. The central meeting point is the Work Café, which meets all communicative needs. While the centrally positioned dining table promotes dialogue among employees, the individual work spaces at the window offers the possibility for retreat. Two separable private rooms enable private discussions.


A seating corner and two private rooms in the Work Café are suitable for various communicative needs. © Zooey Braun
Flexibility in all areas
The attic storey is home to the cafeteria. The open dining room allows flexible arrangements as needed. The roof windows illuminate the space and give it character.


The attic storey is home to the cafeteria and the dining room, which offers flexible possibilities for use. © Zooey Braun
Colour and material
The interior colour scheme is determined by natural materials combined with muted colours. The wood of the steps and platforms is repeated in the furniture. Muted shades of green and blue create a calm working atmosphere. The floor features various hues of grey to distinguish the areas for walking from those meant for lingering.


Muted tones and soft materials determine the open-space area. © Zooey Braun
The pre-existing building, a prefab ferroconcrete construction, was erected in the 1980s. Over the course of the renovations, it was completely gutted. The sensitive modifications to the façade and shell now enable barrier-free access to the office complex. Along with redesigning the spaces, the planners have also realized an integrative technical concept that controls acoustics, lighting and air conditioning, thus creating ideal conditions for a pleasant work environment.
Architecture: SCOPE Architekten
Client: FLÜWO Bauen Wohnen
Location: Löffelstraße 22/24, 70597 Stuttgart (DE)
Structural engineering: KV Ingenieure
HVAC planning: Bauer & Ihle
Electrical planning: Martin Henne – Esslinger Ingenieurgesellschaft
Fire prevention consulting: Gruner Deutschland



