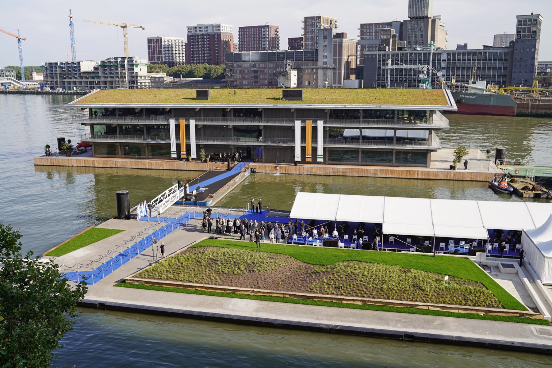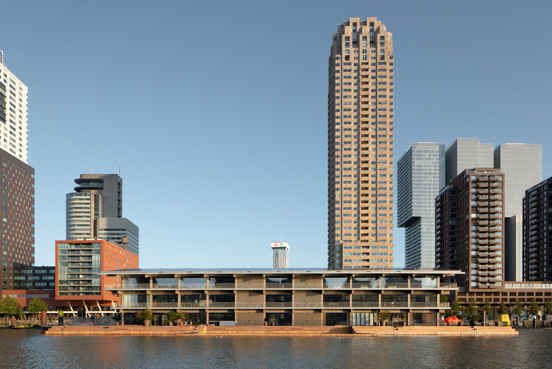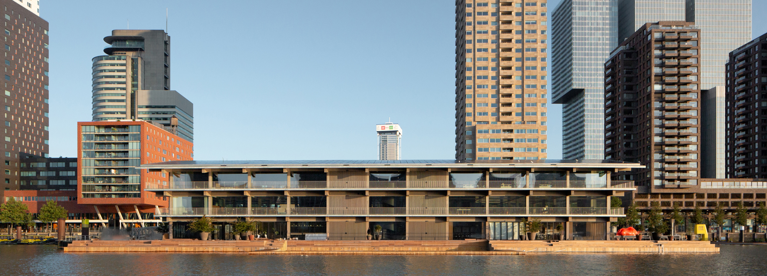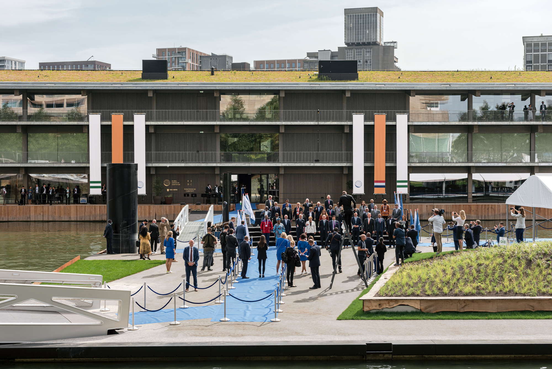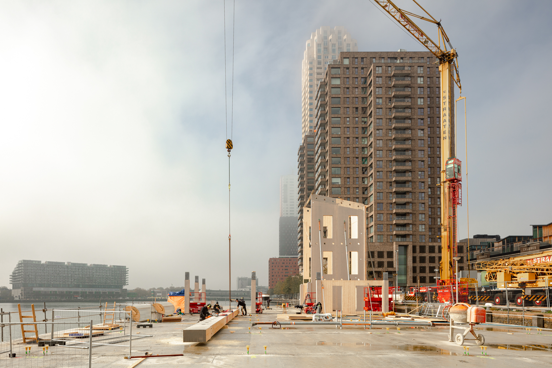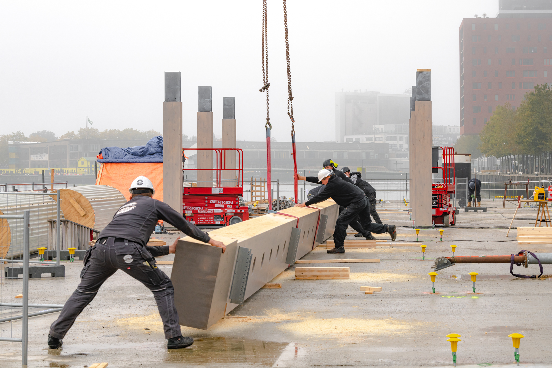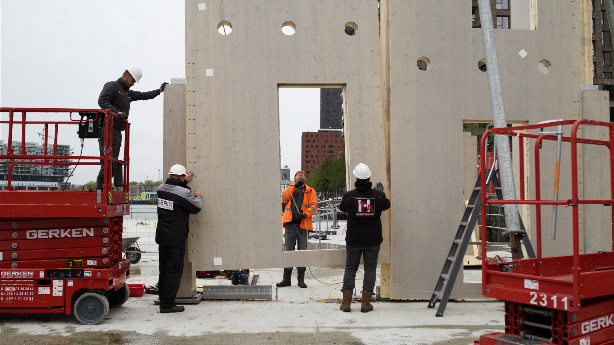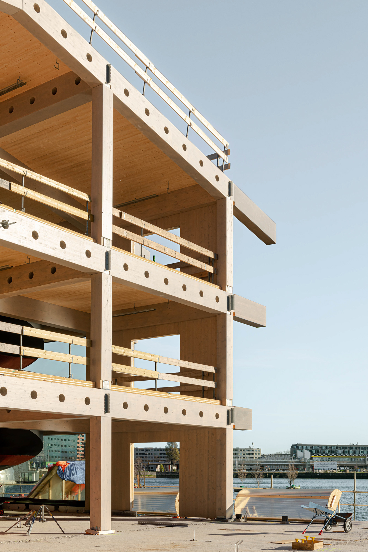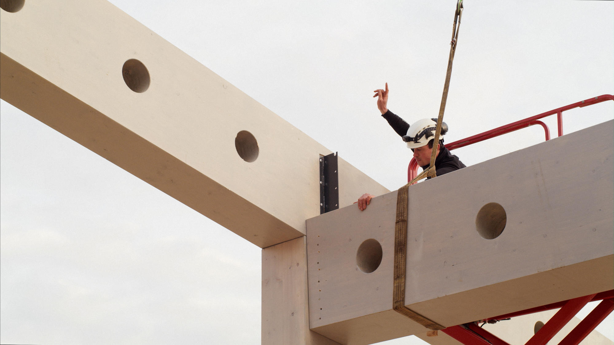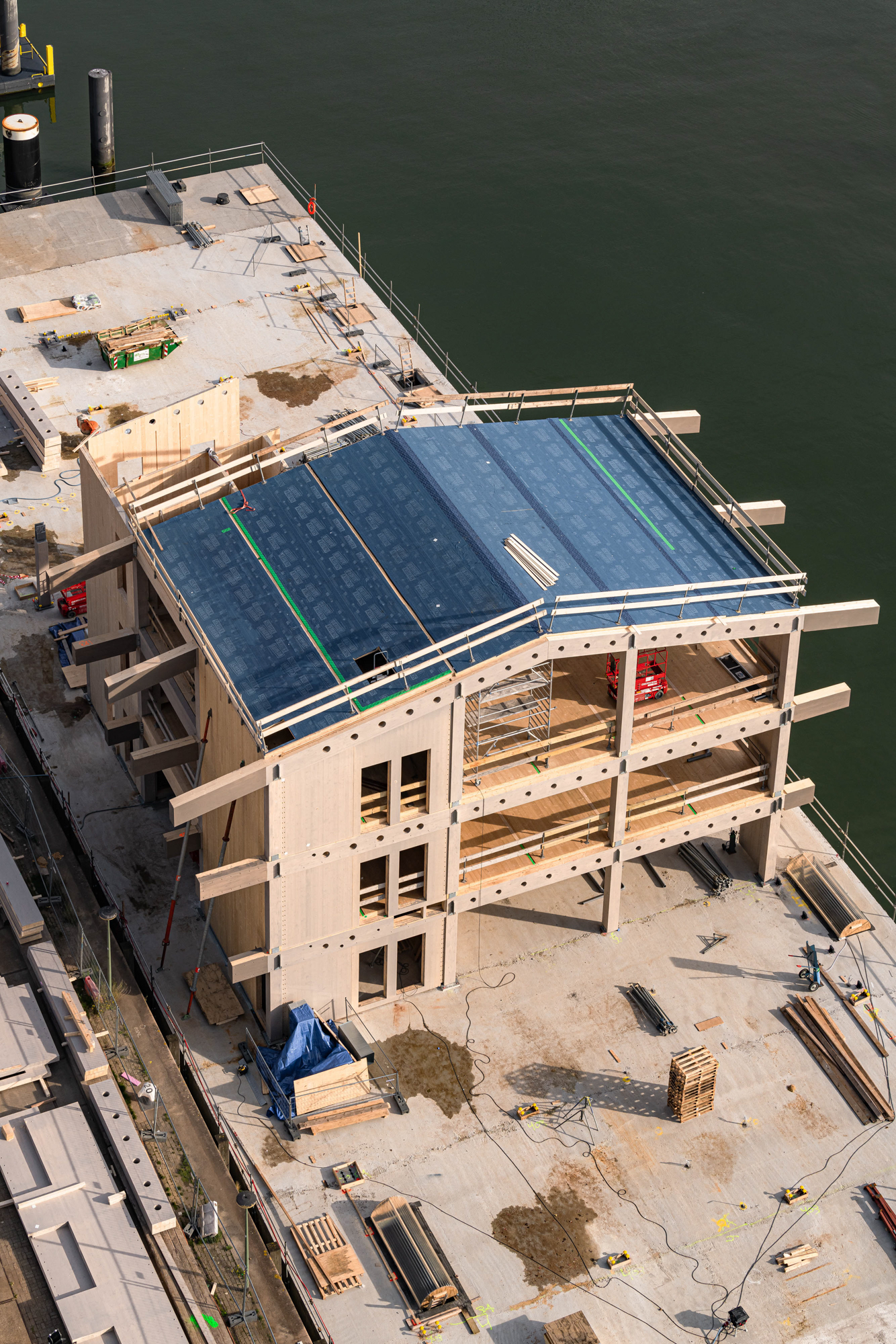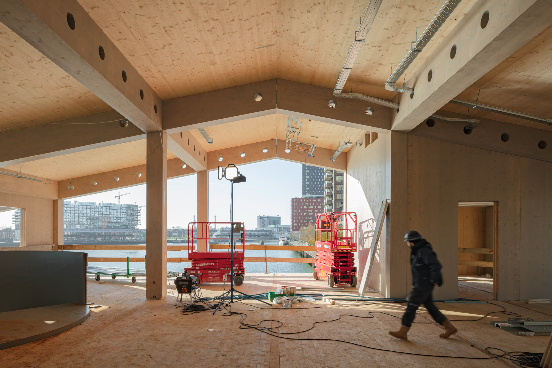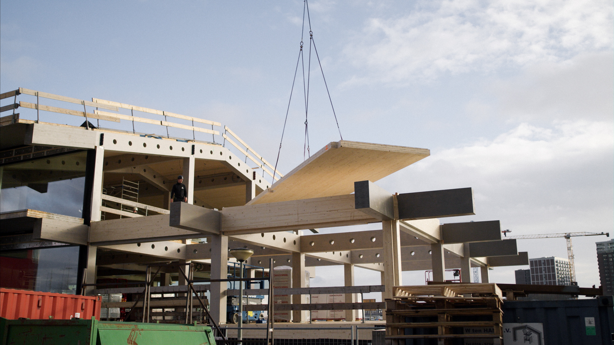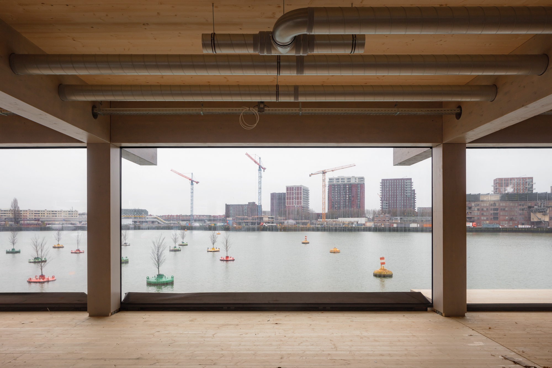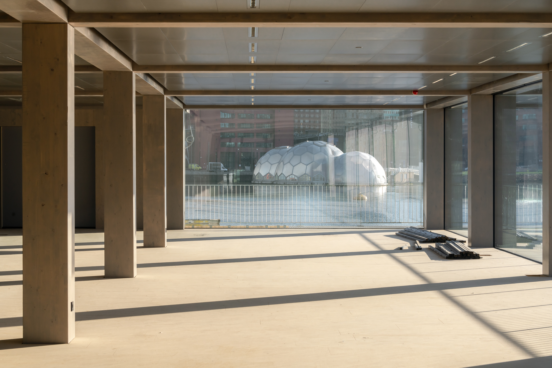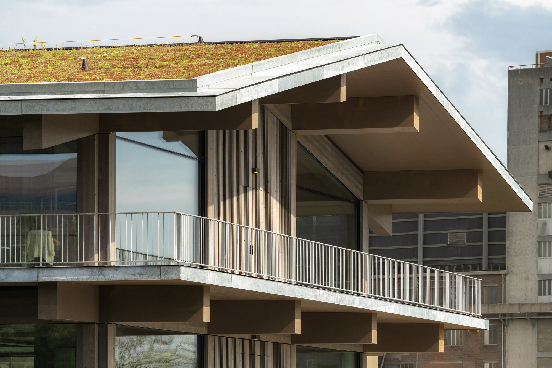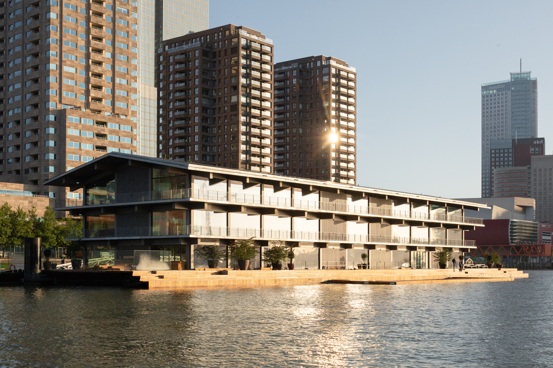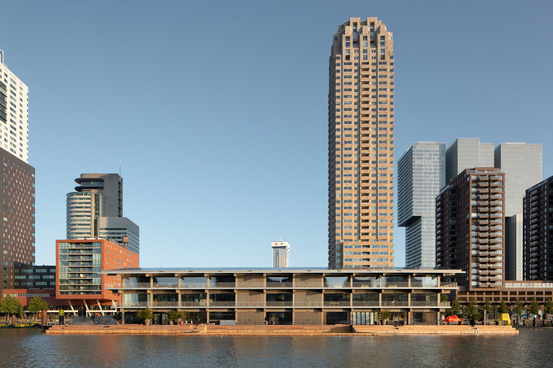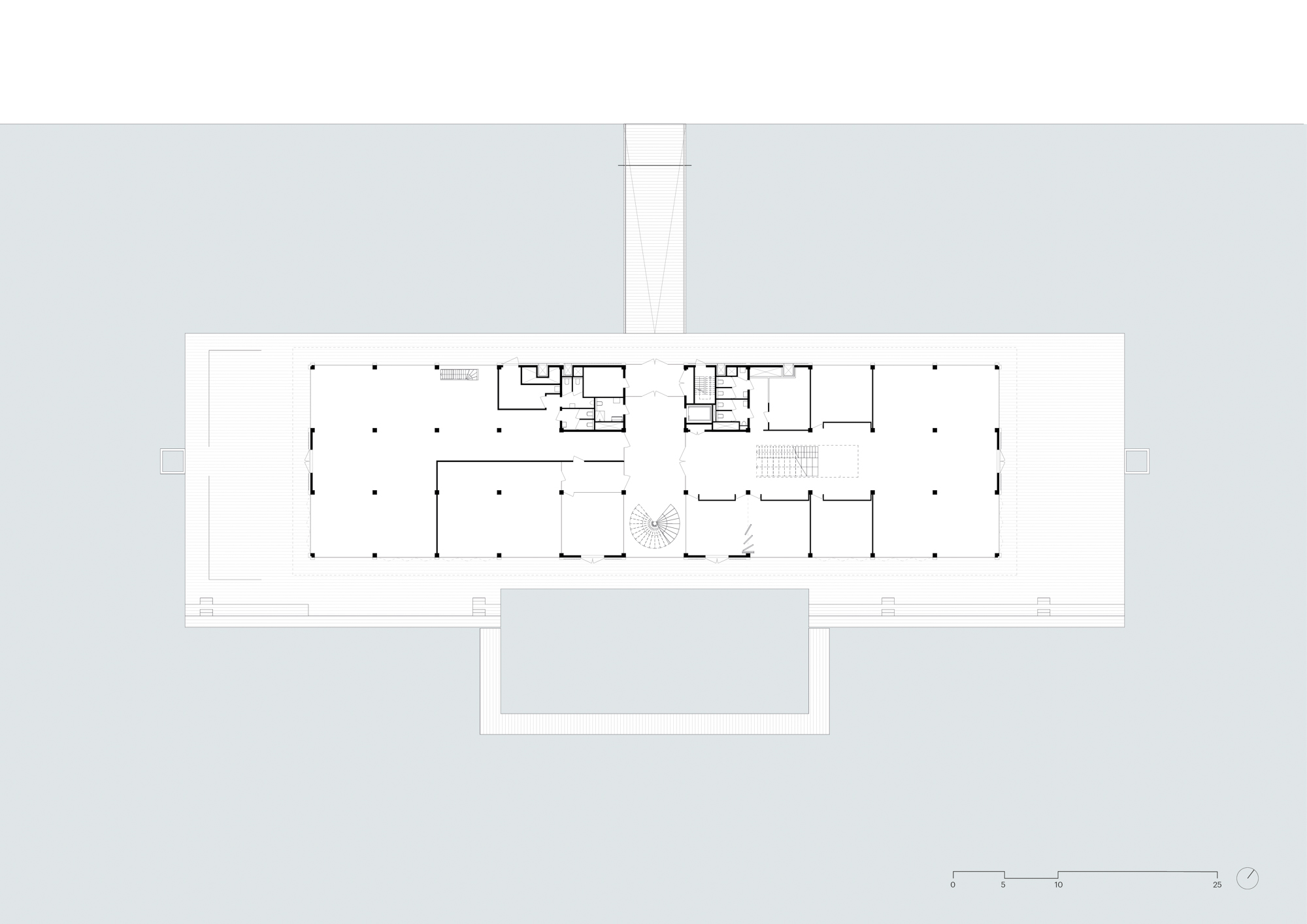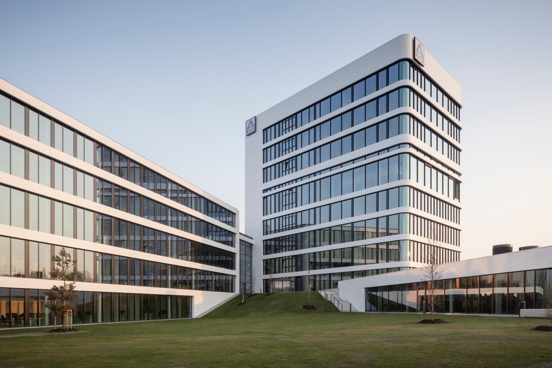Workplace on the water
Floating Office Rotterdam by Powerhouse Company

Foto: Marcel IJzerman
While houseboats are a ubiquitous phenomenon in the Netherlands, ones with three storeys are seldom encountered. But one such is now anchored at the port of Rotterdam. Moored off the Kop van Zuid peninsula, a stone’s throw from the high-rise De Rotterdam by Rem Koolhaas, Floating Office Rotterdam is so to speak the ultimate in non-territorial offices: a non-permanent water-borne building capable of being dismantled at any time and re-assembled elsewhere.
In the coming years it will particularly serve a tenant whose worldwide action radius goes perfectly with the character of the building, namely the Global Center on Adaptation (GCA), founded in 2018 to spearhead solutions for adaptation to climate change and backed by prominent figures, with former UN Secretary General Ban Ki-moon acting as its co-chairman. Bill Gates and IWF director Kristalina Georgieva were, among others, involved in the foundation of the NGO.
Skeleton frame of huge laminated beams
The Floating Office is based on a skeleton frame of huge laminated beams stiffened by ceilings and walls in cross-laminated timber. The 22-metre ceiling beams running in the transverse direction of the building were produced in one piece to speed prefabrication of the timber structure. Heating and cooling ceiling panels with power lines behind them are integrated in the ceiling grid, while balconies and overhanging roof surfaces shade the glass-walled facades. The pitched roof is greened on its northern side and on the southern side has a solar panel array measuring 900 square metres that makes the building an energy-plus one. The houseboat is kept warm and cool by a heat-exchanger that operates with the very water on which the office structure floats. To this end water pipes integrated in the 15 concrete pontoons on which the building rests absorb cold in winter and warmth in summer from the harbour basin. The technical serviced are also housed in the pontoons, with the exception of the transformers for the solar panel array, which for safety reasons are located on land.
Should anything go wrong in the new-build, not much time will be lost in voicing complaints: the architects at Powerhouse Company and the project developer RED Company set up by Powerhouse co-founder Nanne de Ru in 2015 also have offices in the houseboat.
Read more in Detail 11.2022 and in our databank Detail Inspiration.
Further information:
Architecture: Powerhouse Company
Client: Global Center on Adaptation, City of Rotterdam
Structural engineering: Bartels & Vedder, Solid Timber
Location: Antoine Platekade 1000, 3072 ME Rotterdam (NL)
Project development: RED Company
Project management: DVP
Funding: ABN Amro
Building services engineering: Roodenburg Groep
Contractor: FOR Building VOF
