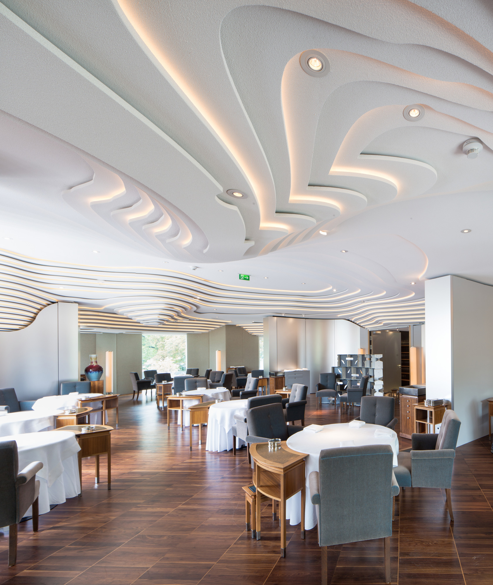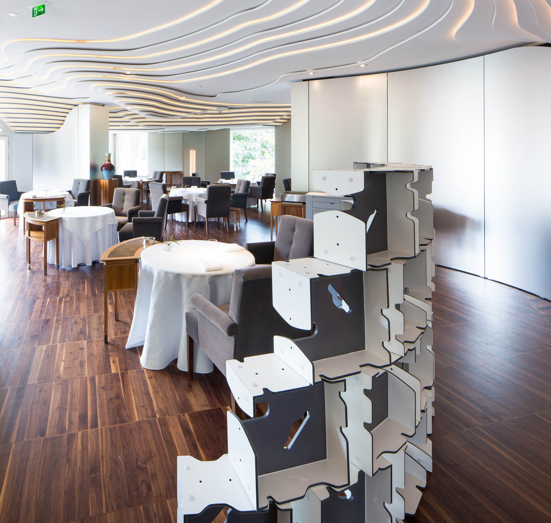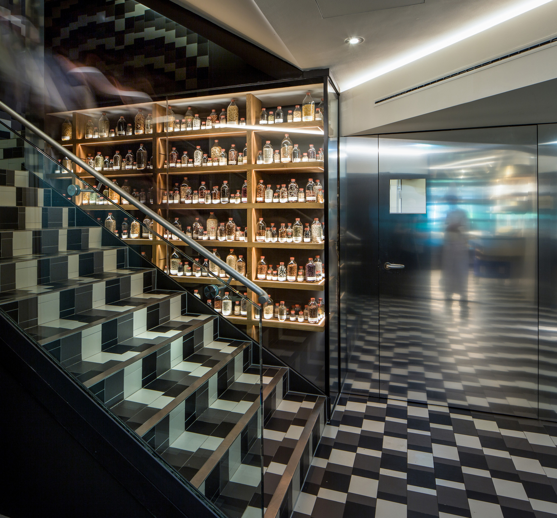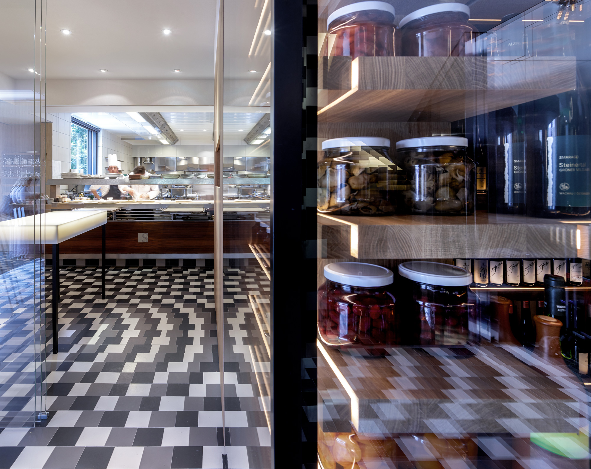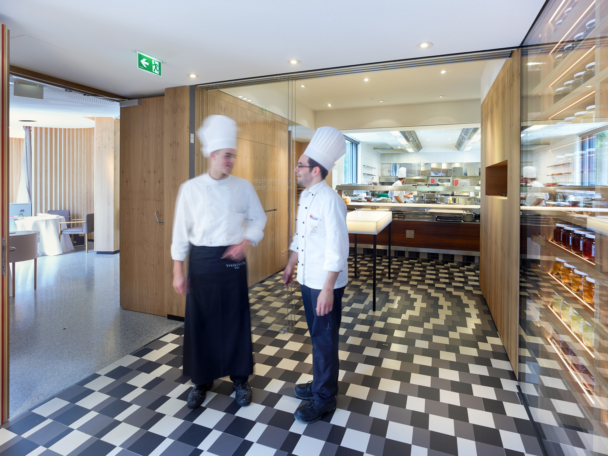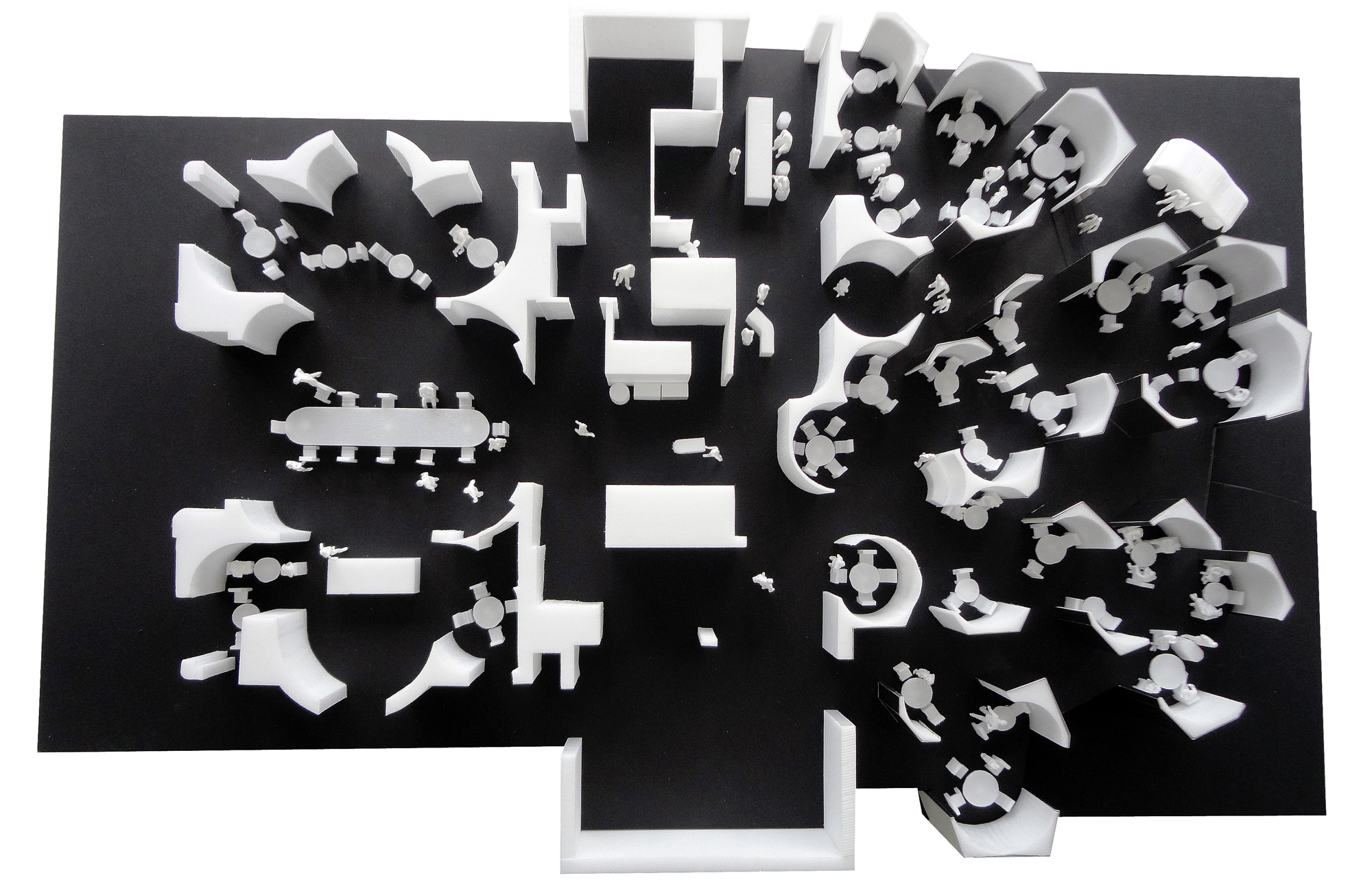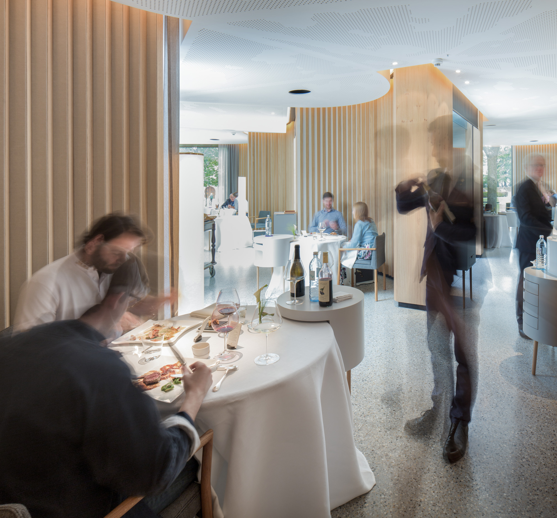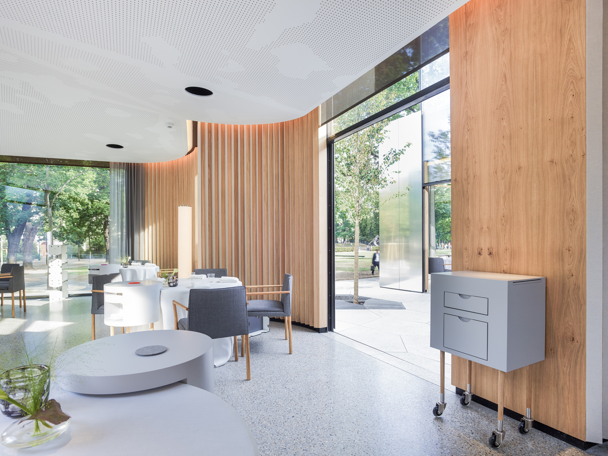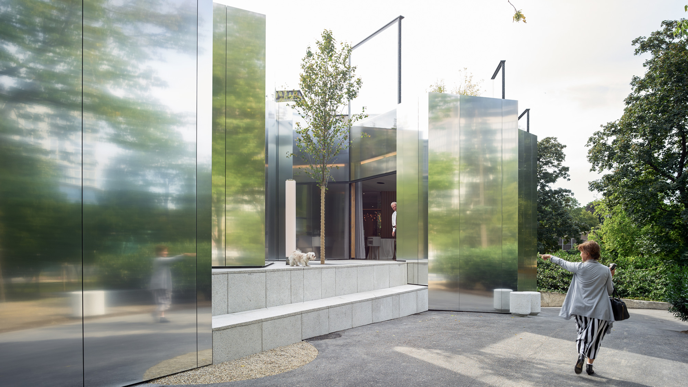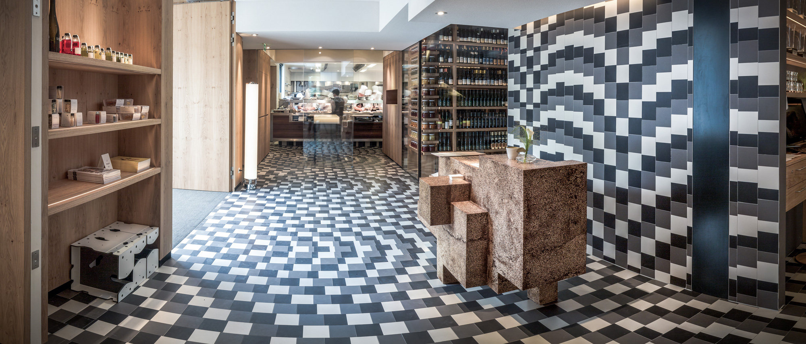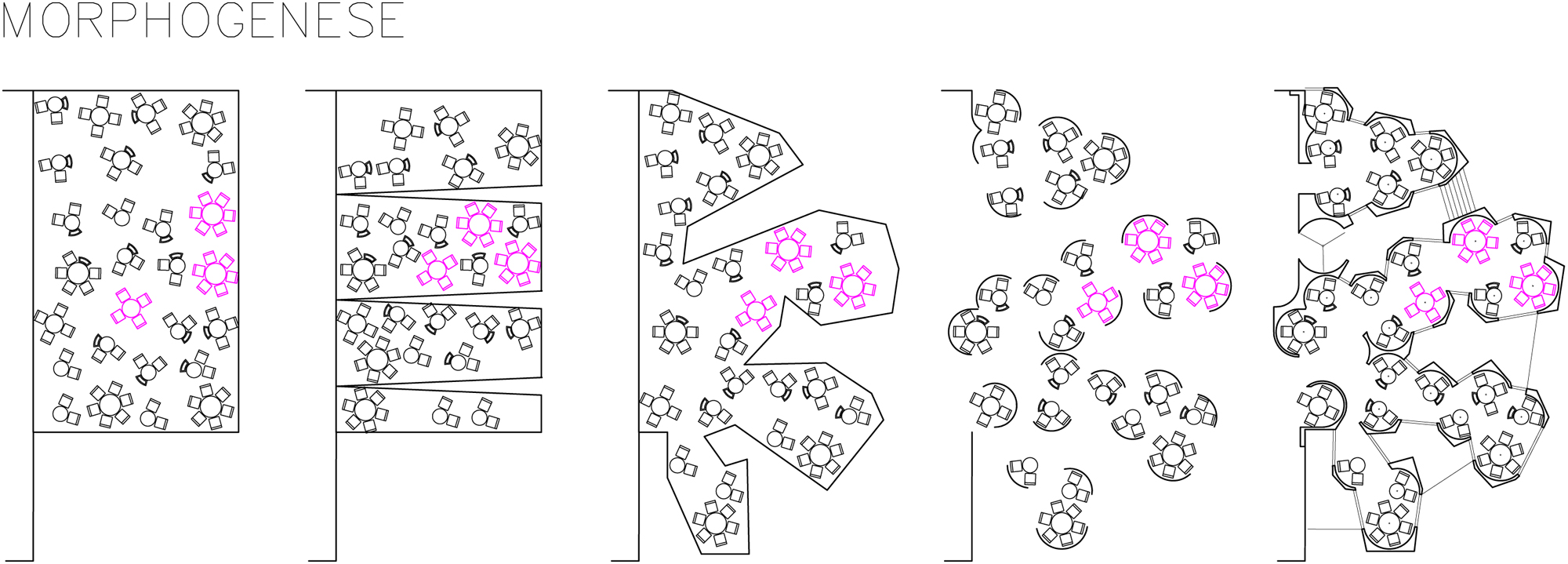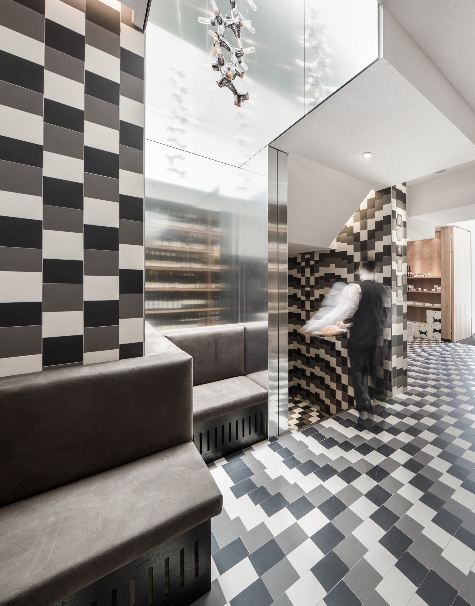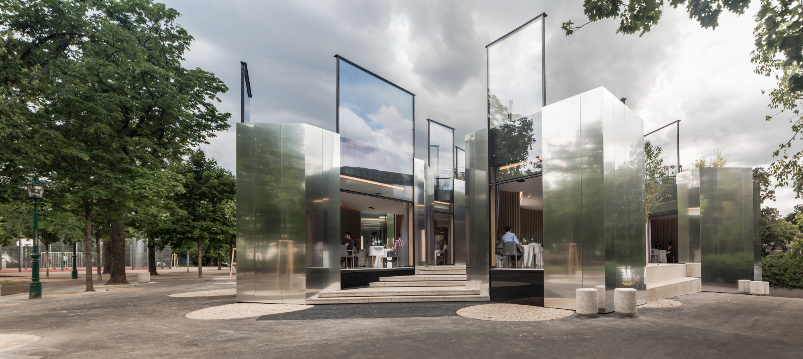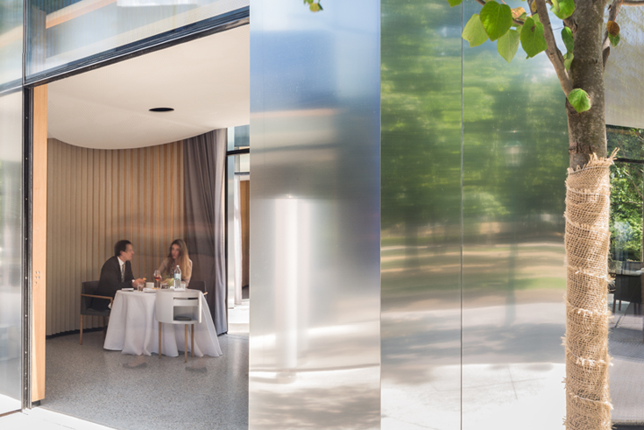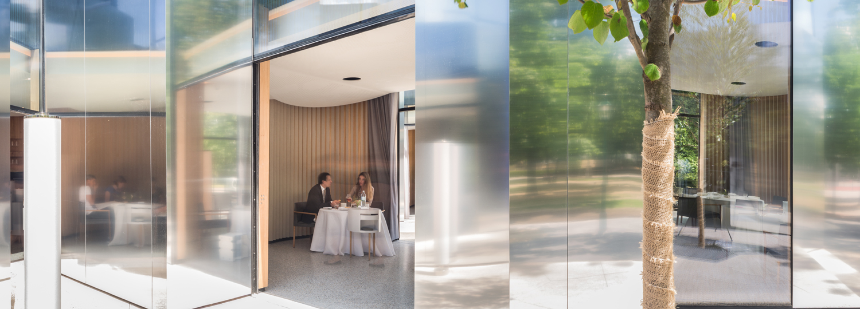Flexible spatial concept: Steirereck gourmet restaurant by PPAG
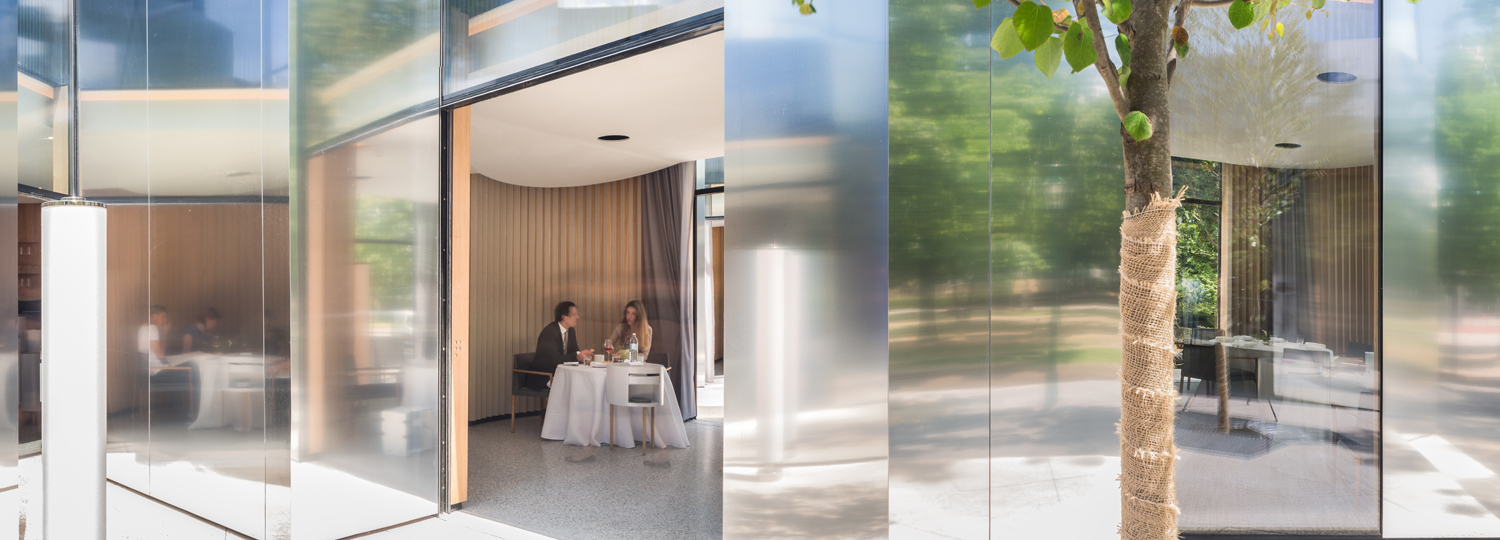
Photo: ©pierer.net
Founded in 1897, Vienna's Steirereck Restaurant has been regarded as a top culinary address all over the world for years, and in Austria regularly holds the number one spot in national branch rankings. However its operators Birgit and Heinz Reitbauer do not allow the superlatives bandied about in the media to distract them, preferring to concentrate less on words and more on deeds. The latest enlargement and redesign of their restaurant, carried out by PPAG architects, is expression enough of the ambitious development their cuisine has taken.
In order to "avoid gastronomic fashion trends" the invited competition held in 2012 for the redesign of the restaurant deliberately did not address experienced specialists; rather, input was called for from architectural offices that had never executed a restaurant design before. PPAG Architects, a Viennese practice known for its unusual solutions, secured the contract, and saw itself confronted with a conglomeration of heterogeneous requirements, as expressed in the words "unique and elegant, timeless and innovative". In other words, the new interior was to be an all-rounder. The architects were also tasked with coming up with an equally compelling solution in their treatment of the building, erected in 1903 as a dairy and hall for drinking milk, and prominently located in Vienna's Municipal Park.
The table as fundamental design element
As historical observations and typological analysis show, a classical restaurant dining space is regarded as a container to fill with tables. Anna Popelka and Georg Poduschka took as contrary an approach as possible by making the tables the definitive starting point of their design. Secluded, sought-after corner tables offering an overview of the whole room are thus the new standard at the Steirereck; second-best tables no longer exist. Curved wall elements surrounding each table on one side form a protective backing, provided a sound-insulating surface obtained by the pairwise mated joining of alternating solid and fabric-covered oakwood strips. Large windows opposite each table enable guests to observe what is happening in the park or at neighbouring tables, and all guests are to have the feeling of sitting at exactly the right place. Even tabletops can be dismantled and removed according to specific occupancy plan for an adaptable, custom-fit home for the evening.
Flexible spatial concept
In the completely re-formulated interior, PPAG has blurred the boundaries between the existing fabric of the building and its extensions while ensuring permeability and transparency at the same time. The foyer area is crossed by guests and staff alike. The partially compressed patterning of its floor tiles indicates the highest intensity of movement in the restaurant, with chefs fetching ingredients from one of the glass cabinets or fresh herbs from the roof garden and returning with them to the à-la-carte kitchen. This in turn has a large internal window through which guests can see which foodstuffs are used and thus gain an idea of the restaurant's philosophy.
A direct extension of the entrance provides access to the dining space in the existing building, which following its comprehensive remodelling is now less a restaurant and more a function room for various sizes of groups – thanks to sliding, pivotable partitions developed by PPAG for fast and adaptable responses to specific requirements. With the help of these room-high elements, the rectangular room can be successively decreased in size to accommodate the group in question, whereby the 3D-modelled, aluminium-coated partitions can be positioned to enable a variety of scenarios according to precise configuration plans. Three different room sizes involving numerous furnishing variants can thus be achieved in a matter of minutes. The adaptable positioning of the elements influenced the design of the ceiling; in a particularly ingenious touch, this resembles an upside-down contoured altitude model that conceals the window lintels and lends the room a flowing form. The complex spatial solution was put through its paces beforehand in all possible variations.
In order to "avoid gastronomic fashion trends" the invited competition held in 2012 for the redesign of the restaurant deliberately did not address experienced specialists; rather, input was called for from architectural offices that had never executed a restaurant design before. PPAG Architects, a Viennese practice known for its unusual solutions, secured the contract, and saw itself confronted with a conglomeration of heterogeneous requirements, as expressed in the words "unique and elegant, timeless and innovative". In other words, the new interior was to be an all-rounder. The architects were also tasked with coming up with an equally compelling solution in their treatment of the building, erected in 1903 as a dairy and hall for drinking milk, and prominently located in Vienna's Municipal Park.
The table as fundamental design element
As historical observations and typological analysis show, a classical restaurant dining space is regarded as a container to fill with tables. Anna Popelka and Georg Poduschka took as contrary an approach as possible by making the tables the definitive starting point of their design. Secluded, sought-after corner tables offering an overview of the whole room are thus the new standard at the Steirereck; second-best tables no longer exist. Curved wall elements surrounding each table on one side form a protective backing, provided a sound-insulating surface obtained by the pairwise mated joining of alternating solid and fabric-covered oakwood strips. Large windows opposite each table enable guests to observe what is happening in the park or at neighbouring tables, and all guests are to have the feeling of sitting at exactly the right place. Even tabletops can be dismantled and removed according to specific occupancy plan for an adaptable, custom-fit home for the evening.
Flexible spatial concept
In the completely re-formulated interior, PPAG has blurred the boundaries between the existing fabric of the building and its extensions while ensuring permeability and transparency at the same time. The foyer area is crossed by guests and staff alike. The partially compressed patterning of its floor tiles indicates the highest intensity of movement in the restaurant, with chefs fetching ingredients from one of the glass cabinets or fresh herbs from the roof garden and returning with them to the à-la-carte kitchen. This in turn has a large internal window through which guests can see which foodstuffs are used and thus gain an idea of the restaurant's philosophy.
A direct extension of the entrance provides access to the dining space in the existing building, which following its comprehensive remodelling is now less a restaurant and more a function room for various sizes of groups – thanks to sliding, pivotable partitions developed by PPAG for fast and adaptable responses to specific requirements. With the help of these room-high elements, the rectangular room can be successively decreased in size to accommodate the group in question, whereby the 3D-modelled, aluminium-coated partitions can be positioned to enable a variety of scenarios according to precise configuration plans. Three different room sizes involving numerous furnishing variants can thus be achieved in a matter of minutes. The adaptable positioning of the elements influenced the design of the ceiling; in a particularly ingenious touch, this resembles an upside-down contoured altitude model that conceals the window lintels and lends the room a flowing form. The complex spatial solution was put through its paces beforehand in all possible variations.
