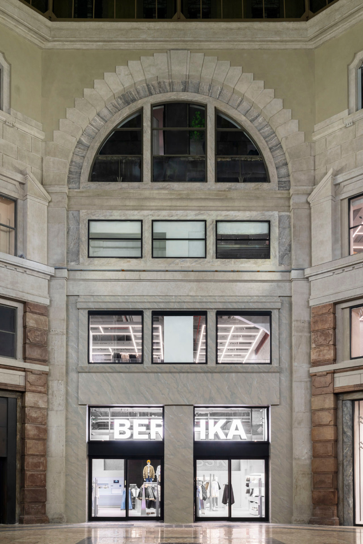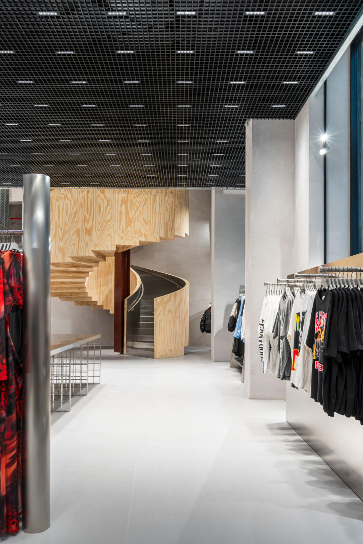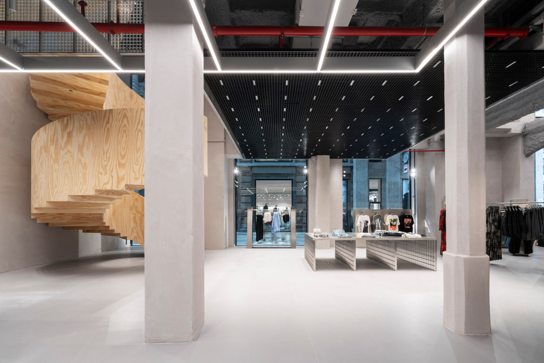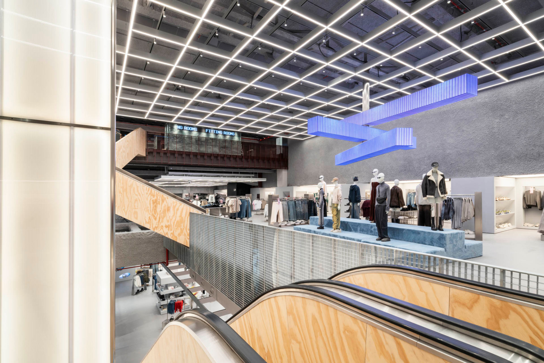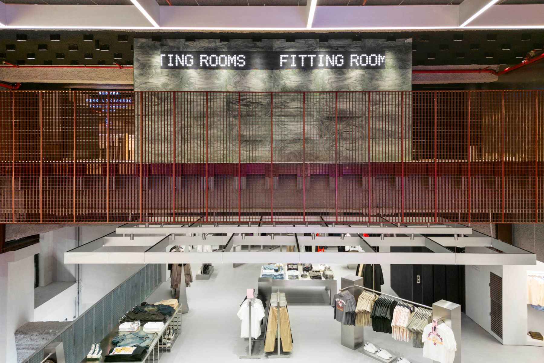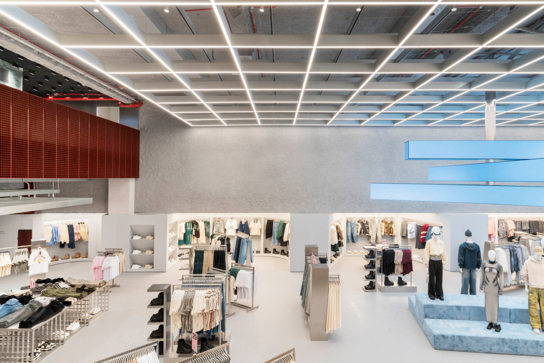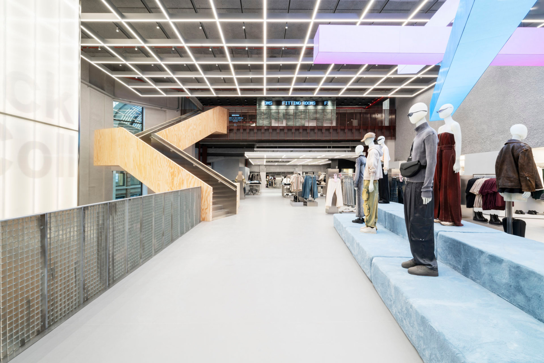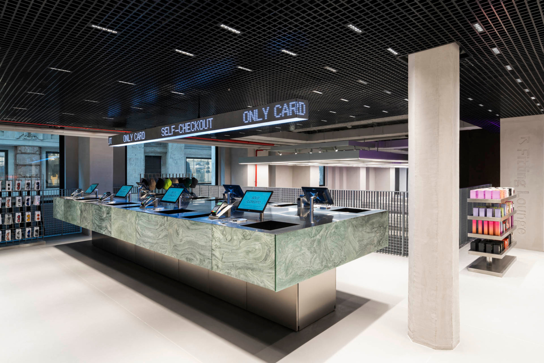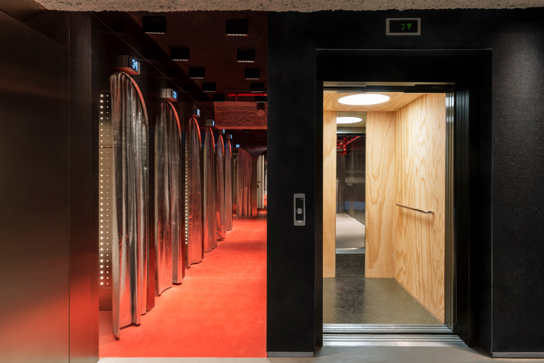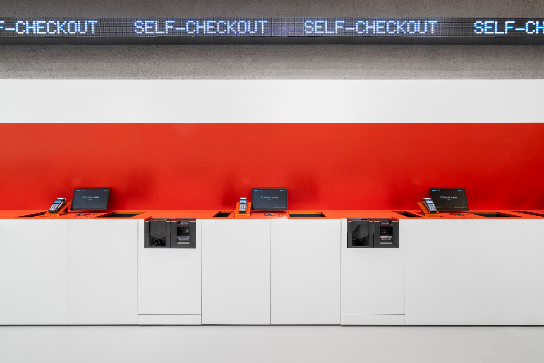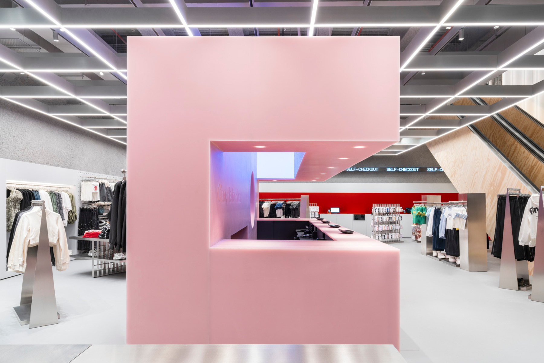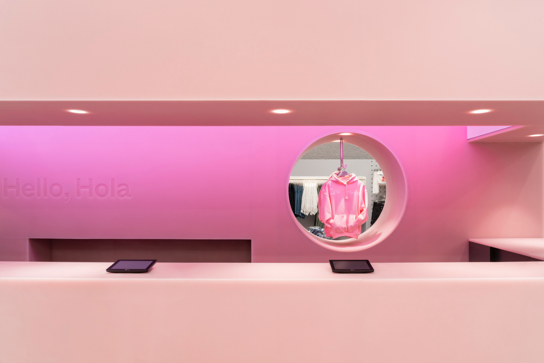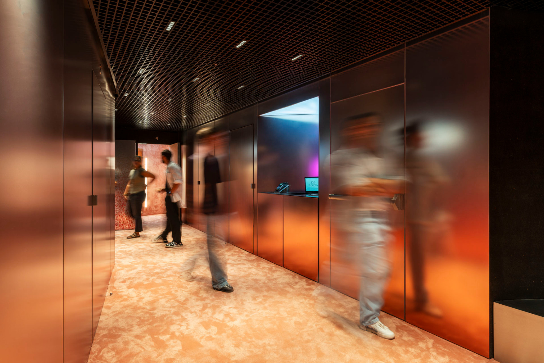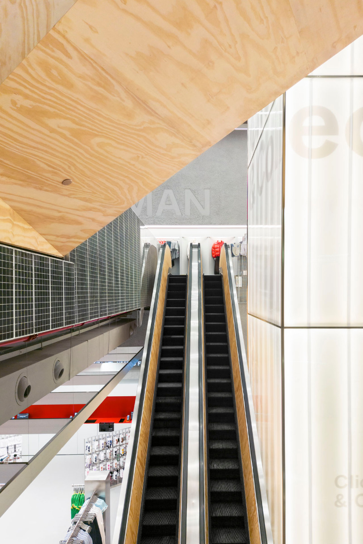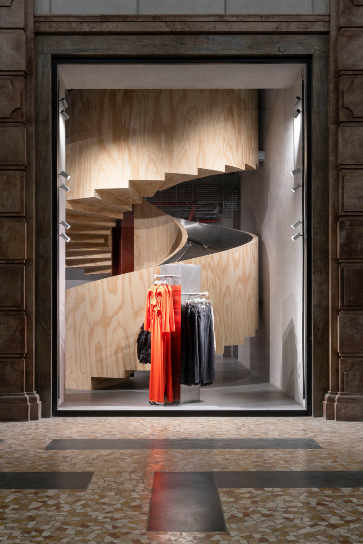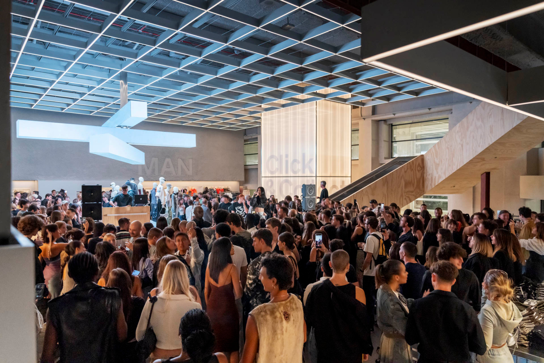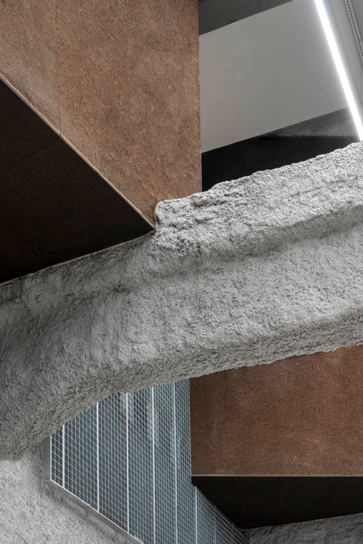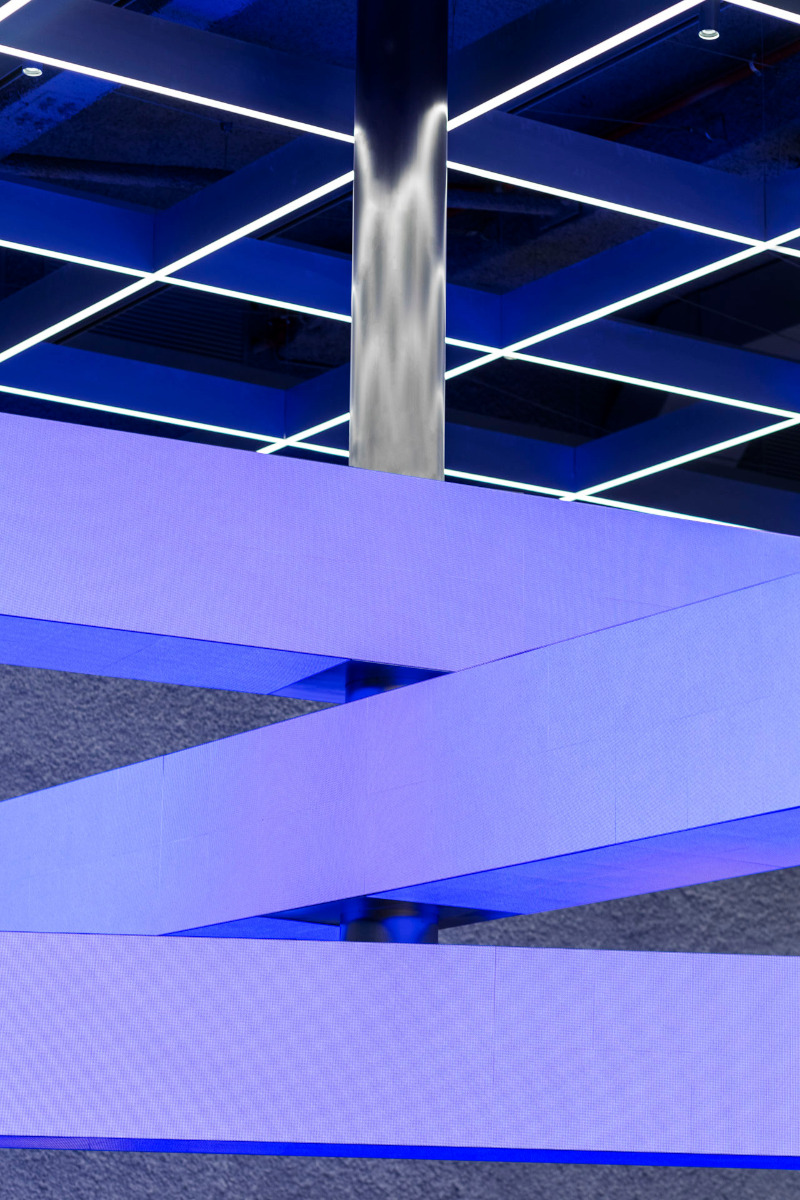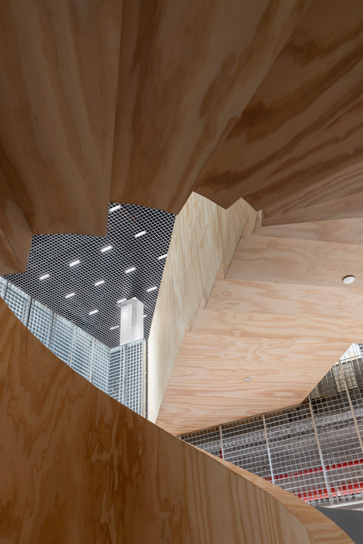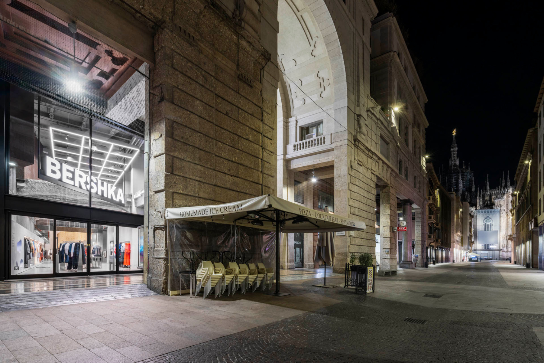Fashion in a central location
Milan Flagship Store by OMA

Walk-in furniture divides the open retail space. © Marco Cappelletti, courtesy of Bershka and OMA
In Milan, OMA have designed a flagship store for fast-fashion brand Bershka that redefines the role of the store in the age of online retailing.


The industrial look of the materials is intended to create the greatest possible contrast to the shopping glamour. © Marco Cappelletti, courtesy of Bershka and OMA
Flagship store in central location
The new flagship store is located in a former three-storey cinema on Corso Vittorio Emanuele II. It is part of the Galleria del Corso, a typical Milanese shopping arcade. The location could not be more central: Milan Cathedral and another shopping arcade, the famous Galleria Vittorio Emanuele II, are in the immediate vicinity.
According to OMA, the task was not only to develop a sustainable retail concept, but also to find an appropriate way of dealing with the existing historic building. The design therefore acts as an interface with the city and the Galleria del Corso. It communicates expressively to the outside through large display windows. Both inside and out, the shop is intended to be an experience that the Internet cannot offer.


Open staircases and galleries connect the individual shop areas spatially and visually. © Marco Cappelletti, courtesy of Bershka and OMA
Space as a service
Instead of offering as many products as possible, the focus here is on service. This is reflected in the structure of the store, for example in the way it is divided up: there are areas for short visits, for example to exchange an item of clothing, and areas where customers can immerse themselves in Bershka's consumer range.


Bershka's flagship store is designed to redefine the role of the retail store in the age of online shopping. © Marco Cappelletti, courtesy of Bershka and OMA
Walk-in furniture
In concrete terms, this is achieved through objects that are placed in the open shop area as walk-in furniture. For example, there are different areas for fast and slow changing. The same goes for the checkout. There is also a click & collect area and a lounge. All of this is created using OMA's typical range of materials, such as maritime pine plywood panels or stainless steel surfaces, which provide the greatest possible contrast to the glamour of shopping with their industrial feel.


A particular eye-catcher is the spiral staircase clad in maritime pine plywood panels. © Marco Cappelletti, courtesy of Bershka and OMA


The Bershka flagship store communicates with Milan's historic city centre through large display windows. © Marco Cappelletti, courtesy of Bershka and OMA
Connection between inside and outside
The ceilings are clad with grilles. These are also used as balustrades in the open staircases and galleries that connect the retail areas. A particular eye-catcher is the spiral staircase, also clad in maritime pine plywood. It runs through the storeys like a piece of sculptural furniture. It is visible through a large window, linking the flagship store to the historic city centre.
Architecture: OMA/AMO
Client: Inditex
Location: Corso Vittorio Emanuele II, Milan (IT)
Partner: Ellen van Loon
Associate: Giulio Margheri
Team of architects: Aleksander Zinovev, Valerio Di Festa, Lina Jaidi
Concept Design: Giulio Margheri, Lina Jaidi, Camille Filbien, Valerio Di Festa, Aleksander Zinovev, Eleni Varnavides, Philippe Le Quellec, Alicja Krzywinska, Mateusz Kiercz, Aleksander Zinovev, Alex Tintea, Giada Zuan, Mingda Zhang, Caterina Solini, Theodora Gelali, Eugene Kim, Giorgia Castelli
Store Design: Giulio Margheri, Valerio Di Festa, Aleksander Zinovev, Jacopo Bellina, Miguel Herreras, Assem El Cheikh, Federico Taiariol, Luisa Carvalho Punchirolli, Lina Kostoff



