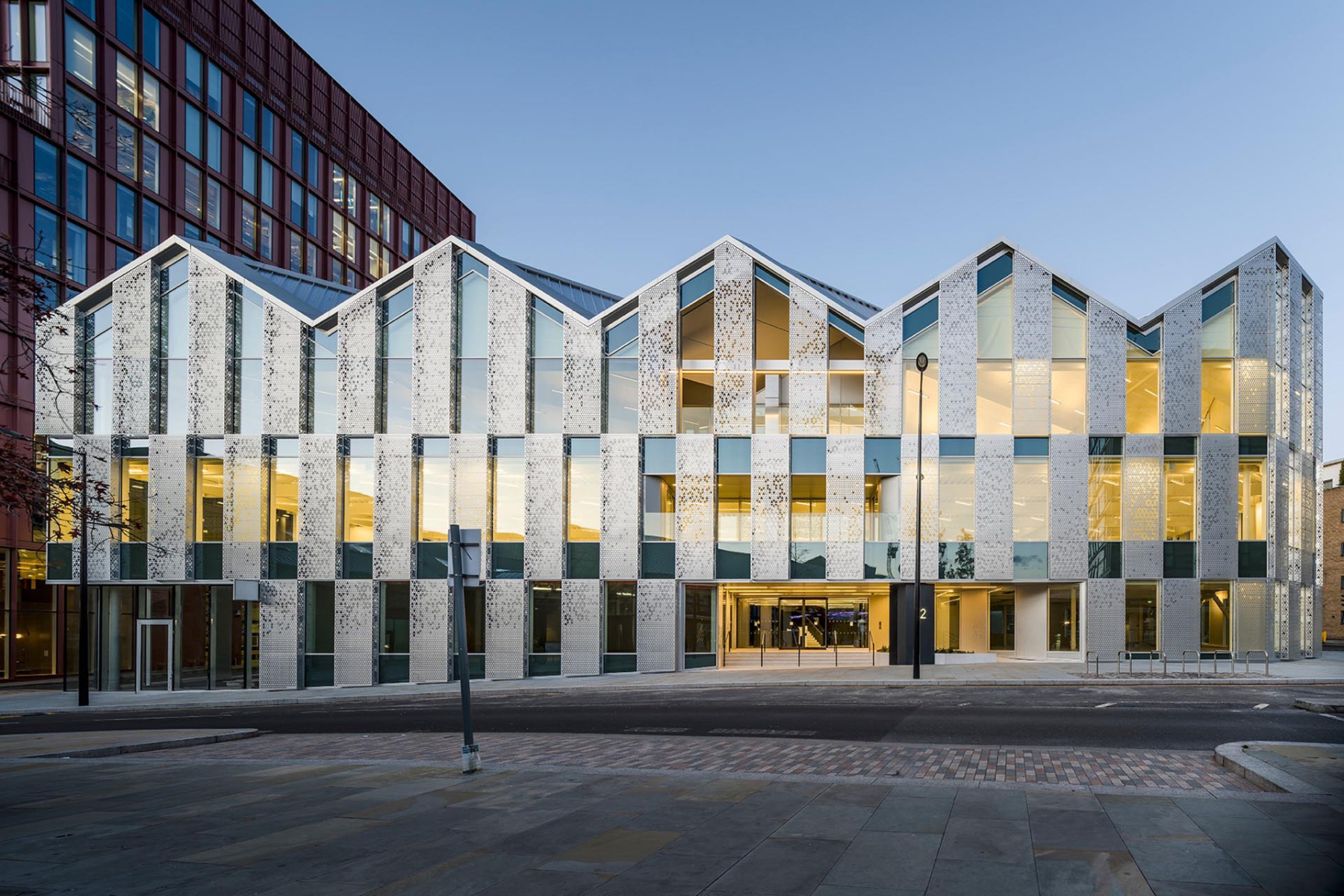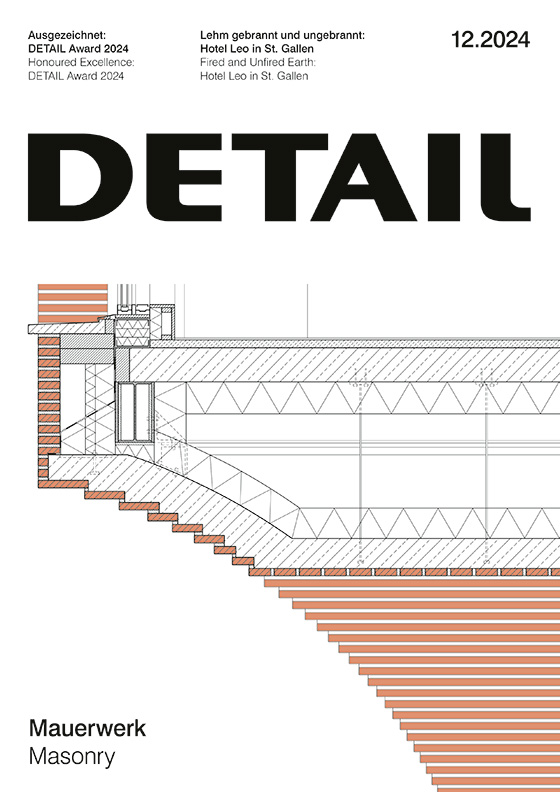Search results for: 'fileadmin/blog/uploads/2015/07/infinite-bridge-denmark-5.jpg'
-

Müther's largest roof
gmp Architekten Renovate HyparschaleThe Hyparschale in Magdeburg is the largest surviving building designed by the architect and engineer Ulrich Müther. Over the past five years, gmp Architekten have renovated the listed building and transformed it into a modern event centre.
-

Under one roof
Educational Centre in Parma by Enrico MolteniEnrico Molteni has designed a filigree pavilion on the university campus in Parma, whose wooden shell houses two buildings with different uses.
-

Moving roofscape
Arkansas Museum of Fine Arts by Studio GangStudio Gang's sweeping folded roof connects the disparate components of the Arkansas Museum of Fine Arts in Little Rock, opening it up to the surrounding parkland.
-

Advertorial
Architectural play of light at King’s CrossThe architecture of the 50,000 m² office building at King's Cross, London uniquely combines aesthetics, sustainable construction, and well-being.
-

Attractive retail experience
Apple Flagship Store in Kuala Lumpur by Foster + ...Apple's first flagship store in Malaysia offers transparency in a tropical climate.
-

Urban retreat
Garden Pavilion in Prague by Byró ArchitektiIn a garden colony in Prague, Byró Architekti has designed a small wooden pavilion whose interior blends seamlessly with the exterior.
-

Homage to architectural tradition
Summer House in Denmark by PAX ArchitectsSkagen Klitgård House by PAX Architects unites three generations under one roof. The design of the holiday home is inspired by the local Danish architecture and history of the town.
-

Daring prestressed concrete
Alta Tower in Le Havre by Hamonic + MassonThe 17-storey residential tower rises boldly above its neighbours in the centre of Le Havre. But it also makes numerous references to the surrounding post-war planned city centre.
-

Green foyer
Copenhagen Opera Park by CobeCobe has designed a green oasis in Copenhagen's inner harbour, right next to the opera house. Originally, the 21,5 ha meadow in a prime inner-city location was earmarked for residential development.
-

Treetop promenade
Footbridge in the Czech Republic by Ehl & KoumarEhl & Koumar Architects designed the pedestrian bridge in Litomyšl as a covered walkway that provides comfort and shelter, as well as an attractive passage between the treetops over the Loučná River with a view of the city.
-

An exposed crystal
Ferring Soundport in Copenhagen by Foster + PartnersAt Copenhagen airport, the new research centre opened by pharma producer Ferring juts into the strait known as Øresund (or simply the Sound in English) like a bastion of steel and glass.
-

Pedestrian-friendly architecture
Student Housing in Los Angeles by LOHALorcan O'Herlihy Architects designed a neighborhood-forming residential complex for students in West Los Angeles.
-

Converting the old tax office
Seniors’ Centre in Garmisch by H2M ArchitektenIn Garmisch-Partenkirchen, H2M Architekten have converted the former tax office into a counselling centre for senior citizens and expanded it by a residential building. The project was initiated by a private foundation.




